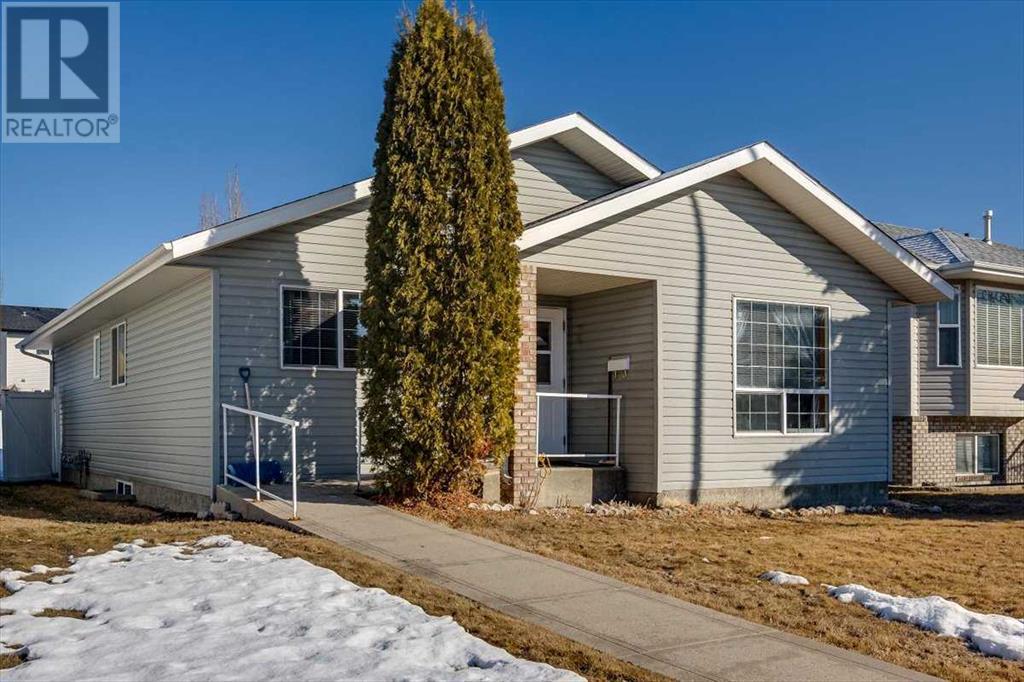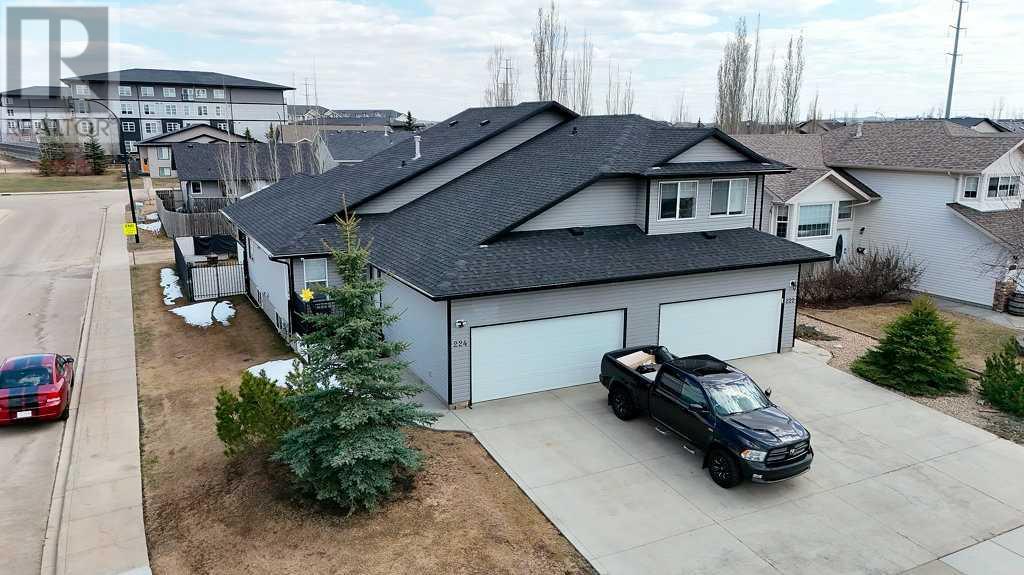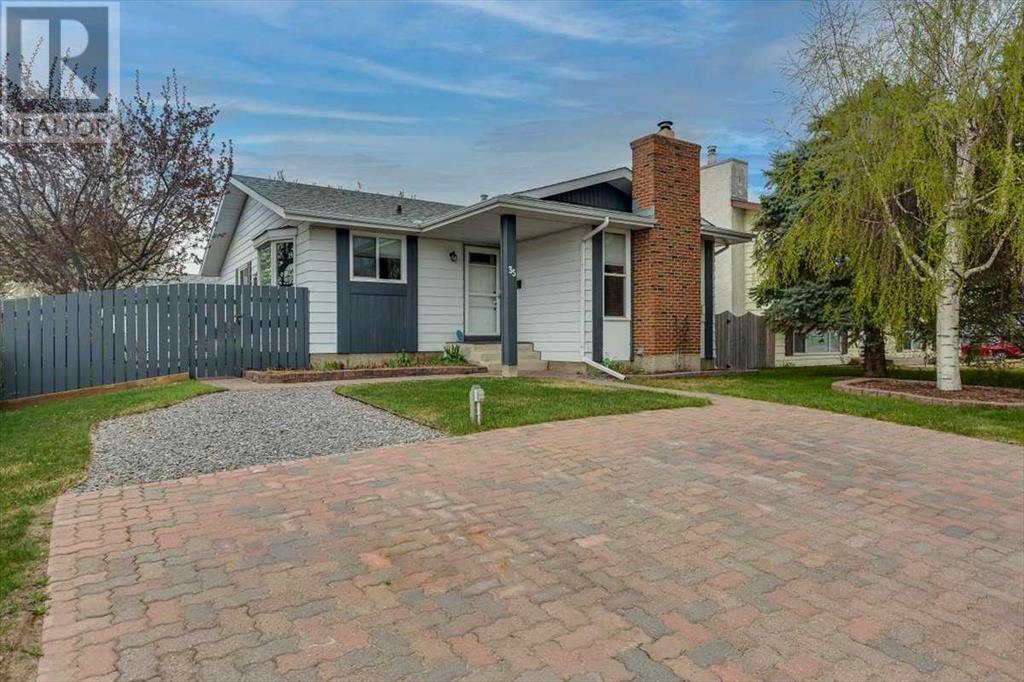Free account required
Unlock the full potential of your property search with a free account! Here's what you'll gain immediate access to:
- Exclusive Access to Every Listing
- Personalized Search Experience
- Favorite Properties at Your Fingertips
- Stay Ahead with Email Alerts
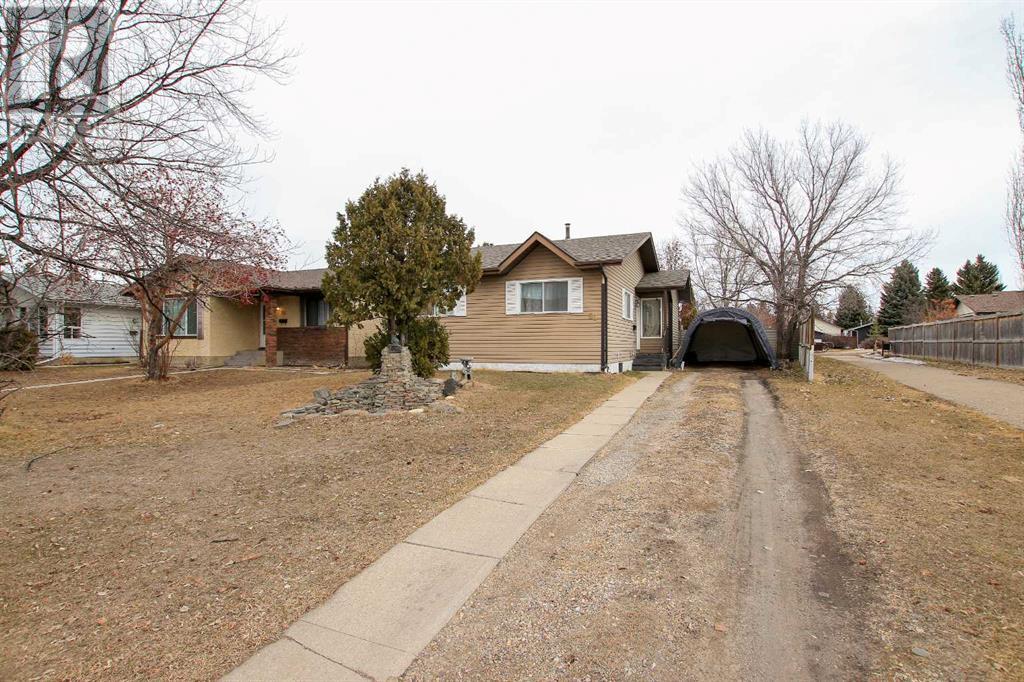
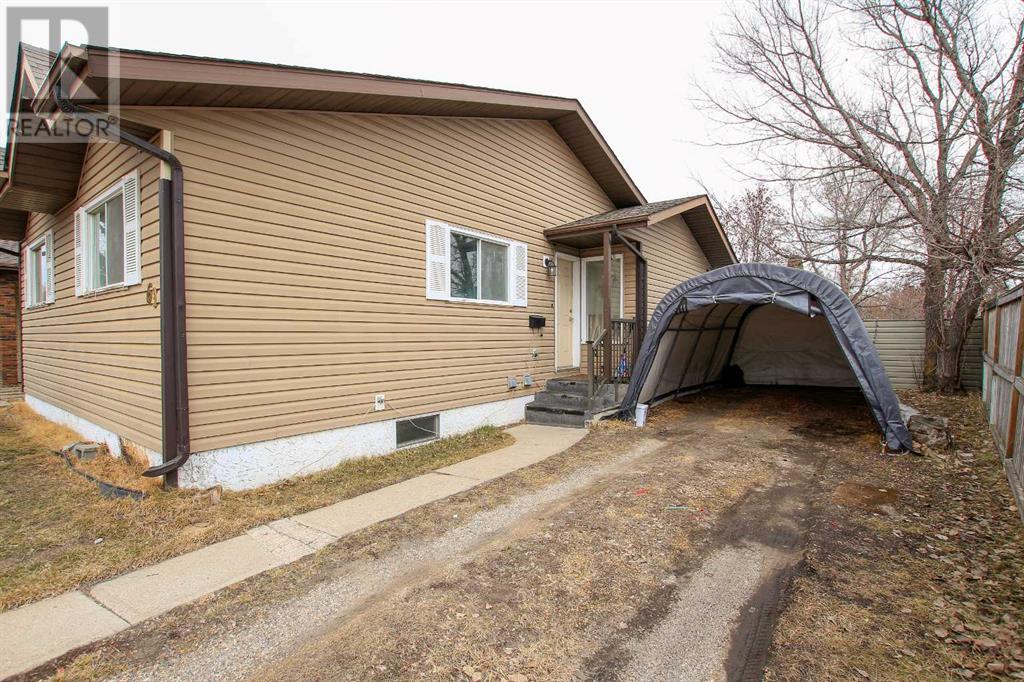
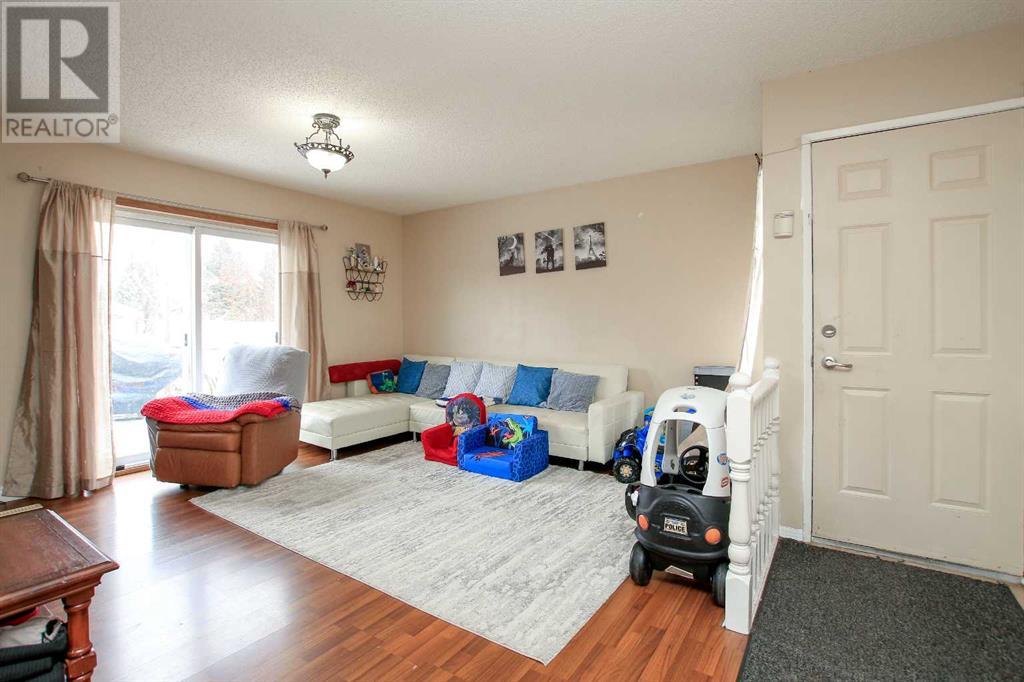
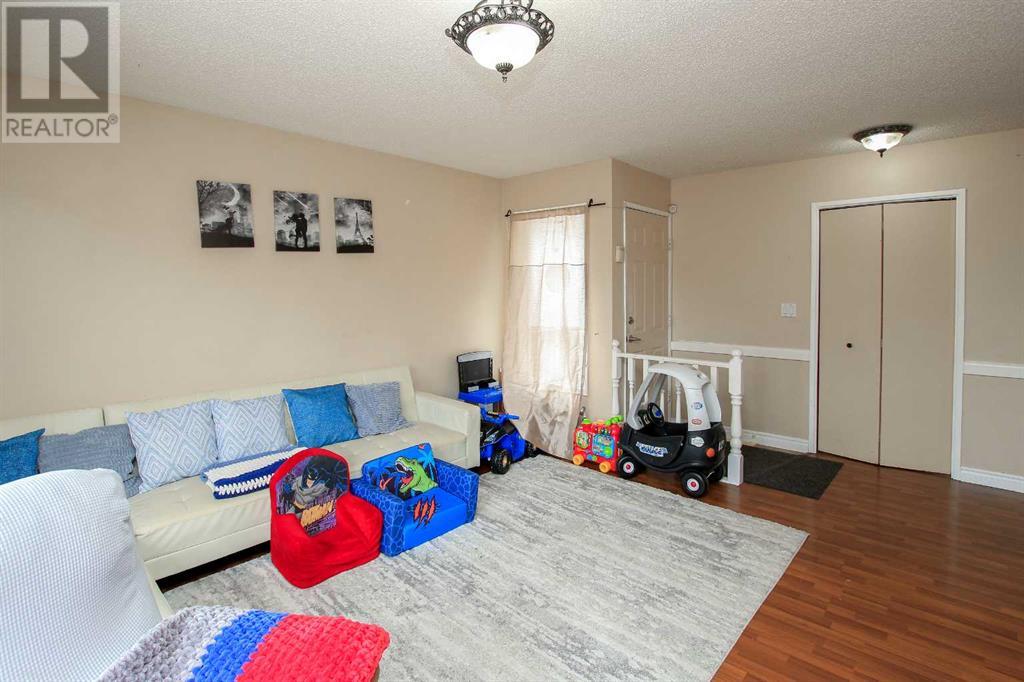
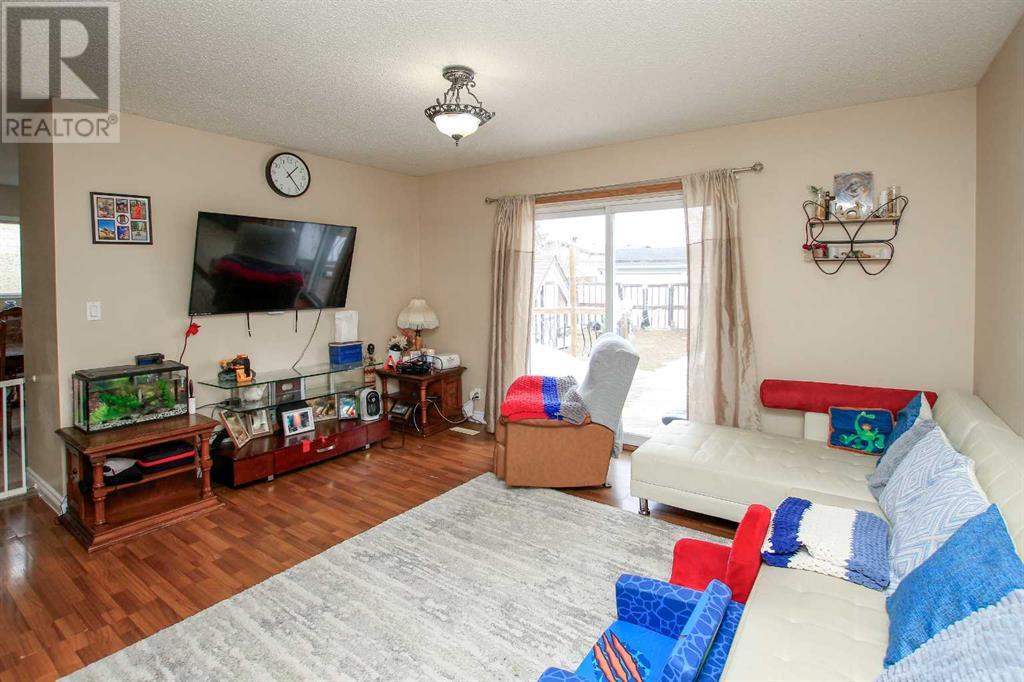
$359,900
69 Erickson Drive
Red Deer, Alberta, Alberta, T4R1X8
MLS® Number: A2206039
Property description
FULLY DEVELOPED 4 BEDROOM, 2 BATH BUNGALOW IN EASTVIEW ESTATES ~ LOCATED NEXT TO A WALKING, BACKING ON TO A PARK & PLAYGROUND ~ OVERSIZED FRONT DRIVE + REAR RV GATE ~ Bright entry welcomes you ~ The spacious living room has sliding patio doors that lead to the deck and backyard, with views of the park ~ The eat in kitchen offers a functional layout with ample cabinet and counter space, black appliances, window above the sink and a separate entry leading to the backyard ~ The primary bedroom can easily accommodate a king size bed plus furniture and has ample closet space ~ 2 additional main floor bedrooms ~ 4 piece bathroom ~ The fully finished basement has a large family room, 4th bedroom, 3 piece bathroom with a walk in shower and linen closet, laundry and space for storage throughout ~ The backyard is landscaped, has 2 sheds, RV gate with back alley access and is fully fenced ~ Located close to multiple parks, playgrounds, green spaces and walking trails with schools, shopping and restaurants all close by.
Building information
Type
*****
Appliances
*****
Architectural Style
*****
Basement Development
*****
Basement Type
*****
Constructed Date
*****
Construction Style Attachment
*****
Cooling Type
*****
Exterior Finish
*****
Flooring Type
*****
Foundation Type
*****
Half Bath Total
*****
Heating Fuel
*****
Heating Type
*****
Size Interior
*****
Stories Total
*****
Total Finished Area
*****
Utility Water
*****
Land information
Amenities
*****
Fence Type
*****
Landscape Features
*****
Sewer
*****
Size Depth
*****
Size Frontage
*****
Size Irregular
*****
Size Total
*****
Rooms
Main level
4pc Bathroom
*****
Bedroom
*****
Bedroom
*****
Primary Bedroom
*****
Eat in kitchen
*****
Living room
*****
Foyer
*****
Basement
Storage
*****
Furnace
*****
Laundry room
*****
3pc Bathroom
*****
Bedroom
*****
Family room
*****
Main level
4pc Bathroom
*****
Bedroom
*****
Bedroom
*****
Primary Bedroom
*****
Eat in kitchen
*****
Living room
*****
Foyer
*****
Basement
Storage
*****
Furnace
*****
Laundry room
*****
3pc Bathroom
*****
Bedroom
*****
Family room
*****
Courtesy of Lime Green Realty Inc.
Book a Showing for this property
Please note that filling out this form you'll be registered and your phone number without the +1 part will be used as a password.
