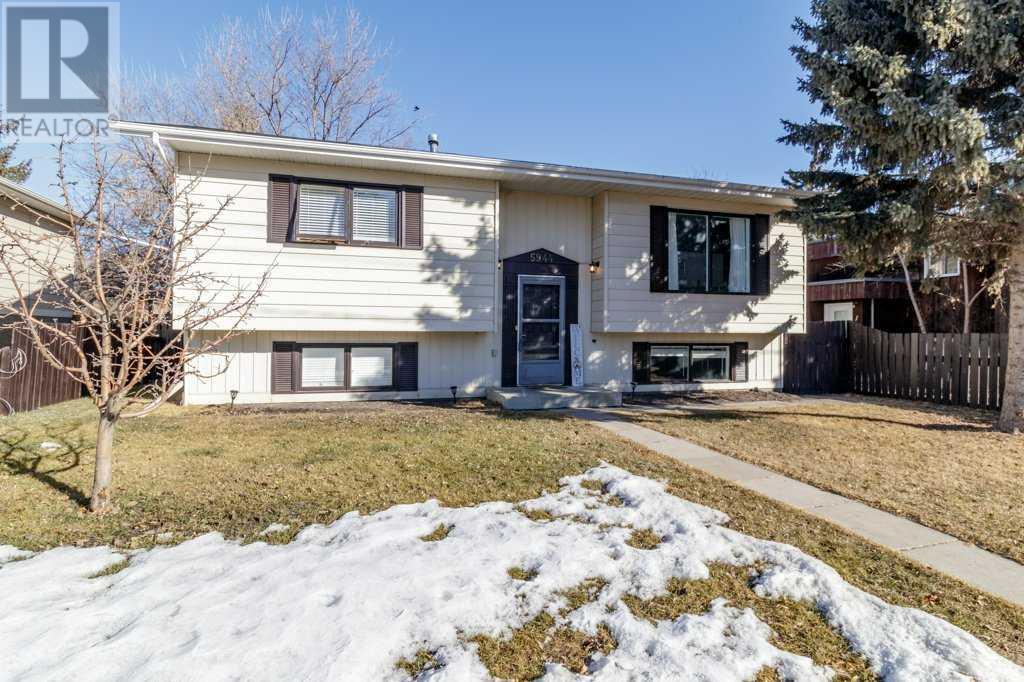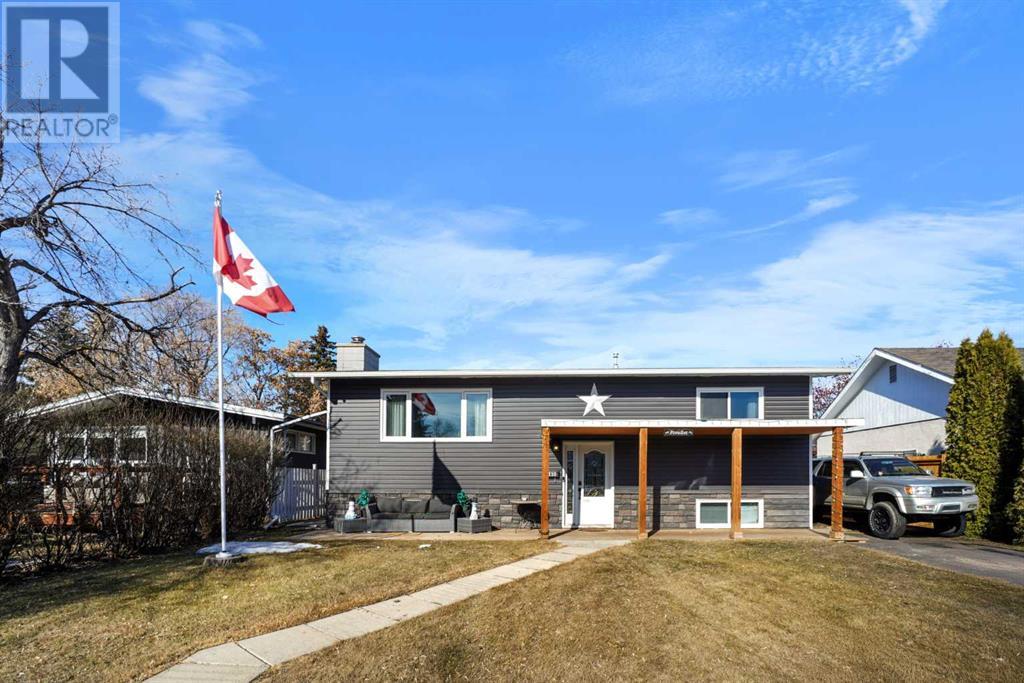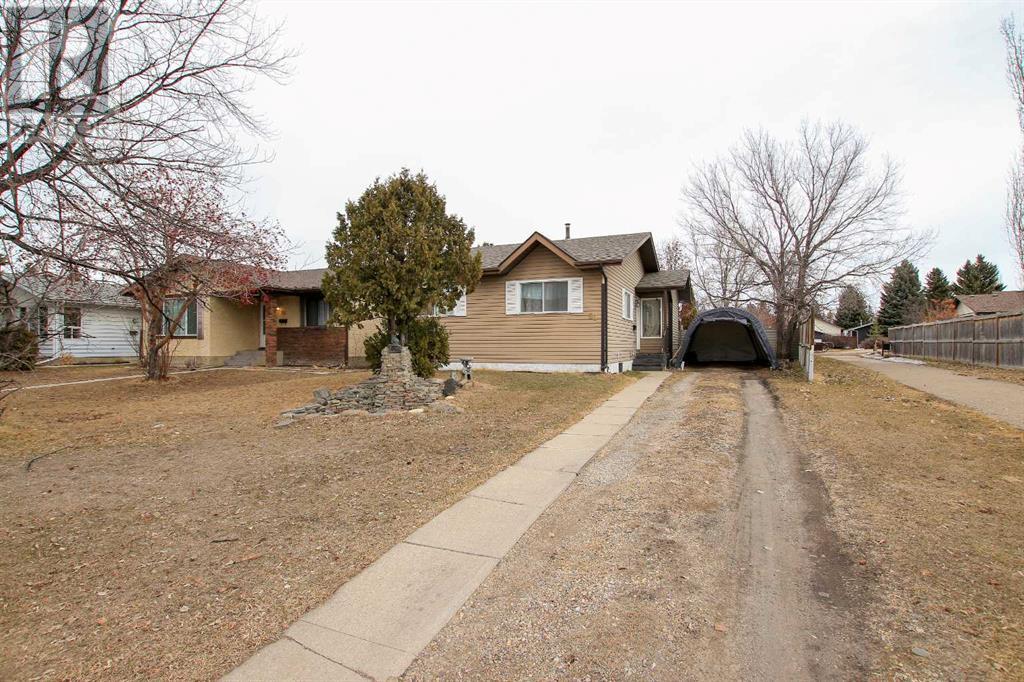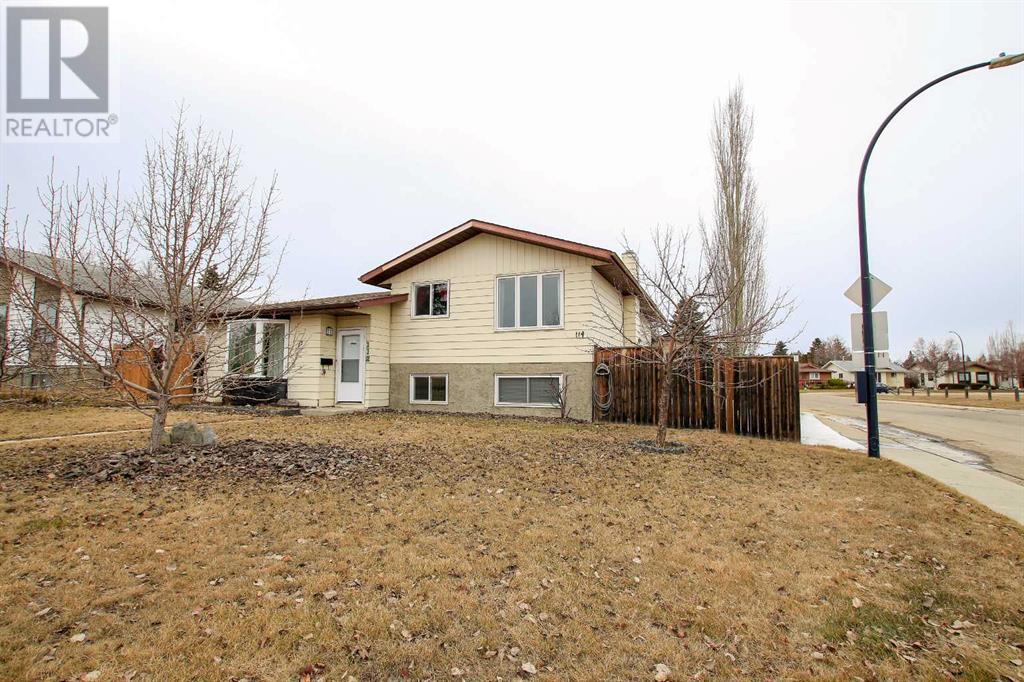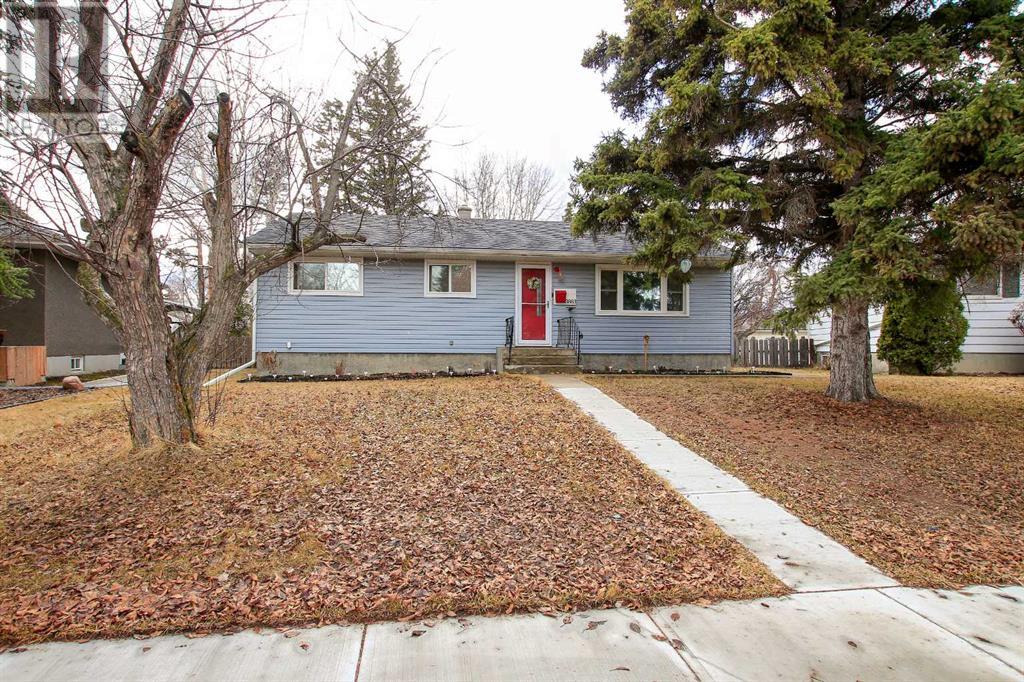Free account required
Unlock the full potential of your property search with a free account! Here's what you'll gain immediate access to:
- Exclusive Access to Every Listing
- Personalized Search Experience
- Favorite Properties at Your Fingertips
- Stay Ahead with Email Alerts

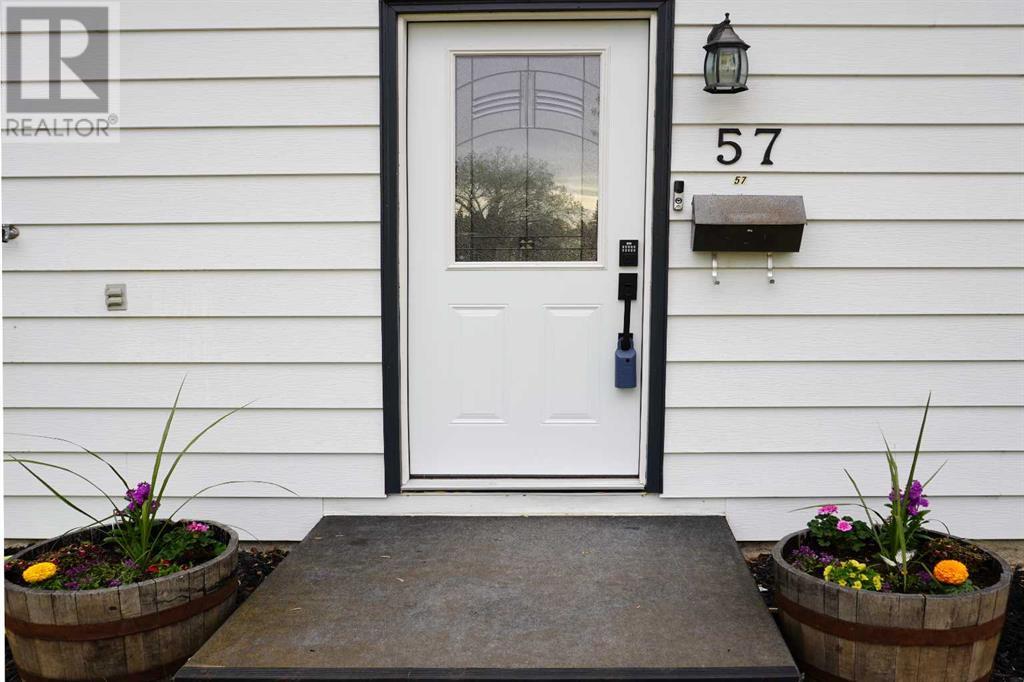
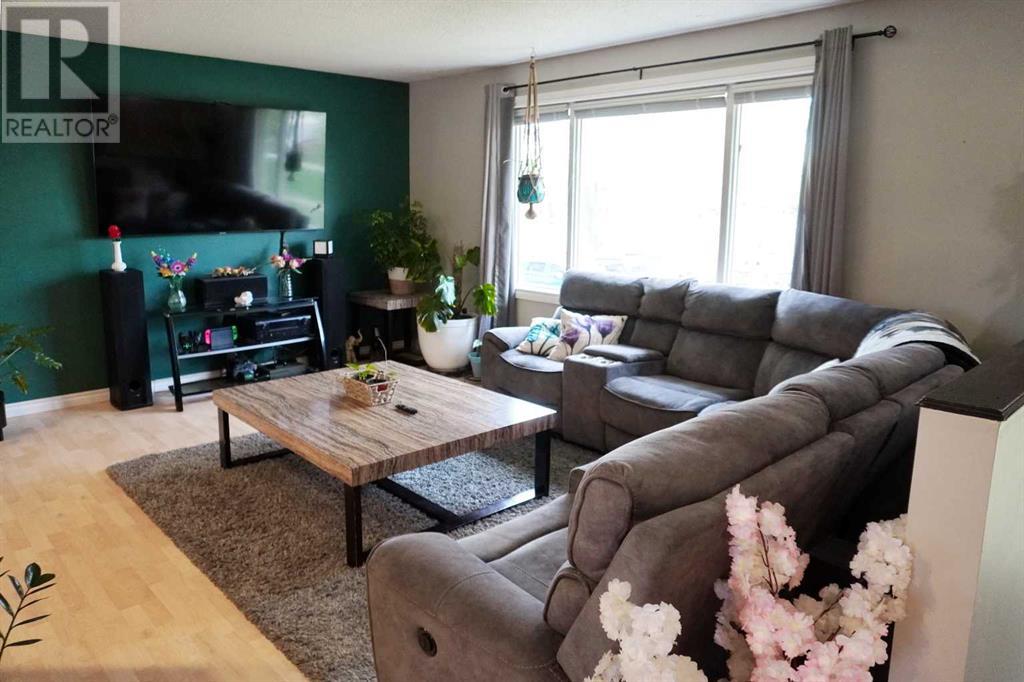
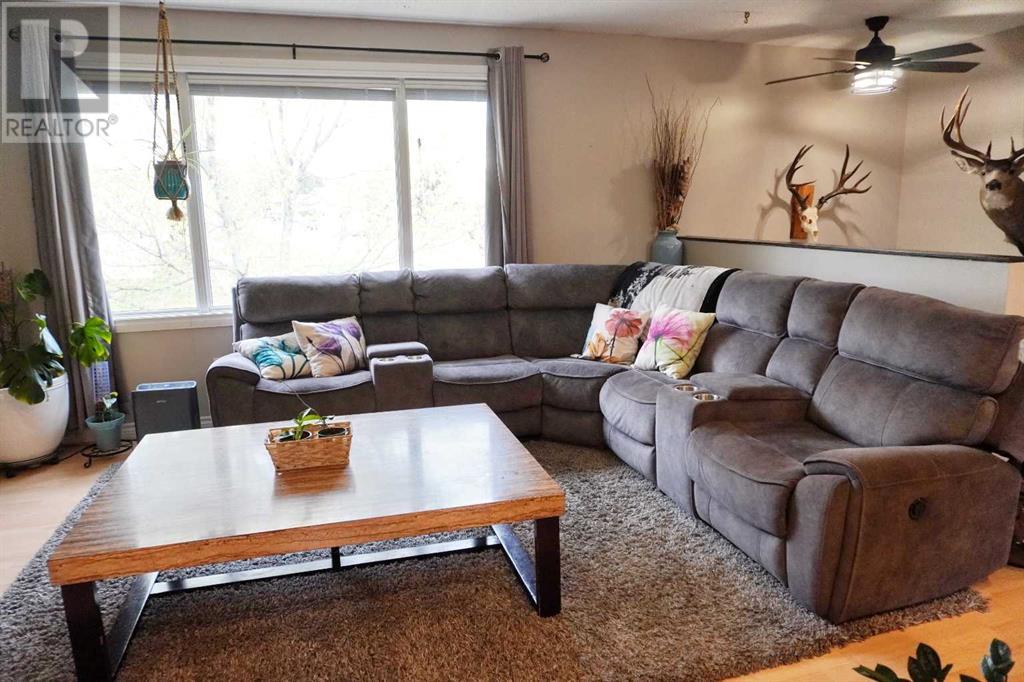
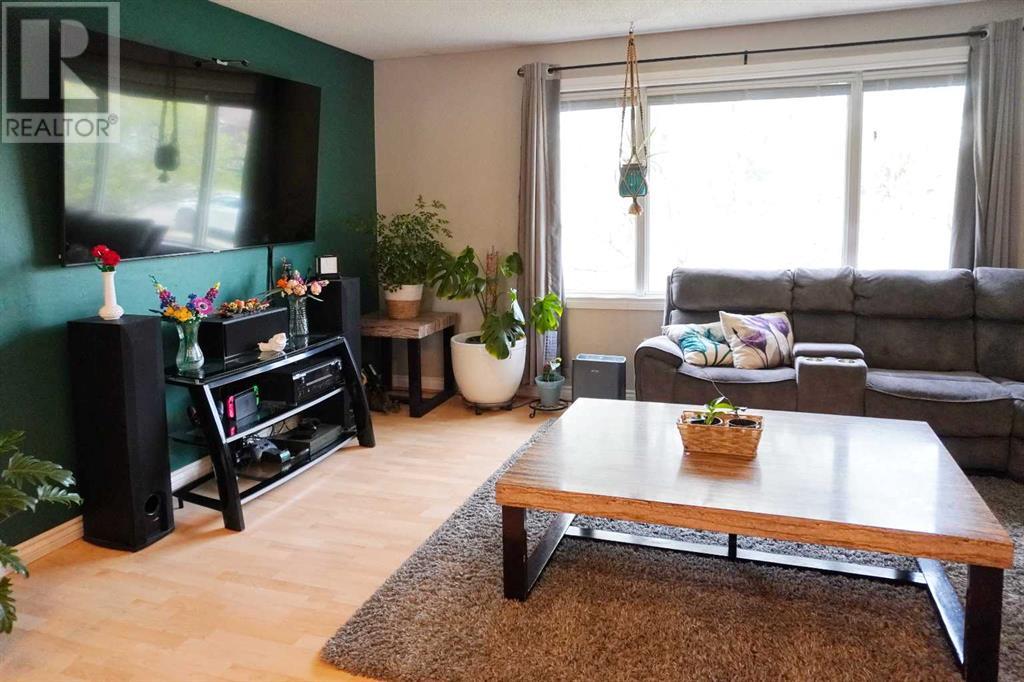
$349,900
57 Nagel Avenue
Red Deer, Alberta, Alberta, T4P1N7
MLS® Number: A2219552
Property description
Welcome to this charming bi-level, perfectly located near parks, schools and shopping! You'll find a bright main floor layout with open living room, kitchen & dining along with 2 spacious bedrooms, and a 4-piece bathroom. The basement offers a 3rd bedroom and a versatile area currently used as a primary bedroom ~ frame in a door to create a large 4th bedroom. A convenient 4 piece bathroom with a corner jet tub and separate shower. The family room has plenty of natural light, creating an appealing space to gather. Upgrades include: New front door May 2025, Toilets replaced in 2023/2024, LED lighting throughout and Fresh paint. The backyard is enclosed by a vinyl fence giving you plenty of privacy. Enjoy socializing around the fire pit, possibly with the amazing neighbors. The mature tree produces delicious apples & there's beautiful perennials in the flowerbeds. The kids will be excited to hear that the sandbox is included, hours of playtime! Having a double detached 22x24 heated garage is a huge bonus and there's an abundance of parking space too, up to 3 vehicles/RV parking! This lovely home has so much to offer!!
Building information
Type
*****
Appliances
*****
Architectural Style
*****
Basement Development
*****
Basement Type
*****
Constructed Date
*****
Construction Material
*****
Construction Style Attachment
*****
Cooling Type
*****
Exterior Finish
*****
Flooring Type
*****
Foundation Type
*****
Half Bath Total
*****
Heating Fuel
*****
Heating Type
*****
Size Interior
*****
Total Finished Area
*****
Land information
Amenities
*****
Fence Type
*****
Landscape Features
*****
Size Depth
*****
Size Frontage
*****
Size Irregular
*****
Size Total
*****
Rooms
Main level
Primary Bedroom
*****
4pc Bathroom
*****
Bedroom
*****
Kitchen
*****
Dining room
*****
Living room
*****
Basement
Laundry room
*****
4pc Bathroom
*****
Family room
*****
Bedroom
*****
Other
*****
Main level
Primary Bedroom
*****
4pc Bathroom
*****
Bedroom
*****
Kitchen
*****
Dining room
*****
Living room
*****
Basement
Laundry room
*****
4pc Bathroom
*****
Family room
*****
Bedroom
*****
Other
*****
Main level
Primary Bedroom
*****
4pc Bathroom
*****
Bedroom
*****
Kitchen
*****
Dining room
*****
Living room
*****
Basement
Laundry room
*****
4pc Bathroom
*****
Family room
*****
Bedroom
*****
Other
*****
Main level
Primary Bedroom
*****
4pc Bathroom
*****
Bedroom
*****
Kitchen
*****
Dining room
*****
Living room
*****
Basement
Laundry room
*****
4pc Bathroom
*****
Family room
*****
Bedroom
*****
Other
*****
Main level
Primary Bedroom
*****
4pc Bathroom
*****
Bedroom
*****
Kitchen
*****
Dining room
*****
Living room
*****
Courtesy of eXp Realty
Book a Showing for this property
Please note that filling out this form you'll be registered and your phone number without the +1 part will be used as a password.

