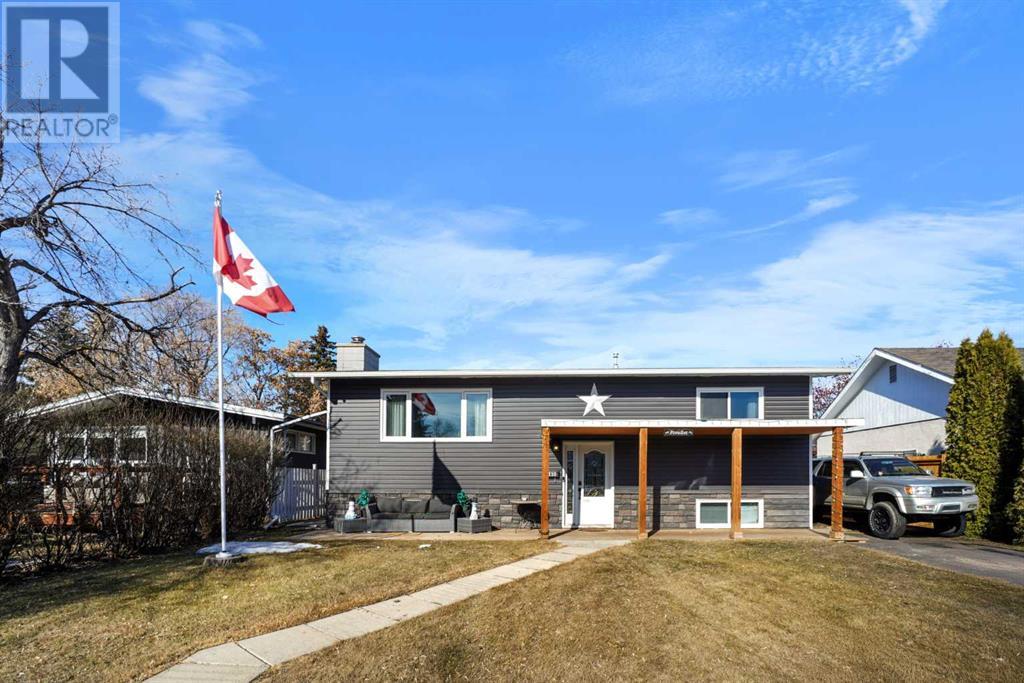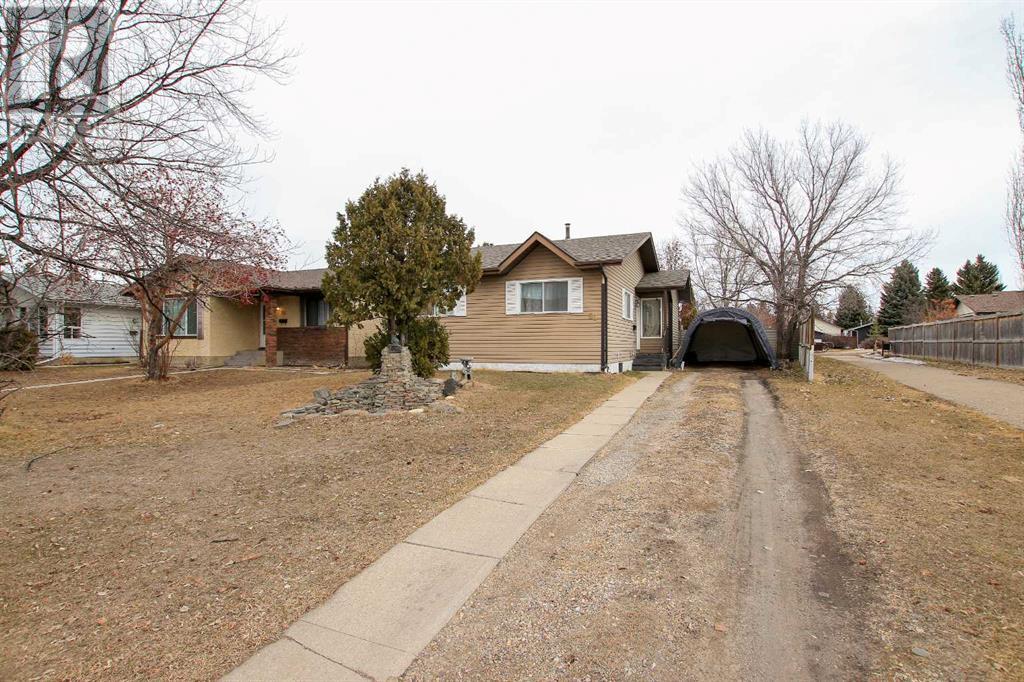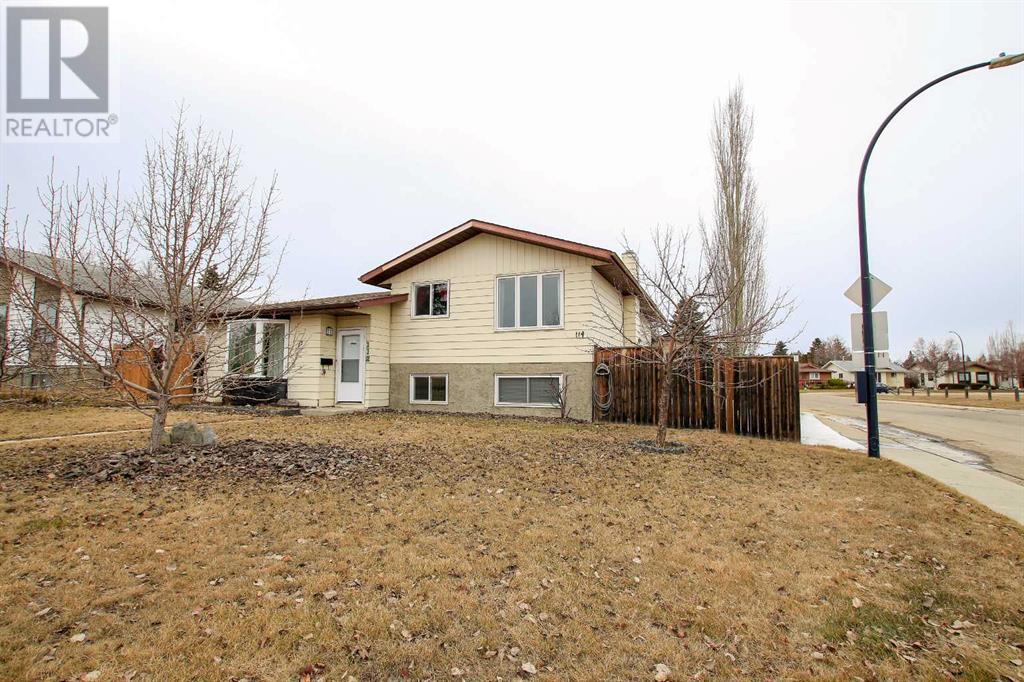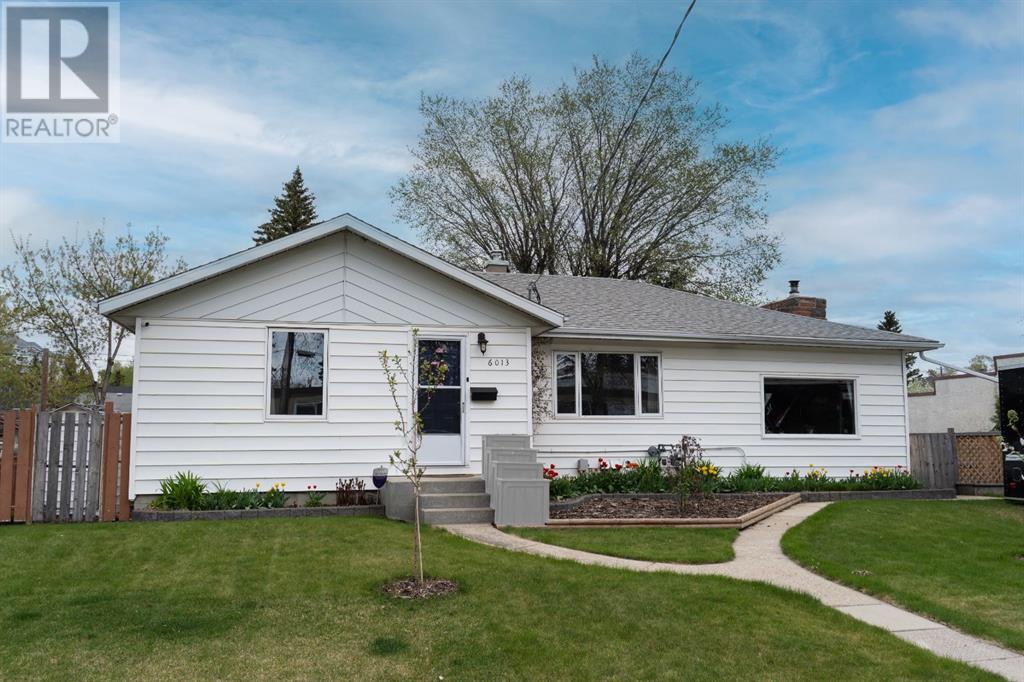Free account required
Unlock the full potential of your property search with a free account! Here's what you'll gain immediate access to:
- Exclusive Access to Every Listing
- Personalized Search Experience
- Favorite Properties at Your Fingertips
- Stay Ahead with Email Alerts
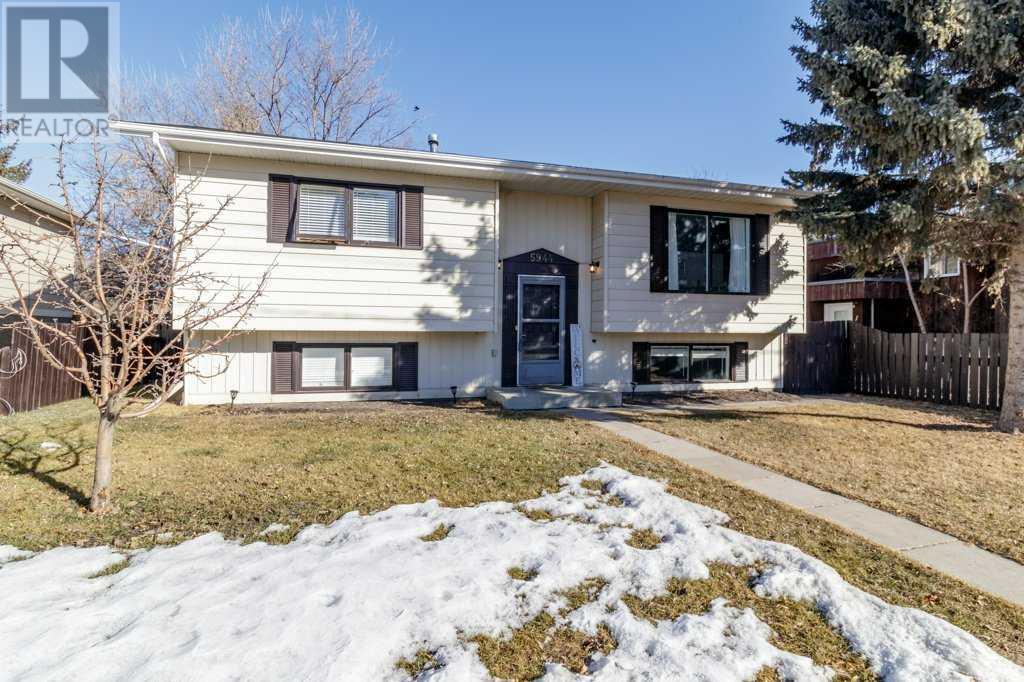
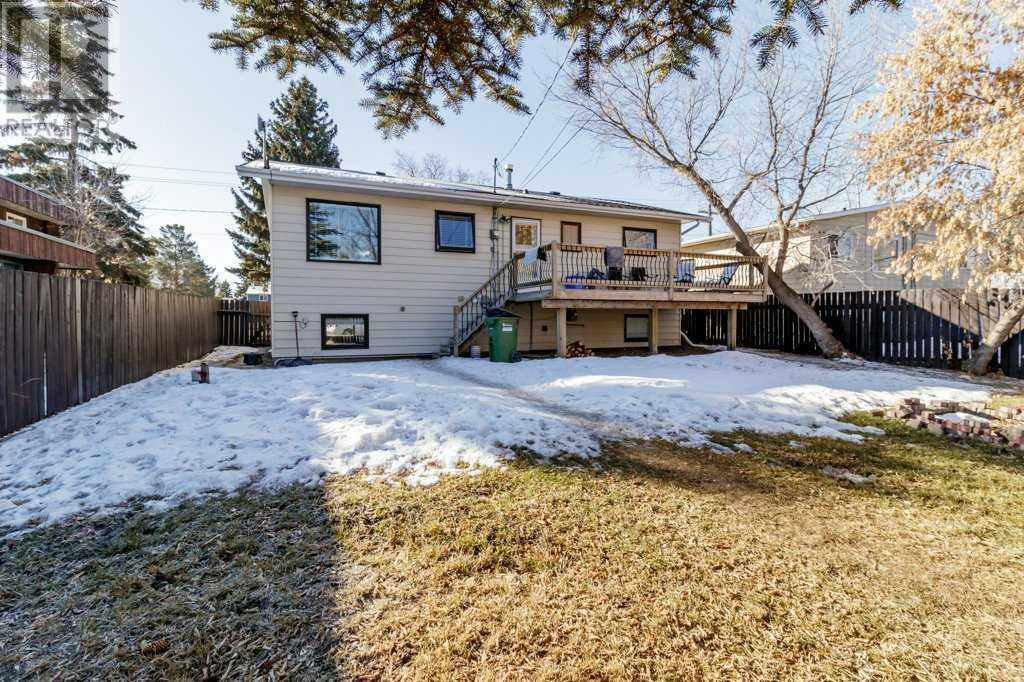
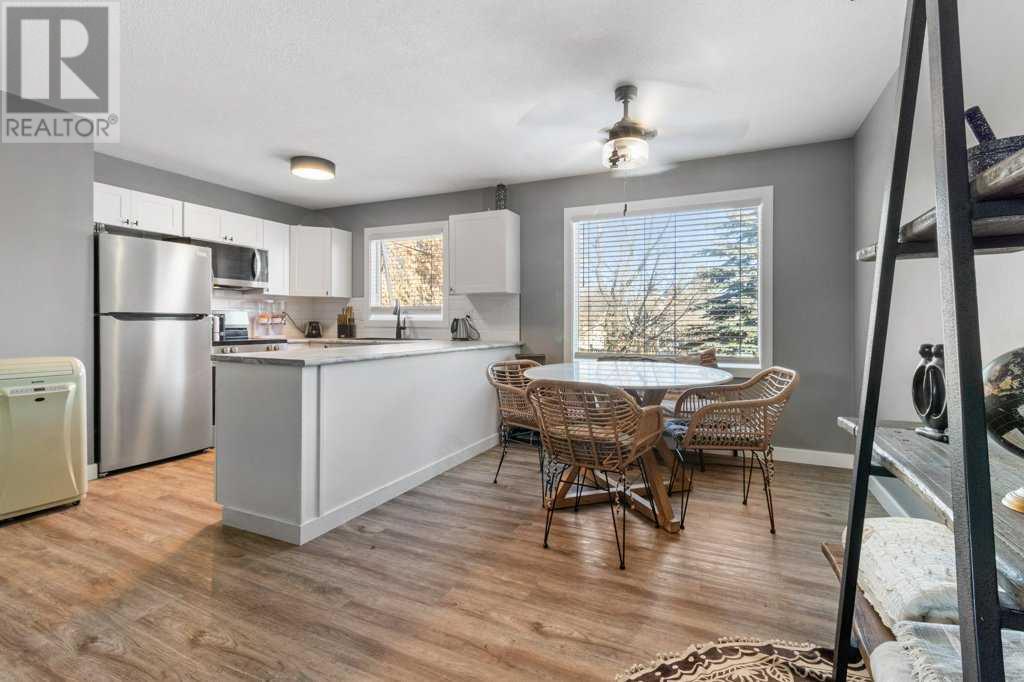
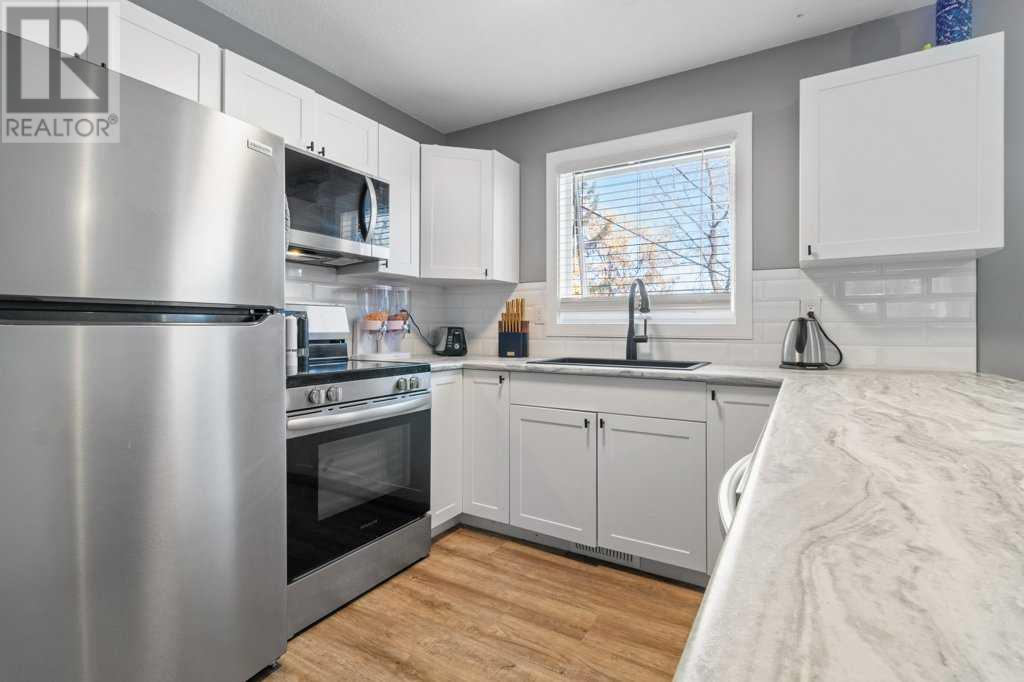

$365,000
5944 63 Street
Red Deer, Alberta, Alberta, T4N5N9
MLS® Number: A2199108
Property description
This charming bi-level home in Highland Green offers a conenient location close to Dawe Centre, schools, parks, shopping, and recreational facilities. The main level features a bright and open living space, with a U-shaped kitchen including white cabinetry, a stylish white tile backsplash, and brand-new stainless steel appliances. Laminate flooring runs through the kitchen and dining area, complementing the modern aesthetic. Two spacious bedrooms and a convenient main-floor laundry complete the upper level. The lower level hosts an illegal suite with a white kitchen, matching white tile backsplash, and appliances, including a stove and fridge. This space also includes two bedrooms, a beautiful 3-piece bathroom with a walk-in shower, and a cozy family room, all finished with easy-care laminate flooring. Large windows provide ample natural light throughout the basement. Outside, the fully fenced backyard features a deck, perfect for outdoor gatherings. A parking pad accommodates two vehicles, and recent upgrades, including brand-new shingles in 2024, add to the home's value. This property is an excellent opportunity for homeowners or investors alike!
Building information
Type
*****
Appliances
*****
Architectural Style
*****
Basement Development
*****
Basement Type
*****
Constructed Date
*****
Construction Material
*****
Construction Style Attachment
*****
Cooling Type
*****
Exterior Finish
*****
Flooring Type
*****
Foundation Type
*****
Half Bath Total
*****
Heating Fuel
*****
Heating Type
*****
Size Interior
*****
Stories Total
*****
Total Finished Area
*****
Land information
Amenities
*****
Fence Type
*****
Size Depth
*****
Size Frontage
*****
Size Irregular
*****
Size Total
*****
Rooms
Main level
Bedroom
*****
Living room
*****
Kitchen
*****
Dining room
*****
Bedroom
*****
Bedroom
*****
4pc Bathroom
*****
Basement
Furnace
*****
Primary Bedroom
*****
Kitchen
*****
Family room
*****
Breakfast
*****
3pc Bathroom
*****
Main level
Bedroom
*****
Living room
*****
Kitchen
*****
Dining room
*****
Bedroom
*****
Bedroom
*****
4pc Bathroom
*****
Basement
Furnace
*****
Primary Bedroom
*****
Kitchen
*****
Family room
*****
Breakfast
*****
3pc Bathroom
*****
Courtesy of Royal Lepage Network Realty Corp.
Book a Showing for this property
Please note that filling out this form you'll be registered and your phone number without the +1 part will be used as a password.

