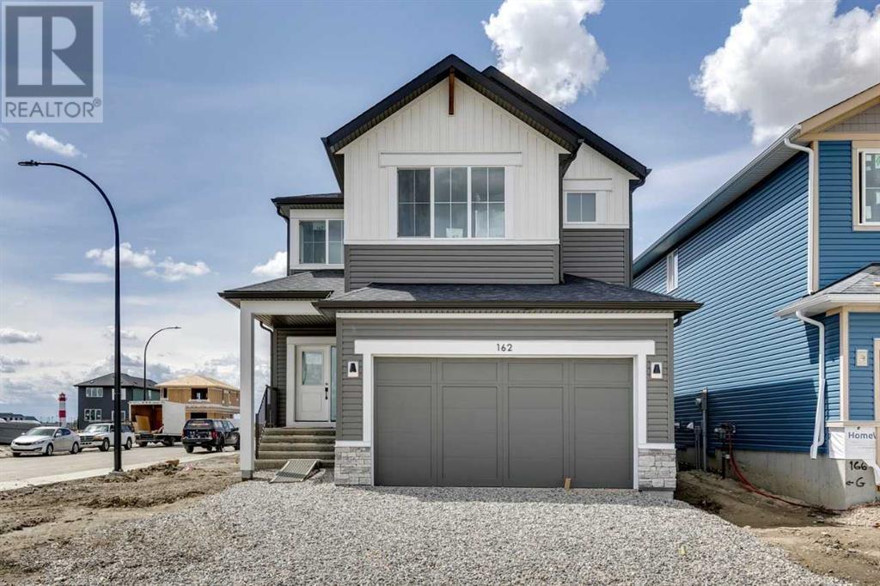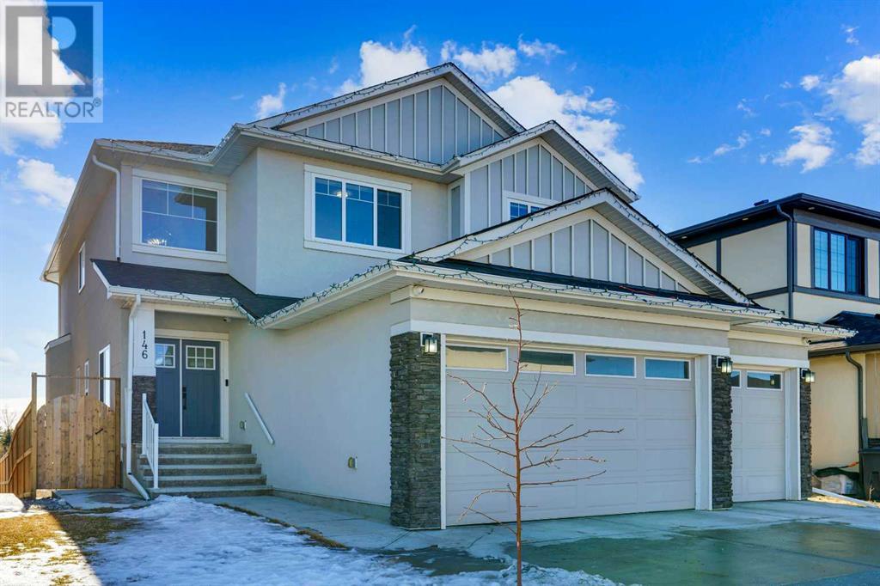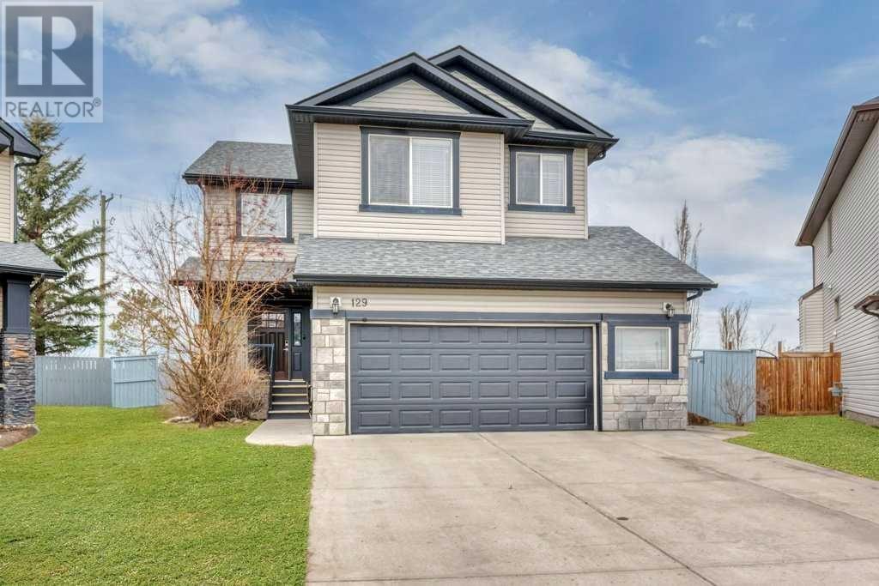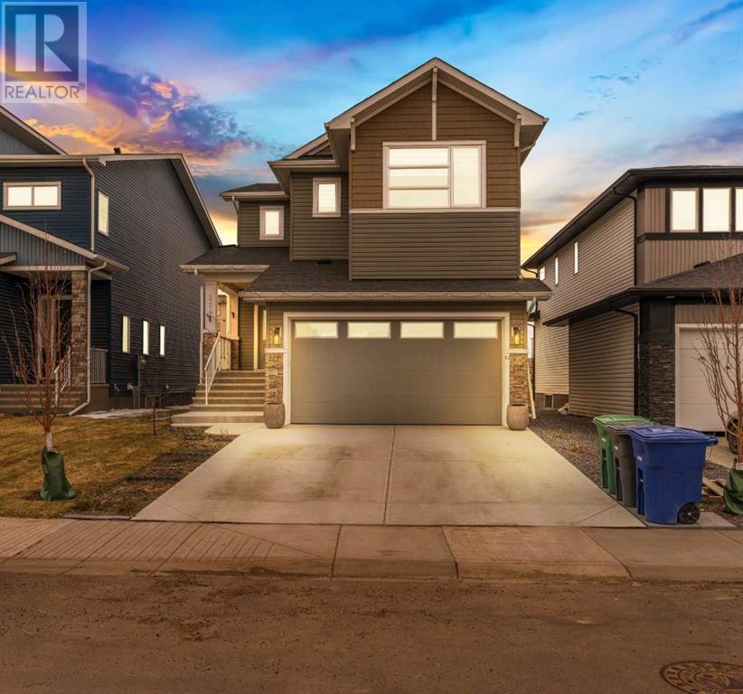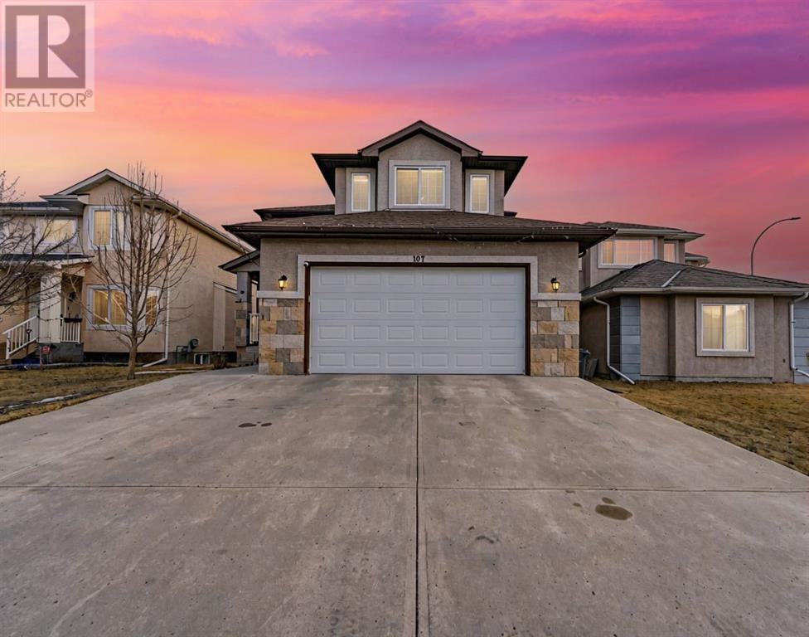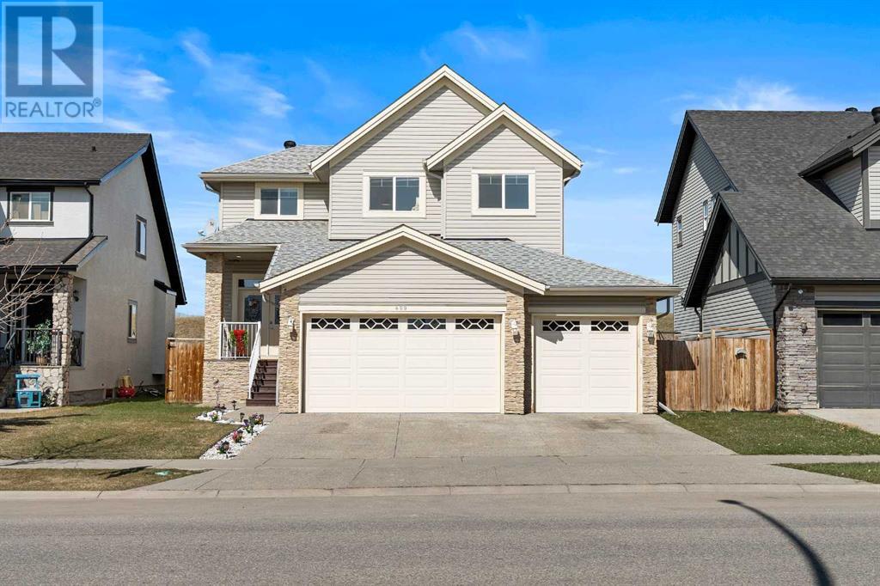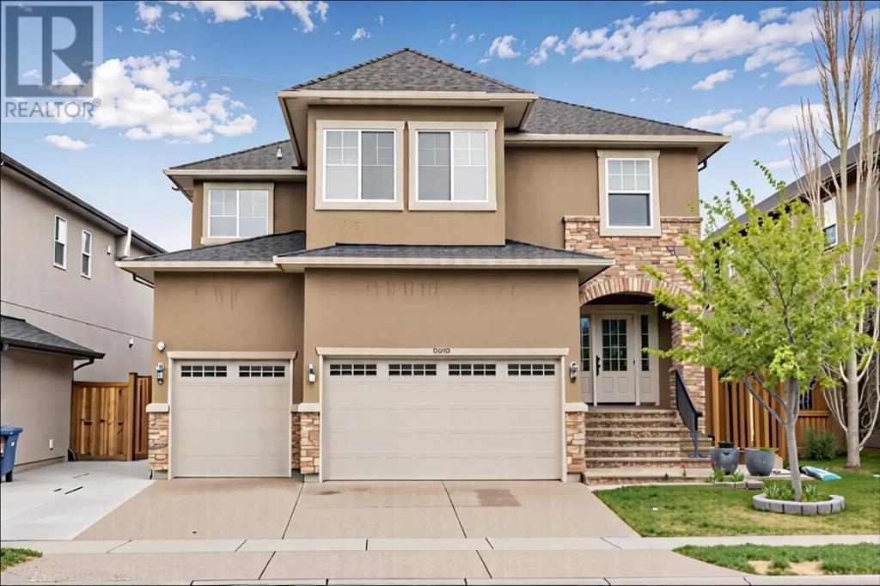Free account required
Unlock the full potential of your property search with a free account! Here's what you'll gain immediate access to:
- Exclusive Access to Every Listing
- Personalized Search Experience
- Favorite Properties at Your Fingertips
- Stay Ahead with Email Alerts

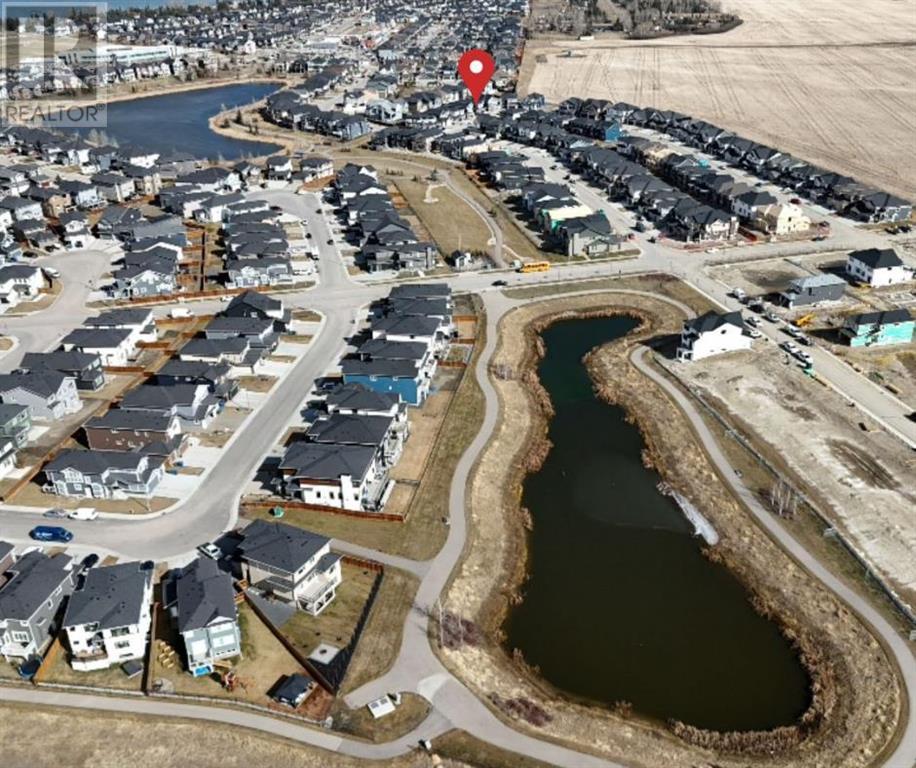
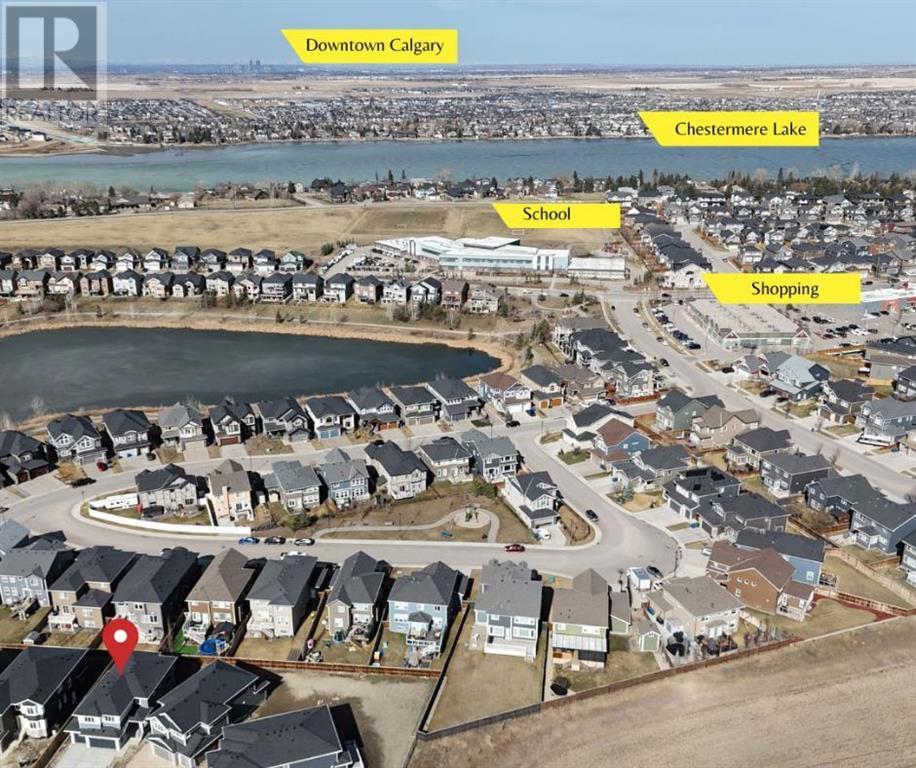
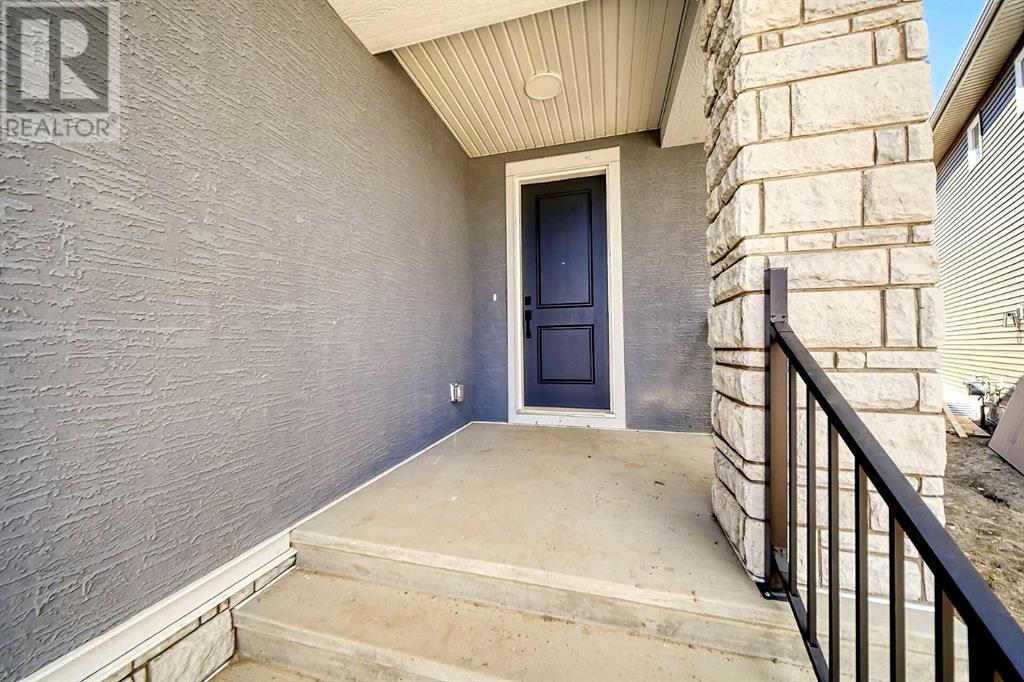
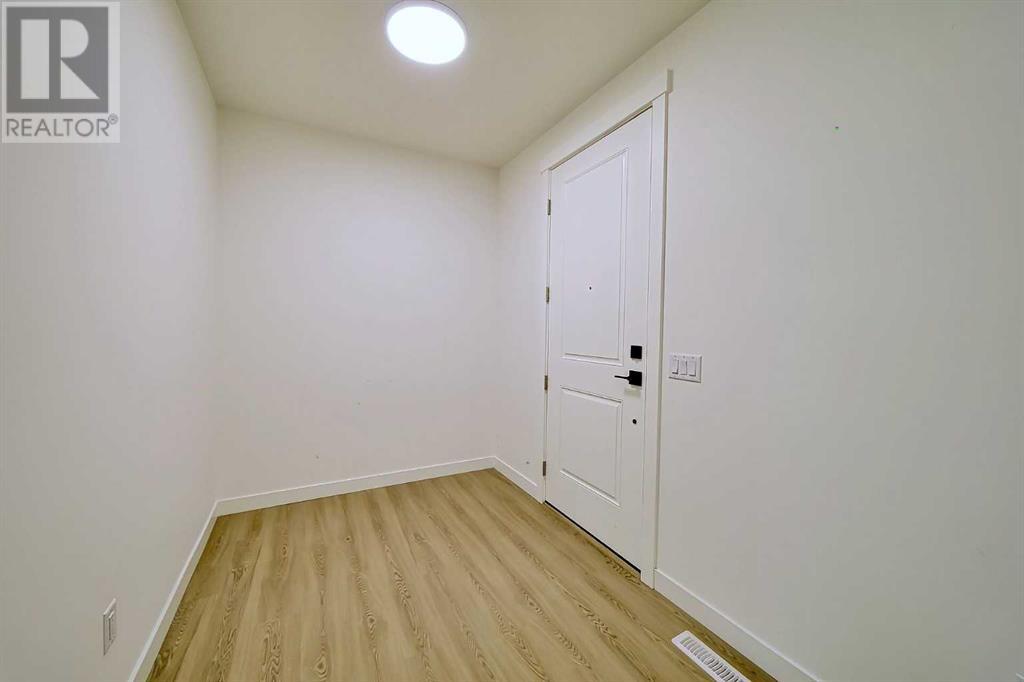
$899,999
27 Sandpiper Bend
Chestermere, Alberta, Alberta, T1X2S6
MLS® Number: A2205263
Property description
BRAND NEW HOME | OVER 3600 SQFT OF LIVING SPACE | 6 BEDROOMS (2 masters with own ensuites) | 4.5 BATHROOMS | TRIPLE GARAGE | SIDE ENTRANCE | LEGAL BASEMENT SUITE | WALKING DISTANCE TO EAST LAKE SCHOOL (K-6). Welcome to this beautifully designed brand new 2-storey home, offering over 3,600 sq ft of luxurious living space in the heart of Kinniburgh. Thoughtfully crafted for both comfort and functionality, this home features 6 spacious bedrooms, 4.5 bathrooms (including two master ensuites), and a main floor office/den – ideal for multi-generational living.Step inside to a bright, open-concept floorplan with 9ft ceilings, a large welcoming foyer, and a cozy family room featuring a tile-faced gas fireplace. The dining area offers access to a future deck, perfect for indoor-outdoor living. The chef’s dream kitchen boasts a large island with quartz countertops, soft-close drawers, ceiling-height cabinetry, stainless steel appliances, and a spacious walk-in pantry for added convenience.The main level also includes a private office/den, a stylish half bath, and a large mudroom for everyday ease.Upstairs, you’ll find 4 generously sized bedrooms, a bonus room, and a convenient upstairs laundry. The primary bedroom is a true retreat, complete with a large walk-in closet and a luxurious 5-piece ensuite. Large windows throughout flood the home with natural light.The LEGAL WALK-UP BASEMENT SUITE offers 2 additional bedrooms, a full bathroom, full kitchen, spacious living area, and a separate laundry – ideal for extended family or for generating rental income.Other highlights include a TRIPLE GARAGE & ample storage space. Located in the vibrant, family-friendly community of Chestermere, you’ll enjoy access to parks, pathways, playgrounds, and beautiful Chestermere Lake – perfect for beach days, water sports, and boating in summer, or skating in the winter!Don’t miss your chance to own this incredible property – call your favorite realtor for a private tour today!
Building information
Type
*****
Age
*****
Appliances
*****
Basement Development
*****
Basement Features
*****
Basement Type
*****
Constructed Date
*****
Construction Material
*****
Construction Style Attachment
*****
Cooling Type
*****
Exterior Finish
*****
Fireplace Present
*****
FireplaceTotal
*****
Flooring Type
*****
Foundation Type
*****
Half Bath Total
*****
Heating Fuel
*****
Heating Type
*****
Size Interior
*****
Stories Total
*****
Total Finished Area
*****
Land information
Amenities
*****
Fence Type
*****
Size Depth
*****
Size Frontage
*****
Size Irregular
*****
Size Total
*****
Rooms
Upper Level
Bonus Room
*****
4pc Bathroom
*****
4pc Bathroom
*****
Bedroom
*****
Bedroom
*****
Bedroom
*****
5pc Bathroom
*****
Laundry room
*****
Other
*****
Primary Bedroom
*****
Main level
2pc Bathroom
*****
Other
*****
Foyer
*****
Dining room
*****
Office
*****
Living room
*****
Kitchen
*****
Basement
Living room
*****
4pc Bathroom
*****
Bedroom
*****
Bedroom
*****
Kitchen
*****
Upper Level
Bonus Room
*****
4pc Bathroom
*****
4pc Bathroom
*****
Bedroom
*****
Bedroom
*****
Bedroom
*****
5pc Bathroom
*****
Laundry room
*****
Other
*****
Primary Bedroom
*****
Main level
2pc Bathroom
*****
Other
*****
Foyer
*****
Dining room
*****
Office
*****
Living room
*****
Kitchen
*****
Basement
Living room
*****
4pc Bathroom
*****
Bedroom
*****
Bedroom
*****
Kitchen
*****
Courtesy of Diamond Realty & Associates LTD.
Book a Showing for this property
Please note that filling out this form you'll be registered and your phone number without the +1 part will be used as a password.
