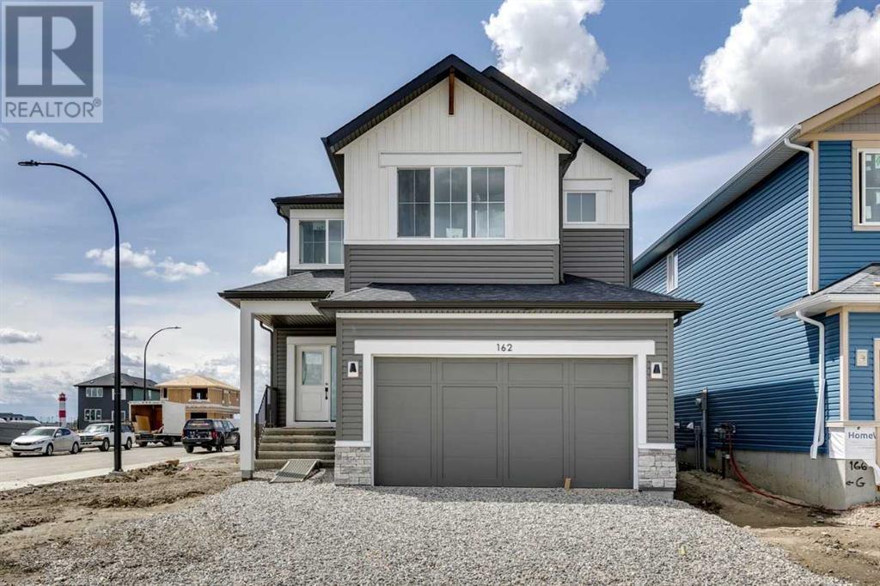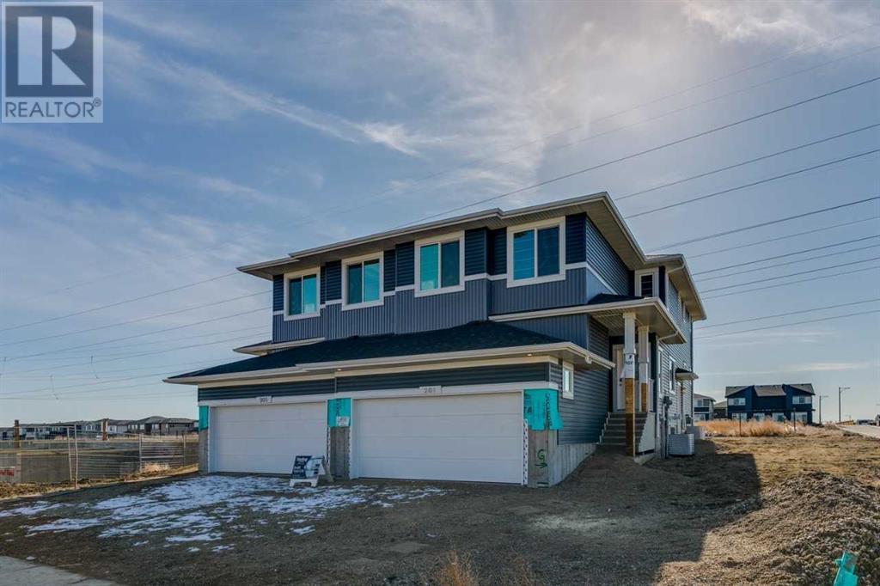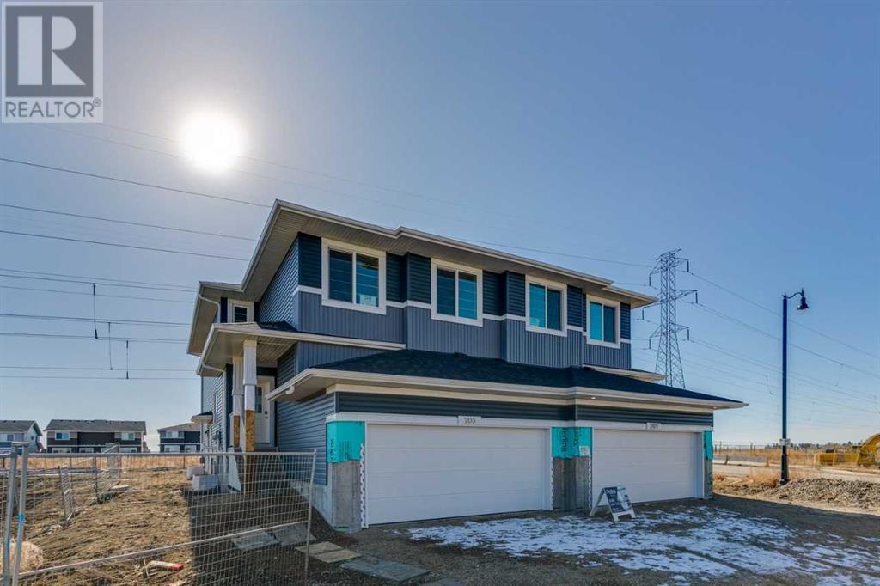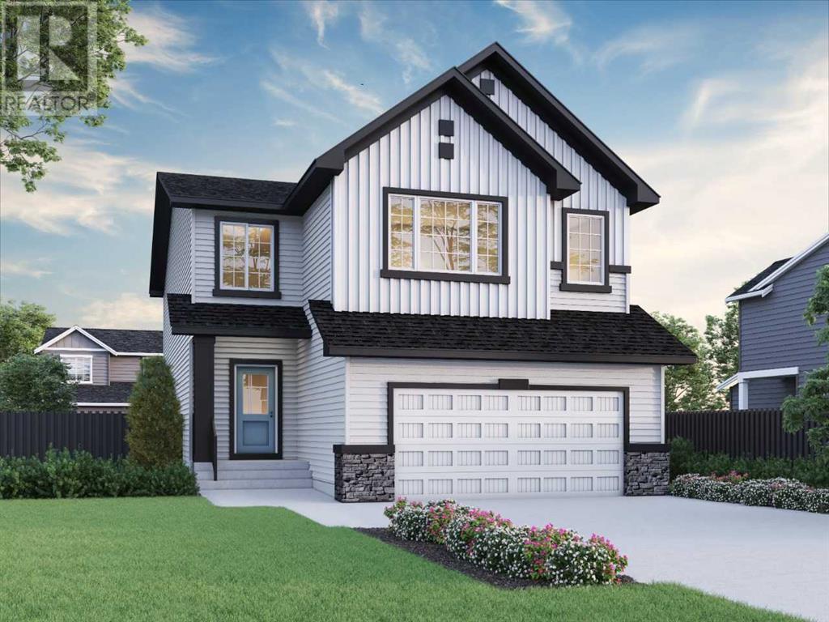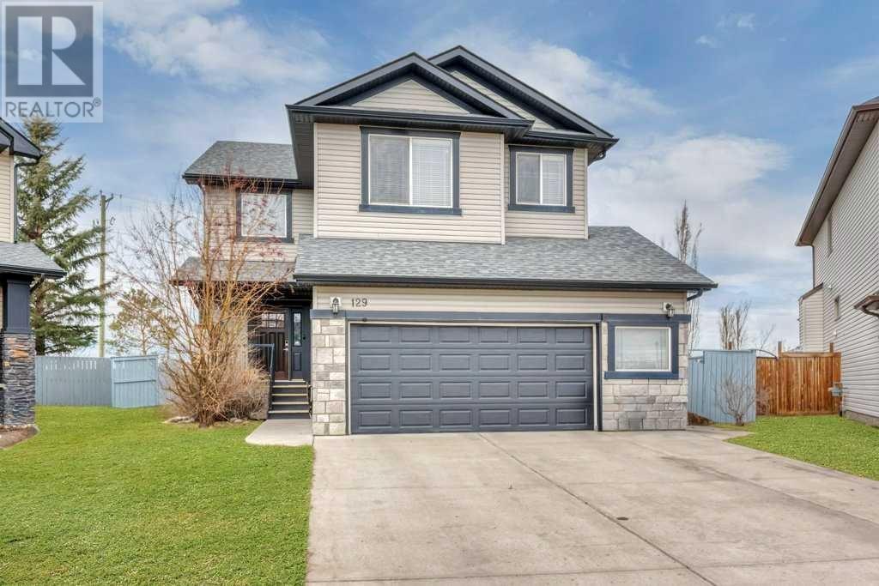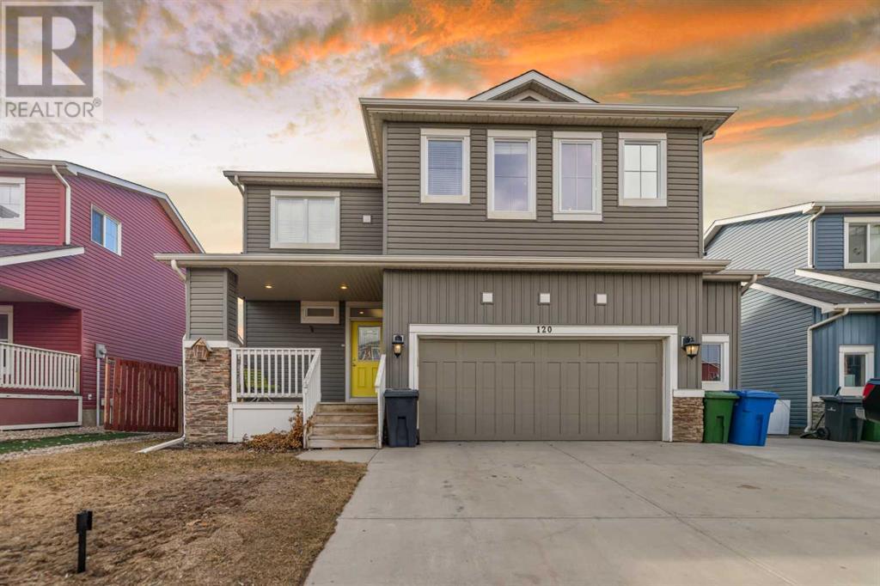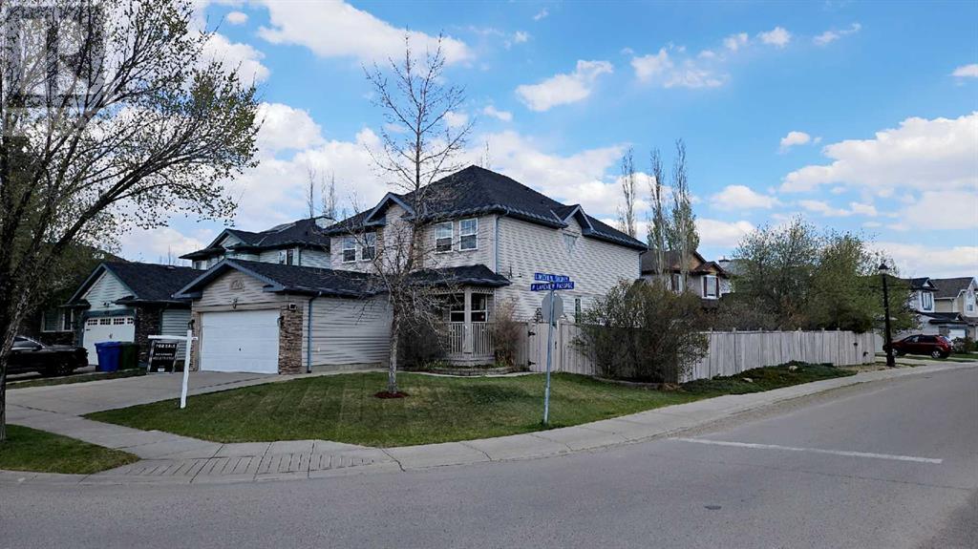Free account required
Unlock the full potential of your property search with a free account! Here's what you'll gain immediate access to:
- Exclusive Access to Every Listing
- Personalized Search Experience
- Favorite Properties at Your Fingertips
- Stay Ahead with Email Alerts
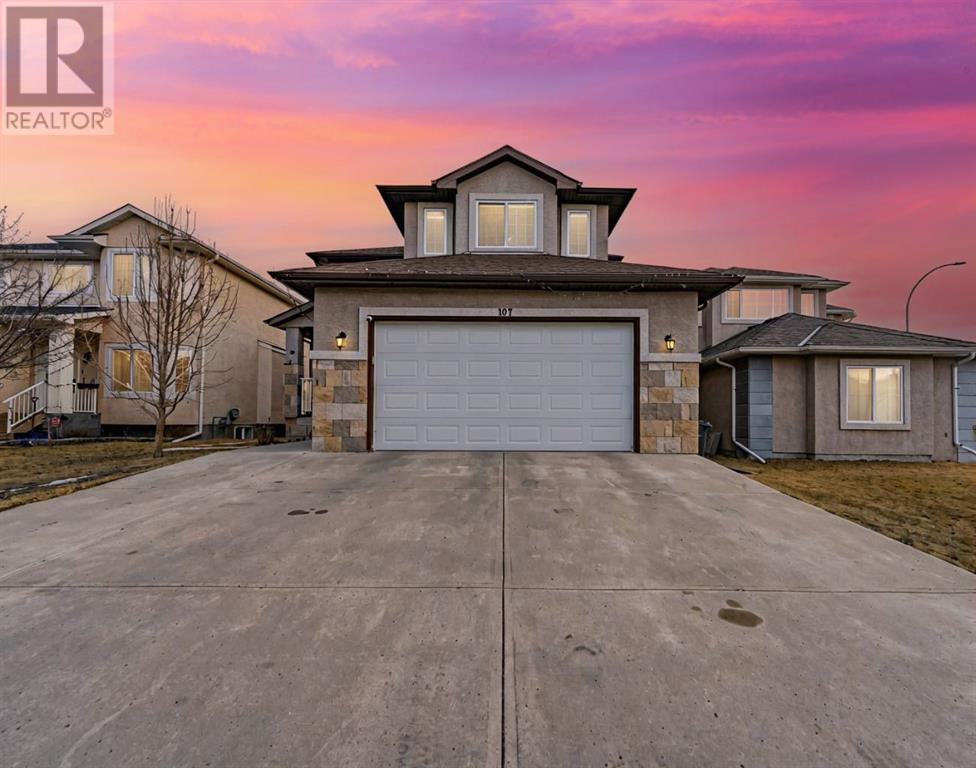
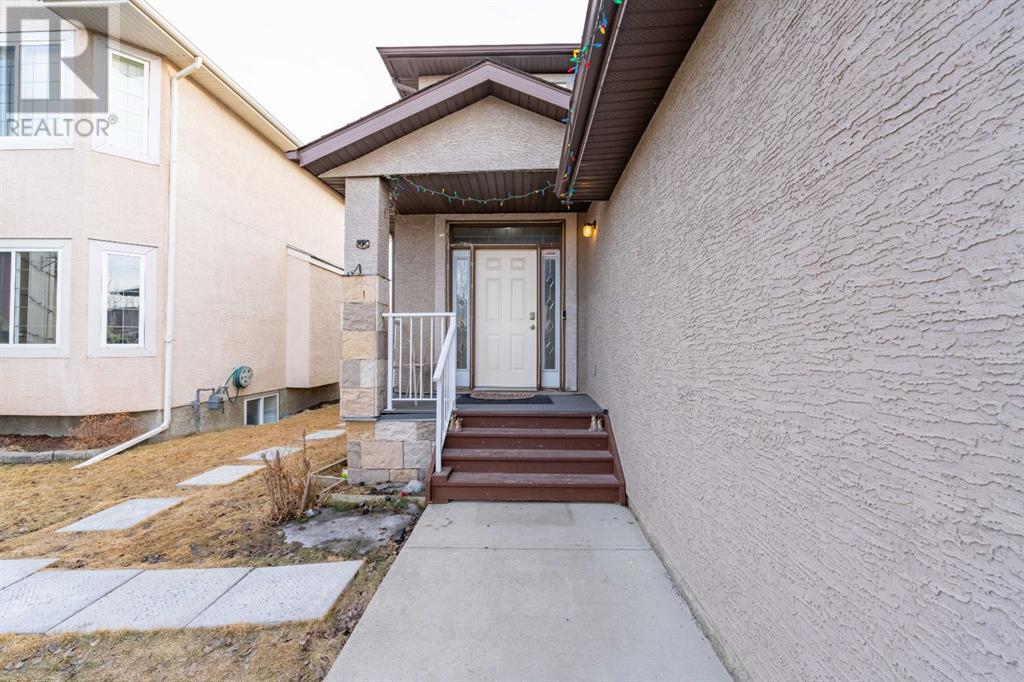
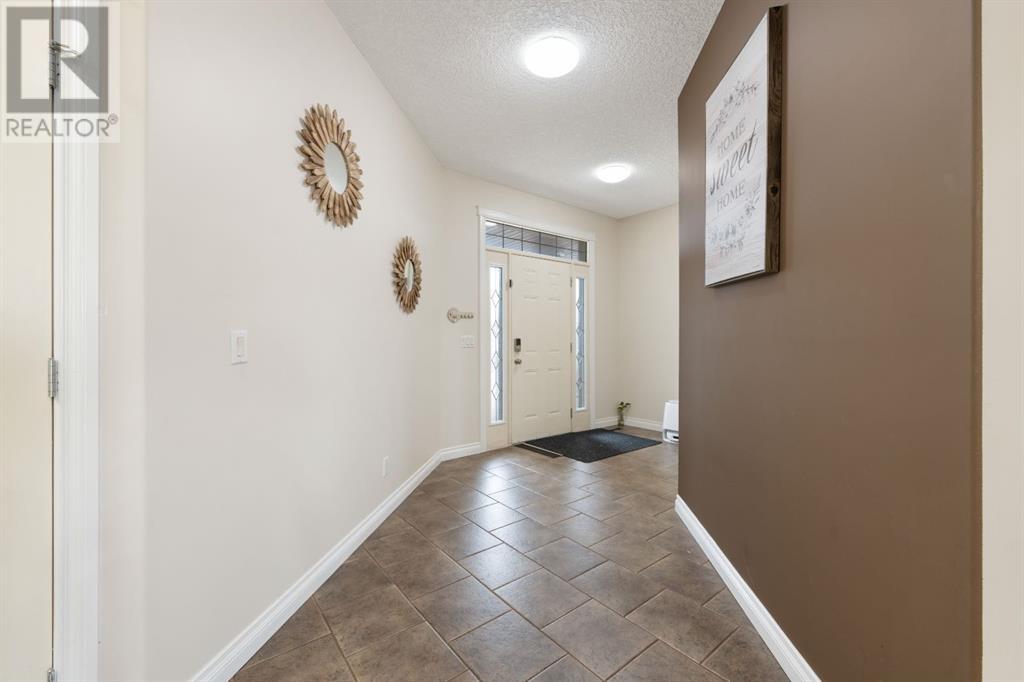
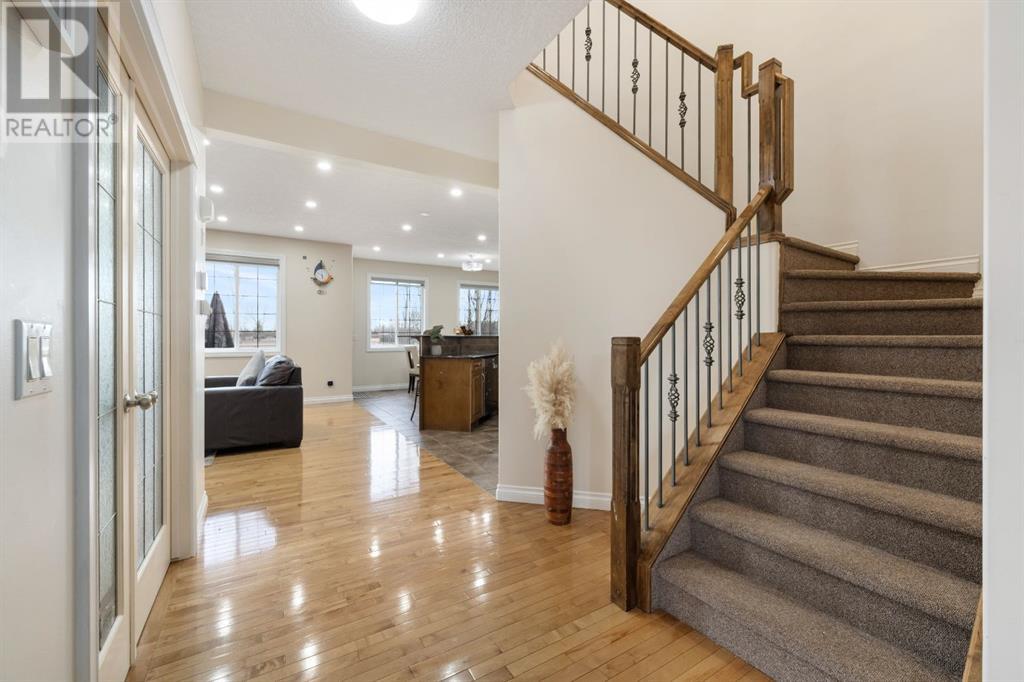
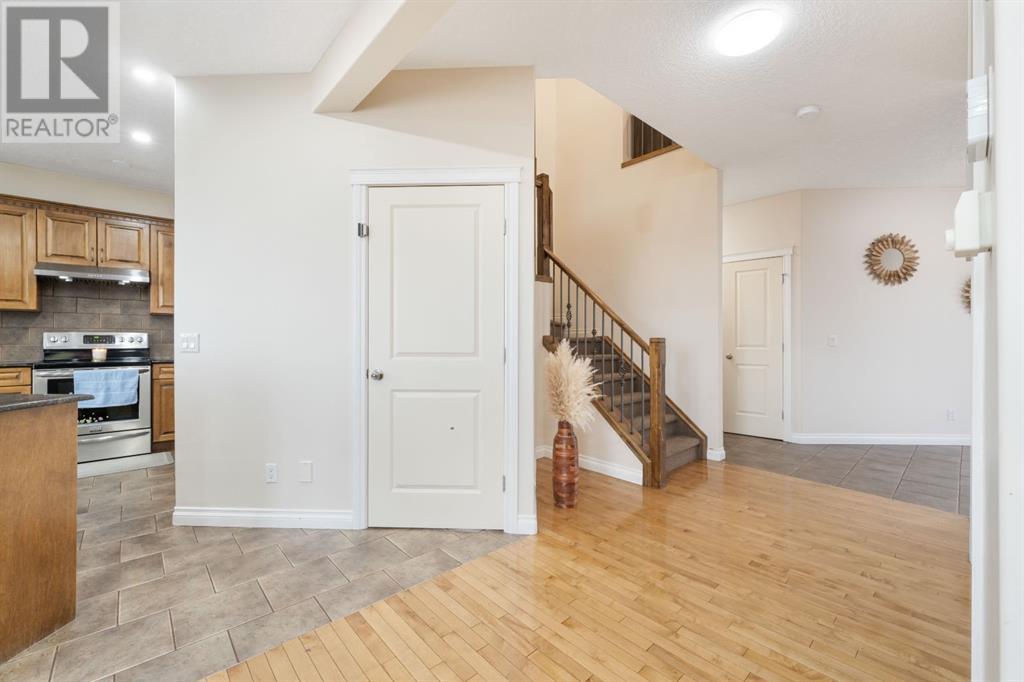
$779,900
107 east lakeview Court
Chestermere, Alberta, Alberta, T1X1w2
MLS® Number: A2216714
Property description
Nestled in a quiet cul-de-sac just steps from Chestermere Lake, this stunning 2-story home offers over 3400 sq. ft. of living space with a fully finished 2-bedroom basement. along with separate entrance, full bath and Ktchen—perfect for rental income or extended family! Potential ($1500.-00) Rental IncomeStep inside to a grand foyer leading to an open and airy main floor, featuring soaring ceiling heights, elegant stone finishes, and large windows that flood the space with natural light. The spacious kitchen is a chef’s dream, boasting upgraded stainless steel appliances, beautiful stone countertops, and a pantry that can be converted into a spice kitchen. A cozy family room with a fireplace, a dedicated dining area, and a private den (ideal for a home office) complete this level.Upstairs, you'll find a massive bonus room, three grand bedrooms, and a luxurious primary suite featuring a 5-piece ensuite with a jacuzzi tub, double vanity, and walk-in closet.The fully finished basement WITH SEPARATE ENTRANCE AND HUGE RENTAL POTENTIAL offers two additional bedrooms, a full kitchen, a spacious living area, and a 4-piece bathroom—a fantastic mortgage helper!Outside, enjoy a beautifully fenced backyard and a front garage for added convenience. Plus, with a kids' park and a volleyball court nearby, this home is perfect for families! Prime location, high-end finishes, and income potential—don’t miss out on this incredible opportunity!Call today to book your private showing!
Building information
Type
*****
Appliances
*****
Basement Development
*****
Basement Features
*****
Basement Type
*****
Constructed Date
*****
Construction Material
*****
Construction Style Attachment
*****
Cooling Type
*****
Exterior Finish
*****
Fireplace Present
*****
FireplaceTotal
*****
Flooring Type
*****
Foundation Type
*****
Half Bath Total
*****
Heating Fuel
*****
Heating Type
*****
Size Interior
*****
Stories Total
*****
Total Finished Area
*****
Land information
Amenities
*****
Fence Type
*****
Size Frontage
*****
Size Irregular
*****
Size Total
*****
Rooms
Upper Level
5pc Bathroom
*****
Main level
Office
*****
Living room
*****
Laundry room
*****
Kitchen
*****
Foyer
*****
Dining room
*****
2pc Bathroom
*****
Basement
Furnace
*****
Recreational, Games room
*****
Kitchen
*****
Bedroom
*****
Bedroom
*****
Second level
4pc Bathroom
*****
Other
*****
Primary Bedroom
*****
Family room
*****
Bedroom
*****
Bedroom
*****
4pc Bathroom
*****
Upper Level
5pc Bathroom
*****
Main level
Office
*****
Living room
*****
Laundry room
*****
Kitchen
*****
Foyer
*****
Dining room
*****
2pc Bathroom
*****
Basement
Furnace
*****
Recreational, Games room
*****
Kitchen
*****
Bedroom
*****
Bedroom
*****
Second level
4pc Bathroom
*****
Other
*****
Primary Bedroom
*****
Family room
*****
Bedroom
*****
Bedroom
*****
4pc Bathroom
*****
Upper Level
5pc Bathroom
*****
Main level
Office
*****
Living room
*****
Laundry room
*****
Kitchen
*****
Foyer
*****
Dining room
*****
2pc Bathroom
*****
Basement
Furnace
*****
Recreational, Games room
*****
Courtesy of Royal LePage METRO
Book a Showing for this property
Please note that filling out this form you'll be registered and your phone number without the +1 part will be used as a password.
