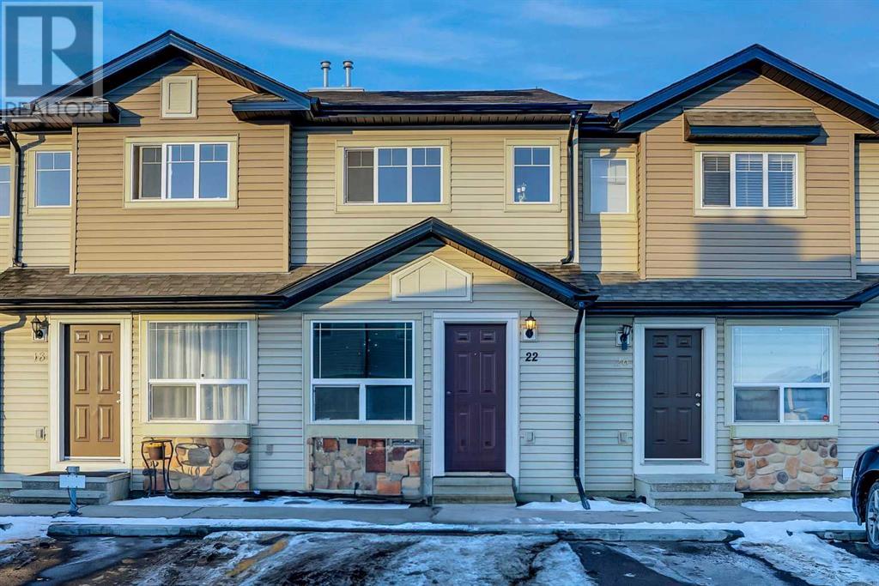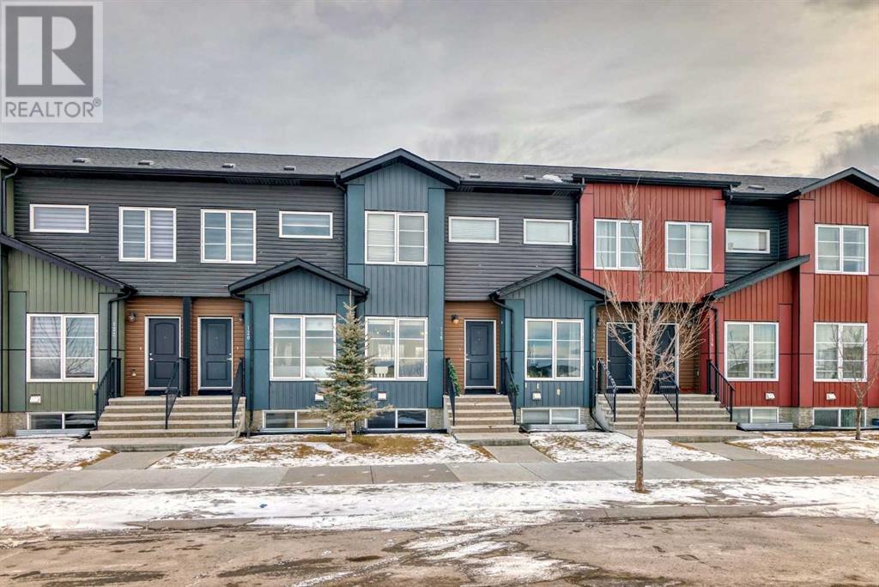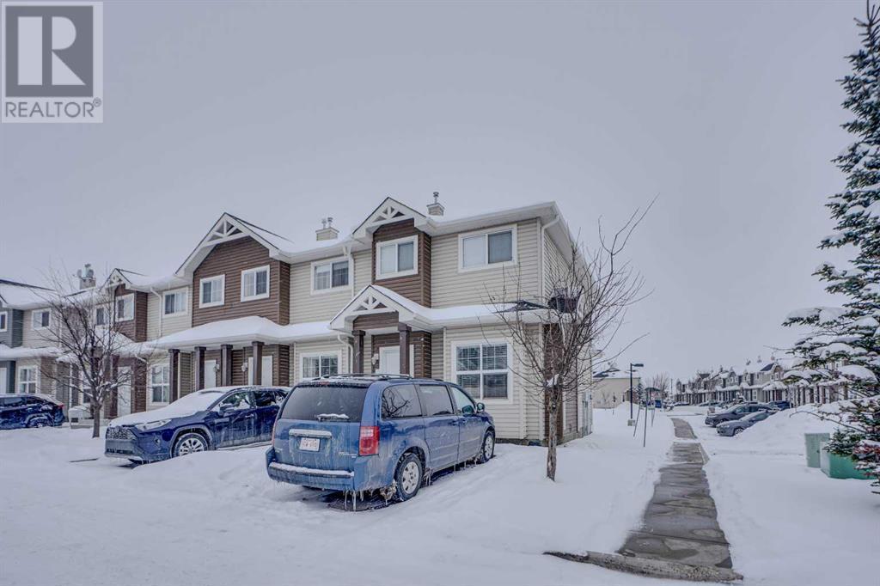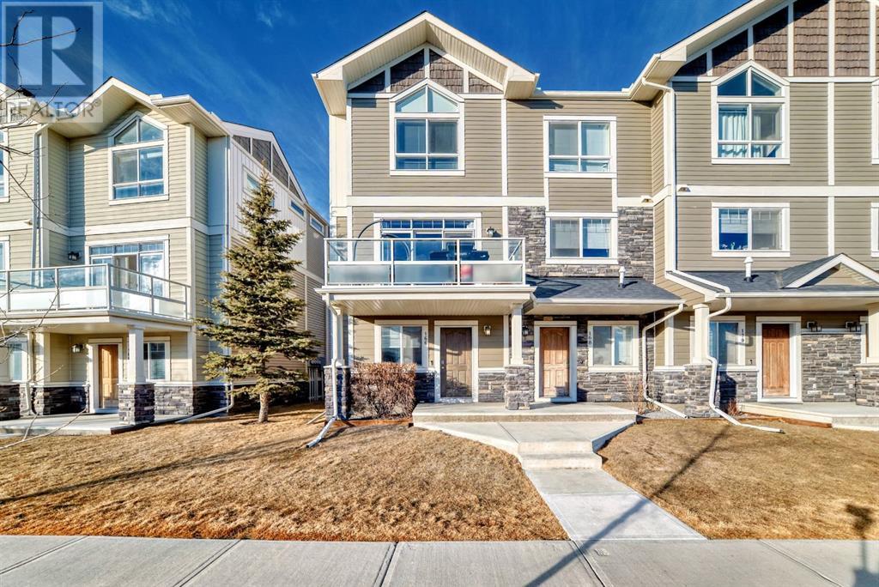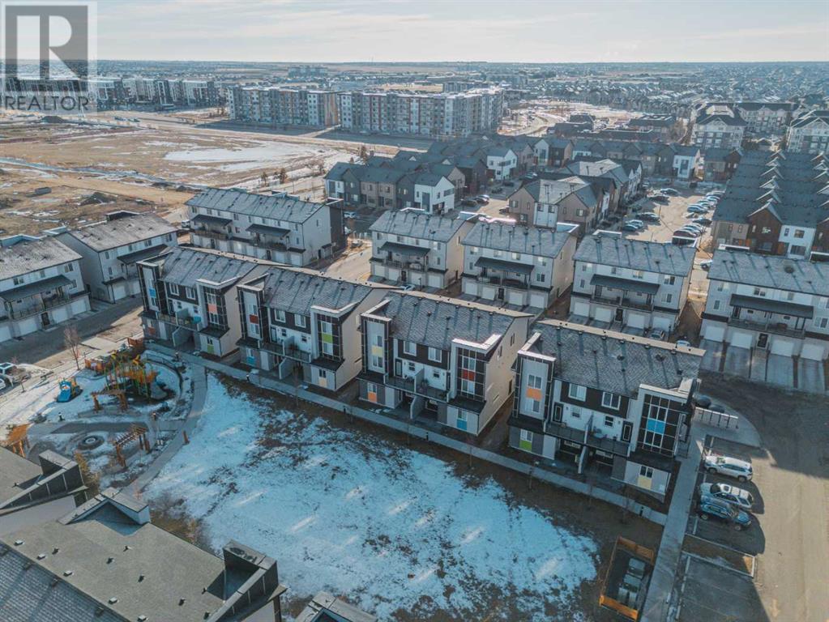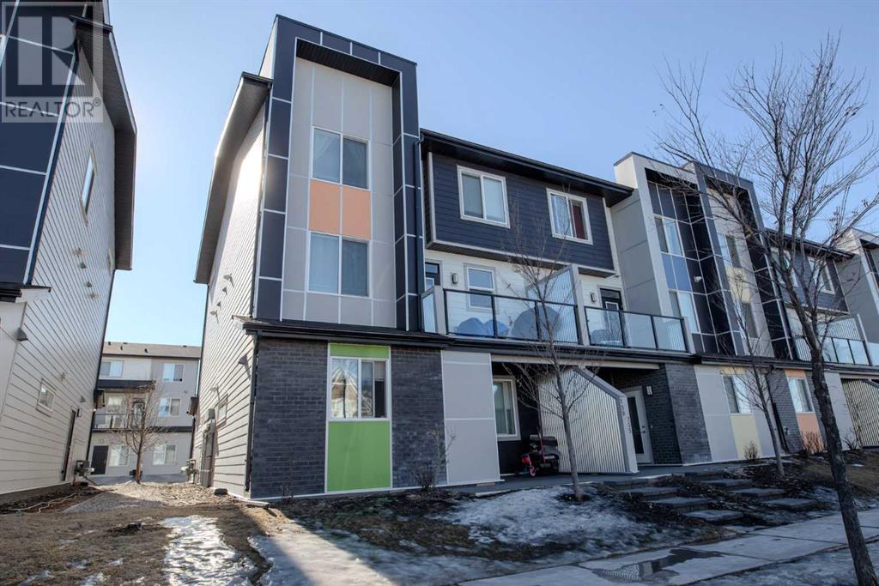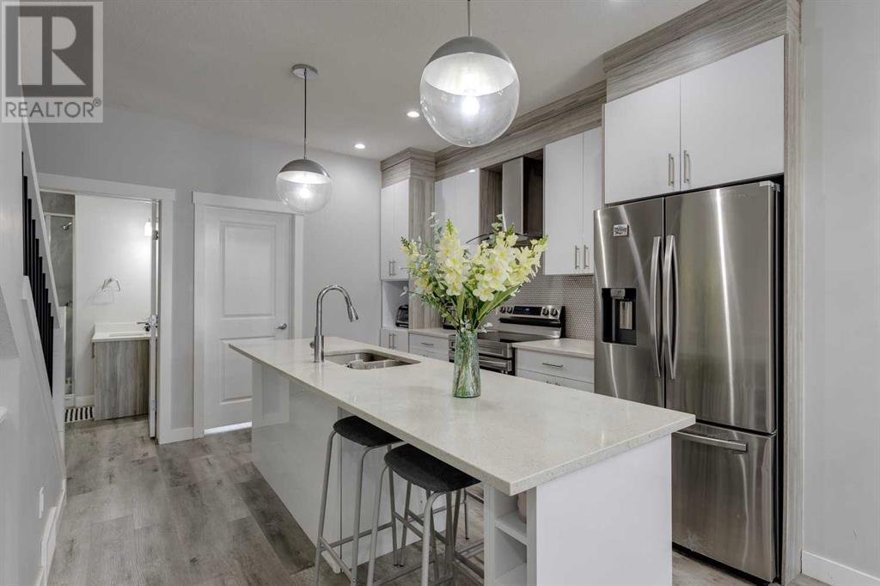Free account required
Unlock the full potential of your property search with a free account! Here's what you'll gain immediate access to:
- Exclusive Access to Every Listing
- Personalized Search Experience
- Favorite Properties at Your Fingertips
- Stay Ahead with Email Alerts
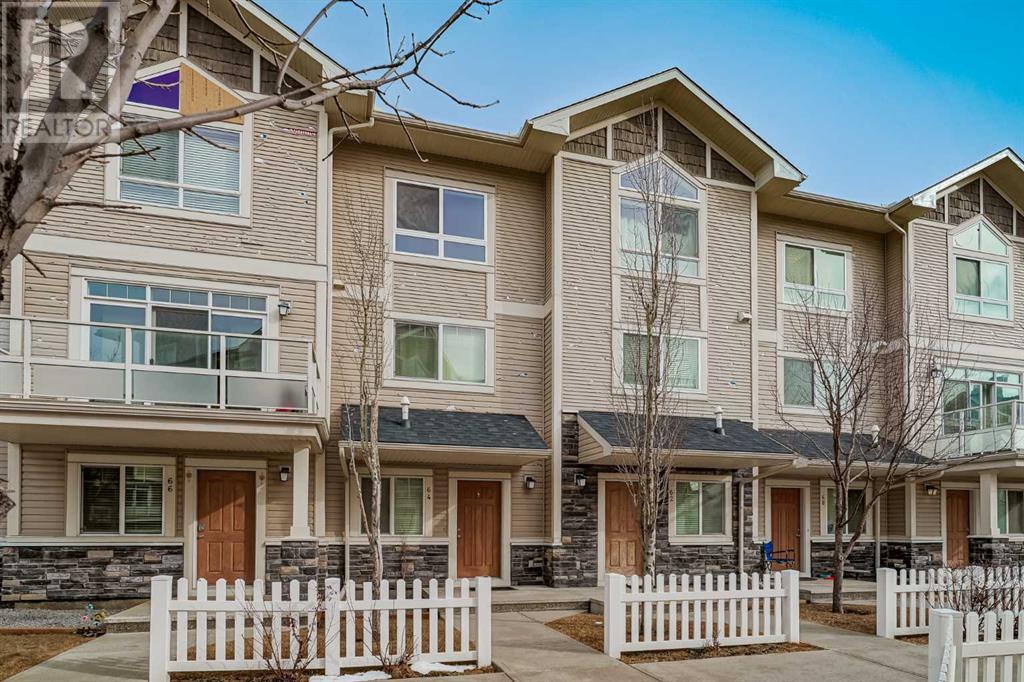
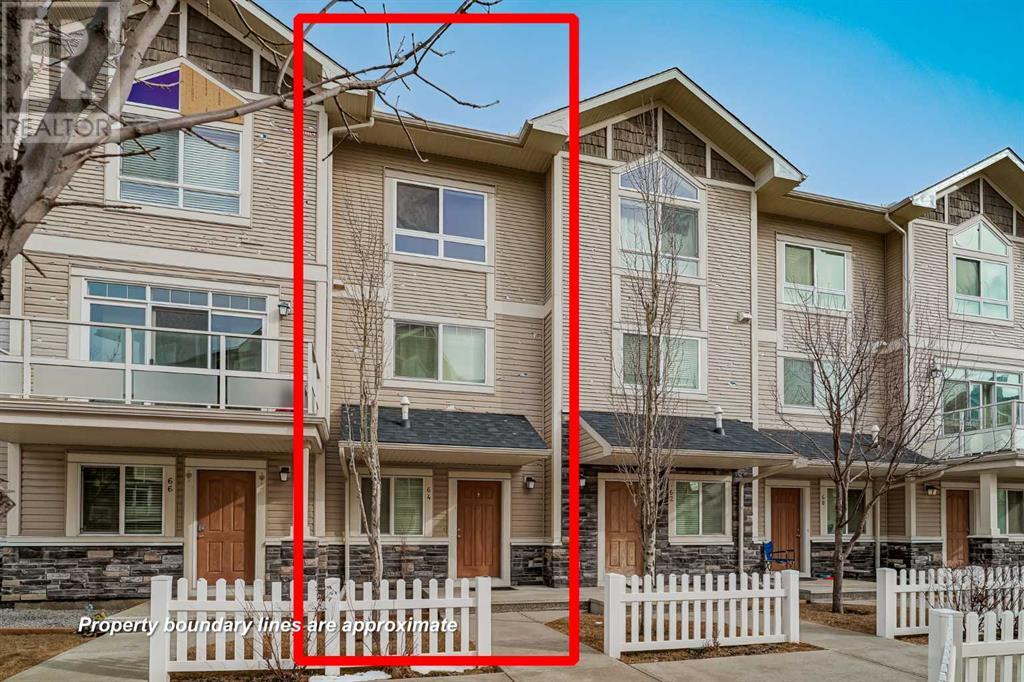
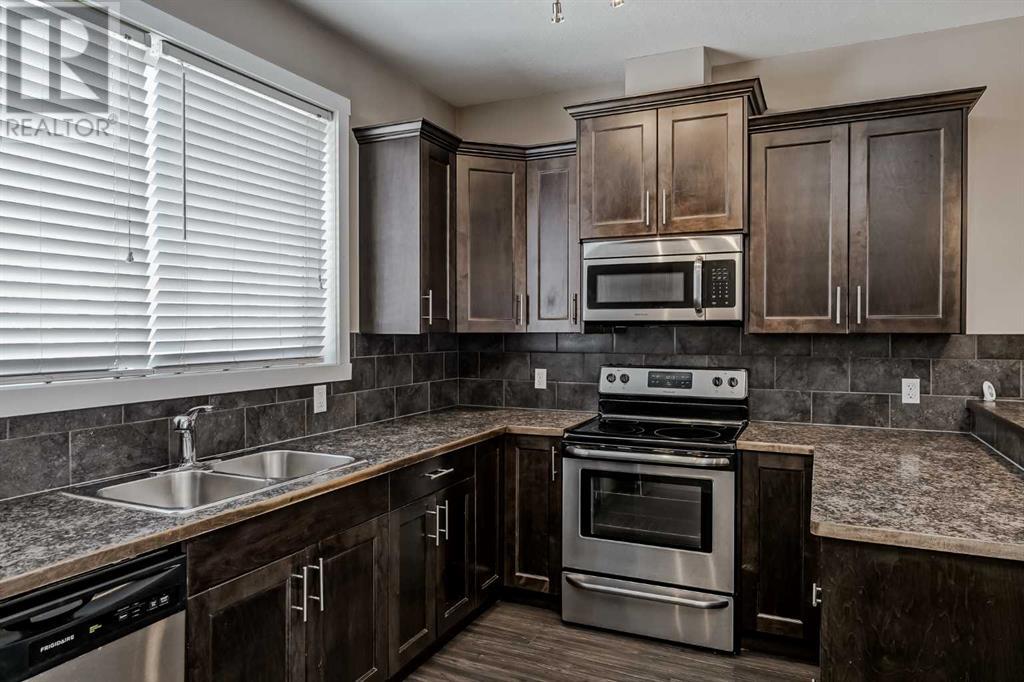
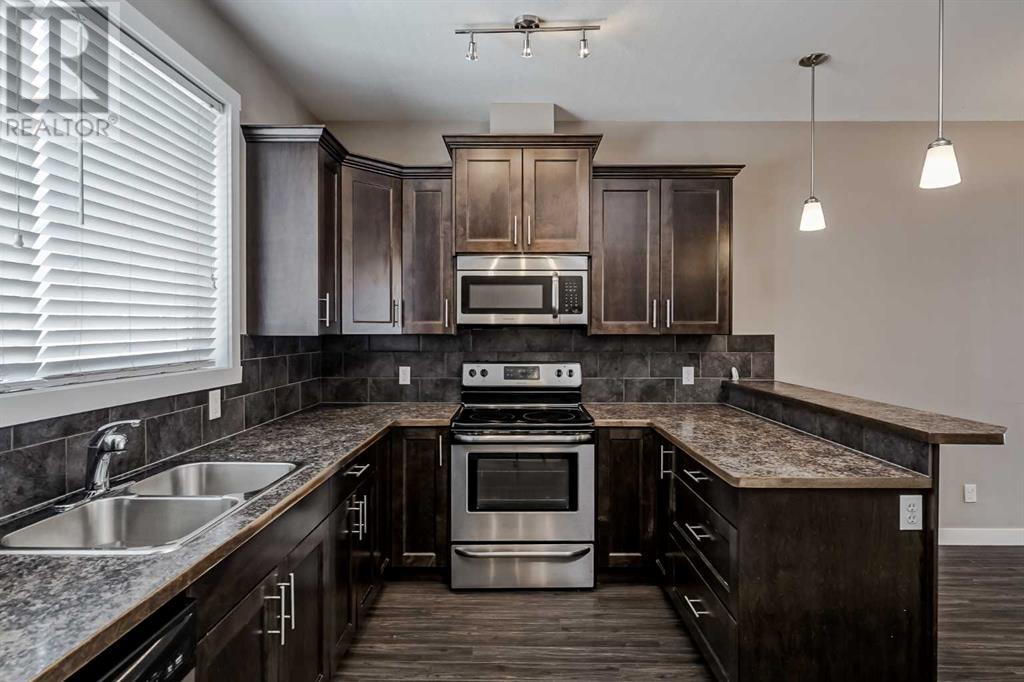
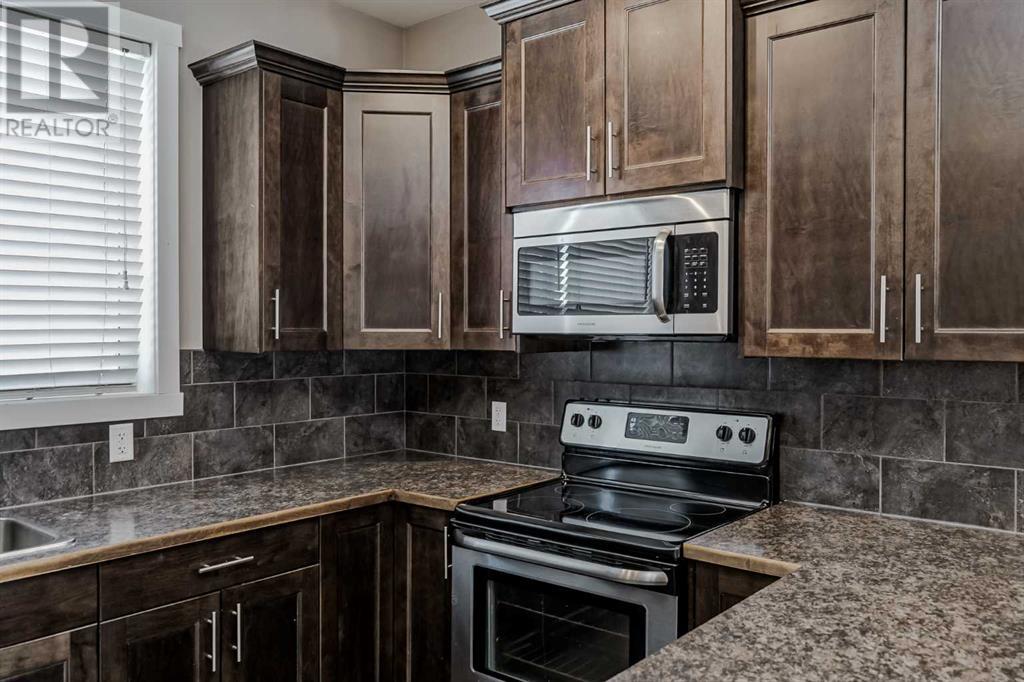
$395,000
64 Skyview Ranch Gardens NE
Calgary, Alberta, Alberta, T3N0G2
MLS® Number: A2201133
Property description
Welcome to this wonderful 2 bedroom 2 and a half bathroom townhome in the sought after community of Skyview Ranch. This 3 story townhome truly has it all. As you enter the home you are greeted with laminate floors, neutral colours, a flex room and half bathroom that would make for a perfect home office or gaming room. As you head up to the main level you will notice your open concept living room, dining room and kitchen that all flow from one area to the next lending it's self to be the perfect space for entertaining or quite nights at home with the family. Your large kitchen is fitted with stainless steel appliances, an eat up bar area, plenty of counter space and cupboards and a brand new dish washer. Your dining room splits the kitchen and living room with ample room for your dining table overlooking your large entertainment space with gas fireplace and northeast facing balcony. The upper level offers you a large primary bedroom with a gorgeous ensuite bathroom and his and hers closets. Down the hall is your additional full bathroom, laundry and large secondary bedroom. You single attached garage will hide your vehicle from Calgary's harsh weather making for a comfortable commute in the mornings. Skyview Ranch has great access to schools, parks, shopping and ease of access to restaurants and stoney trail. Do not miss this opportunity to own this quaint townhome in one of the most sought after communities in Calgary.
Building information
Type
*****
Appliances
*****
Basement Type
*****
Constructed Date
*****
Construction Style Attachment
*****
Cooling Type
*****
Exterior Finish
*****
Fireplace Present
*****
FireplaceTotal
*****
Flooring Type
*****
Foundation Type
*****
Half Bath Total
*****
Heating Type
*****
Size Interior
*****
Stories Total
*****
Total Finished Area
*****
Land information
Amenities
*****
Fence Type
*****
Size Depth
*****
Size Frontage
*****
Size Irregular
*****
Size Total
*****
Rooms
Upper Level
4pc Bathroom
*****
4pc Bathroom
*****
Laundry room
*****
Bedroom
*****
Primary Bedroom
*****
Main level
Kitchen
*****
Dining room
*****
Living room
*****
Lower level
2pc Bathroom
*****
Furnace
*****
Other
*****
Other
*****
Courtesy of eXp Realty
Book a Showing for this property
Please note that filling out this form you'll be registered and your phone number without the +1 part will be used as a password.
