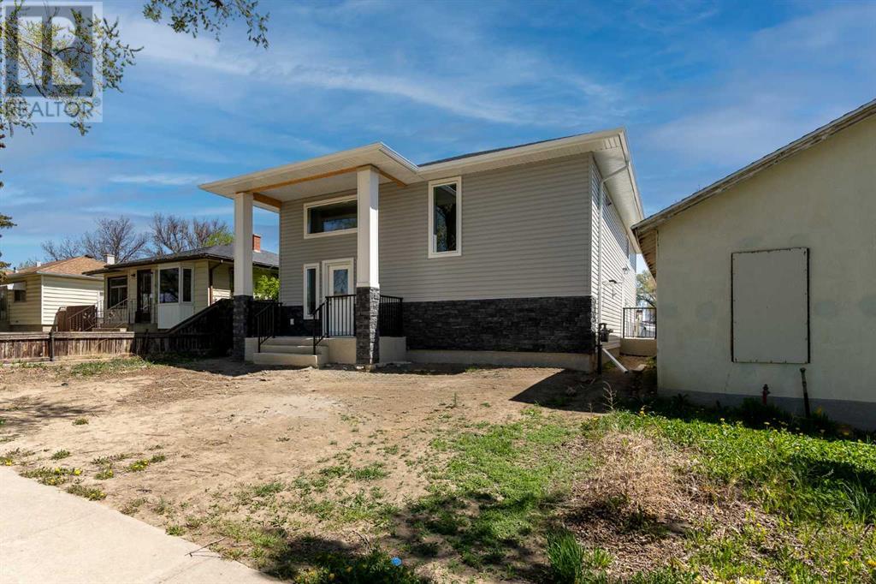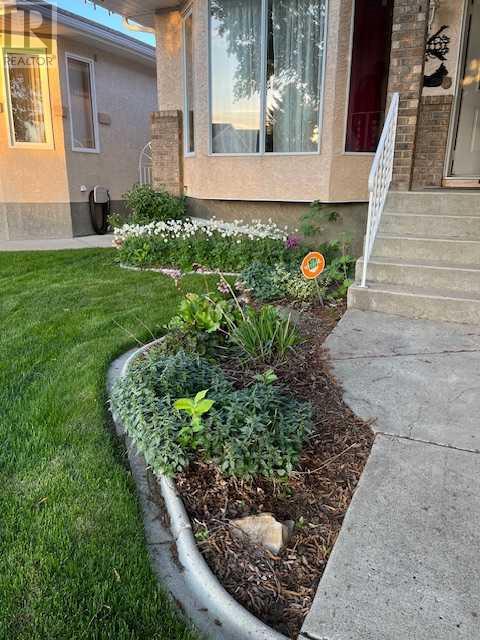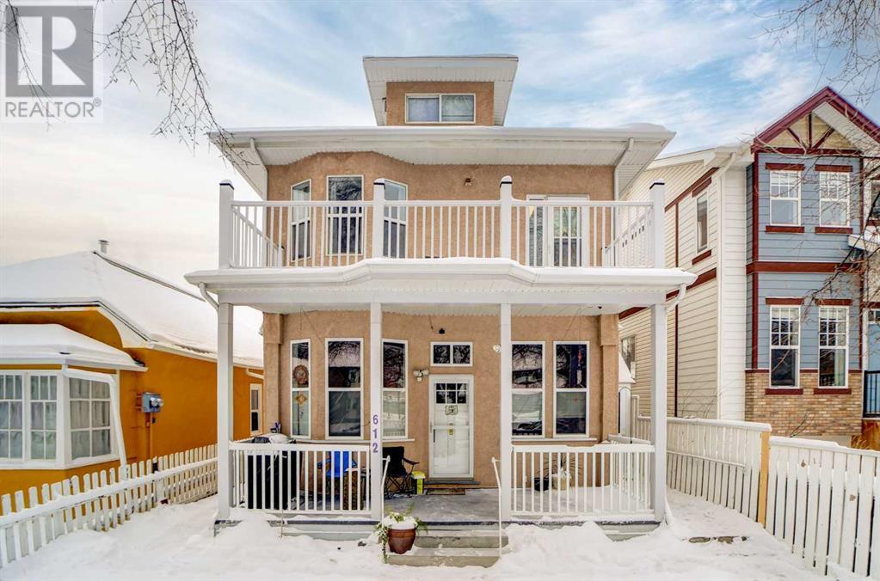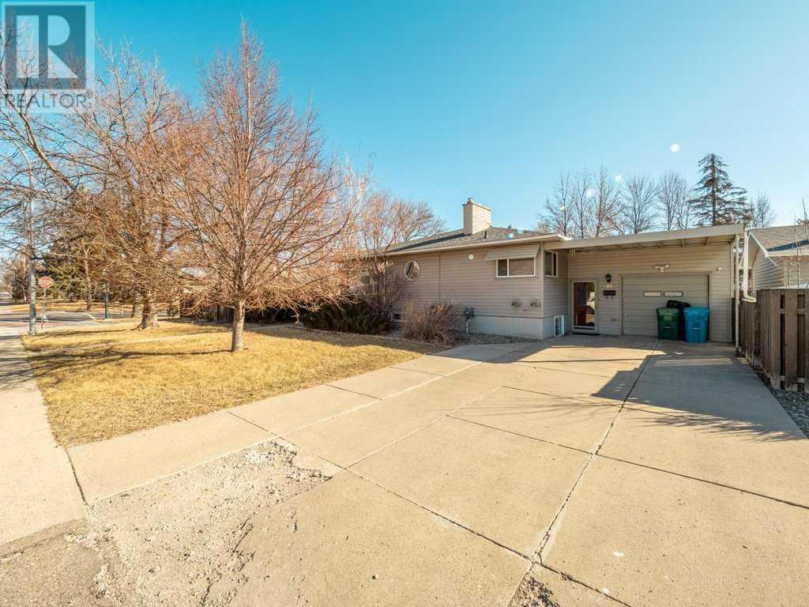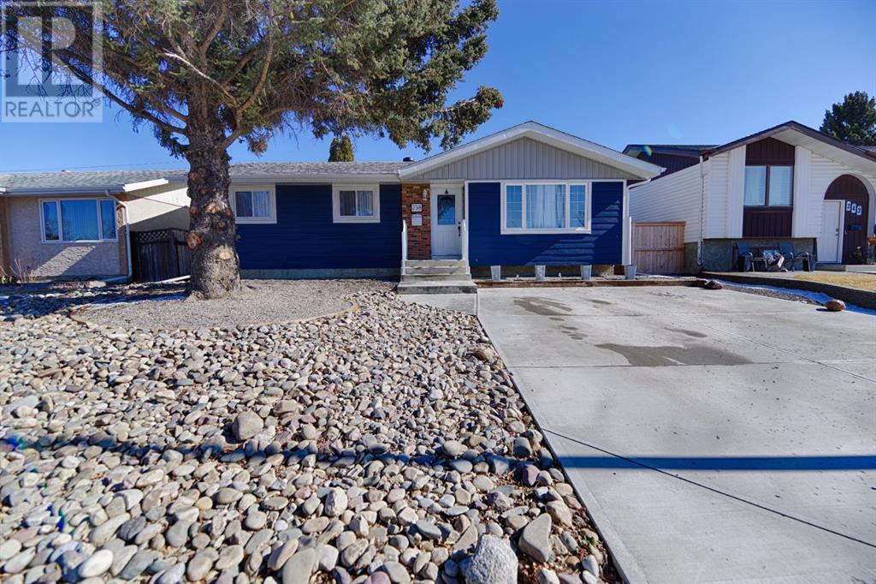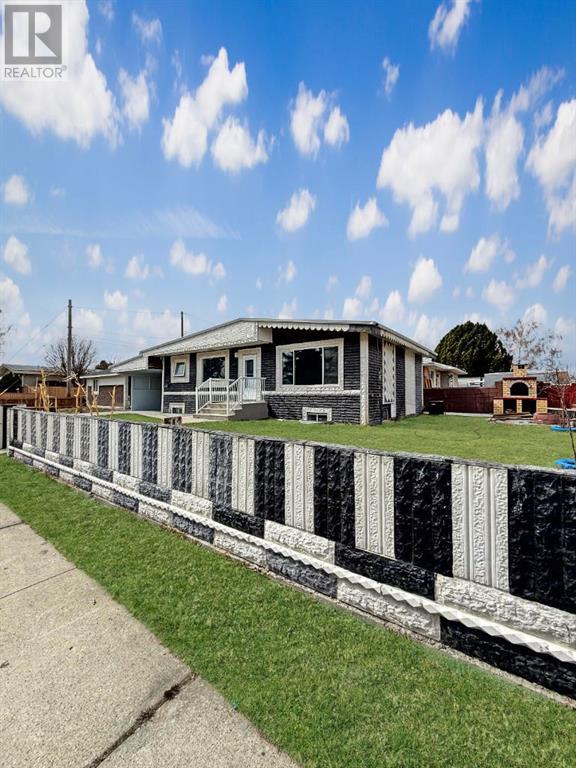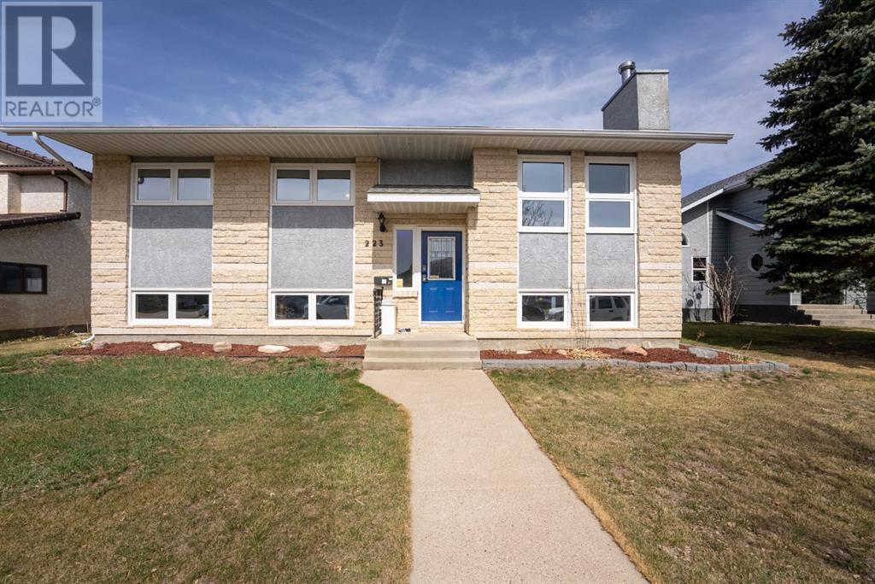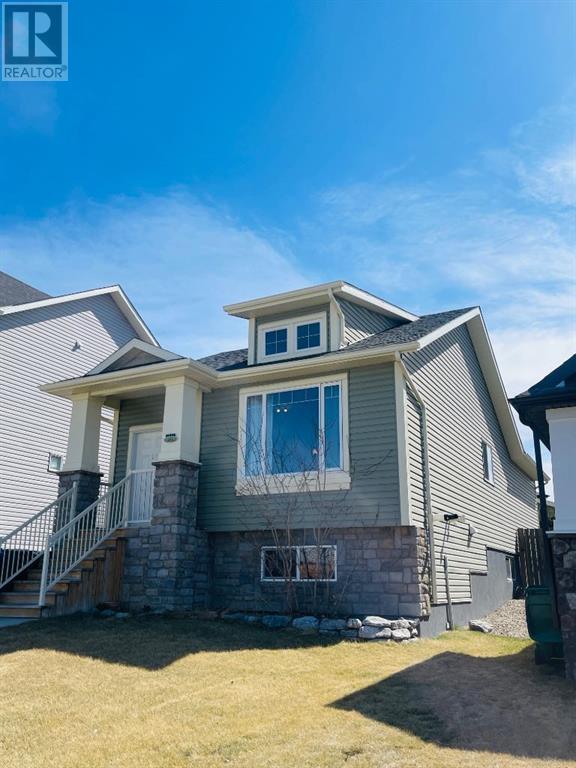Free account required
Unlock the full potential of your property search with a free account! Here's what you'll gain immediate access to:
- Exclusive Access to Every Listing
- Personalized Search Experience
- Favorite Properties at Your Fingertips
- Stay Ahead with Email Alerts
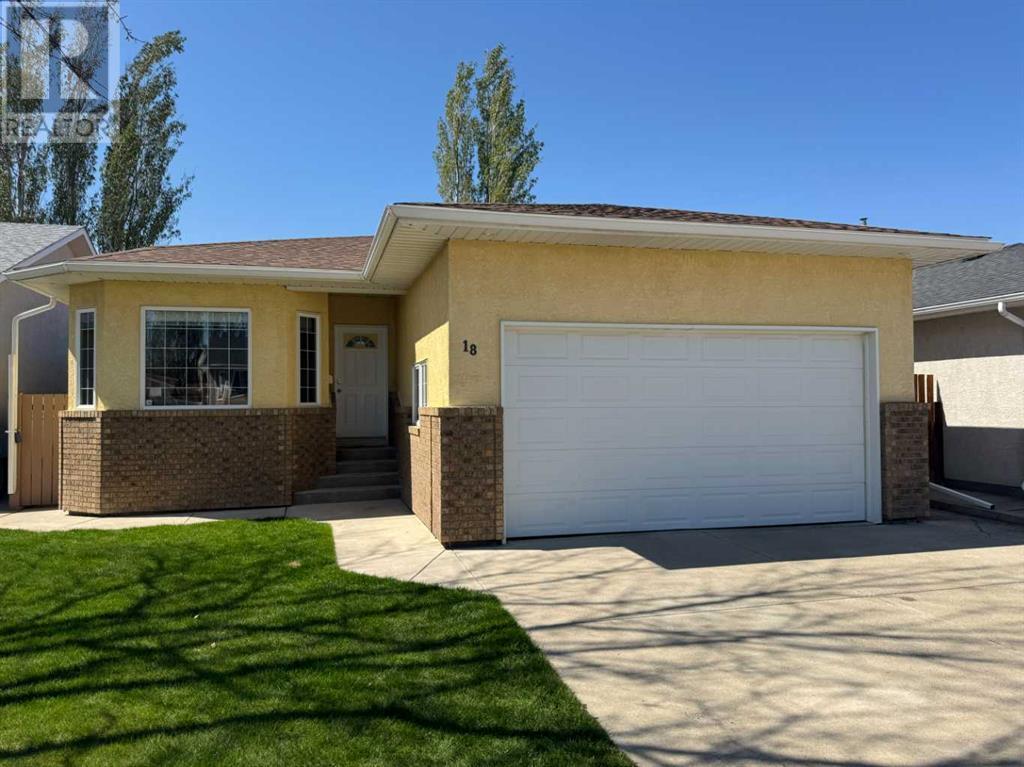
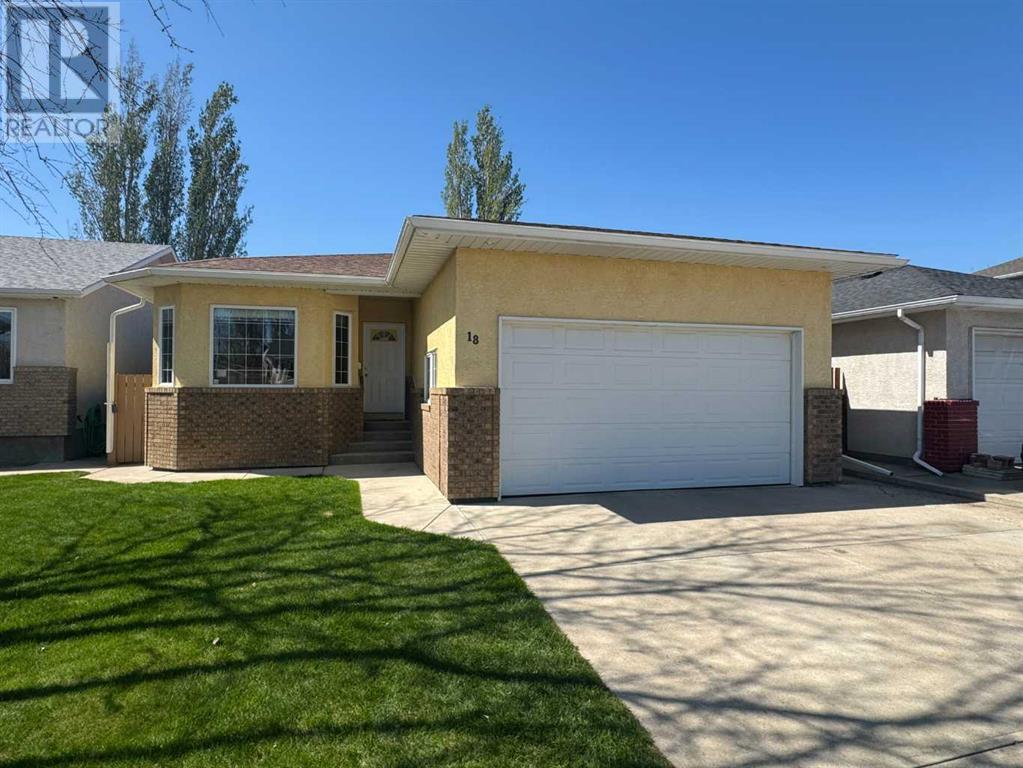
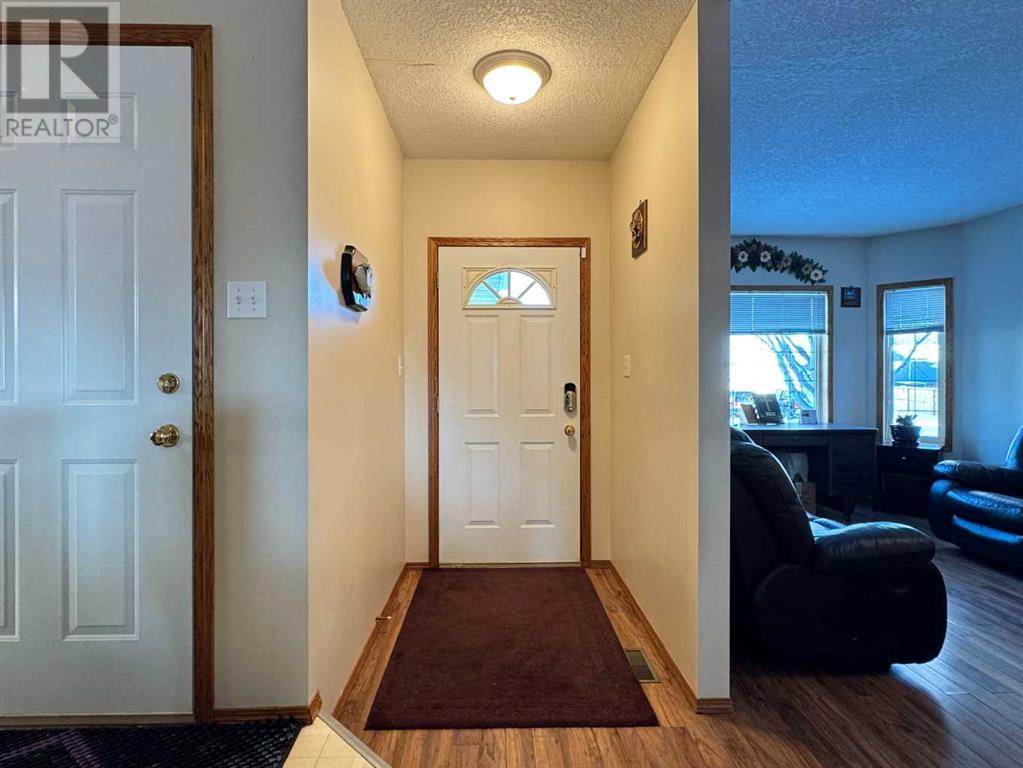
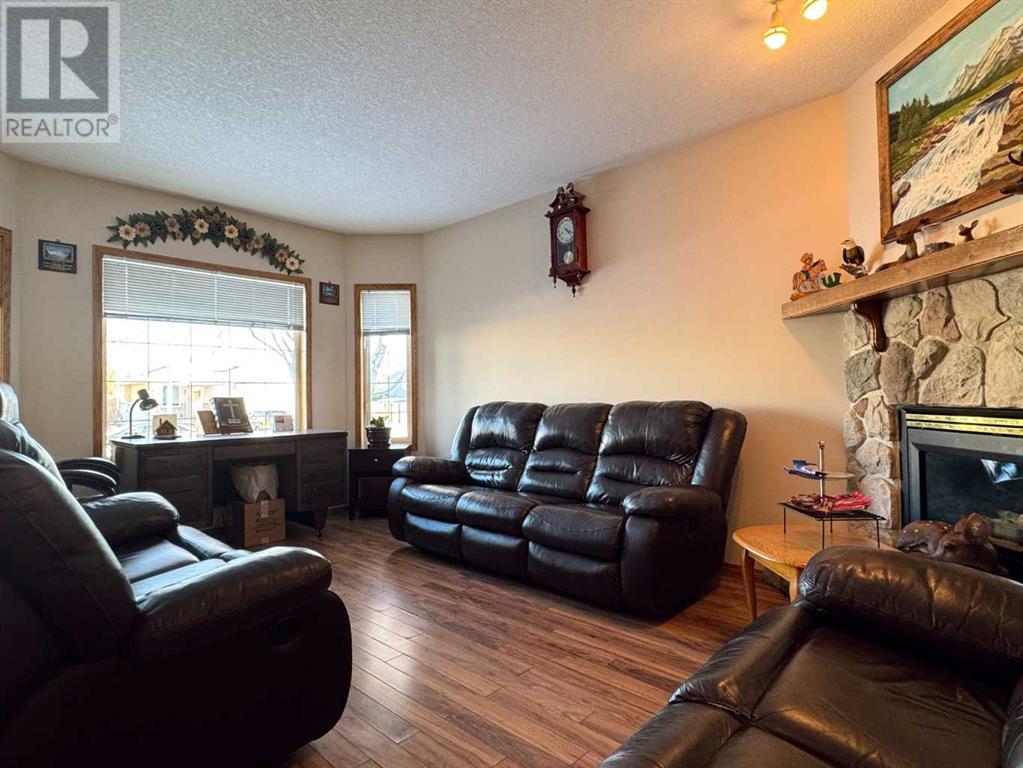

$489,900
18 Cougar Crescent N
Lethbridge, Alberta, Alberta, T1H6J4
MLS® Number: A2192256
Property description
Welcome to 18 Cougar Crescent N, a spacious bungalow in a quiet Lethbridge neighborhood. This 5-bedroom, 3-bathroom home features a heated double attached garage and a functional layout perfect for families. The main floor offers a bright living room with a gas fireplace, a well-designed kitchen with plenty of counter tops and cabinets, and a long dining room with easy access to the back deck. The primary bedroom includes a 3-piece ensuite and walk-in closet, along with two additional bedrooms on this level. Downstairs, you'll find two more bedrooms, a laundry room, a cold-storage room, a 4-piece bathroom, and a large family room wired for sound, perfect for movie nights or entertaining, with a pool table included. Step outside to enjoy the low-maintenance backyard, complete with a 10’x16’ covered deck, a 12’x14’ greenhouse, and a movable shed. Whether you're raising a family or simply looking for extra space, this home is ready to welcome you! Please view the video walkthrough in the links tab or on YouTube by searching for the home address.
Building information
Type
*****
Appliances
*****
Architectural Style
*****
Basement Development
*****
Basement Type
*****
Constructed Date
*****
Construction Material
*****
Construction Style Attachment
*****
Cooling Type
*****
Exterior Finish
*****
Fireplace Present
*****
FireplaceTotal
*****
Flooring Type
*****
Foundation Type
*****
Half Bath Total
*****
Heating Fuel
*****
Heating Type
*****
Size Interior
*****
Stories Total
*****
Total Finished Area
*****
Land information
Amenities
*****
Fence Type
*****
Landscape Features
*****
Size Depth
*****
Size Frontage
*****
Size Irregular
*****
Size Total
*****
Rooms
Main level
Primary Bedroom
*****
Living room
*****
Kitchen
*****
Dining room
*****
Bedroom
*****
Bedroom
*****
4pc Bathroom
*****
3pc Bathroom
*****
Basement
Furnace
*****
Laundry room
*****
Family room
*****
Bedroom
*****
Bedroom
*****
4pc Bathroom
*****
Main level
Primary Bedroom
*****
Living room
*****
Kitchen
*****
Dining room
*****
Bedroom
*****
Bedroom
*****
4pc Bathroom
*****
3pc Bathroom
*****
Basement
Furnace
*****
Laundry room
*****
Family room
*****
Bedroom
*****
Bedroom
*****
4pc Bathroom
*****
Main level
Primary Bedroom
*****
Living room
*****
Kitchen
*****
Dining room
*****
Bedroom
*****
Bedroom
*****
4pc Bathroom
*****
3pc Bathroom
*****
Basement
Furnace
*****
Laundry room
*****
Family room
*****
Bedroom
*****
Bedroom
*****
4pc Bathroom
*****
Courtesy of Royal Lepage South Country - Lethbridge
Book a Showing for this property
Please note that filling out this form you'll be registered and your phone number without the +1 part will be used as a password.
