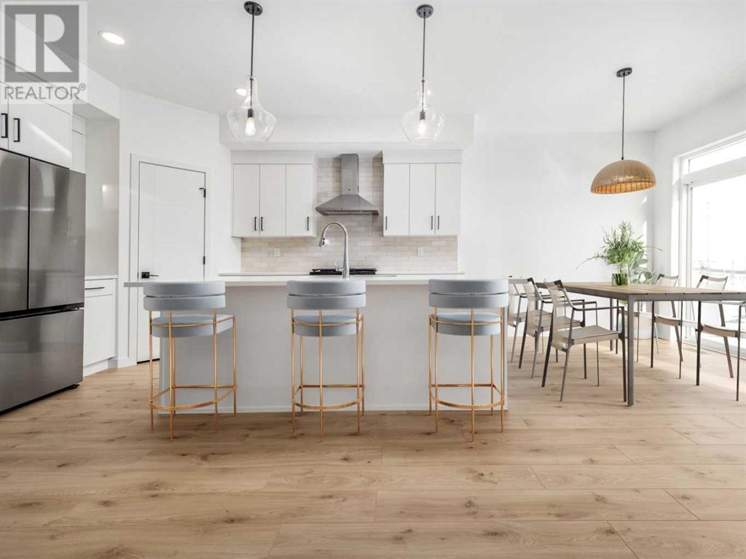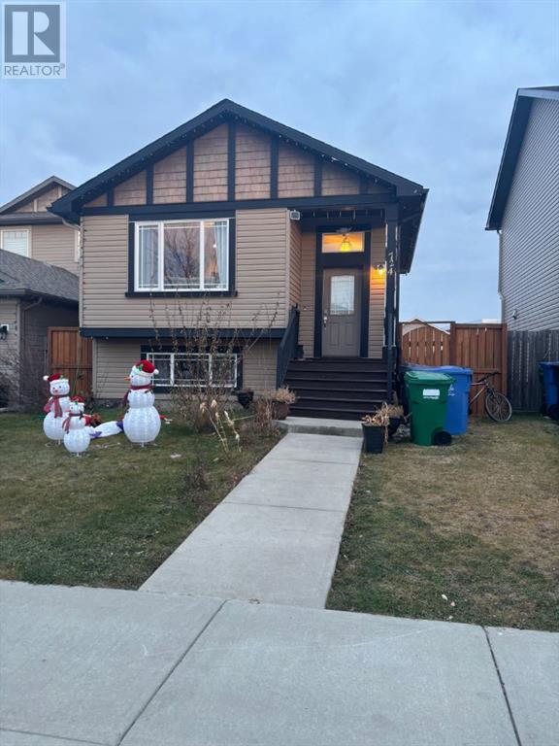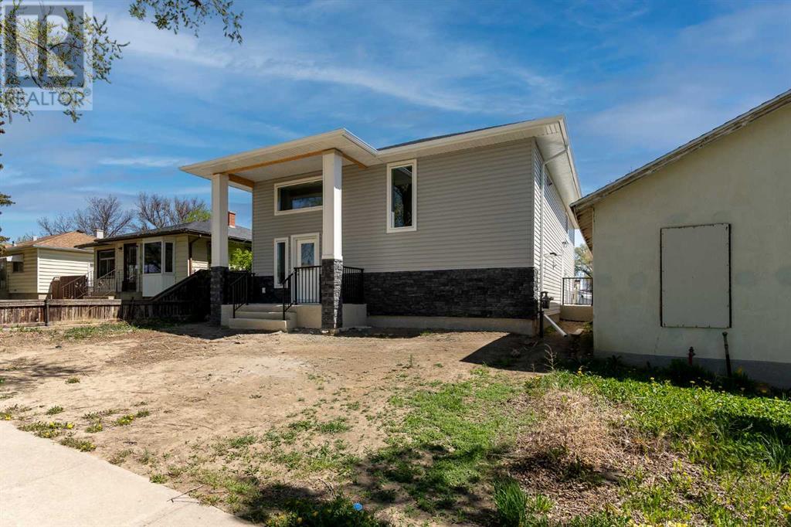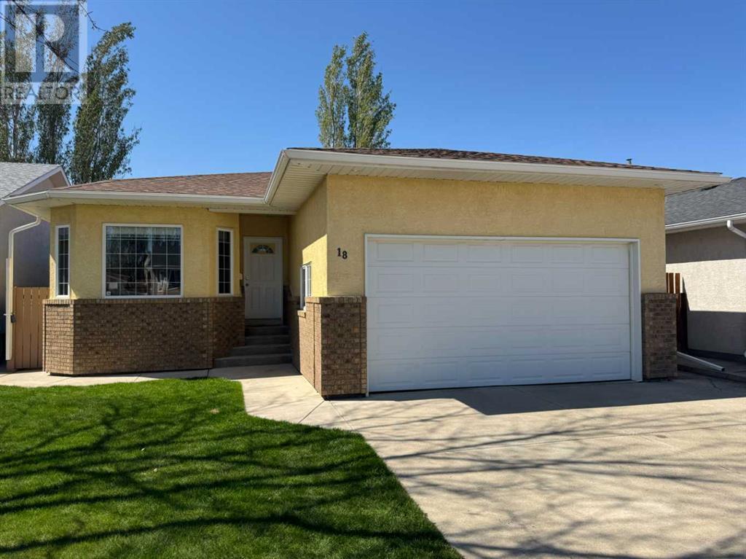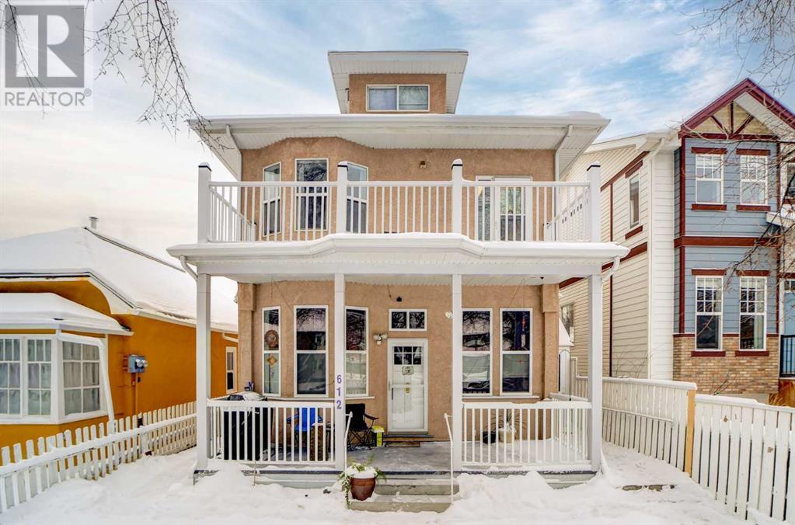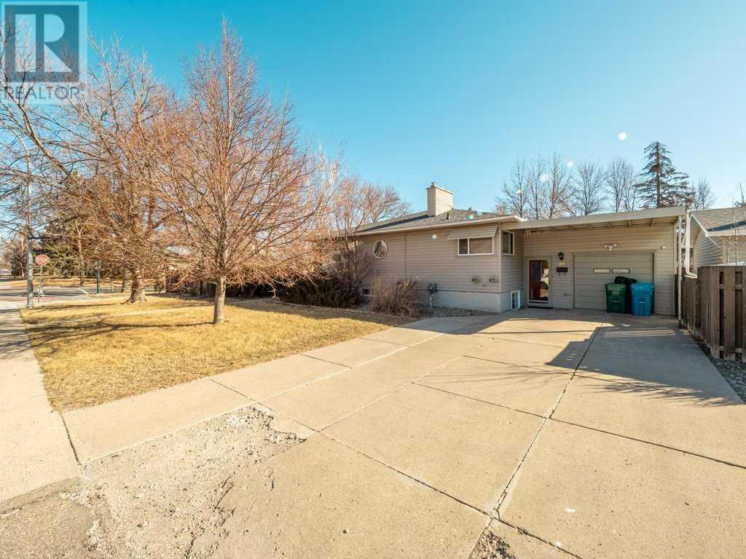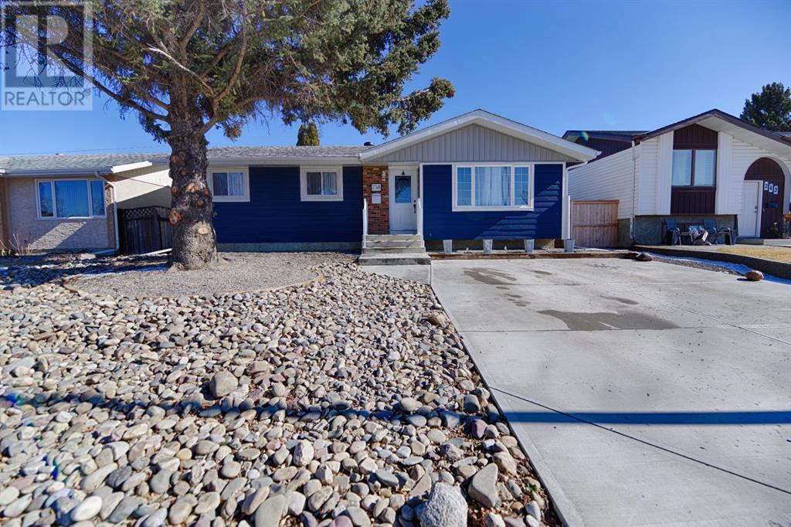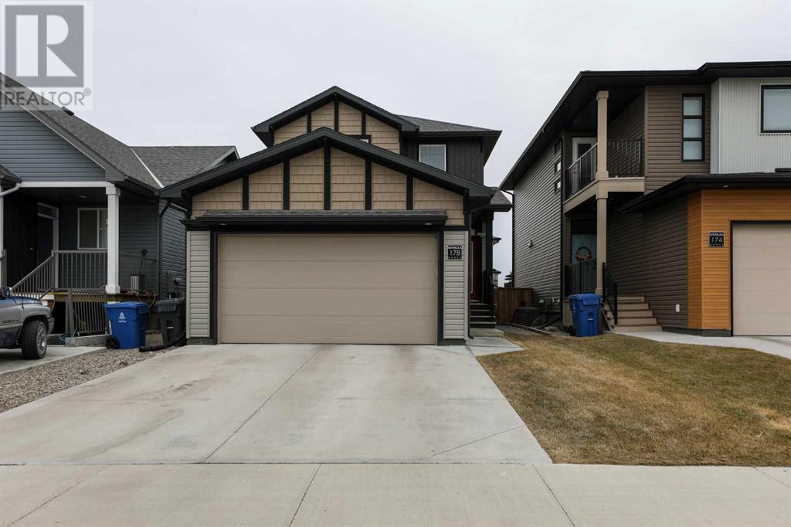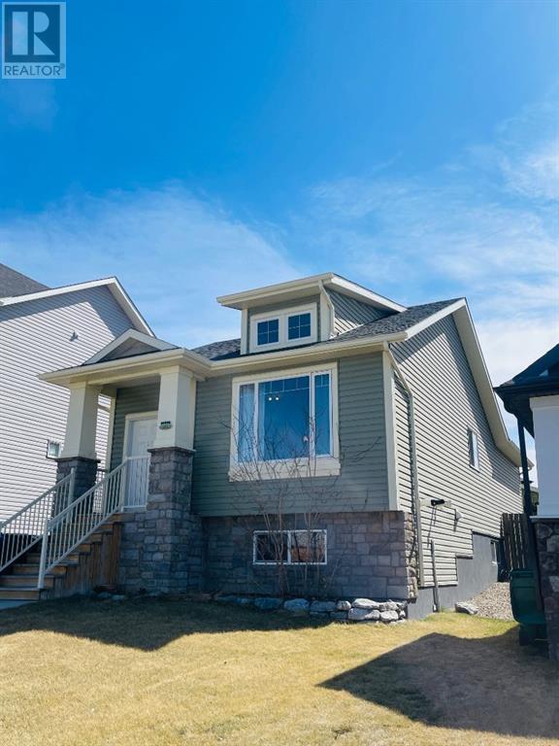Free account required
Unlock the full potential of your property search with a free account! Here's what you'll gain immediate access to:
- Exclusive Access to Every Listing
- Personalized Search Experience
- Favorite Properties at Your Fingertips
- Stay Ahead with Email Alerts
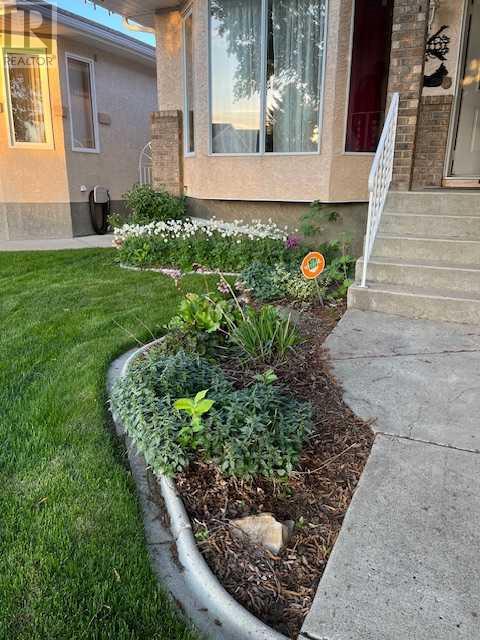

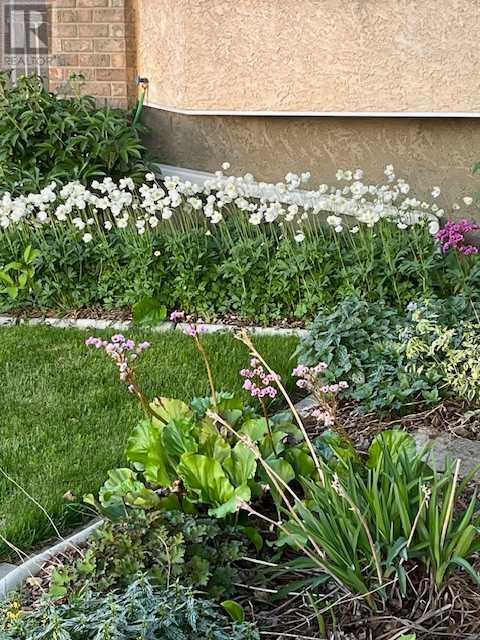

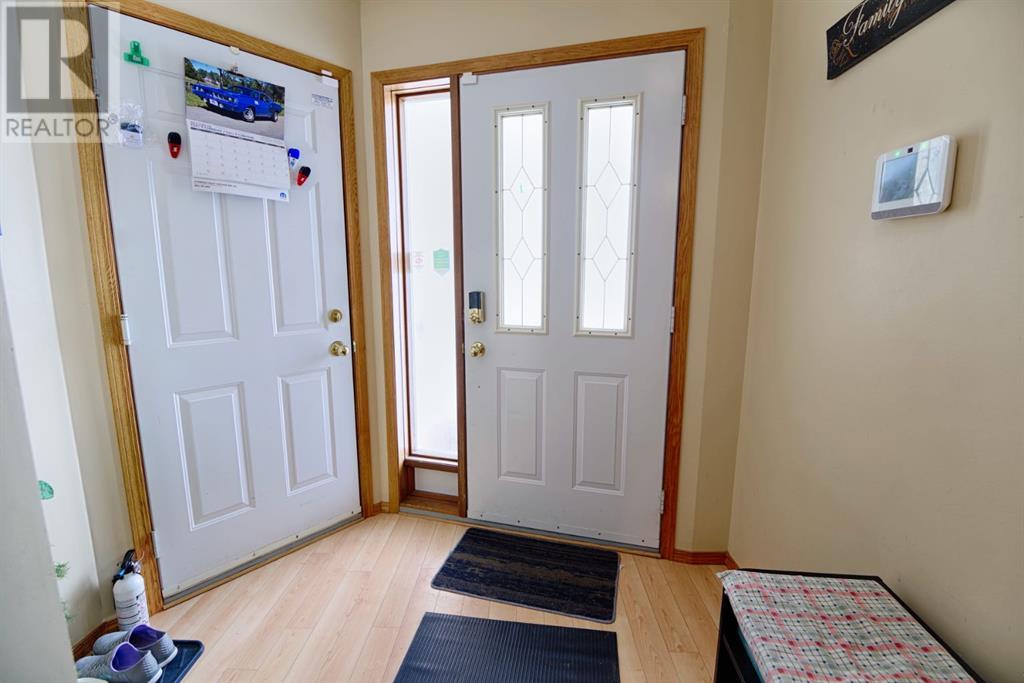
$474,900
39 Cougar Road N
Lethbridge, Alberta, Alberta, T1H6H2
MLS® Number: A2198237
Property description
Stunning 4-Bedroom, 3-Bathroom Home in Uplands – A Perfect Family RetreatWelcome to this beautiful 4-level split home, perfectly located in the desirable Uplands neighborhood! This spacious property offers the ideal blend of comfort, style, and functionality, featuring 4 generously sized bedrooms and 3 bathrooms, making it the perfect space for your growing family.Key Features:4 Bedrooms: Enjoy plenty of room for family, guests, or home office space. The bedrooms are bright, spacious, and provide ample closet space.3 Bathrooms: With 3 full bathrooms, there’s no need to wait for your turn! The master ensuite is a luxurious retreat, and the other bathrooms are well-appointed for convenience and comfort.4-Level Split Layout: This unique floor plan offers a great flow of space with multiple living areas. Enjoy privacy and separation with the lower levels perfect for relaxation, while the upper levels are ideal for entertaining and family gatherings.RV Parking: A perfect bonus for those who love to travel or have extra vehicles. The large driveway provides ample space for RV parking, making it easy to store and access your recreational vehicles year-round.Prime Location: Situated in the sought-after Uplands area, this home is close to schools, parks, shopping, and other local amenities, offering a convenient and family-friendly lifestyle.This is more than just a house – it’s a home where memories will be made. Whether you're hosting family gatherings, enjoying quiet evenings, or parking your RV, this property offers everything you need. Don't miss the chance to make this dream home yours! Don't waste anymore time and call your favourite REALTOR® today!
Building information
Type
*****
Appliances
*****
Architectural Style
*****
Basement Features
*****
Basement Type
*****
Constructed Date
*****
Construction Style Attachment
*****
Cooling Type
*****
Exterior Finish
*****
Flooring Type
*****
Foundation Type
*****
Half Bath Total
*****
Heating Type
*****
Size Interior
*****
Total Finished Area
*****
Land information
Amenities
*****
Fence Type
*****
Size Depth
*****
Size Frontage
*****
Size Irregular
*****
Size Total
*****
Rooms
Upper Level
Primary Bedroom
*****
Bedroom
*****
4pc Bathroom
*****
4pc Bathroom
*****
Main level
Dining room
*****
Kitchen
*****
Living room
*****
Lower level
Laundry room
*****
Family room
*****
3pc Bathroom
*****
Basement
Furnace
*****
Recreational, Games room
*****
Bedroom
*****
Bedroom
*****
Upper Level
Primary Bedroom
*****
Bedroom
*****
4pc Bathroom
*****
4pc Bathroom
*****
Main level
Dining room
*****
Kitchen
*****
Living room
*****
Lower level
Laundry room
*****
Family room
*****
3pc Bathroom
*****
Basement
Furnace
*****
Recreational, Games room
*****
Bedroom
*****
Bedroom
*****
Upper Level
Primary Bedroom
*****
Bedroom
*****
4pc Bathroom
*****
4pc Bathroom
*****
Main level
Dining room
*****
Kitchen
*****
Living room
*****
Lower level
Laundry room
*****
Family room
*****
3pc Bathroom
*****
Basement
Furnace
*****
Recreational, Games room
*****
Bedroom
*****
Bedroom
*****
Upper Level
Primary Bedroom
*****
Bedroom
*****
4pc Bathroom
*****
4pc Bathroom
*****
Main level
Dining room
*****
Kitchen
*****
Living room
*****
Lower level
Laundry room
*****
Courtesy of REAL BROKER
Book a Showing for this property
Please note that filling out this form you'll be registered and your phone number without the +1 part will be used as a password.
