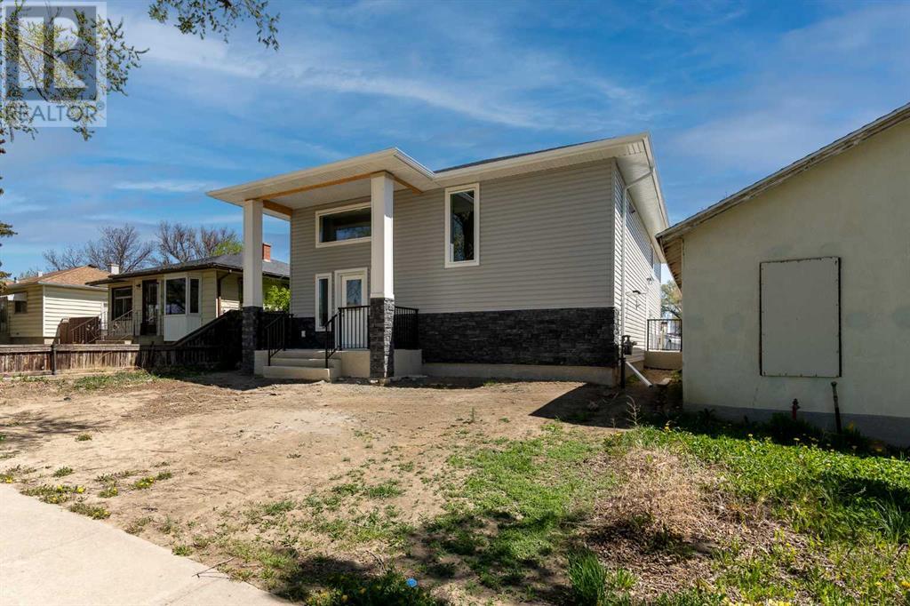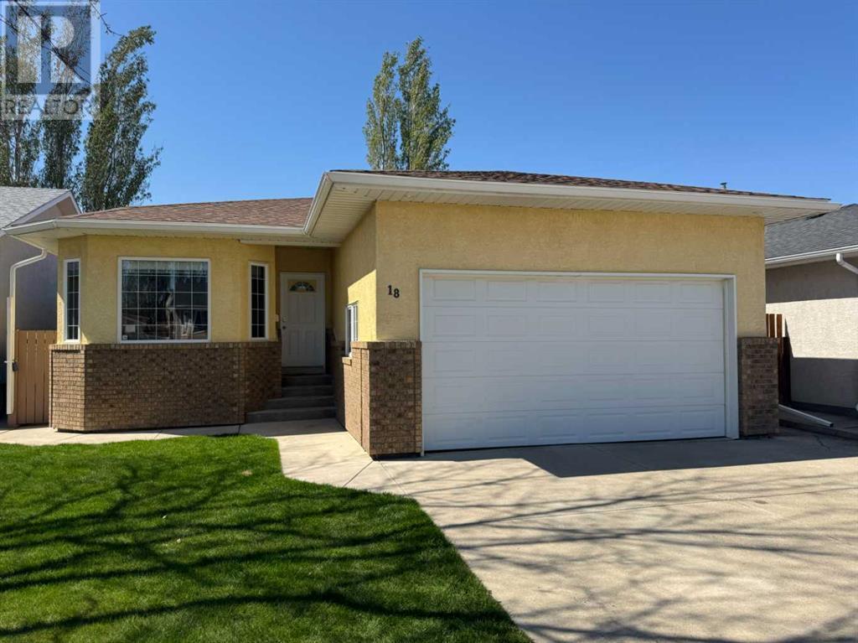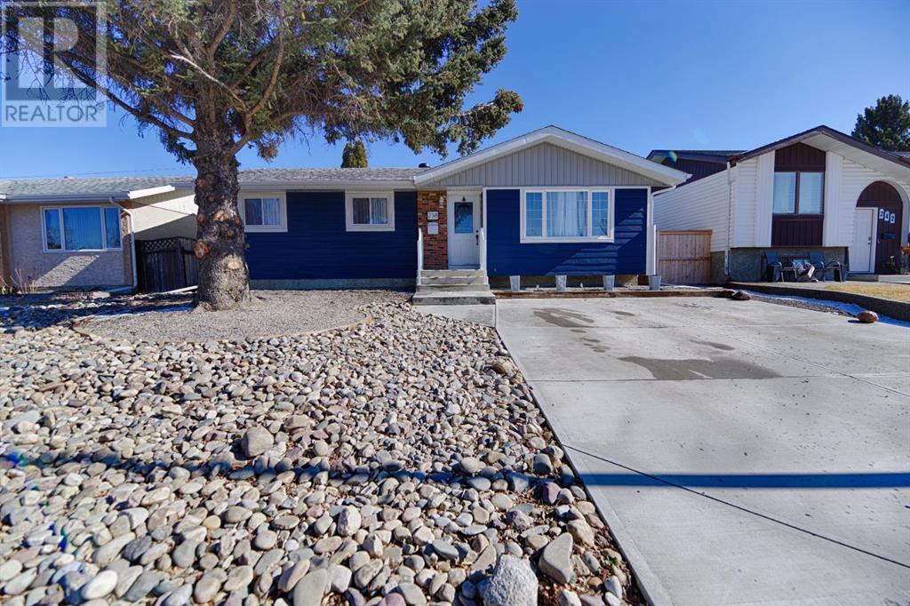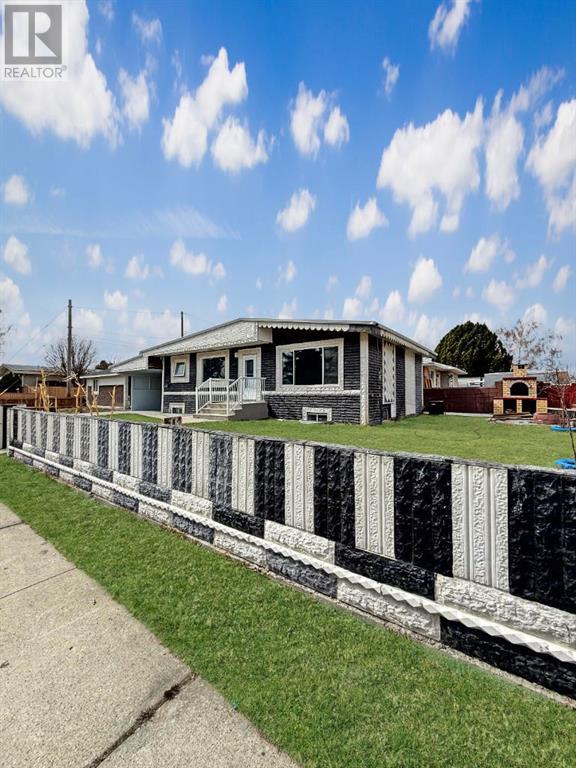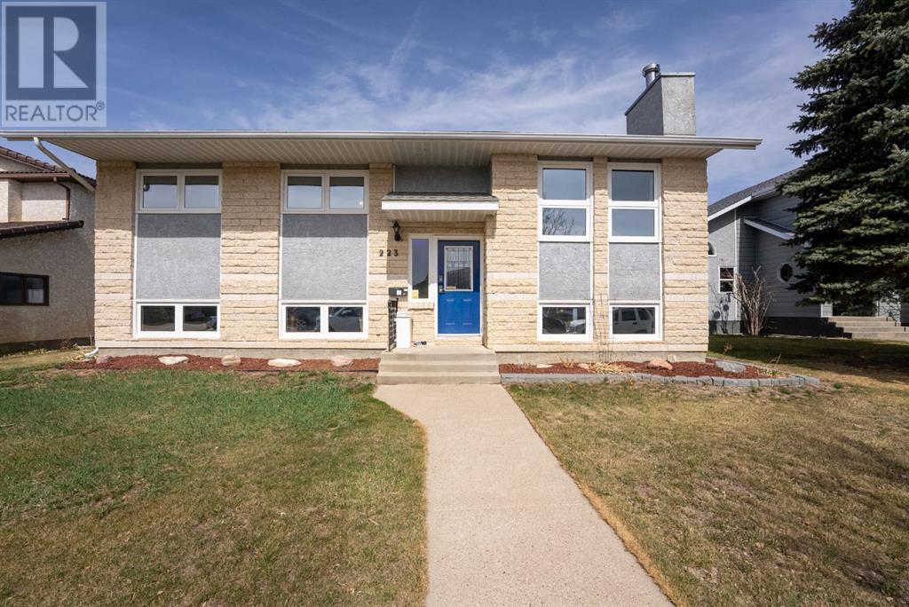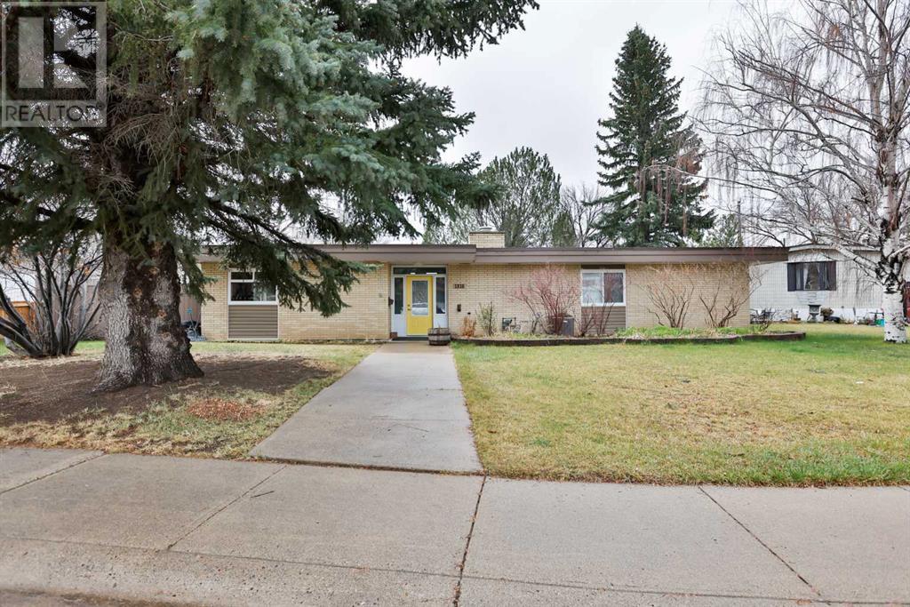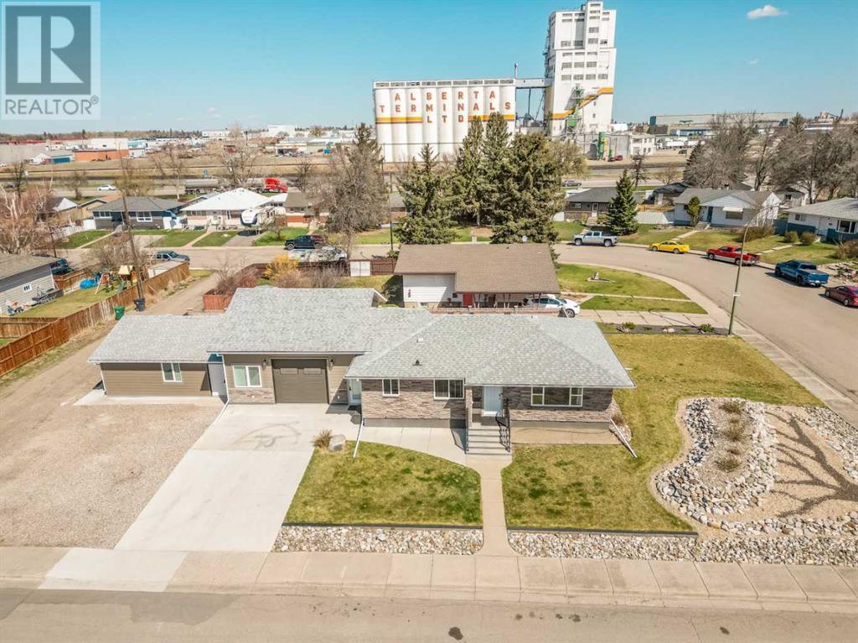Free account required
Unlock the full potential of your property search with a free account! Here's what you'll gain immediate access to:
- Exclusive Access to Every Listing
- Personalized Search Experience
- Favorite Properties at Your Fingertips
- Stay Ahead with Email Alerts

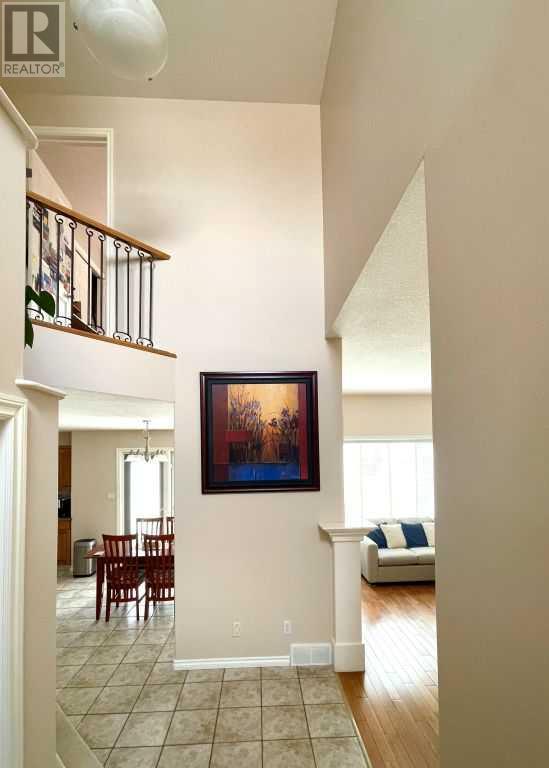
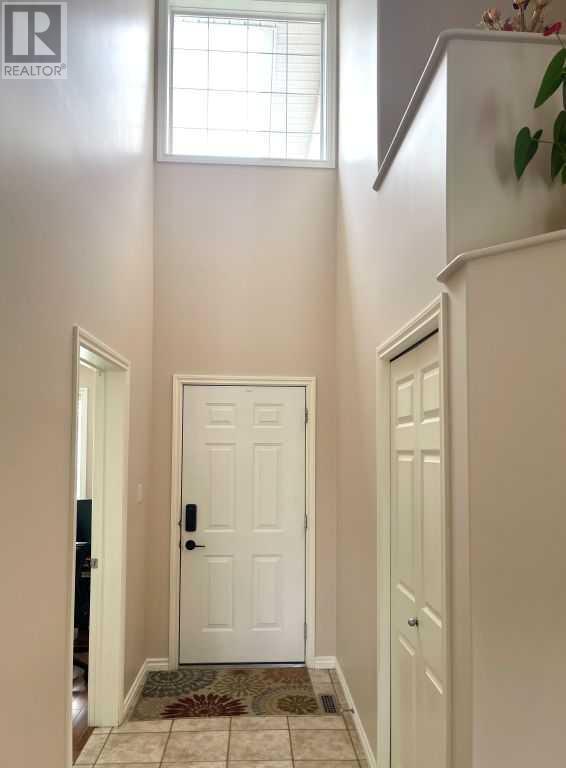
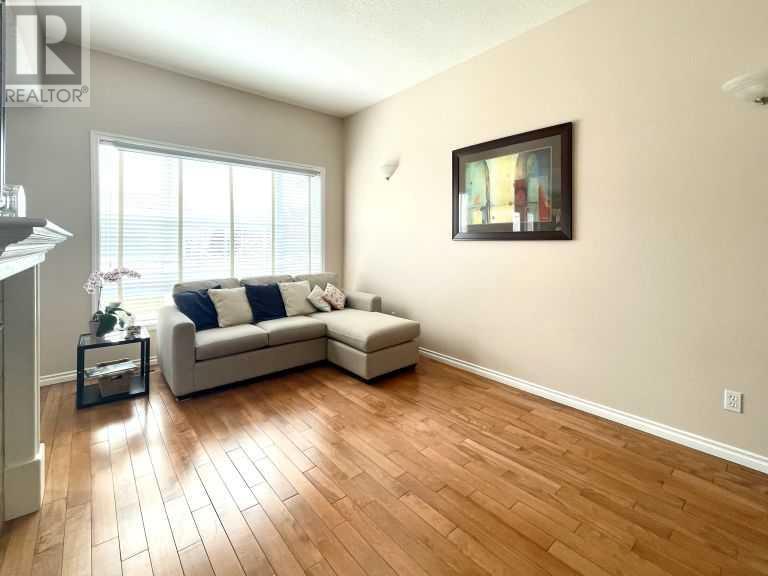
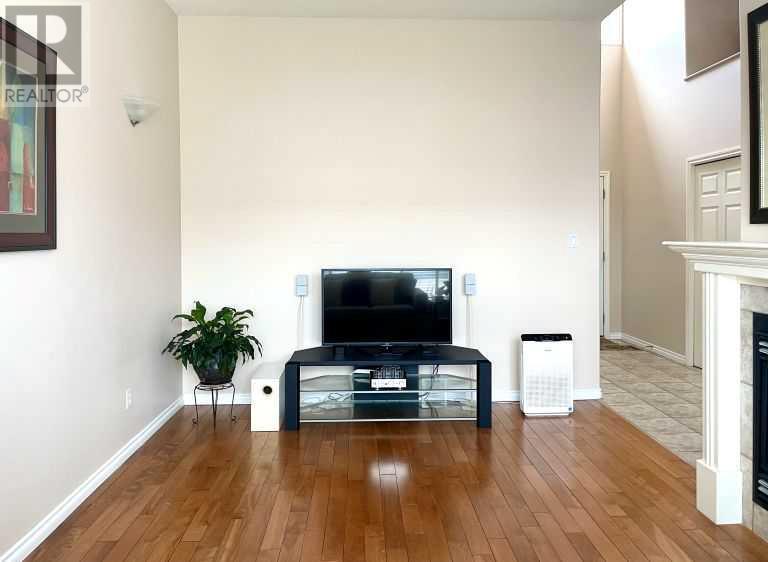
$548,900
225 Cougar Way N
Lethbridge, Alberta, Alberta, T1H6R5
MLS® Number: A2205599
Property description
This move-in ready 6-bedroom, 3-bath home offers over 2,300 sq ft of finished living space directly across from the stunning 73-acre Park similar to Henderson Lake Park and Nicholas Sheran in North Lethbridge’s Uplands community. This home designed with flexibility and space in mind, it’s ideal for large families, multi-generational living, or anyone needing room to grow.The home welcomes you with an impressive 17-foot foyer and flows into a bright, open-concept main floor with soaring 10-foot ceilings. Sun-filled living and dining areas are complemented by a spacious kitchen perfect for hosting. A versatile main-floor bedroom provides the ideal space for guests, a home office, or a playroom.Upstairs, the master suite offers a private retreat, joined by two additional bedrooms. The fully finished basement includes two more bedrooms and a large recreation area—perfect for entertaining or relaxing. A heated double garage with a 240V outlet supports EV charging, and the private cinderblock fenced backyard offers room to unwind or play.Set in a quiet, family-friendly neighborhood, this home is just steps from parks. It’s an unbeatable combination of space, comfort, and one of the best locations North Lethbridge has to offer, this is unmatched value homes across from the 73-acre Park don’t come available often—book your tour today !Call your realtor to schedule your private viewing today!
Building information
Type
*****
Appliances
*****
Basement Development
*****
Basement Type
*****
Constructed Date
*****
Construction Style Attachment
*****
Cooling Type
*****
Exterior Finish
*****
Fireplace Present
*****
FireplaceTotal
*****
Flooring Type
*****
Foundation Type
*****
Half Bath Total
*****
Heating Fuel
*****
Heating Type
*****
Size Interior
*****
Stories Total
*****
Total Finished Area
*****
Land information
Amenities
*****
Fence Type
*****
Landscape Features
*****
Size Depth
*****
Size Frontage
*****
Size Irregular
*****
Size Total
*****
Rooms
Main level
Living room
*****
Laundry room
*****
Kitchen
*****
Dining room
*****
Bedroom
*****
2pc Bathroom
*****
Basement
Furnace
*****
Roughed-In Bathroom
*****
Family room
*****
Bedroom
*****
Bedroom
*****
Second level
Primary Bedroom
*****
Bedroom
*****
Bedroom
*****
4pc Bathroom
*****
4pc Bathroom
*****
Main level
Living room
*****
Laundry room
*****
Kitchen
*****
Dining room
*****
Bedroom
*****
2pc Bathroom
*****
Basement
Furnace
*****
Roughed-In Bathroom
*****
Family room
*****
Bedroom
*****
Bedroom
*****
Second level
Primary Bedroom
*****
Bedroom
*****
Bedroom
*****
4pc Bathroom
*****
4pc Bathroom
*****
Main level
Living room
*****
Laundry room
*****
Kitchen
*****
Dining room
*****
Bedroom
*****
2pc Bathroom
*****
Basement
Furnace
*****
Roughed-In Bathroom
*****
Family room
*****
Bedroom
*****
Bedroom
*****
Second level
Primary Bedroom
*****
Bedroom
*****
Bedroom
*****
4pc Bathroom
*****
4pc Bathroom
*****
Main level
Living room
*****
Laundry room
*****
Courtesy of REAL BROKER
Book a Showing for this property
Please note that filling out this form you'll be registered and your phone number without the +1 part will be used as a password.
