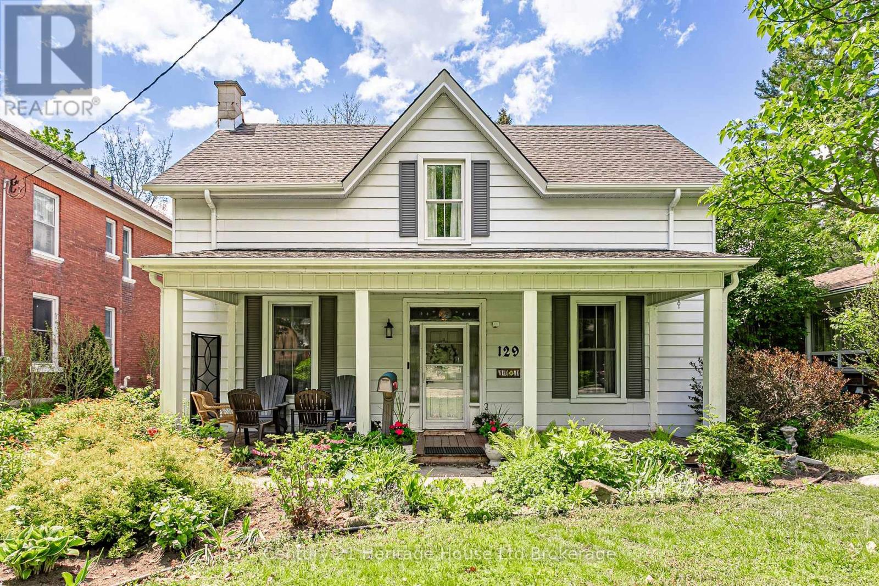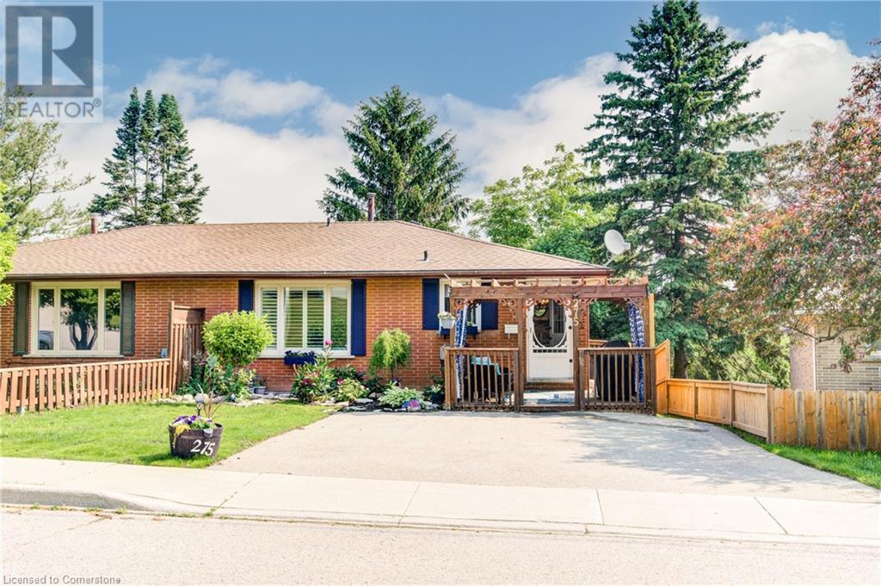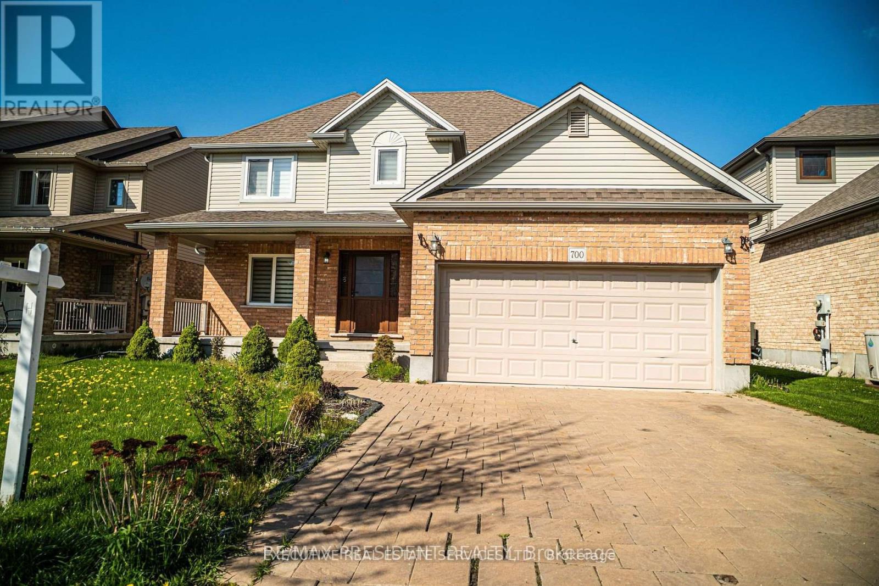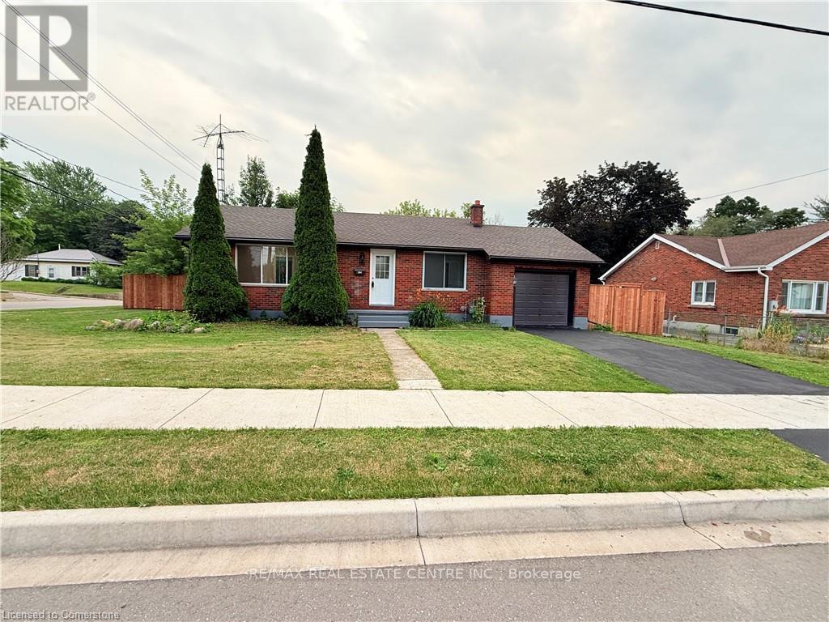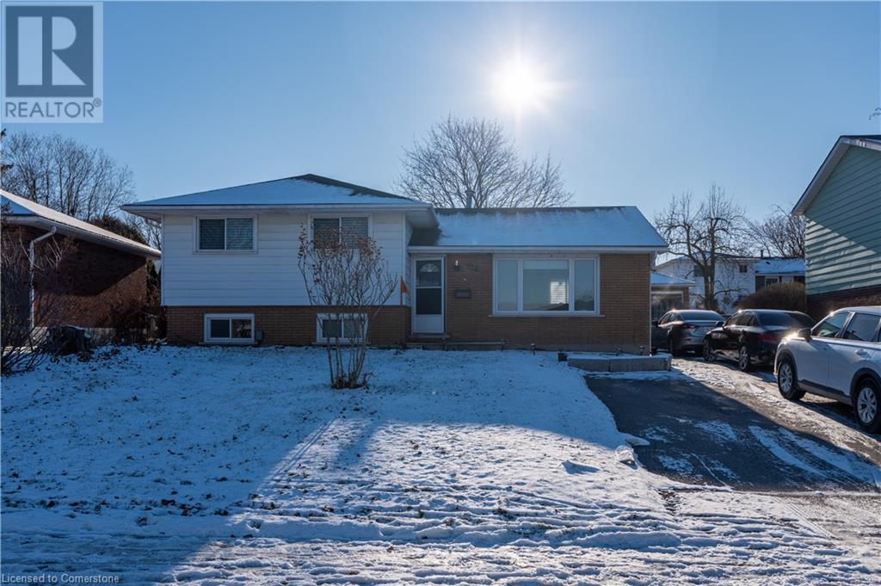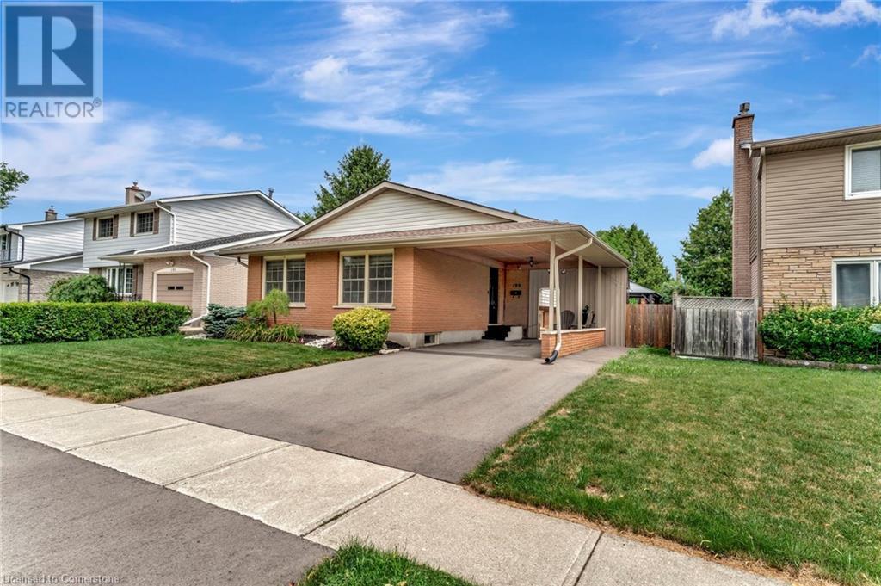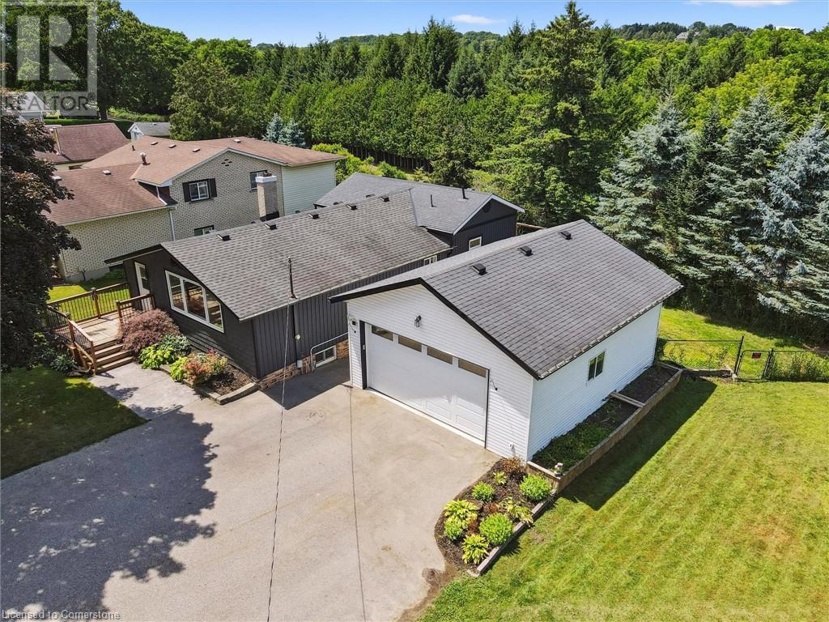Free account required
Unlock the full potential of your property search with a free account! Here's what you'll gain immediate access to:
- Exclusive Access to Every Listing
- Personalized Search Experience
- Favorite Properties at Your Fingertips
- Stay Ahead with Email Alerts
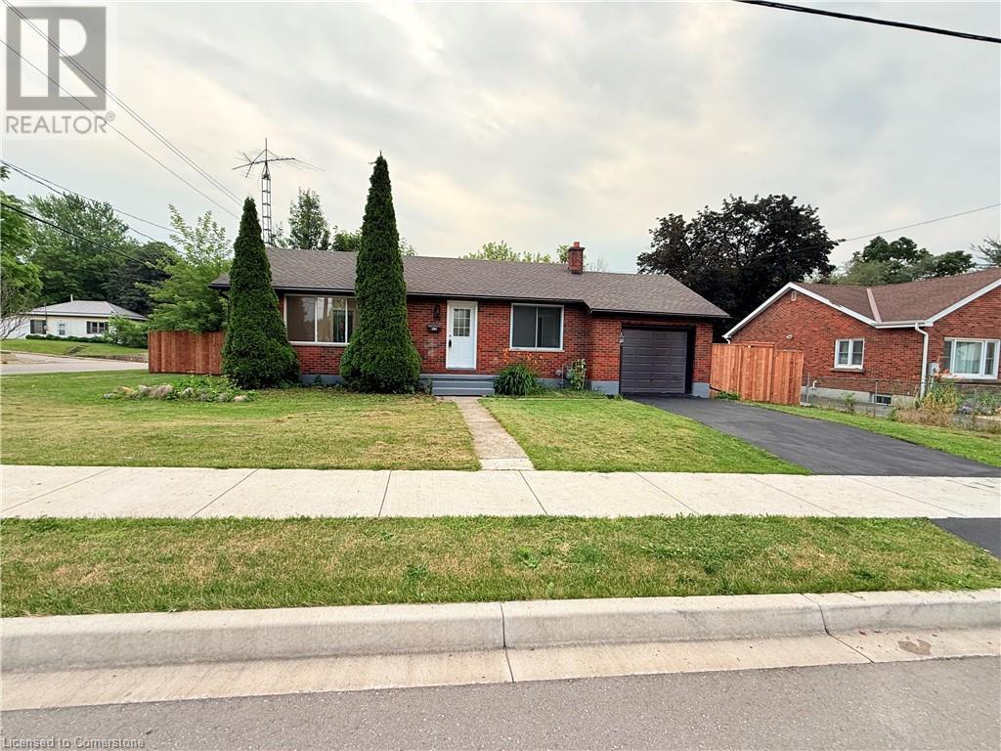
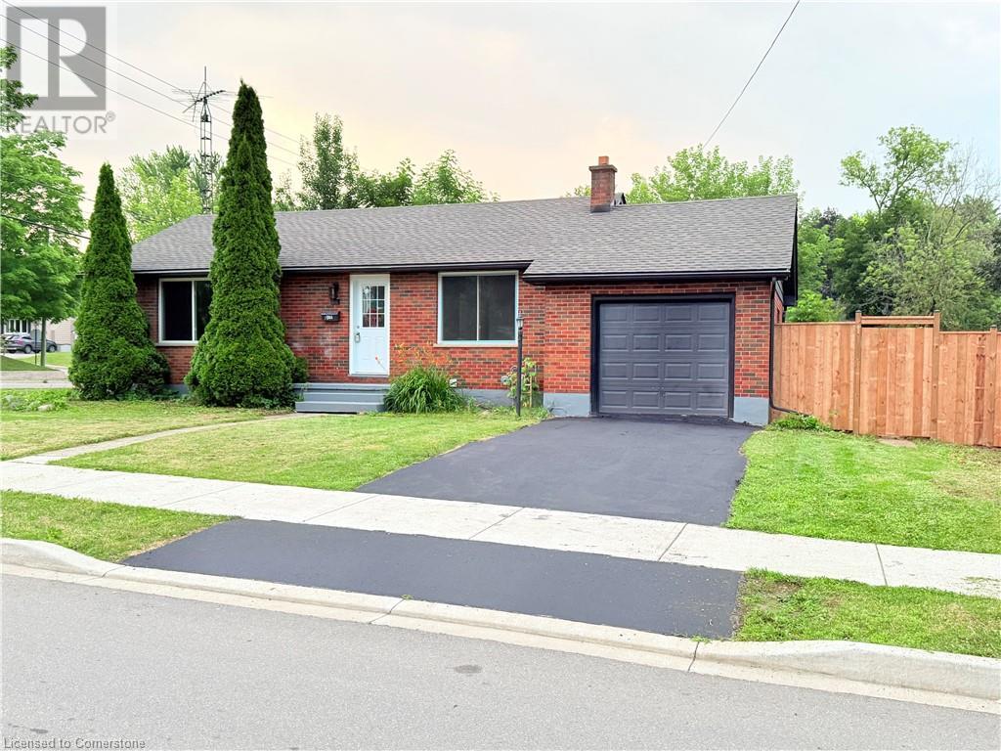
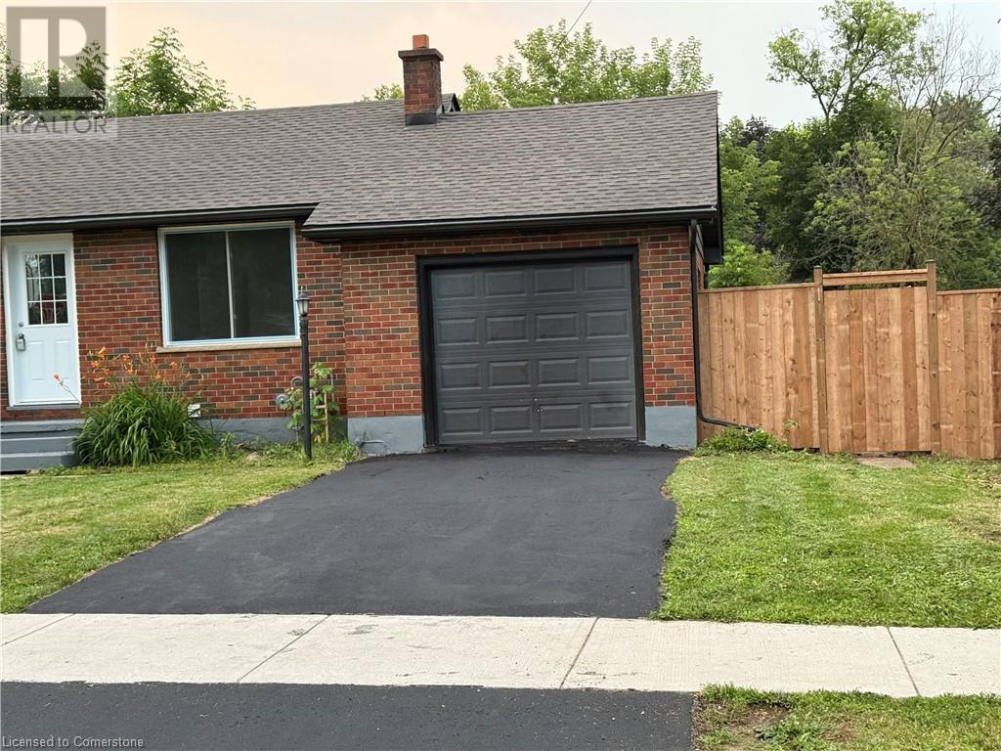
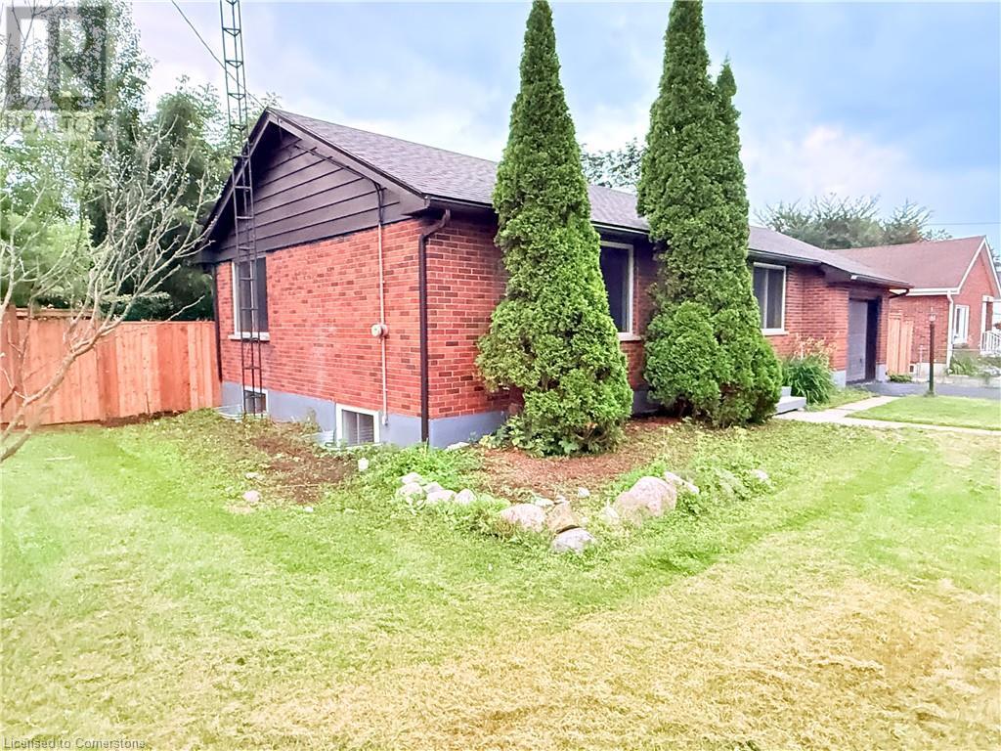
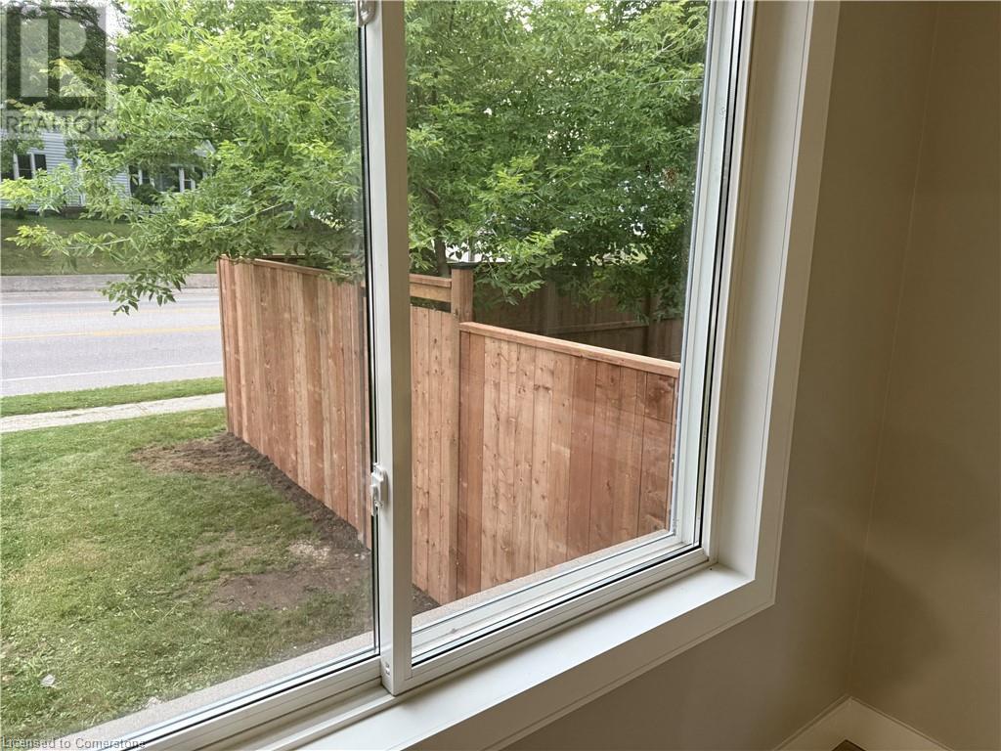
$620,000
266 FIFTH Avenue
Woodstock, Ontario, Ontario, N4S2G1
MLS® Number: 40750872
Property description
3+2 Bedrooms | 2 Bathrooms | Fully Renovated | Move-In Ready Welcome to 266 Fifth Avenue — a rare opportunity to own a completely renovated home that’s brand new inside and out. Every detail has been meticulously upgraded, offering modern comfort, energy efficiency, and total peace of mind. ? Top-to-bottom renovation including: All-new electrical, plumbing, and HVAC systems New roof (2024), furnace, A/C, and water heater Upgraded insulation including soundproofing Brand-new flooring and modern finishes throughout Stunning custom kitchen with new cabinetry and appliances ?? Layout Highlights: 3 spacious bedrooms on the upper level + a full bathroom 2 bright bedrooms in the fully finished basement with a second full bathroom Separate in-law suite in the basement with private entrance – perfect for multi-generational living ?? Features You'll Love: Abundant natural light from large windows throughout Generous 83 ft wide lot with a fully fenced yard – ideal for kids, pets, and entertaining ?? Just move in and enjoy — nothing left to do. Some images may include virtual staging.
Building information
Type
*****
Architectural Style
*****
Basement Development
*****
Basement Type
*****
Construction Style Attachment
*****
Cooling Type
*****
Exterior Finish
*****
Fire Protection
*****
Foundation Type
*****
Heating Fuel
*****
Heating Type
*****
Size Interior
*****
Stories Total
*****
Utility Water
*****
Land information
Access Type
*****
Amenities
*****
Sewer
*****
Size Depth
*****
Size Frontage
*****
Size Total
*****
Rooms
Main level
Kitchen
*****
Living room
*****
Bedroom
*****
Primary Bedroom
*****
Bedroom
*****
3pc Bathroom
*****
Basement
3pc Bathroom
*****
Living room
*****
Kitchen
*****
Bedroom
*****
Bedroom
*****
Utility room
*****
Main level
Kitchen
*****
Living room
*****
Bedroom
*****
Primary Bedroom
*****
Bedroom
*****
3pc Bathroom
*****
Basement
3pc Bathroom
*****
Living room
*****
Kitchen
*****
Bedroom
*****
Bedroom
*****
Utility room
*****
Courtesy of RE/MAX Real Estate Centre Inc.
Book a Showing for this property
Please note that filling out this form you'll be registered and your phone number without the +1 part will be used as a password.
