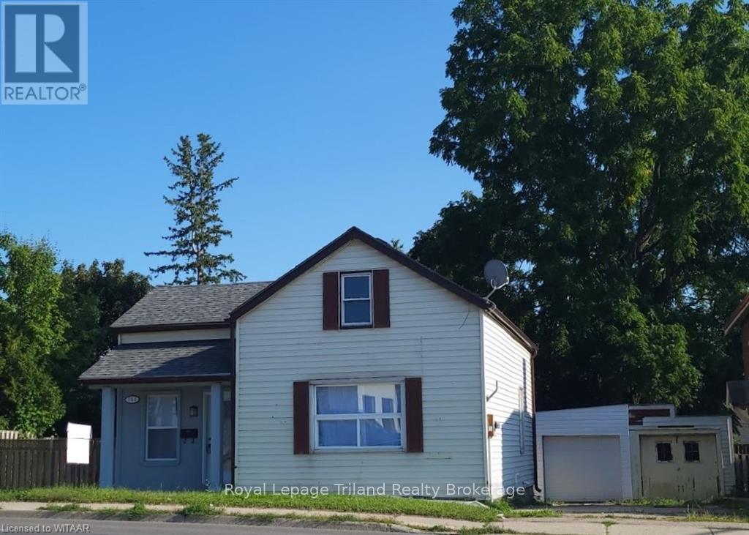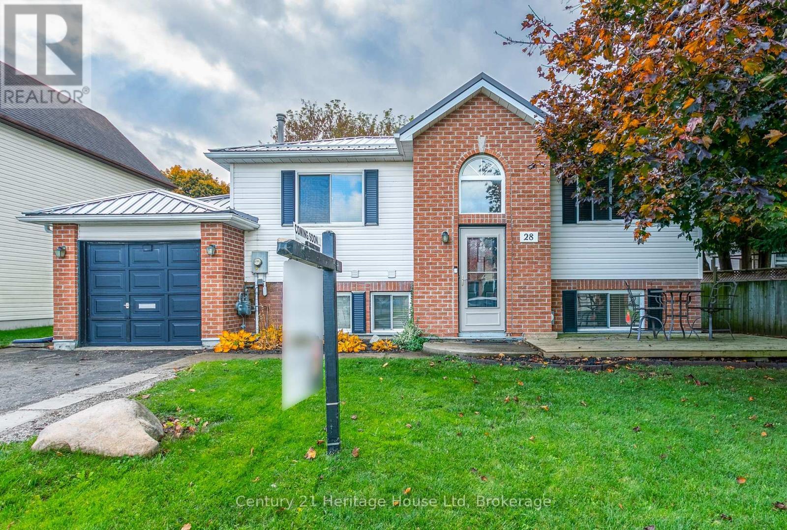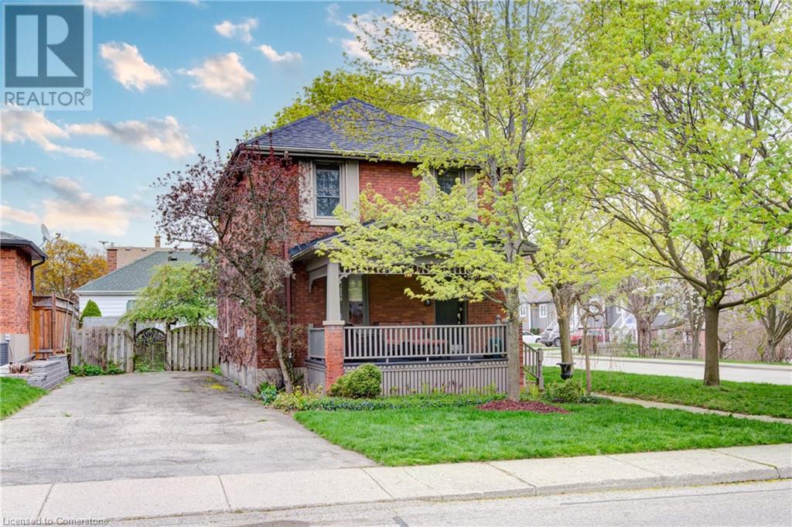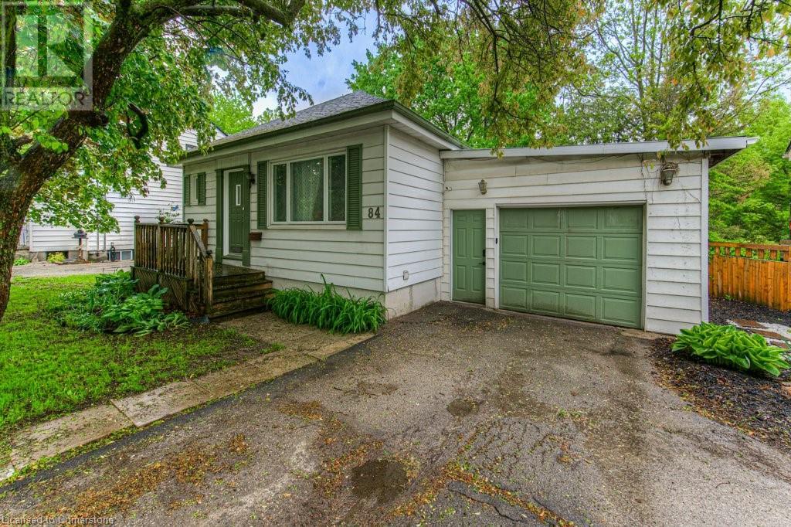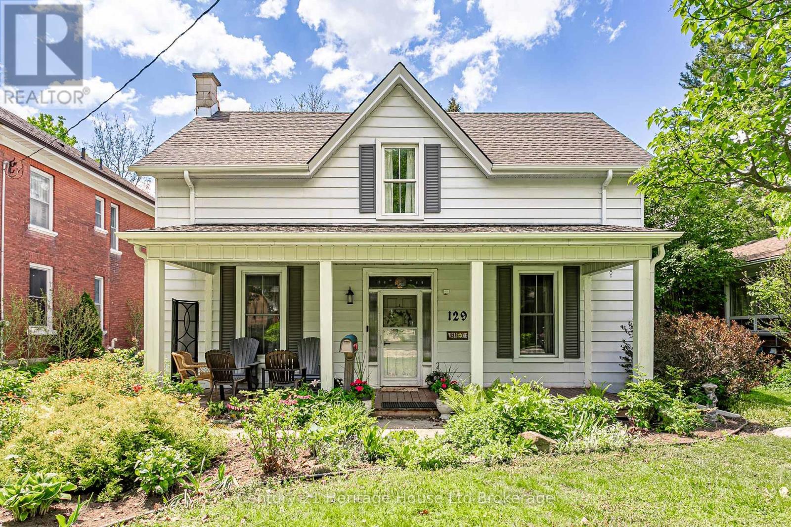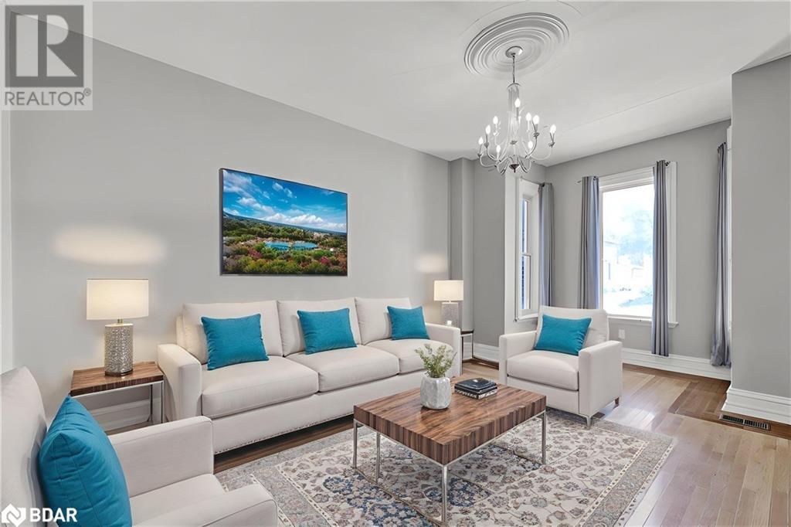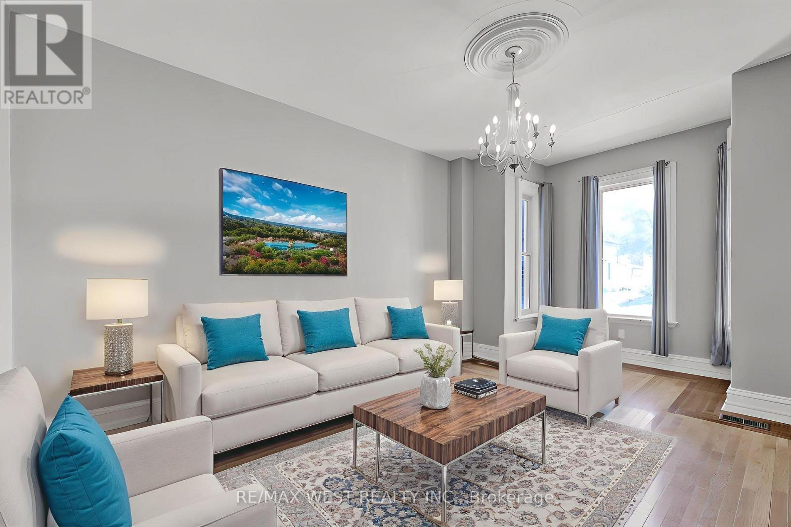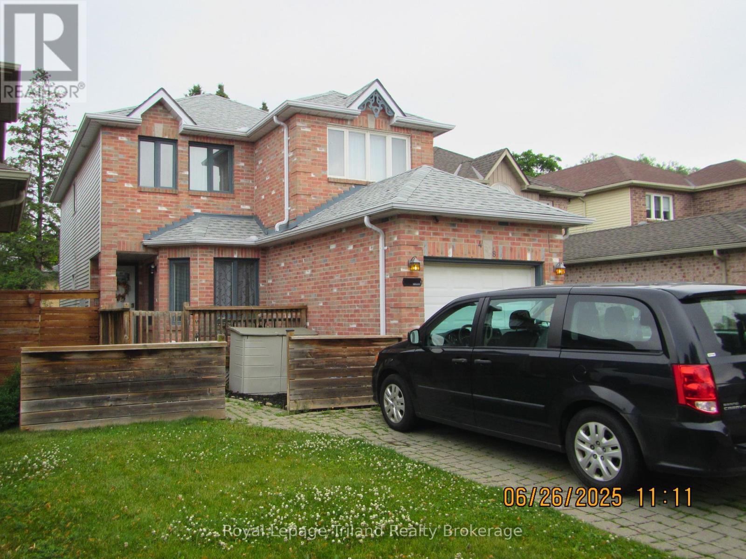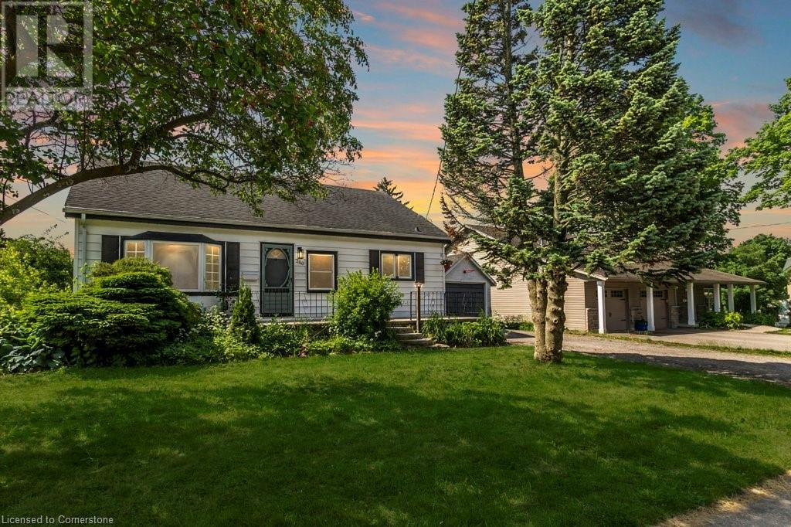Free account required
Unlock the full potential of your property search with a free account! Here's what you'll gain immediate access to:
- Exclusive Access to Every Listing
- Personalized Search Experience
- Favorite Properties at Your Fingertips
- Stay Ahead with Email Alerts
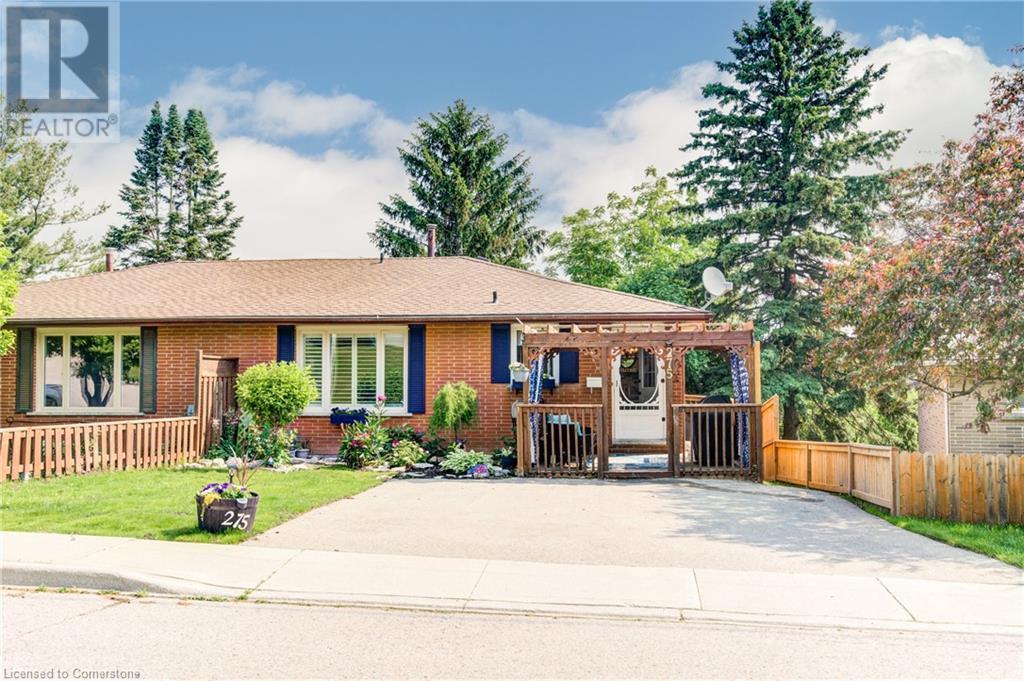
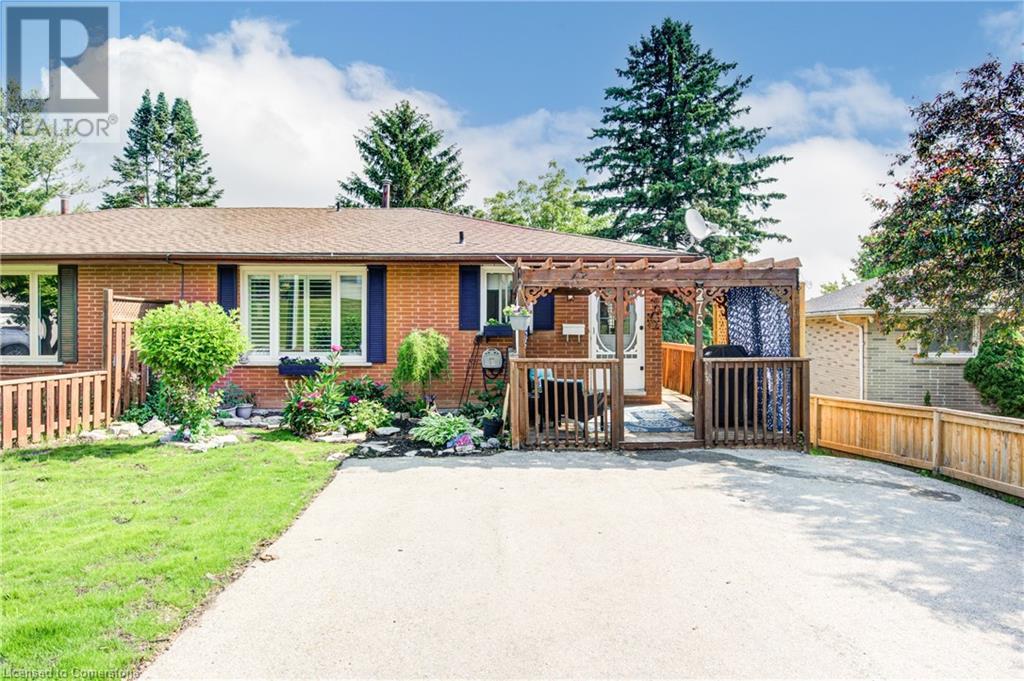
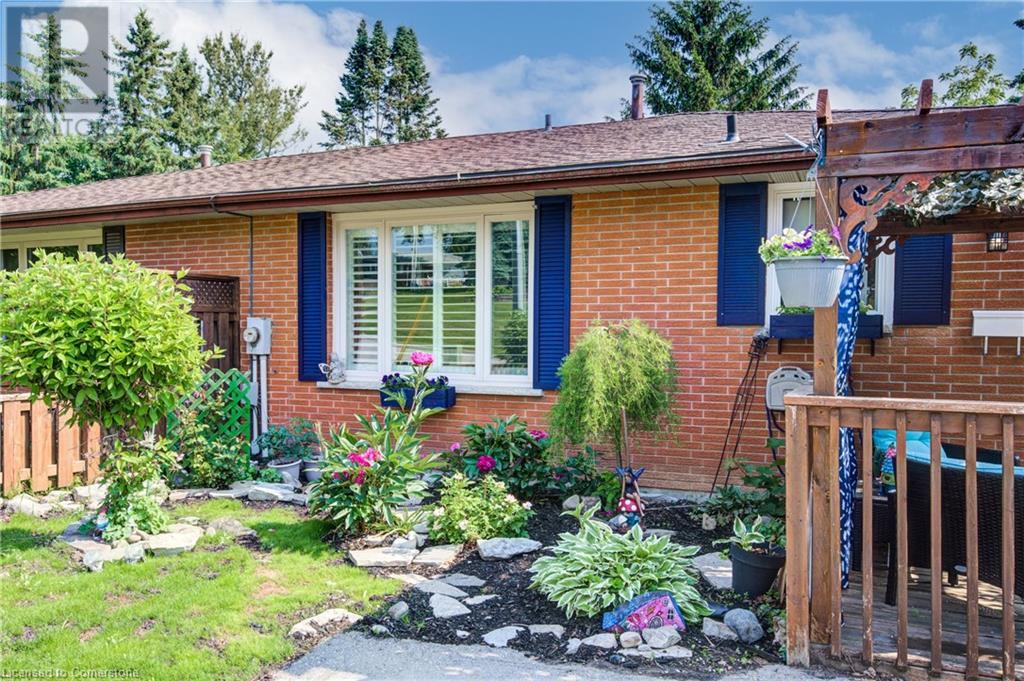
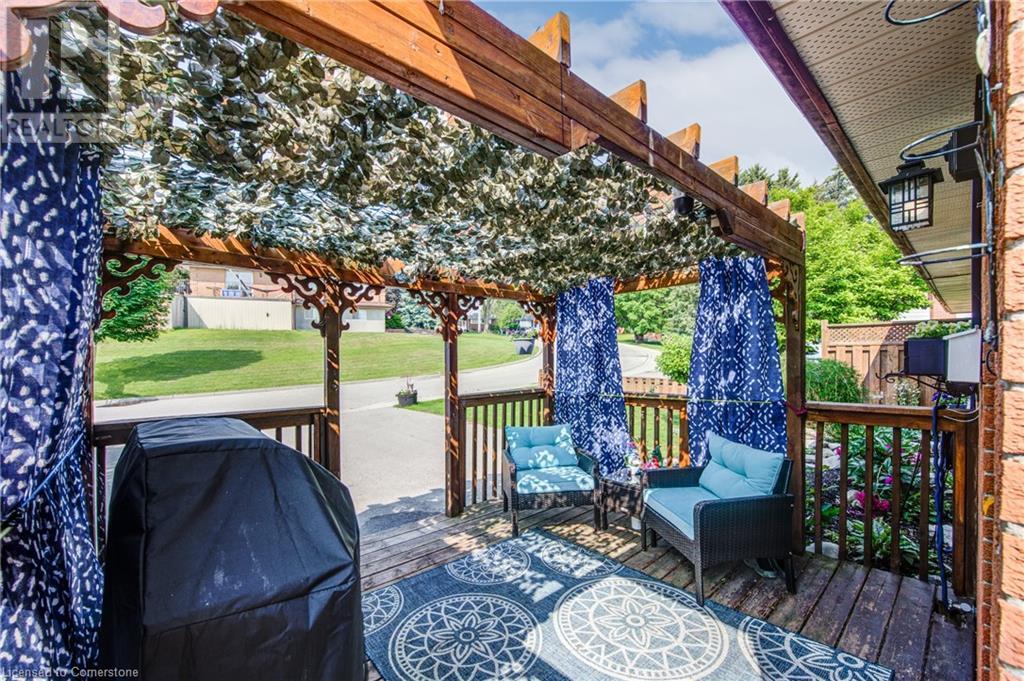
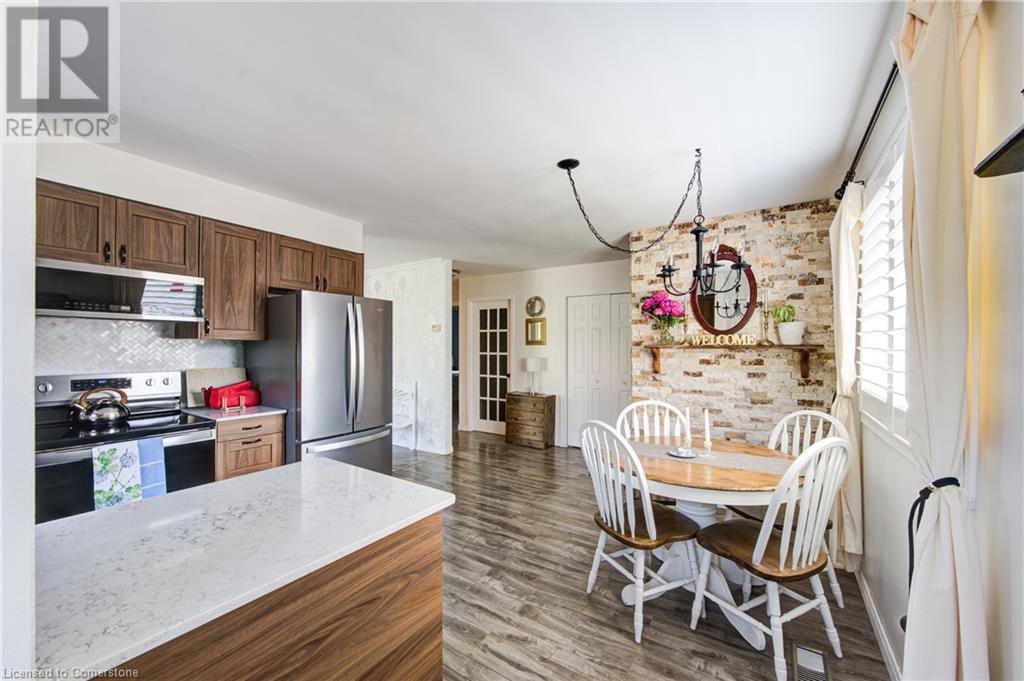
$539,900
275 HILLSIDE Drive
Woodstock, Ontario, Ontario, N4S2T9
MLS® Number: 40741246
Property description
Welcome to your next chapter in the heart of Woodstock! This charming 2+1 bedroom, 2-bath semi-detached home offers comfort, style, and incredible versatility. From its newly renovated kitchen to its warm and inviting living spaces, this home is perfect for first-time buyers, down-sizers, or anyone looking for a property with in-law or income potential. Step inside to find a newly renovated kitchen that blends modern finishes with everyday functionality—perfect for cooking, entertaining, and everything in between. The layout flows effortlessly into a cozy living space, ideal for relaxing or gathering with loved ones. Downstairs, discover a separate side entrance with walk-out, which opens the door to extra income potential, or is a great opportunity for multigenerational living. The laundry can be converted back into a kitchen & the additional lower-level bedroom adds versatility as a guest room, office, or bonus space. Outdoors, the multi-tiered backyard is a gardener’s dream, offering privacy, tranquility, and room to grow—literally! Whether you envision entertaining on the patio, planting seasonal blooms, or relaxing under the stars, this yard delivers. Located close to parks, schools, transit, and all the amenities Woodstock has to offer, this is your chance to enjoy comfortable living with income or in-law potential in a family-friendly community.
Building information
Type
*****
Appliances
*****
Architectural Style
*****
Basement Development
*****
Basement Type
*****
Construction Style Attachment
*****
Cooling Type
*****
Exterior Finish
*****
Heating Fuel
*****
Heating Type
*****
Size Interior
*****
Stories Total
*****
Utility Water
*****
Land information
Access Type
*****
Amenities
*****
Landscape Features
*****
Sewer
*****
Size Depth
*****
Size Frontage
*****
Size Total
*****
Rooms
Main level
Kitchen
*****
Living room
*****
Primary Bedroom
*****
Bedroom
*****
4pc Bathroom
*****
Basement
Bedroom
*****
Family room
*****
Laundry room
*****
Bedroom
*****
3pc Bathroom
*****
Main level
Kitchen
*****
Living room
*****
Primary Bedroom
*****
Bedroom
*****
4pc Bathroom
*****
Basement
Bedroom
*****
Family room
*****
Laundry room
*****
Bedroom
*****
3pc Bathroom
*****
Main level
Kitchen
*****
Living room
*****
Primary Bedroom
*****
Bedroom
*****
4pc Bathroom
*****
Basement
Bedroom
*****
Family room
*****
Laundry room
*****
Bedroom
*****
3pc Bathroom
*****
Main level
Kitchen
*****
Living room
*****
Primary Bedroom
*****
Bedroom
*****
4pc Bathroom
*****
Basement
Bedroom
*****
Family room
*****
Laundry room
*****
Bedroom
*****
3pc Bathroom
*****
Courtesy of Right At Home Realty
Book a Showing for this property
Please note that filling out this form you'll be registered and your phone number without the +1 part will be used as a password.
