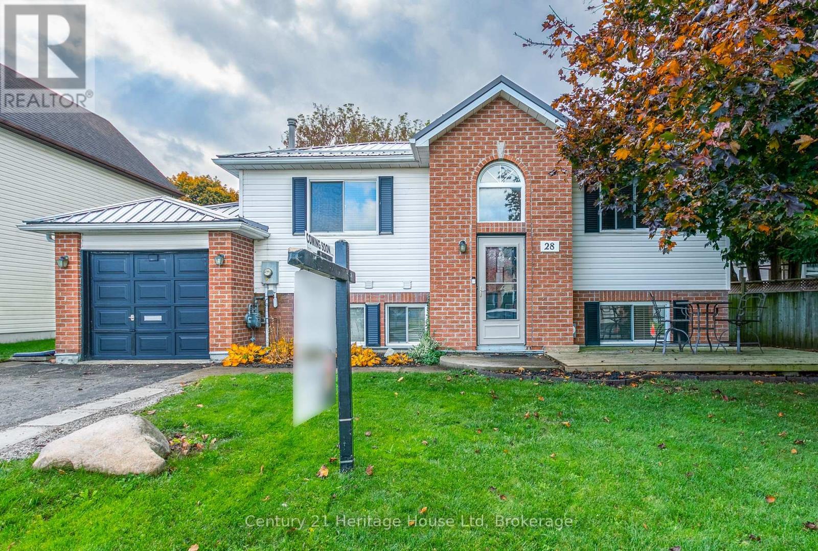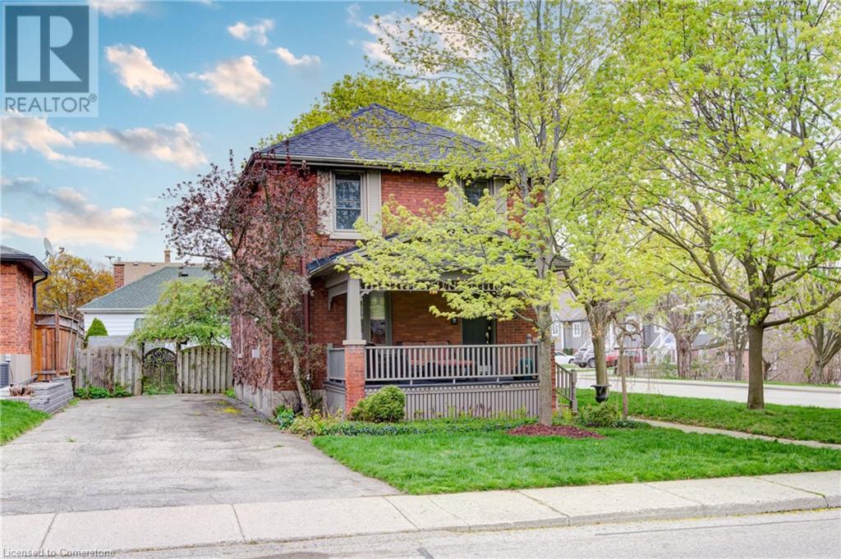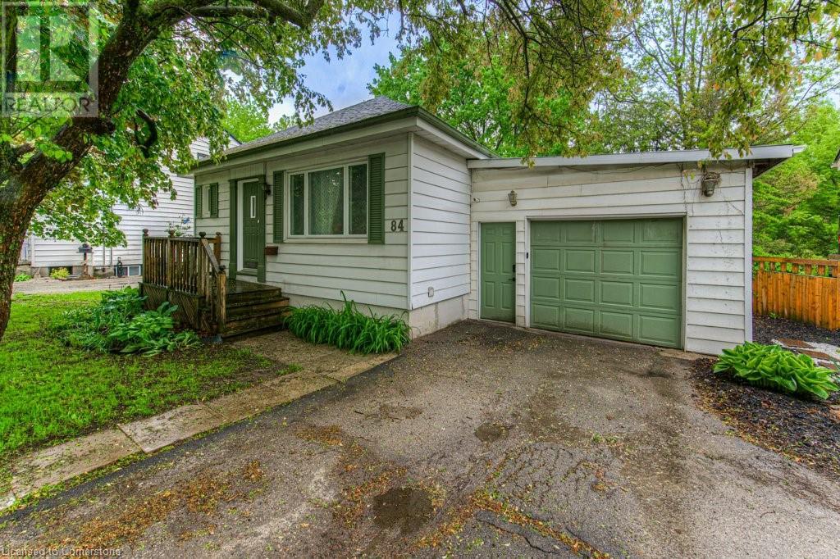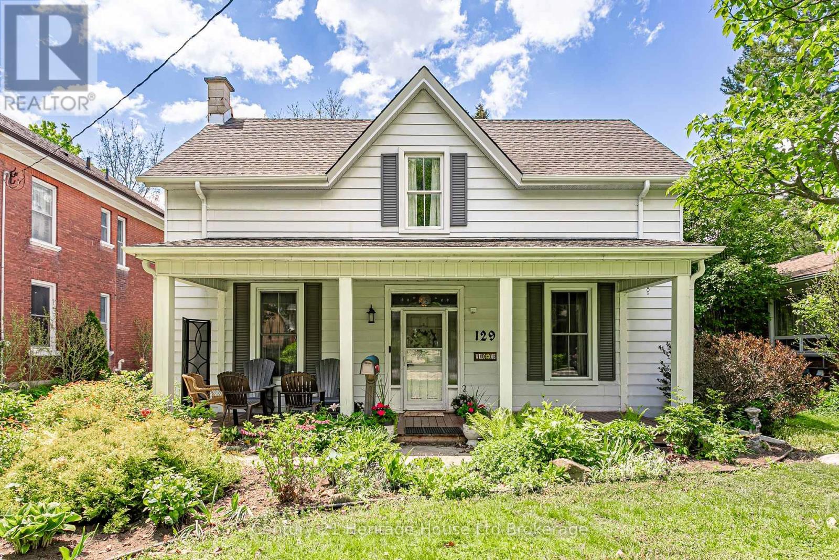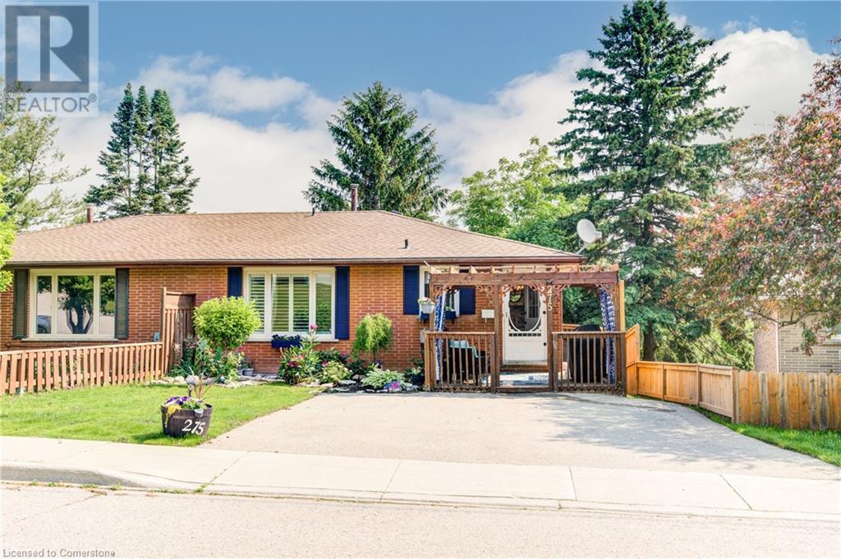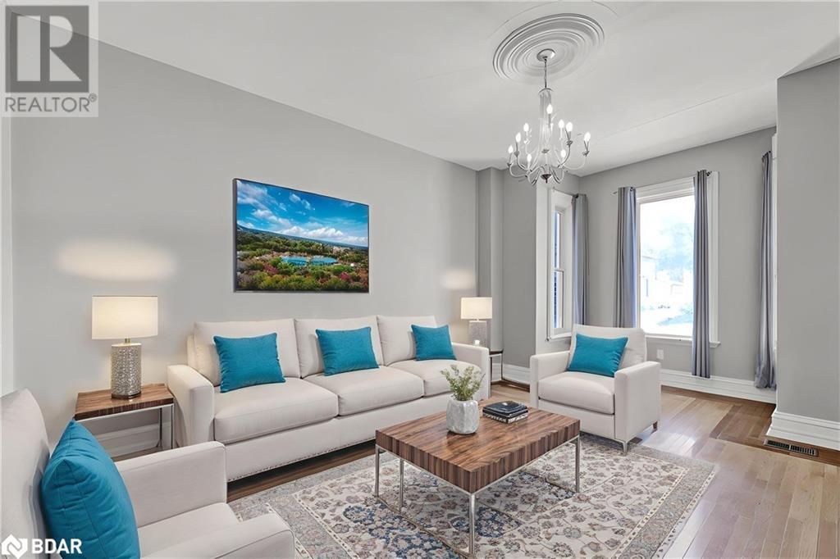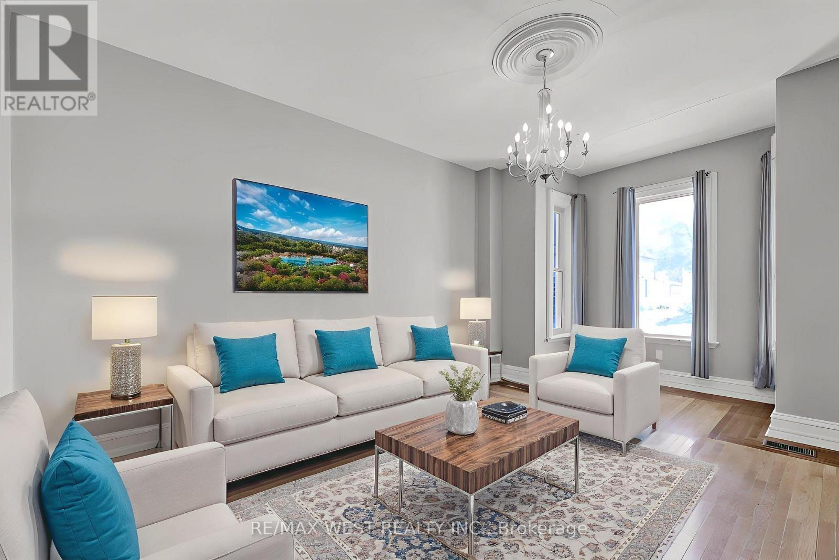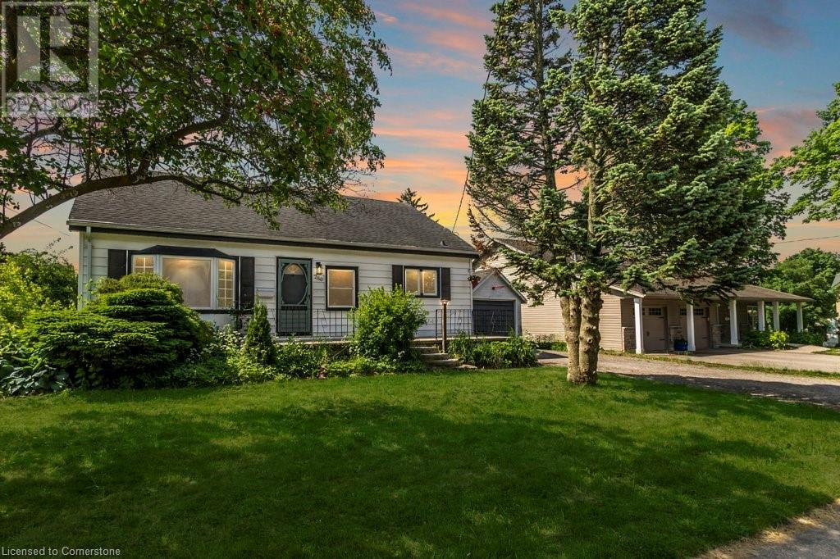Free account required
Unlock the full potential of your property search with a free account! Here's what you'll gain immediate access to:
- Exclusive Access to Every Listing
- Personalized Search Experience
- Favorite Properties at Your Fingertips
- Stay Ahead with Email Alerts
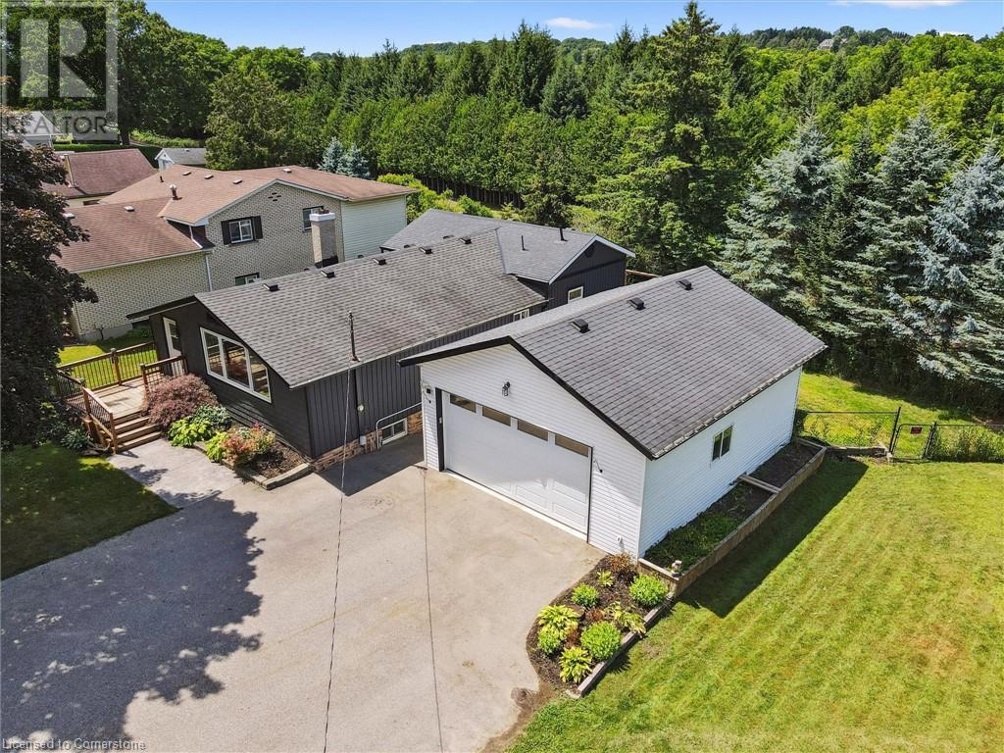
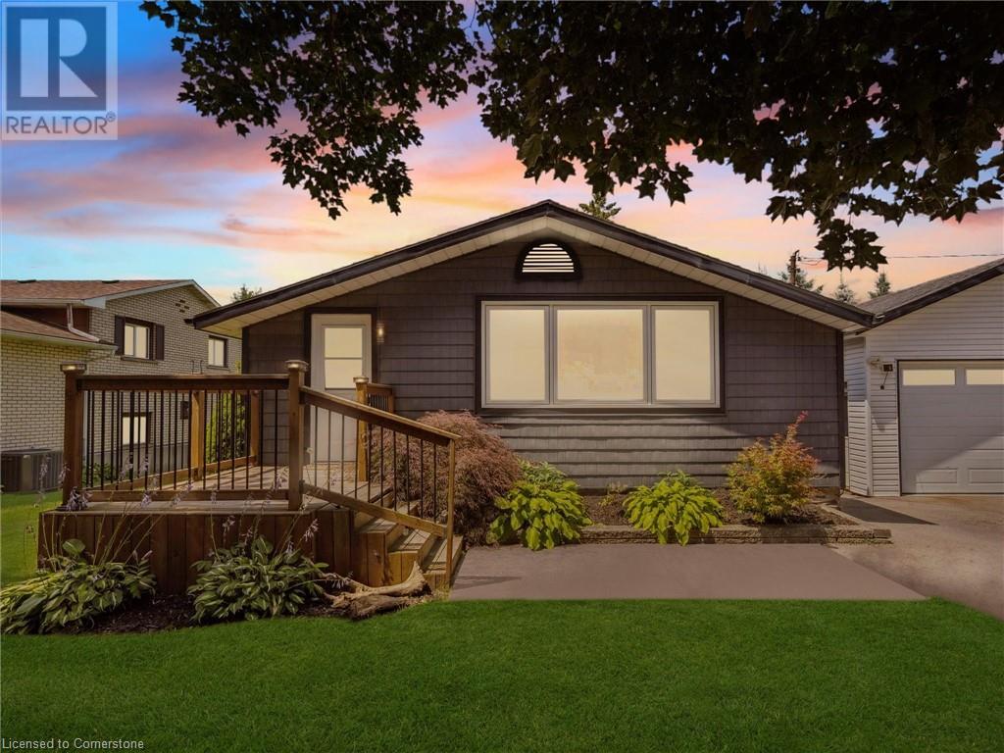
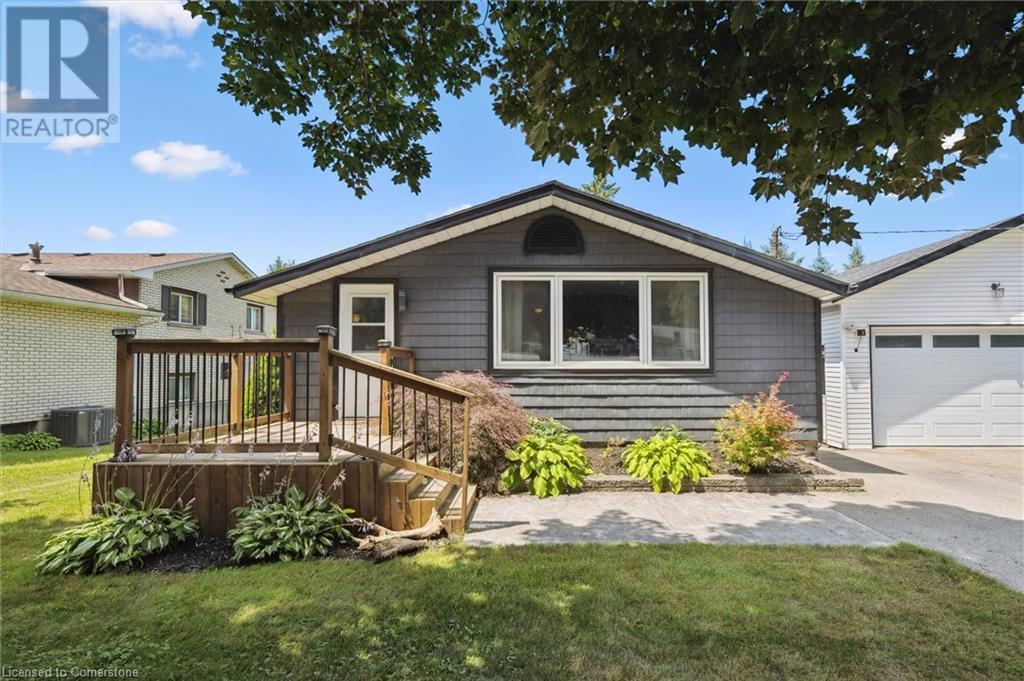
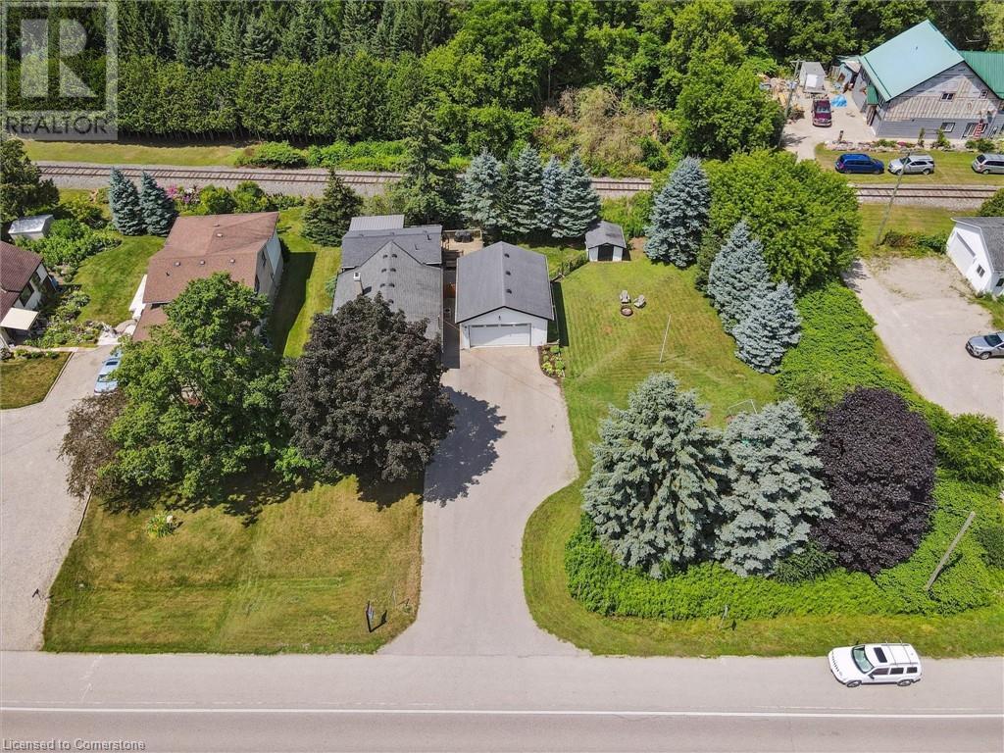
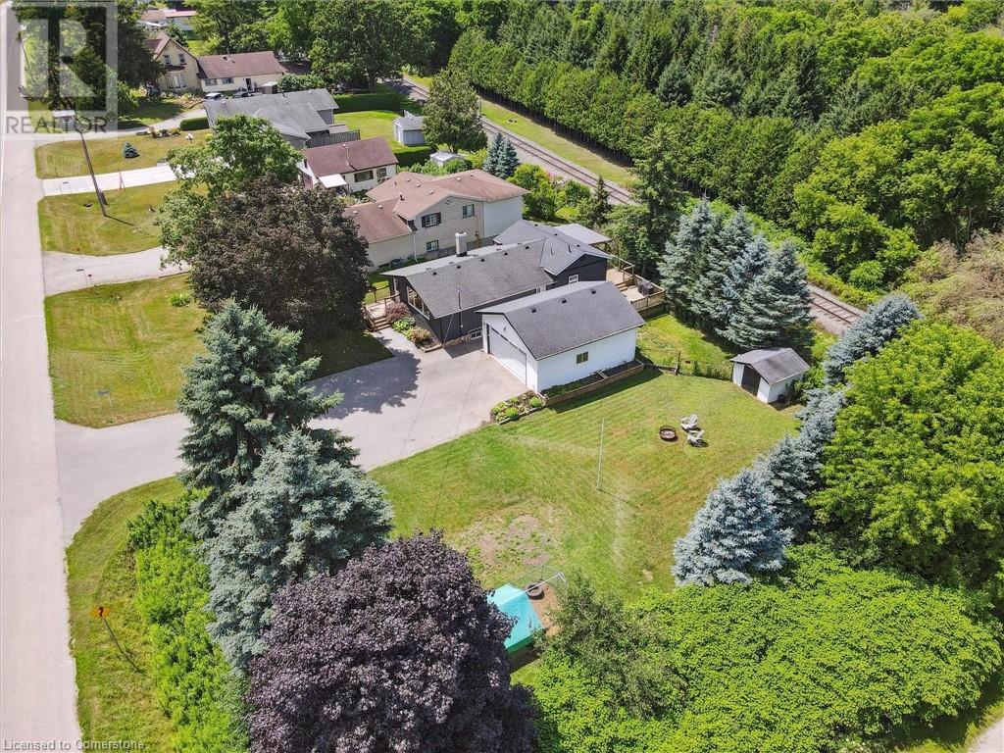
$549,900
585033 COUNTY RD 9
Woodstock, Ontario, Ontario, N4S7V6
MLS® Number: 40753798
Property description
**Open House Saturday & Sunday 12-3pm**Welcome to this beautifully maintained detached bungalow nestled on a spacious 0.35-acre lot in a peaceful rural setting just outside Woodstock. With 3+1 bedrooms and 1 bathroom, this home offers the perfect blend of country charm and modern comfort. Step into the updated kitchen featuring stylish finishes and a walkout to a private balcony—ideal for enjoying your morning coffee with serene views. The bright and airy living room boasts a large picture window and a cozy electric fireplace, creating a welcoming space for relaxation. The fully finished basement adds valuable living space, including a generous rec room warmed by a gas stove fireplace—perfect for movie nights, entertaining, or a kids’ play area. Outdoors, the expansive yard invites you to enjoy evening bonfires, summer BBQs, and outdoor movie nights under the stars. Don’t miss the 21ft x 24ft detached garage with separate hydro panel that is perfect for storing all of your toys! Whether you’re looking for your first home, a quiet retreat, or room to grow, this charming bungalow offers it all. Don’t miss your chance to experience the best of country living just minutes from city conveniences.
Building information
Type
*****
Appliances
*****
Architectural Style
*****
Basement Development
*****
Basement Type
*****
Constructed Date
*****
Construction Style Attachment
*****
Cooling Type
*****
Exterior Finish
*****
Fire Protection
*****
Fixture
*****
Foundation Type
*****
Heating Fuel
*****
Heating Type
*****
Size Interior
*****
Stories Total
*****
Utility Water
*****
Land information
Access Type
*****
Amenities
*****
Sewer
*****
Size Frontage
*****
Size Total
*****
Rooms
Main level
4pc Bathroom
*****
Bedroom
*****
Bedroom
*****
Bedroom
*****
Kitchen
*****
Living room
*****
Basement
Family room
*****
Utility room
*****
Family room
*****
Bedroom
*****
Recreation room
*****
Storage
*****
Storage
*****
Main level
4pc Bathroom
*****
Bedroom
*****
Bedroom
*****
Bedroom
*****
Kitchen
*****
Living room
*****
Basement
Family room
*****
Utility room
*****
Family room
*****
Bedroom
*****
Recreation room
*****
Storage
*****
Storage
*****
Courtesy of RE/MAX TWIN CITY REALTY INC.
Book a Showing for this property
Please note that filling out this form you'll be registered and your phone number without the +1 part will be used as a password.
