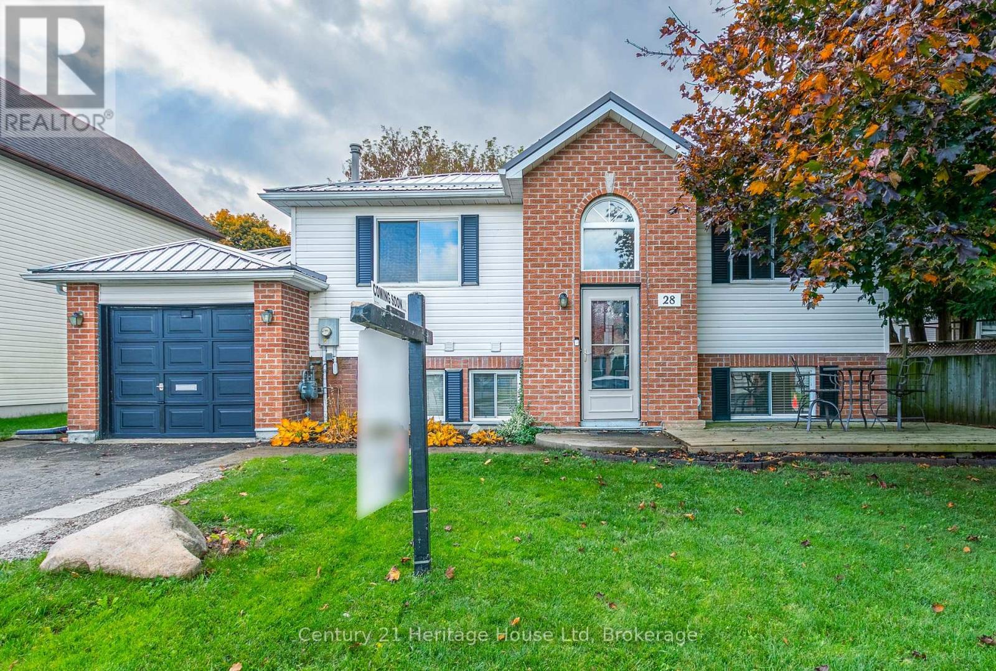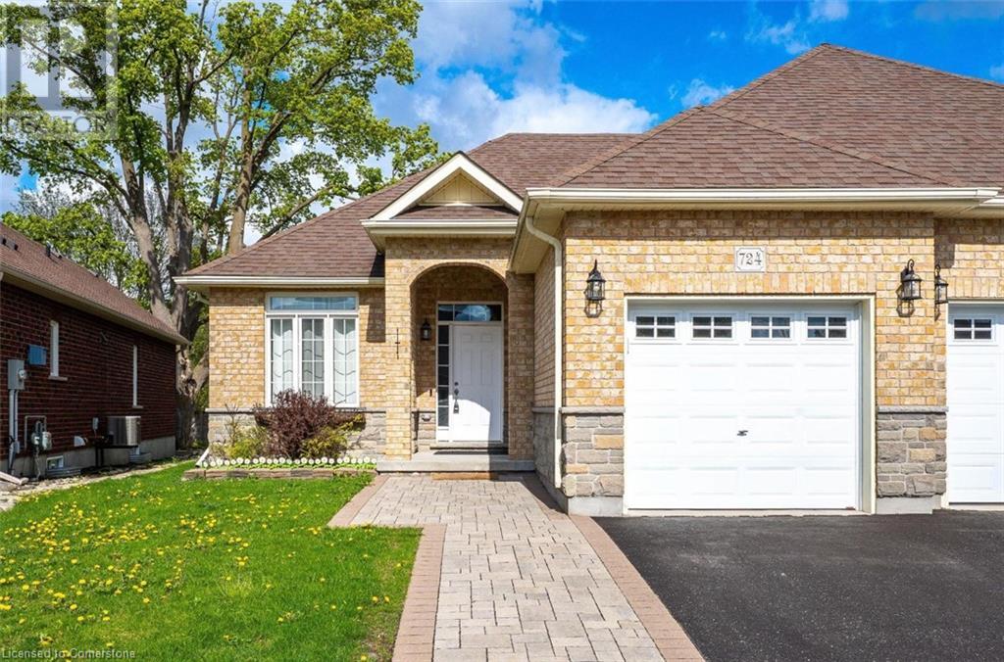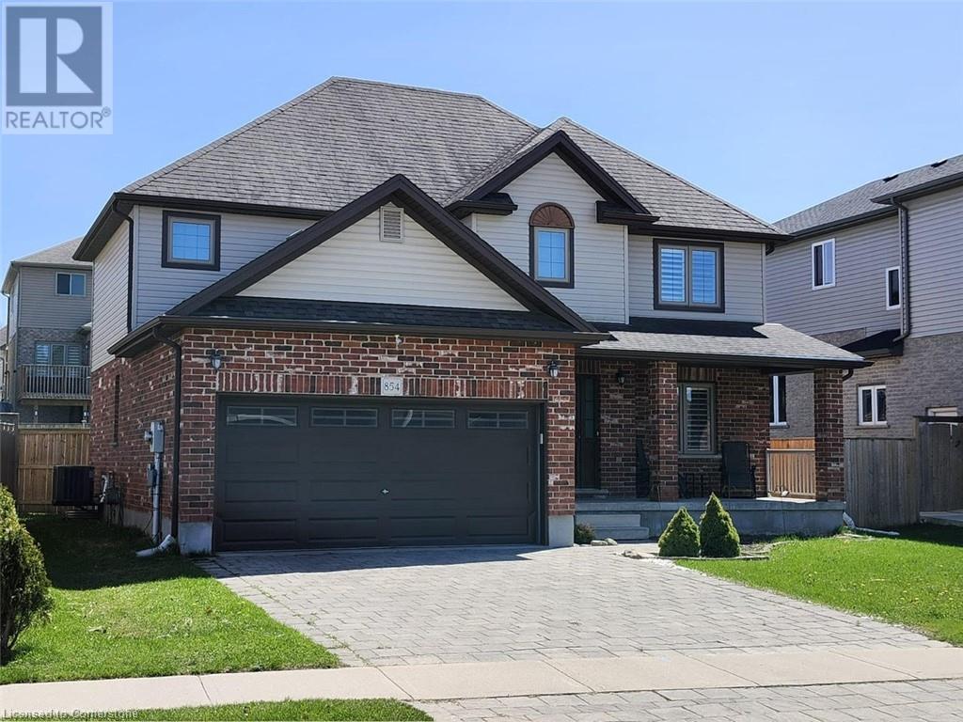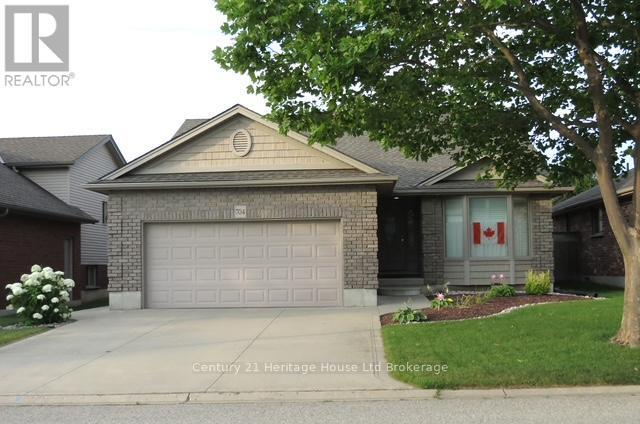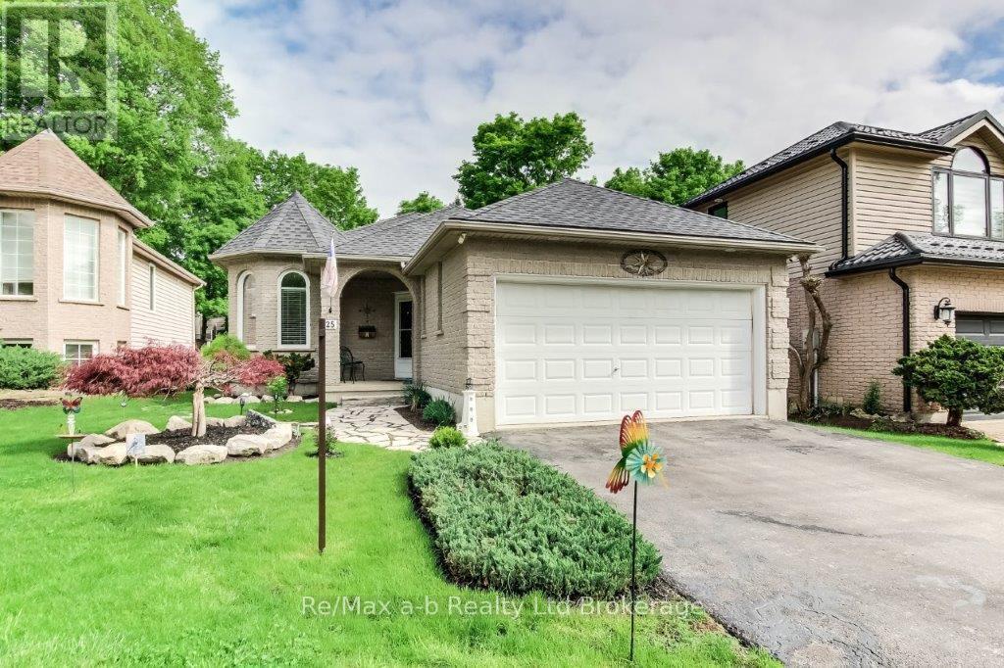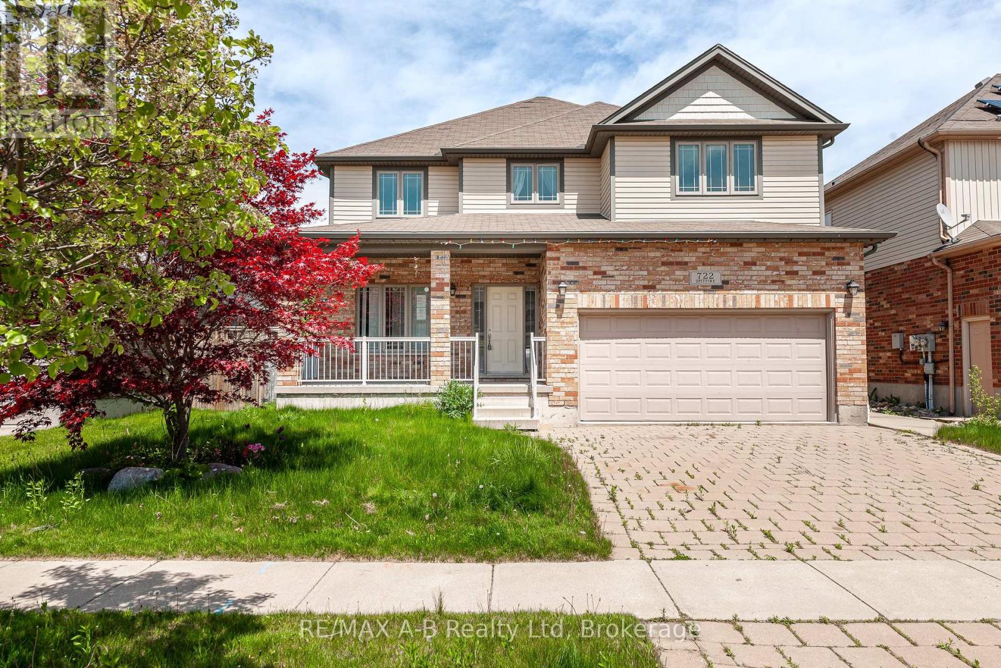Free account required
Unlock the full potential of your property search with a free account! Here's what you'll gain immediate access to:
- Exclusive Access to Every Listing
- Personalized Search Experience
- Favorite Properties at Your Fingertips
- Stay Ahead with Email Alerts
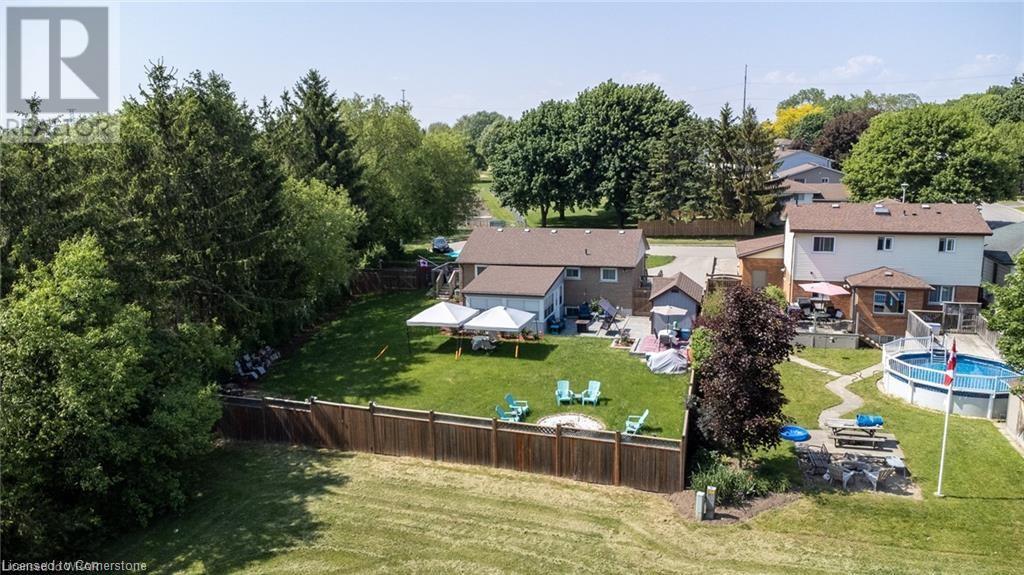
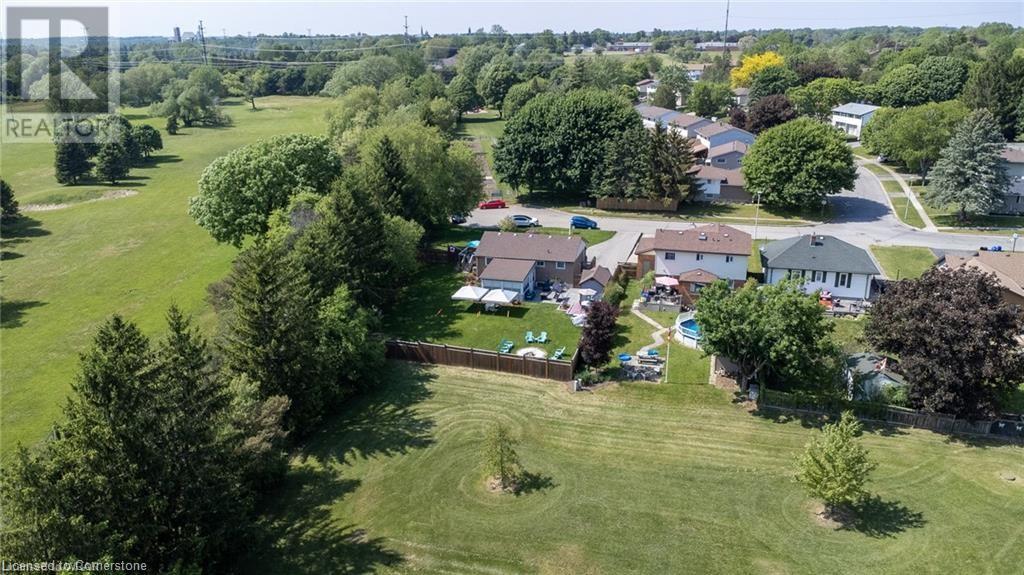
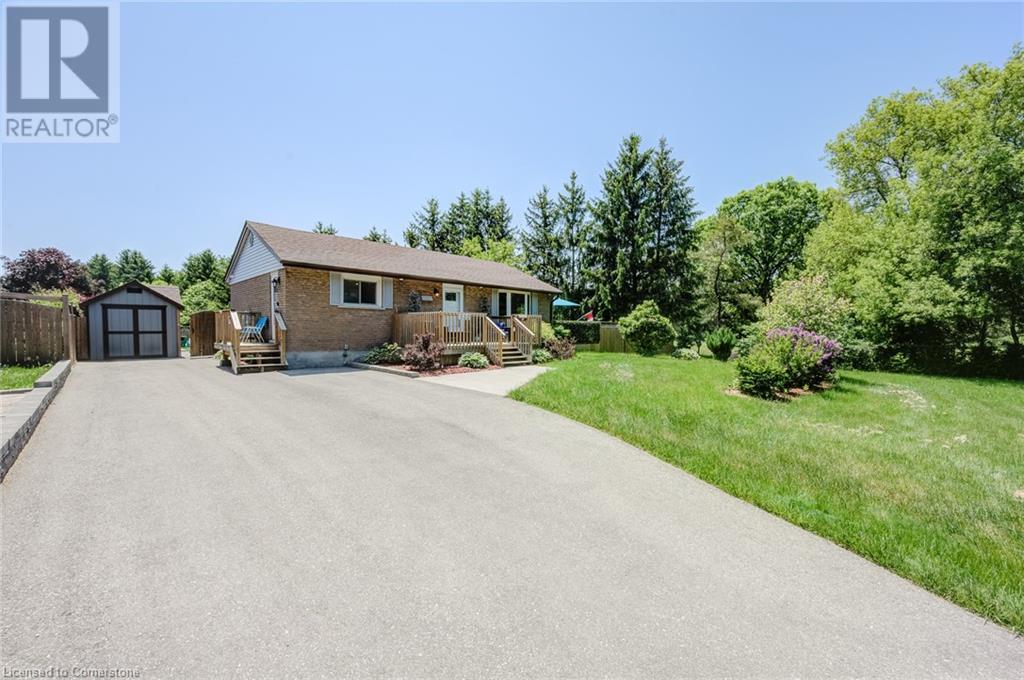
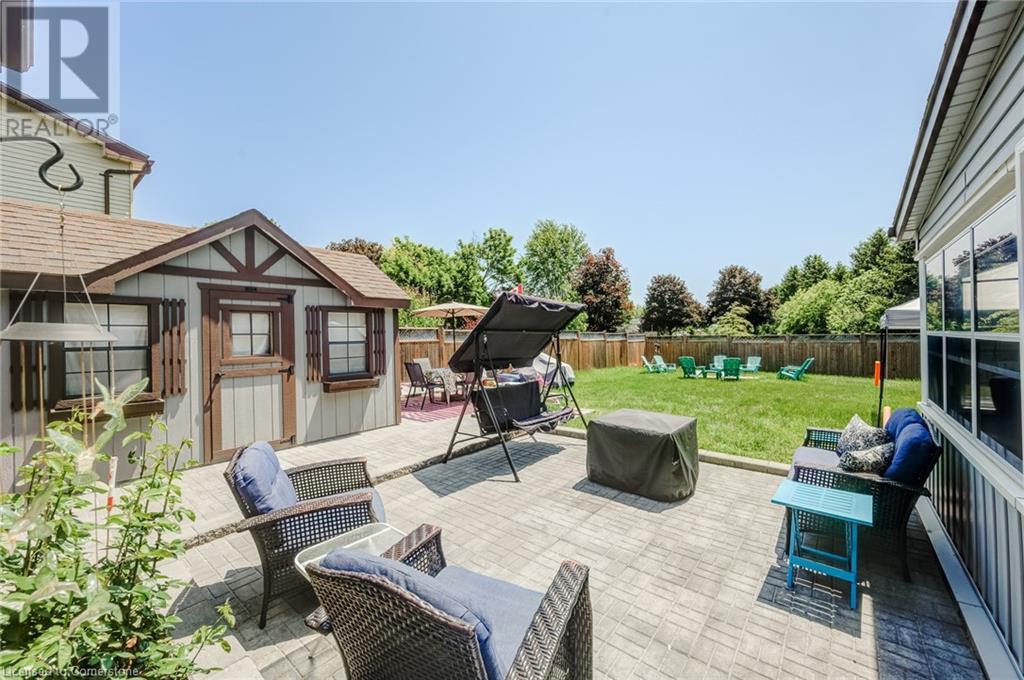
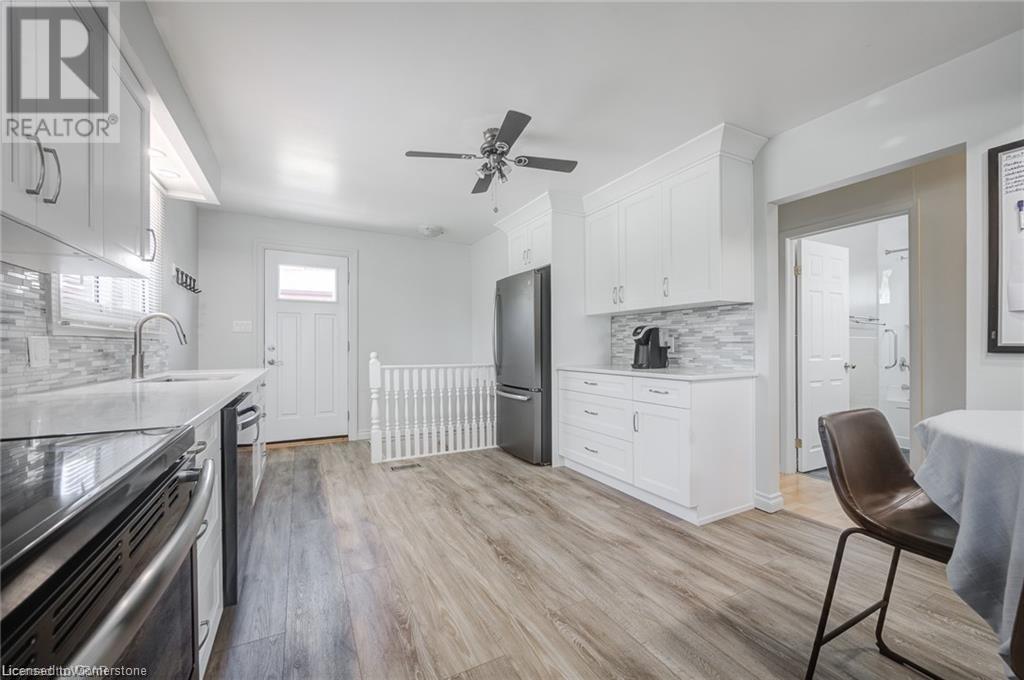
$715,000
732 SALTER Avenue
Woodstock, Ontario, Ontario, N4S2P5
MLS® Number: 40742885
Property description
Welcome to your next home! Tucked away on a quiet cul-de-sac, this charming property offers peaceful living with beautiful views. With four spacious bedrooms, two updated bathrooms, and a sunroom overlooking a lush green space beside an old golf course, there's so much to love here. Inside, the open-concept layout connects the living room, dining area, and kitchen—perfect for entertaining or just relaxing with family. Large windows let in loads of natural light, giving the whole space a warm, welcoming feel. The kitchen was fully renovated in 2023 and is ready for your inner chef, complete with modern appliances, sleek cabinetry, and lots of counter space. Downstairs, you'll find a large rec room, a second bathroom, laundry, and an oversized fourth bedroom—great for guests, in-laws, or a growing family. Step out back and you'll be wowed by the massive yard. It's rare to find this much outdoor space—ideal for backyard BBQs, morning coffee on the patio, or a game of catch with the kids. There's also tons of parking and easy access to the 401. Don't miss out on this one—book your showing today!
Building information
Type
*****
Appliances
*****
Architectural Style
*****
Basement Development
*****
Basement Type
*****
Constructed Date
*****
Construction Style Attachment
*****
Cooling Type
*****
Exterior Finish
*****
Fire Protection
*****
Heating Fuel
*****
Heating Type
*****
Size Interior
*****
Stories Total
*****
Utility Water
*****
Land information
Access Type
*****
Amenities
*****
Fence Type
*****
Sewer
*****
Size Depth
*****
Size Frontage
*****
Size Irregular
*****
Size Total
*****
Rooms
Main level
4pc Bathroom
*****
Bedroom
*****
Kitchen
*****
Living room
*****
Bedroom
*****
Primary Bedroom
*****
Sunroom
*****
Basement
3pc Bathroom
*****
Bedroom
*****
Recreation room
*****
Utility room
*****
Main level
4pc Bathroom
*****
Bedroom
*****
Kitchen
*****
Living room
*****
Bedroom
*****
Primary Bedroom
*****
Sunroom
*****
Basement
3pc Bathroom
*****
Bedroom
*****
Recreation room
*****
Utility room
*****
Main level
4pc Bathroom
*****
Bedroom
*****
Kitchen
*****
Living room
*****
Bedroom
*****
Primary Bedroom
*****
Sunroom
*****
Basement
3pc Bathroom
*****
Bedroom
*****
Recreation room
*****
Utility room
*****
Courtesy of RE/MAX TWIN CITY REALTY INC.
Book a Showing for this property
Please note that filling out this form you'll be registered and your phone number without the +1 part will be used as a password.
