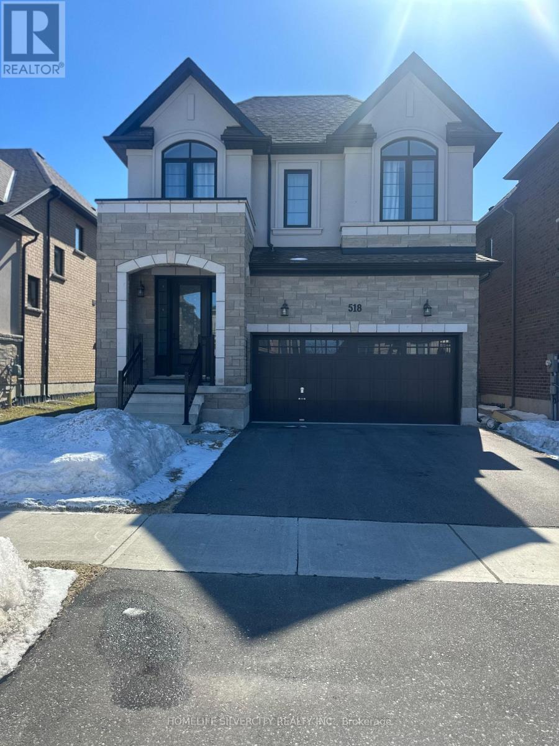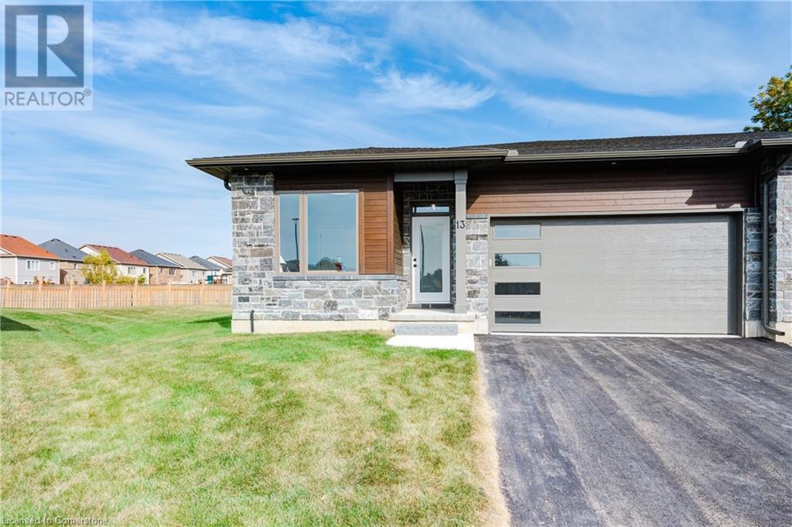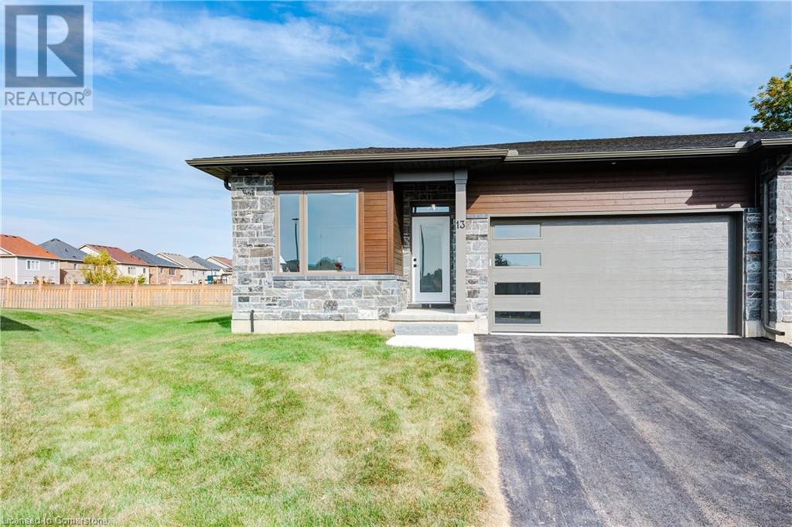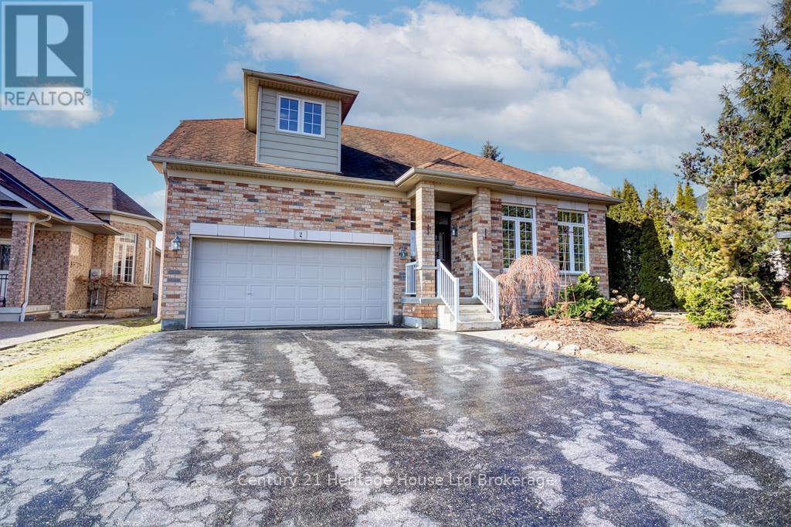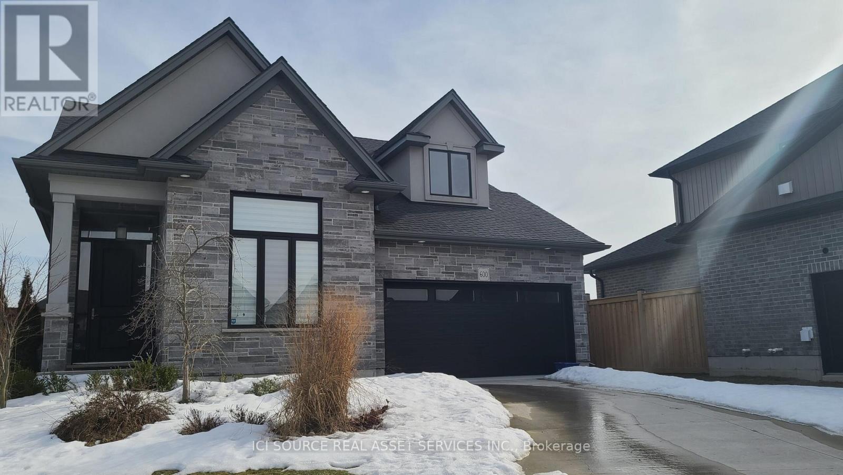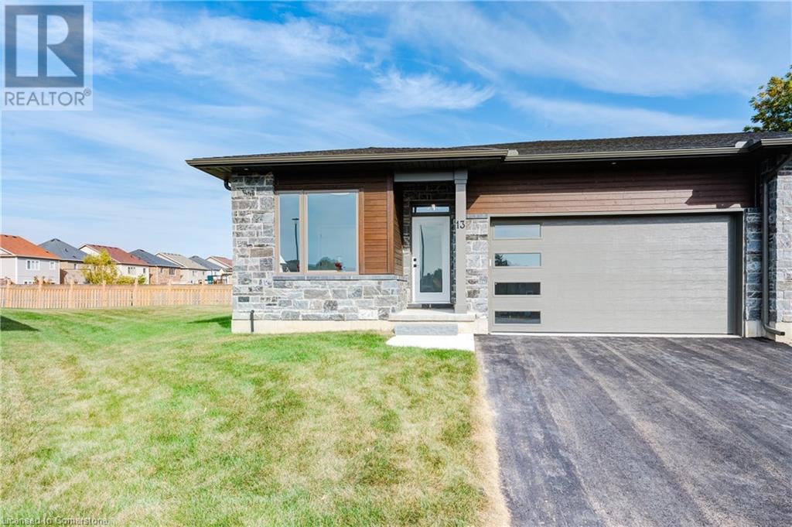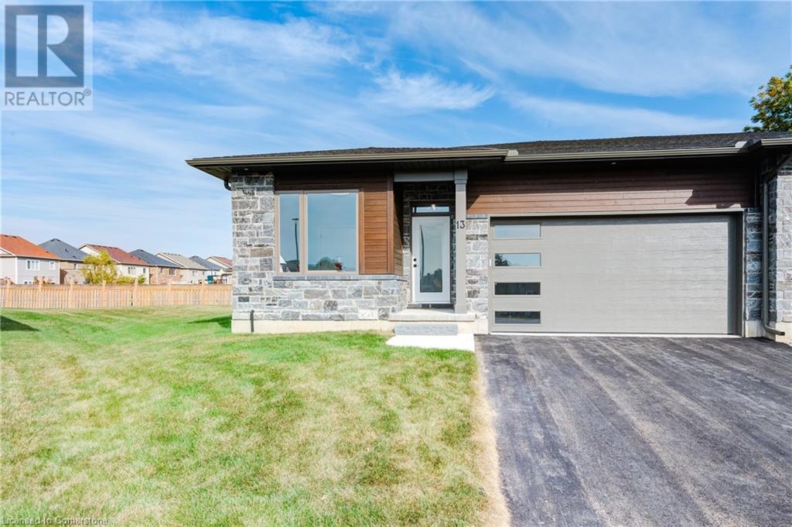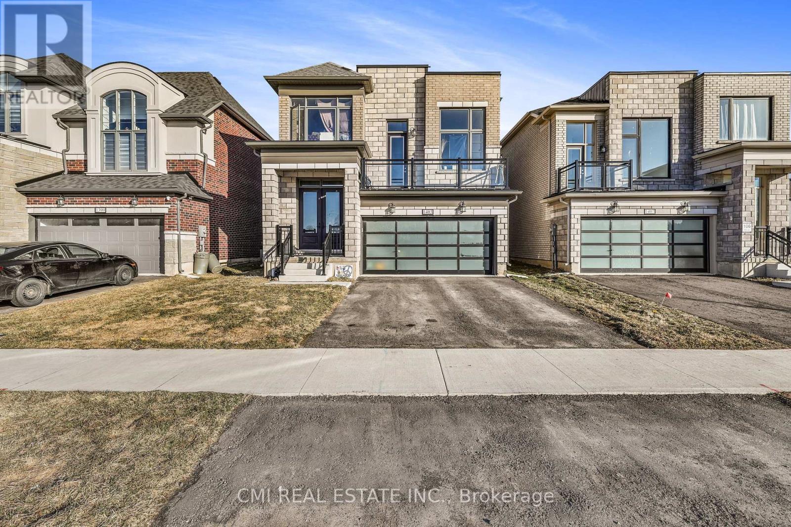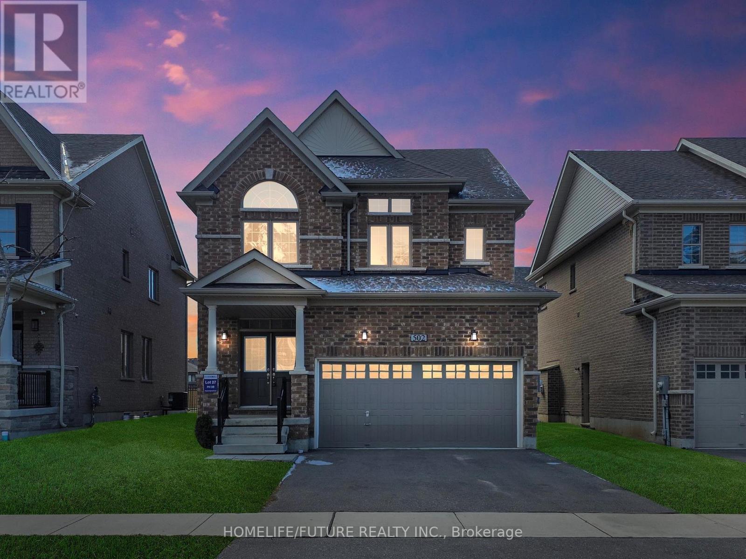Free account required
Unlock the full potential of your property search with a free account! Here's what you'll gain immediate access to:
- Exclusive Access to Every Listing
- Personalized Search Experience
- Favorite Properties at Your Fingertips
- Stay Ahead with Email Alerts

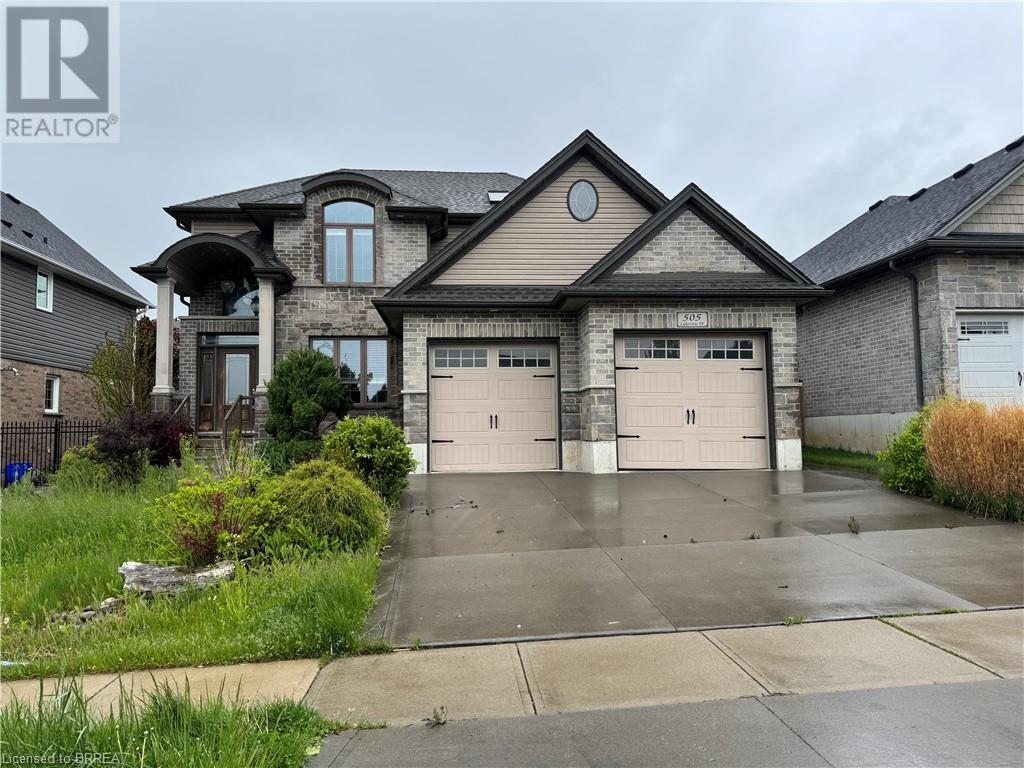
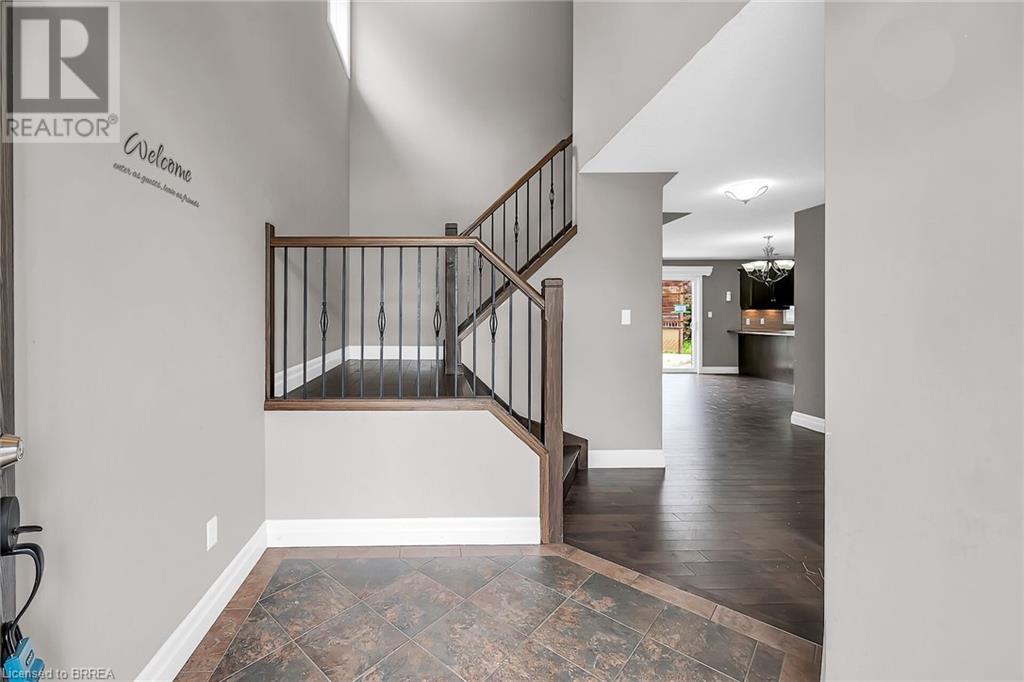
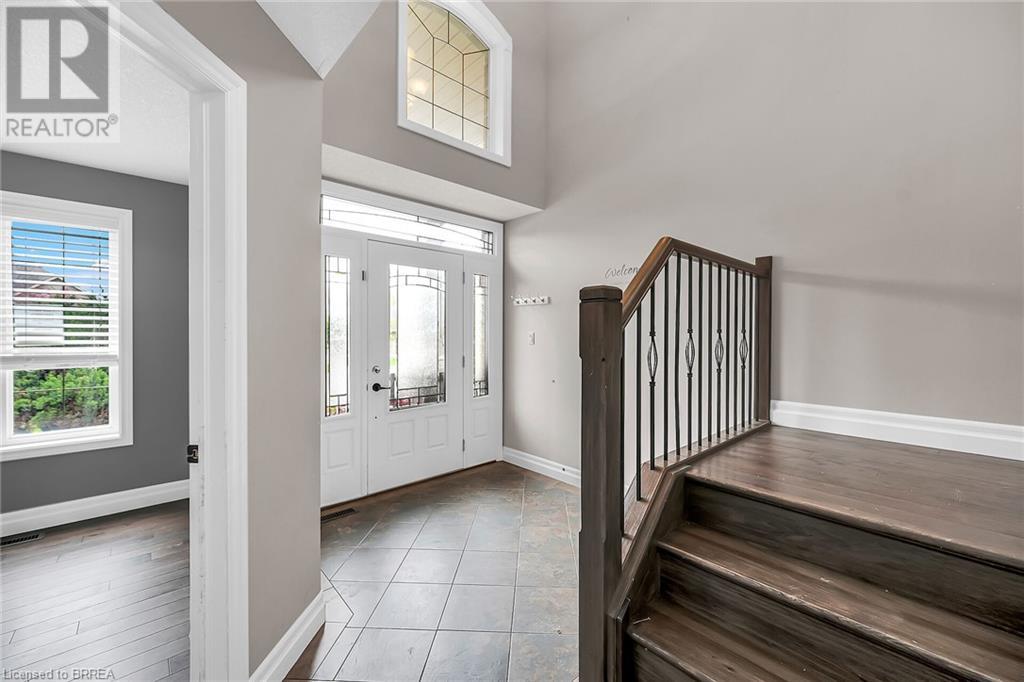
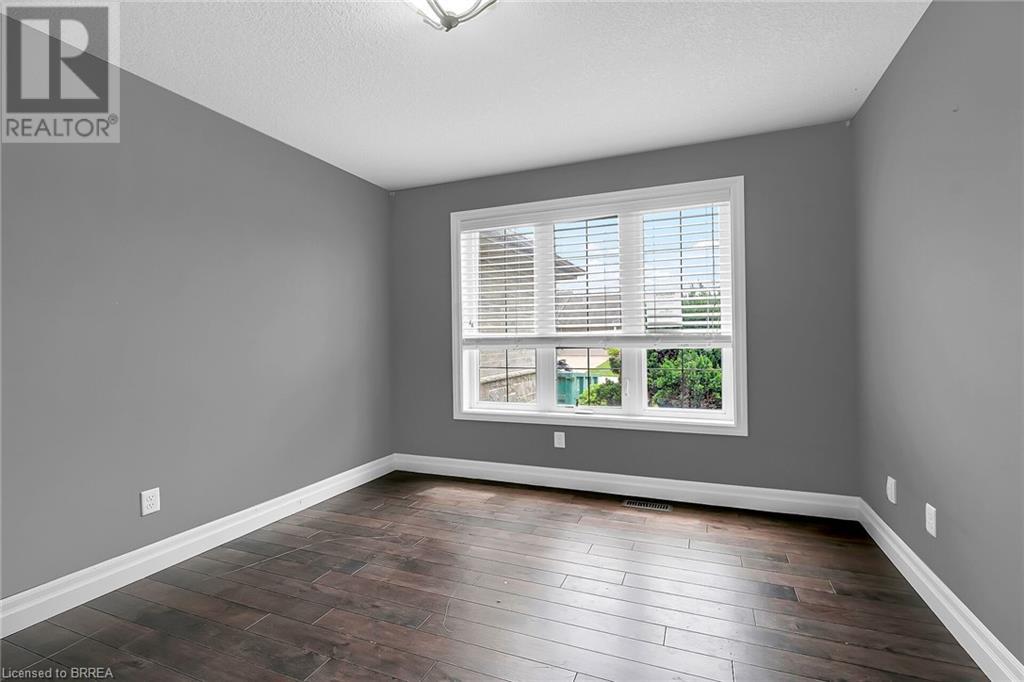
$809,000
505 LAKEVIEW Drive
Woodstock, Ontario, Ontario, N4T0C7
MLS® Number: 40722052
Property description
Welcome to 505 Lakeview Drive - a stunning two-story home located in the highly desirable North End of Woodstock. This property boasts 3 generously sized bedrooms, 2.5 bathrooms, and a spacious double car garage. The main floor features an open concept layout, perfect for family living or hosting events. The kitchen is a chef's dream featuring ample cabinet space, ceramic tile flooring, a stylish backsplash, and a walk in-pantry. The spacious family room features 9' ceilings, elegant crown molding, and a cozy fireplace, while patio doors off the dining area lead to a large deck with recessed pool-ideal for outdoor summer fun and entertaining. The main level also includes a bright home office, functional mudroom with garage access, and a convenient 2-piece powder room. Upstairs, the generous primary suite offers a tray ceiling, walk-in closet, and a luxurious ensuite with a tiled walk-in shower, double vanity, and linen closet. Two additional bedrooms, a 4-piece main bath with a soaker tub, and an upper-level laundry room make this home perfect for family living. The full basement offers a partially finished rec room, a cold room, and ample space for future development. Don’t miss this fantastic opportunity to live in one of Woodstock's premier neighborhoods!
Building information
Type
*****
Appliances
*****
Architectural Style
*****
Basement Development
*****
Basement Type
*****
Construction Style Attachment
*****
Cooling Type
*****
Exterior Finish
*****
Fireplace Present
*****
FireplaceTotal
*****
Fire Protection
*****
Foundation Type
*****
Half Bath Total
*****
Heating Fuel
*****
Heating Type
*****
Size Interior
*****
Stories Total
*****
Utility Water
*****
Land information
Access Type
*****
Amenities
*****
Fence Type
*****
Landscape Features
*****
Sewer
*****
Size Frontage
*****
Size Total
*****
Rooms
Main level
Foyer
*****
Office
*****
Kitchen
*****
Dinette
*****
Family room
*****
Mud room
*****
2pc Bathroom
*****
Basement
Recreation room
*****
Other
*****
Cold room
*****
Second level
Primary Bedroom
*****
4pc Bathroom
*****
Other
*****
4pc Bathroom
*****
Bedroom
*****
Bedroom
*****
Laundry room
*****
Main level
Foyer
*****
Office
*****
Kitchen
*****
Dinette
*****
Family room
*****
Mud room
*****
2pc Bathroom
*****
Basement
Recreation room
*****
Other
*****
Cold room
*****
Second level
Primary Bedroom
*****
4pc Bathroom
*****
Other
*****
4pc Bathroom
*****
Bedroom
*****
Bedroom
*****
Laundry room
*****
Main level
Foyer
*****
Office
*****
Kitchen
*****
Dinette
*****
Family room
*****
Mud room
*****
2pc Bathroom
*****
Basement
Recreation room
*****
Other
*****
Cold room
*****
Second level
Primary Bedroom
*****
4pc Bathroom
*****
Other
*****
4pc Bathroom
*****
Bedroom
*****
Bedroom
*****
Courtesy of Advantage Realty Group (Brantford) Inc.
Book a Showing for this property
Please note that filling out this form you'll be registered and your phone number without the +1 part will be used as a password.
