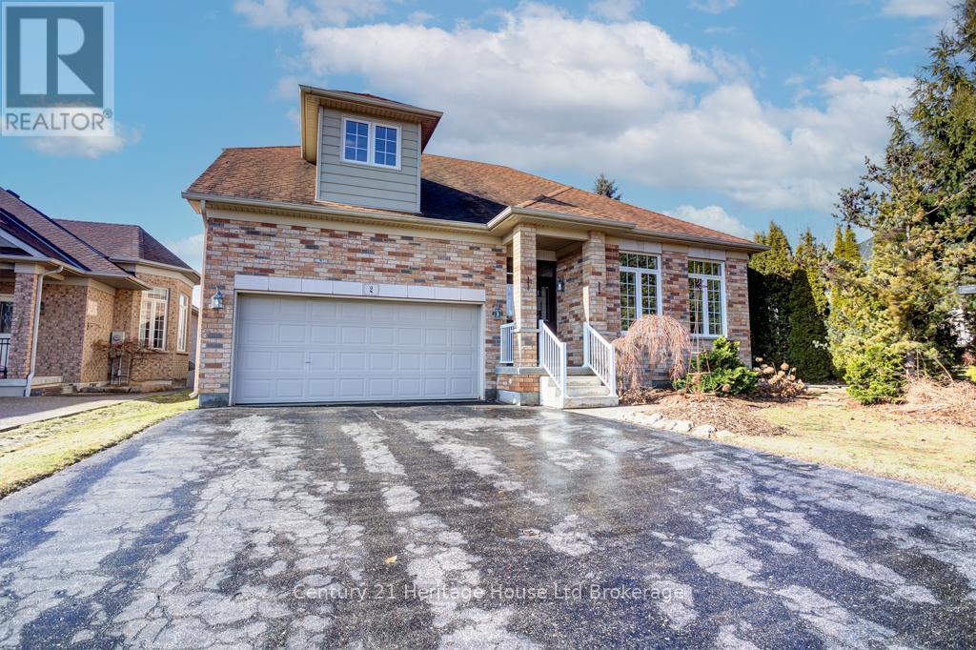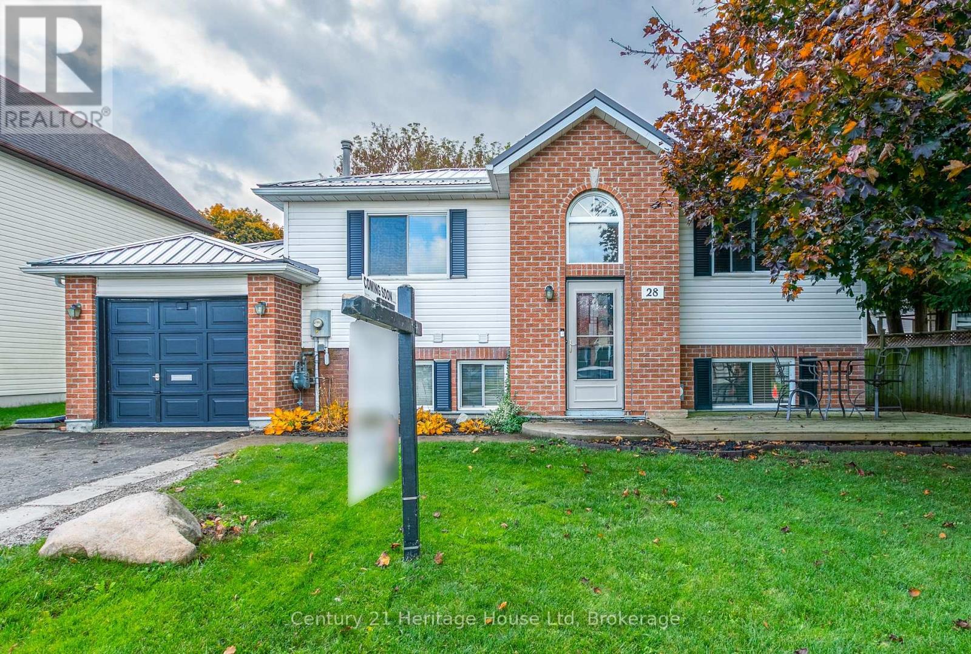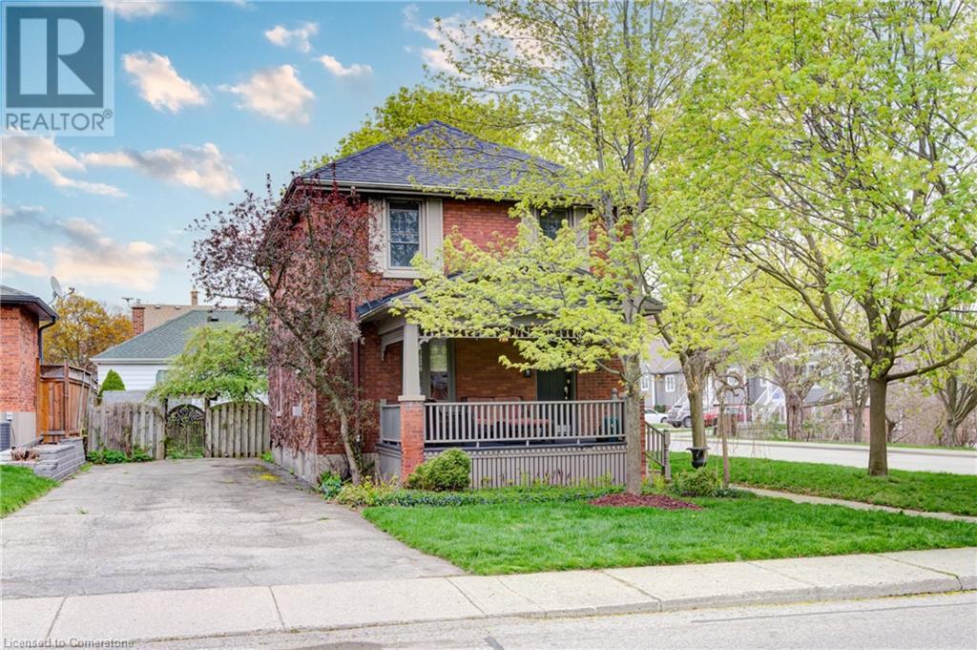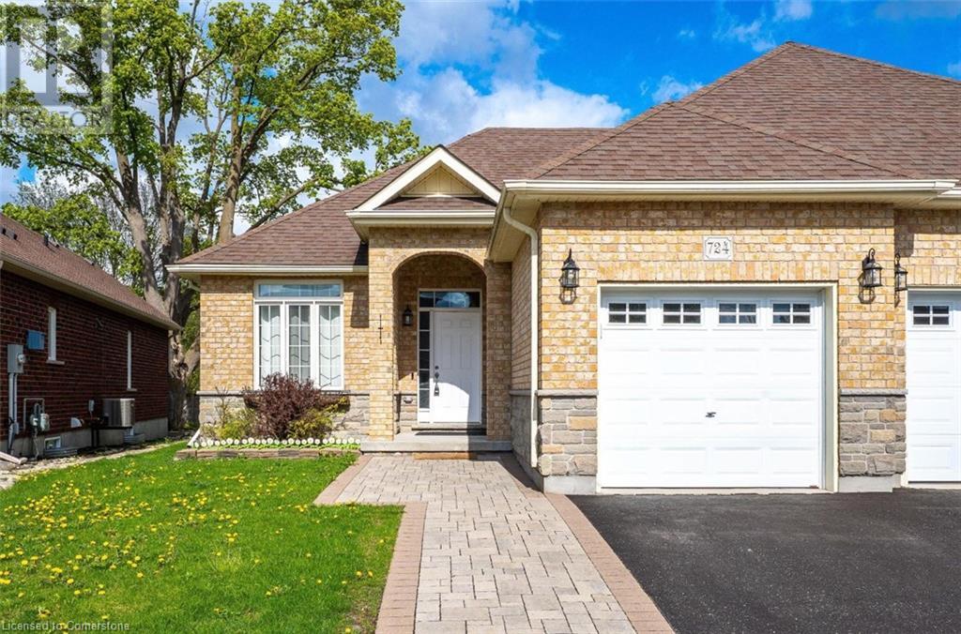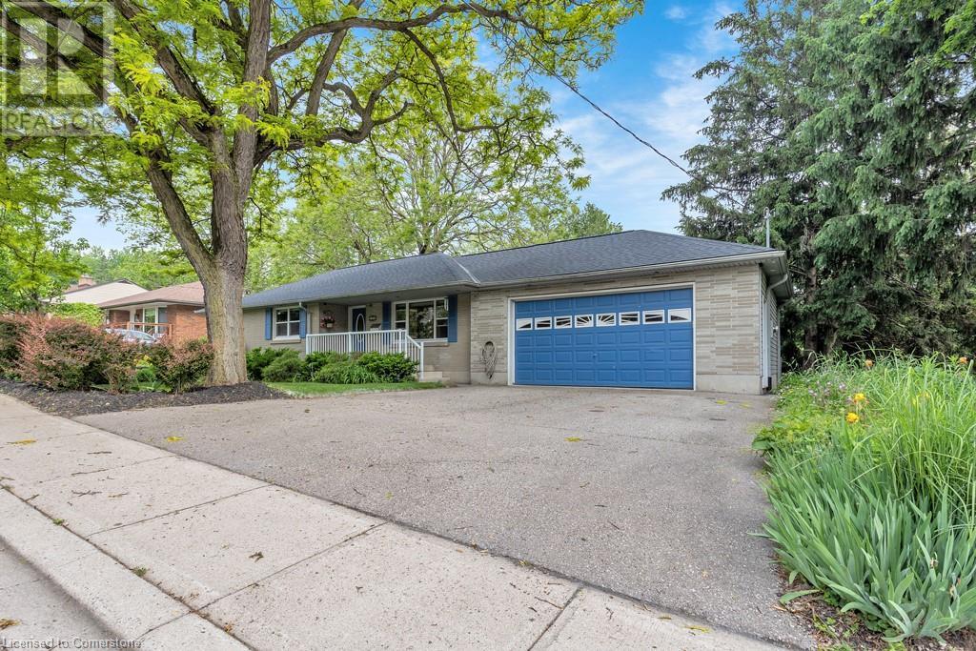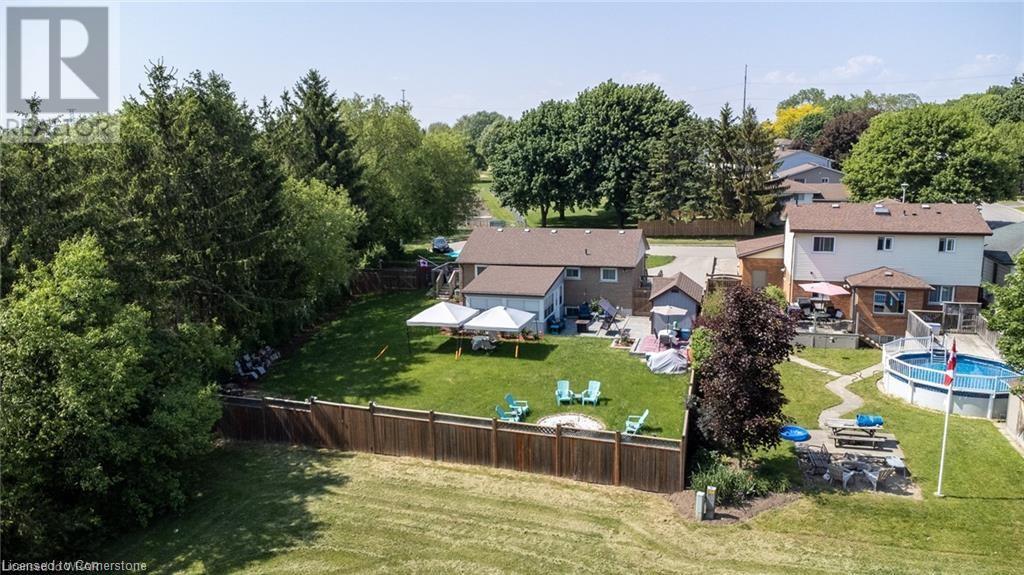Free account required
Unlock the full potential of your property search with a free account! Here's what you'll gain immediate access to:
- Exclusive Access to Every Listing
- Personalized Search Experience
- Favorite Properties at Your Fingertips
- Stay Ahead with Email Alerts
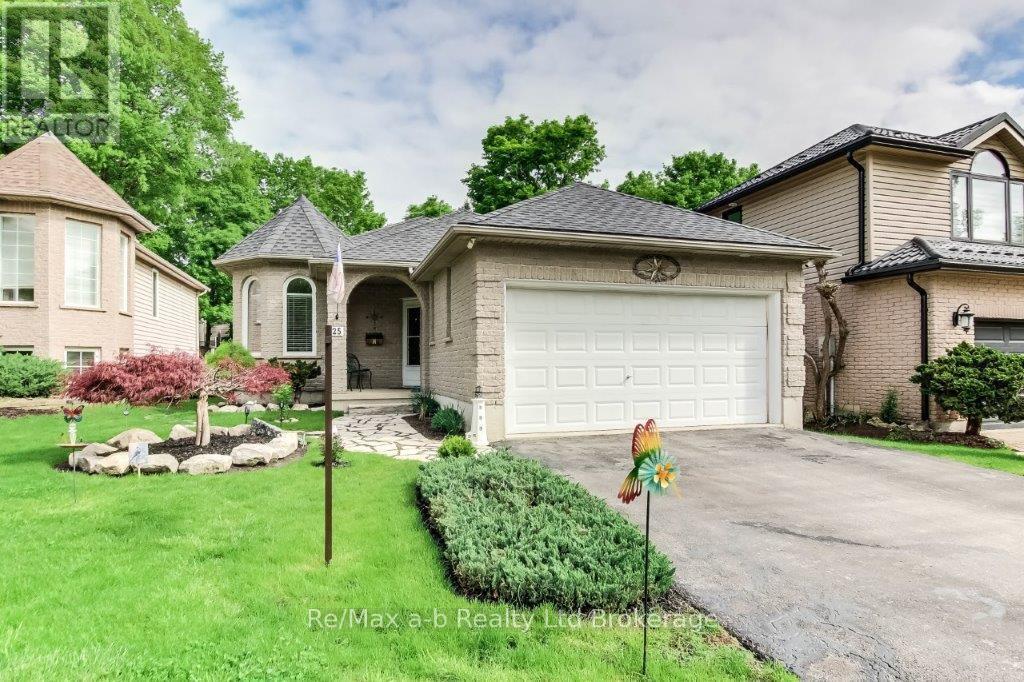
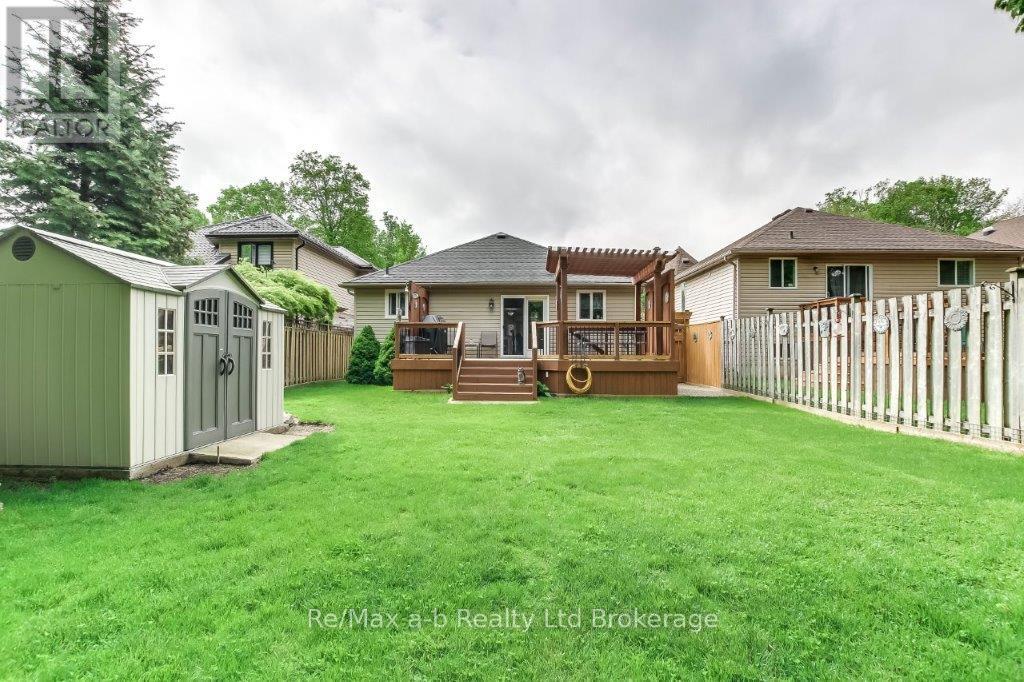
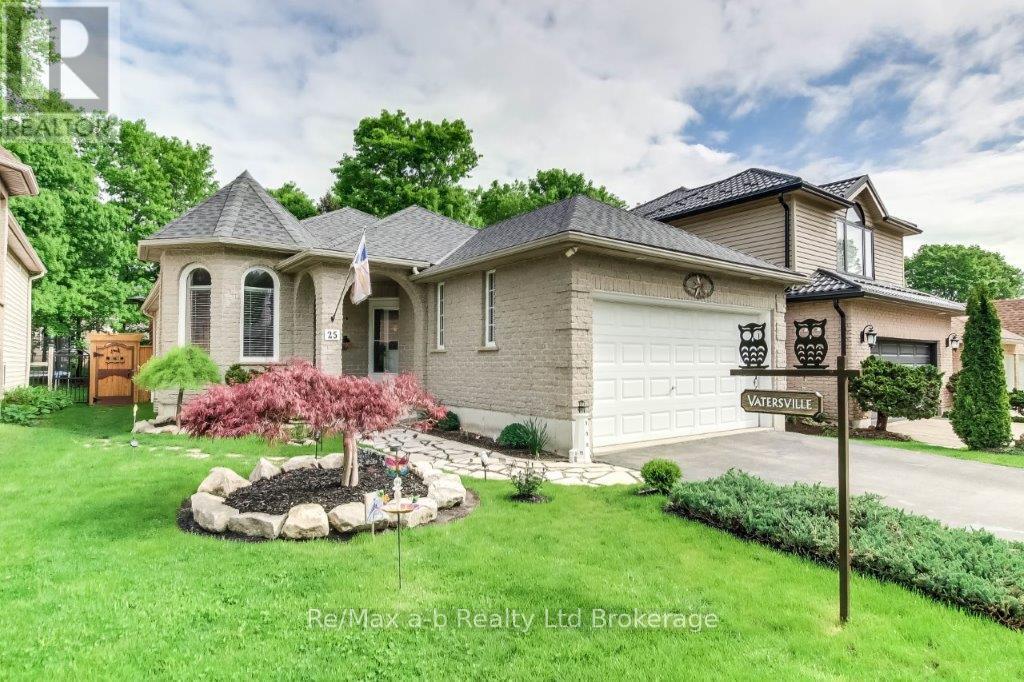
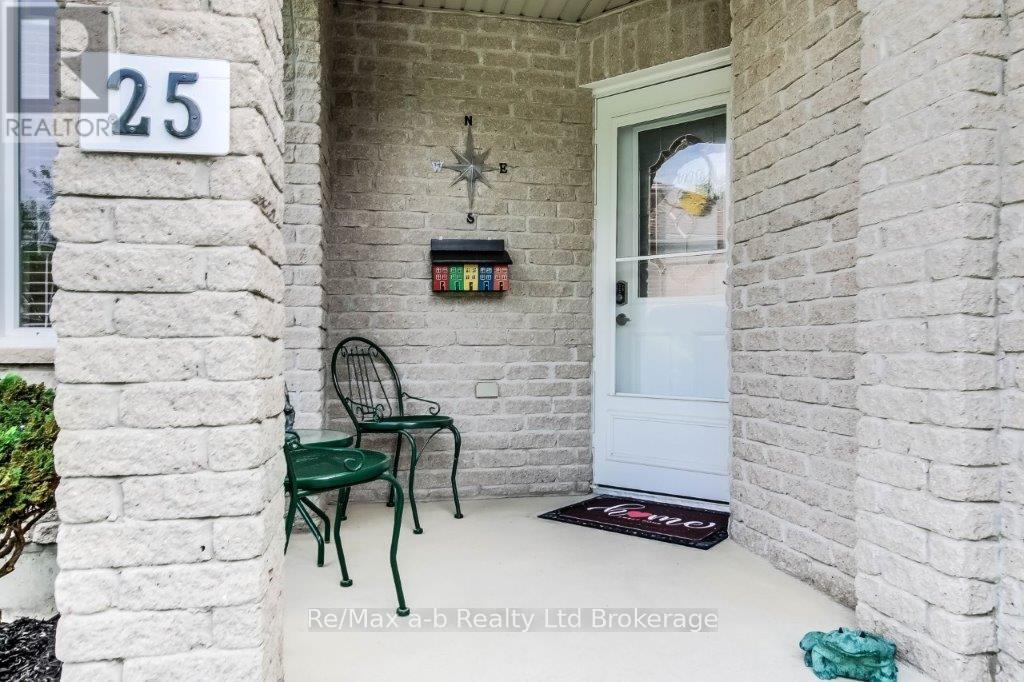
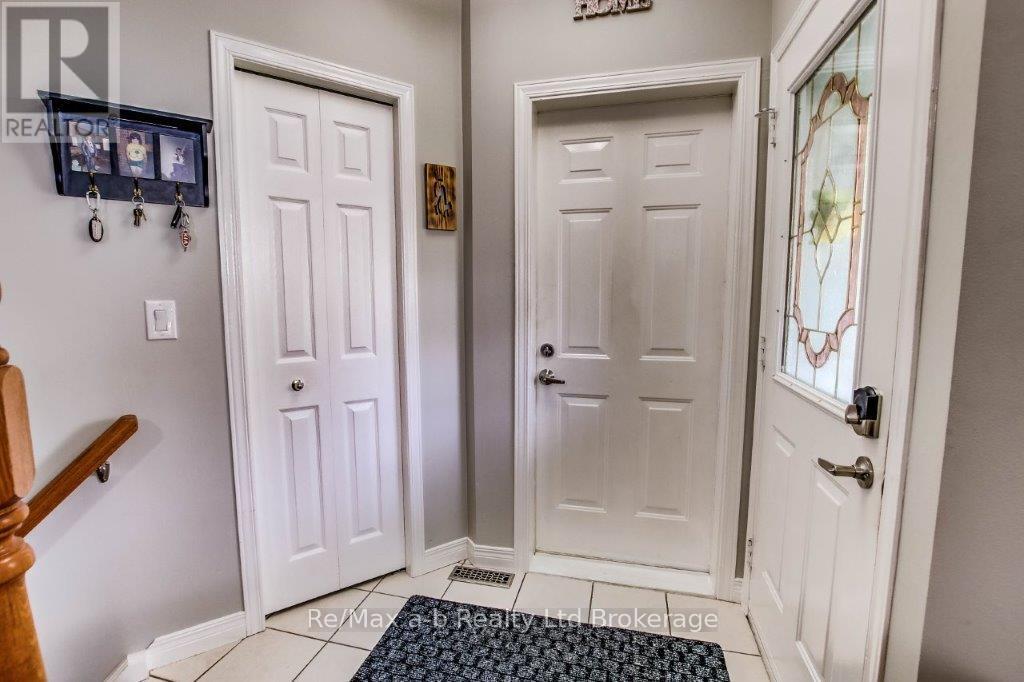
$685,000
25 PEMBERS PASS
Woodstock, Ontario, Ontario, N4S8Z5
MLS® Number: X12149088
Property description
Step inside this warm and welcoming bungalow, with the perfect blend of comfort and style- all nestled on a beautifully landscaped lot in The Potter's Wood Neighbourhood and has everything you need for easy, comfortable living. This home offers a clean, carpet-free layout with thoughtful updates throughout. The living room flows seamlessly into the large kitchen featuring newer stainless steel fridge, stove and dishwasher, a moveable island and plenty of cabinets and countertop work space. The large dining area with French doors opens to a spacious private deck complete with a pergola, perfect for relaxing or BBQs with friends and family. The generously sized primary bedroom, also features French doors for a private retreat feel. The main bathroom has been updated with a new walk-in shower. Downstairs you will discover a large family room, two more well-sized bedrooms and a large three piece bathroom. In the laundry room you'll also enjoy a new washer & dryer. Other great updates include a newer roof and a newer furnace, giving you peace of mind for years to come. The double garage is insulated and heated. Outside, the beautifully landscaped yard adds curb appeal and a quiet, natural setting. Come and take look before it's gone!
Building information
Type
*****
Appliances
*****
Architectural Style
*****
Basement Development
*****
Basement Type
*****
Construction Style Attachment
*****
Cooling Type
*****
Exterior Finish
*****
Foundation Type
*****
Heating Fuel
*****
Heating Type
*****
Size Interior
*****
Stories Total
*****
Utility Water
*****
Land information
Amenities
*****
Fence Type
*****
Sewer
*****
Size Depth
*****
Size Frontage
*****
Size Irregular
*****
Size Total
*****
Rooms
Main level
Primary Bedroom
*****
Dining room
*****
Kitchen
*****
Living room
*****
Lower level
Laundry room
*****
Bedroom 3
*****
Bedroom 2
*****
Family room
*****
Main level
Primary Bedroom
*****
Dining room
*****
Kitchen
*****
Living room
*****
Lower level
Laundry room
*****
Bedroom 3
*****
Bedroom 2
*****
Family room
*****
Main level
Primary Bedroom
*****
Dining room
*****
Kitchen
*****
Living room
*****
Lower level
Laundry room
*****
Bedroom 3
*****
Bedroom 2
*****
Family room
*****
Main level
Primary Bedroom
*****
Dining room
*****
Kitchen
*****
Living room
*****
Lower level
Laundry room
*****
Bedroom 3
*****
Bedroom 2
*****
Family room
*****
Main level
Primary Bedroom
*****
Dining room
*****
Kitchen
*****
Living room
*****
Lower level
Laundry room
*****
Bedroom 3
*****
Bedroom 2
*****
Family room
*****
Main level
Primary Bedroom
*****
Dining room
*****
Kitchen
*****
Living room
*****
Lower level
Laundry room
*****
Bedroom 3
*****
Bedroom 2
*****
Family room
*****
Main level
Primary Bedroom
*****
Dining room
*****
Courtesy of RE/MAX a-b Realty Ltd Brokerage
Book a Showing for this property
Please note that filling out this form you'll be registered and your phone number without the +1 part will be used as a password.
