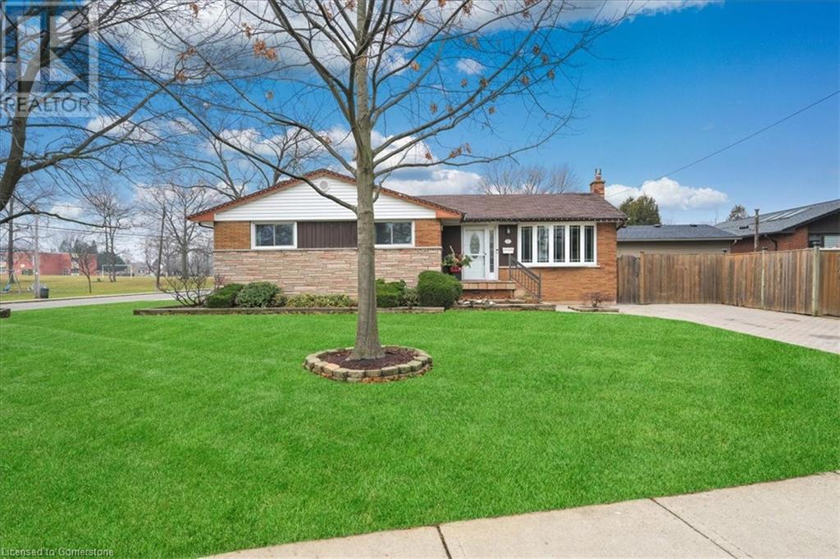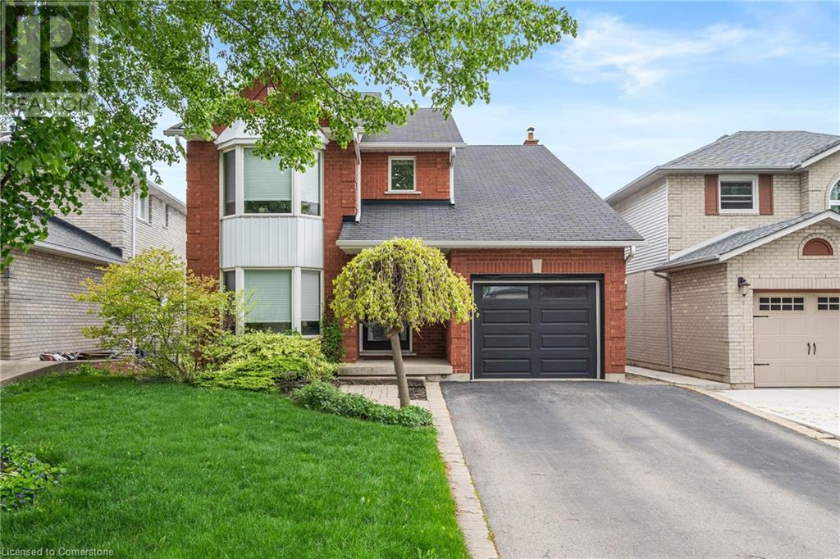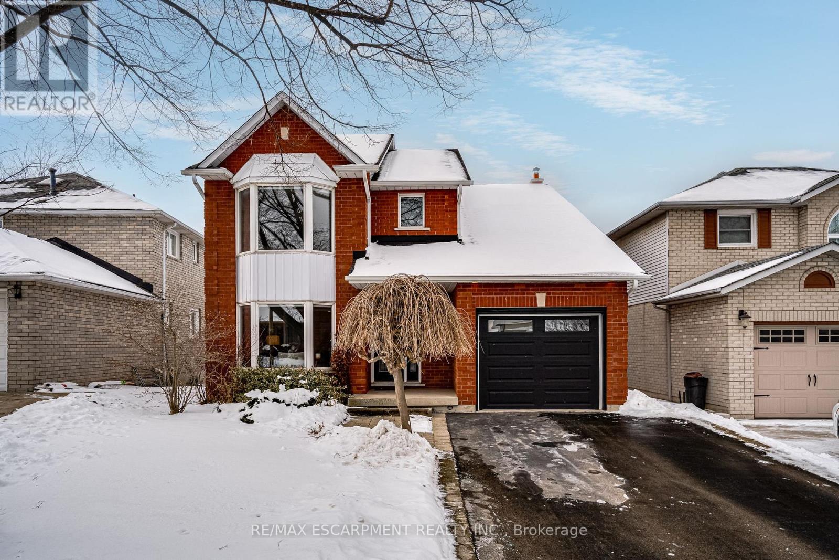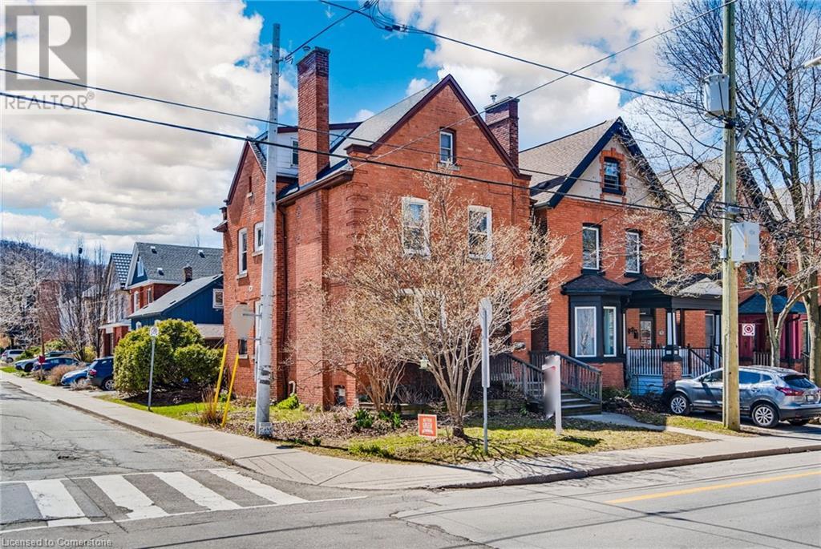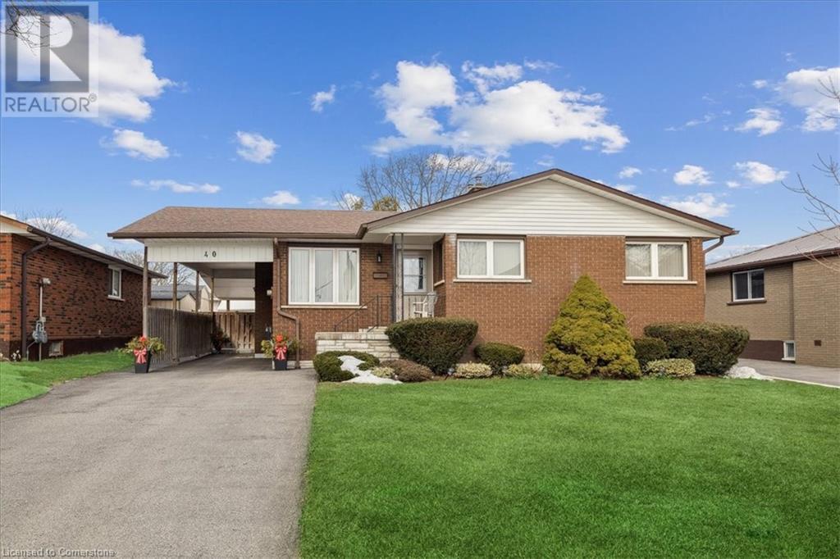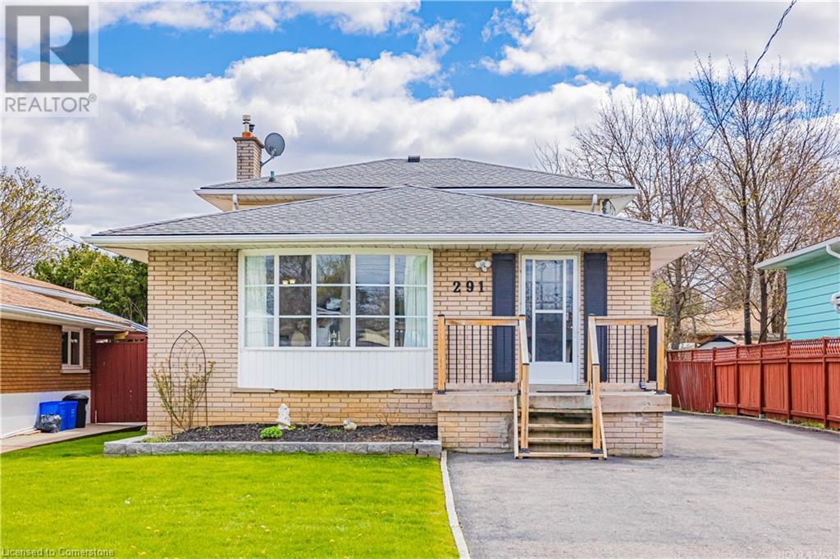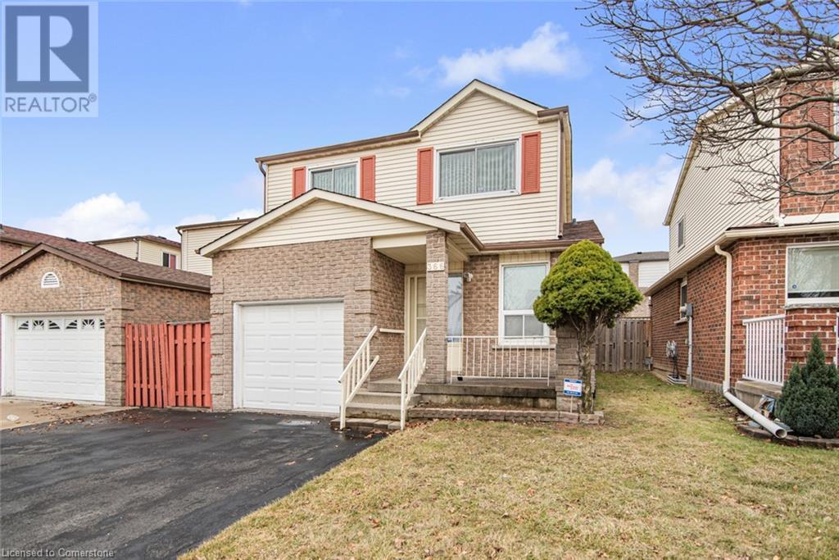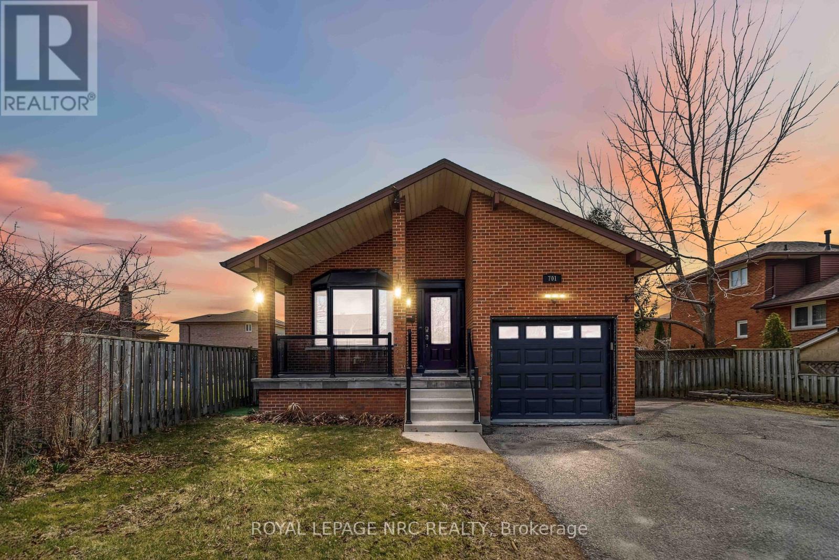Free account required
Unlock the full potential of your property search with a free account! Here's what you'll gain immediate access to:
- Exclusive Access to Every Listing
- Personalized Search Experience
- Favorite Properties at Your Fingertips
- Stay Ahead with Email Alerts


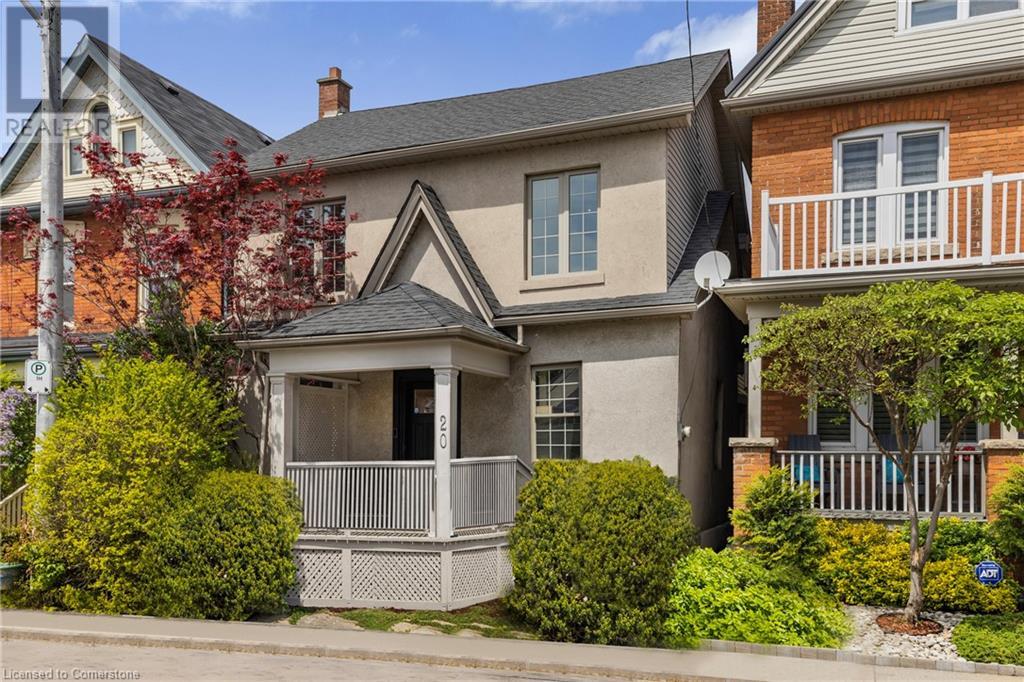


$899,000
20 TUCKETT Street
Hamilton, Ontario, Ontario, L8P2A7
MLS® Number: 40730517
Property description
Designer’s Dream Home in the Heart of Kirkendall! Welcome to this stunning century home in the highly sought-after Locke Street community—where timeless charm meets modern luxury. Perfect for families or professionals, this beautifully updated home boasts open-concept living with original refinished pine plank hardwood floors, exposed brick accents, and soaring ceilings with recessed lighting throughout. The expansive second-floor primary retreat features dramatic 16-ft cathedral ceilings, a spa-inspired 5-piece ensuite with a soaker tub, glass-enclosed shower, double sinks, a walk-in closet, and private balcony overlooking a professionally landscaped, fully fenced yard. Enjoy the convenience of second-floor laundry and rare laneway parking for up to 3 vehicles. The fully renovated basement offers additional living space, while recent updates include a new roof, high-efficiency furnace, and central A/C for peace of mind. Situated in a vibrant, walkable neighborhood just steps to Locke Street’s boutique shops and cafes, top-rated schools, parks, Bruce Trail access, rec centres, GO transit, and highway 403. This is city living at its finest—don’t miss your chance to call it home!
Building information
Type
*****
Appliances
*****
Architectural Style
*****
Basement Development
*****
Basement Type
*****
Constructed Date
*****
Construction Style Attachment
*****
Cooling Type
*****
Exterior Finish
*****
Fire Protection
*****
Fixture
*****
Heating Type
*****
Size Interior
*****
Stories Total
*****
Utility Water
*****
Land information
Access Type
*****
Amenities
*****
Sewer
*****
Size Depth
*****
Size Frontage
*****
Size Total
*****
Rooms
Main level
Bedroom
*****
Bedroom
*****
4pc Bathroom
*****
Kitchen
*****
Dining room
*****
Living room
*****
Foyer
*****
Basement
Recreation room
*****
Storage
*****
Second level
5pc Bathroom
*****
Primary Bedroom
*****
Courtesy of RE/MAX Escarpment Realty Inc.
Book a Showing for this property
Please note that filling out this form you'll be registered and your phone number without the +1 part will be used as a password.
