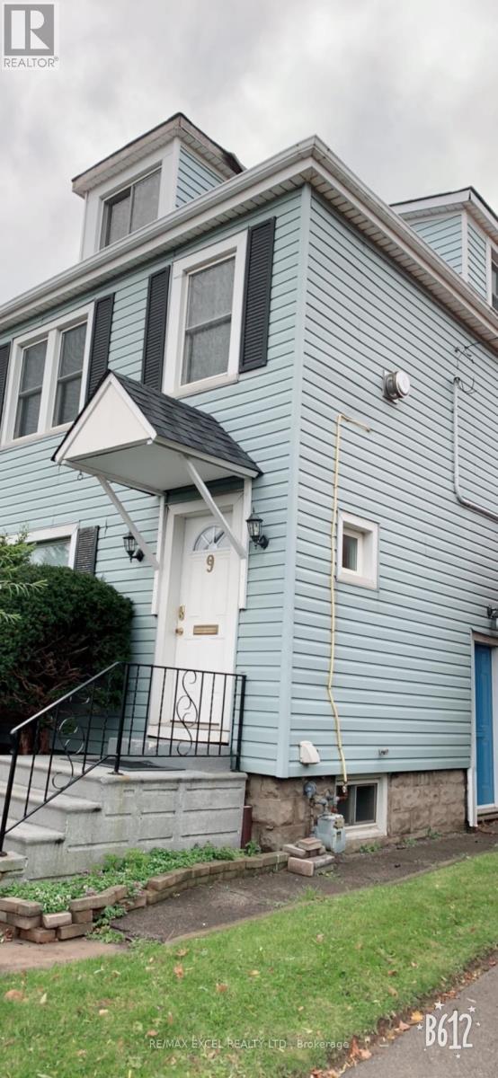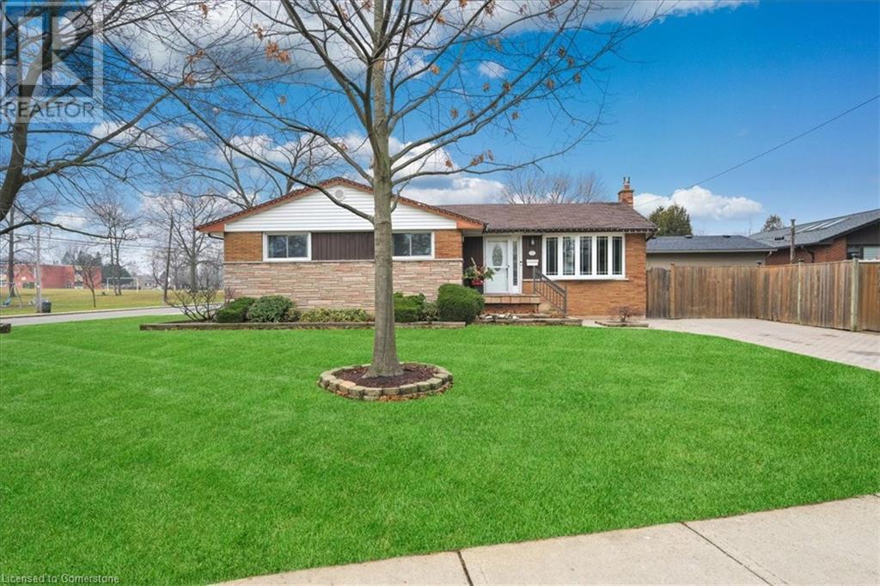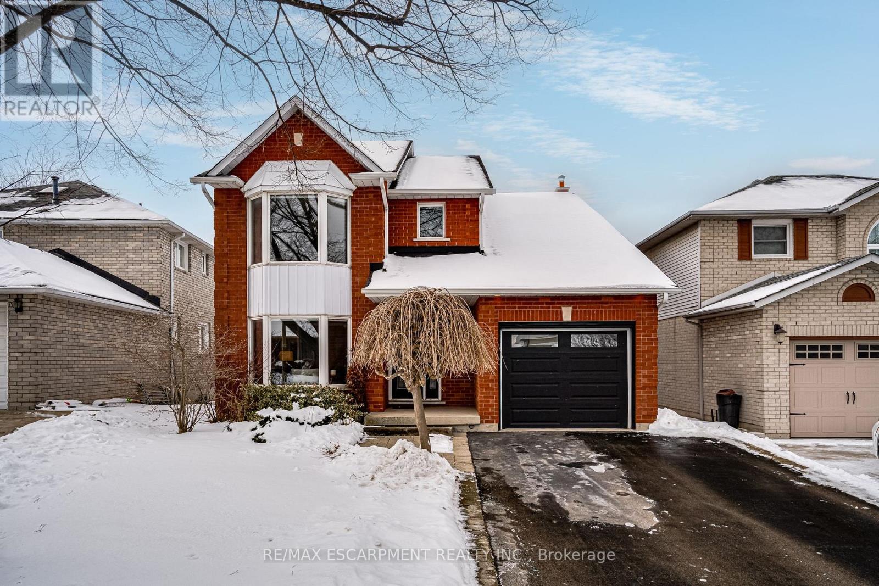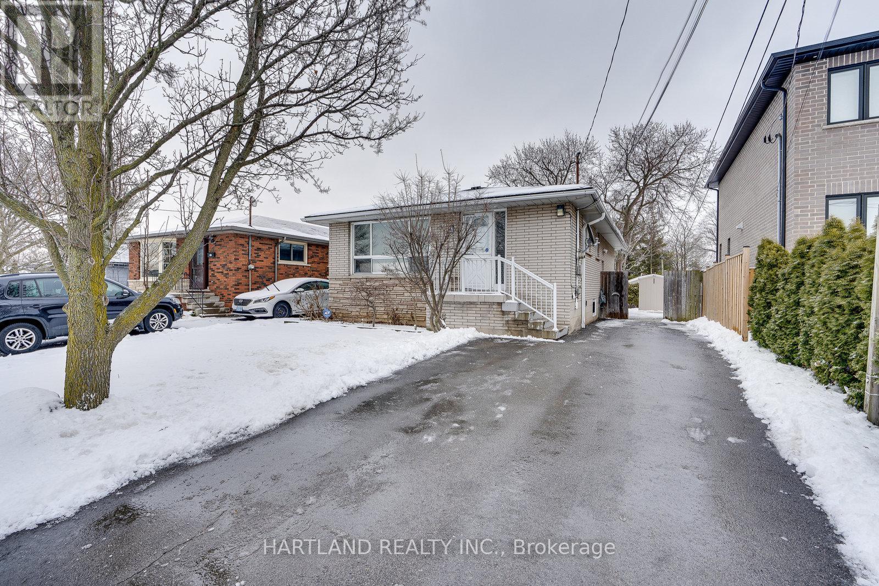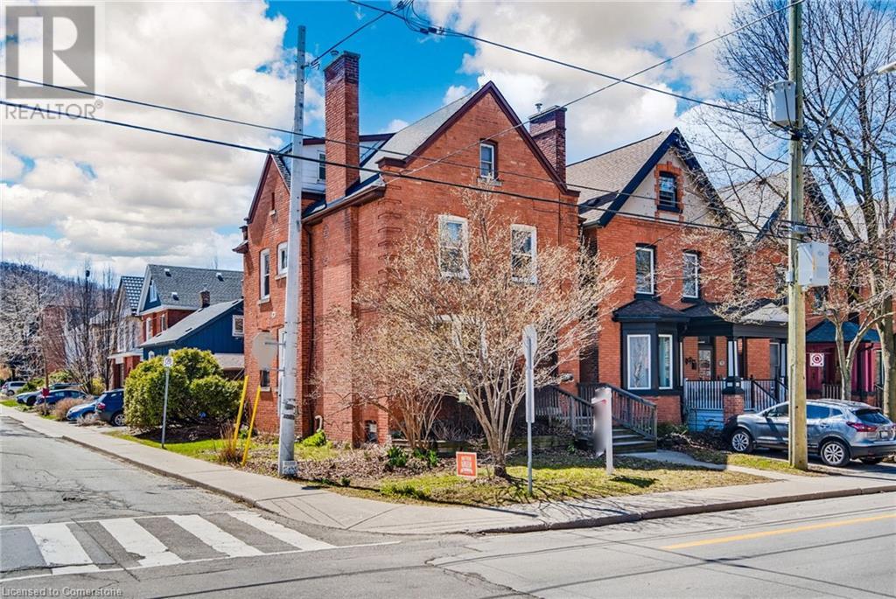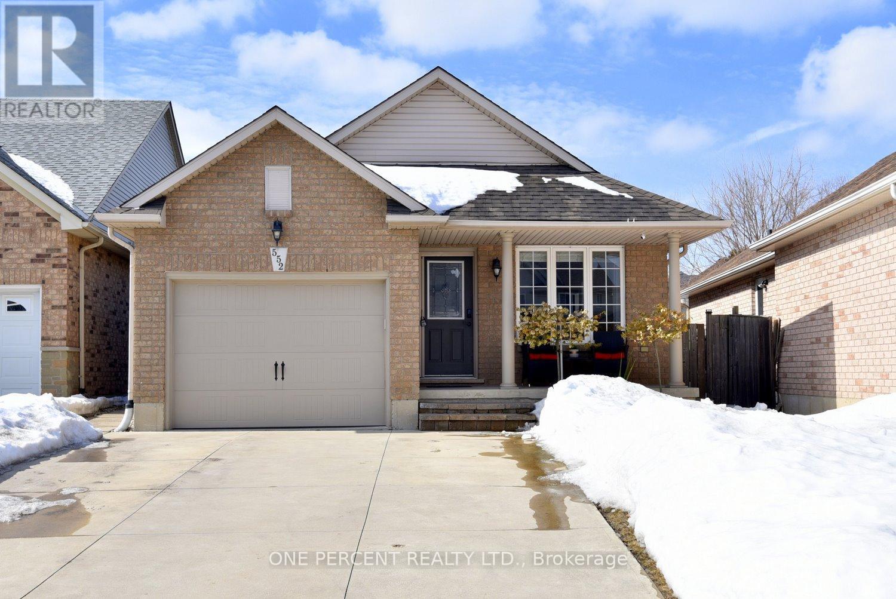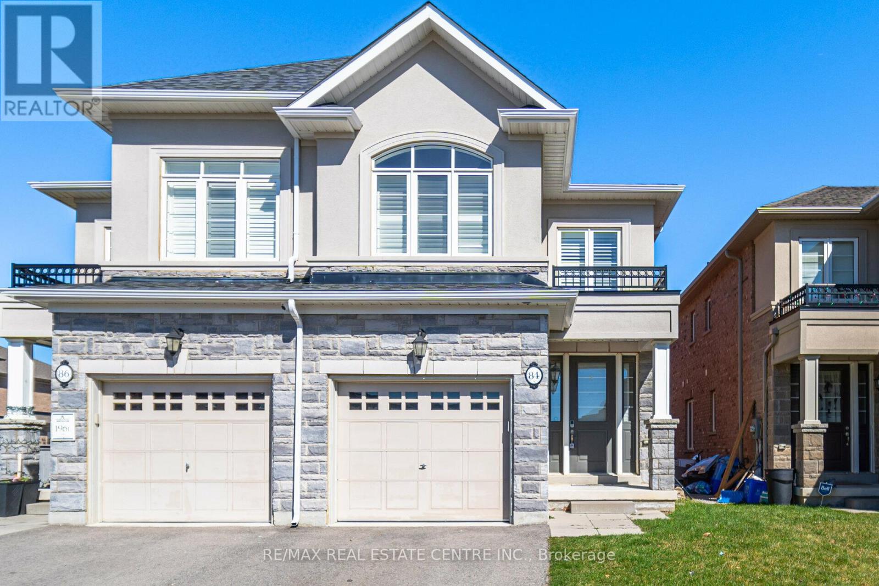Free account required
Unlock the full potential of your property search with a free account! Here's what you'll gain immediate access to:
- Exclusive Access to Every Listing
- Personalized Search Experience
- Favorite Properties at Your Fingertips
- Stay Ahead with Email Alerts
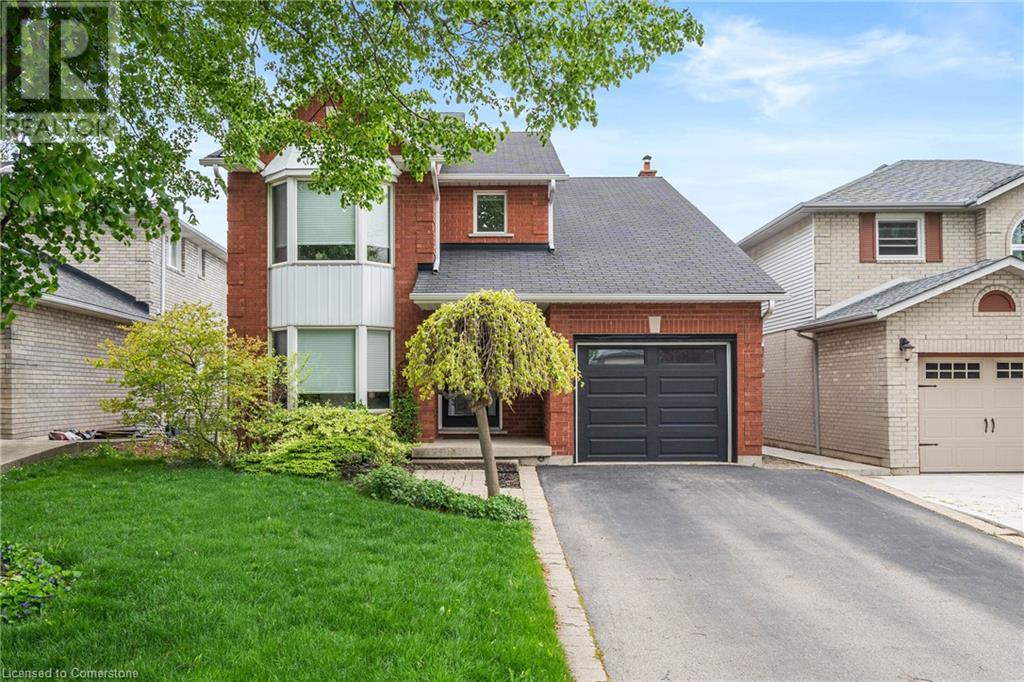




$949,900
43 GLENAYR Street
Hamilton, Ontario, Ontario, L9C7J2
MLS® Number: 40696108
Property description
Discover this inviting single-family home in Hamilton’s sought-after West Mountain community. Designed with families in mind, this spacious residence offers four generously sized bedrooms, 2.5 bathrooms and a large fully fenced backyard with 15x10' deck. The main level features a bright living room, additional family room with a wood burning fireplace, a formal dining space, powder room, and laundry room with access to the garage. The well-appointed eat-in kitchen enjoys a built-in oven, cooktop, and stainless fridge and dishwasher with walk-out access to the back deck. The primary bedroom includes a stylish 5 piece ensuite bath with double sinks and bidet, adding a touch of elegance. Three additional bedrooms and full bathroom are perfect for a growing family. The unfinished basement presents endless possibilities—whether you dream of additional living space, entertainment room, a personal gym, or a creative workshop—this space awaits your personal touch. Ideally located in a welcoming neighborhood, this home is just minutes from parks, schools, and essential amenities, offering the perfect balance of comfort and convenience
Building information
Type
*****
Appliances
*****
Architectural Style
*****
Basement Development
*****
Basement Type
*****
Constructed Date
*****
Construction Style Attachment
*****
Cooling Type
*****
Exterior Finish
*****
Fireplace Fuel
*****
Fireplace Present
*****
FireplaceTotal
*****
Fireplace Type
*****
Fire Protection
*****
Foundation Type
*****
Half Bath Total
*****
Heating Fuel
*****
Heating Type
*****
Size Interior
*****
Stories Total
*****
Utility Water
*****
Land information
Access Type
*****
Amenities
*****
Sewer
*****
Size Depth
*****
Size Frontage
*****
Size Irregular
*****
Size Total
*****
Rooms
Main level
Foyer
*****
Living room
*****
Dining room
*****
Kitchen
*****
Family room
*****
Laundry room
*****
2pc Bathroom
*****
Primary Bedroom
*****
Basement
Other
*****
Cold room
*****
Second level
Full bathroom
*****
Bedroom
*****
Bedroom
*****
Bedroom
*****
4pc Bathroom
*****
Courtesy of RE/MAX Escarpment Realty Inc.
Book a Showing for this property
Please note that filling out this form you'll be registered and your phone number without the +1 part will be used as a password.
