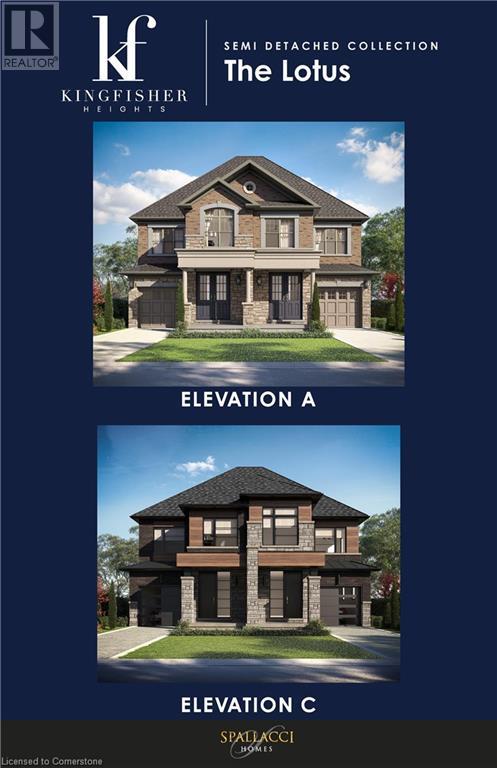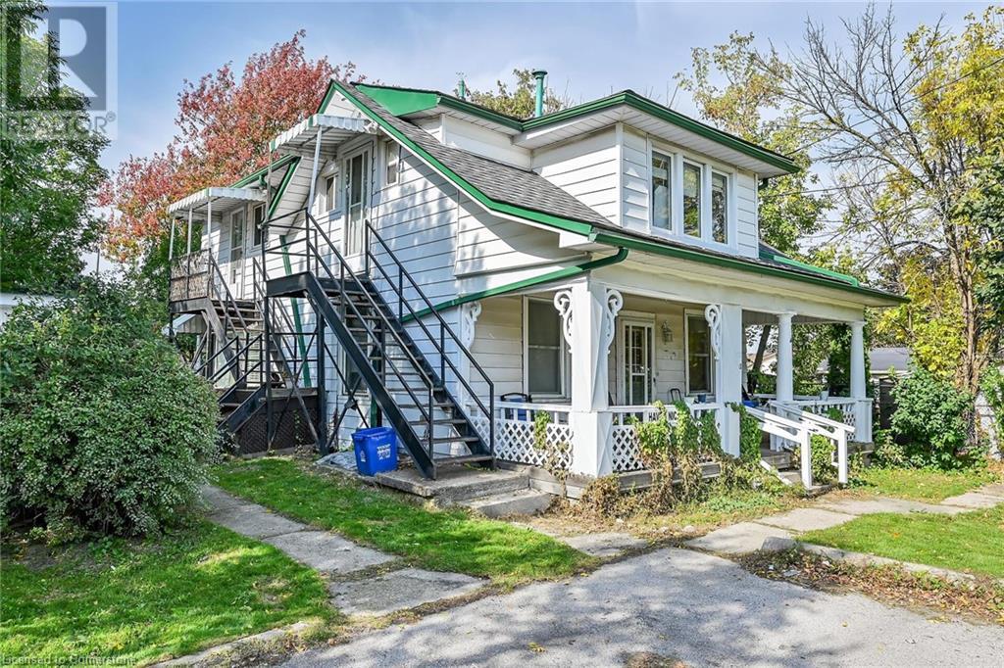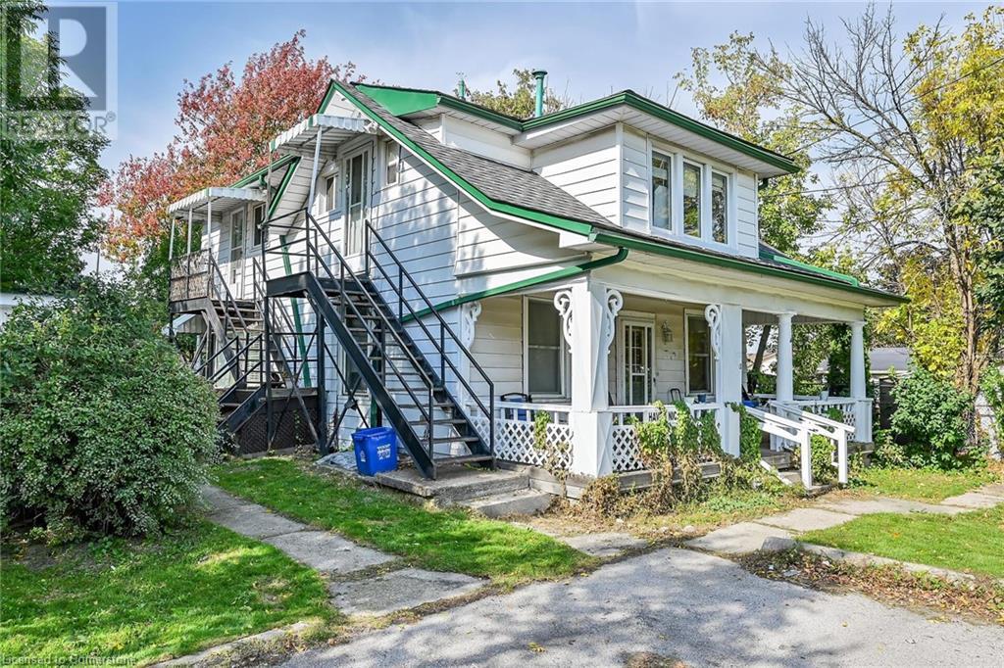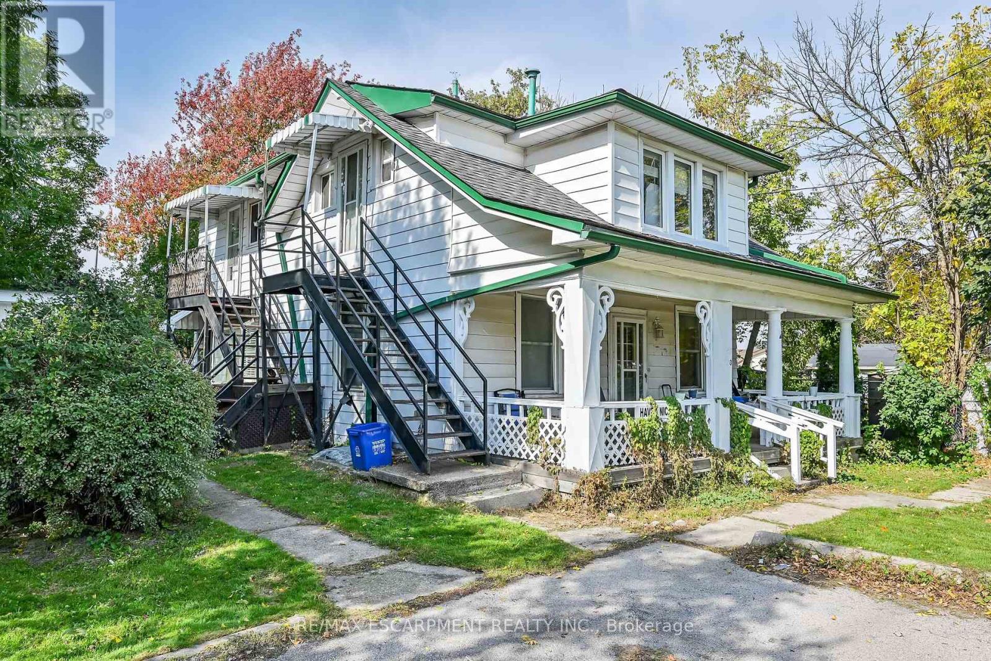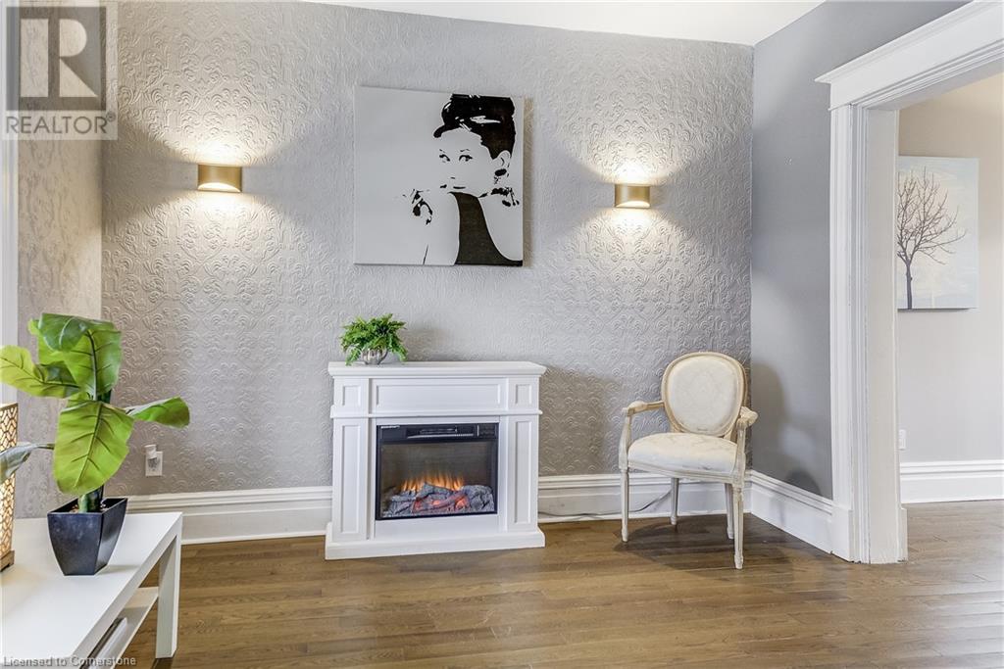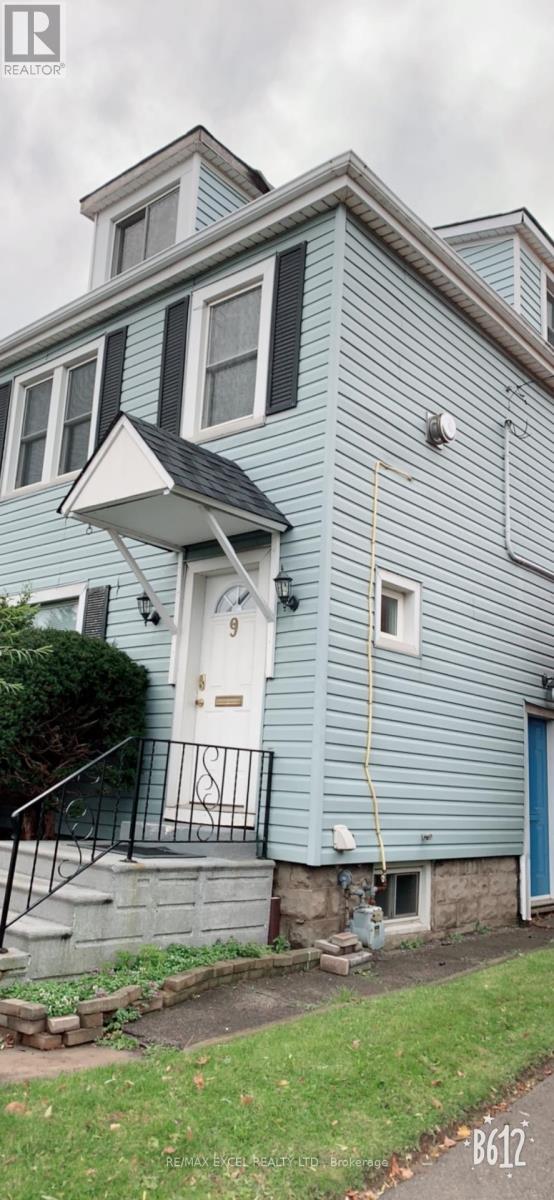Free account required
Unlock the full potential of your property search with a free account! Here's what you'll gain immediate access to:
- Exclusive Access to Every Listing
- Personalized Search Experience
- Favorite Properties at Your Fingertips
- Stay Ahead with Email Alerts
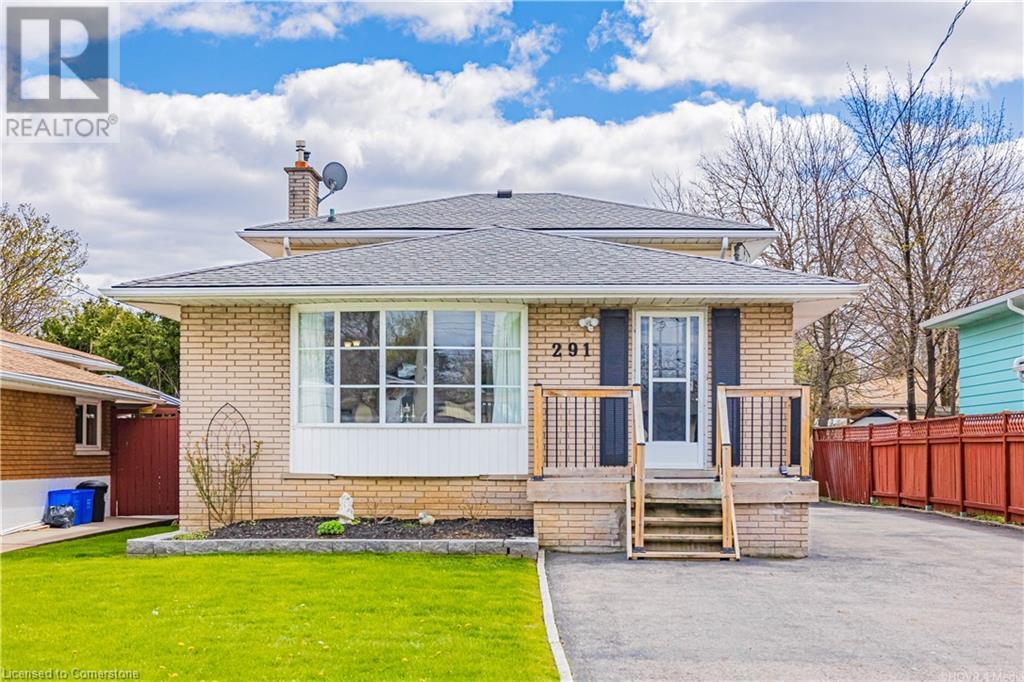
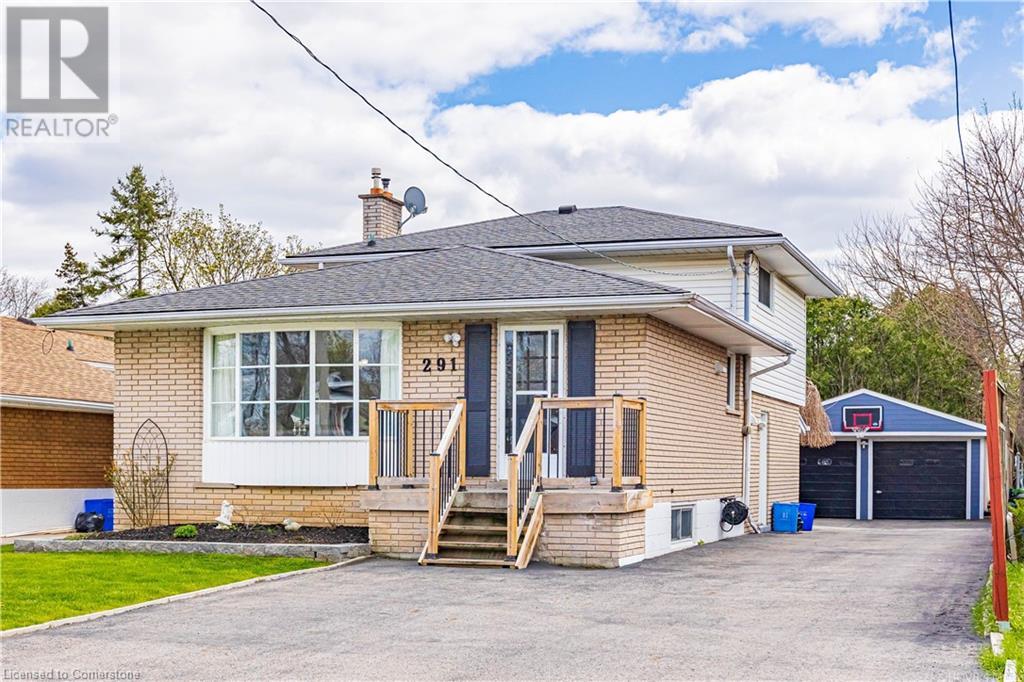
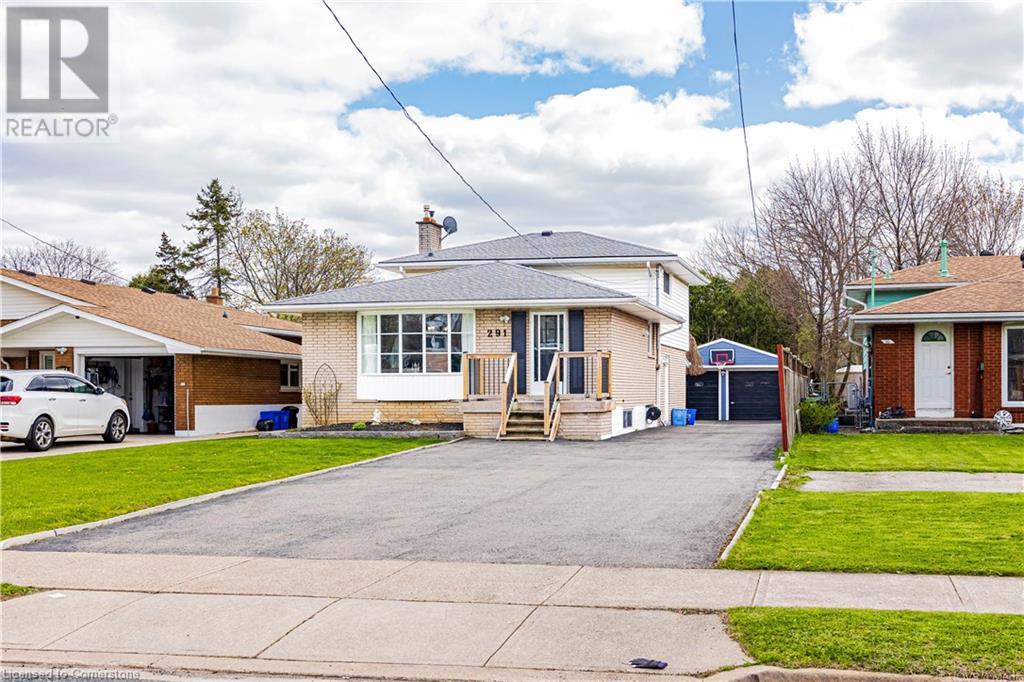
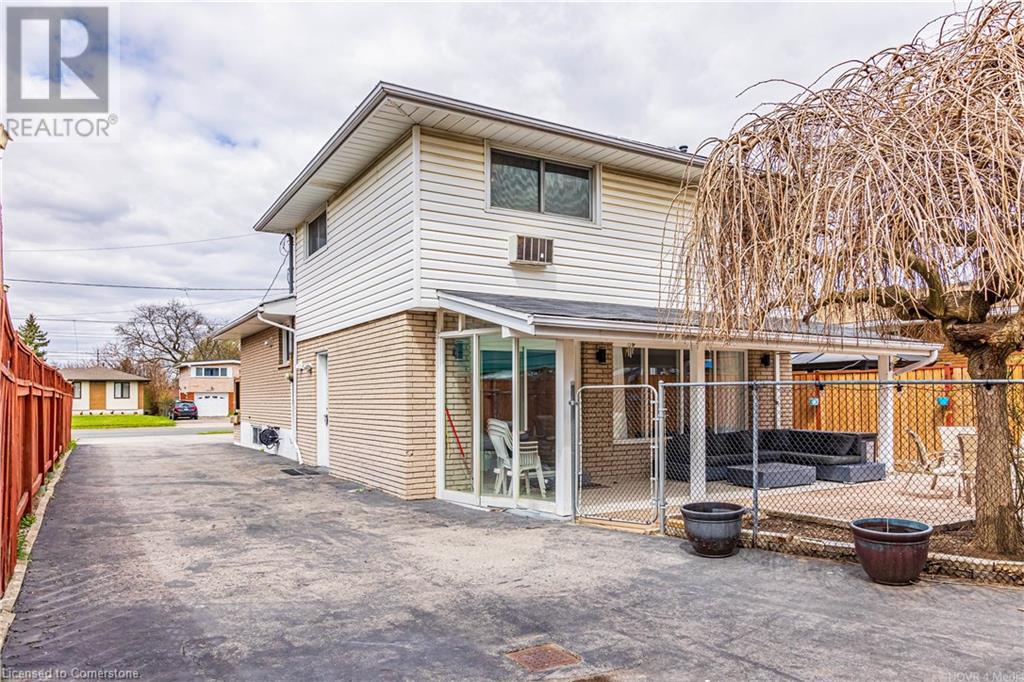
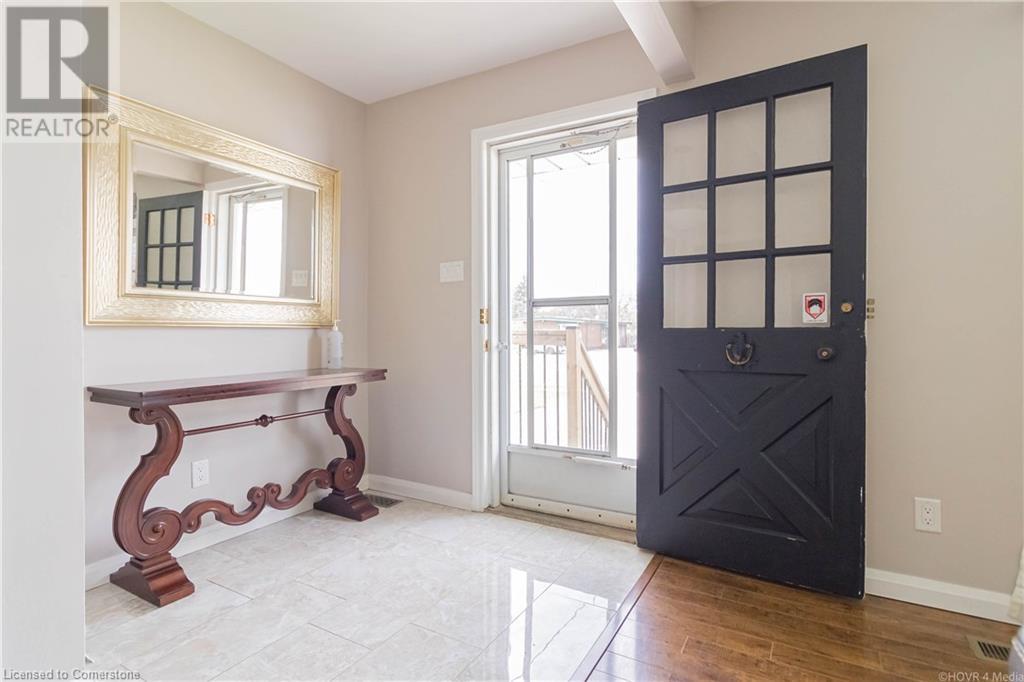
$849,900
291 MOHAWK Road W
Hamilton, Ontario, Ontario, L9C1W2
MLS® Number: 40707057
Property description
Spacious Backsplit Home with Pool & In-Law Suite – West Mountain, Hamilton Discover this stunning backsplit detached home in a quiet and desirable neighborhood on Hamilton’s West Mountain. This move-in ready property offers a perfect blend of comfort, space, and functionality, making it ideal for families or multi-generational living. Key Features: 3 Bedrooms & 4-Piece Bath on the upper level Open-Concept Main Floor – Spacious living room, dining room, and modern kitchen Lower-Level Family Room with electric fireplace and sliding doors leading to the backyard & swimming pool 2-Piece Bathrooms for added convenience Fully Finished Basement – Features 1 bedroom, living room, kitchen, and a 4-piece bathroom – great as an-in-law suite or rental potential Double Detached Garage & Private Driveway with parking for up to 10 cars Fully Fenced Yard for privacy – perfect for families and entertaining Located close to schools, parks, shopping, transit, and major highways, this home is an incredible opportunity in a sought-after area.
Building information
Type
*****
Appliances
*****
Basement Development
*****
Basement Type
*****
Construction Style Attachment
*****
Cooling Type
*****
Exterior Finish
*****
Foundation Type
*****
Half Bath Total
*****
Heating Fuel
*****
Heating Type
*****
Size Interior
*****
Utility Water
*****
Land information
Amenities
*****
Sewer
*****
Size Depth
*****
Size Frontage
*****
Size Total
*****
Rooms
Main level
Family room
*****
2pc Bathroom
*****
Basement
4pc Bathroom
*****
Kitchen
*****
Bedroom
*****
Third level
Primary Bedroom
*****
Bedroom
*****
Bedroom
*****
4pc Bathroom
*****
Second level
Living room
*****
Dining room
*****
Kitchen
*****
Courtesy of B. Dowling Real Estate Limited
Book a Showing for this property
Please note that filling out this form you'll be registered and your phone number without the +1 part will be used as a password.
