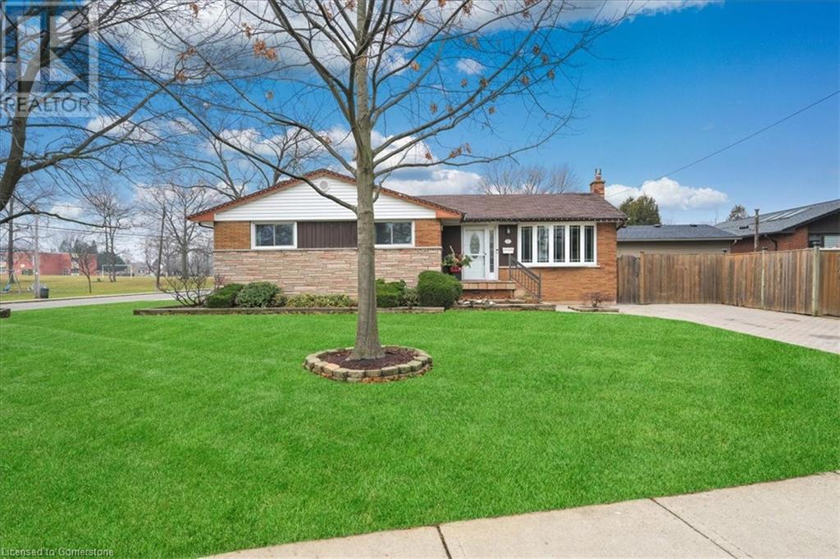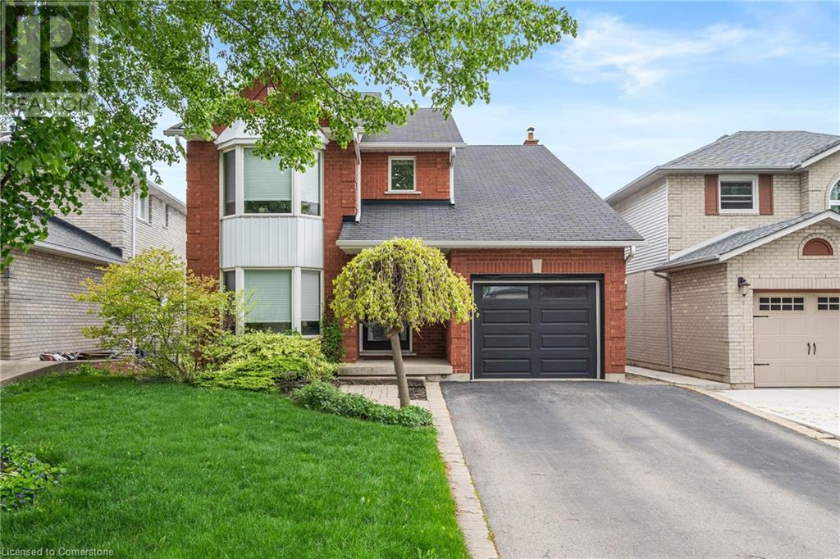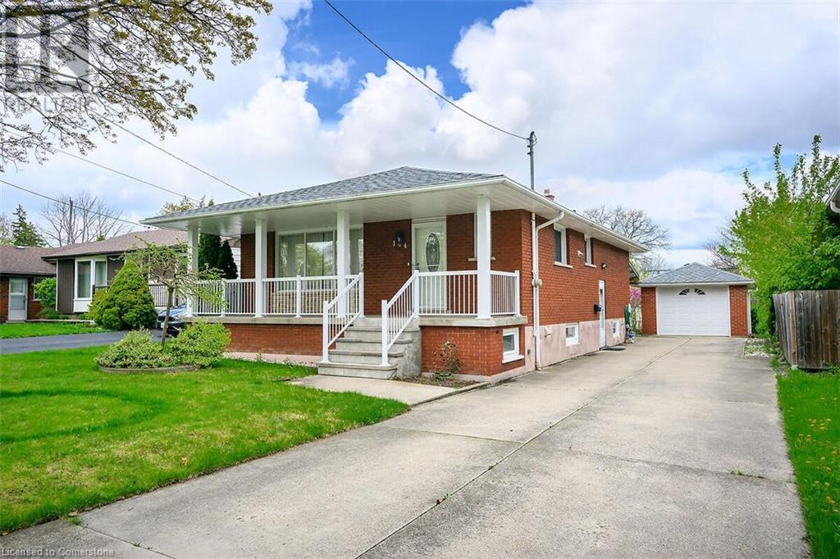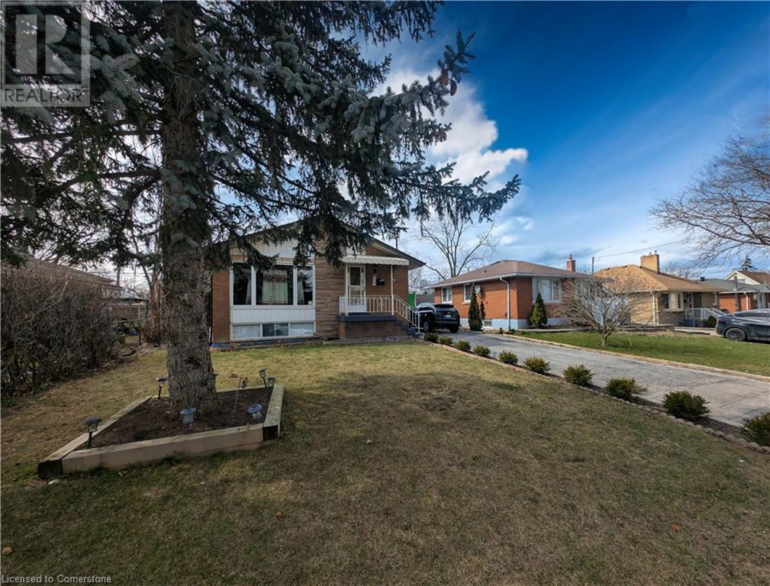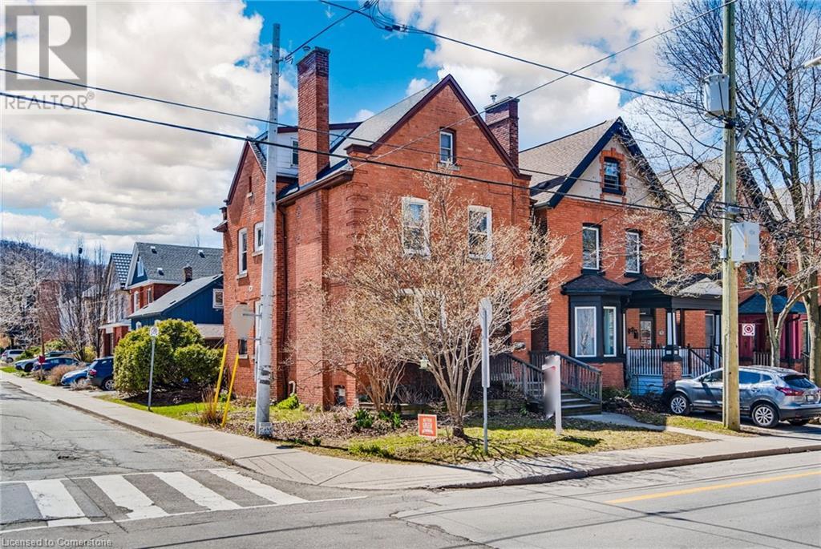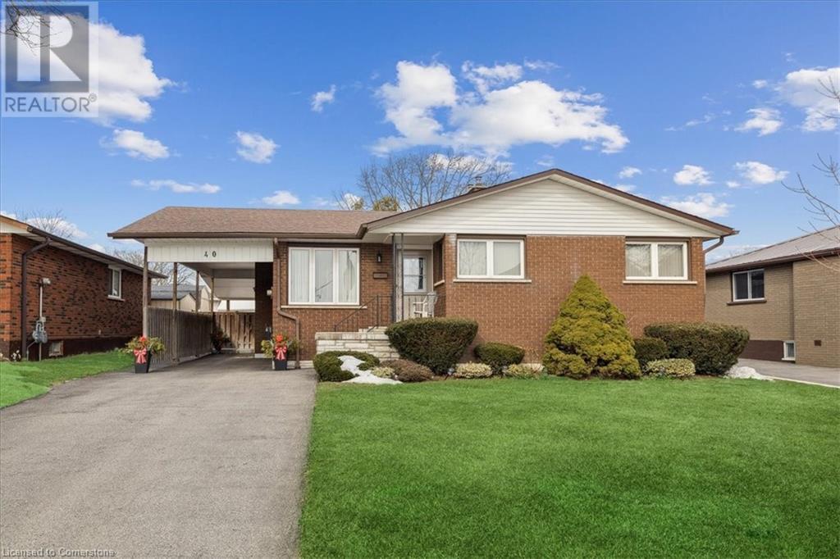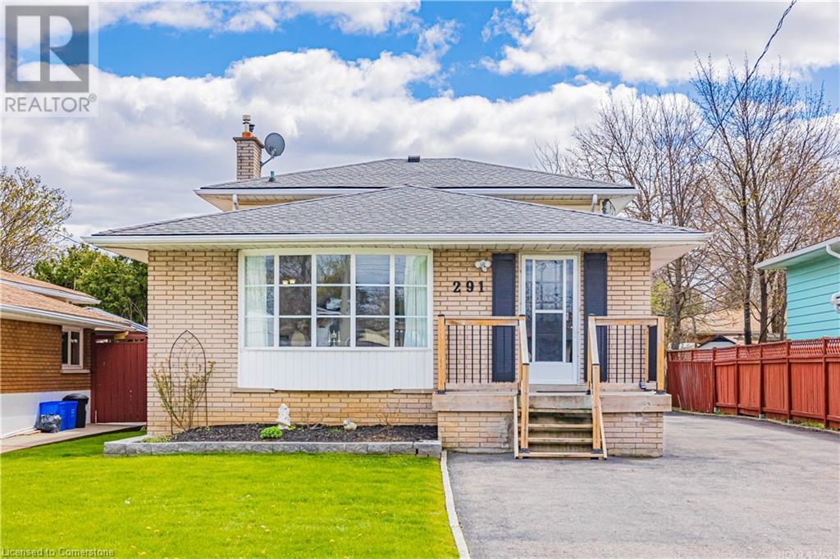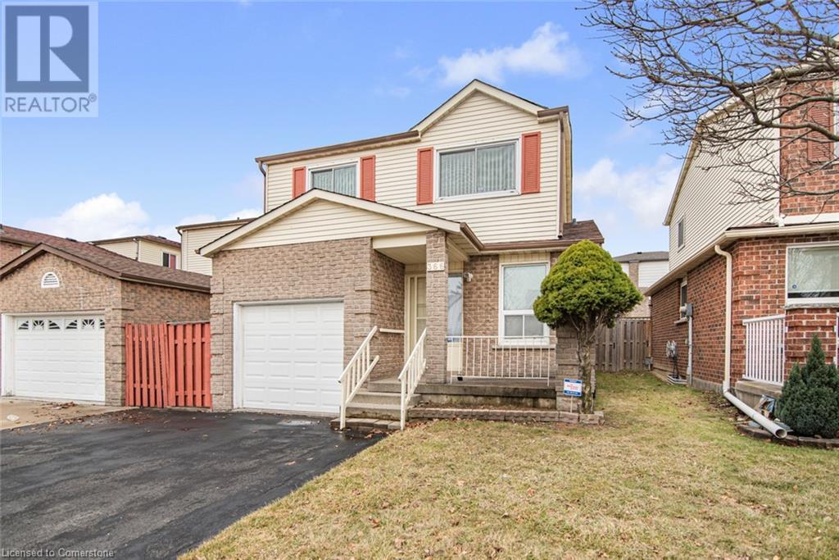Free account required
Unlock the full potential of your property search with a free account! Here's what you'll gain immediate access to:
- Exclusive Access to Every Listing
- Personalized Search Experience
- Favorite Properties at Your Fingertips
- Stay Ahead with Email Alerts
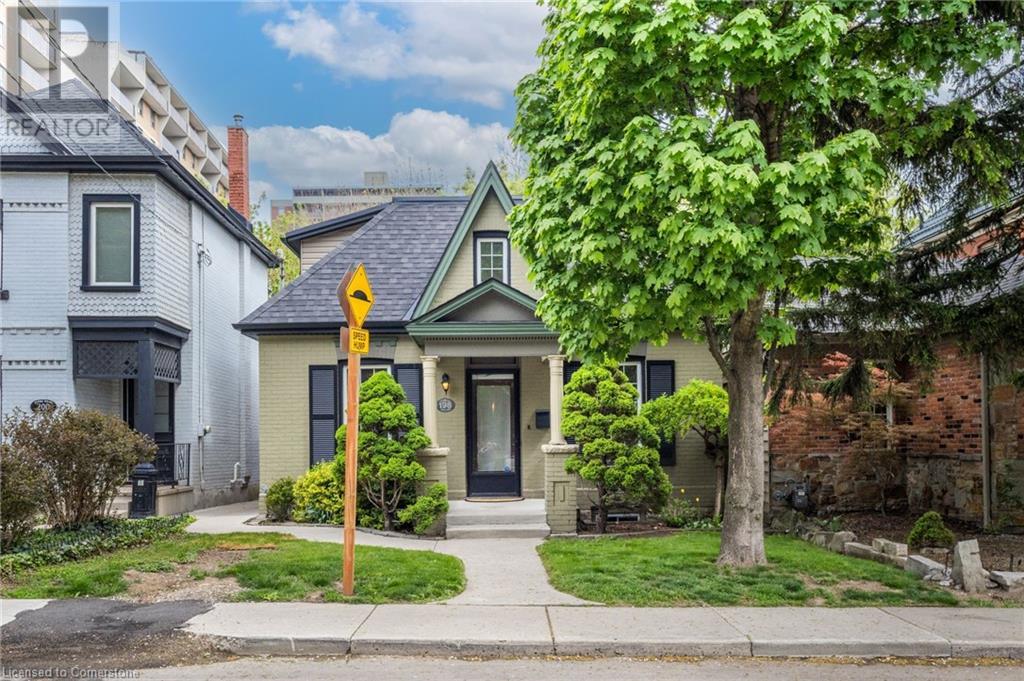
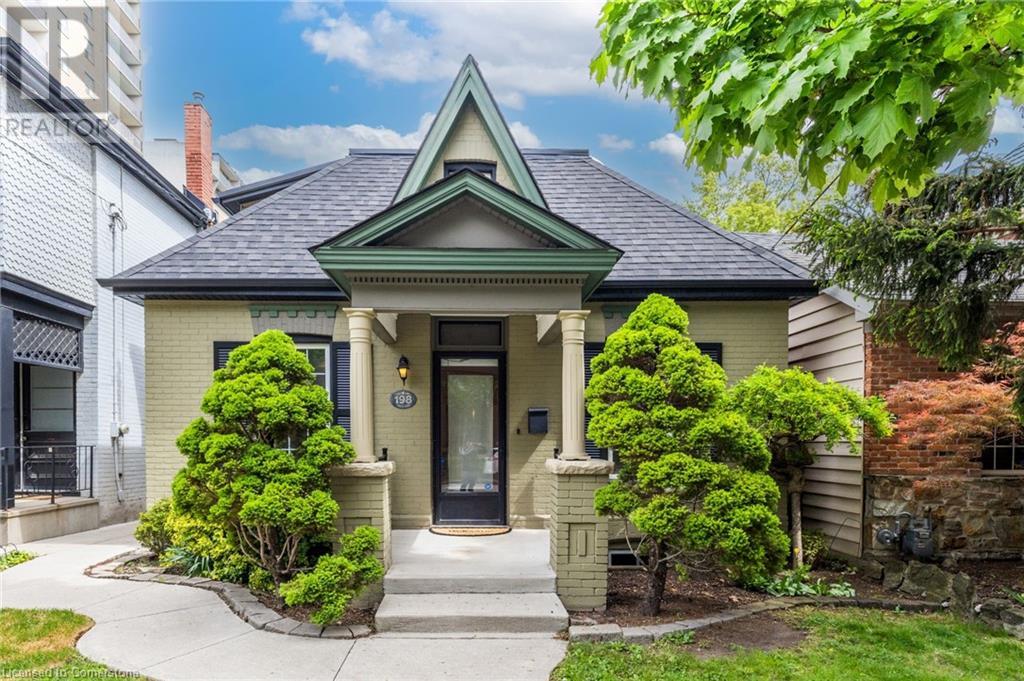
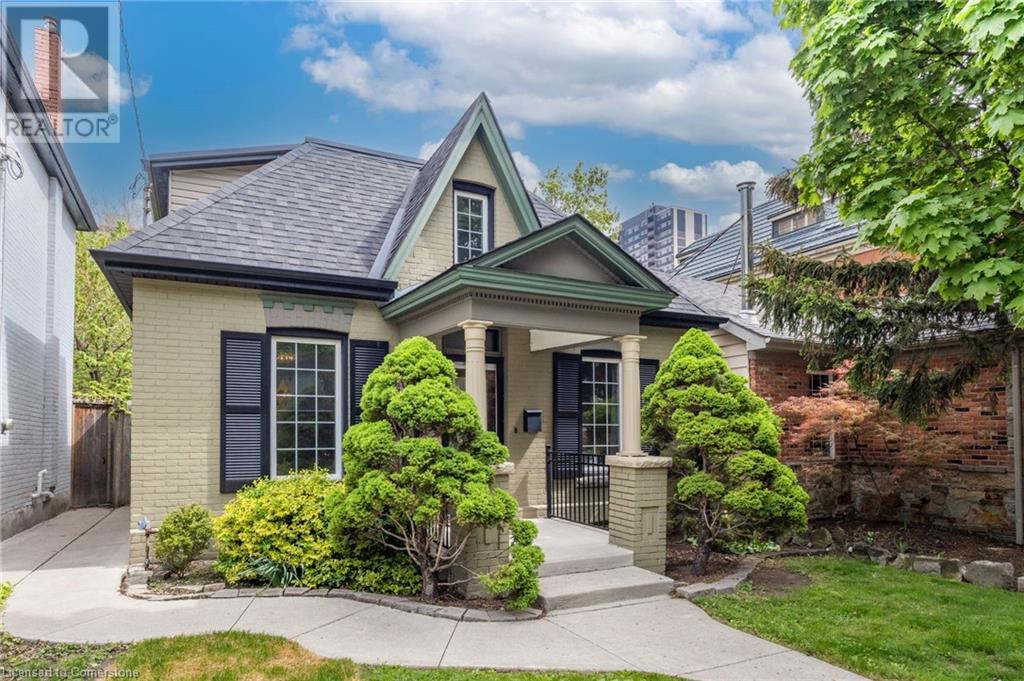
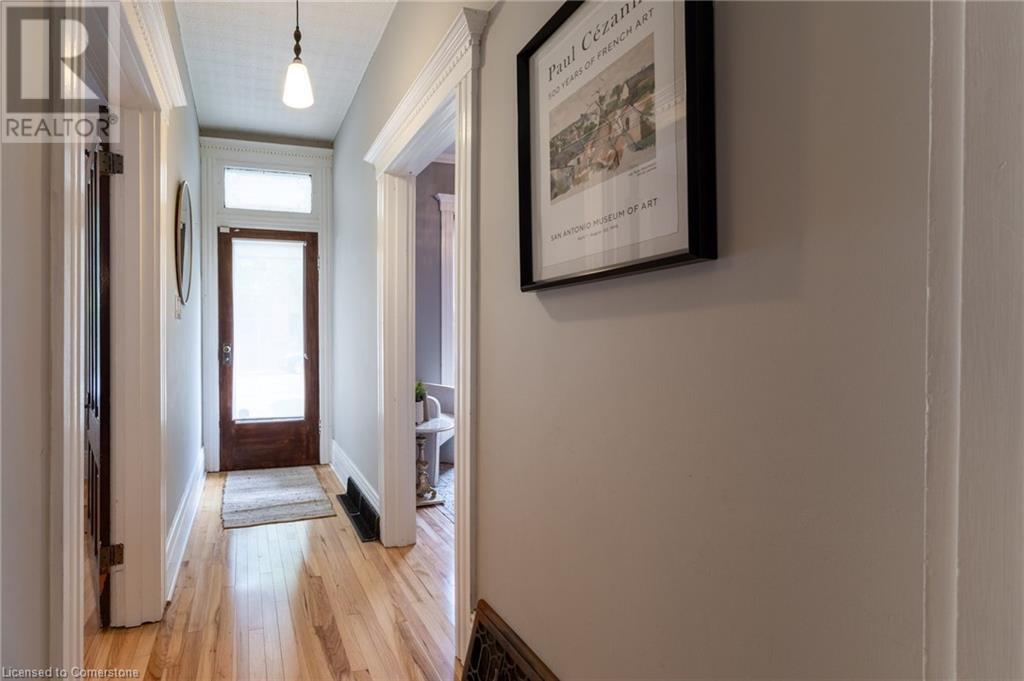
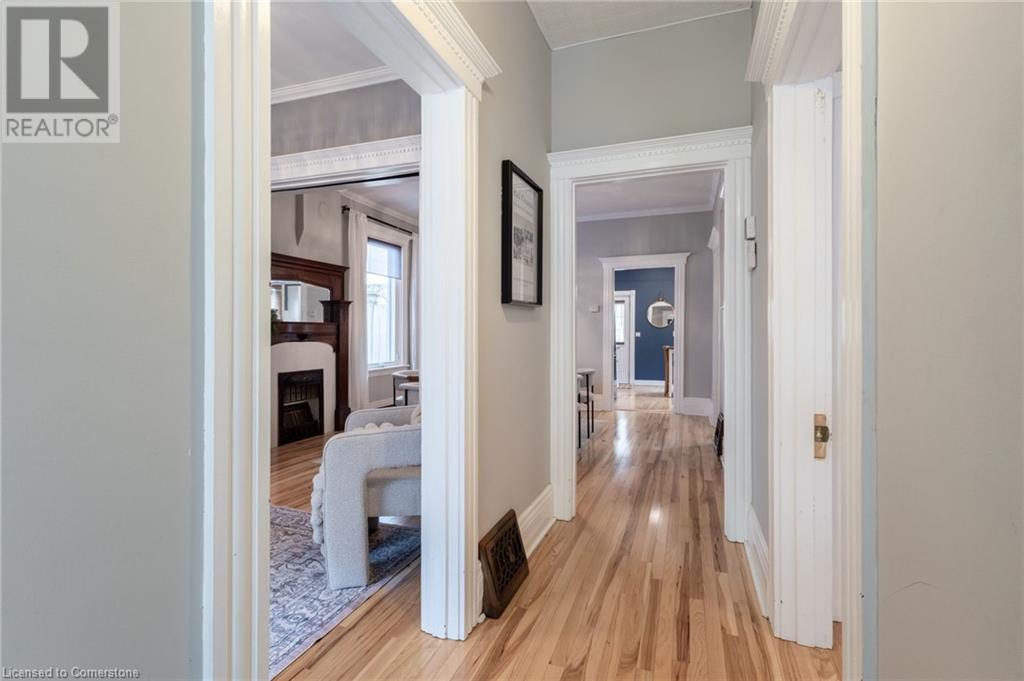
$849,990
198 DUKE Street
Hamilton, Ontario, Ontario, L8P1Y2
MLS® Number: 40728451
Property description
Welcome to 198 Duke Street! This gorgeous 1.5-storey century-home gleams with charm while situated in the prominent Durand neighbourhood. It’s a truly unique turn-key-offering, featuring a humongous lush backyard which makes it feel like you're at the cottage while being in the center of the city! Melding a well-crafted blend of contemporary updates and old-world character, the interior greets with chic elegant features including: exposed brick walls; high base-boards; exquisite ornate fireplace-mantle; pocket-doors; hickory & traditional oak floors. These imbue a slice of vintage class while some modish styling flows from its updates such as refinished cabinetry, stainless steel appliances, chic tilework, glass-enclosed showers, and upgraded lighting. The bright main floor boasts a living room, large dining space, bedroom with large closet, spacious kitchen with plenty of storage, full 4-piece bathroom and laundry. The second floor offers another 4-piece bathroom, and 2 more bedrooms which both have large closets. Accessed from the kitchen, the backyard-retreat provides tranquil bliss owing to: a stunning water feature; spacious wooden deck & manicured landscaping with mature tree-overhang. The deep lot is very unique in the city with: a highly desirable depth of 161’; rear parking for 2 all secured by a new sliding gate & room to build a garage. This property has undergone many recent upgrades: addition of a gorgeous new backyard water-feature; full kitchen updates (refinished cabinets, tile work, and new appliances), and water line replacement; as well as updated roof & shed-shingles, full exterior painting, new shutters & porch-railings. If the yard and house don't have you sold, this property is also walkable to suburb amenities: Locke Street restaurants and boutiques; Hess Village; GO train; St. Joseph's Hospital; parks; public transit and so much more. Since this property truly has it all, it’s a special opportunity to make this your home sweet home!
Building information
Type
*****
Appliances
*****
Basement Development
*****
Basement Type
*****
Constructed Date
*****
Construction Style Attachment
*****
Cooling Type
*****
Exterior Finish
*****
Foundation Type
*****
Heating Fuel
*****
Heating Type
*****
Size Interior
*****
Stories Total
*****
Utility Water
*****
Land information
Access Type
*****
Amenities
*****
Landscape Features
*****
Sewer
*****
Size Depth
*****
Size Frontage
*****
Size Total
*****
Rooms
Main level
Living room
*****
Dining room
*****
Kitchen
*****
Bedroom
*****
4pc Bathroom
*****
Second level
Bedroom
*****
Bedroom
*****
4pc Bathroom
*****
Main level
Living room
*****
Dining room
*****
Kitchen
*****
Bedroom
*****
4pc Bathroom
*****
Second level
Bedroom
*****
Bedroom
*****
4pc Bathroom
*****
Main level
Living room
*****
Dining room
*****
Kitchen
*****
Bedroom
*****
4pc Bathroom
*****
Second level
Bedroom
*****
Bedroom
*****
4pc Bathroom
*****
Main level
Living room
*****
Dining room
*****
Kitchen
*****
Bedroom
*****
4pc Bathroom
*****
Second level
Bedroom
*****
Bedroom
*****
4pc Bathroom
*****
Main level
Living room
*****
Dining room
*****
Kitchen
*****
Bedroom
*****
4pc Bathroom
*****
Second level
Bedroom
*****
Bedroom
*****
4pc Bathroom
*****
Main level
Living room
*****
Dining room
*****
Kitchen
*****
Bedroom
*****
4pc Bathroom
*****
Second level
Bedroom
*****
Bedroom
*****
4pc Bathroom
*****
Main level
Living room
*****
Dining room
*****
Courtesy of Keller Williams Complete Realty
Book a Showing for this property
Please note that filling out this form you'll be registered and your phone number without the +1 part will be used as a password.
