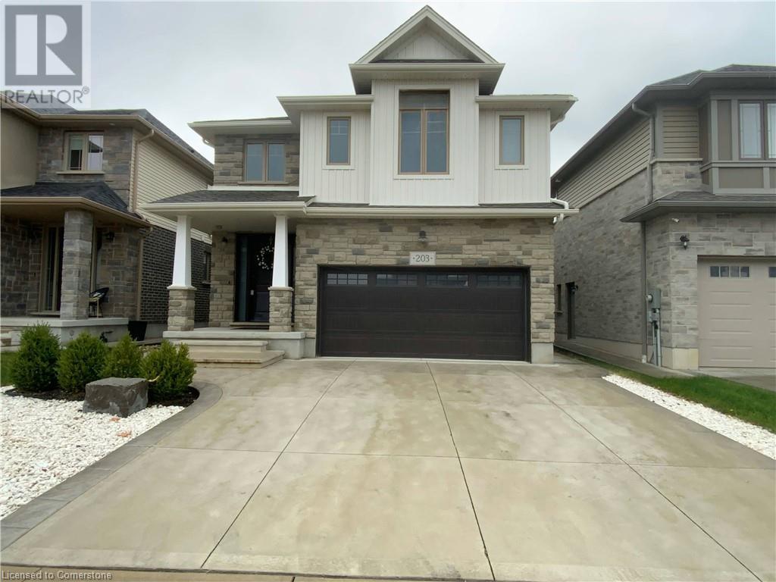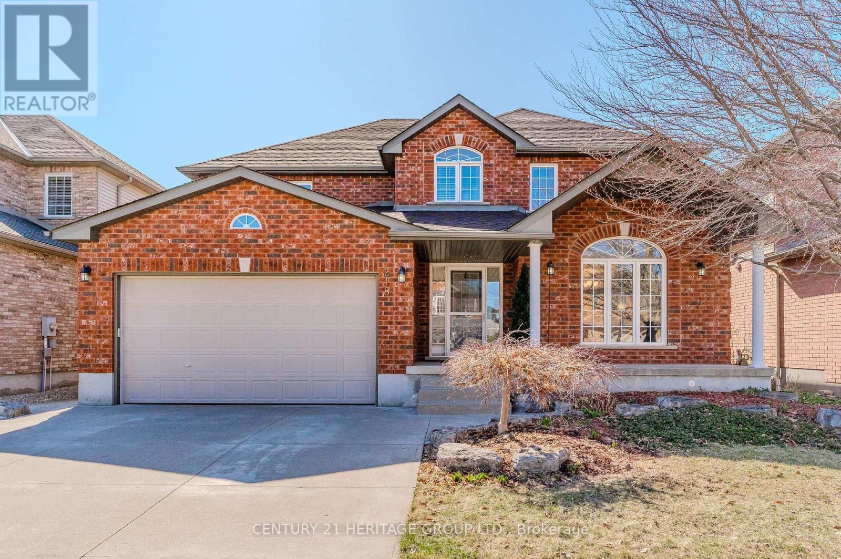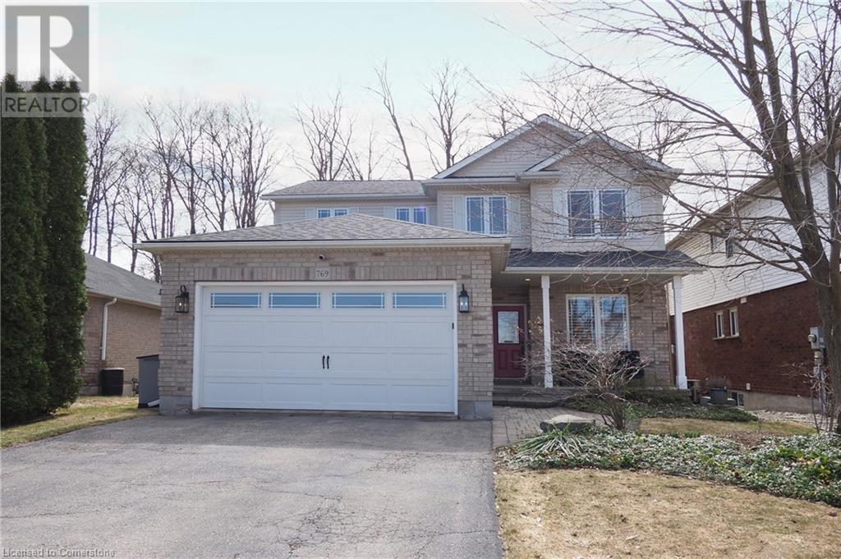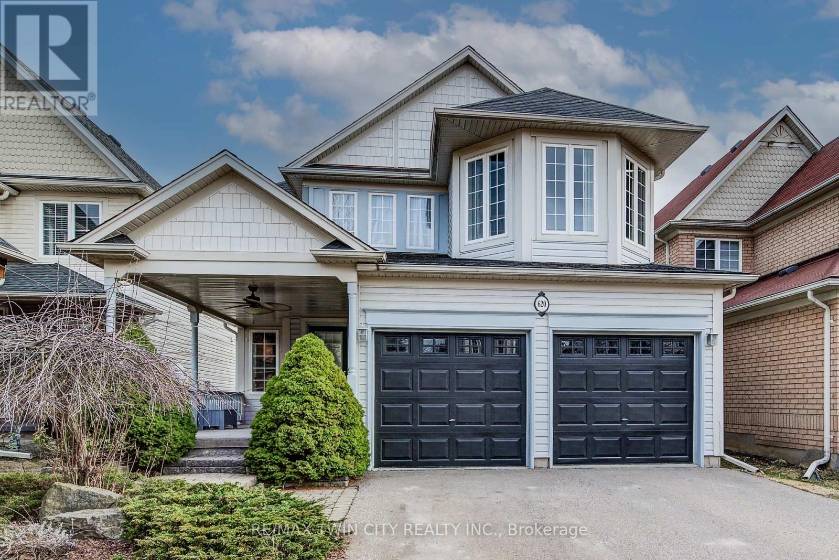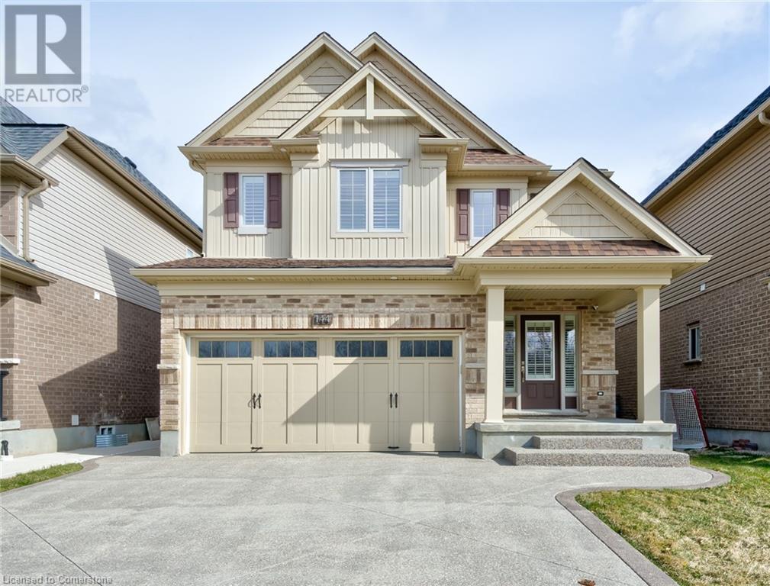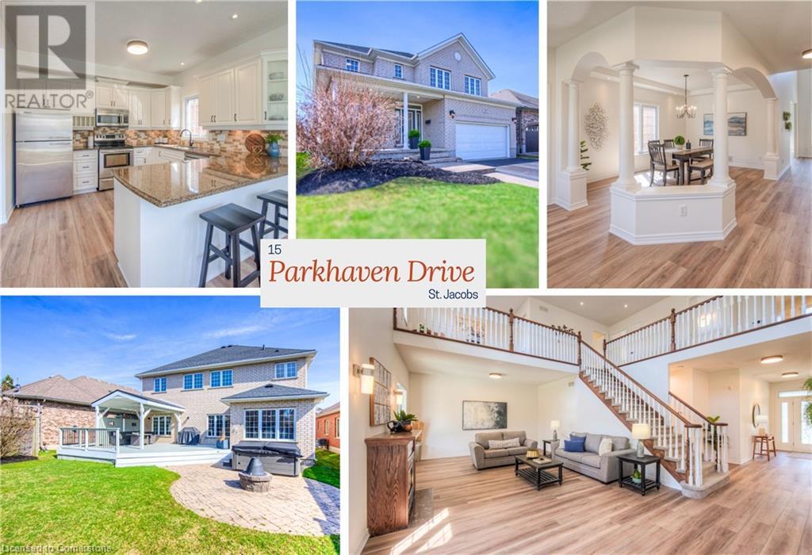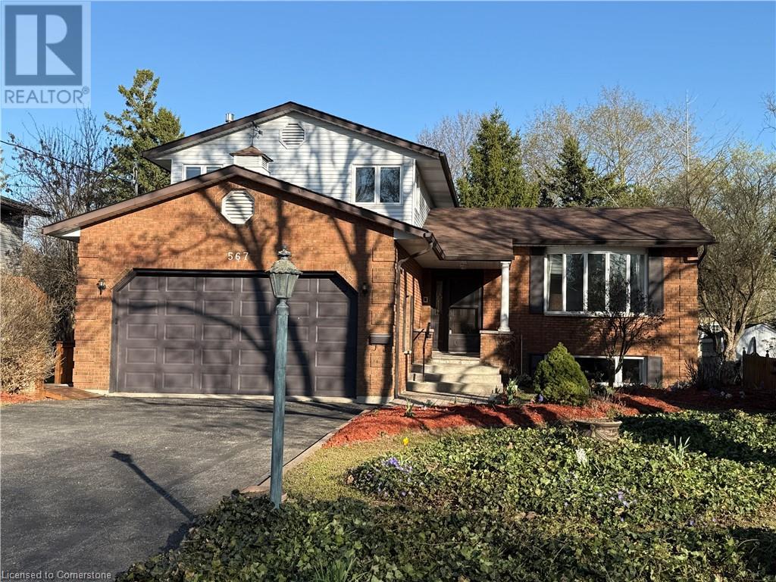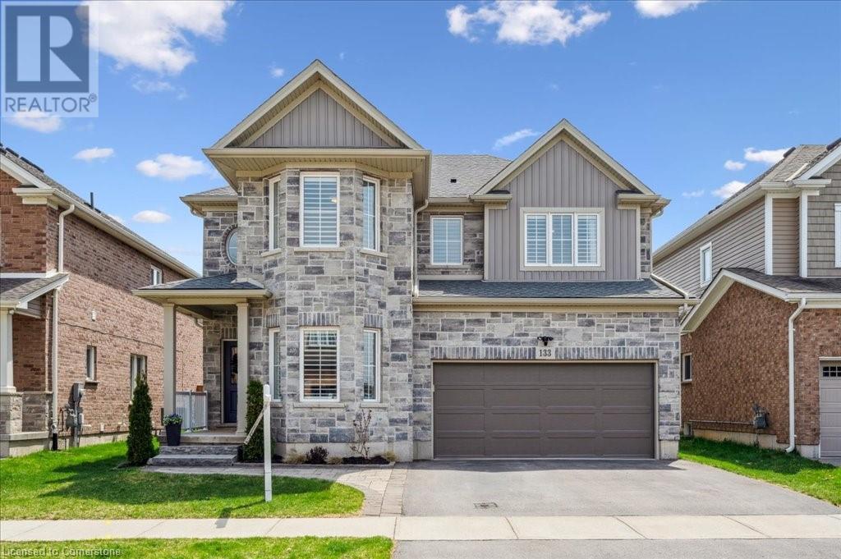Free account required
Unlock the full potential of your property search with a free account! Here's what you'll gain immediate access to:
- Exclusive Access to Every Listing
- Personalized Search Experience
- Favorite Properties at Your Fingertips
- Stay Ahead with Email Alerts
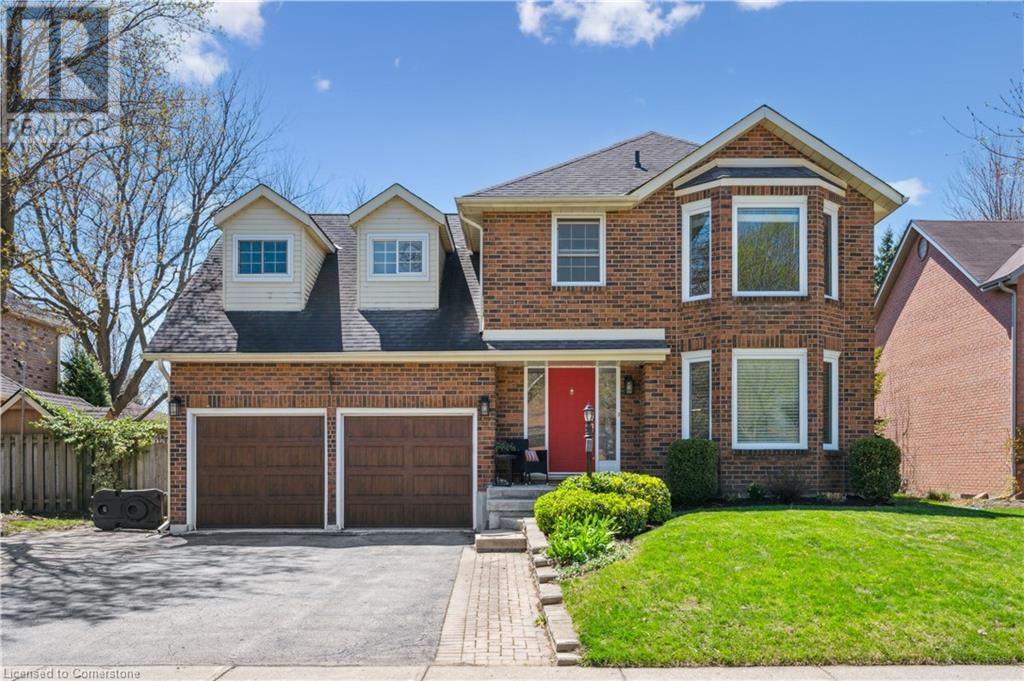
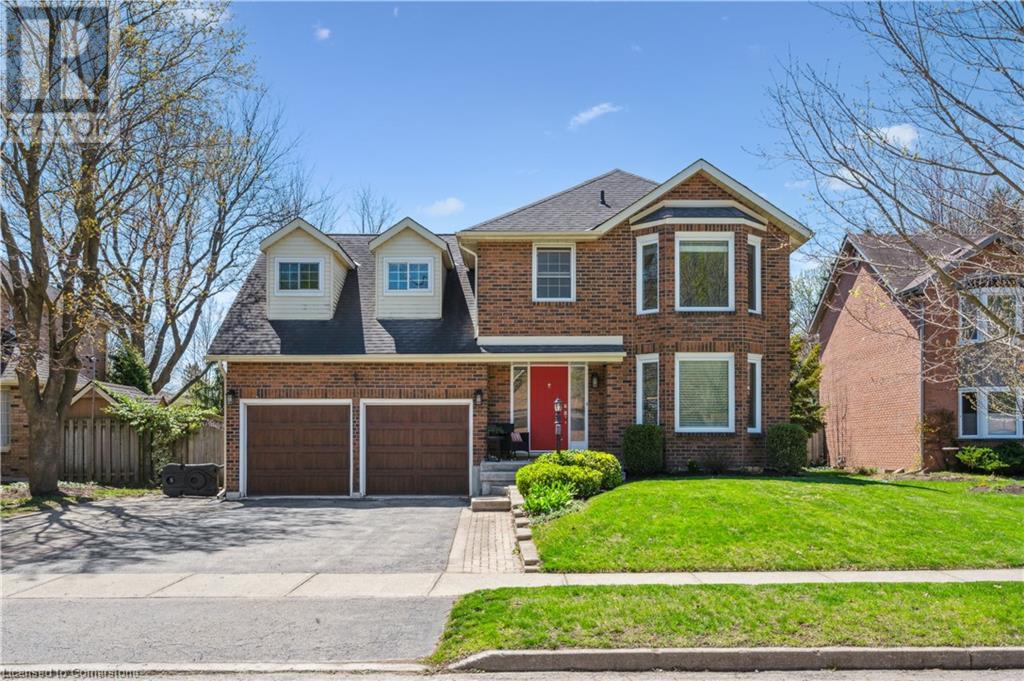
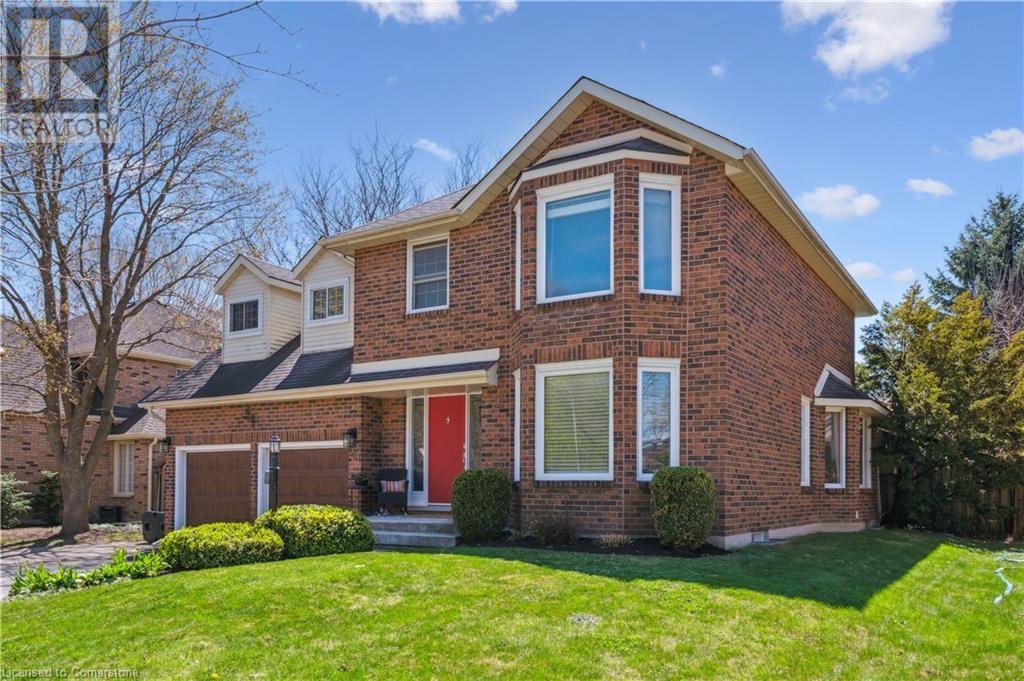
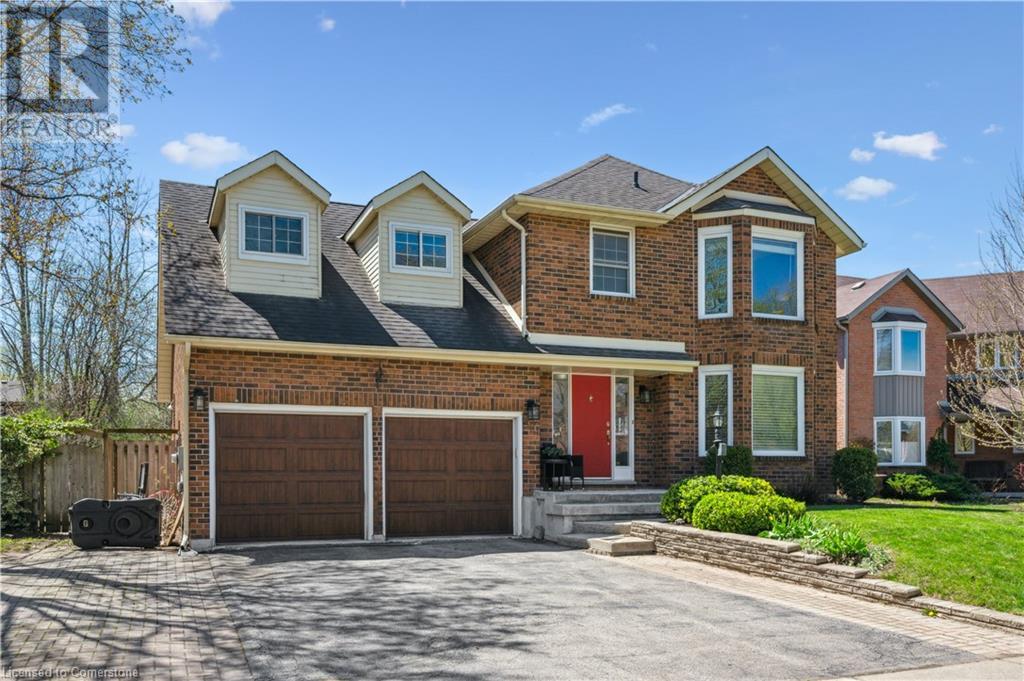
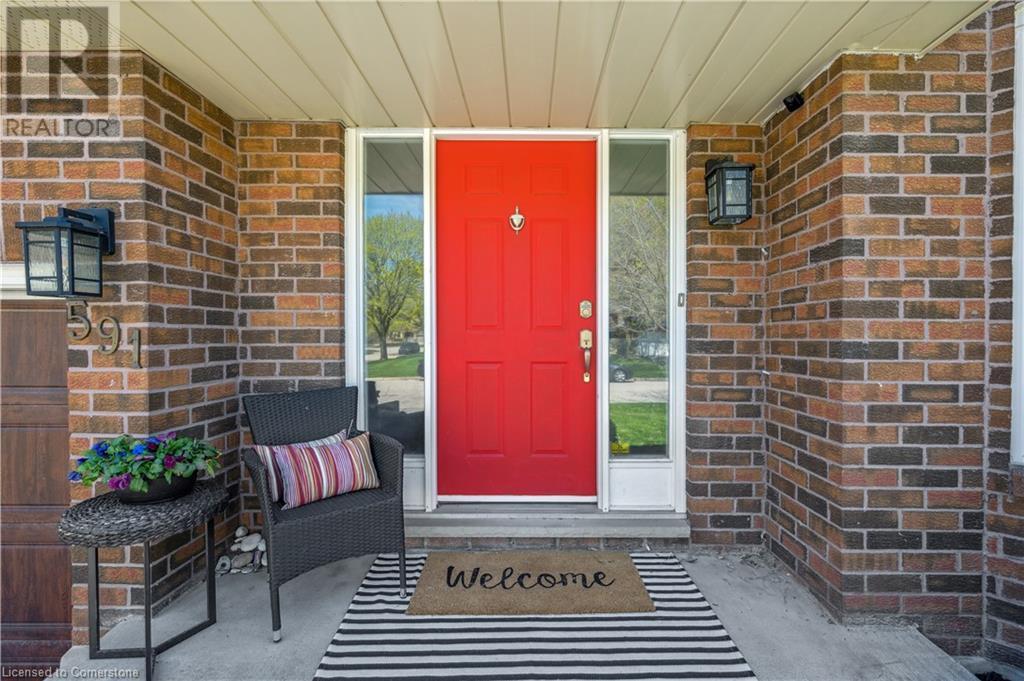
$1,150,000
591 DEER RUN Drive
Waterloo, Ontario, Ontario, N2K3H7
MLS® Number: 40722773
Property description
WELCOME TO YOUR NEW HOME! Located in the prestigious Colonial Acres, this is the one you've been waiting for. Get ready for the summer with this fantastic backyard with a 20x40ft inground pool with heater, as well as a nice grassy area for the kids to play wet or dry! This extra wide driveway allows for plenty of parking out front. Continue to be impressed inside with a large living room dining room with hardwood floors. Opens up to the eat-in kitchen with planty of pantry space and a main floor laundry/mudroom. The main floor continues into the bonus family room with gas fireplace and convenient sliders out to the backyard. Upstairs you'll find 3 spacious bedrooms each uniquely set up. The primary bedroom has a walk-in closet and 4 piece ensuite with newer flooring. The 4 piece main bathroom also has some nice updates to enjoy helping make this home move-in ready. The basement offers fantastic duplex or inlaw suite set up with a walkup access with sliders and a kitchenette and 3 piece bathroom. It even has additional laundry hookups down here. It has 3 great rooms ready for bedroom, rec room, office, gym, playroom space....up to your imagination! Updates like the furnace/dual heat pump, windows, water softener, pool liner, and pool heater make this home worth the move. Location matters and this is your Colonial Acres home at an entry level price on a great lot! Book your Showing Today!
Building information
Type
*****
Appliances
*****
Architectural Style
*****
Basement Development
*****
Basement Type
*****
Constructed Date
*****
Construction Style Attachment
*****
Cooling Type
*****
Exterior Finish
*****
Fireplace Present
*****
FireplaceTotal
*****
Foundation Type
*****
Half Bath Total
*****
Heating Fuel
*****
Heating Type
*****
Size Interior
*****
Stories Total
*****
Utility Water
*****
Land information
Access Type
*****
Amenities
*****
Fence Type
*****
Sewer
*****
Size Depth
*****
Size Frontage
*****
Size Total
*****
Rooms
Main level
Foyer
*****
Living room
*****
Dining room
*****
2pc Bathroom
*****
Eat in kitchen
*****
Laundry room
*****
Family room
*****
Basement
Bedroom
*****
Recreation room
*****
Kitchen
*****
Den
*****
3pc Bathroom
*****
Second level
Primary Bedroom
*****
Full bathroom
*****
Bedroom
*****
Bedroom
*****
4pc Bathroom
*****
Main level
Foyer
*****
Living room
*****
Dining room
*****
2pc Bathroom
*****
Eat in kitchen
*****
Laundry room
*****
Family room
*****
Basement
Bedroom
*****
Recreation room
*****
Kitchen
*****
Den
*****
3pc Bathroom
*****
Second level
Primary Bedroom
*****
Full bathroom
*****
Bedroom
*****
Bedroom
*****
4pc Bathroom
*****
Main level
Foyer
*****
Living room
*****
Dining room
*****
2pc Bathroom
*****
Eat in kitchen
*****
Laundry room
*****
Family room
*****
Basement
Bedroom
*****
Recreation room
*****
Kitchen
*****
Den
*****
3pc Bathroom
*****
Second level
Primary Bedroom
*****
Full bathroom
*****
Bedroom
*****
Bedroom
*****
Courtesy of Royal LePage Wolle Realty
Book a Showing for this property
Please note that filling out this form you'll be registered and your phone number without the +1 part will be used as a password.
