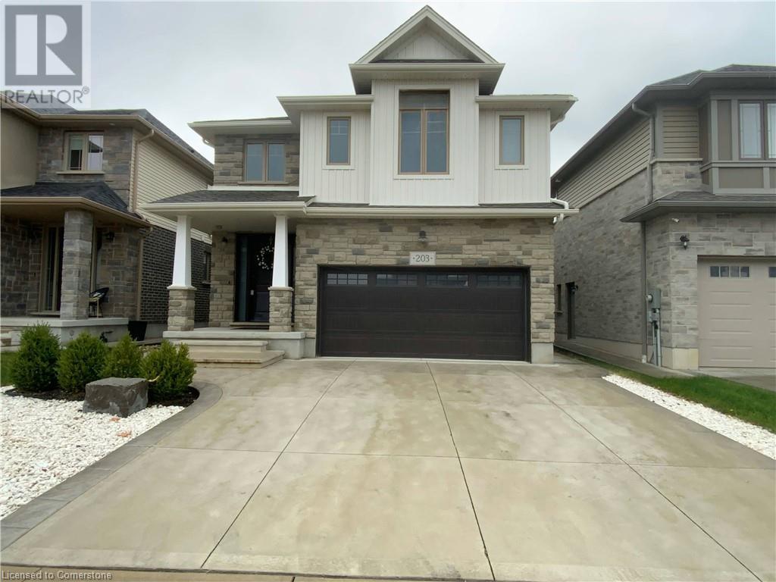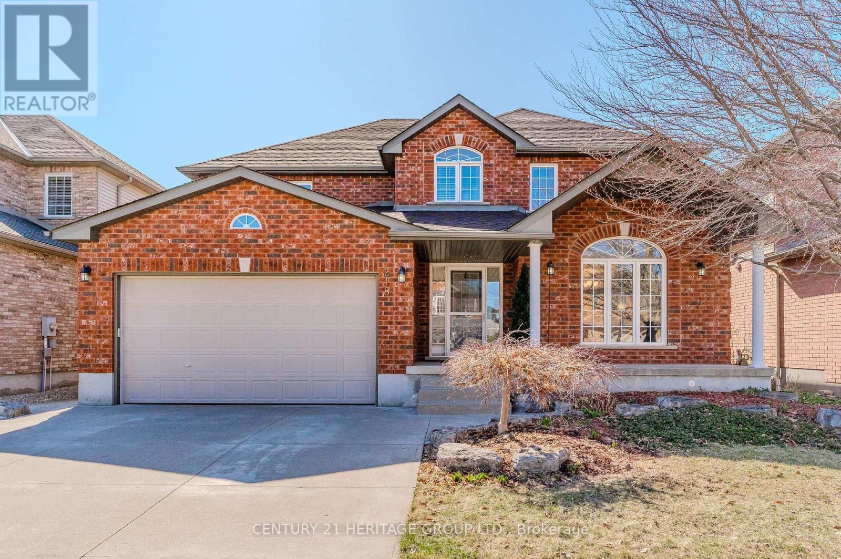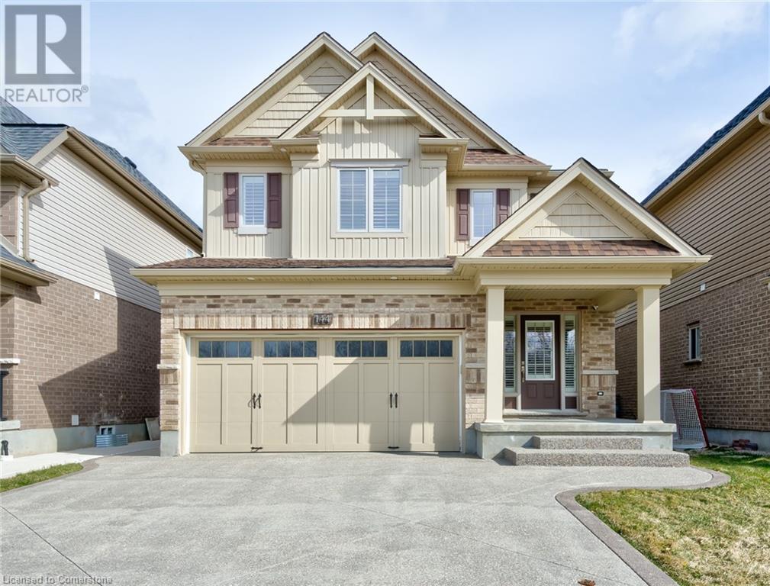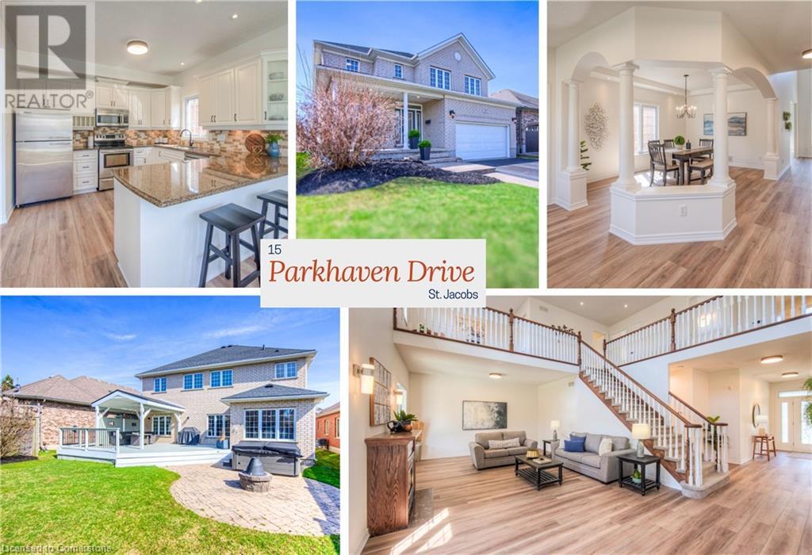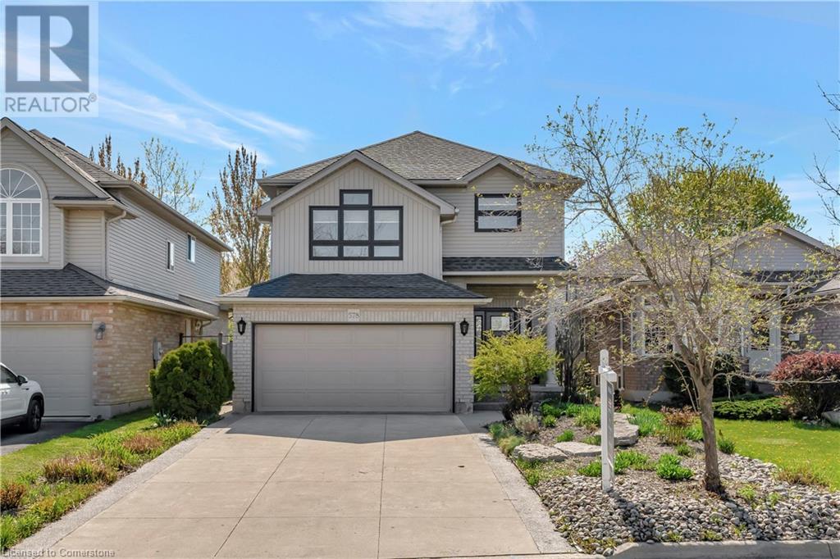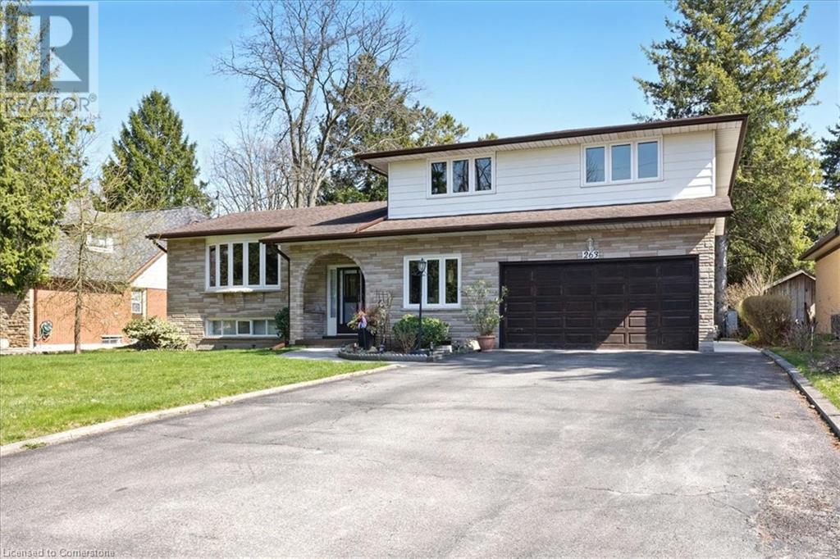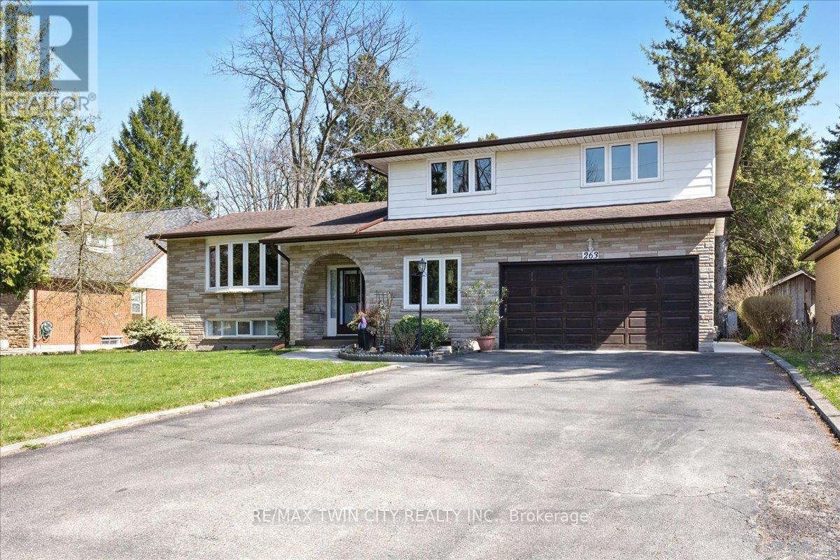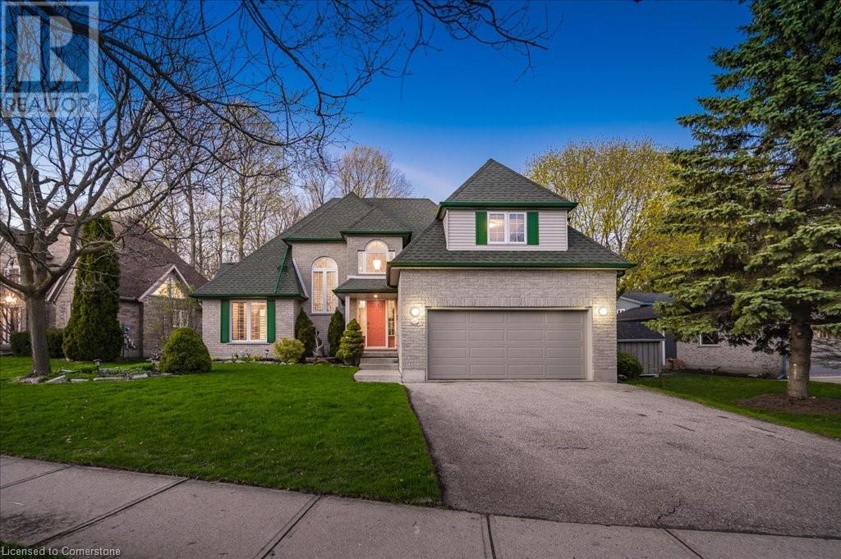Free account required
Unlock the full potential of your property search with a free account! Here's what you'll gain immediate access to:
- Exclusive Access to Every Listing
- Personalized Search Experience
- Favorite Properties at Your Fingertips
- Stay Ahead with Email Alerts
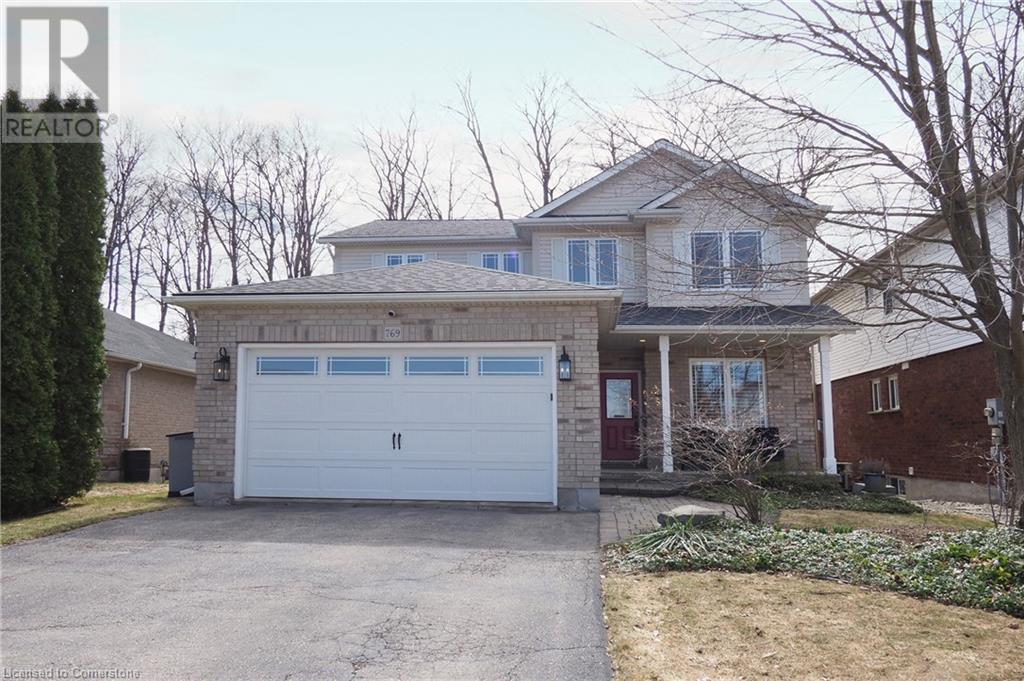
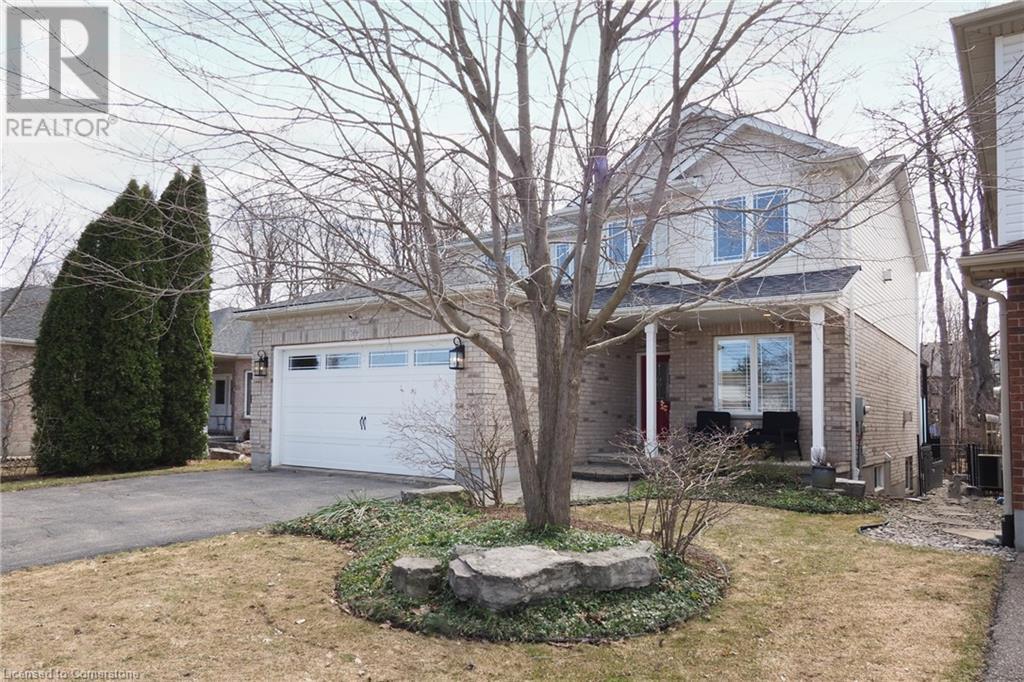
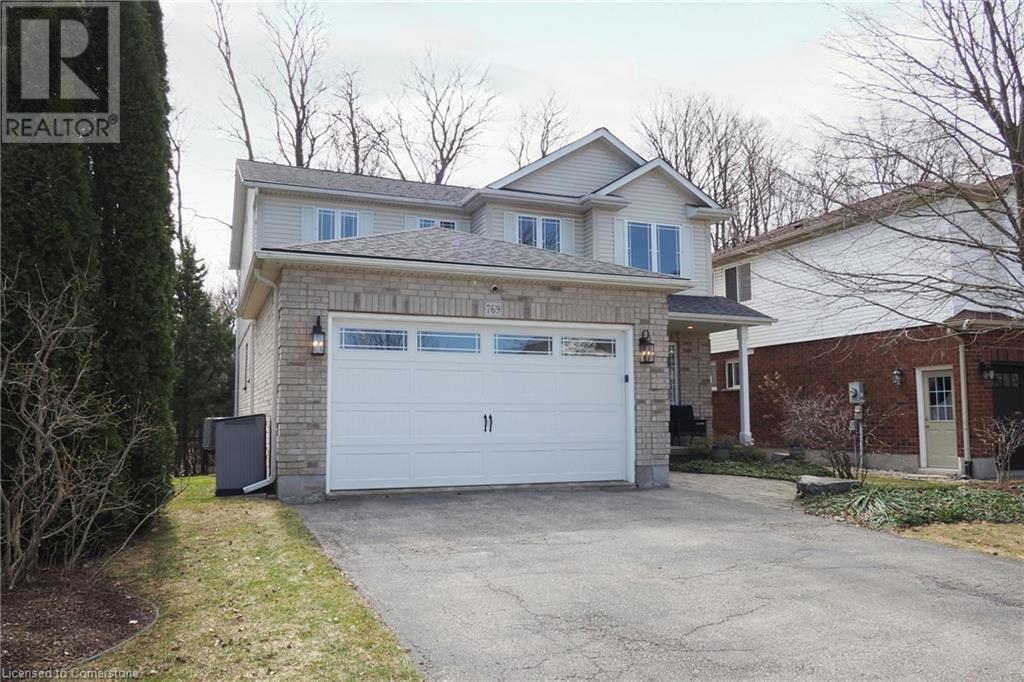
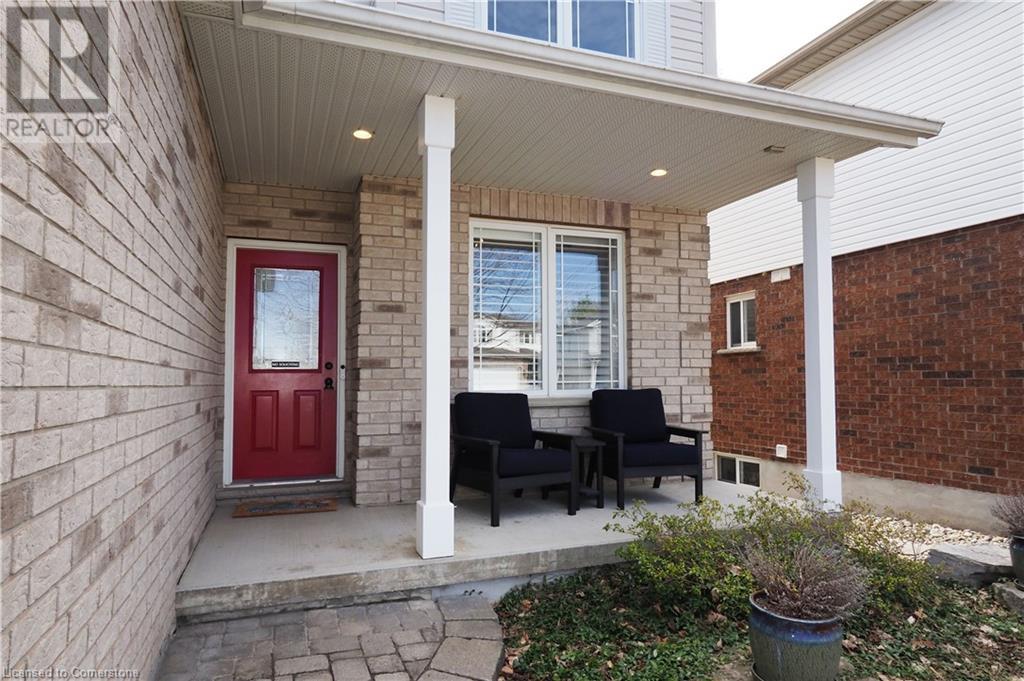
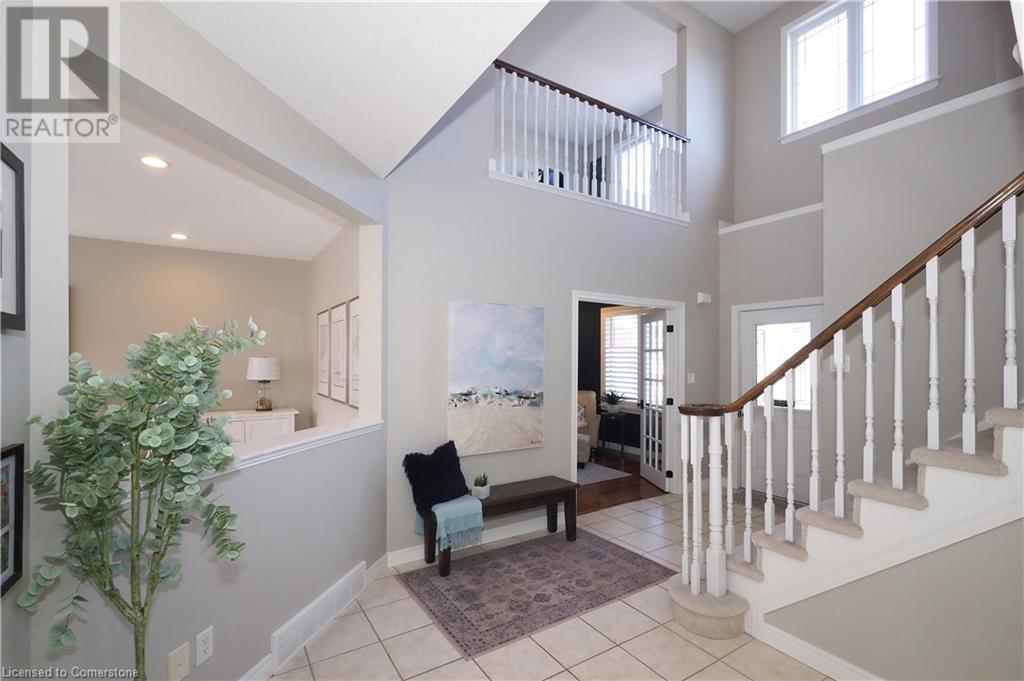
$1,199,900
769 CHESAPEAKE Drive
Waterloo, Ontario, Ontario, N2K4G3
MLS® Number: 40695376
Property description
Luxury Custom Home Backing onto Treed Estate Lots! Step into elegance with this stunning custom-built home, perfectly situated in a highly sought-after Waterloo neighborhood with top-rated schools. A covered front porch welcomes you, leading into a breathtaking two-story foyer. Designed for modern living, the open-concept kitchen, dinette, and great room are flooded with natural light from expansive windows, creating an inviting and spacious atmosphere over lookig a fabulous treed yard. A private office and desirable main laundry . The primary suite is a true retreat, featuring a two-sided fireplace and a grand luxury ensuite with soaring cathedral ceilings—your private spa-like escape. Need extra space? This home offers generous sized bedrooms, and a parents’ retreat/den for ultimate versatility. The fully finished basement with large windows provides even more room to live and entertain with a 3piece bath and bedroom . With a premium treed estate lot, fantastic schools, and an unbeatable location, this home is a rare find. Updates include furnace and Ac 2019,garage door 2017 refreshed landscaping 2021 including deck , Roof shingles 2016 Don’t wait—call today to book your private showing!
Building information
Type
*****
Appliances
*****
Architectural Style
*****
Basement Development
*****
Basement Type
*****
Constructed Date
*****
Construction Style Attachment
*****
Cooling Type
*****
Exterior Finish
*****
Foundation Type
*****
Half Bath Total
*****
Heating Fuel
*****
Heating Type
*****
Size Interior
*****
Stories Total
*****
Utility Water
*****
Land information
Amenities
*****
Sewer
*****
Size Frontage
*****
Size Irregular
*****
Size Total
*****
Rooms
Main level
Office
*****
Great room
*****
2pc Bathroom
*****
Laundry room
*****
Dinette
*****
Kitchen
*****
Lower level
Recreation room
*****
Bedroom
*****
3pc Bathroom
*****
Workshop
*****
Second level
Primary Bedroom
*****
Bedroom
*****
Den
*****
Full bathroom
*****
4pc Bathroom
*****
Bedroom
*****
Main level
Office
*****
Great room
*****
2pc Bathroom
*****
Laundry room
*****
Dinette
*****
Kitchen
*****
Lower level
Recreation room
*****
Bedroom
*****
3pc Bathroom
*****
Workshop
*****
Second level
Primary Bedroom
*****
Bedroom
*****
Den
*****
Full bathroom
*****
4pc Bathroom
*****
Bedroom
*****
Courtesy of RE/MAX SOLID GOLD REALTY (II) LTD.
Book a Showing for this property
Please note that filling out this form you'll be registered and your phone number without the +1 part will be used as a password.
