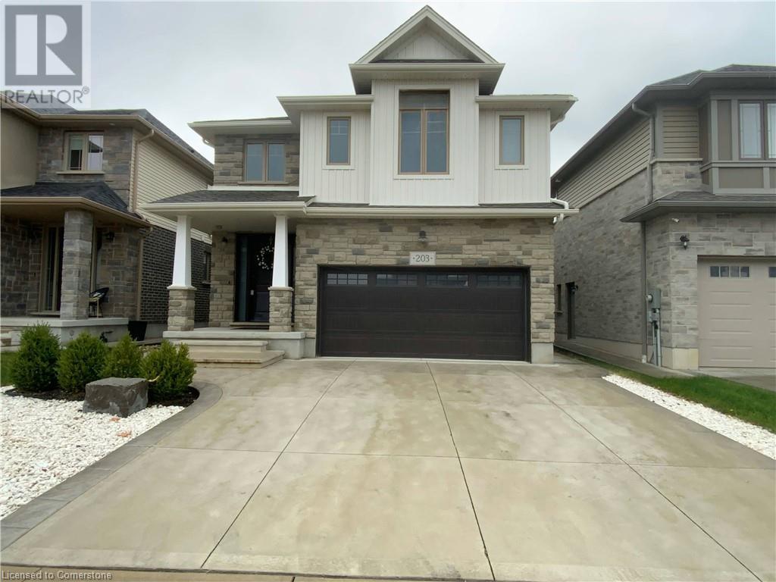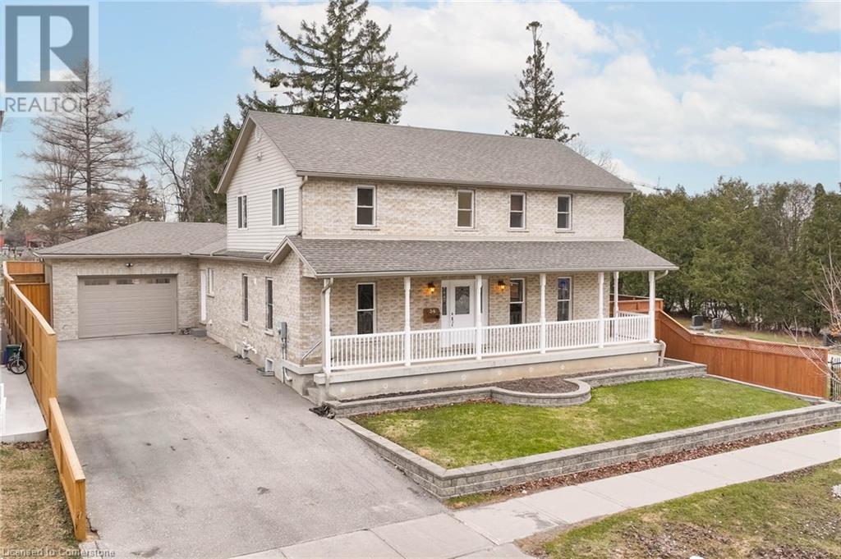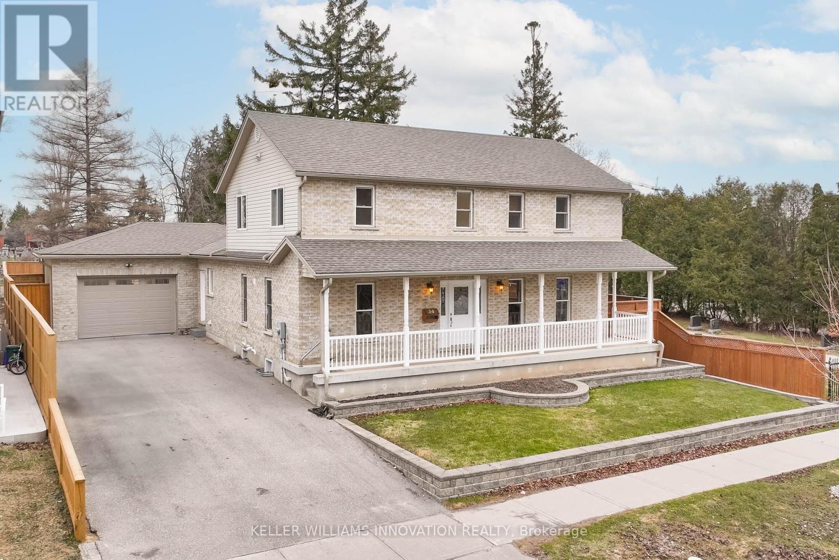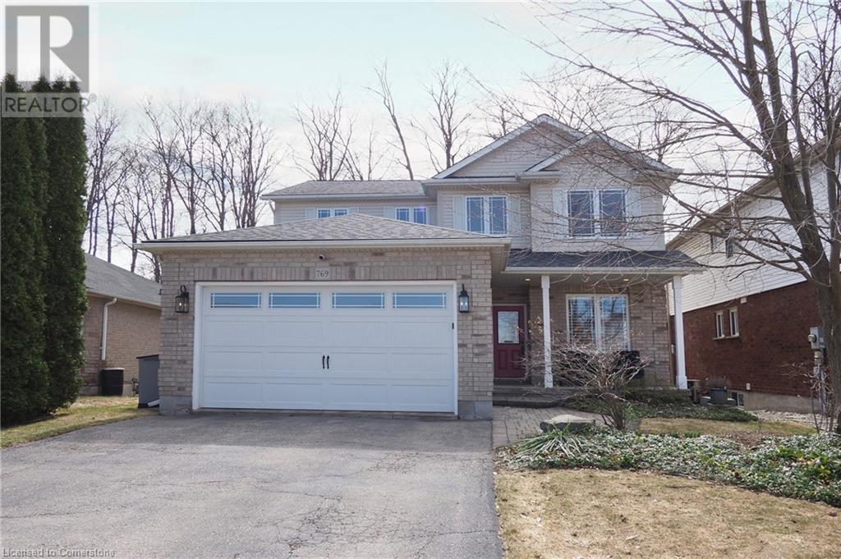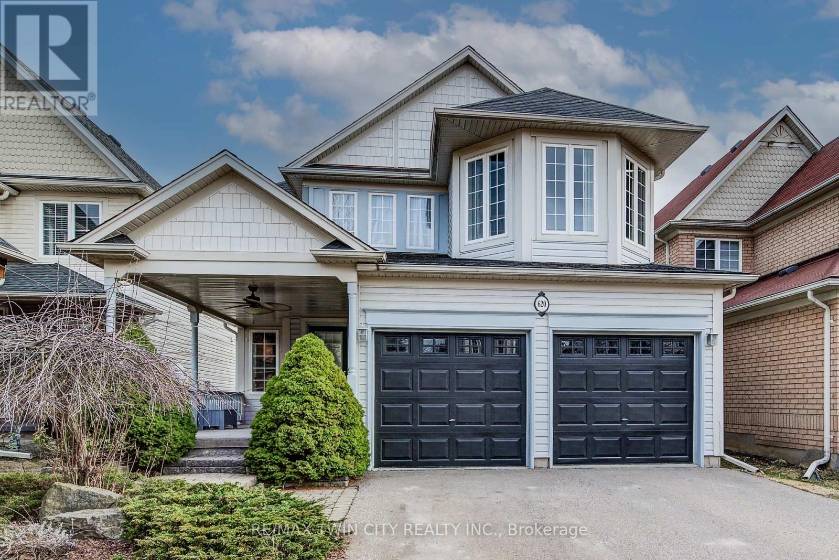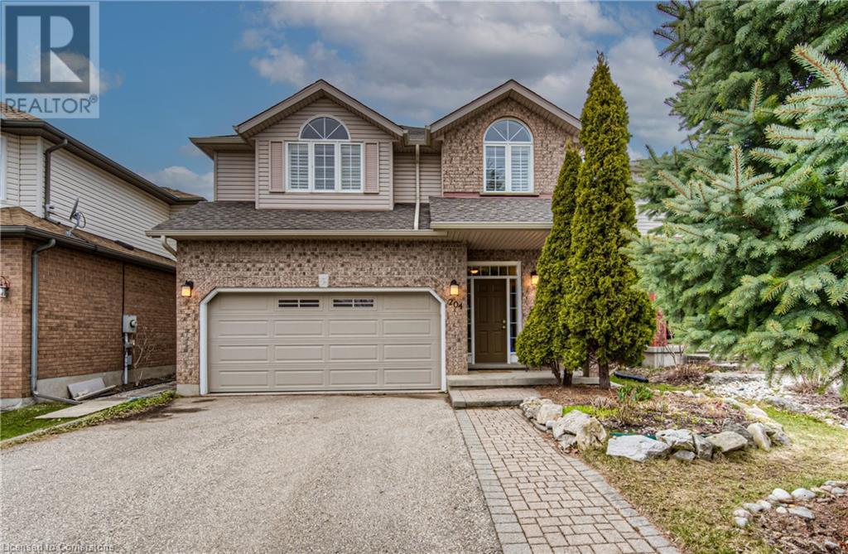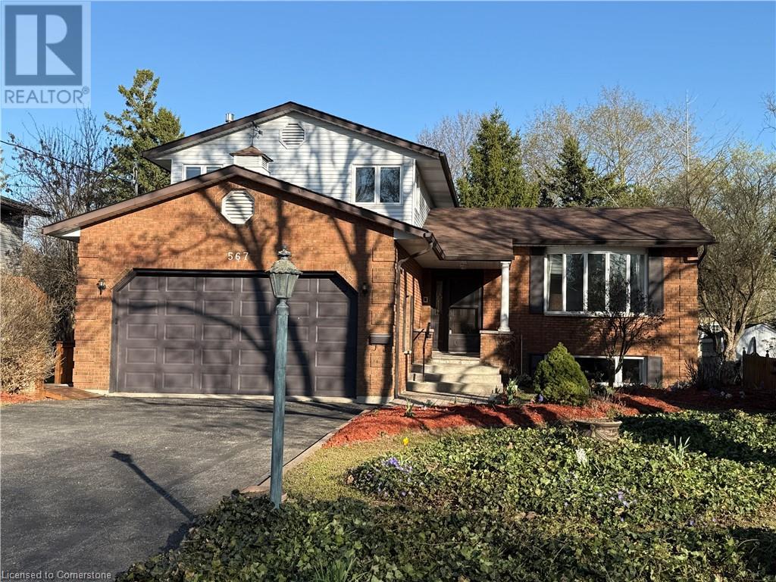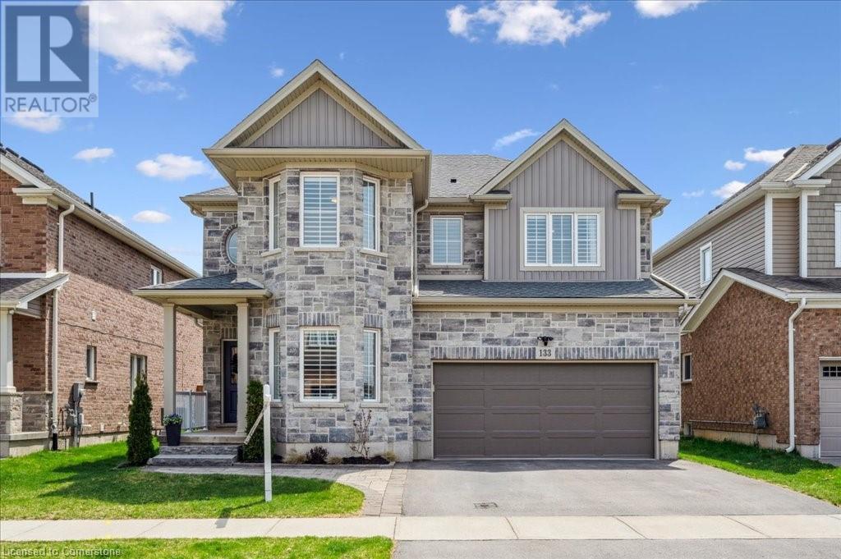Free account required
Unlock the full potential of your property search with a free account! Here's what you'll gain immediate access to:
- Exclusive Access to Every Listing
- Personalized Search Experience
- Favorite Properties at Your Fingertips
- Stay Ahead with Email Alerts
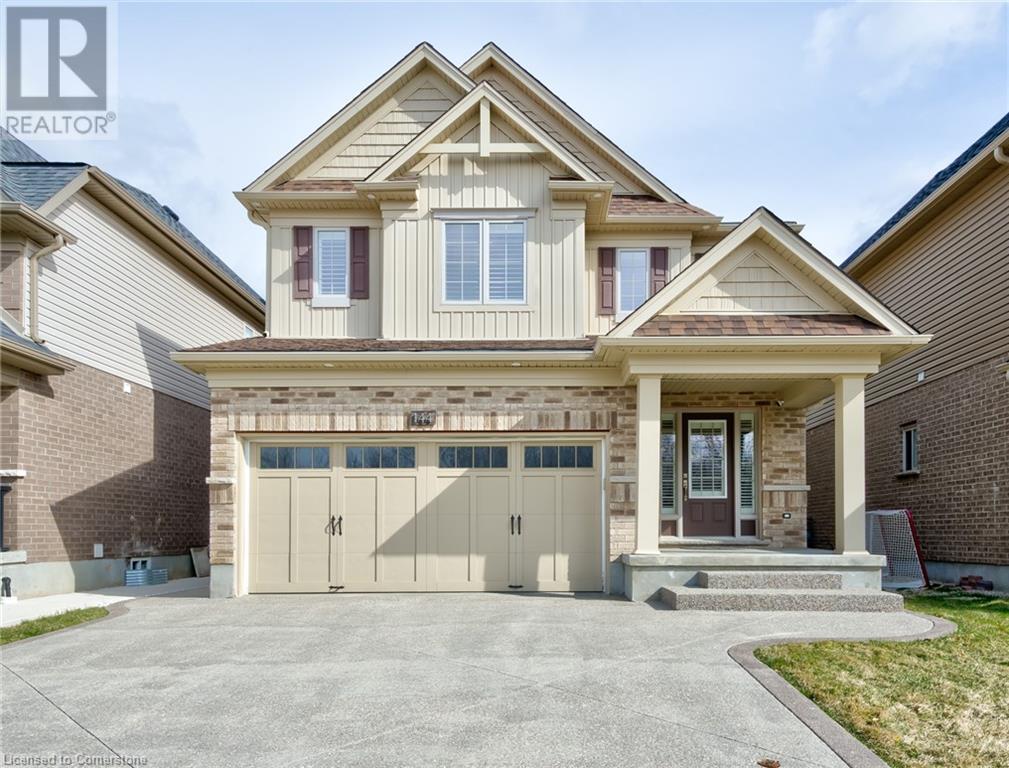
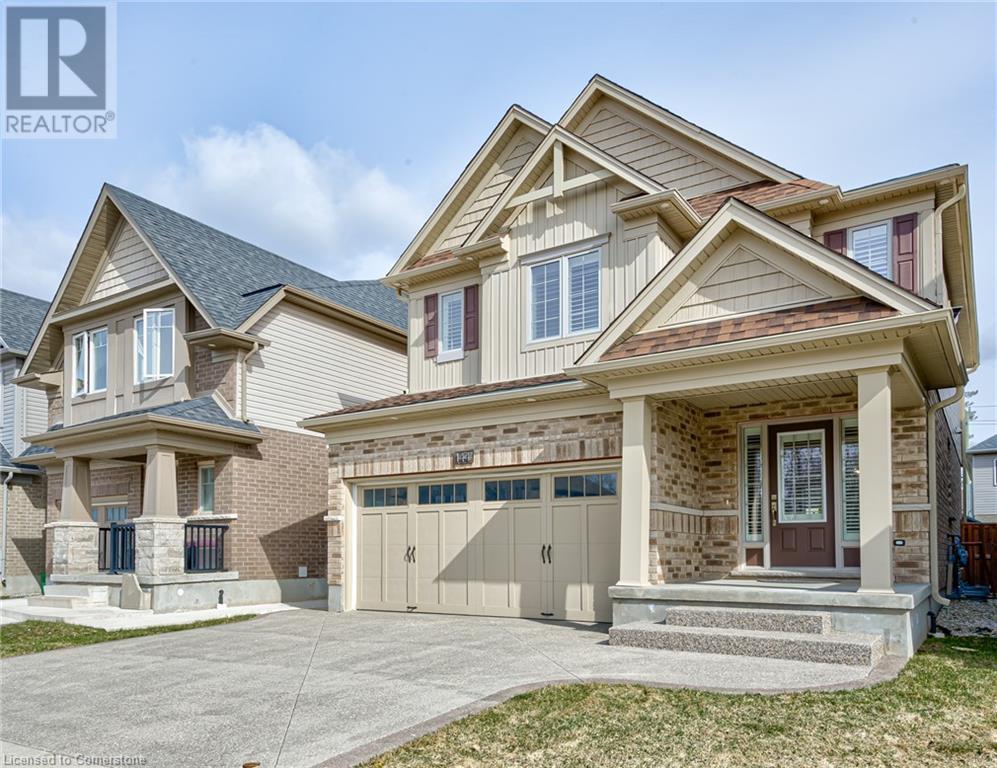
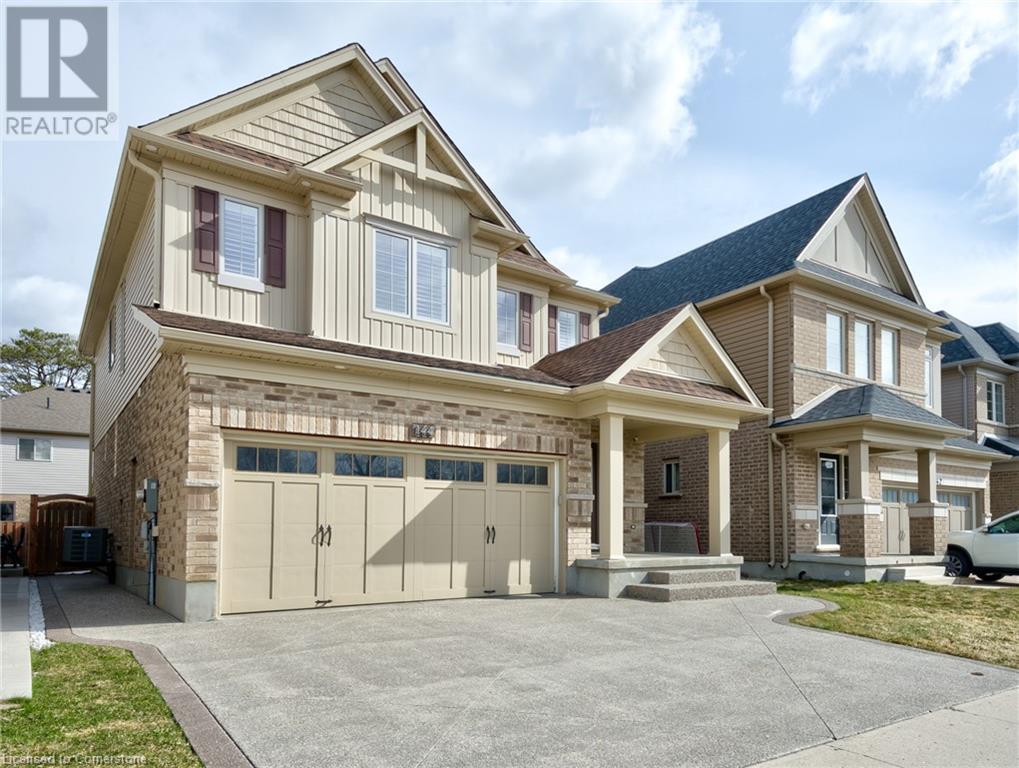
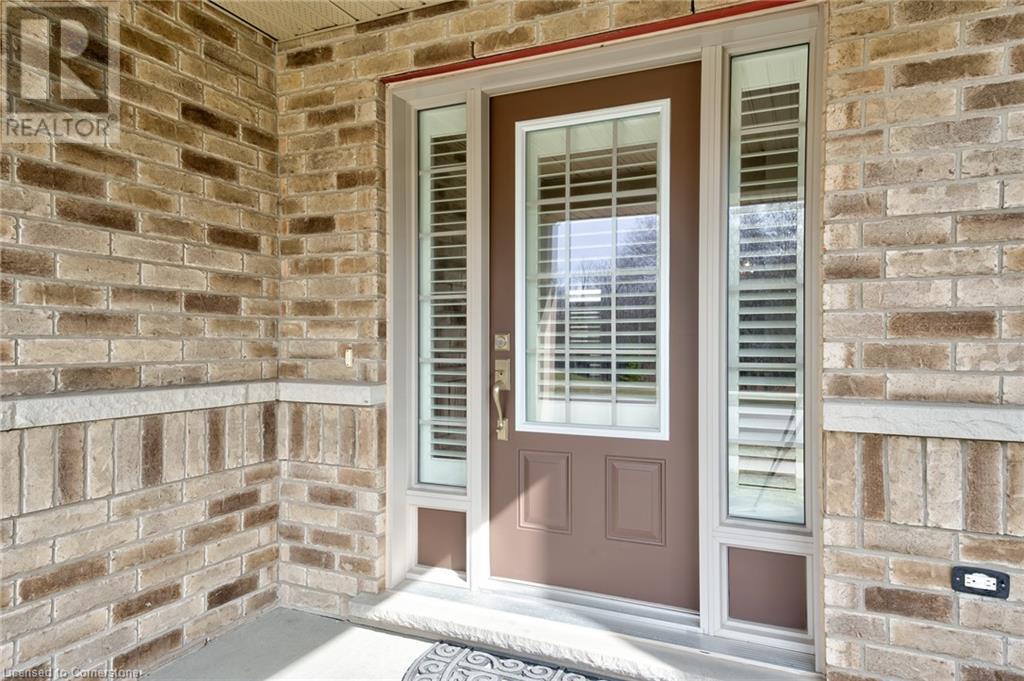
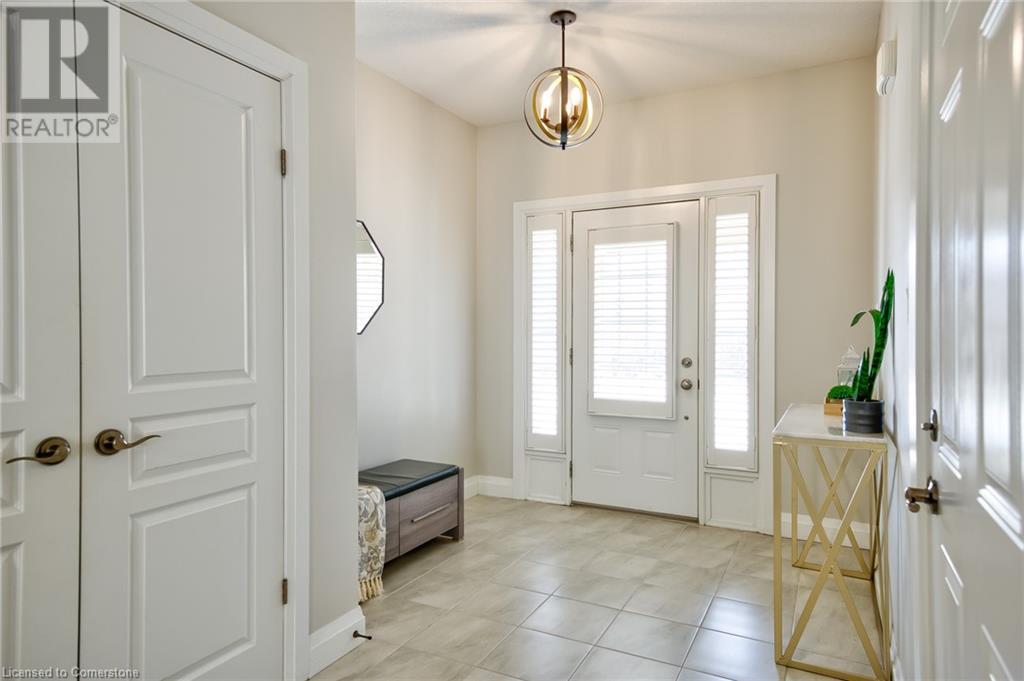
$1,125,000
144 STEEPLECHASE Way
Waterloo, Ontario, Ontario, N2K0E5
MLS® Number: 40716314
Property description
Nestled in the sought-after and serene Bridgeport community, this spacious 3-bedroom, 3.5-bathroom home is the perfect blend of comfort, style, and convenience. Whether you're looking for peaceful, family-friendly living or quick access to Highway 85 and Uptown Waterloo, this home truly offers the best of both worlds. Step inside and you're greeted by a spacious foyer that opens into a bright and welcoming open-concept living, dining, and kitchen area. The cozy living room features a charming gas fireplace and oversized windows that bathe the space in natural light. It's the perfect setting for relaxed evenings or entertaining guests. The heart of the home is the stunningly upgraded kitchen—designed to impress with stainless steel appliances, a central island with built-in sink, ample cabinetry, a pantry, and a sunny breakfast area with sliding doors that lead to the beautifully landscaped backyard. Whether you’re hosting a summer BBQ or enjoying your morning coffee, the large patio is a fantastic outdoor extension of your living space. Upstairs, you'll find an open-concept office area, a convenient second-floor laundry room, and three generously sized bedrooms. The primary suite is a private retreat featuring a walk-in closet and ensuite bathroom. A well-appointed 4-piece main bath completes this level. The fully finished basement adds even more value and versatility, offering a large rec room perfect for a home gym, second living space, or playroom—plus a full 3-piece bathroom for added convenience. Outside, the fully fenced backyard is a private oasis with a shed for extra storage, lovely landscaping, and plenty of space for relaxation and entertaining. This is a true turn-key property in a desirable, quiet neighbourhood—don't miss your chance to call 144 Steeplechase Way home!
Building information
Type
*****
Appliances
*****
Architectural Style
*****
Basement Development
*****
Basement Type
*****
Constructed Date
*****
Construction Style Attachment
*****
Cooling Type
*****
Exterior Finish
*****
Foundation Type
*****
Half Bath Total
*****
Heating Type
*****
Size Interior
*****
Stories Total
*****
Utility Water
*****
Land information
Access Type
*****
Amenities
*****
Sewer
*****
Size Depth
*****
Size Frontage
*****
Size Irregular
*****
Size Total
*****
Rooms
Main level
Living room
*****
Kitchen
*****
Foyer
*****
Dining room
*****
Dining room
*****
2pc Bathroom
*****
Basement
Recreation room
*****
Cold room
*****
3pc Bathroom
*****
Second level
Primary Bedroom
*****
Office
*****
Laundry room
*****
Bedroom
*****
Bedroom
*****
4pc Bathroom
*****
4pc Bathroom
*****
Main level
Living room
*****
Kitchen
*****
Foyer
*****
Dining room
*****
Dining room
*****
2pc Bathroom
*****
Basement
Recreation room
*****
Cold room
*****
3pc Bathroom
*****
Second level
Primary Bedroom
*****
Office
*****
Laundry room
*****
Bedroom
*****
Bedroom
*****
4pc Bathroom
*****
4pc Bathroom
*****
Main level
Living room
*****
Kitchen
*****
Foyer
*****
Dining room
*****
Dining room
*****
2pc Bathroom
*****
Basement
Recreation room
*****
Cold room
*****
3pc Bathroom
*****
Second level
Primary Bedroom
*****
Office
*****
Laundry room
*****
Bedroom
*****
Bedroom
*****
4pc Bathroom
*****
4pc Bathroom
*****
Main level
Living room
*****
Kitchen
*****
Courtesy of Corcoran Horizon Realty
Book a Showing for this property
Please note that filling out this form you'll be registered and your phone number without the +1 part will be used as a password.
