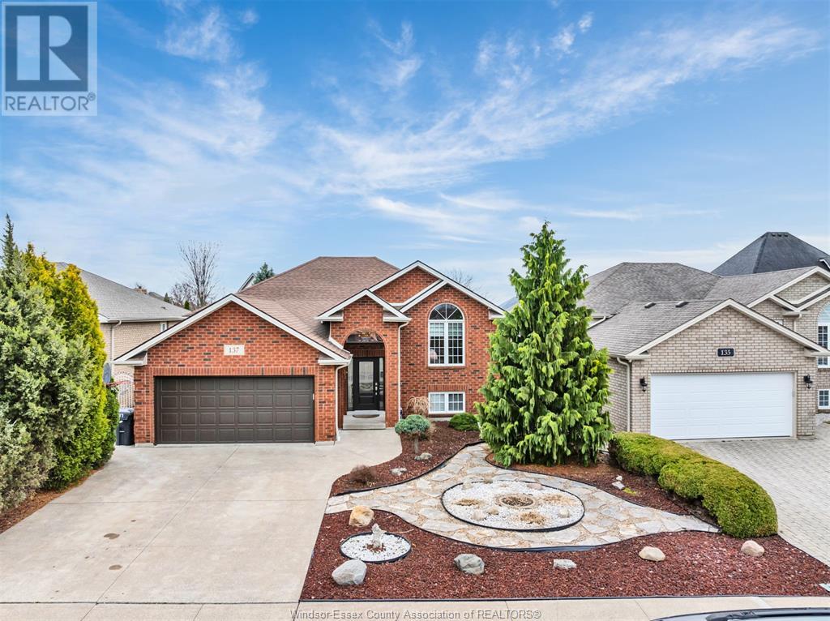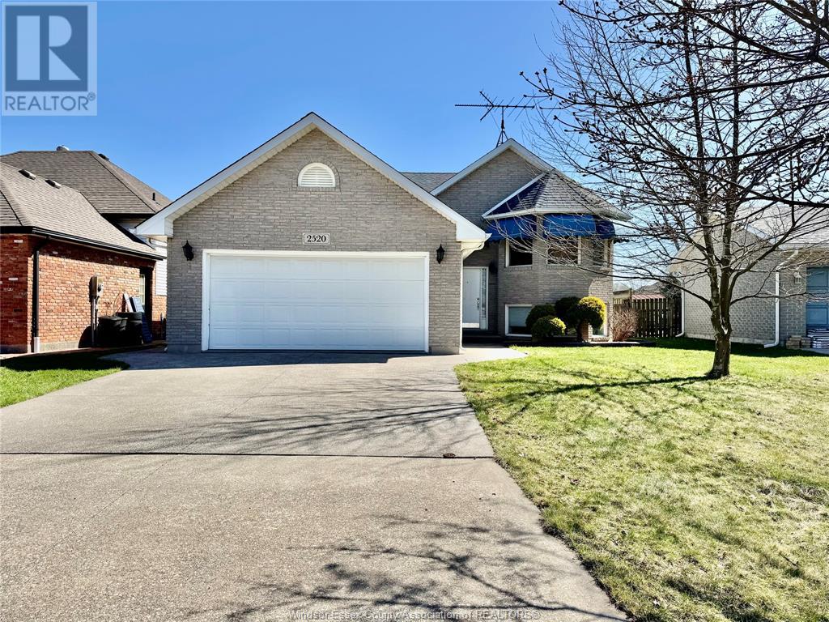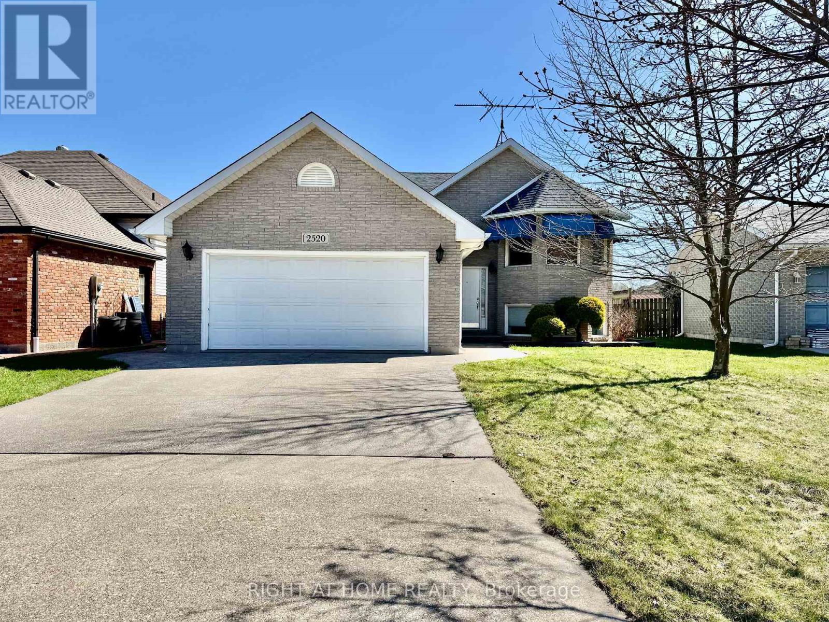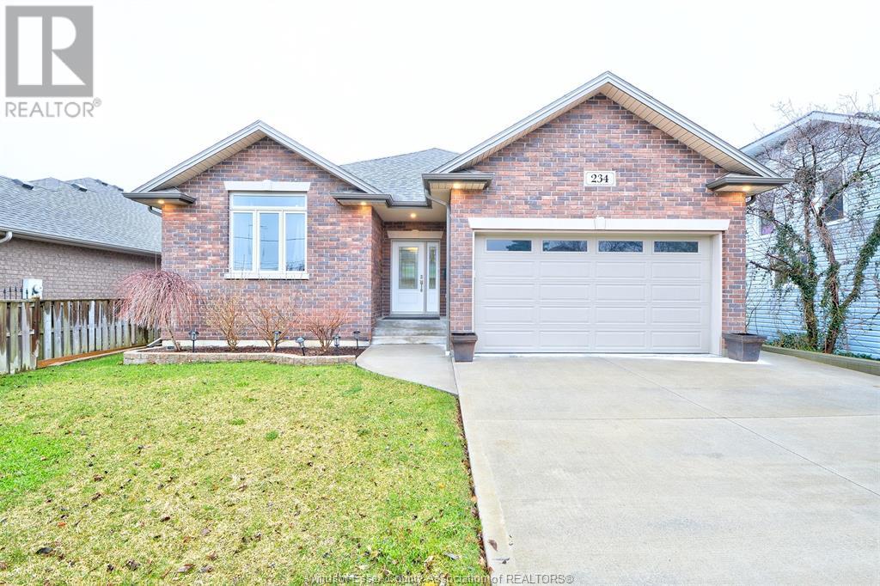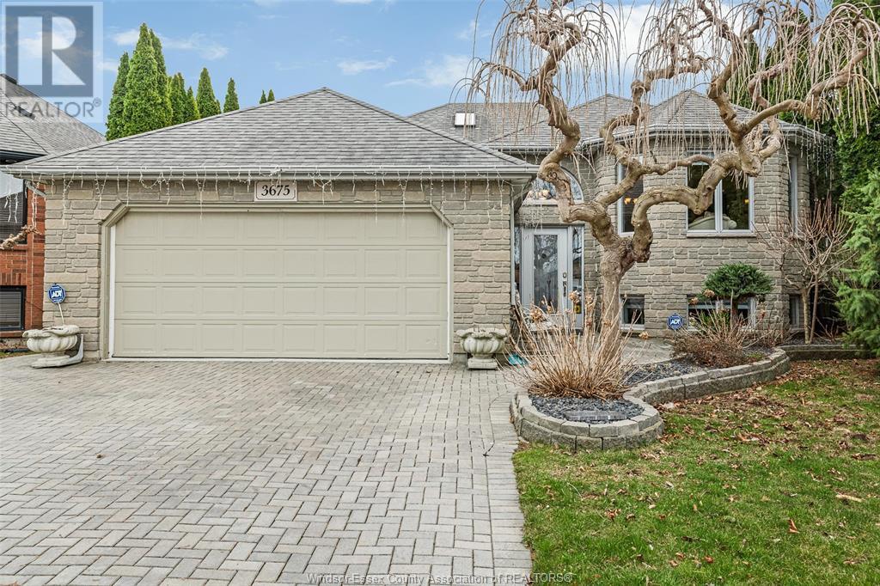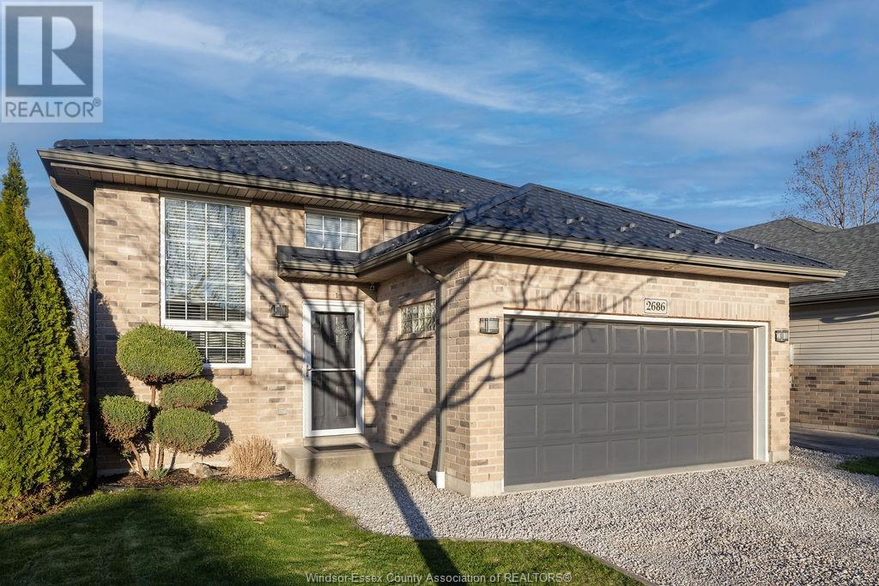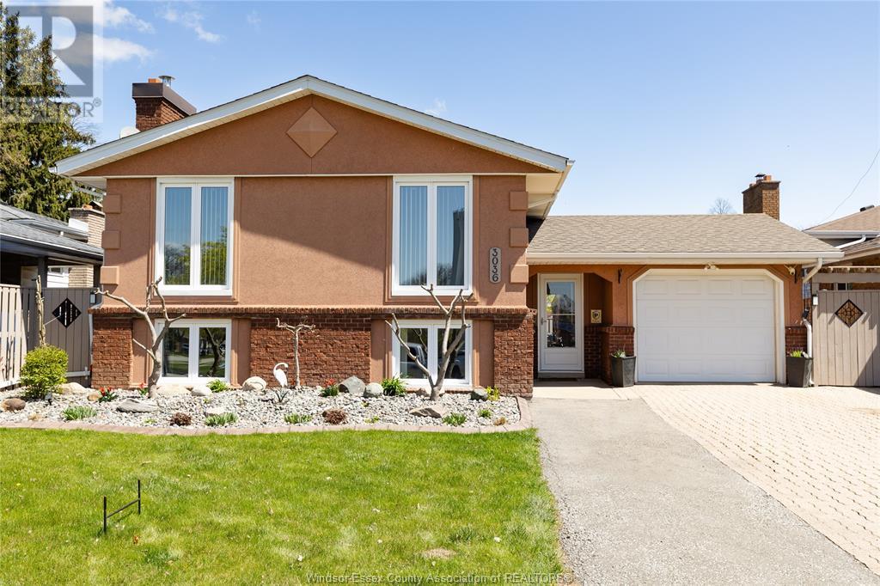Free account required
Unlock the full potential of your property search with a free account! Here's what you'll gain immediate access to:
- Exclusive Access to Every Listing
- Personalized Search Experience
- Favorite Properties at Your Fingertips
- Stay Ahead with Email Alerts
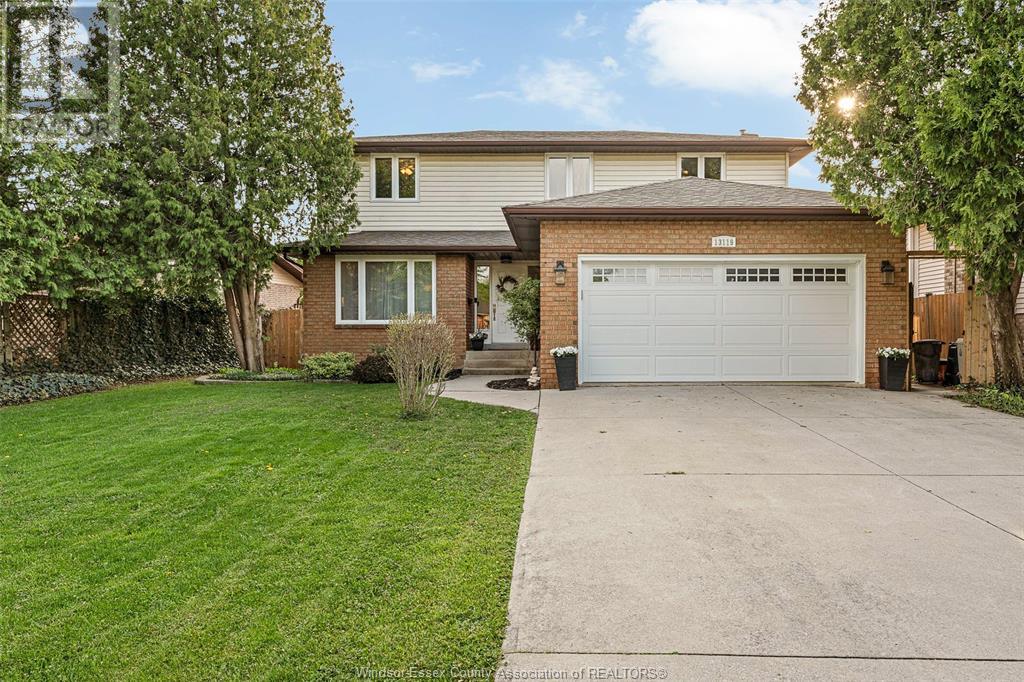
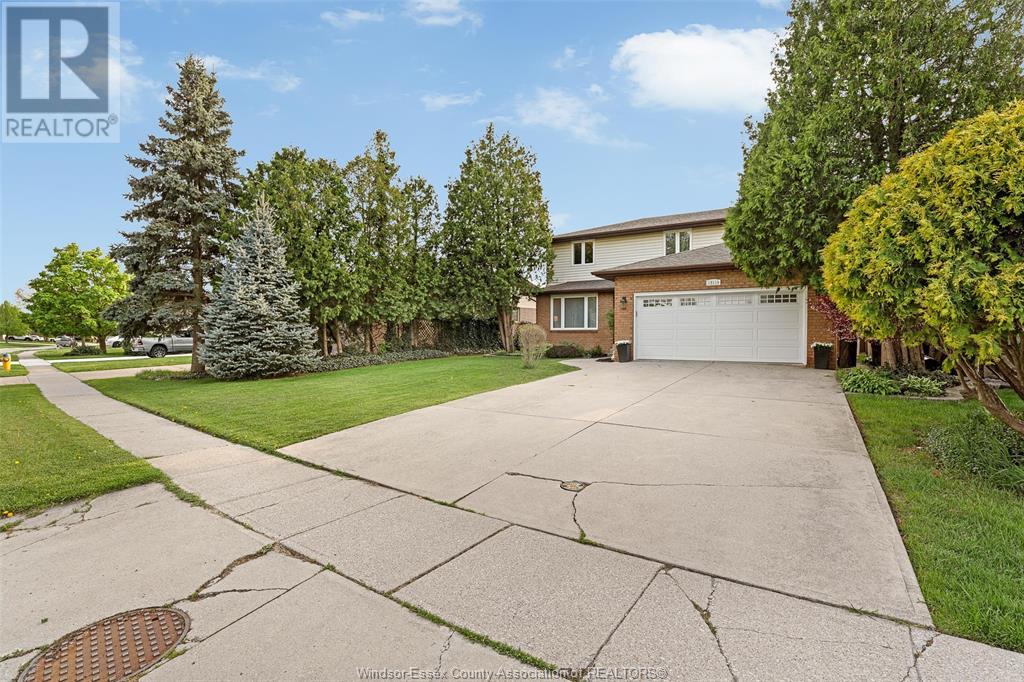
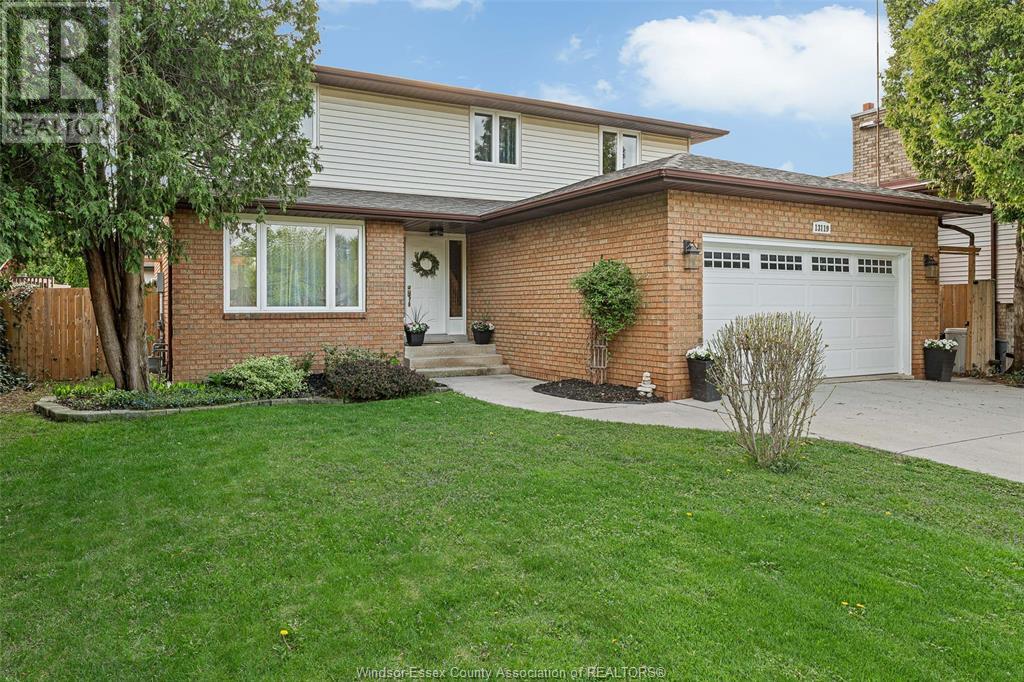
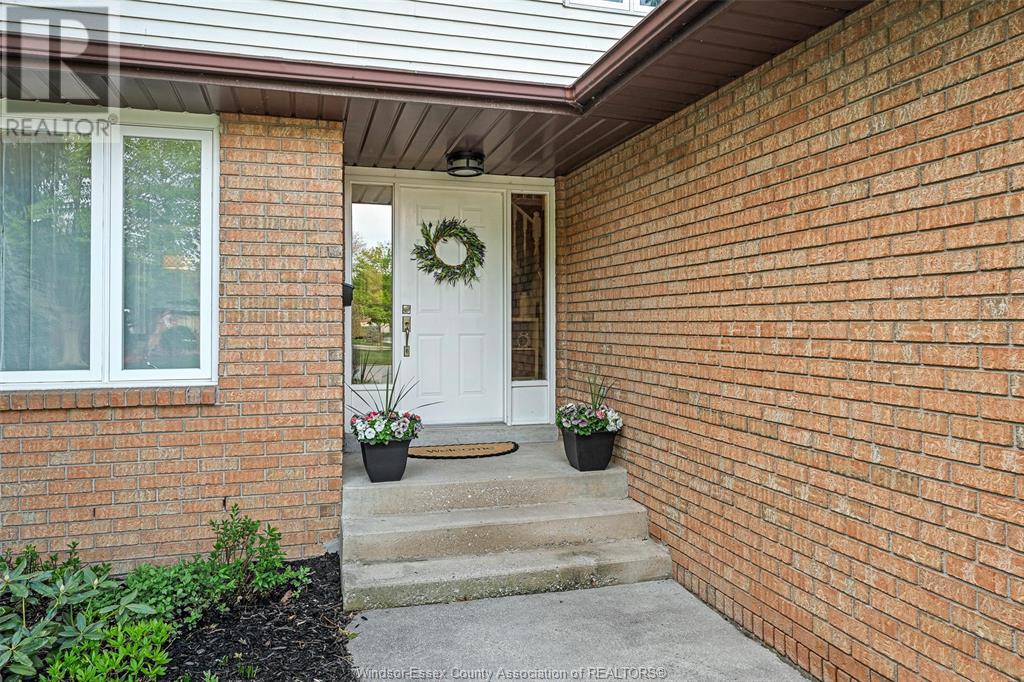
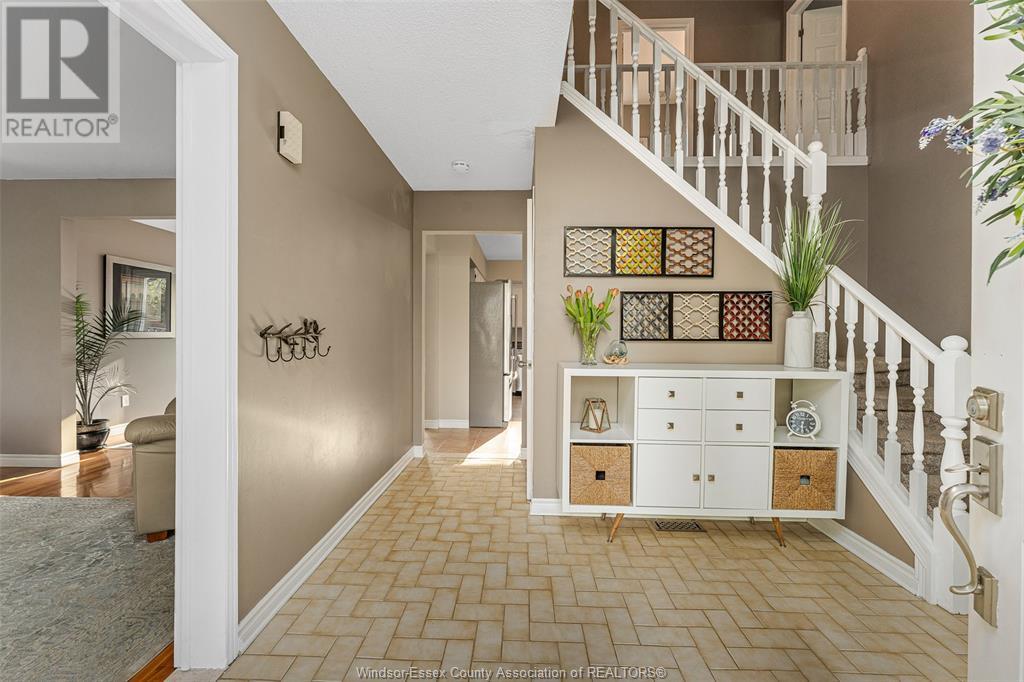
$749,900
13119 Dillon DRIVE
Tecumseh, Ontario, Ontario, N8N3J6
MLS® Number: 25011049
Property description
Welcome to this beautifully updated 2-storey brick & vinyl home in desirable Tecumseh! Boasting 3 extra-large bedrooms, 2.5 baths including a renovated ensuite (2018), and his & hers walk-in closets in the spacious primary suite. The main floor features a large entertainer’s kitchen with island, a bright family room, and convenient laundry. The partially finished basement offers potential for a 4th bedroom. Enjoy outdoor living with two newer decks (2020) and a lovely above-ground pool in the private backyard. Updates include AC (2023), dishwasher, washer & dryer (2025). All appliances included—just move in and enjoy everything Tecumseh has to offer!
Building information
Type
*****
Appliances
*****
Constructed Date
*****
Construction Style Attachment
*****
Cooling Type
*****
Exterior Finish
*****
Flooring Type
*****
Foundation Type
*****
Half Bath Total
*****
Heating Fuel
*****
Heating Type
*****
Stories Total
*****
Land information
Fence Type
*****
Landscape Features
*****
Size Irregular
*****
Size Total
*****
Rooms
Main level
Foyer
*****
Living room
*****
Family room
*****
Kitchen
*****
Laundry room
*****
2pc Bathroom
*****
Basement
Family room
*****
Storage
*****
Storage
*****
Utility room
*****
Second level
Bedroom
*****
Bedroom
*****
Primary Bedroom
*****
4pc Bathroom
*****
3pc Ensuite bath
*****
Main level
Foyer
*****
Living room
*****
Family room
*****
Kitchen
*****
Laundry room
*****
2pc Bathroom
*****
Basement
Family room
*****
Storage
*****
Storage
*****
Utility room
*****
Second level
Bedroom
*****
Bedroom
*****
Primary Bedroom
*****
4pc Bathroom
*****
3pc Ensuite bath
*****
Main level
Foyer
*****
Living room
*****
Family room
*****
Kitchen
*****
Laundry room
*****
2pc Bathroom
*****
Basement
Family room
*****
Storage
*****
Storage
*****
Utility room
*****
Second level
Bedroom
*****
Bedroom
*****
Primary Bedroom
*****
4pc Bathroom
*****
3pc Ensuite bath
*****
Main level
Foyer
*****
Living room
*****
Family room
*****
Kitchen
*****
Laundry room
*****
Courtesy of THE SIGNATURE GROUP REALTY INC
Book a Showing for this property
Please note that filling out this form you'll be registered and your phone number without the +1 part will be used as a password.

