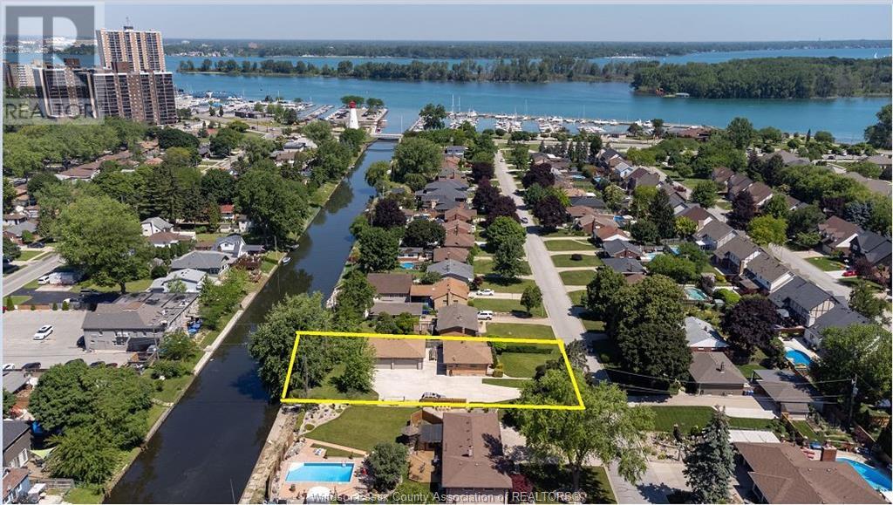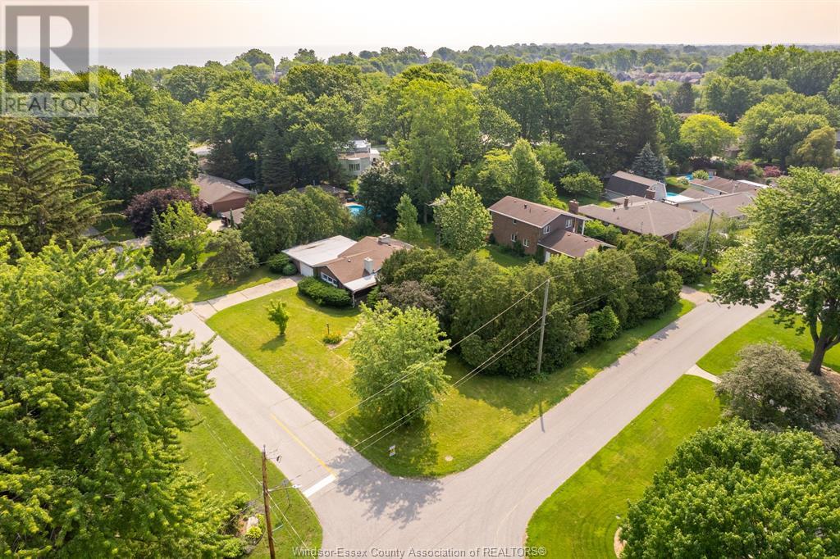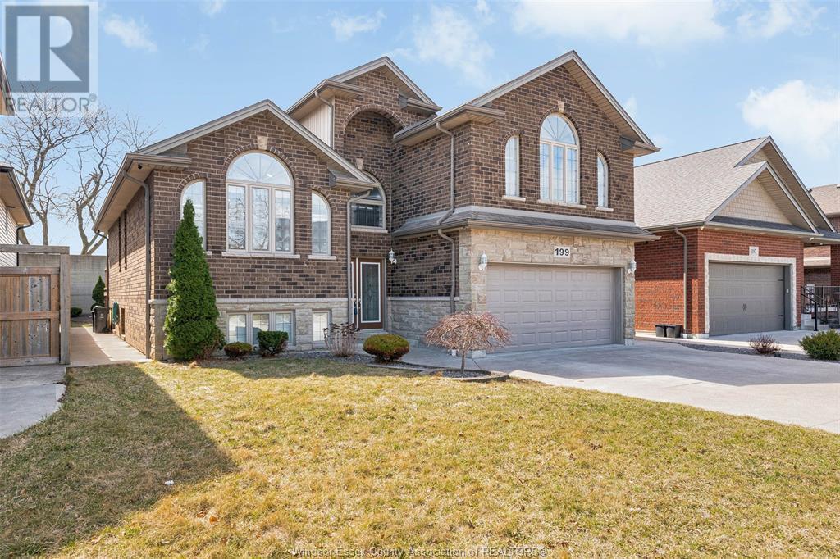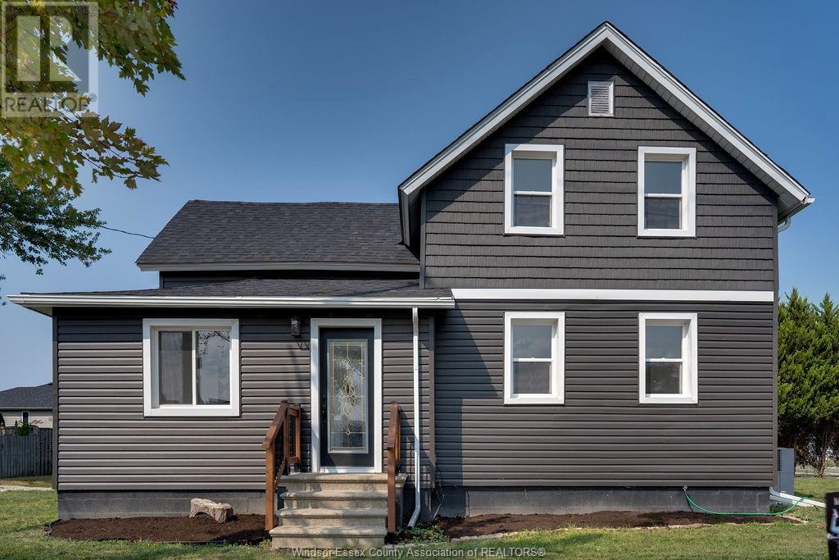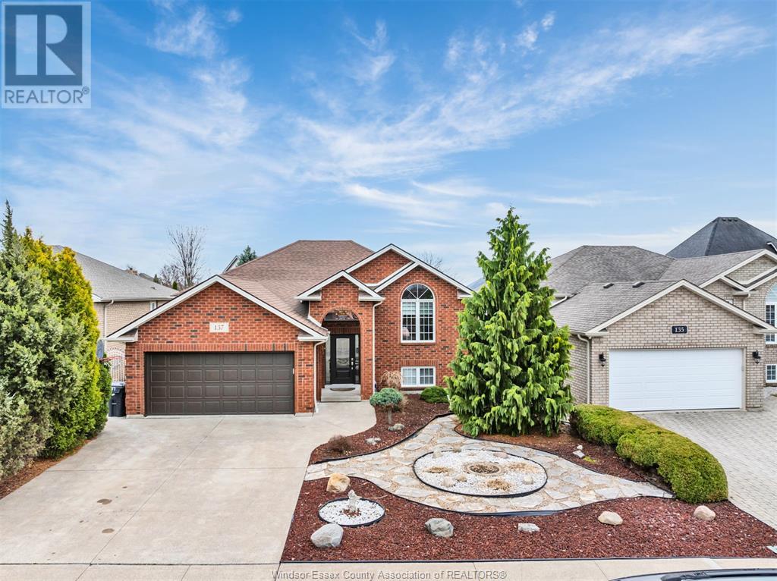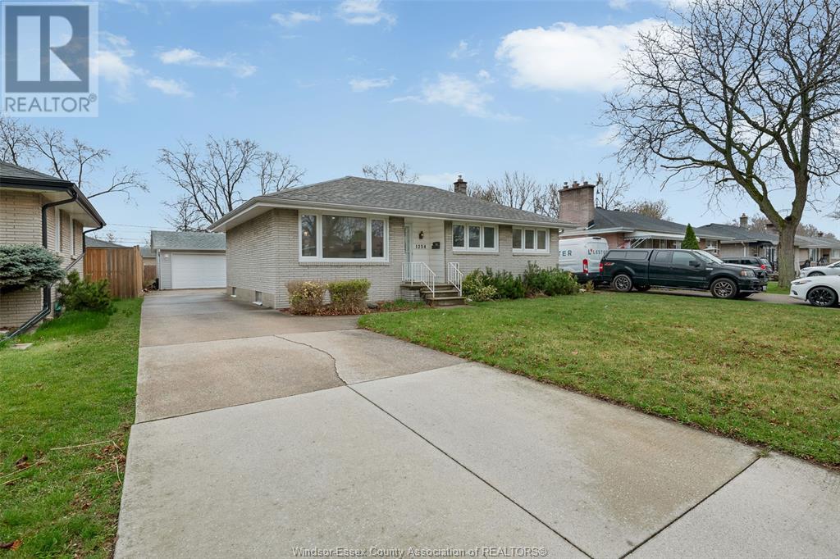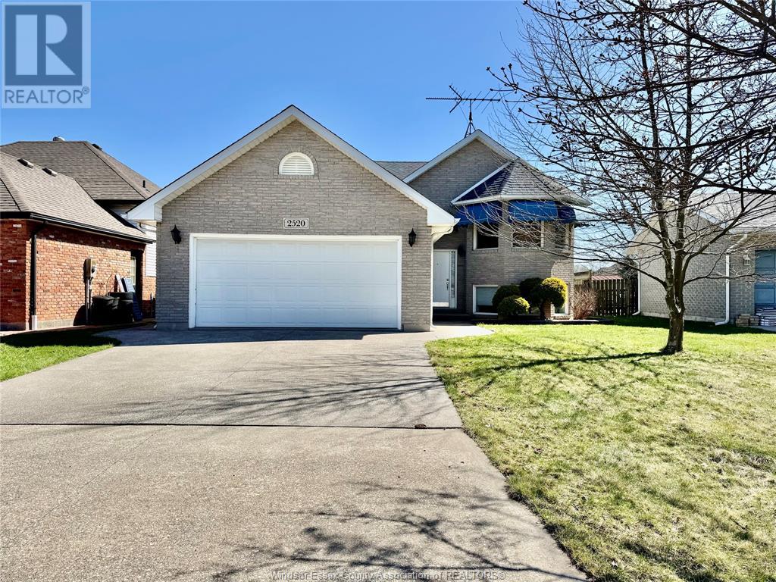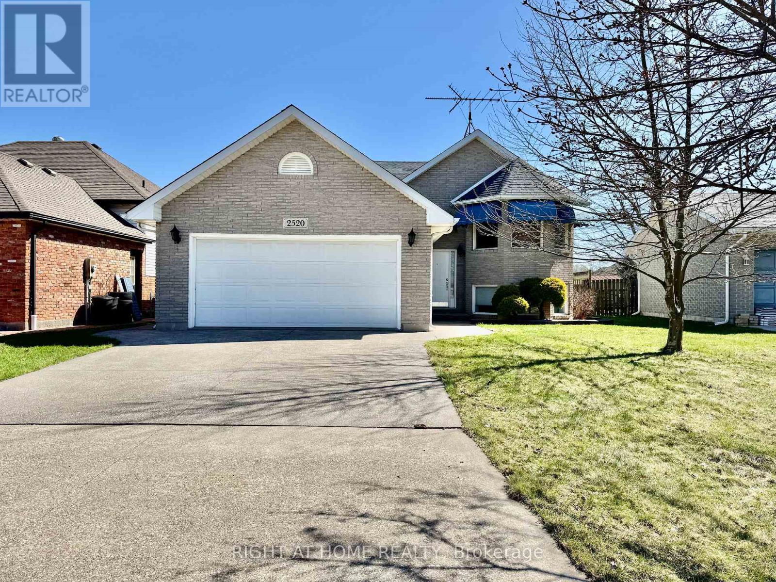Free account required
Unlock the full potential of your property search with a free account! Here's what you'll gain immediate access to:
- Exclusive Access to Every Listing
- Personalized Search Experience
- Favorite Properties at Your Fingertips
- Stay Ahead with Email Alerts
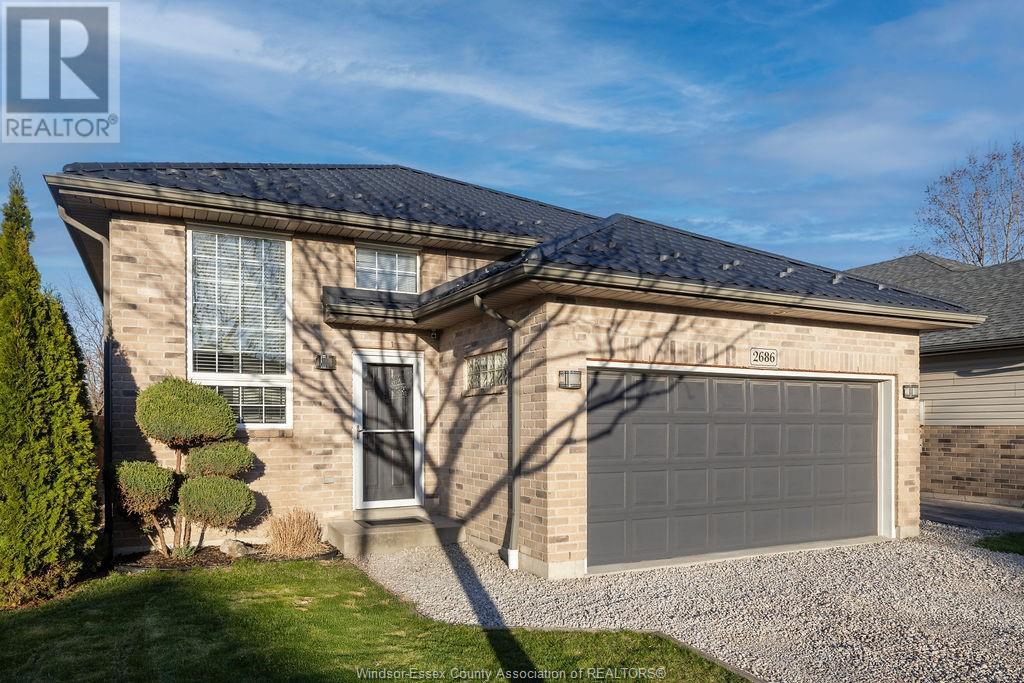

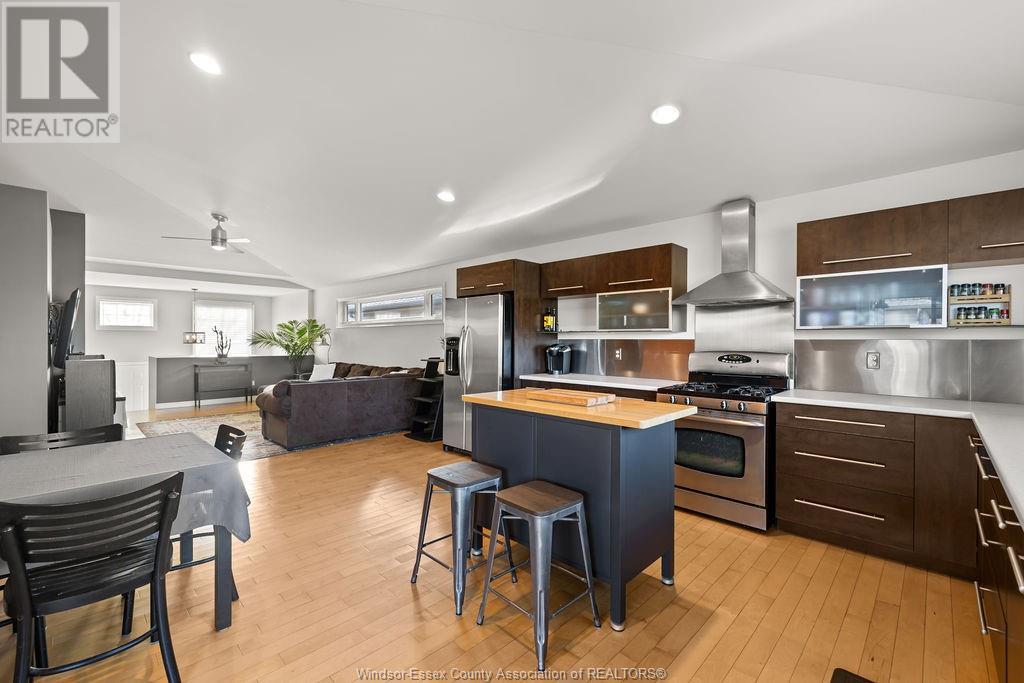
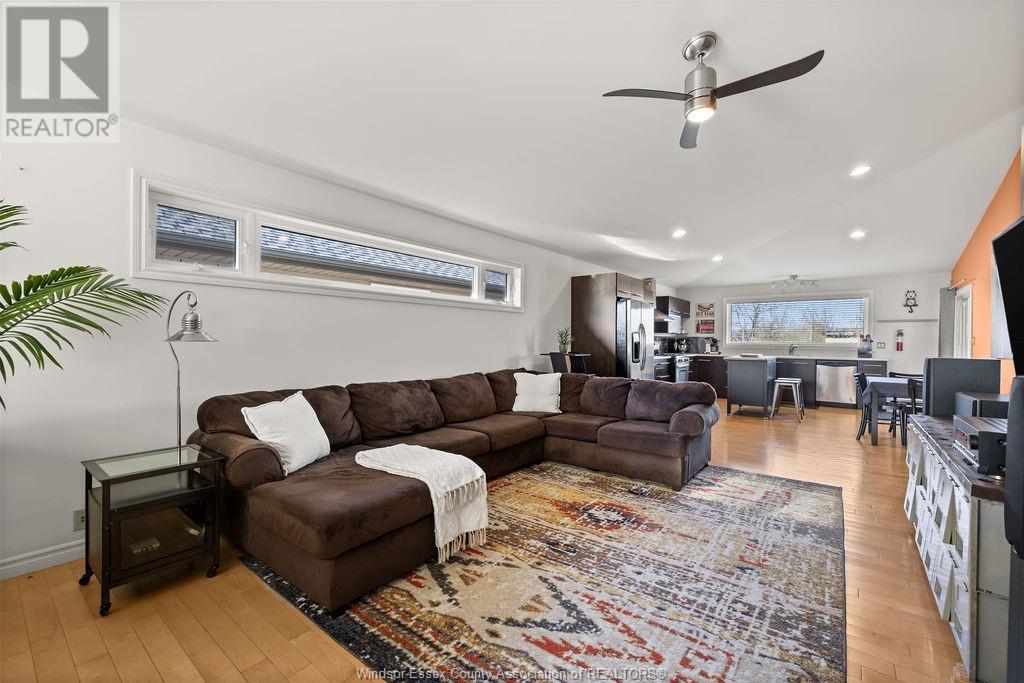

$699,900
2686 MAITLAND
Windsor, Ontario, Ontario, N8P1Y9
MLS® Number: 25008718
Property description
Backing onto Park (No Rear Neighbour)!!! Nice East Side hm, Wide Open & Super Spacious Layout, XTall Vaulted ceiling, Total of 2-4 brms, 2-3 Baths & nicely finished basement. All Real Hardwood flrs thru-out Main flr (no carpets), tiled stairs, Cust Kitchen +Stainless Steel Appliances, Patio dr to Covered rear deck Overlooks Park! Plus 2 XL bedrms (Master Suite=private Ensuite bath & Walkin closet). Mostly Finished Lower has amazing X-Tall ceiling, nice open media tv/fam rm (walls"" Rockwool"" sound insulated) & beautiful Top Line Linear Fireplace, 3rd br+ 4th br (sound insulated for music studio) +3rd bath (framed out & rough-in Plumbing-still requires finishing). At the end of a Low Traffic Crescent with 2 Car Garage & Double Wide Driveway Parking + Walking trails! Includes All Appliances. Air/Cond is aprx 3yrs & a Great ""Lifetime 50 yr"" Metal Roof with Transferable Warranty installed 3yrs ago!!!
Building information
Type
*****
Appliances
*****
Architectural Style
*****
Constructed Date
*****
Construction Style Attachment
*****
Cooling Type
*****
Exterior Finish
*****
Fireplace Fuel
*****
Fireplace Present
*****
Fireplace Type
*****
Flooring Type
*****
Foundation Type
*****
Heating Fuel
*****
Heating Type
*****
Land information
Fence Type
*****
Size Irregular
*****
Size Total
*****
Rooms
Main level
Kitchen
*****
Foyer
*****
Eating area
*****
Dining room
*****
Living room
*****
Bedroom
*****
Bedroom
*****
3pc Ensuite bath
*****
4pc Bathroom
*****
Lower level
Bedroom
*****
Bedroom
*****
Family room/Fireplace
*****
Storage
*****
3pc Bathroom
*****
Main level
Kitchen
*****
Foyer
*****
Eating area
*****
Dining room
*****
Living room
*****
Bedroom
*****
Bedroom
*****
3pc Ensuite bath
*****
4pc Bathroom
*****
Lower level
Bedroom
*****
Bedroom
*****
Family room/Fireplace
*****
Storage
*****
3pc Bathroom
*****
Courtesy of DEERBROOK PLUS REALTY INC
Book a Showing for this property
Please note that filling out this form you'll be registered and your phone number without the +1 part will be used as a password.
