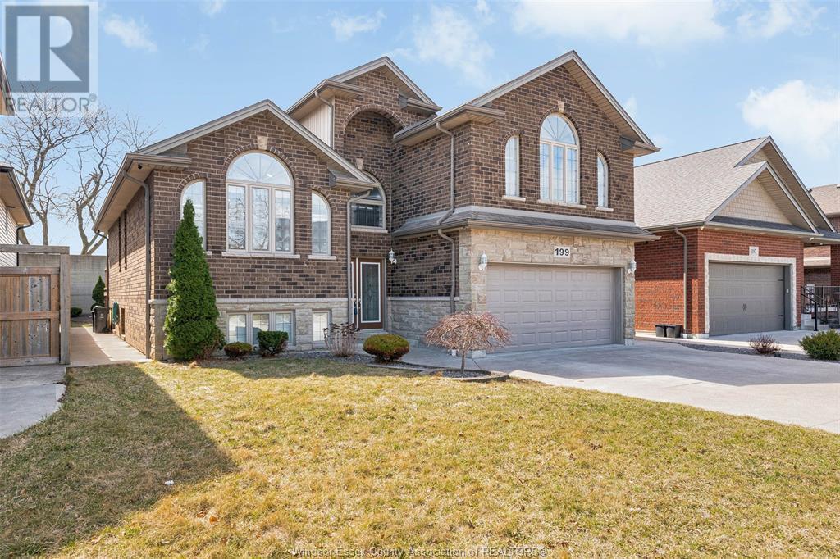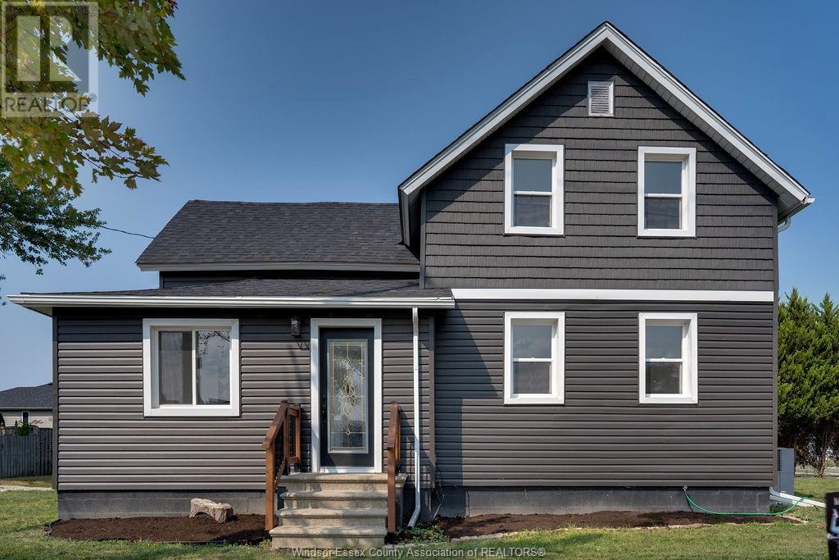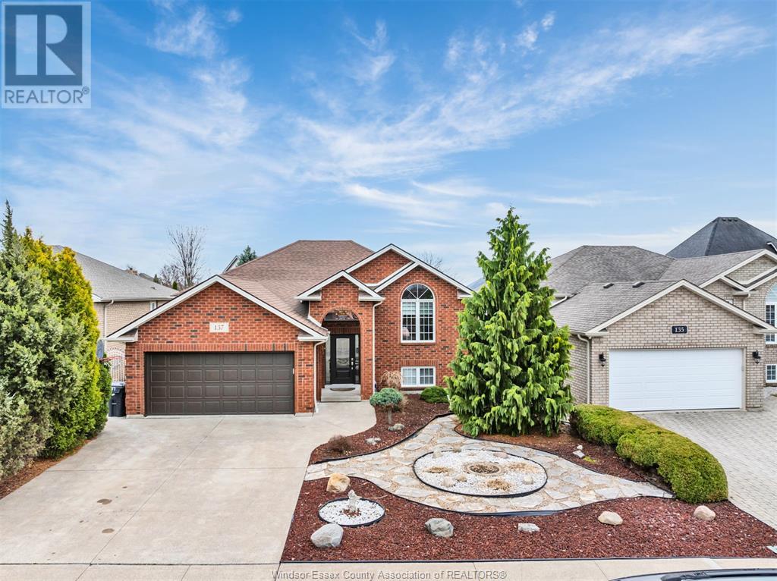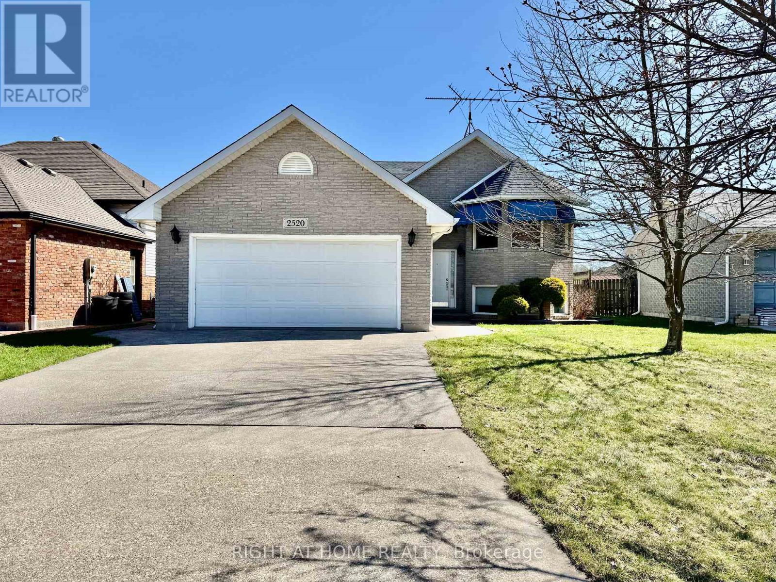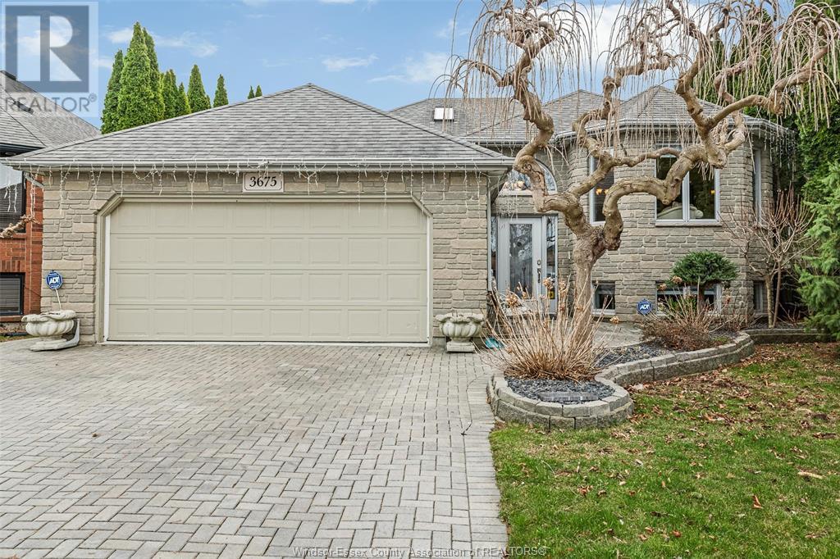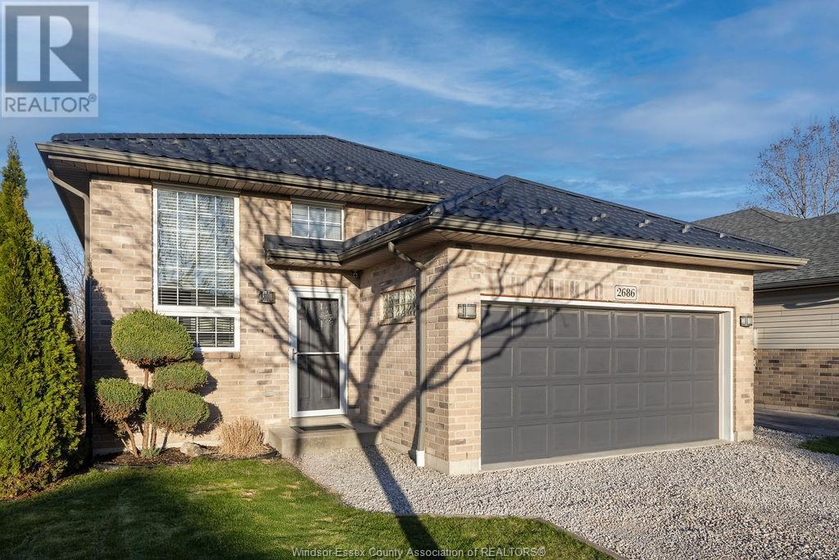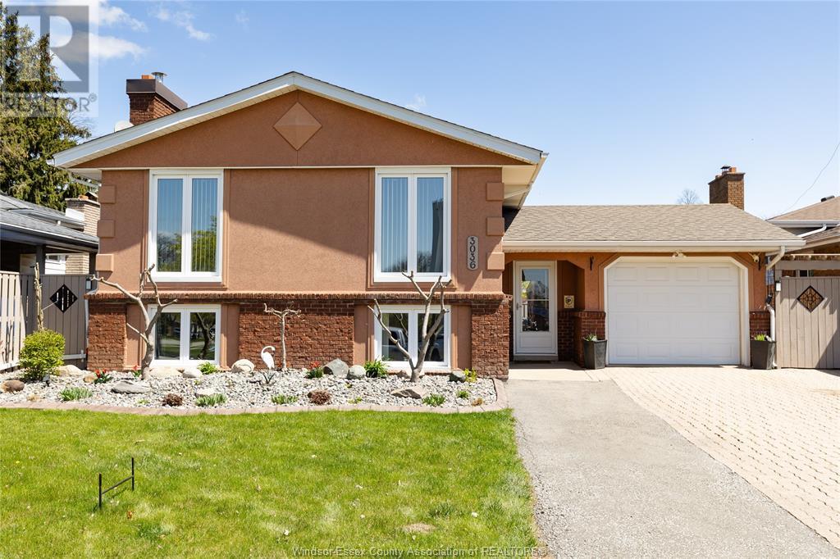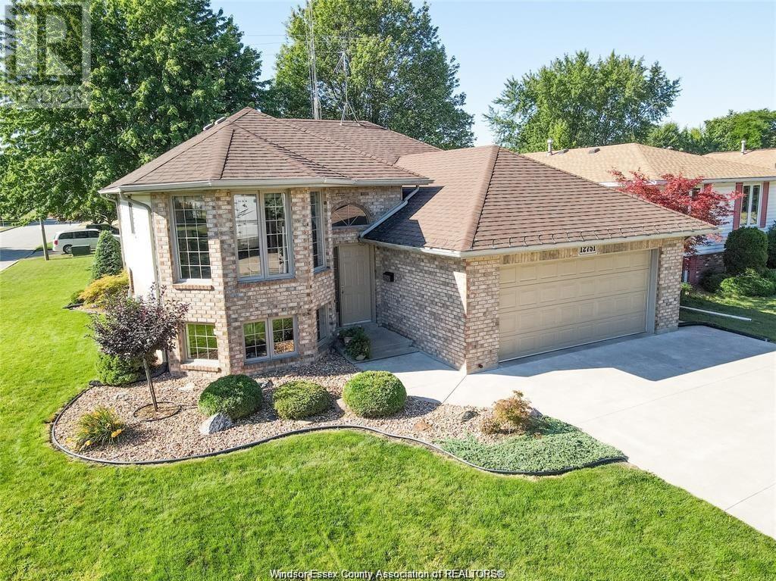Free account required
Unlock the full potential of your property search with a free account! Here's what you'll gain immediate access to:
- Exclusive Access to Every Listing
- Personalized Search Experience
- Favorite Properties at Your Fingertips
- Stay Ahead with Email Alerts
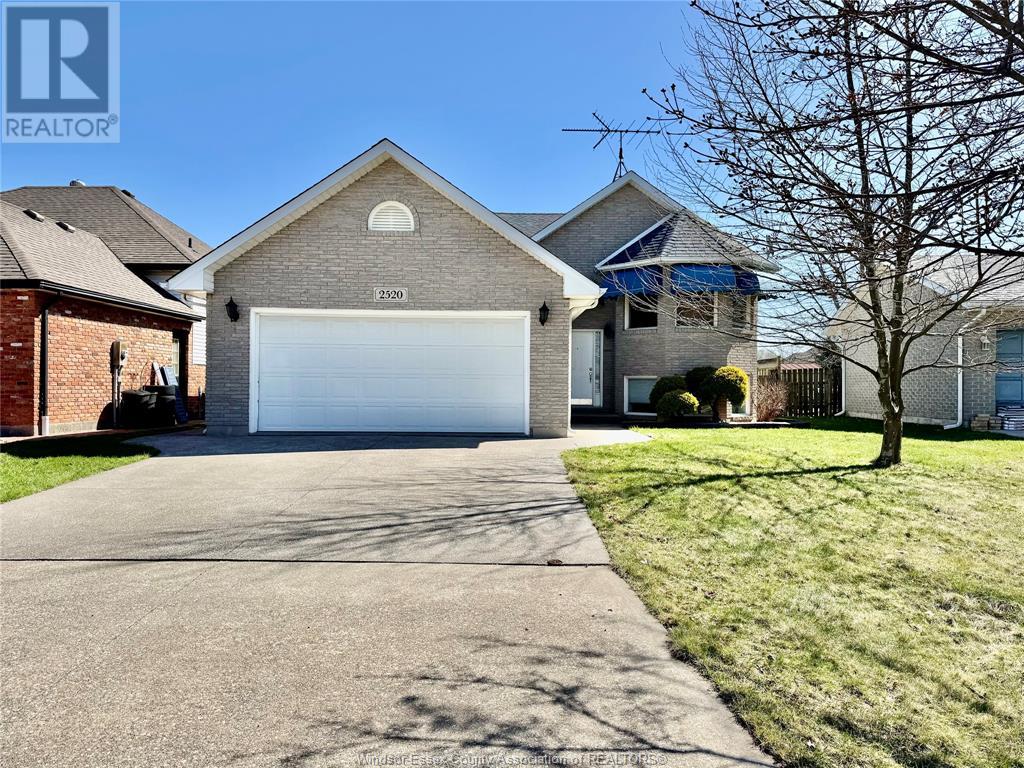

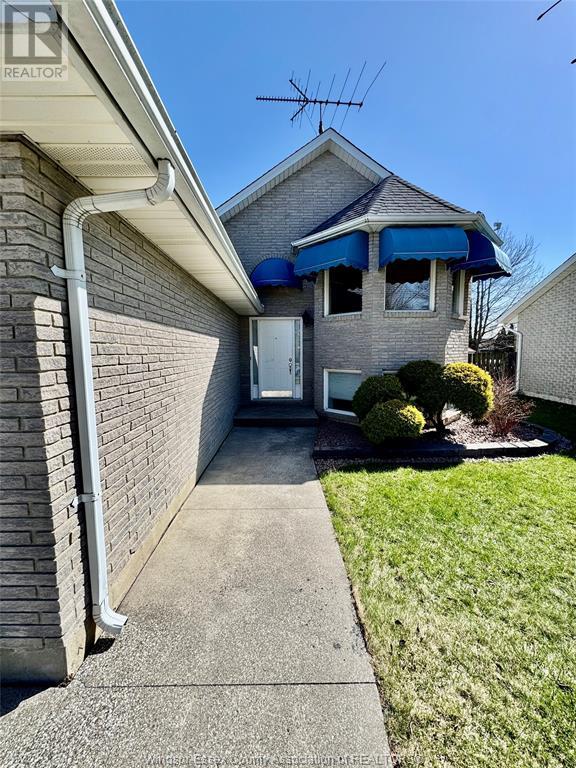

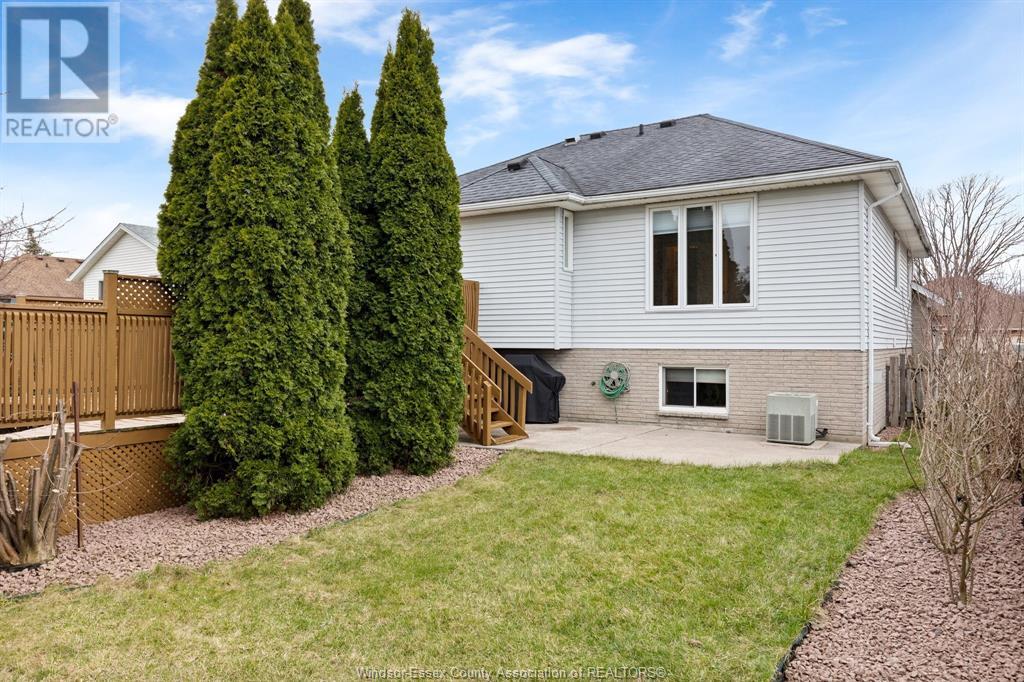
$699,777
2520 STRAWBERRY
Tecumseh, Ontario, Ontario, N9K1C3
MLS® Number: 25007911
Property description
2520 Strawberry: Smart Buyers, take note. This raised ranch is the definition of a solid home & located in the heart of Tecumseh. The main floor features a versatile living room w/ hardwood charm & a spacious eat-in kitchen w/ sliding doors that lead to a peaceful backyard oasis. The deck overlooks Baillargeon Park — perfect for letting the kids run free while still being just steps from home. 3 good-sized bedrooms up, including a primary suite w/ walk-in closet & ensuite bath. The main bath offers the convenience of main floor laundry. The lower level offers even more flexibility: a cozy family room w/ gas fireplace, the potential for a second kitchen or wet bar, plus another bedroom, a third full bath, & grade entrance — perfect for multigenerational living, future rental income, or teen retreat. Plenty of storage space, & all located close to schools, McAuliffe Park, & quick connections to Highway 401 & County Rd 42. Call now to view!
Building information
Type
*****
Appliances
*****
Architectural Style
*****
Constructed Date
*****
Construction Style Attachment
*****
Cooling Type
*****
Exterior Finish
*****
Fireplace Fuel
*****
Fireplace Present
*****
Fireplace Type
*****
Flooring Type
*****
Foundation Type
*****
Heating Fuel
*****
Heating Type
*****
Land information
Fence Type
*****
Landscape Features
*****
Size Irregular
*****
Size Total
*****
Rooms
Main level
Foyer
*****
Living room
*****
Kitchen
*****
Eating area
*****
Primary Bedroom
*****
4pc Ensuite bath
*****
Bedroom
*****
Bedroom
*****
3pc Bathroom
*****
Laundry room
*****
Lower level
Family room/Fireplace
*****
Bedroom
*****
4pc Bathroom
*****
Storage
*****
Main level
Foyer
*****
Living room
*****
Kitchen
*****
Eating area
*****
Primary Bedroom
*****
4pc Ensuite bath
*****
Bedroom
*****
Bedroom
*****
3pc Bathroom
*****
Laundry room
*****
Lower level
Family room/Fireplace
*****
Bedroom
*****
4pc Bathroom
*****
Storage
*****
Courtesy of RIGHT AT HOME REALTY PRO
Book a Showing for this property
Please note that filling out this form you'll be registered and your phone number without the +1 part will be used as a password.
