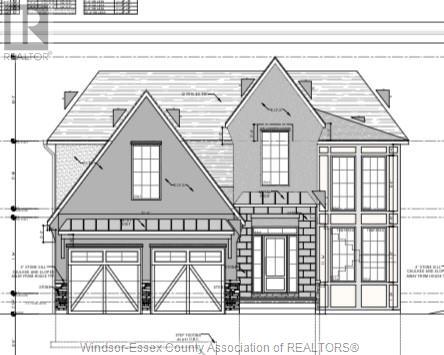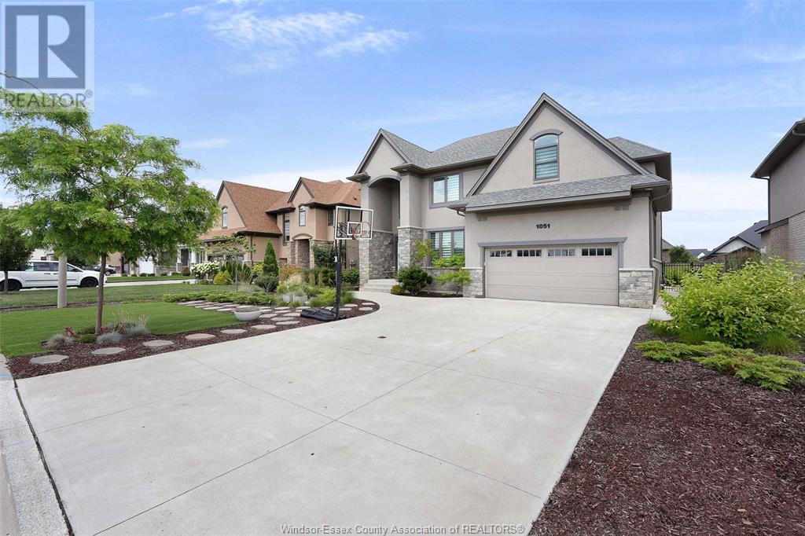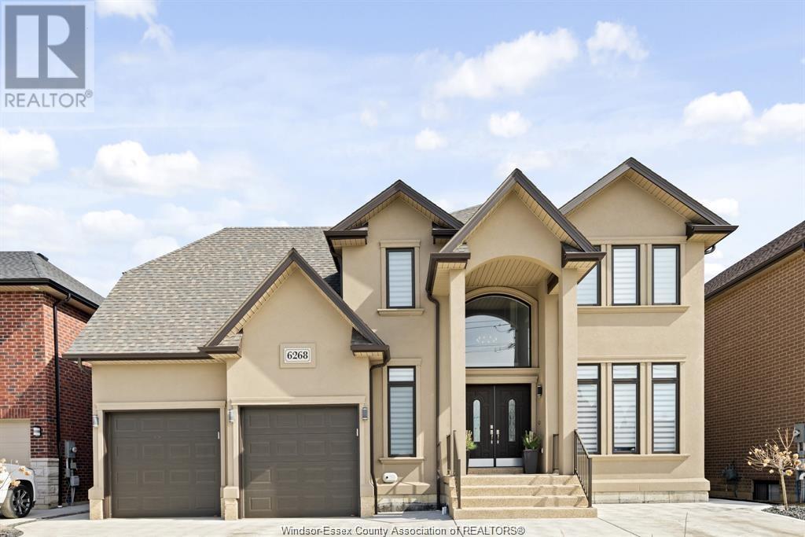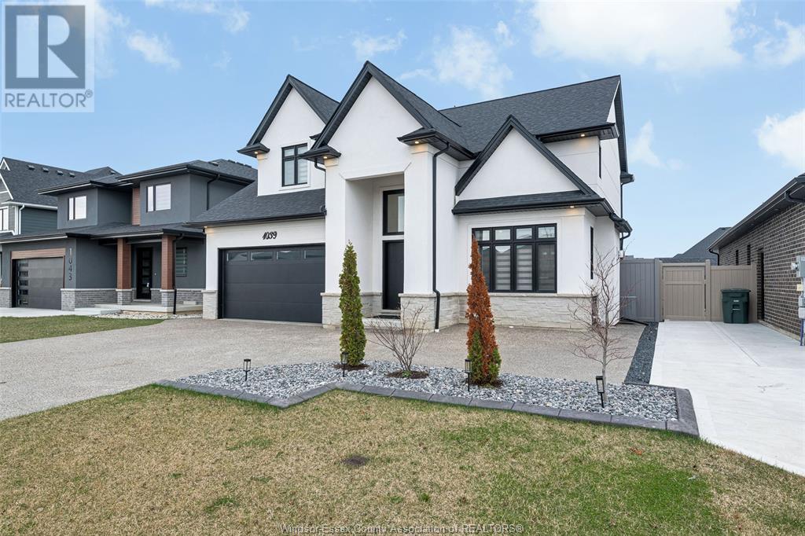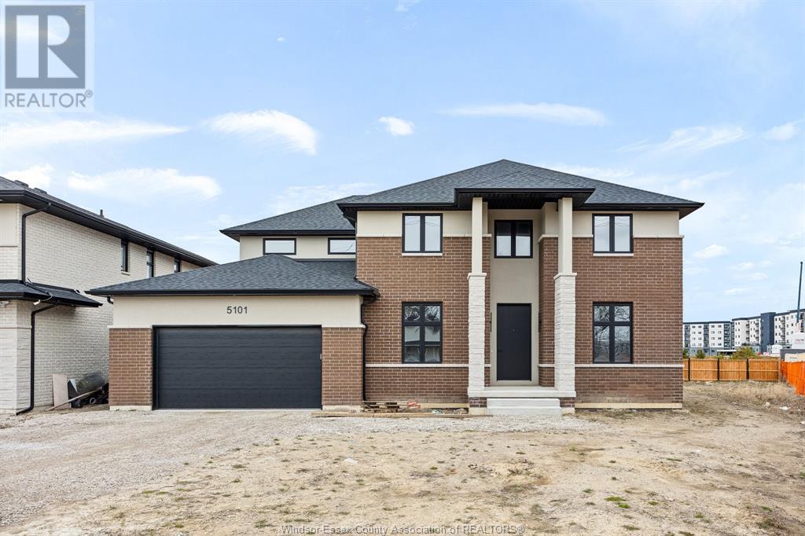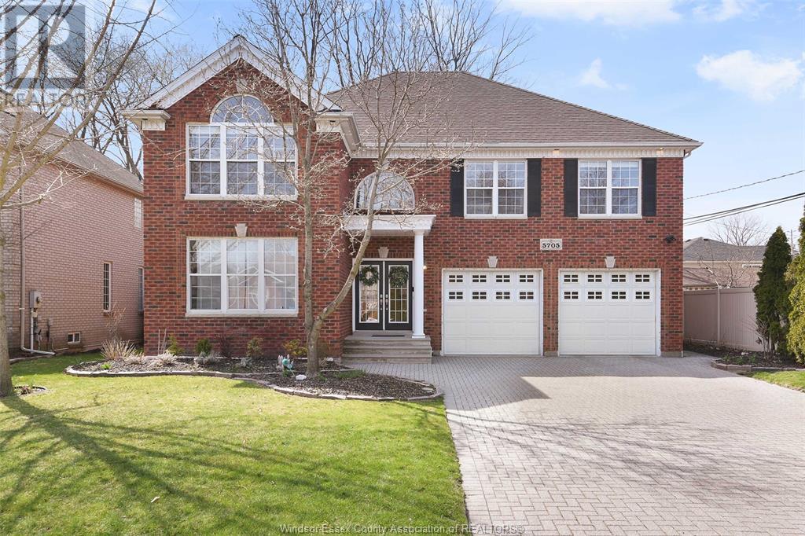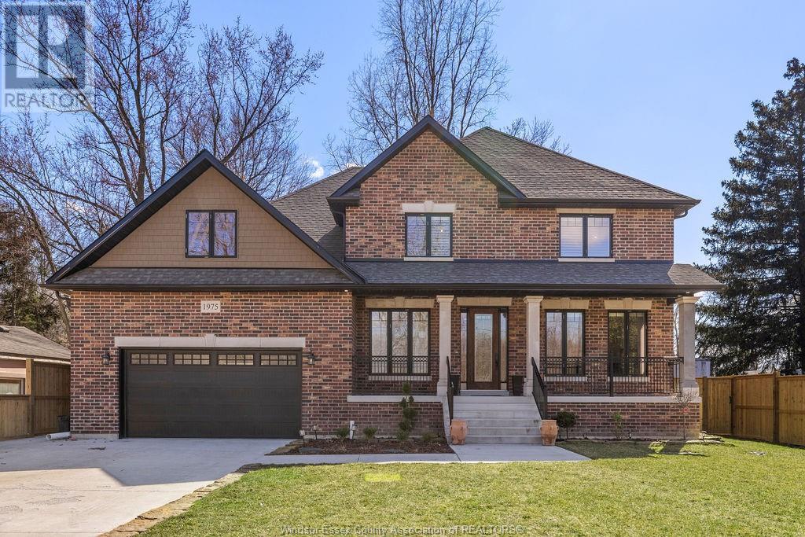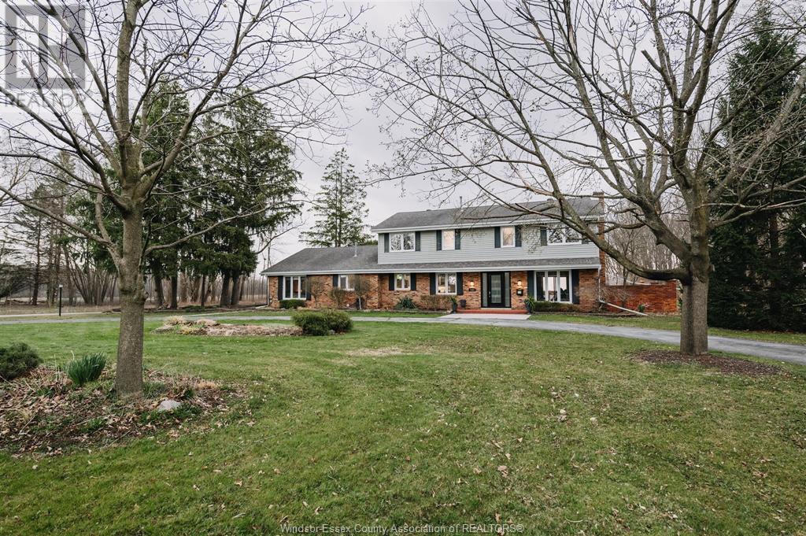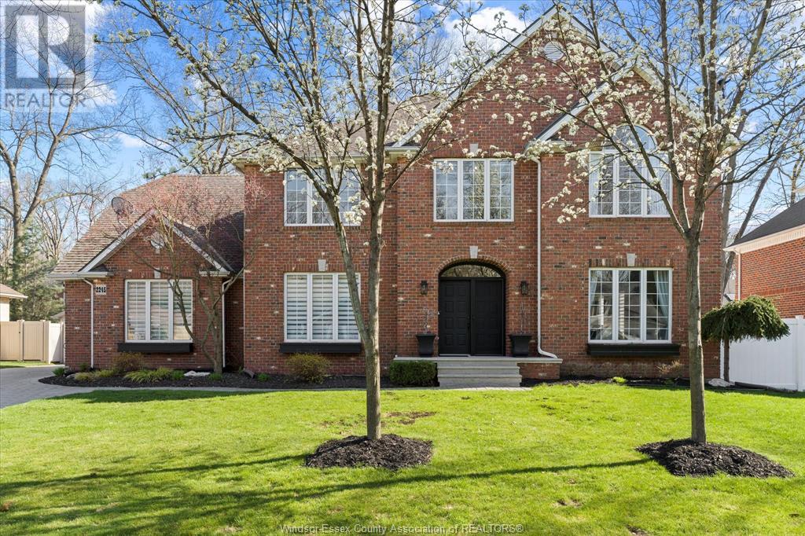Free account required
Unlock the full potential of your property search with a free account! Here's what you'll gain immediate access to:
- Exclusive Access to Every Listing
- Personalized Search Experience
- Favorite Properties at Your Fingertips
- Stay Ahead with Email Alerts

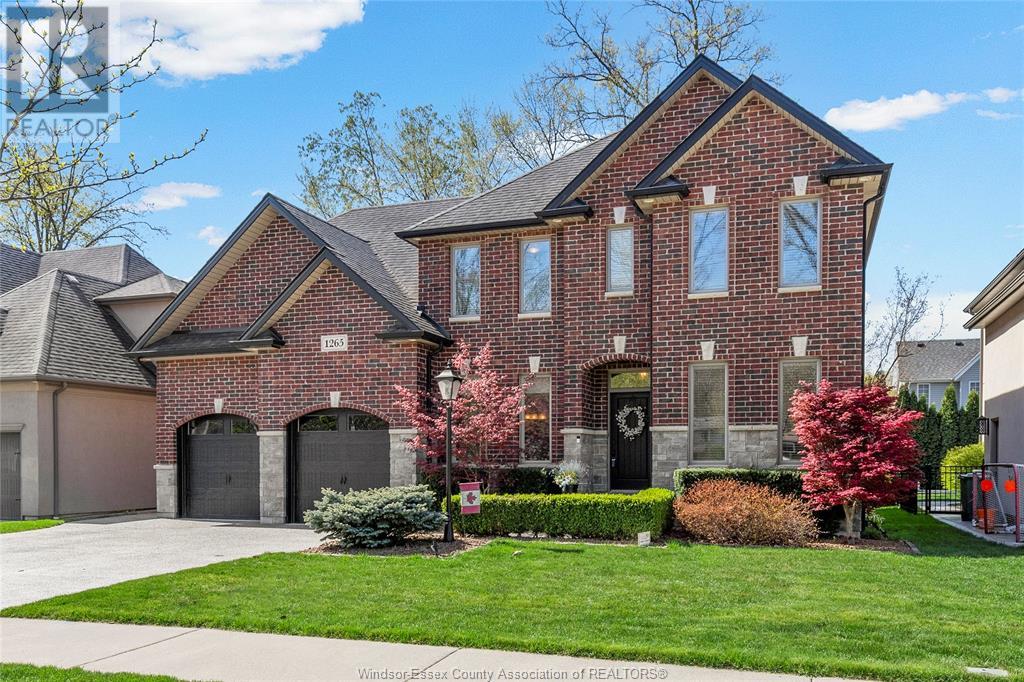
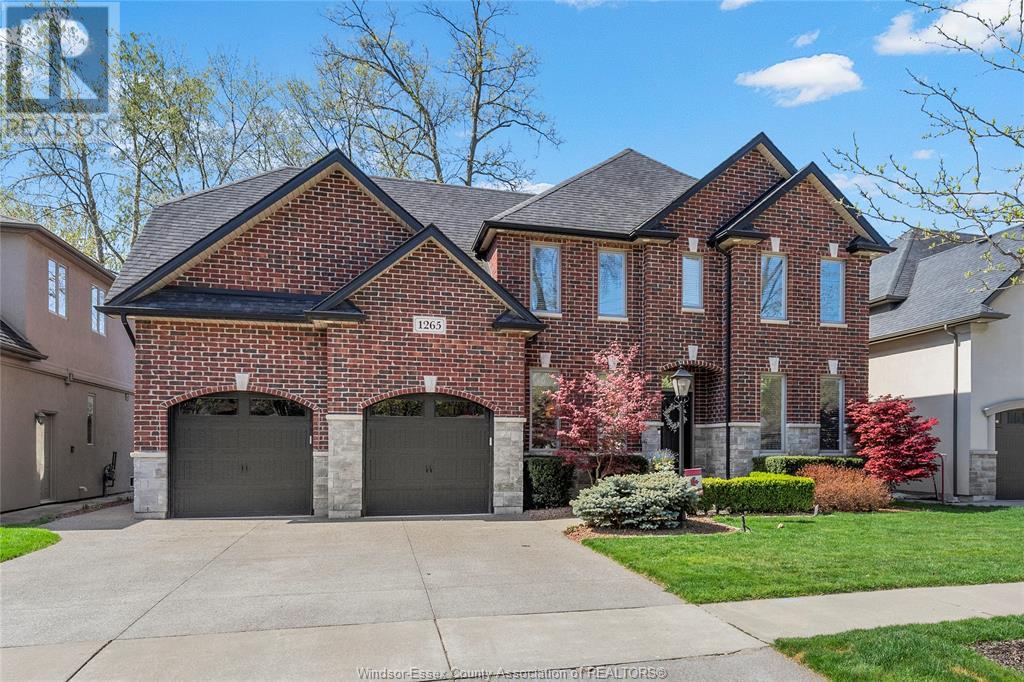
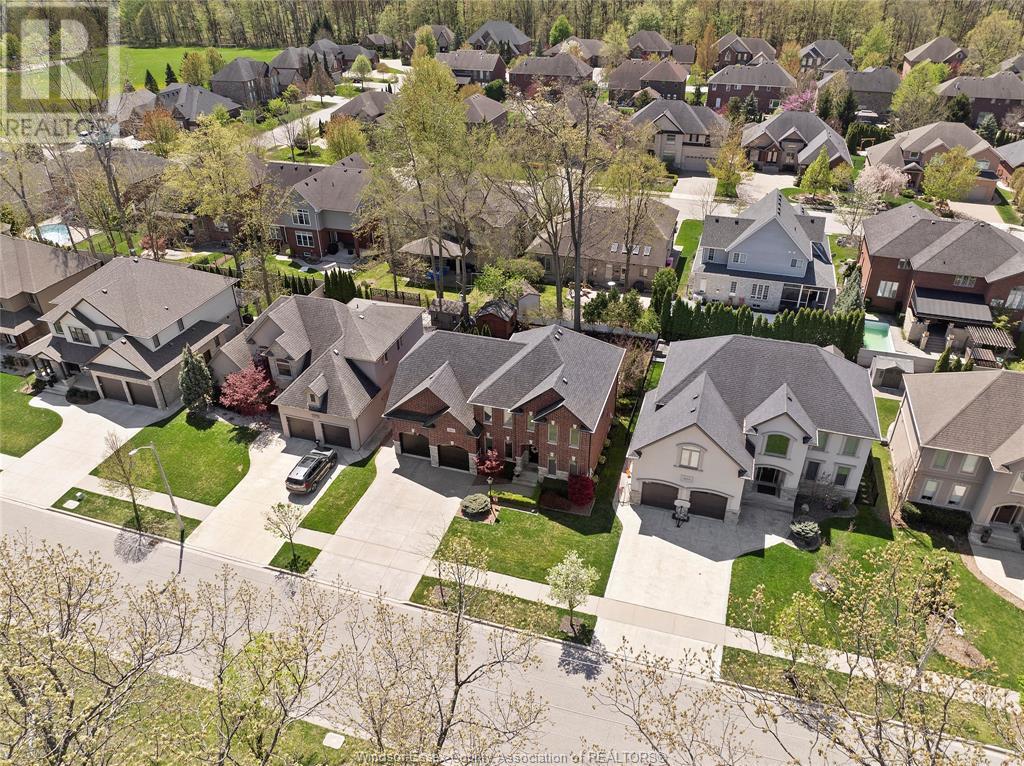

$1,274,900
1265 MAPLE AVENUE
LaSalle, Ontario, Ontario, N9J3Y6
MLS® Number: 25010518
Property description
Absolute stunning executive yet family friendly 2 story fully finished in a highly sought after area in Lasalle. Start withe impressive curb appeal, walk in to 9' ceilings, formal din rm, open concept great rm w/massive granite island, tam rm w/gas f/p, main flr office or guest rm, walk-in pantry, powder rm, and main flr laundry. Upstairs find 4 massive bdrms, inc primary site w/soaring cathedral ceilings and spa Like 5pc bath into walk-in clst you only see in the movies. 2nd flr also features possible 2nd laundry, or great prep rm for the kids! Lwr lvl features wet bar, 5th bdrm, full bath, massive tam rm w/gas f/p, could potentially be an in-law suite! Fabulous backyard w/covered patio, multiple seating areas. Walk to so many nature parks, yet mins from all amenities! 2 car gar, aggregate stone throughout!
Building information
Type
*****
Appliances
*****
Constructed Date
*****
Construction Style Attachment
*****
Cooling Type
*****
Exterior Finish
*****
Fireplace Fuel
*****
Fireplace Present
*****
Fireplace Type
*****
Flooring Type
*****
Foundation Type
*****
Half Bath Total
*****
Heating Fuel
*****
Heating Type
*****
Stories Total
*****
Land information
Fence Type
*****
Landscape Features
*****
Size Irregular
*****
Size Total
*****
Rooms
Main level
Foyer
*****
Dining room
*****
Kitchen
*****
Eating area
*****
Family room/Fireplace
*****
Office
*****
Laundry room
*****
2pc Bathroom
*****
Basement
Family room
*****
Bedroom
*****
Storage
*****
Utility room
*****
4pc Bathroom
*****
Second level
Primary Bedroom
*****
Bedroom
*****
Bedroom
*****
Bedroom
*****
5pc Ensuite bath
*****
4pc Bathroom
*****
Main level
Foyer
*****
Dining room
*****
Kitchen
*****
Eating area
*****
Family room/Fireplace
*****
Office
*****
Laundry room
*****
2pc Bathroom
*****
Basement
Family room
*****
Bedroom
*****
Storage
*****
Utility room
*****
4pc Bathroom
*****
Second level
Primary Bedroom
*****
Bedroom
*****
Bedroom
*****
Bedroom
*****
5pc Ensuite bath
*****
4pc Bathroom
*****
Main level
Foyer
*****
Dining room
*****
Kitchen
*****
Eating area
*****
Family room/Fireplace
*****
Office
*****
Laundry room
*****
2pc Bathroom
*****
Basement
Family room
*****
Bedroom
*****
Storage
*****
Utility room
*****
Courtesy of REMAX PREFERRED REALTY LTD. - 585
Book a Showing for this property
Please note that filling out this form you'll be registered and your phone number without the +1 part will be used as a password.
