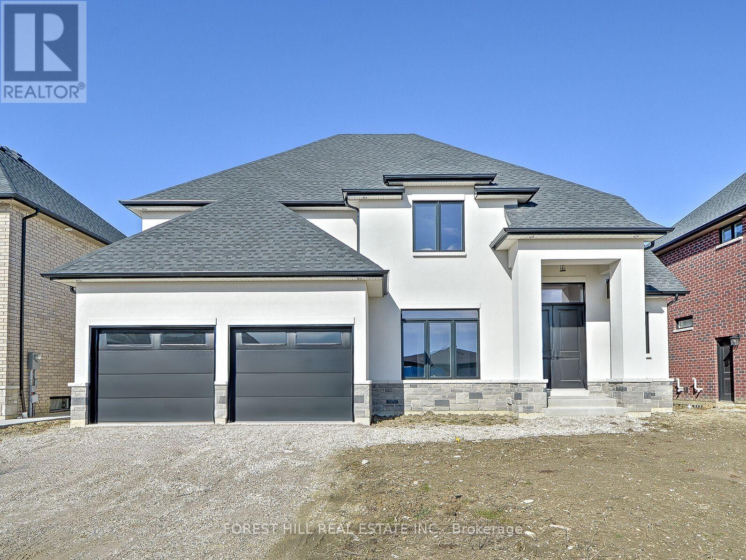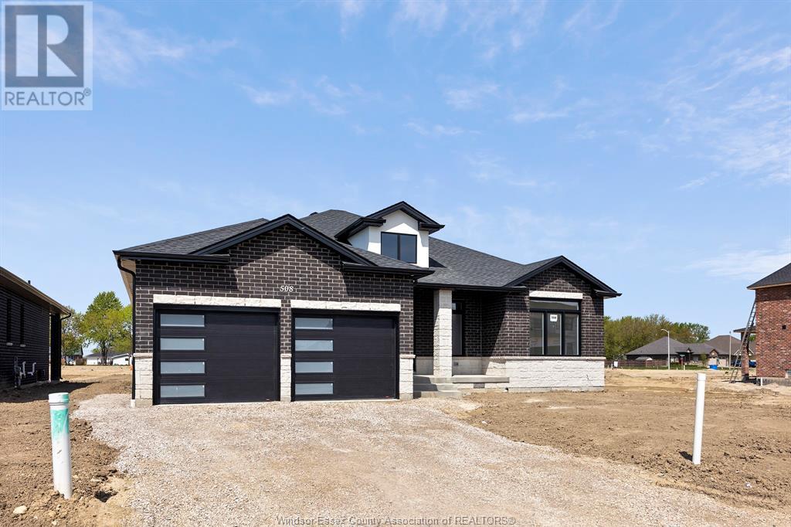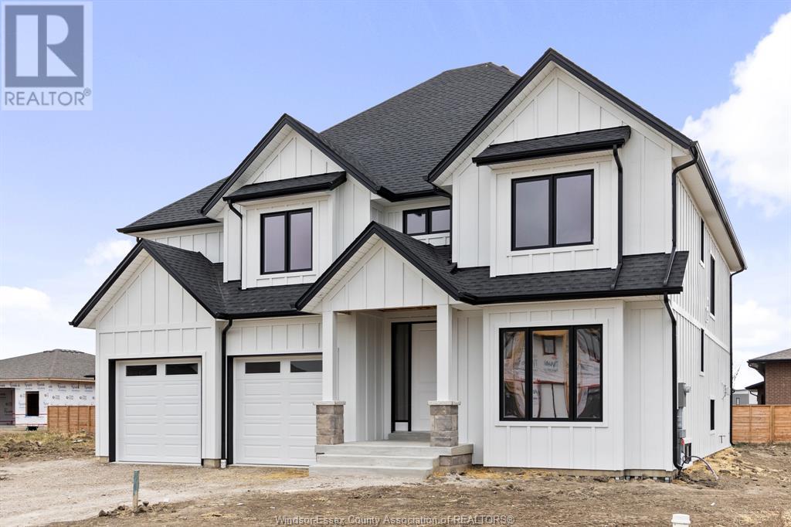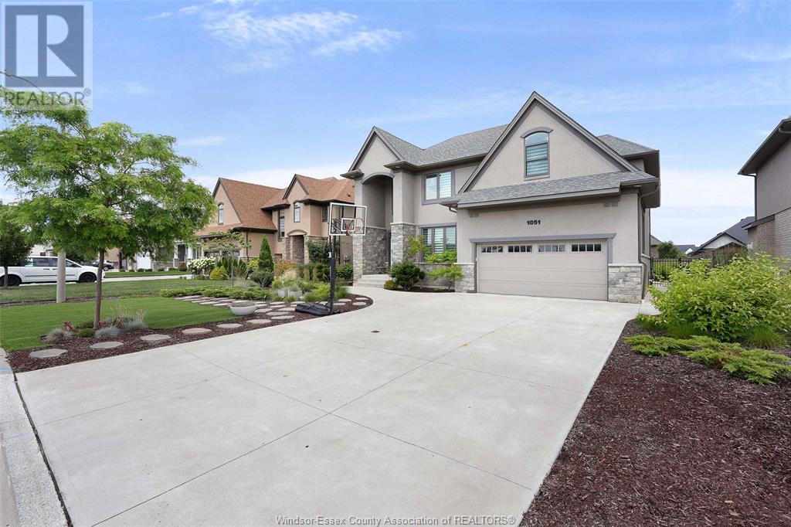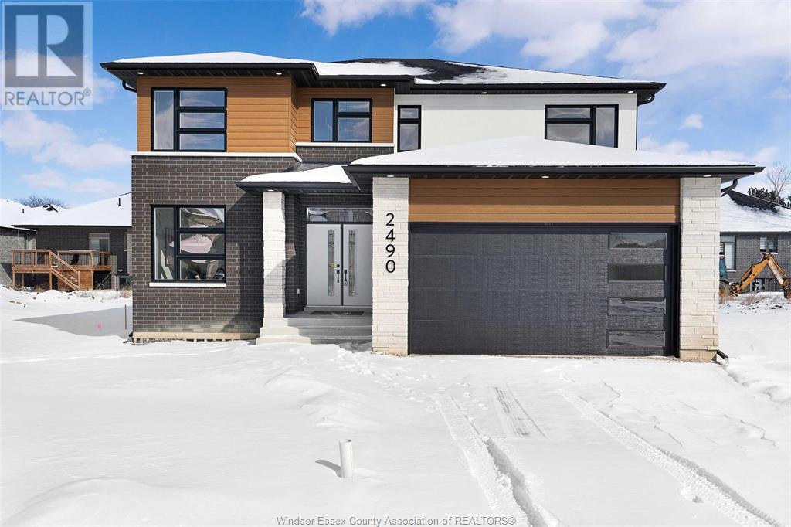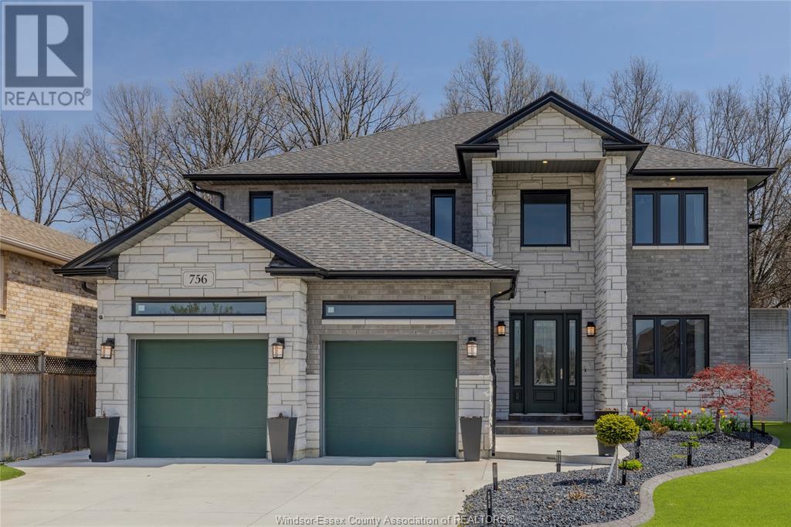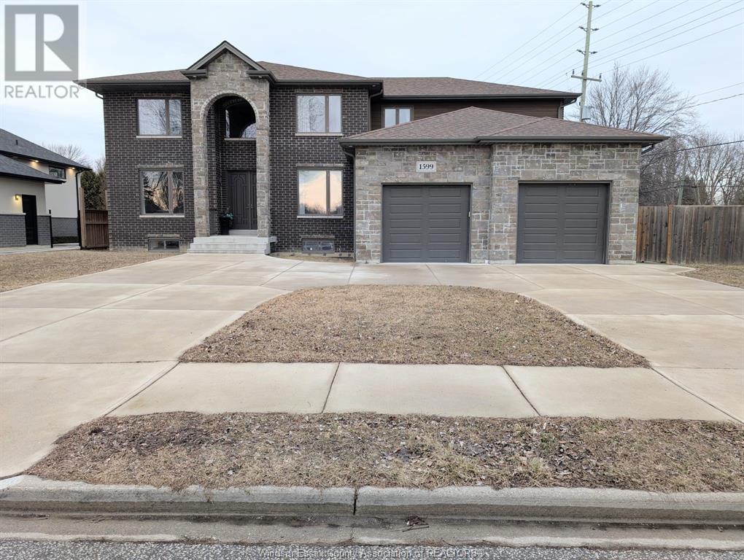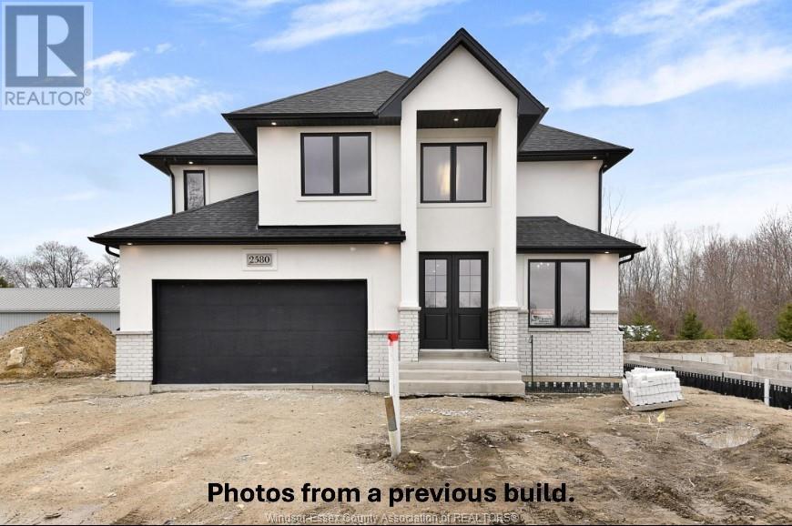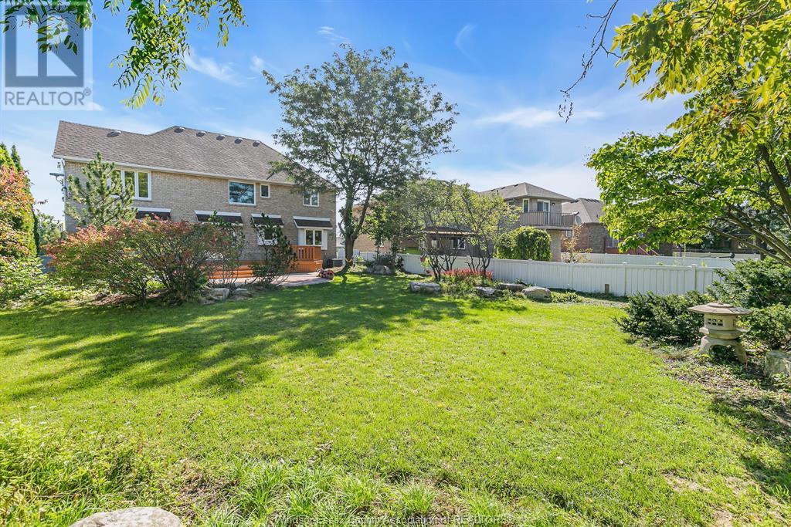Free account required
Unlock the full potential of your property search with a free account! Here's what you'll gain immediate access to:
- Exclusive Access to Every Listing
- Personalized Search Experience
- Favorite Properties at Your Fingertips
- Stay Ahead with Email Alerts
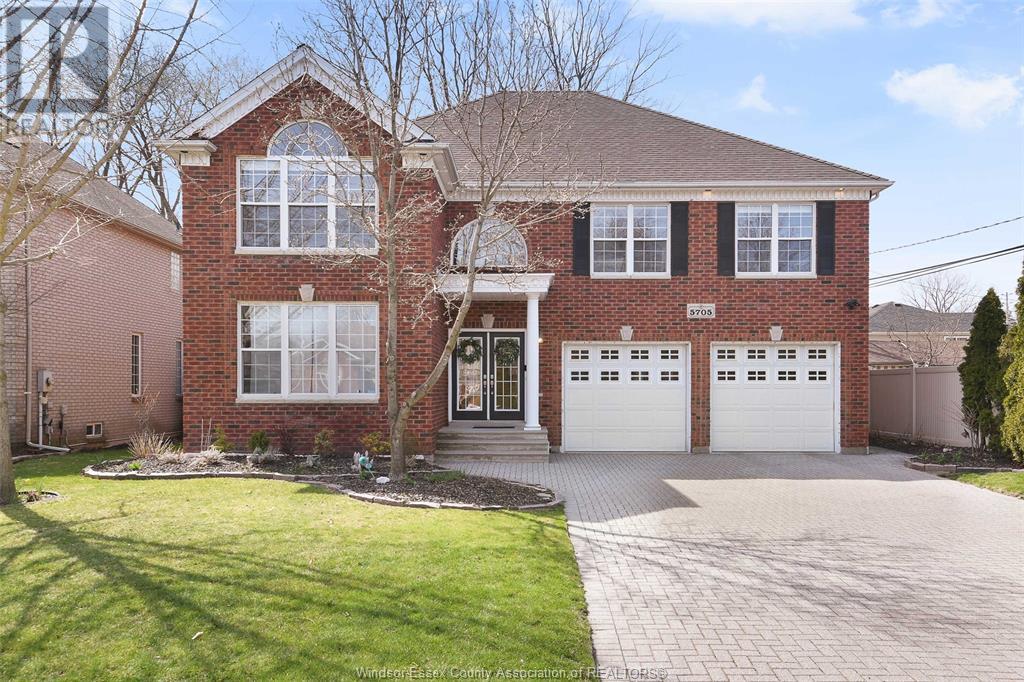
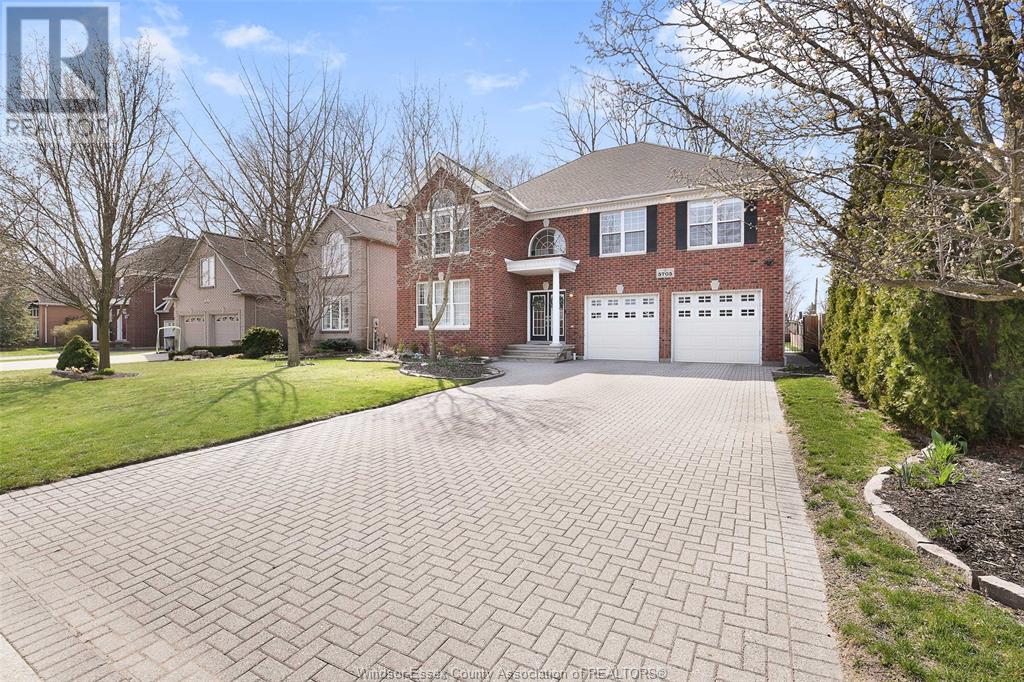
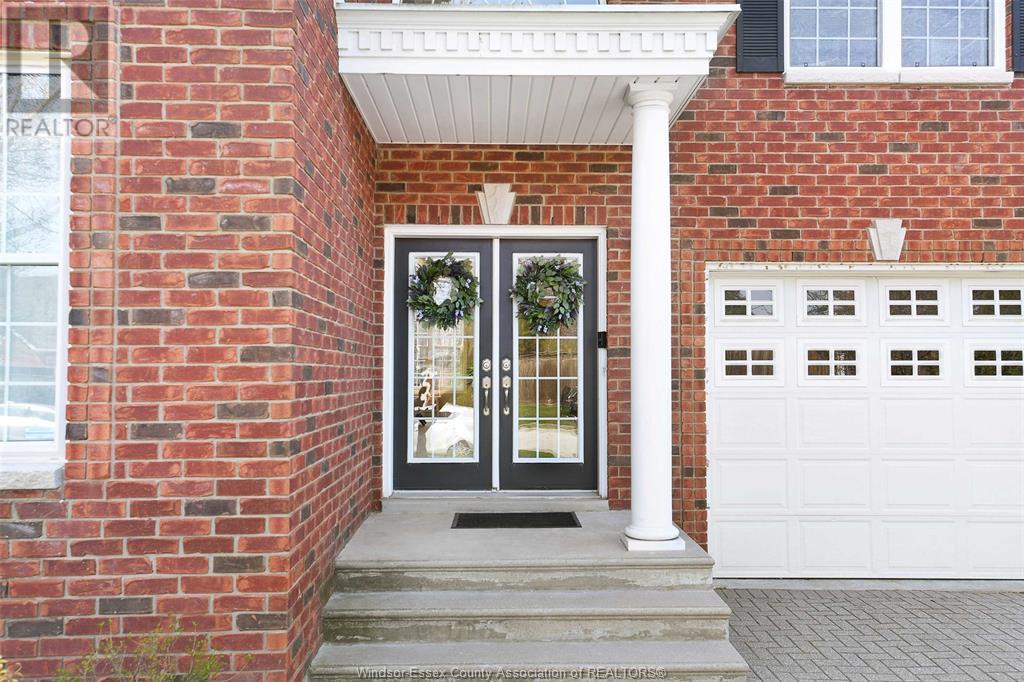
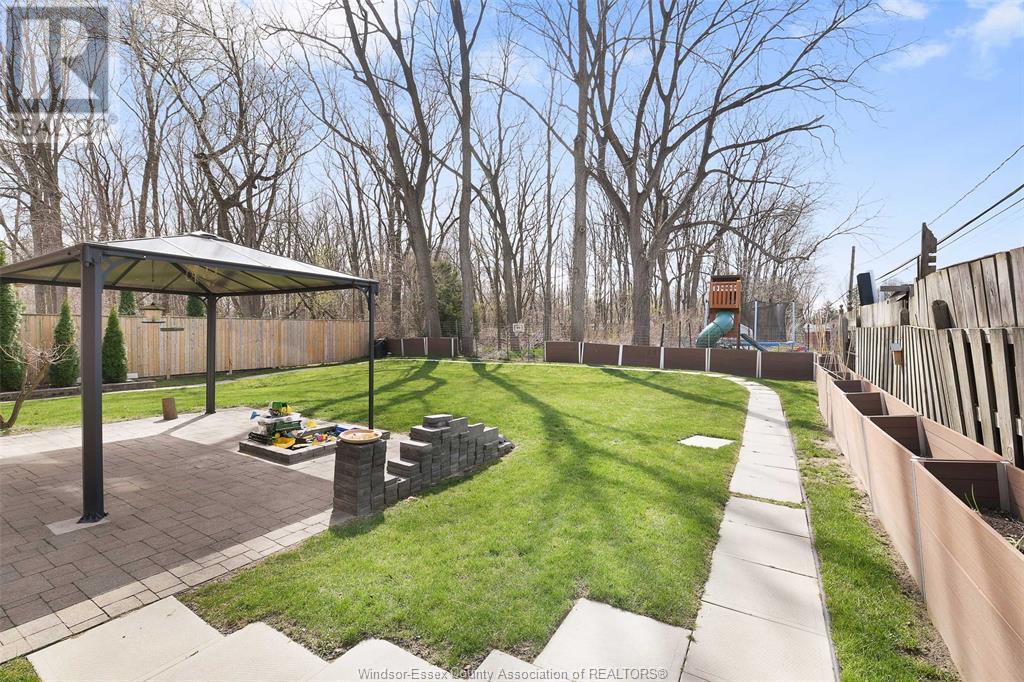
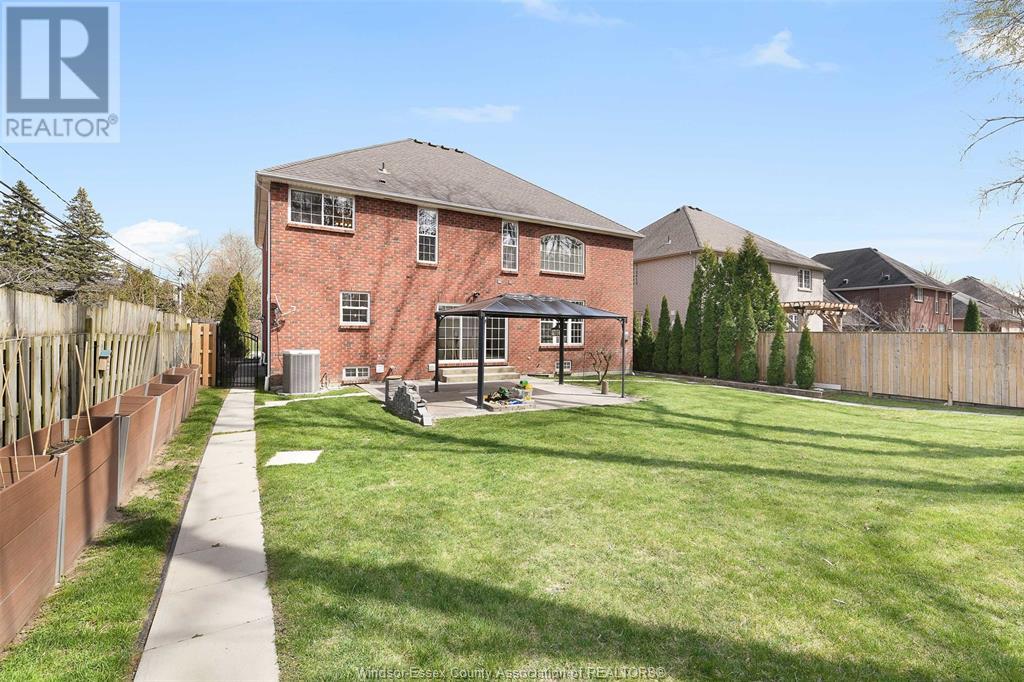
$1,159,000
5705 WAYNE STREET
LaSalle, Ontario, Ontario, N9H2M5
MLS® Number: 25008724
Property description
HIGH CEILING 2-STOREY HOME WITH NEUTRAL STYLE RENOVATION COMPLETED IN 2023! BACK INTO FOREST AND LOCATED ON A QUIET STREET WITH NICE NEIGHBORHOOD. TOP SCHOOL DISTRICT FOR BOTH ELEMENTARY AND HIGH SCHOOL. LOTS OF WINDOWS LET IN SUFFICIENT NATURAL LIGHT MAKING THE SPACE BRIGHT AND COZY. SPACIOUS KITCHEN WITH A HUGE ISLAND AND 2 DISHWASHERS. 2ND FLOOR OFFERS 4 SPACIOUS BEDROOMS AND 2 FULL BATHROOMS. BRAND NEW BASEMENT CAN BE YOUR STUDIO, PLAYROOM OR ANY FAMILY USE. NO KITEC PLUMBING THROUGH THE HOUSE.
Building information
Type
*****
Appliances
*****
Constructed Date
*****
Construction Style Attachment
*****
Cooling Type
*****
Exterior Finish
*****
Fireplace Fuel
*****
Fireplace Present
*****
Fireplace Type
*****
Flooring Type
*****
Foundation Type
*****
Half Bath Total
*****
Heating Fuel
*****
Heating Type
*****
Size Interior
*****
Stories Total
*****
Total Finished Area
*****
Land information
Fence Type
*****
Landscape Features
*****
Size Irregular
*****
Size Total
*****
Rooms
Main level
Foyer
*****
Family room
*****
Living room
*****
Kitchen
*****
Laundry room
*****
2pc Bathroom
*****
Eating area
*****
Basement
Living room
*****
Bedroom
*****
2pc Bathroom
*****
Storage
*****
Utility room
*****
Playroom
*****
Second level
Primary Bedroom
*****
Bedroom
*****
Bedroom
*****
Bedroom
*****
4pc Ensuite bath
*****
4pc Bathroom
*****
Main level
Foyer
*****
Family room
*****
Living room
*****
Kitchen
*****
Laundry room
*****
2pc Bathroom
*****
Eating area
*****
Basement
Living room
*****
Bedroom
*****
2pc Bathroom
*****
Storage
*****
Utility room
*****
Playroom
*****
Second level
Primary Bedroom
*****
Bedroom
*****
Bedroom
*****
Bedroom
*****
4pc Ensuite bath
*****
4pc Bathroom
*****
Main level
Foyer
*****
Family room
*****
Living room
*****
Kitchen
*****
Laundry room
*****
2pc Bathroom
*****
Eating area
*****
Basement
Living room
*****
Bedroom
*****
2pc Bathroom
*****
Storage
*****
Utility room
*****
Courtesy of DEERBROOK REALTY INC.
Book a Showing for this property
Please note that filling out this form you'll be registered and your phone number without the +1 part will be used as a password.
