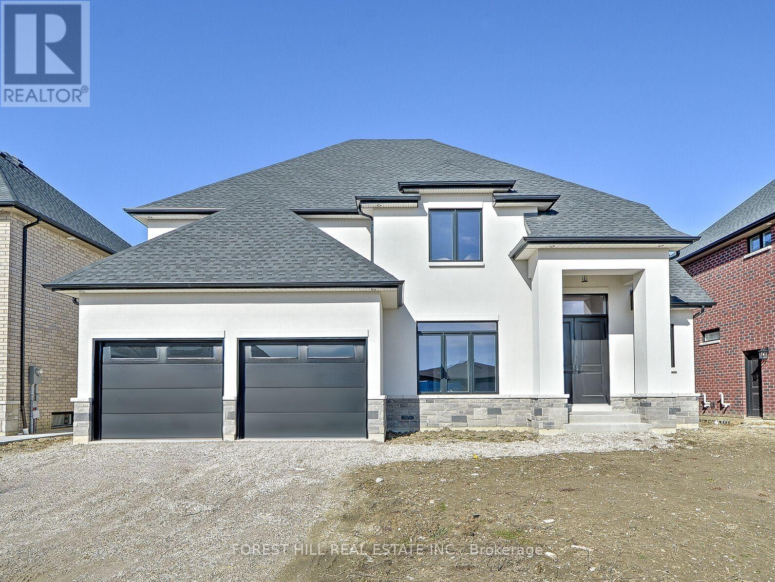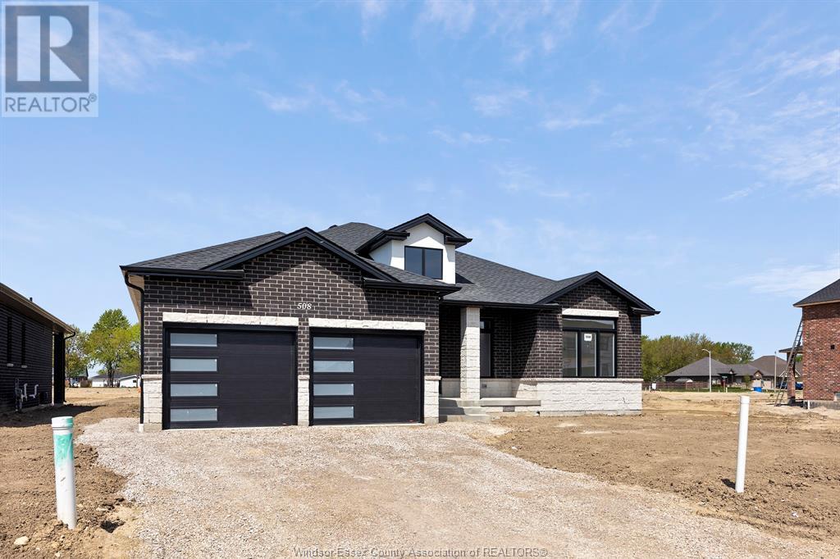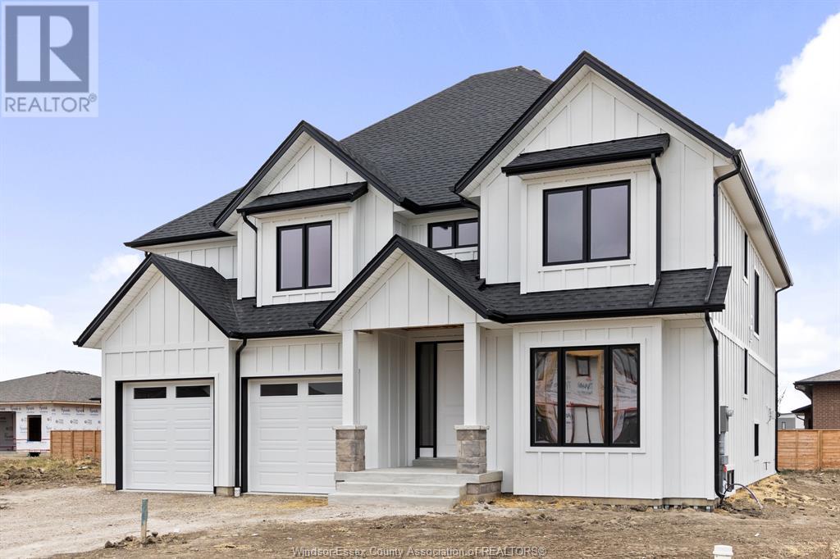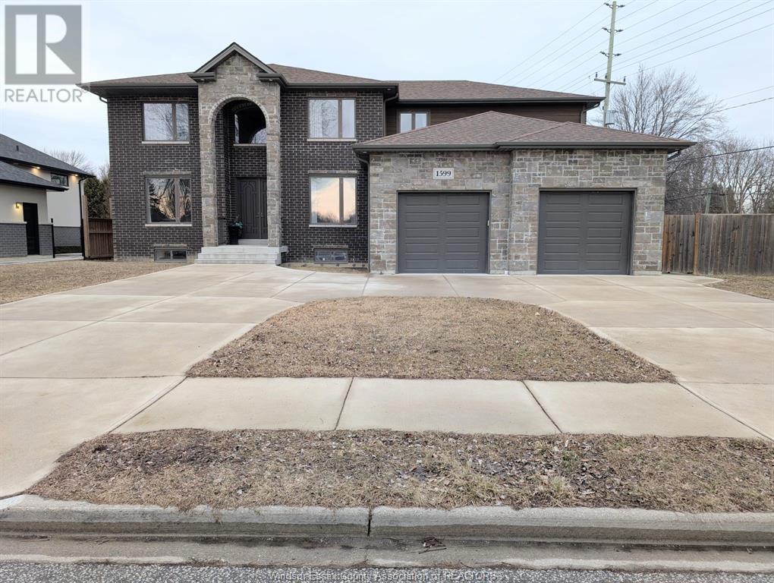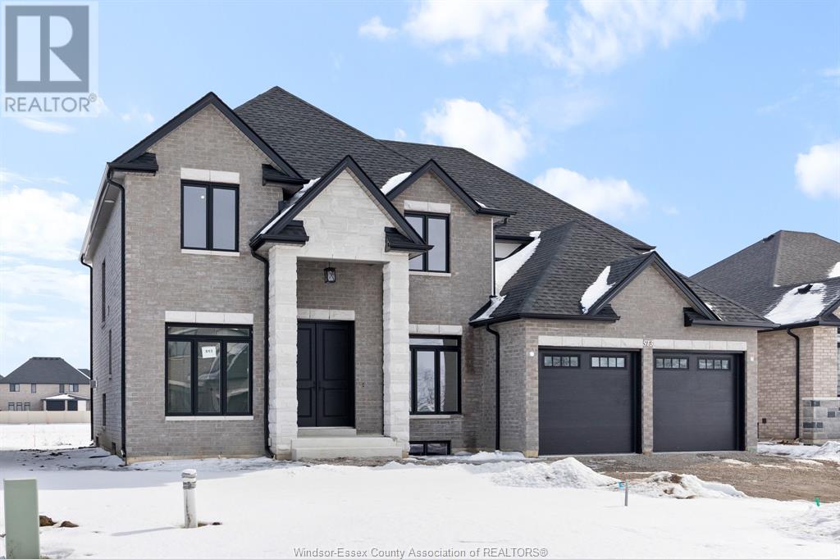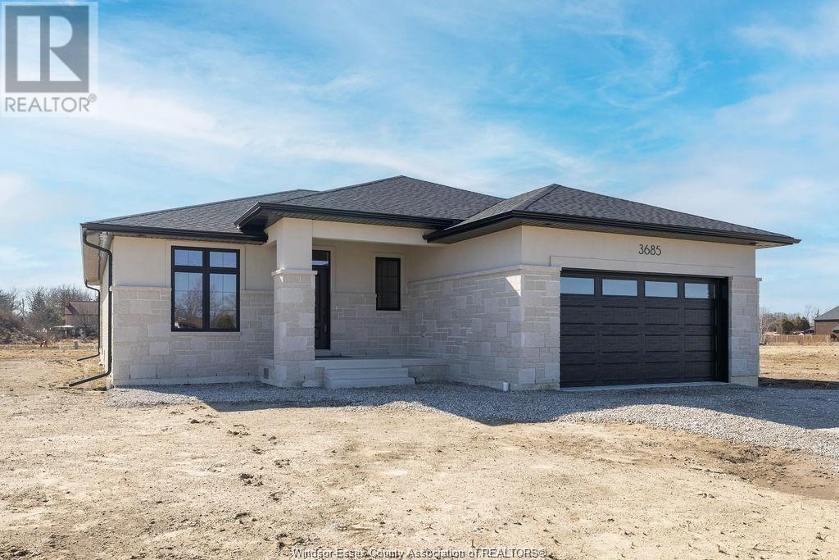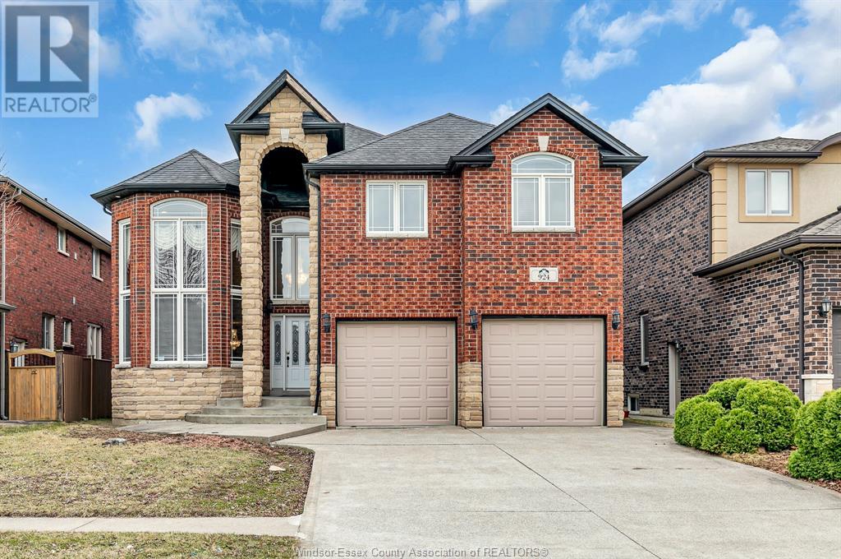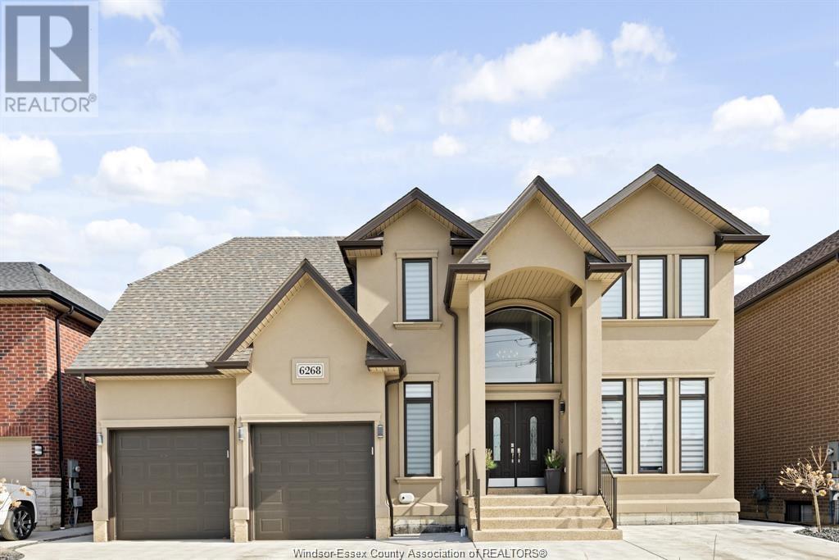Free account required
Unlock the full potential of your property search with a free account! Here's what you'll gain immediate access to:
- Exclusive Access to Every Listing
- Personalized Search Experience
- Favorite Properties at Your Fingertips
- Stay Ahead with Email Alerts
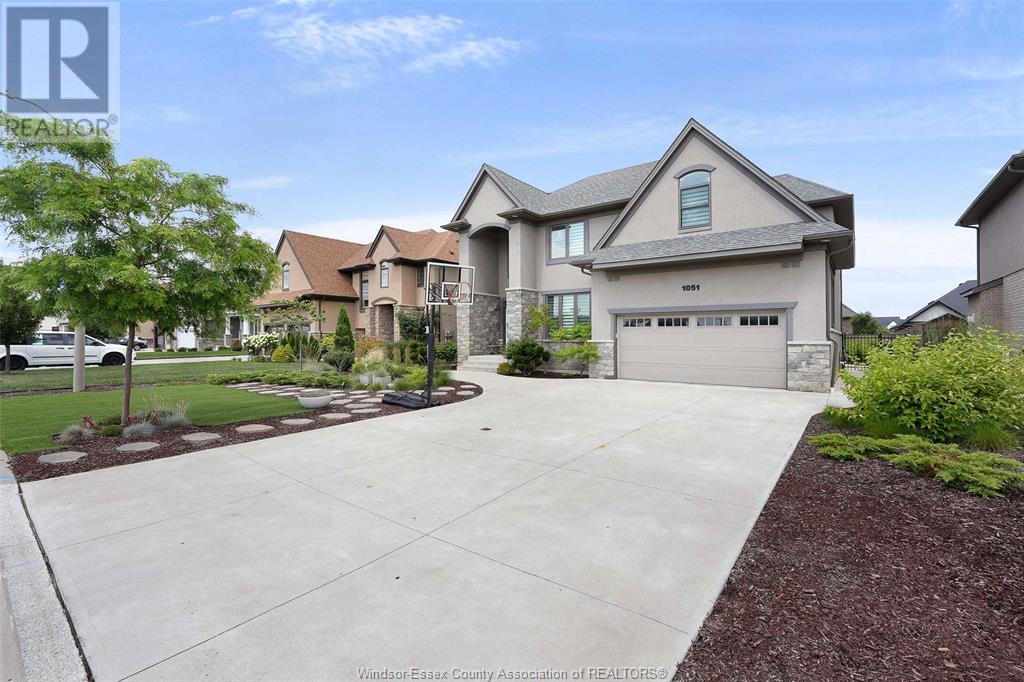
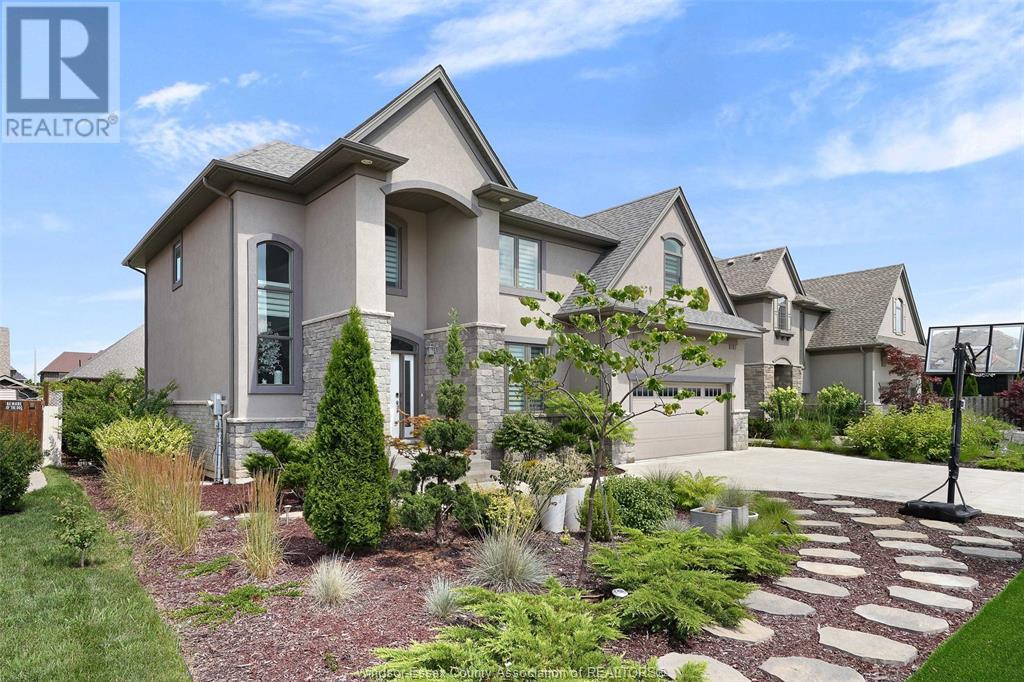
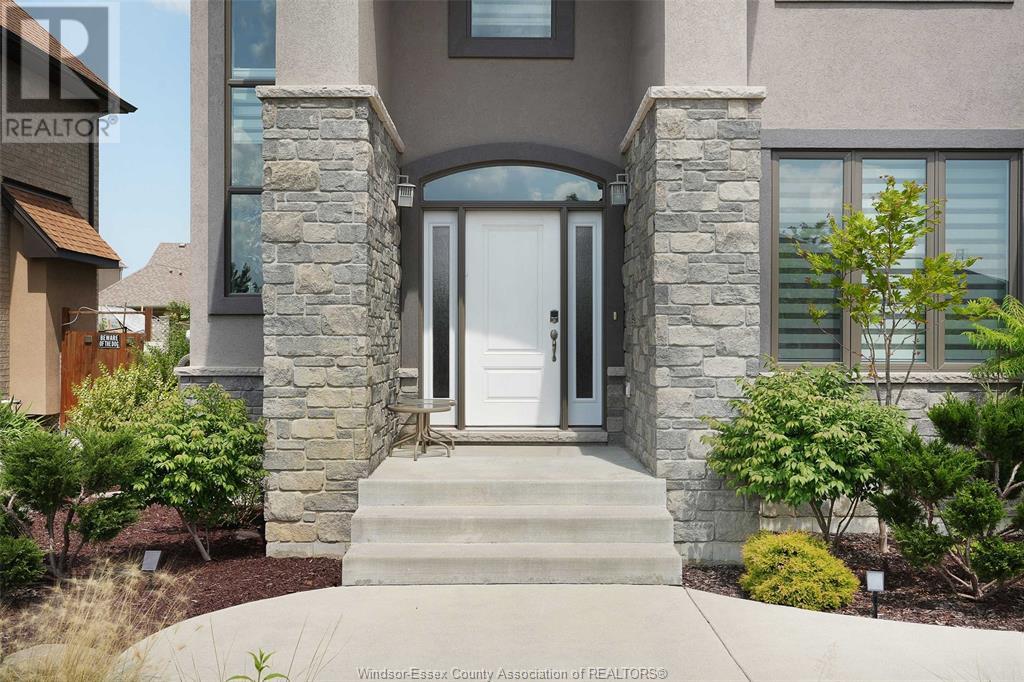
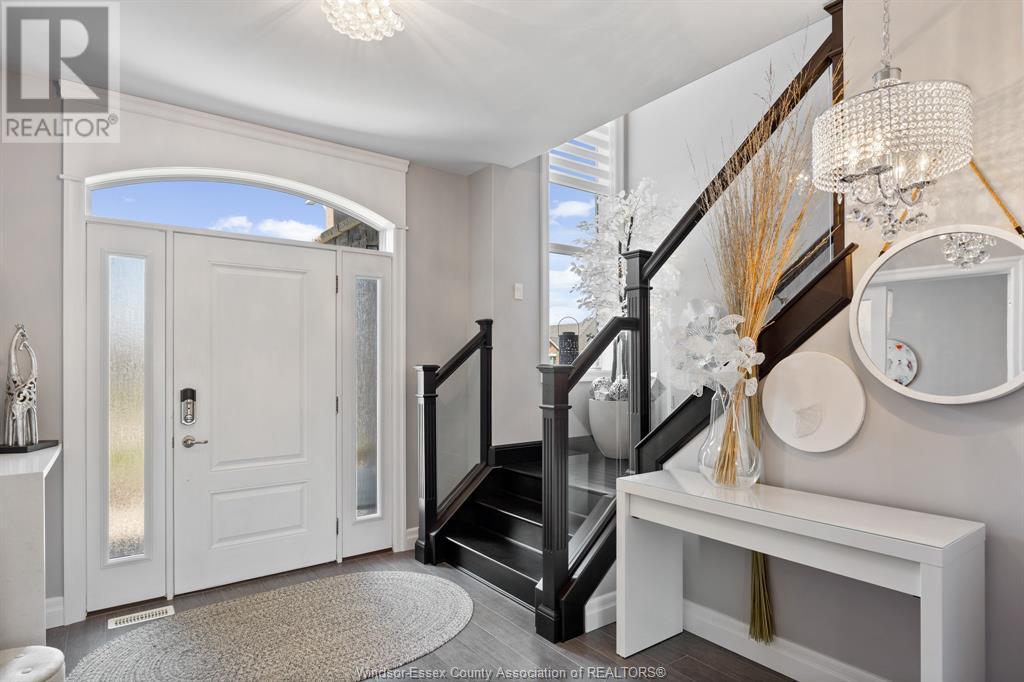
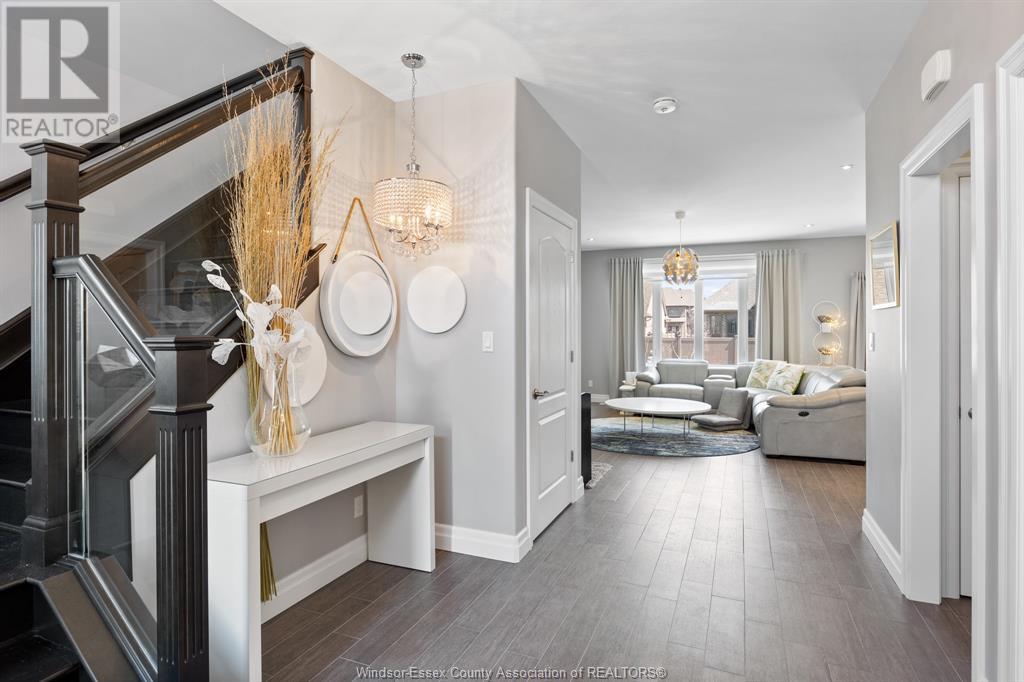
$1,229,000
1051 MIA ANNE STREET
LaSalle, Ontario, Ontario, N9H0C2
MLS® Number: 25002104
Property description
Gorgeous & Spacious, 7yr New Beauty! Tastefully done 5 brm, XL 2sty(just under 3000') 2.5bath Bright roomy foyer & wide open mn flr with 9ft ceilings. Custom XL quartz kit, b-in s/s Appls, com/grade fan & quartz b/splash to ceiling, lrg working island, lap top station, mn flr laundry, walkin day closet, 2pc powder bath, den/5th brm. Designer lights, LED p/lites, prem plumb fixts, all h/wood x-wide plank floors thruout( no carpet), Rad/Top windows & front dr w/side lites, Bold Grande millwork/trim, Cust hwood/glass staircase&tall bright window to upr Kid's lounge/computer Loft, XX-wide hall to 4 great size brms.Super spacious Master:dbl walkins, pampering Ensuite:dbl vanities, cust tile/glass shower & soaker tub. 8' patio dr to ""trex"" vinyl deck, full concrete patio/walk +""matching all 3 sides"" vinyl privacy fence! Basmnt has 6th brm drywalled, r-in bath +more! Stately Stone/Brick/Stucco & detailed accents, XL cover porch,driveway,landscaped & ""always perfect"" Artificial Grass!
Building information
Type
*****
Appliances
*****
Constructed Date
*****
Construction Style Attachment
*****
Cooling Type
*****
Exterior Finish
*****
Flooring Type
*****
Foundation Type
*****
Half Bath Total
*****
Heating Fuel
*****
Heating Type
*****
Stories Total
*****
Land information
Fence Type
*****
Landscape Features
*****
Size Irregular
*****
Size Total
*****
Rooms
Main level
Foyer
*****
Living room
*****
Kitchen
*****
Eating area
*****
Dining room
*****
Bedroom
*****
Laundry room
*****
2pc Bathroom
*****
Lower level
Utility room
*****
Storage
*****
Second level
Bedroom
*****
Bedroom
*****
Bedroom
*****
Primary Bedroom
*****
Games room
*****
5pc Ensuite bath
*****
5pc Bathroom
*****
Courtesy of DEERBROOK PLUS REALTY INC. - 182
Book a Showing for this property
Please note that filling out this form you'll be registered and your phone number without the +1 part will be used as a password.
