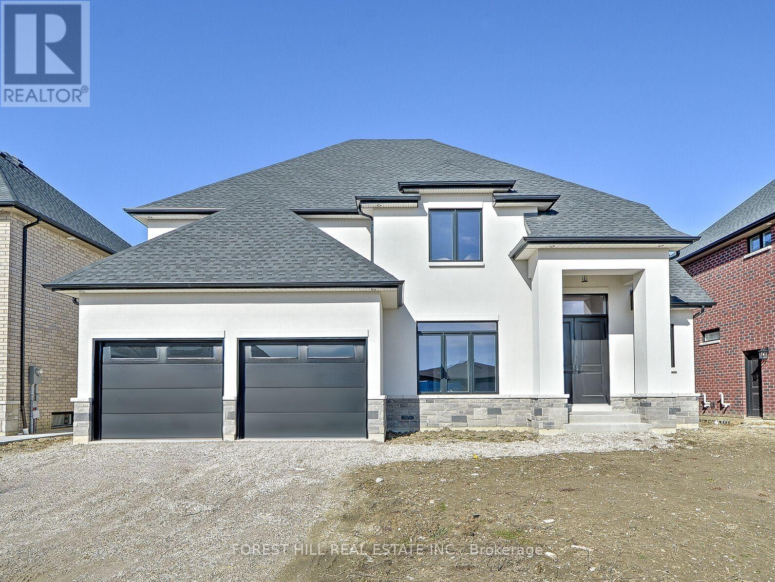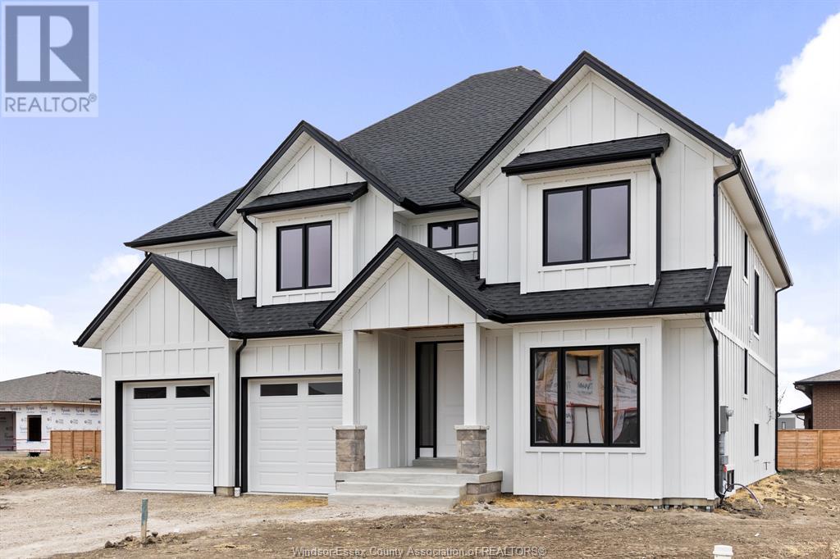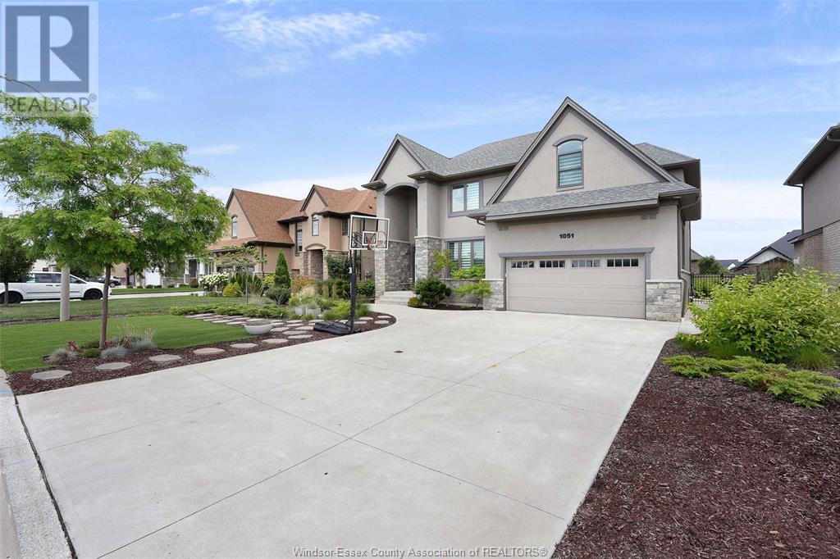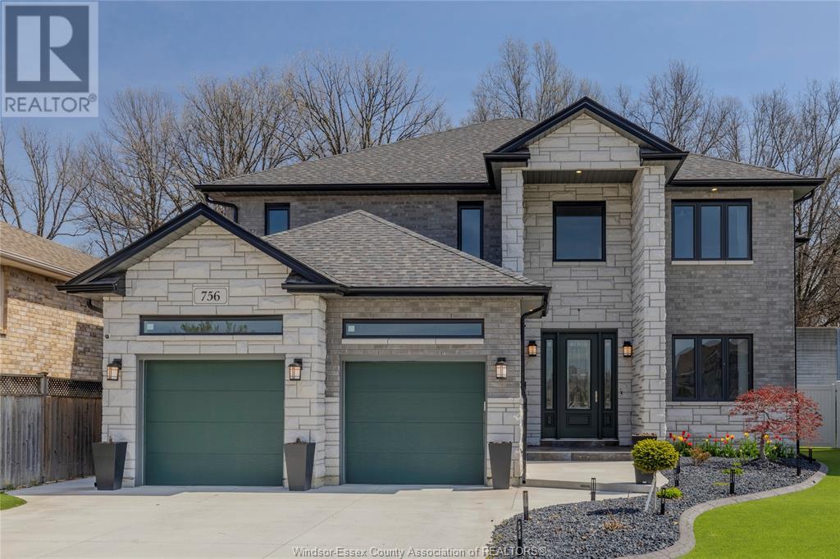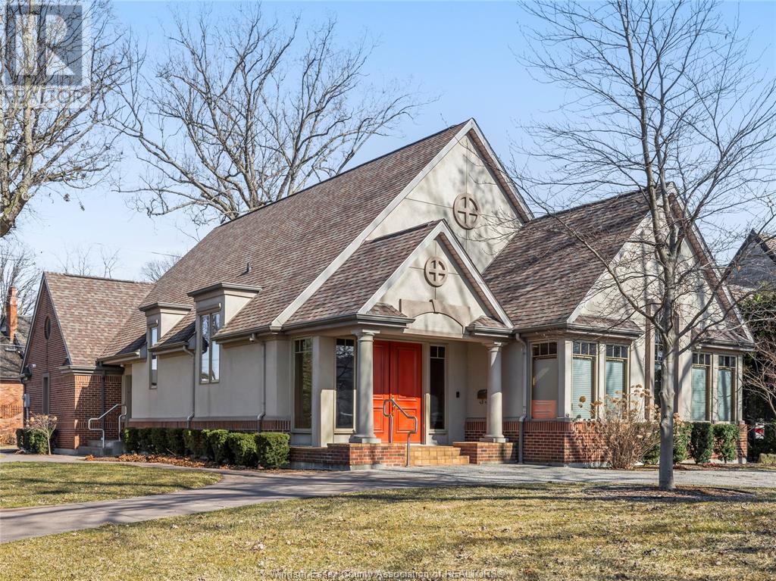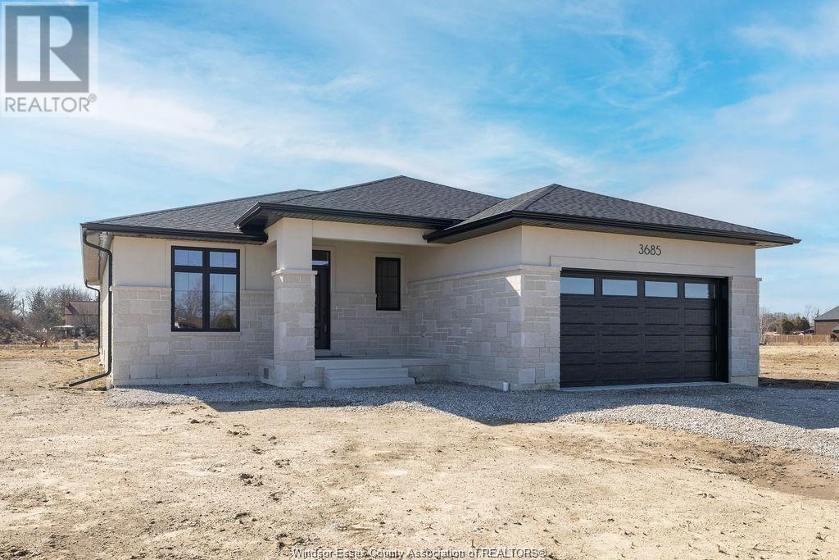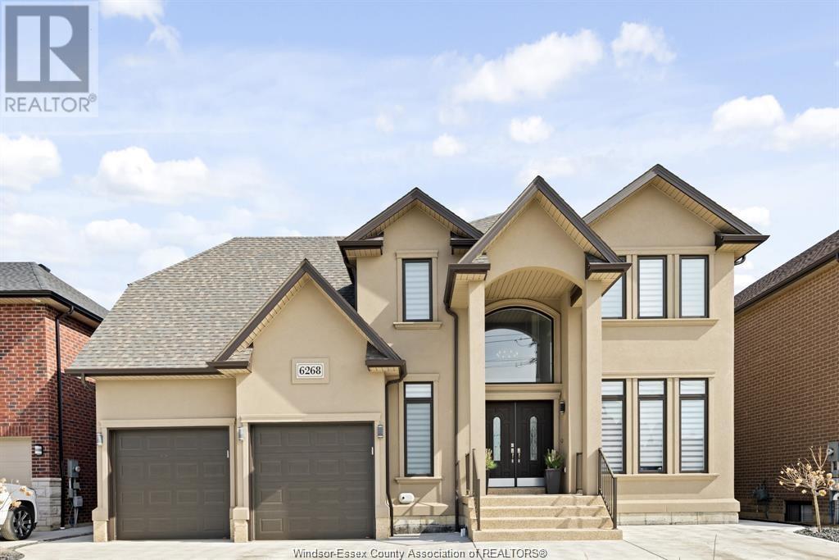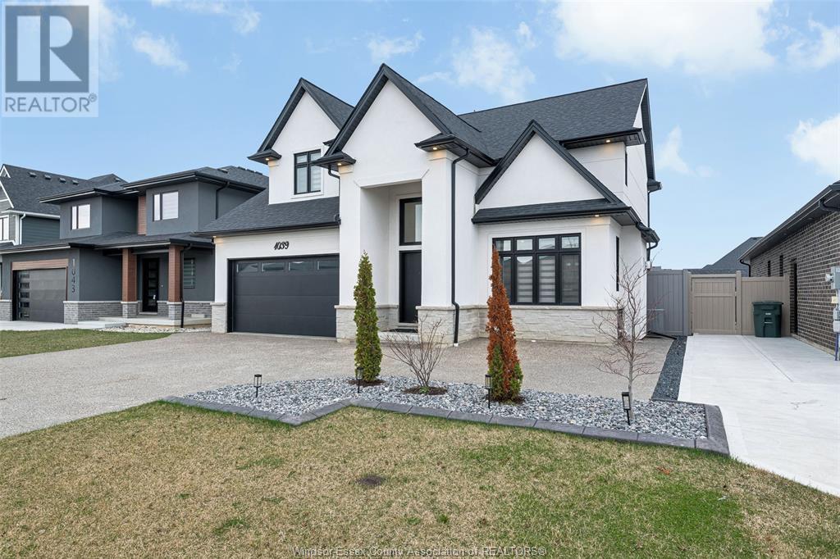Free account required
Unlock the full potential of your property search with a free account! Here's what you'll gain immediate access to:
- Exclusive Access to Every Listing
- Personalized Search Experience
- Favorite Properties at Your Fingertips
- Stay Ahead with Email Alerts
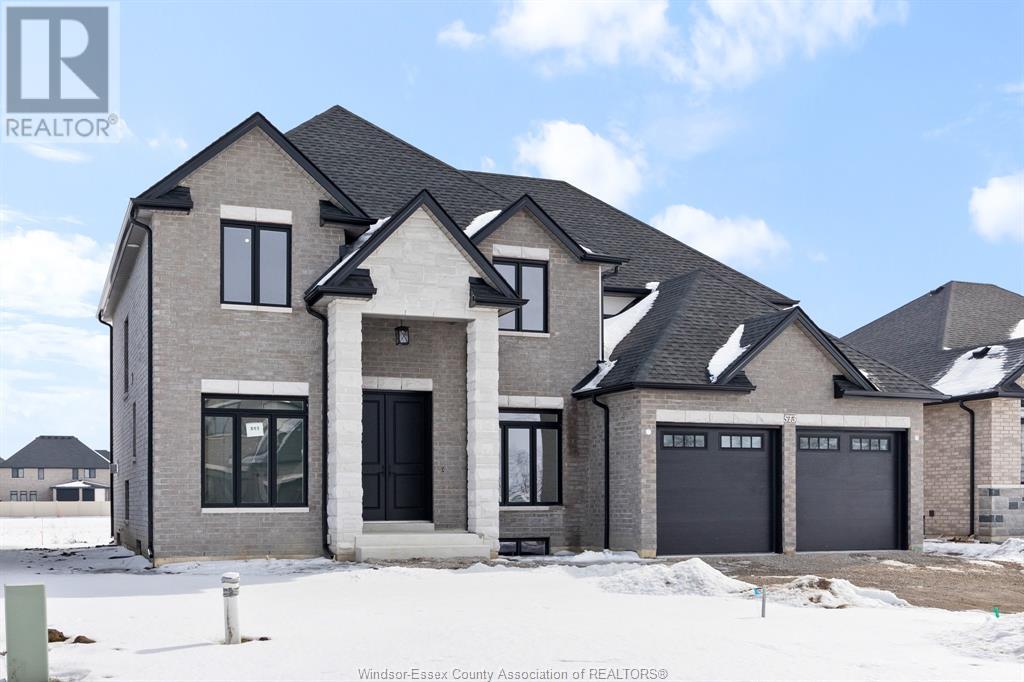
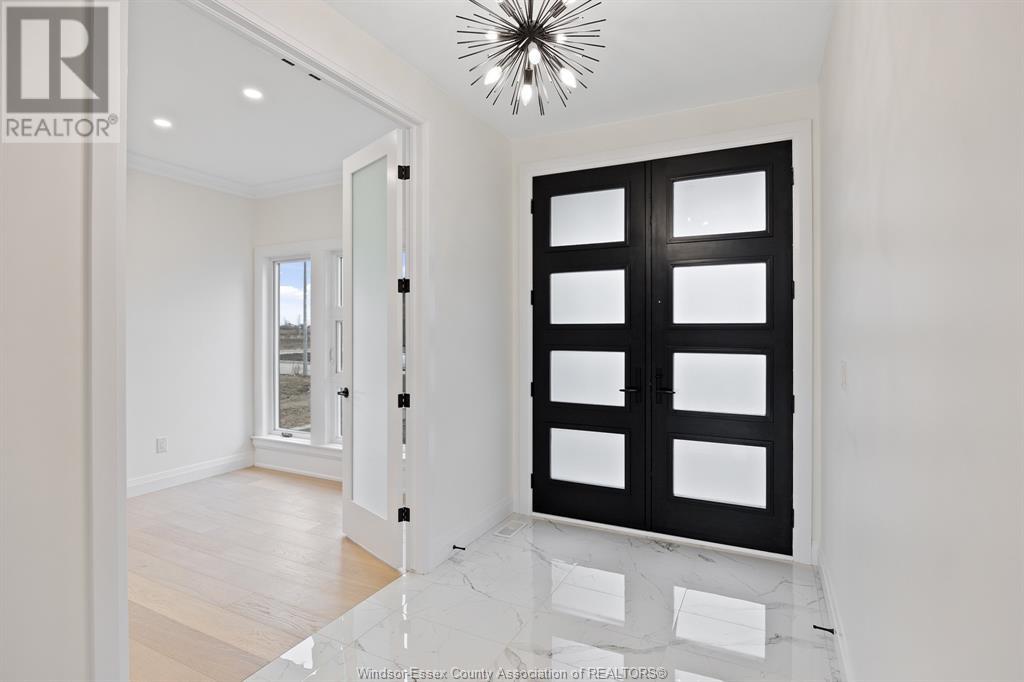
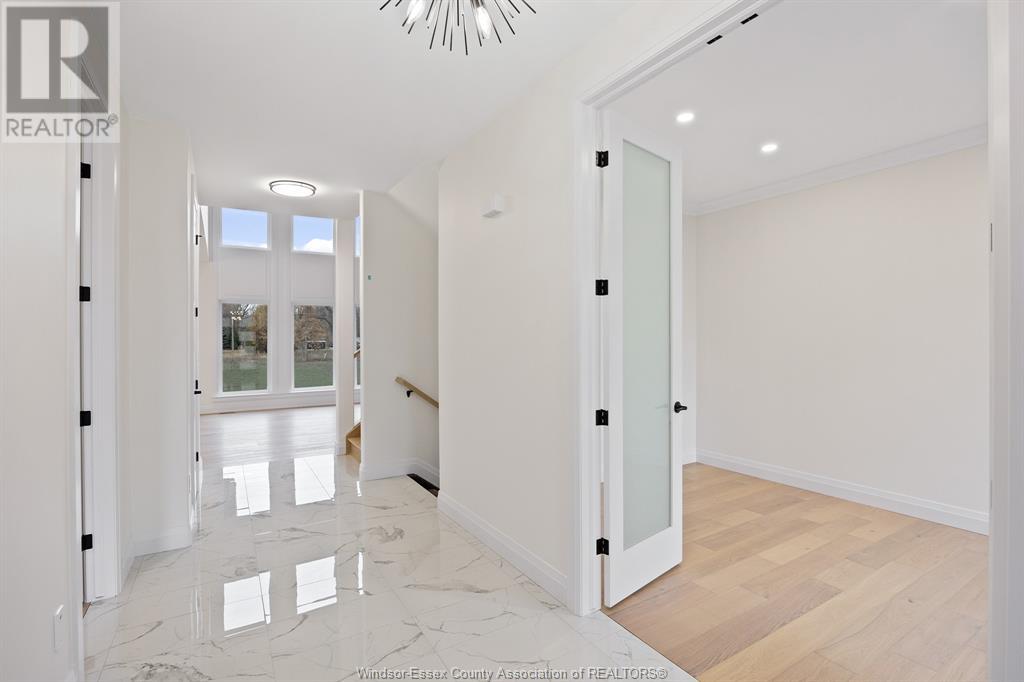
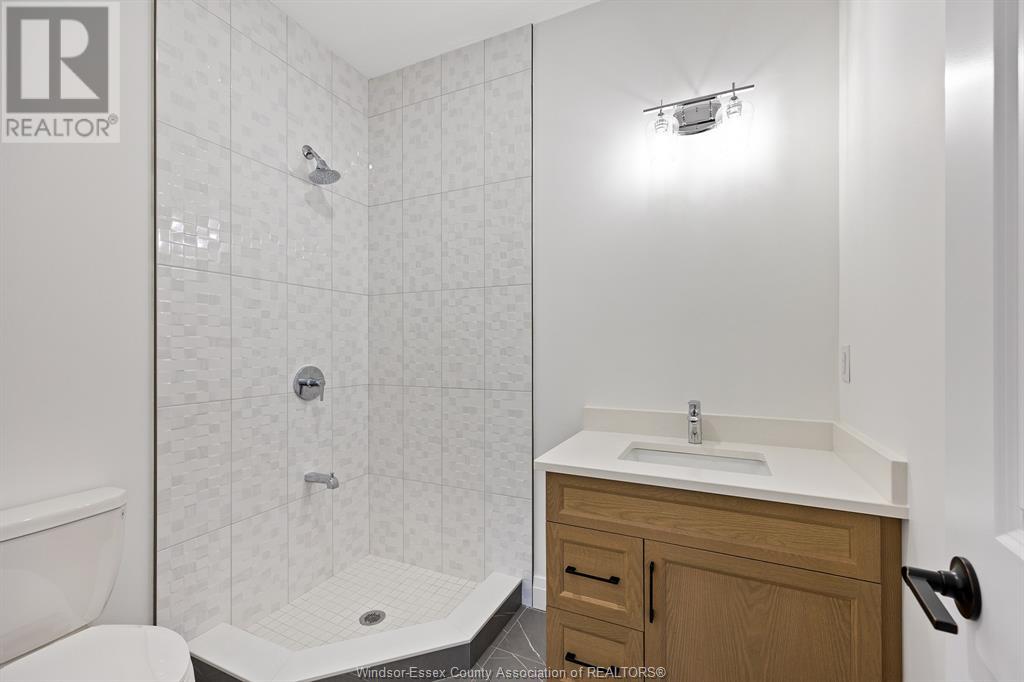
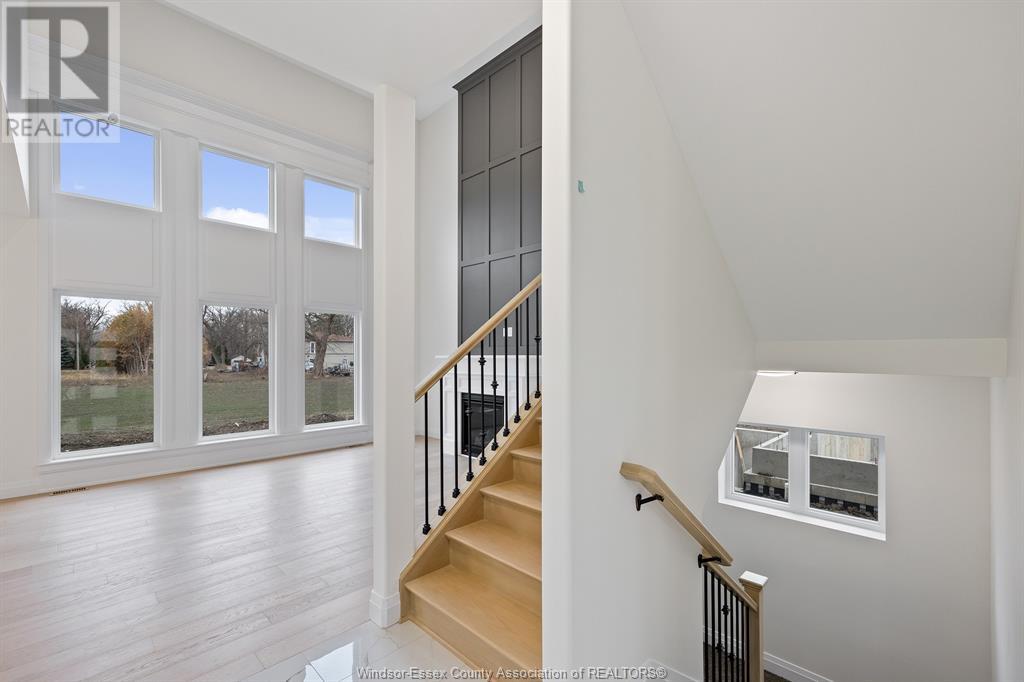
$1,224,900
593 ORCHARDS CRESCENT
Windsor, Ontario, Ontario, N9E0B3
MLS® Number: 25007232
Property description
CURRENTLY UNDER CONSTRUCTION by J RAUTI CUSTOM HOMES in ""The Orchards"" neighbourhood of South Windsor, this elegant 2-Storey 3000 sq ft home offers the perfect blend of luxury and comfort. Boasting 4 large bedrooms and 4 full bathrooms with 2 ensuites, this home is designed for those who appreciate space and style. The designer kitchen features luxurious granite countertops with plenty of cabinetry and a large walk in pantry, soaring open-to-below foyer and family room, full brick & stone exterior, a covered backyard patio, and a grade entrance. The convenience of a 2-car garage and the home's proximity to Devonshire Mall adds to its appeal, making it a highly desirable property in a sought-after location with a 60ft frontage. This home will be finished with the most high end details in one of the city's most desirable locations. L/S are related to the selling corporation. ** PHOTOS FROM ANOTHER MODEL, NOT EXACTLY AS SHOWN **
Building information
Type
*****
Construction Style Attachment
*****
Cooling Type
*****
Exterior Finish
*****
Fireplace Fuel
*****
Fireplace Present
*****
Fireplace Type
*****
Flooring Type
*****
Foundation Type
*****
Heating Fuel
*****
Heating Type
*****
Stories Total
*****
Land information
Size Irregular
*****
Size Total
*****
Rooms
Main level
Foyer
*****
Office
*****
Dining room
*****
Family room/Fireplace
*****
Eating area
*****
Kitchen
*****
Mud room
*****
3pc Bathroom
*****
Second level
Bedroom
*****
Bedroom
*****
Bedroom
*****
Primary Bedroom
*****
Laundry room
*****
5pc Bathroom
*****
3pc Ensuite bath
*****
5pc Ensuite bath
*****
Main level
Foyer
*****
Office
*****
Dining room
*****
Family room/Fireplace
*****
Eating area
*****
Kitchen
*****
Mud room
*****
3pc Bathroom
*****
Second level
Bedroom
*****
Bedroom
*****
Bedroom
*****
Primary Bedroom
*****
Laundry room
*****
5pc Bathroom
*****
3pc Ensuite bath
*****
5pc Ensuite bath
*****
Main level
Foyer
*****
Office
*****
Dining room
*****
Family room/Fireplace
*****
Eating area
*****
Kitchen
*****
Mud room
*****
3pc Bathroom
*****
Second level
Bedroom
*****
Bedroom
*****
Bedroom
*****
Primary Bedroom
*****
Laundry room
*****
5pc Bathroom
*****
3pc Ensuite bath
*****
5pc Ensuite bath
*****
Main level
Foyer
*****
Office
*****
Courtesy of REMO VALENTE REAL ESTATE (1990) LIMITED
Book a Showing for this property
Please note that filling out this form you'll be registered and your phone number without the +1 part will be used as a password.
