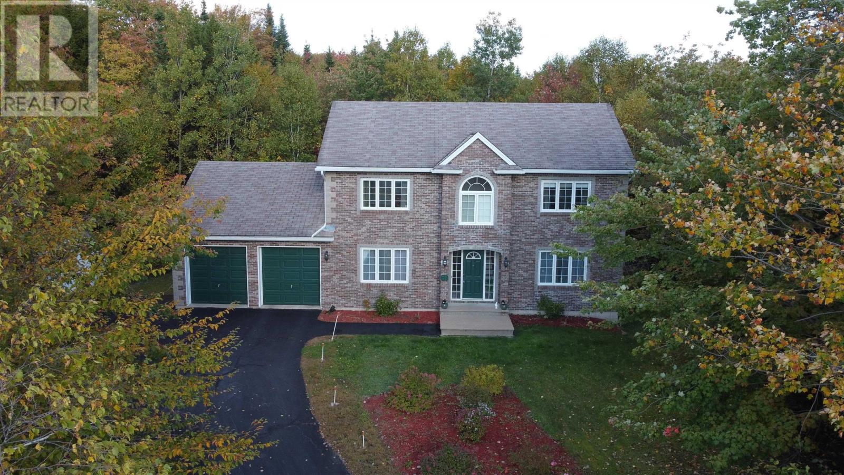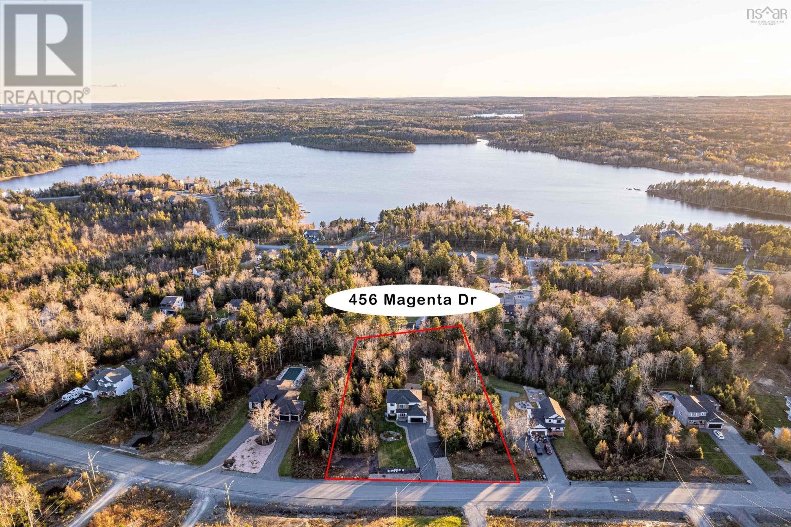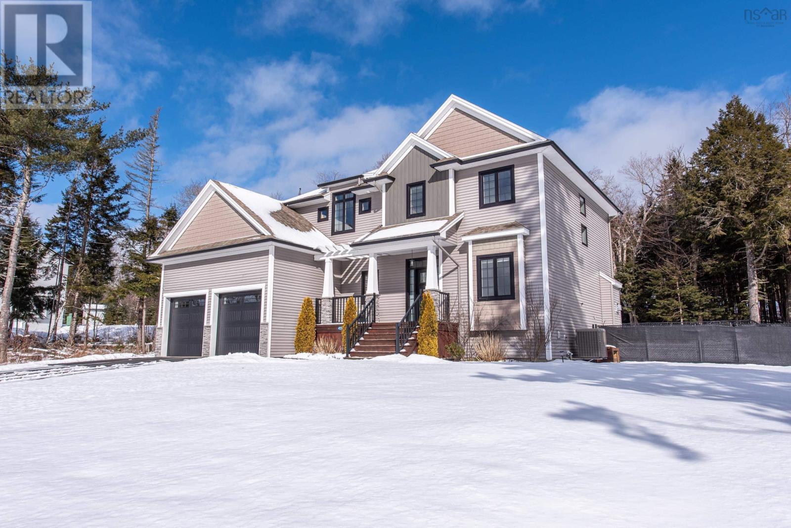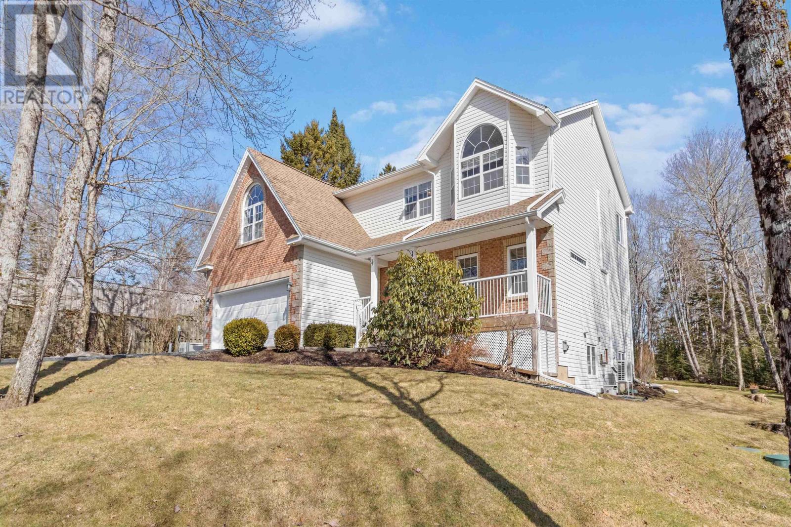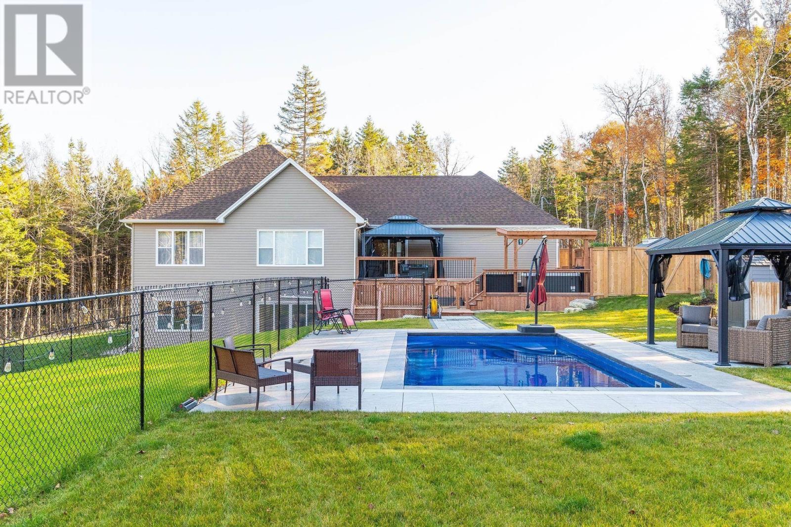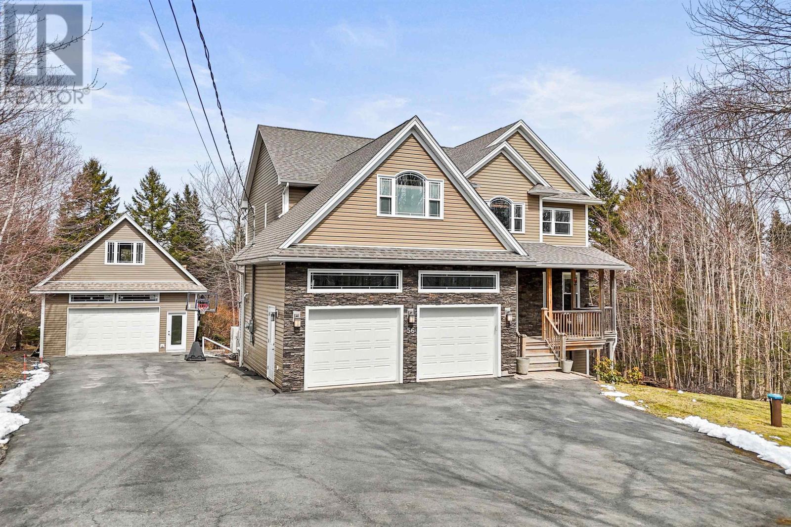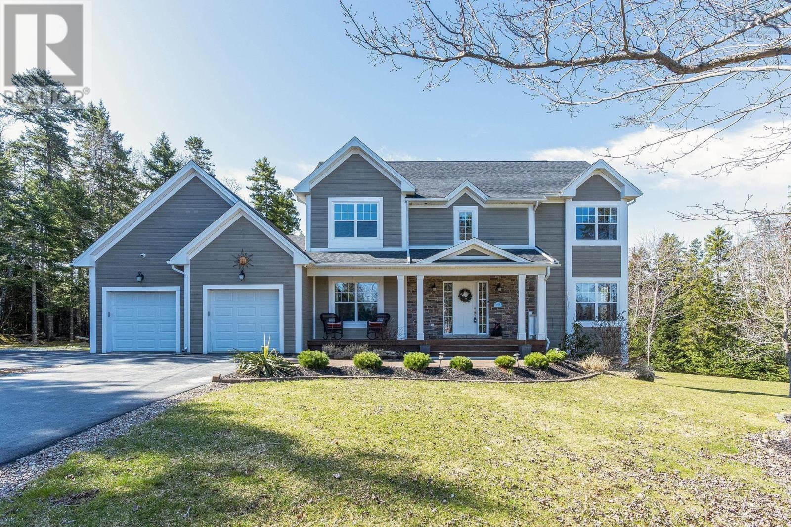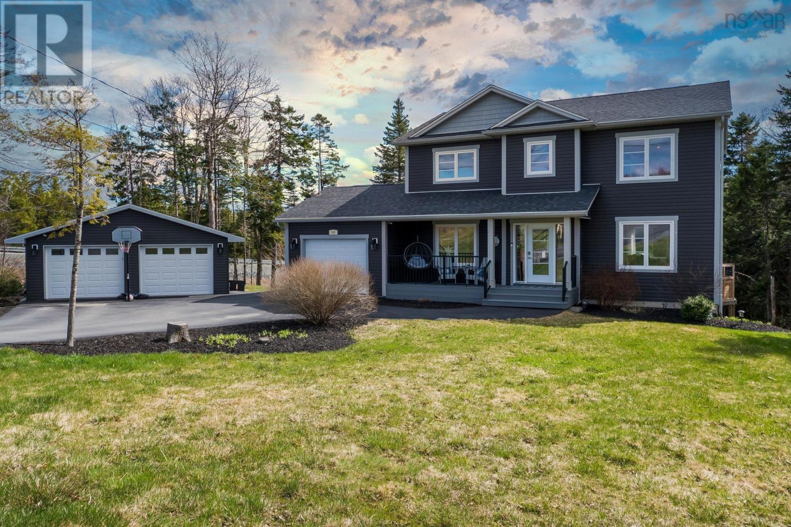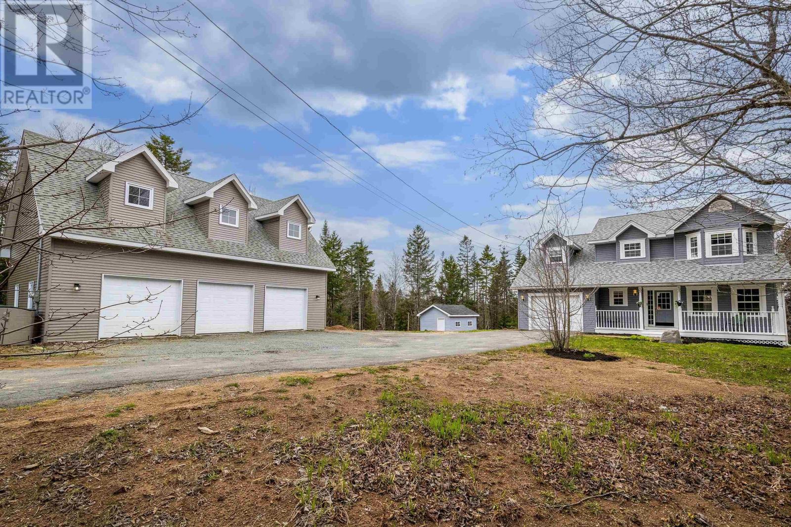Free account required
Unlock the full potential of your property search with a free account! Here's what you'll gain immediate access to:
- Exclusive Access to Every Listing
- Personalized Search Experience
- Favorite Properties at Your Fingertips
- Stay Ahead with Email Alerts
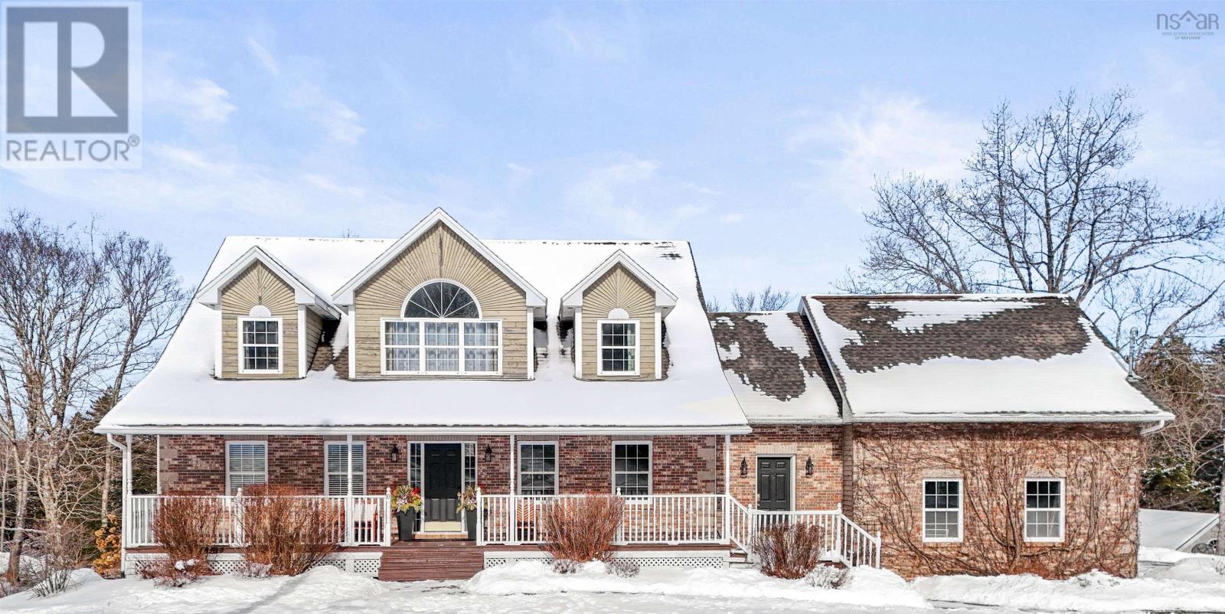
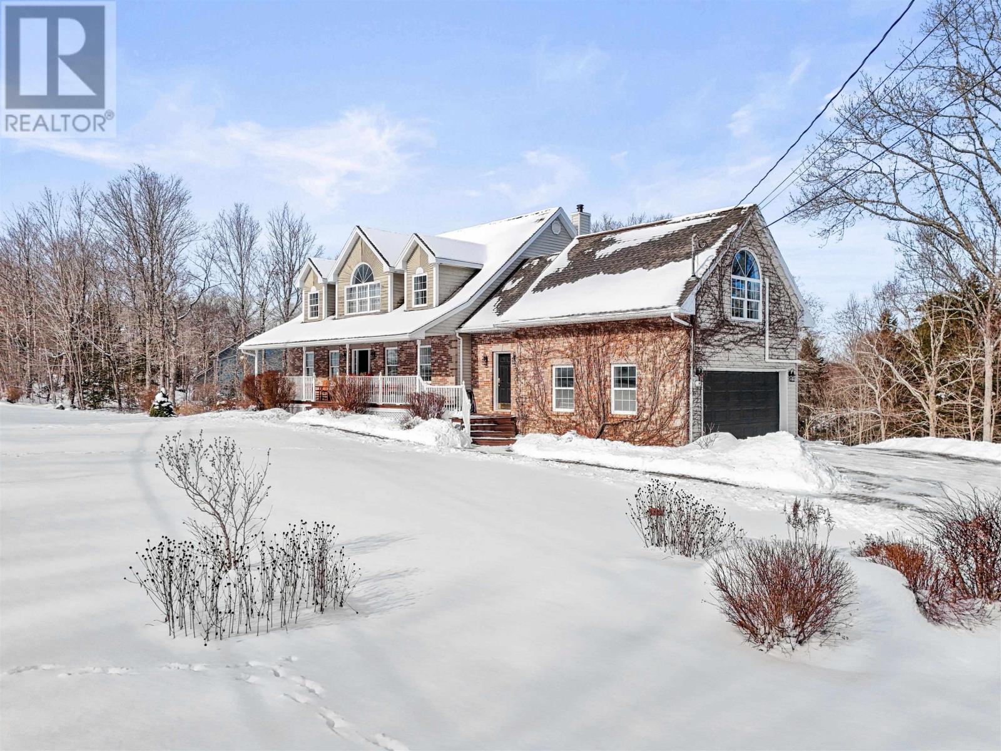
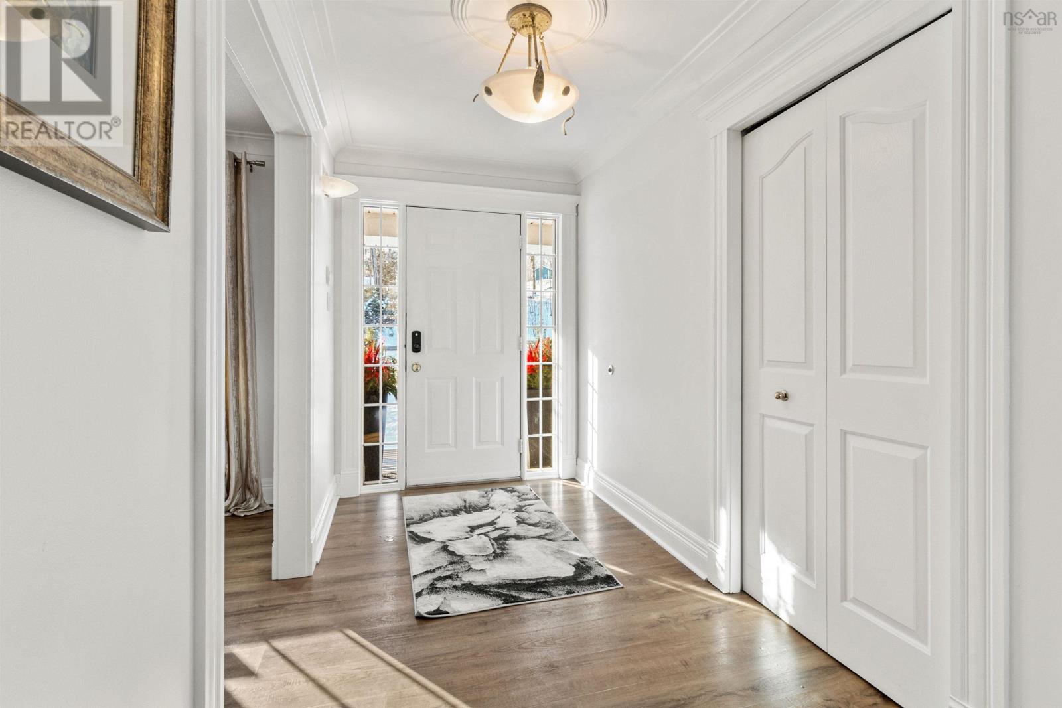
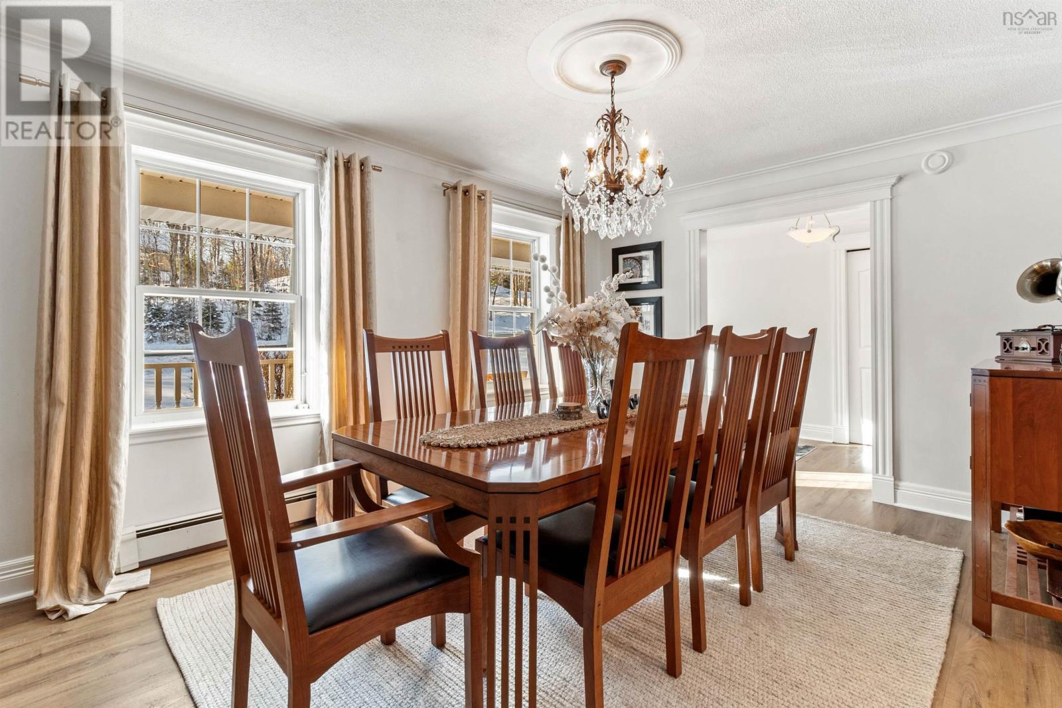
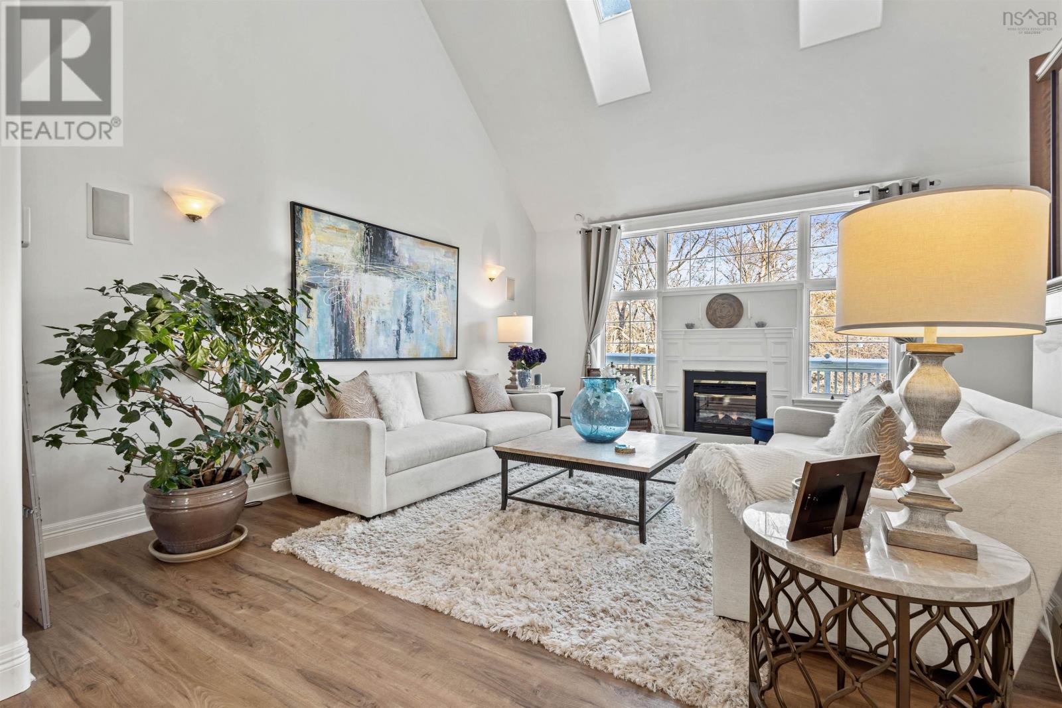
$999,900
10 Thompson Run
Hammonds Plains, Nova Scotia, Nova Scotia, B4B1T7
MLS® Number: 202505407
Property description
Nestled just steps away from the renowned Glen Arbour Golf Course, this beautiful Cape Cod-style home is a golfers dream. Located within a short 5-minute walk to the clubhouse, residents can enjoy a premier golfing experience along with exceptional dining and entertainment options. Boasting over 4,400 sq ft of exquisitely designed living space, this home has been recently renovated to offer a modern yet timeless feel. At the heart of the home, the brand-new custom kitchen by Patti?s features sleek cabinetry, luxurious Bella Marble quartz countertops, and top-of-the-line Fisher Paykel appliances. The chef-inspired kitchen includes dual dishwashers, a speed oven, a professional-grade oven with custom settings, a 36? induction cooktop, and an 84? refrigerator and freezer, ensuring both style and function for culinary enthusiasts. The main floor is designed for relaxation and entertaining, with warm, updated flooring and soaring ceilings in the grand living room that creates an open and inviting atmosphere. The serene primary suite offers a peaceful retreat with two spacious closets and a newly remodeled spa-like ensuite that adds a touch of luxury. Upstairs, the striking redesigned staircase leads to two generous bedrooms and a full bathroom, while the bonus fifth bedroom and office area above the garage provide the ideal space for working from home or accommodating guests. The lower level offers even more versatility, with a walk-out access to the landscaped backyard. It features a cozy family room with a wet bar and fireplace, an additional bedroom, and a den/office space?perfect for a growing family or accommodating varied needs. Sitting on 1.48 acres of meticulously landscaped grounds, this home provides plenty of outdoor space for relaxation and entertaining. Enjoy the peace and privacy of your surroundings while being just moments from all the amenities of Hammonds Plains and the golf course.
Building information
Type
*****
Appliances
*****
Architectural Style
*****
Constructed Date
*****
Construction Style Attachment
*****
Cooling Type
*****
Exterior Finish
*****
Fireplace Present
*****
Flooring Type
*****
Foundation Type
*****
Half Bath Total
*****
Size Interior
*****
Stories Total
*****
Total Finished Area
*****
Utility Water
*****
Land information
Acreage
*****
Amenities
*****
Landscape Features
*****
Sewer
*****
Size Irregular
*****
Size Total
*****
Rooms
Main level
Bedroom
*****
Ensuite (# pieces 2-6)
*****
Primary Bedroom
*****
Bath (# pieces 1-6)
*****
Living room
*****
Other
*****
Mud room
*****
Kitchen
*****
Dining room
*****
Foyer
*****
Lower level
Utility room
*****
Bath (# pieces 1-6)
*****
Recreational, Games room
*****
Bedroom
*****
Bath (# pieces 1-6)
*****
Second level
Bedroom
*****
Bedroom
*****
Main level
Bedroom
*****
Ensuite (# pieces 2-6)
*****
Primary Bedroom
*****
Bath (# pieces 1-6)
*****
Living room
*****
Other
*****
Mud room
*****
Kitchen
*****
Dining room
*****
Foyer
*****
Lower level
Utility room
*****
Bath (# pieces 1-6)
*****
Recreational, Games room
*****
Bedroom
*****
Bath (# pieces 1-6)
*****
Second level
Bedroom
*****
Bedroom
*****
Main level
Bedroom
*****
Ensuite (# pieces 2-6)
*****
Primary Bedroom
*****
Bath (# pieces 1-6)
*****
Living room
*****
Other
*****
Mud room
*****
Kitchen
*****
Dining room
*****
Foyer
*****
Lower level
Utility room
*****
Bath (# pieces 1-6)
*****
Recreational, Games room
*****
Bedroom
*****
Bath (# pieces 1-6)
*****
Second level
Bedroom
*****
Courtesy of Royal LePage Atlantic
Book a Showing for this property
Please note that filling out this form you'll be registered and your phone number without the +1 part will be used as a password.
