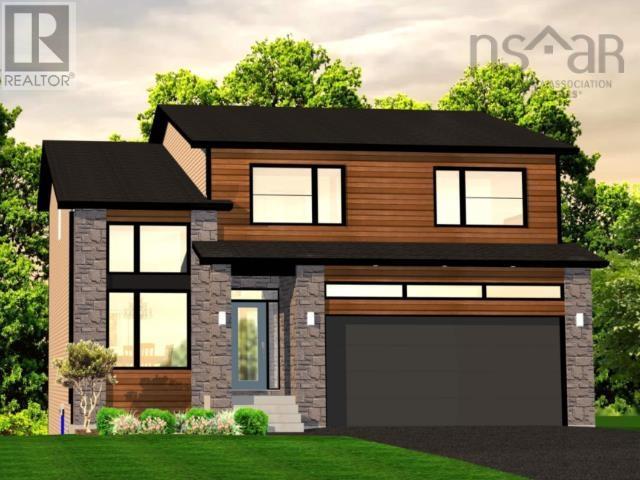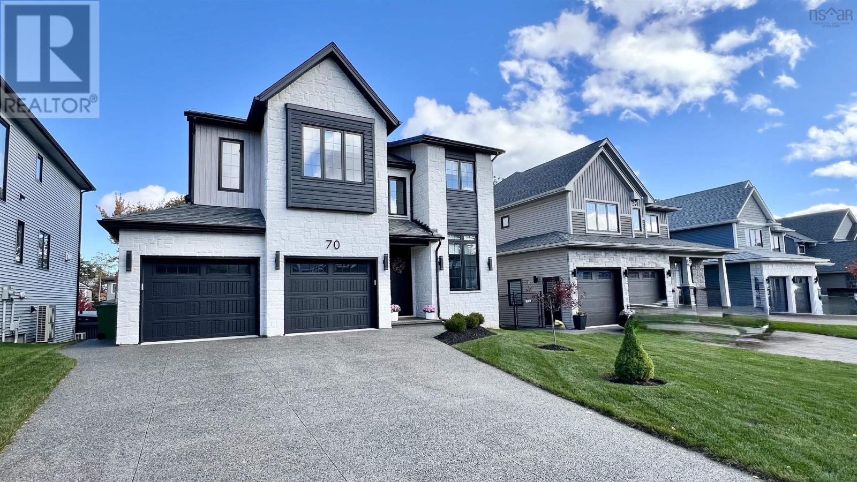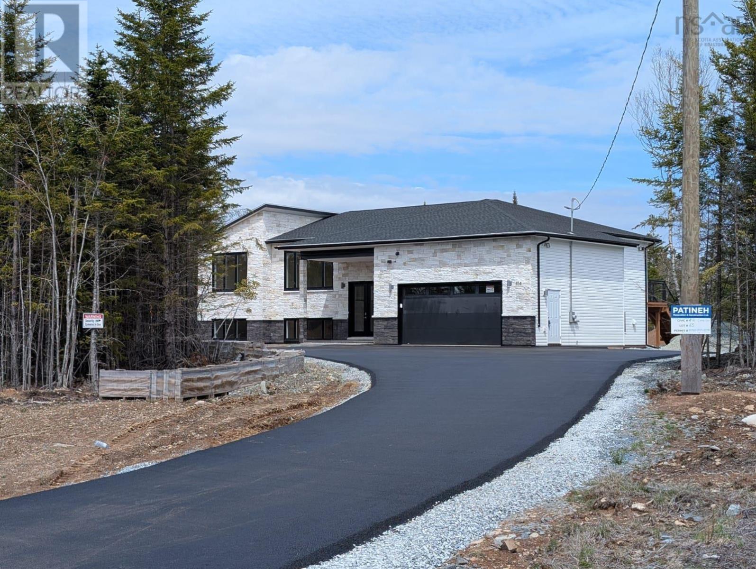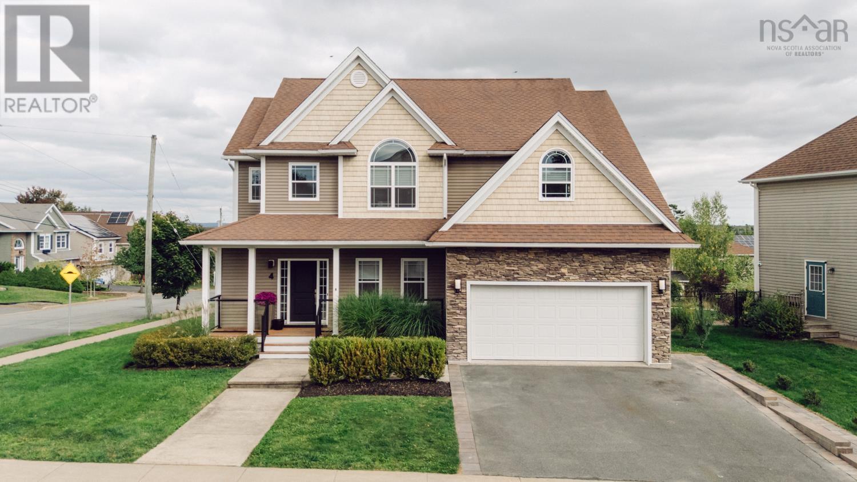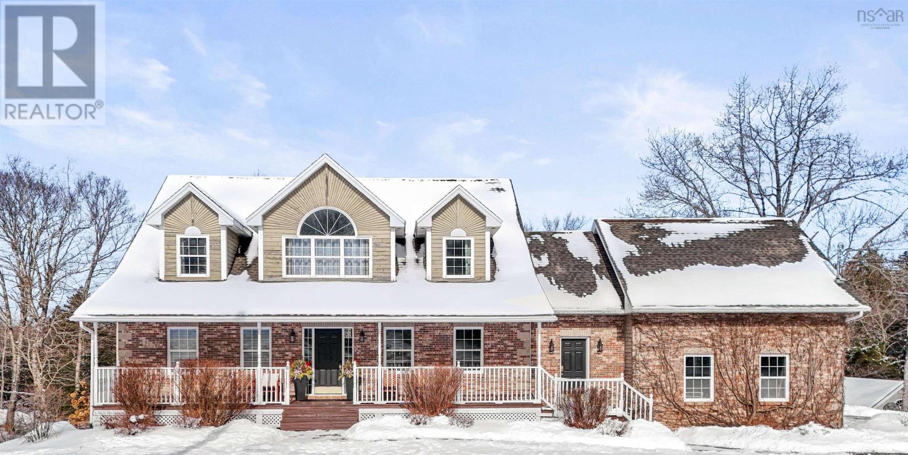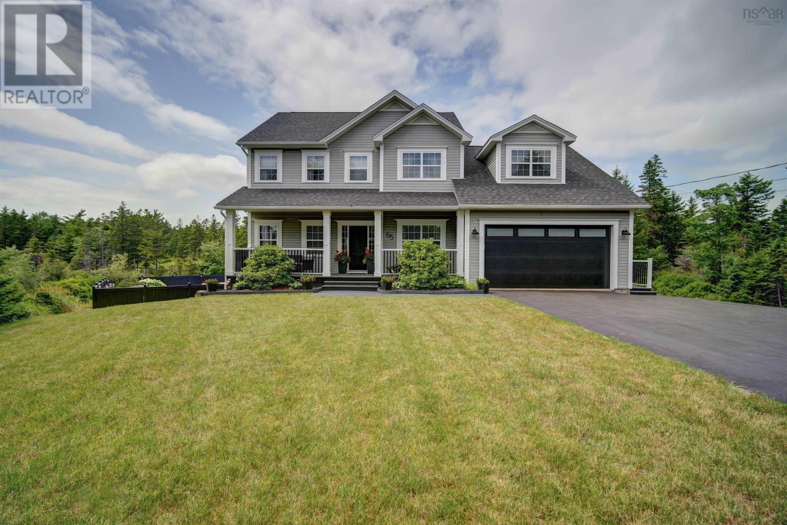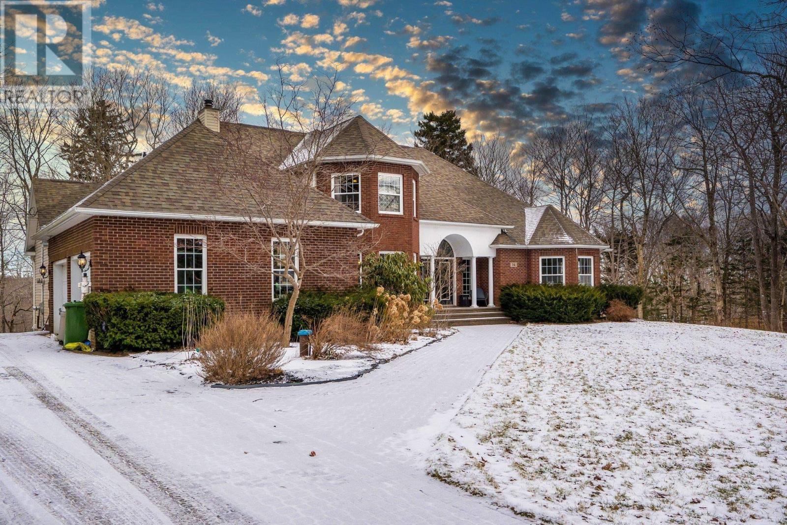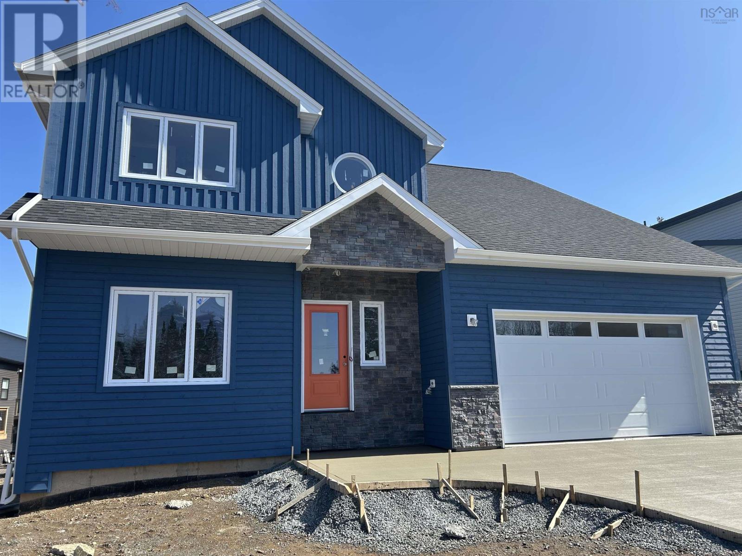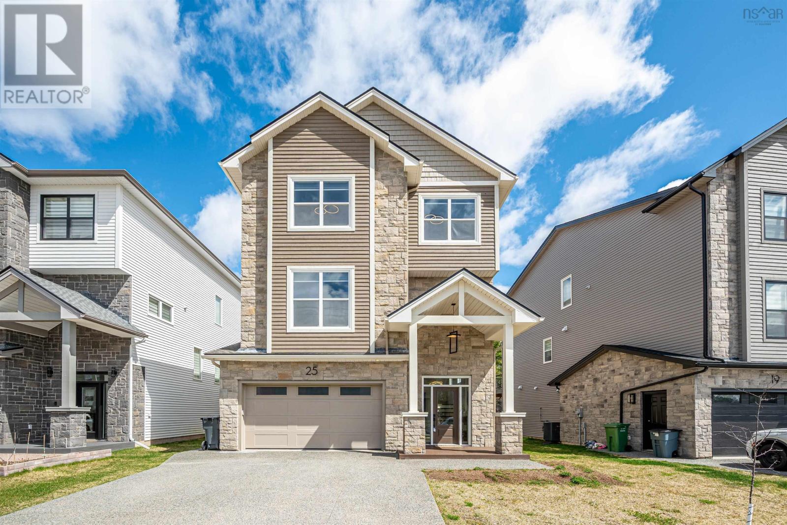Free account required
Unlock the full potential of your property search with a free account! Here's what you'll gain immediate access to:
- Exclusive Access to Every Listing
- Personalized Search Experience
- Favorite Properties at Your Fingertips
- Stay Ahead with Email Alerts
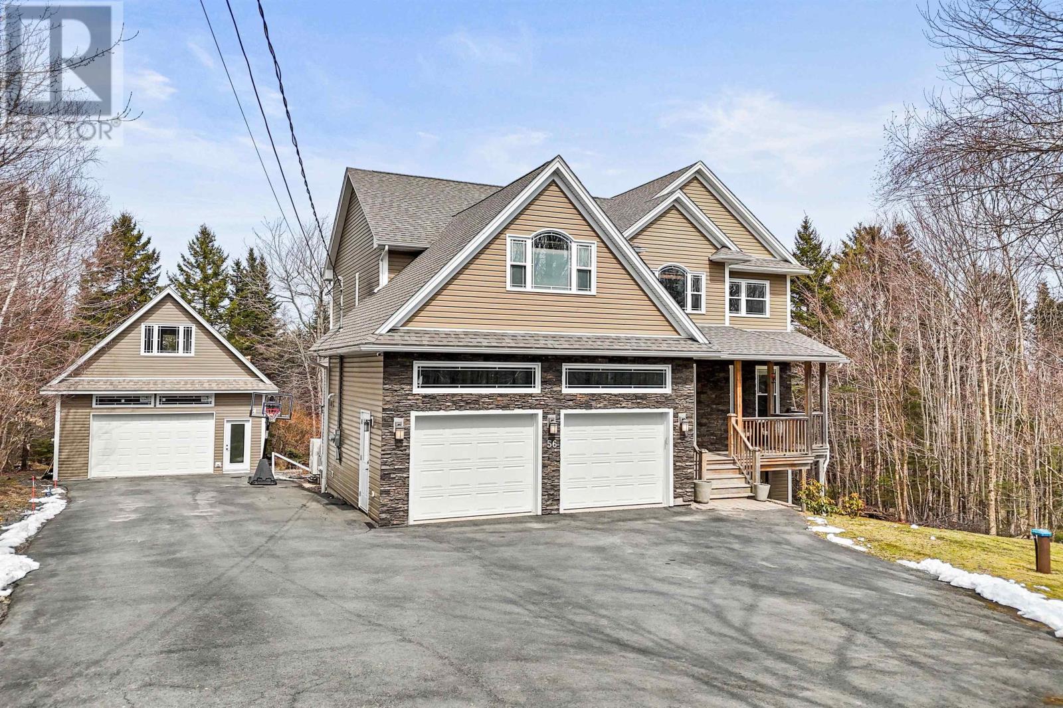
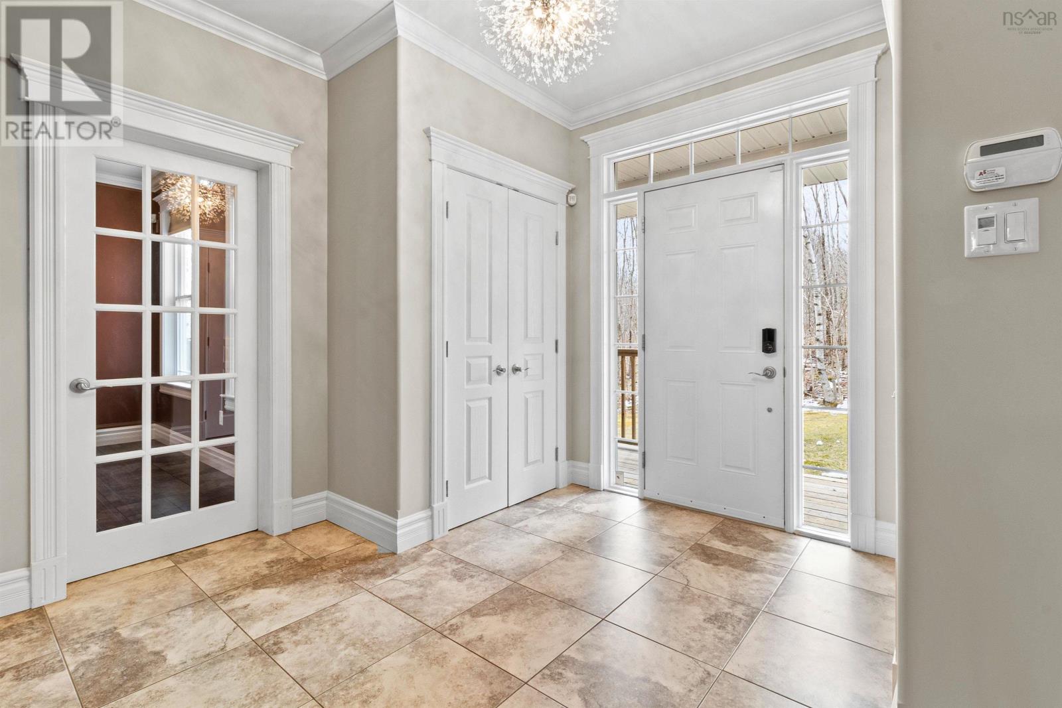
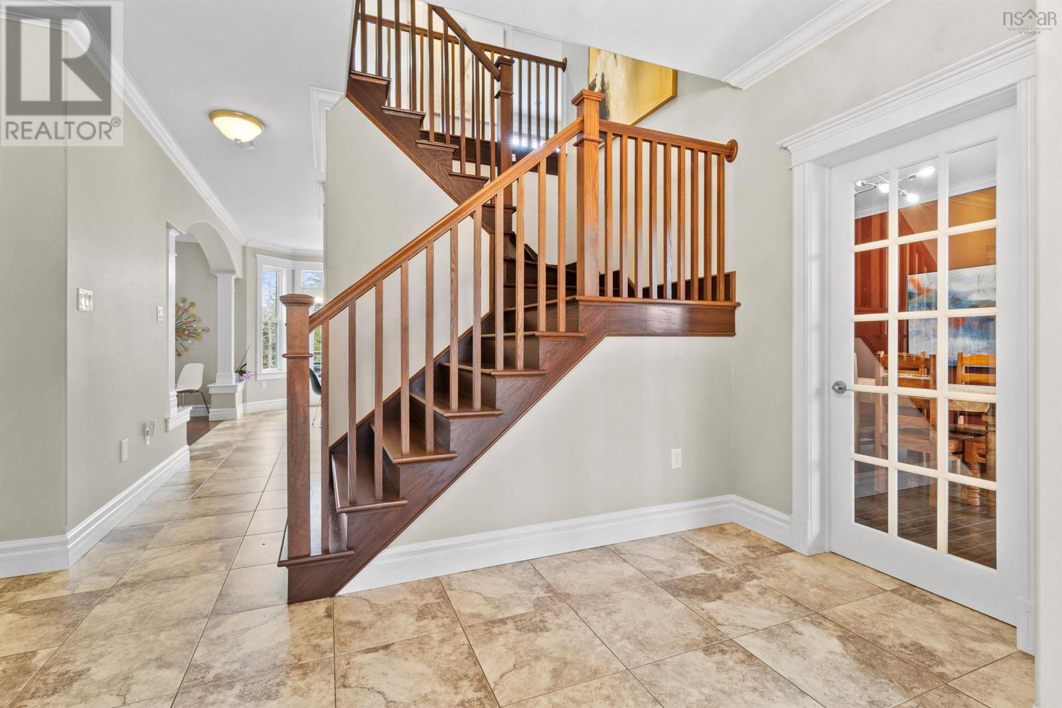
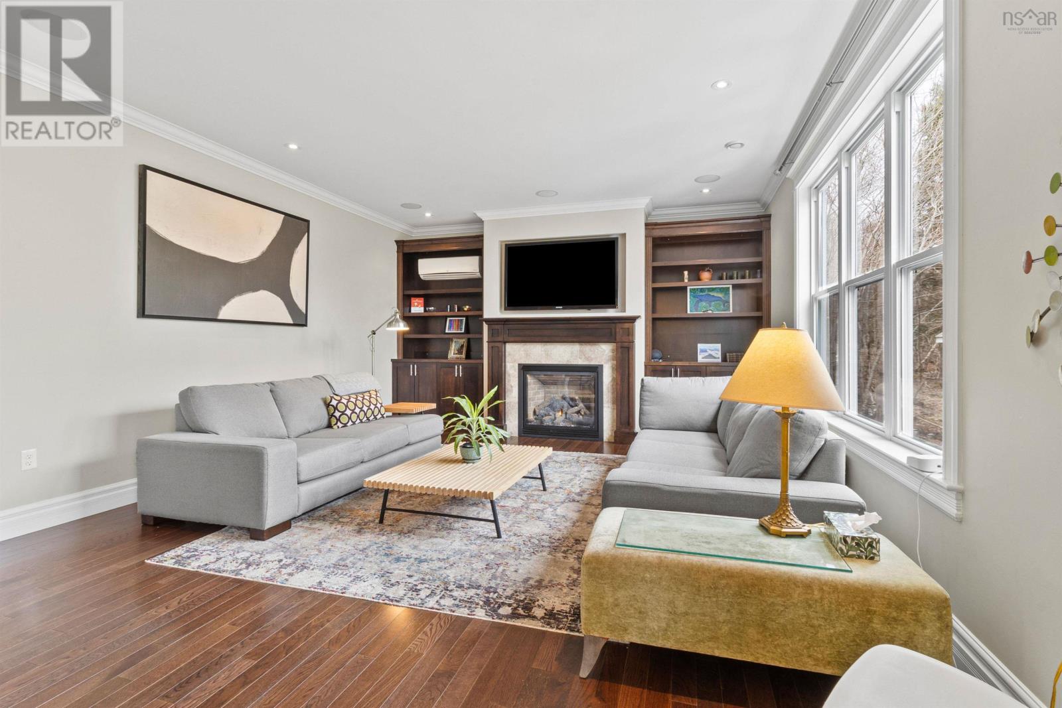
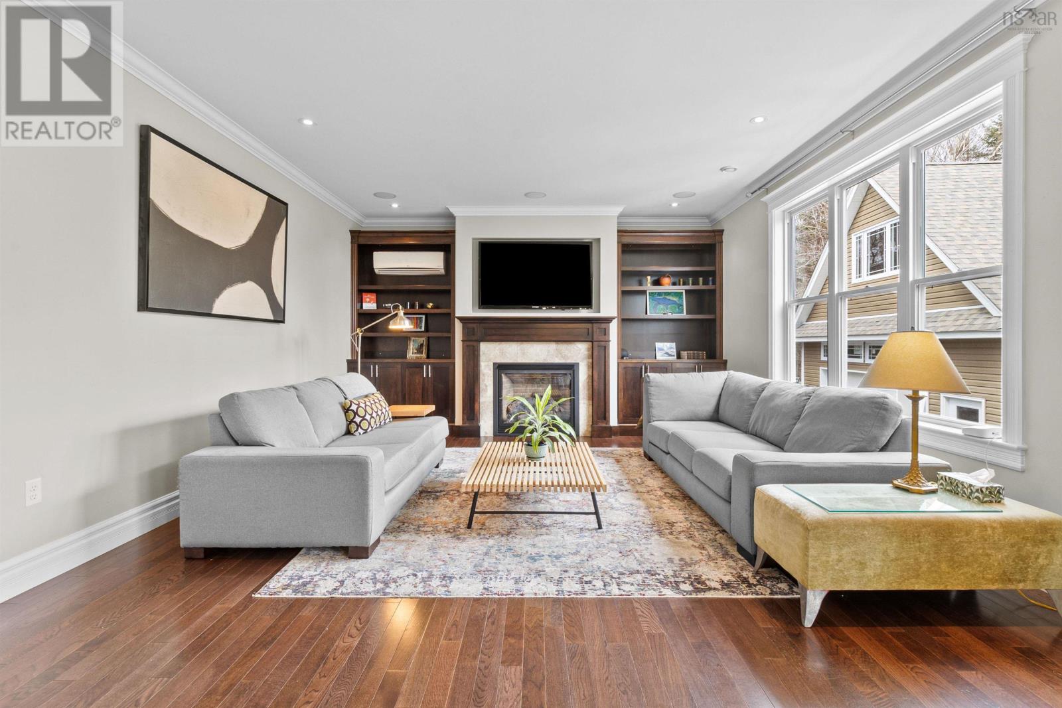
$1,149,000
56 Magnate Court
Hammonds Plains, Nova Scotia, Nova Scotia, B4B0B2
MLS® Number: 202507738
Property description
Tucked away on a quiet cul-de-sac in the prestigious Kingswood North subdivision, this EnerGuide-rated, energy-efficient home offers roughly 4,000 sq/ft of thoughtfully designed living space on more than 2 acres of peaceful, private land. Featuring 5 spacious bedrooms with a stunning in-law suite with ground level walkout. Inside, you're greeted by a bright, airy foyer that opens into a warm and inviting family room complete with a propane fireplace, access to the large balcony with private hot tub. The heart of the home is a show-stopping gourmet kitchen featuring high-end finishes, a spacious informal dining area, and a separate formal dining/family room ideal for entertaining. Convenience is key on the main floor, with a stylish powder room, laundry, and direct access to the 510 sq ft double garage?plenty of space for vehicles, storage, or your favorite toys. Upstairs is the luxurious primary suite, boasting two walk-in closets and a spa-inspired ensuite with a whirlpool tub. Three additional generously sized bedrooms and a full five piece bathroom complete the upper level. The bright, finished lower level is the perfect in-law suite or extravagant family room with proper accommodations for guests. Featuring custom built in shelving, an open concept kitchen with stone countertops, high-end appliances under cabinet lighting and more. The expansive fifth bedroom, with ensuite, double walk-in closets, has an oversized full bath with a custom tiled shower, and sleek wet bar. A detached wired garage which was completed in 2024 has an unfinished loft with a private balcony. If you?ve been dreaming of a peaceful retreat that blends elegance, comfort, and space this home is for you.
Building information
Type
*****
Appliances
*****
Basement Type
*****
Constructed Date
*****
Construction Style Attachment
*****
Cooling Type
*****
Exterior Finish
*****
Fireplace Present
*****
Flooring Type
*****
Foundation Type
*****
Half Bath Total
*****
Size Interior
*****
Stories Total
*****
Total Finished Area
*****
Utility Water
*****
Land information
Acreage
*****
Amenities
*****
Landscape Features
*****
Sewer
*****
Size Irregular
*****
Size Total
*****
Rooms
Main level
Laundry / Bath
*****
Bath (# pieces 1-6)
*****
Family room
*****
Kitchen
*****
Dining room
*****
Living room
*****
Foyer
*****
Lower level
Ensuite (# pieces 2-6)
*****
Bedroom
*****
Bath (# pieces 1-6)
*****
Living room
*****
Kitchen
*****
Second level
Bath (# pieces 1-6)
*****
Bedroom
*****
Bedroom
*****
Bedroom
*****
Ensuite (# pieces 2-6)
*****
Primary Bedroom
*****
Main level
Laundry / Bath
*****
Bath (# pieces 1-6)
*****
Family room
*****
Kitchen
*****
Dining room
*****
Living room
*****
Foyer
*****
Lower level
Ensuite (# pieces 2-6)
*****
Bedroom
*****
Bath (# pieces 1-6)
*****
Living room
*****
Kitchen
*****
Second level
Bath (# pieces 1-6)
*****
Bedroom
*****
Bedroom
*****
Bedroom
*****
Ensuite (# pieces 2-6)
*****
Primary Bedroom
*****
Main level
Laundry / Bath
*****
Bath (# pieces 1-6)
*****
Family room
*****
Kitchen
*****
Dining room
*****
Living room
*****
Foyer
*****
Lower level
Ensuite (# pieces 2-6)
*****
Bedroom
*****
Bath (# pieces 1-6)
*****
Living room
*****
Kitchen
*****
Second level
Bath (# pieces 1-6)
*****
Bedroom
*****
Courtesy of Domus Realty Limited
Book a Showing for this property
Please note that filling out this form you'll be registered and your phone number without the +1 part will be used as a password.
