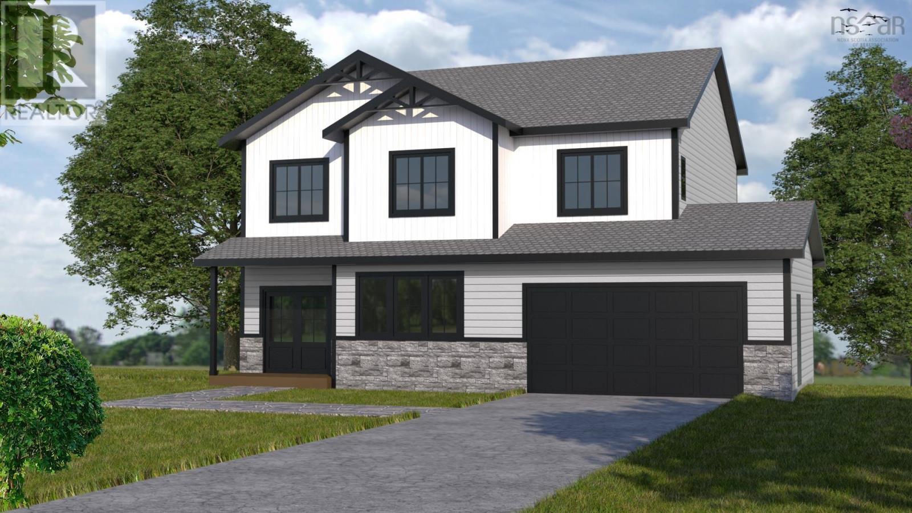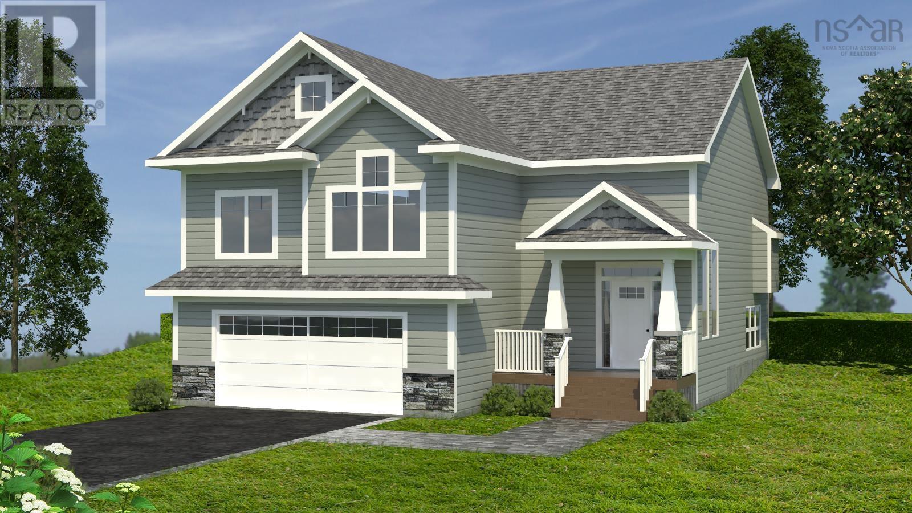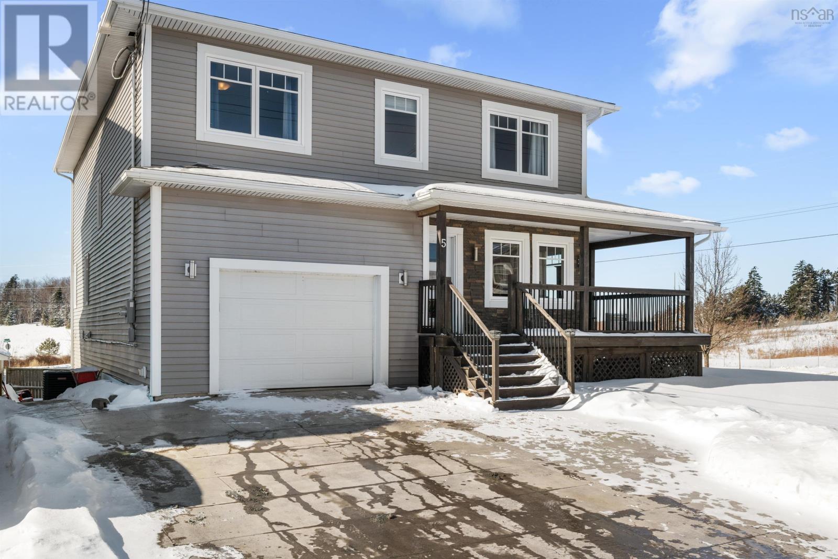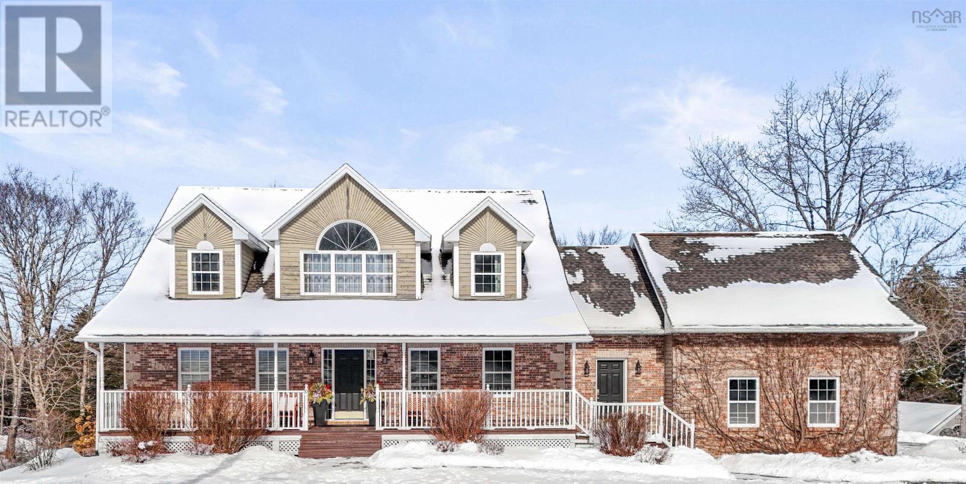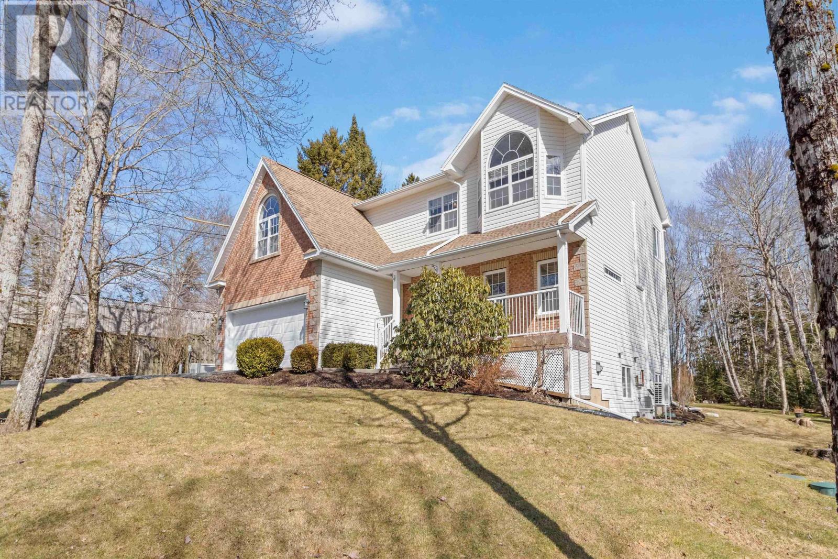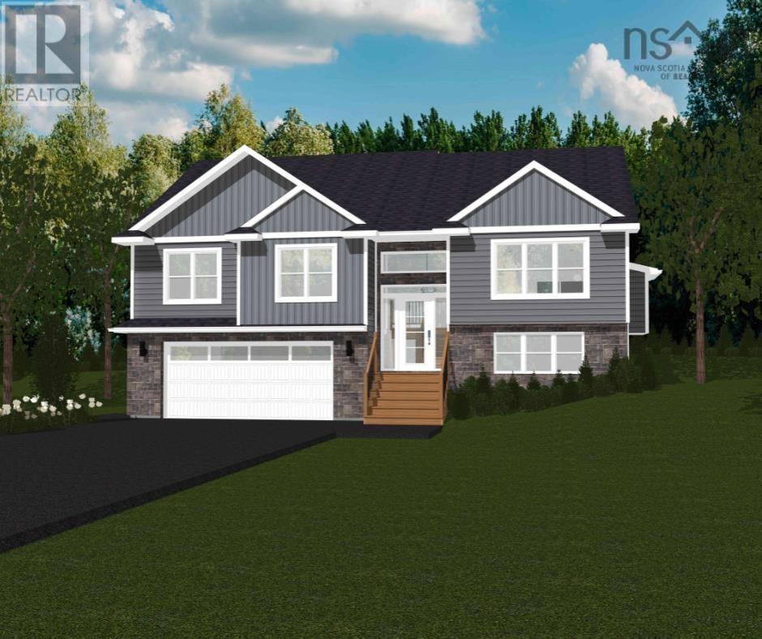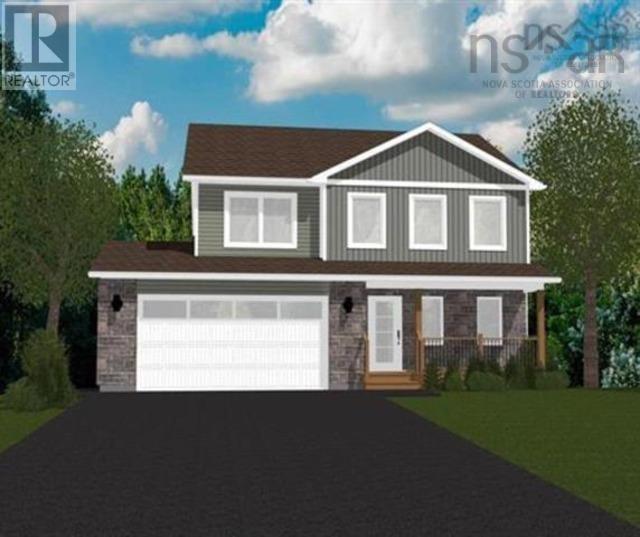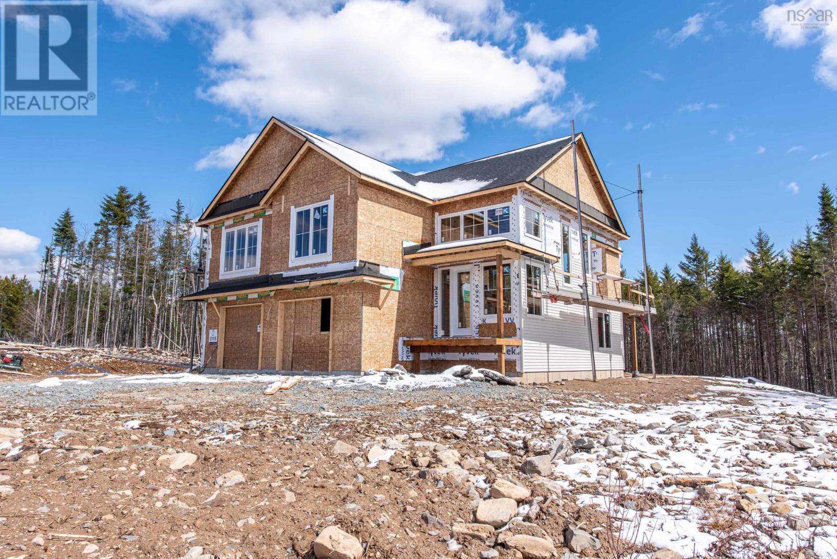Free account required
Unlock the full potential of your property search with a free account! Here's what you'll gain immediate access to:
- Exclusive Access to Every Listing
- Personalized Search Experience
- Favorite Properties at Your Fingertips
- Stay Ahead with Email Alerts
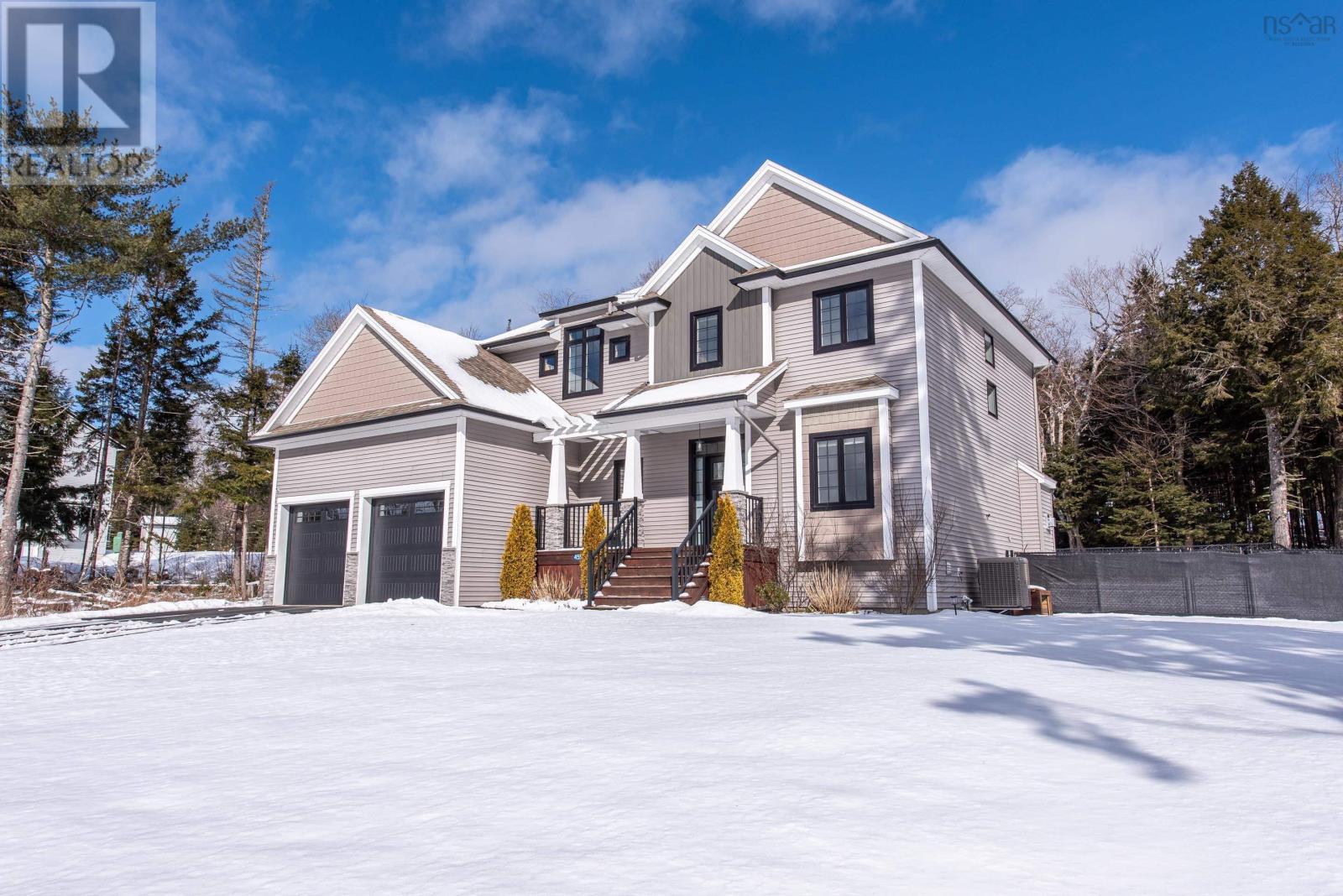


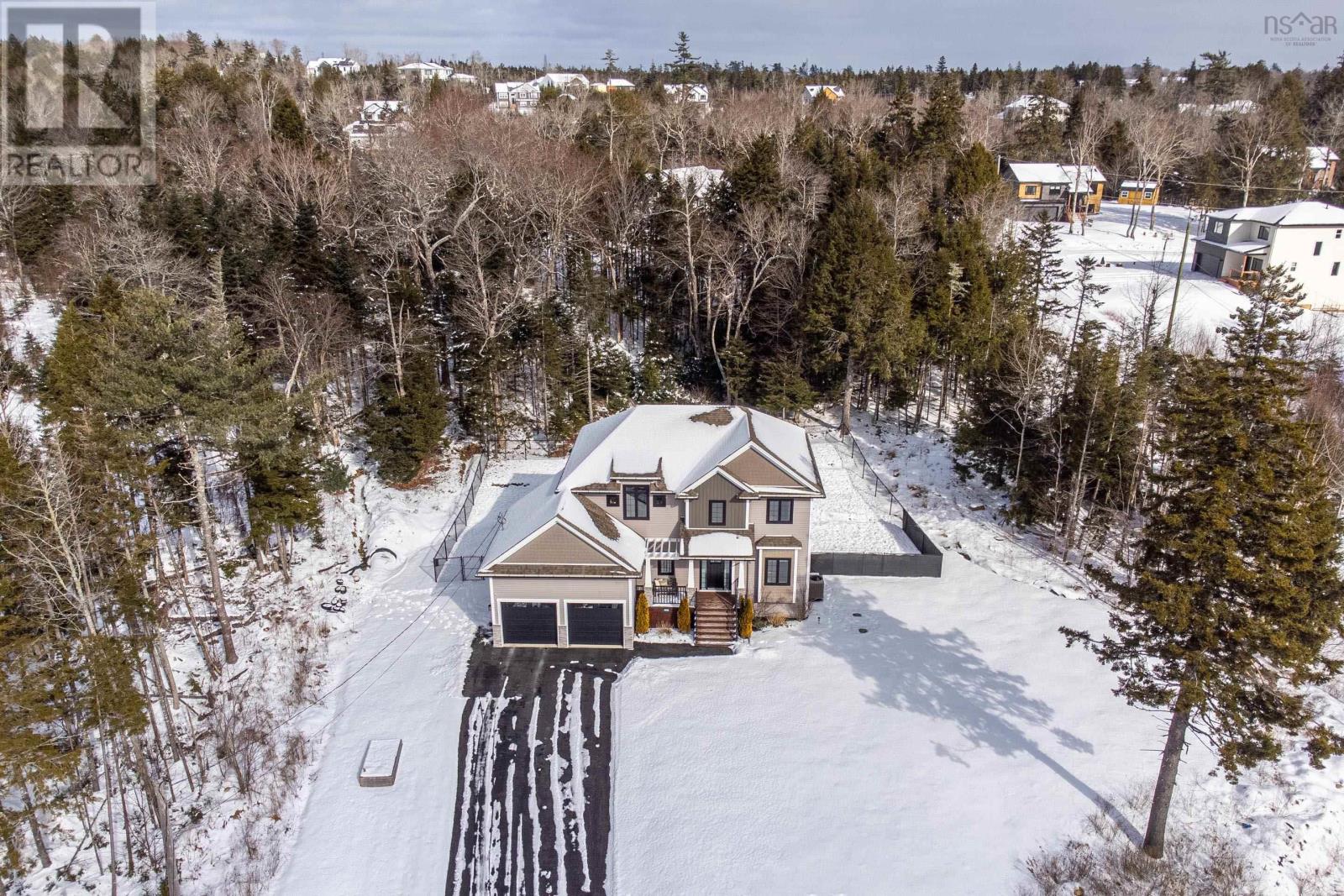
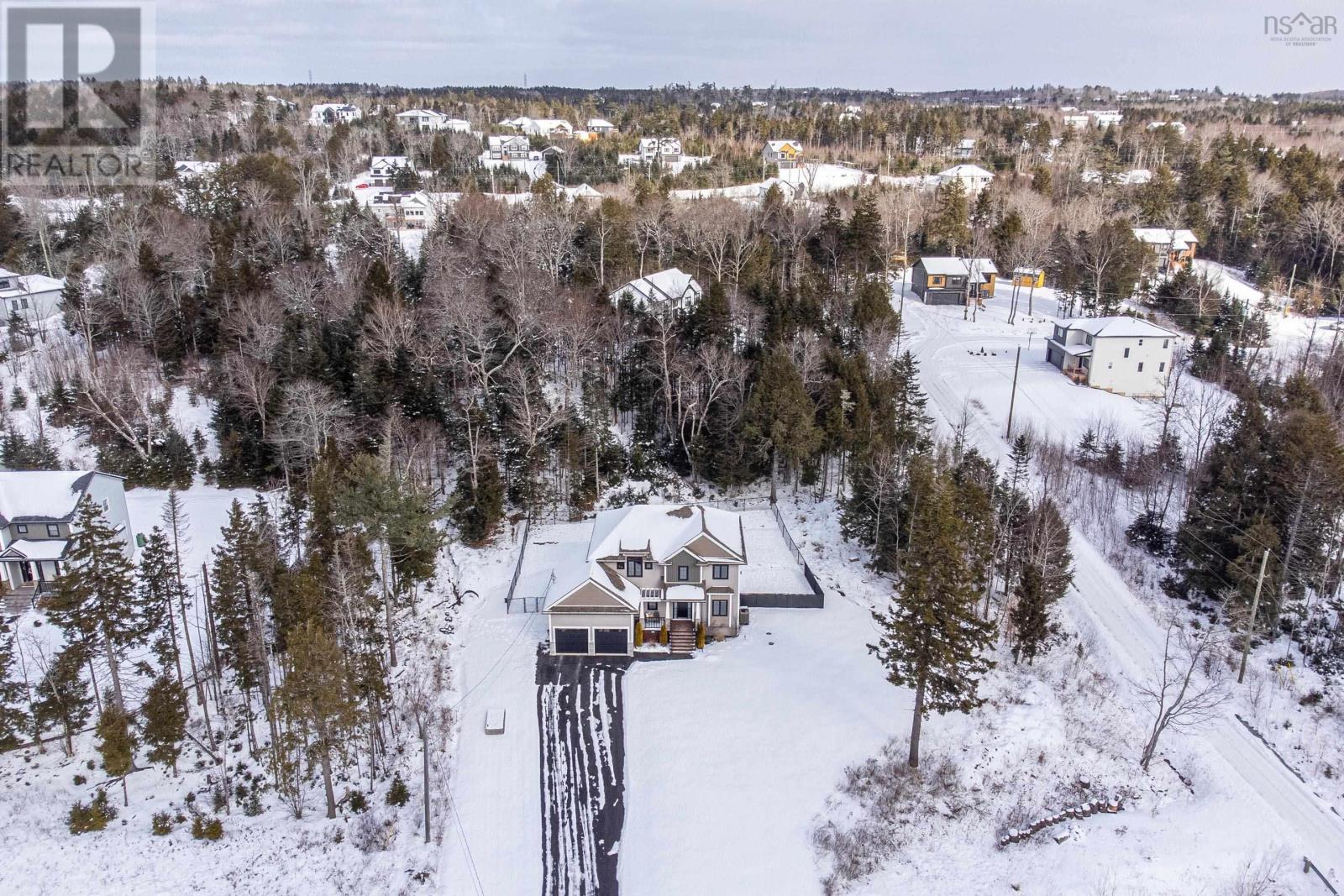
$989,900
455 McCabe Lake Drive
Middle Sackville, Nova Scotia, Nova Scotia, B4E0N7
MLS® Number: 202505498
Property description
Blending refined rural living with effortless comfort, this beautifully maintained executive home offers the perfect combination of space, style, and functionality for the whole family. Thoughtfully designed with four bedrooms upstairs and a fully finished basement with an additional bedroom and full bath, it provides an ideal layout for a large or growing family. From the moment you arrive, the stately curb appeal, paved driveway, and fully fenced backyard set the stage for a home that?s truly move-in ready. Inside, natural light fills the open-concept living space, where a bright, well-appointed kitchen features neutral cabinetry, warm granite countertops, and an expansive working island?perfect for everything from busy mornings to elegant evenings. The cozy yet refined living room is anchored by a propane fireplace, creating a warm and inviting atmosphere. A main-floor office provides a quiet space to work or study, while the mudroom off the garage keeps day-to-day life organized. Upstairs, the primary suite is a peaceful retreat, complete with a spa-like ensuite featuring a soaker tub, walk-in shower, and generous walk-in closet. The convenient upstairs laundry room adds everyday ease. The fully finished lower level is the ultimate bonus?complete with a home theatre system, additional living space, a den/office and ample storage. Whether you need room for guests, a private escape, or the perfect place to unwind, this level adapts to your lifestyle. Designed with efficiency, reliability, and safety in mind, this home includes a ducted heat pump, GenerLink generator panel, and radon mitigation system. Set in a vibrant, family-friendly community with trails and community access to McCabe Lake, yet offering quick access to the city, this home truly delivers the best of both worlds. This is more than just a house?it?s a lifestyle. Book your private showing today.
Building information
Type
*****
Appliances
*****
Basement Development
*****
Basement Type
*****
Constructed Date
*****
Construction Style Attachment
*****
Cooling Type
*****
Exterior Finish
*****
Fireplace Present
*****
Flooring Type
*****
Foundation Type
*****
Half Bath Total
*****
Size Interior
*****
Stories Total
*****
Total Finished Area
*****
Utility Water
*****
Land information
Acreage
*****
Landscape Features
*****
Sewer
*****
Size Irregular
*****
Size Total
*****
Rooms
Main level
Den
*****
Bath (# pieces 1-6)
*****
Mud room
*****
Living room
*****
Dining room
*****
Kitchen
*****
Basement
Utility room
*****
Den
*****
Bath (# pieces 1-6)
*****
Bedroom
*****
Recreational, Games room
*****
Second level
Other
*****
Laundry room
*****
Bath (# pieces 1-6)
*****
Bedroom
*****
Bedroom
*****
Bedroom
*****
Ensuite (# pieces 2-6)
*****
Primary Bedroom
*****
Main level
Den
*****
Bath (# pieces 1-6)
*****
Mud room
*****
Living room
*****
Dining room
*****
Kitchen
*****
Basement
Utility room
*****
Den
*****
Bath (# pieces 1-6)
*****
Bedroom
*****
Recreational, Games room
*****
Second level
Other
*****
Laundry room
*****
Bath (# pieces 1-6)
*****
Bedroom
*****
Bedroom
*****
Bedroom
*****
Ensuite (# pieces 2-6)
*****
Primary Bedroom
*****
Main level
Den
*****
Bath (# pieces 1-6)
*****
Mud room
*****
Living room
*****
Dining room
*****
Kitchen
*****
Basement
Utility room
*****
Den
*****
Bath (# pieces 1-6)
*****
Bedroom
*****
Recreational, Games room
*****
Second level
Other
*****
Courtesy of Parachute Realty
Book a Showing for this property
Please note that filling out this form you'll be registered and your phone number without the +1 part will be used as a password.
