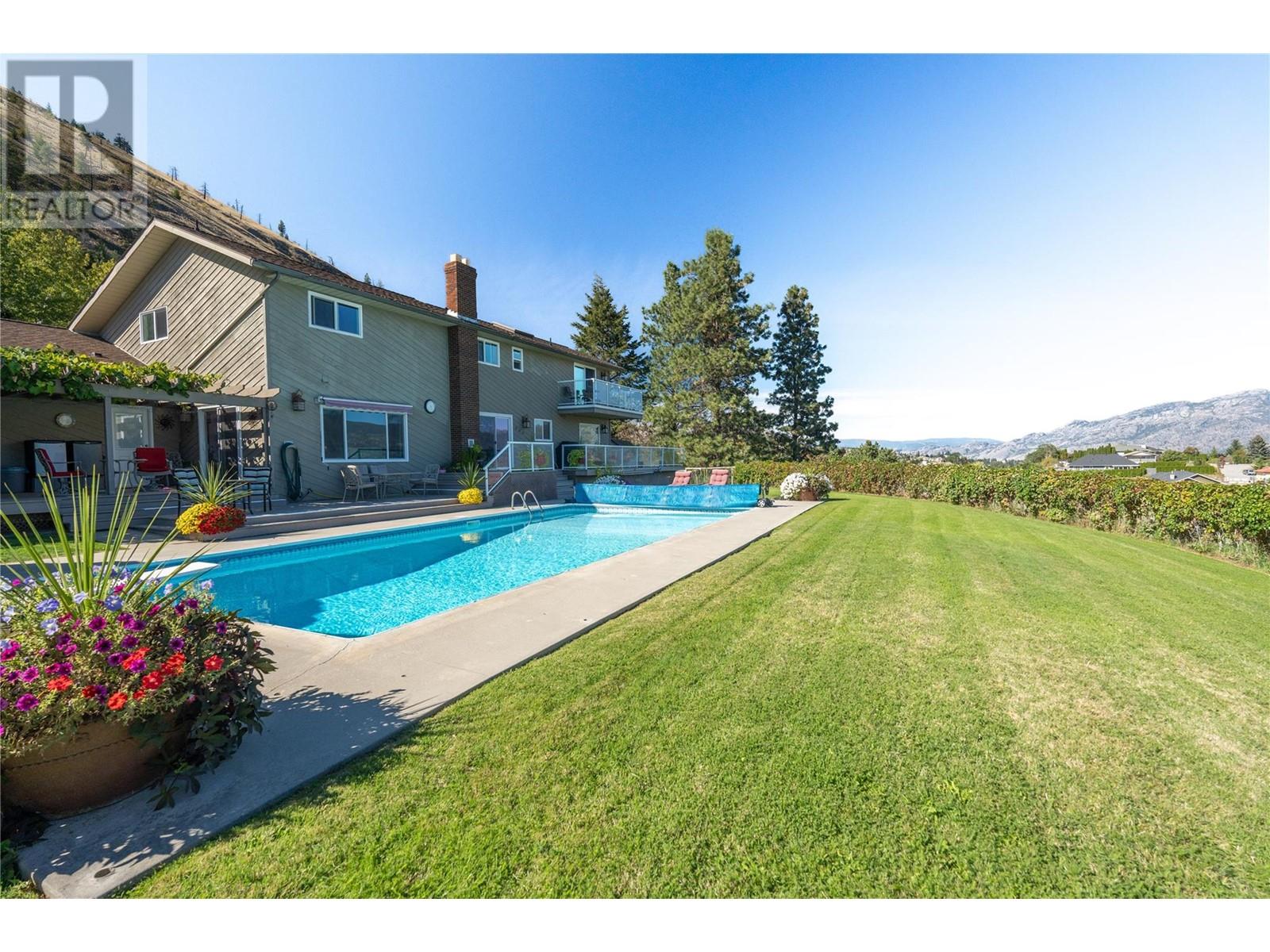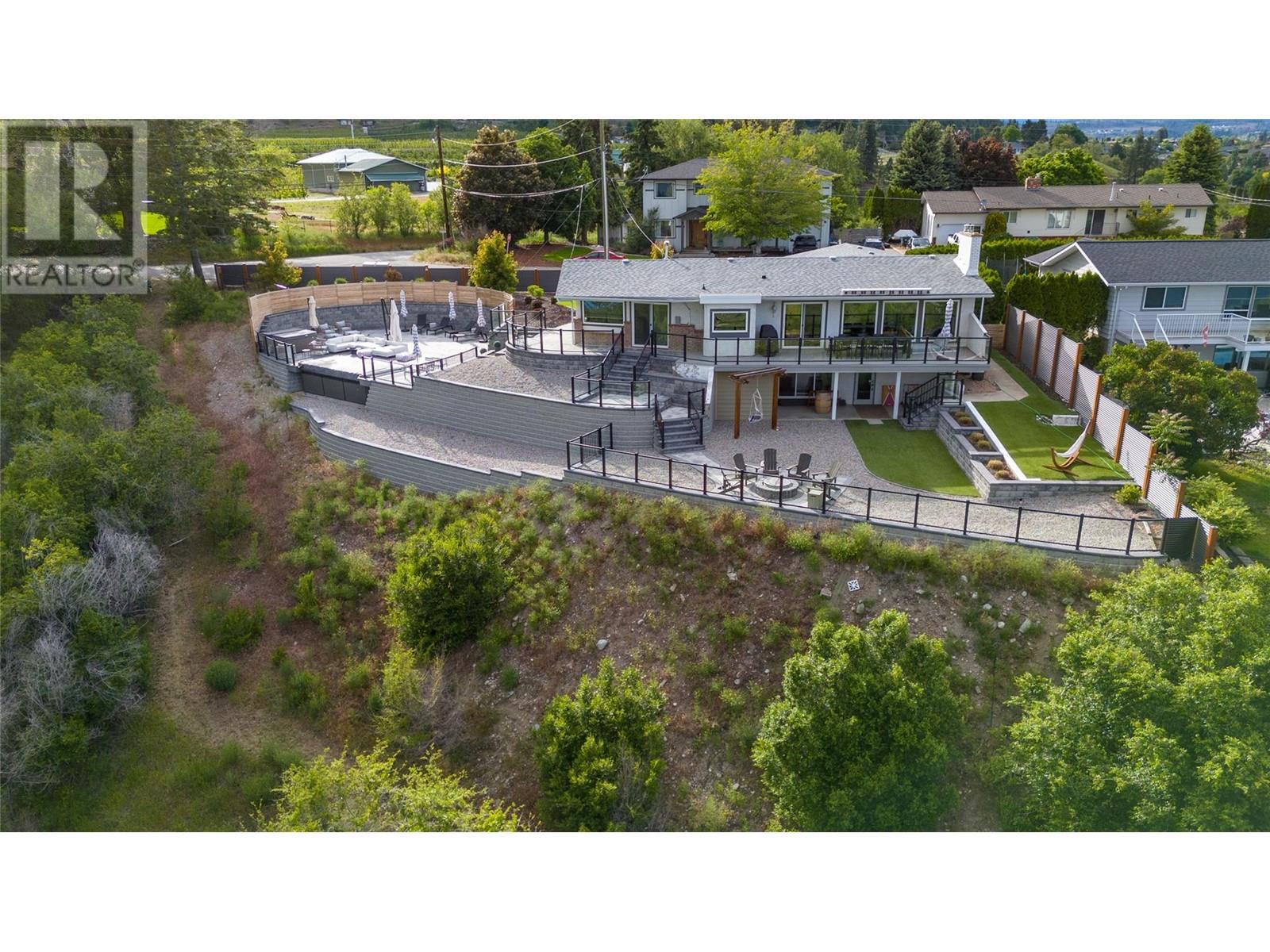Free account required
Unlock the full potential of your property search with a free account! Here's what you'll gain immediate access to:
- Exclusive Access to Every Listing
- Personalized Search Experience
- Favorite Properties at Your Fingertips
- Stay Ahead with Email Alerts
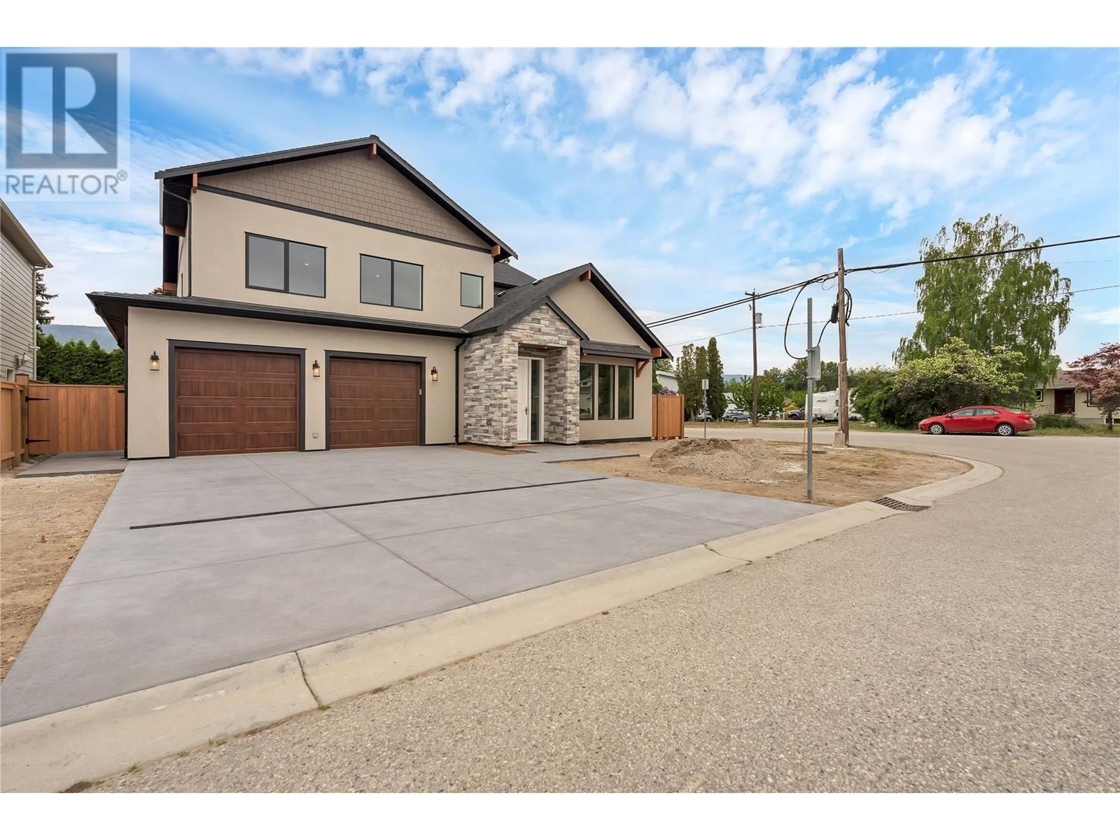

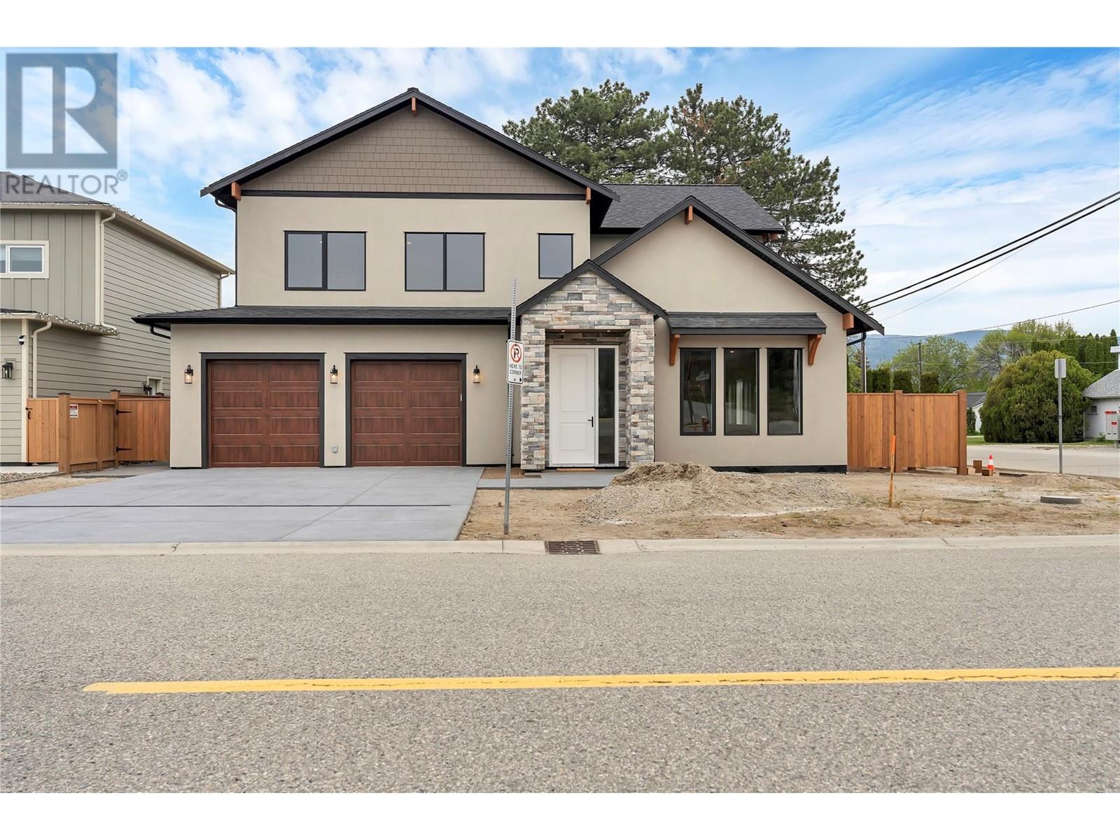
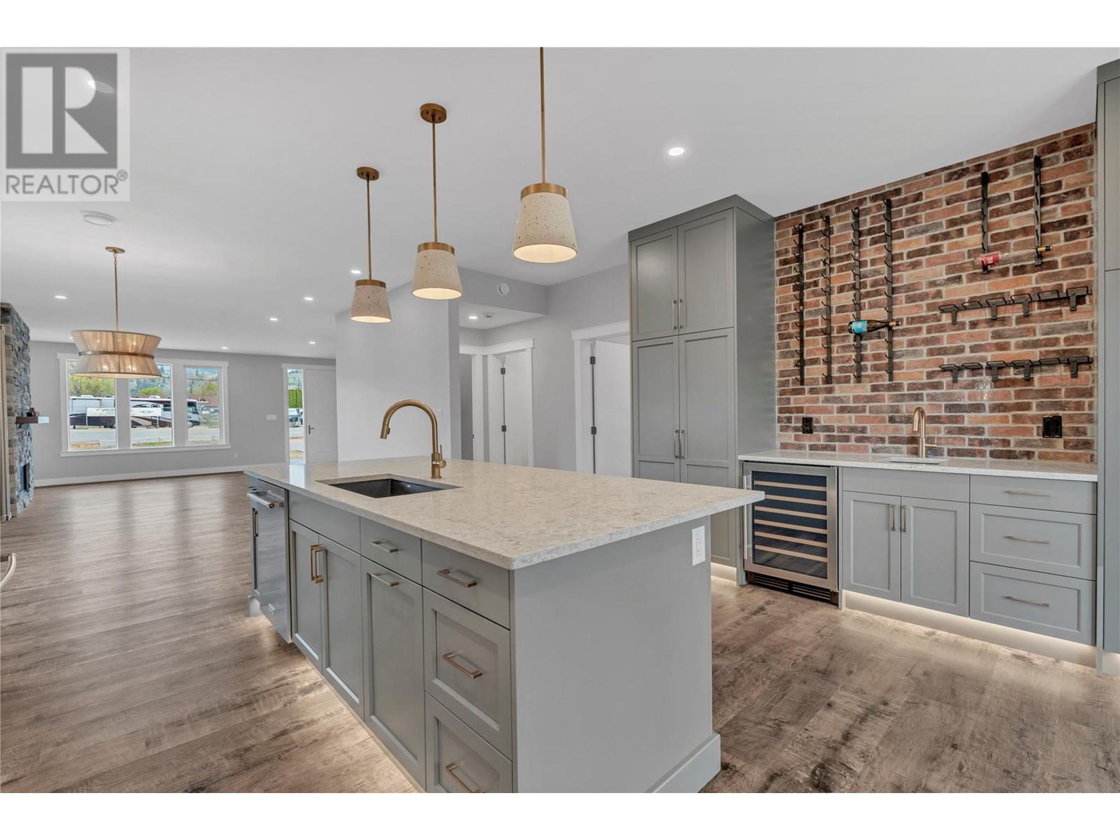
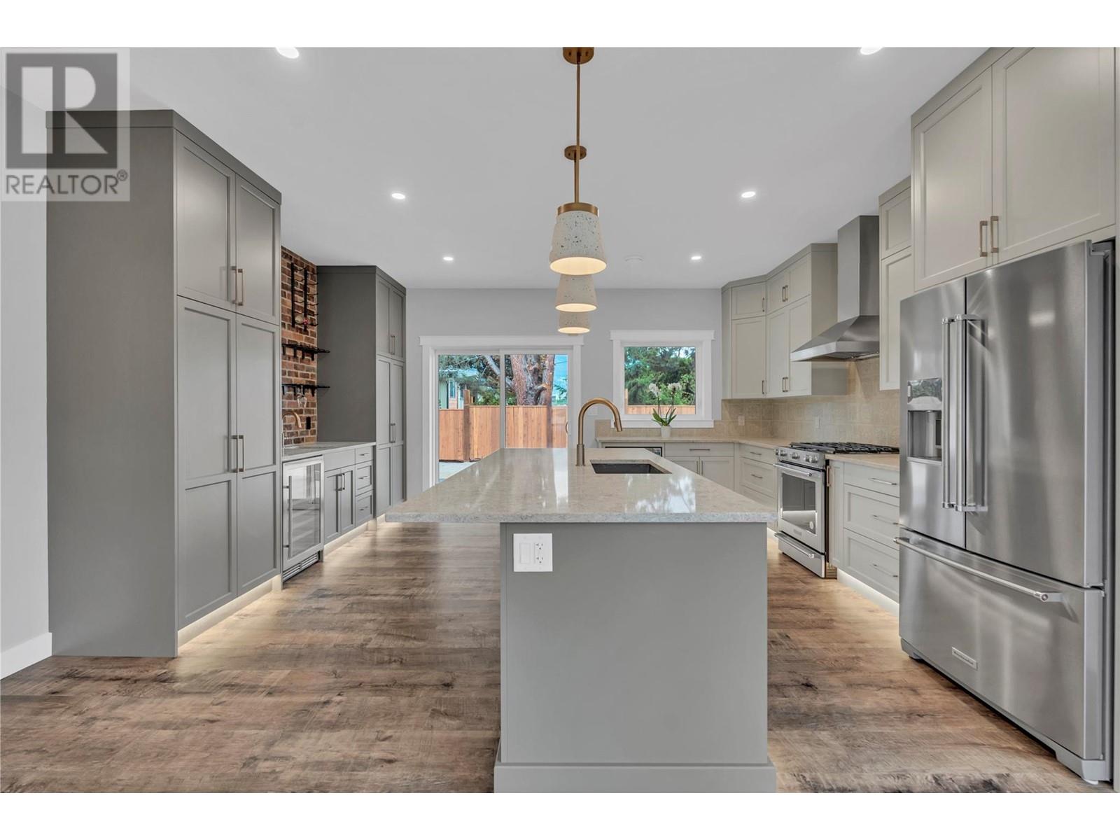
$1,395,000
1735 Britton Road
Summerland, British Columbia, British Columbia, V0H1Z9
MLS® Number: 10347575
Property description
Introducing 1735 Britton Road, a beautifully crafted home by Golden Wrench Contracting Ltd. located in Trout Creek, Summerland. This quality build boasts 4 bedrooms, 5 bathrooms & 3,230 sq. ft. of open-concept living space. This home has many special, well thought out features for you to see. The main floor features a spacious living room with a gas fireplace with stone feature & wood mantle, a dining area & a chef-inspired kitchen with quartz countertops and an oversized island – perfect for entertaining. Check the built in wine rack on the wall and wine fridge, perfect for Okanagan wine lovers. Sliding doors open to a back patio, which is roughed in for an outdoor kitchen, providing the ideal space for alfresco dining. The main floor also offers a luxurious primary bedroom with a large walk-in closet with stacking laundry and a spa-like ensuite, making it a true retreat. Upstairs, you'll find a generous rec room with a 2-piece bath, 3 additional bedrooms (one with a full ensuite),additional full bathroom. Well designed laundry room with laundry sink & with plenty of space. This home includes a double garage with car charger, an exposed concrete front porch, rear deck, and fully fenced yard with landscaping and irrigation. With large windows throughout, the home is flooded with natural light, offering a bright & airy atmosphere. Located near the beach, lake, and boat launch, this home offers the perfect combination of comfort & convenience. So many options for a family home or multi -generational living. Don't miss the chance to own this exceptional, newly built home. Book your showing today! GST applicable.
Building information
Type
*****
Appliances
*****
Constructed Date
*****
Construction Style Attachment
*****
Cooling Type
*****
Exterior Finish
*****
Fireplace Fuel
*****
Fireplace Present
*****
Fireplace Type
*****
Foundation Type
*****
Half Bath Total
*****
Heating Fuel
*****
Heating Type
*****
Roof Material
*****
Roof Style
*****
Size Interior
*****
Stories Total
*****
Utility Water
*****
Land information
Access Type
*****
Amenities
*****
Fence Type
*****
Landscape Features
*****
Sewer
*****
Size Irregular
*****
Size Total
*****
Rooms
Main level
2pc Bathroom
*****
5pc Ensuite bath
*****
Dining room
*****
Kitchen
*****
Living room
*****
Mud room
*****
Primary Bedroom
*****
Utility room
*****
Second level
Partial ensuite bathroom
*****
4pc Ensuite bath
*****
5pc Ensuite bath
*****
Recreation room
*****
Bedroom
*****
Bedroom
*****
Bedroom
*****
Laundry room
*****
Storage
*****
Main level
2pc Bathroom
*****
5pc Ensuite bath
*****
Dining room
*****
Kitchen
*****
Living room
*****
Mud room
*****
Primary Bedroom
*****
Utility room
*****
Second level
Partial ensuite bathroom
*****
4pc Ensuite bath
*****
5pc Ensuite bath
*****
Recreation room
*****
Bedroom
*****
Bedroom
*****
Bedroom
*****
Laundry room
*****
Storage
*****
Main level
2pc Bathroom
*****
5pc Ensuite bath
*****
Dining room
*****
Kitchen
*****
Living room
*****
Mud room
*****
Primary Bedroom
*****
Utility room
*****
Second level
Partial ensuite bathroom
*****
4pc Ensuite bath
*****
5pc Ensuite bath
*****
Recreation room
*****
Bedroom
*****
Bedroom
*****
Bedroom
*****
Laundry room
*****
Courtesy of RE/MAX Orchard Country
Book a Showing for this property
Please note that filling out this form you'll be registered and your phone number without the +1 part will be used as a password.
