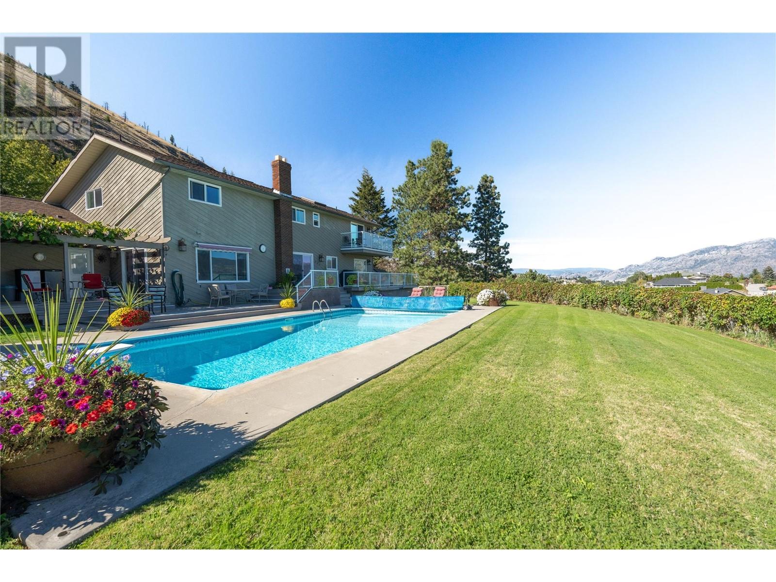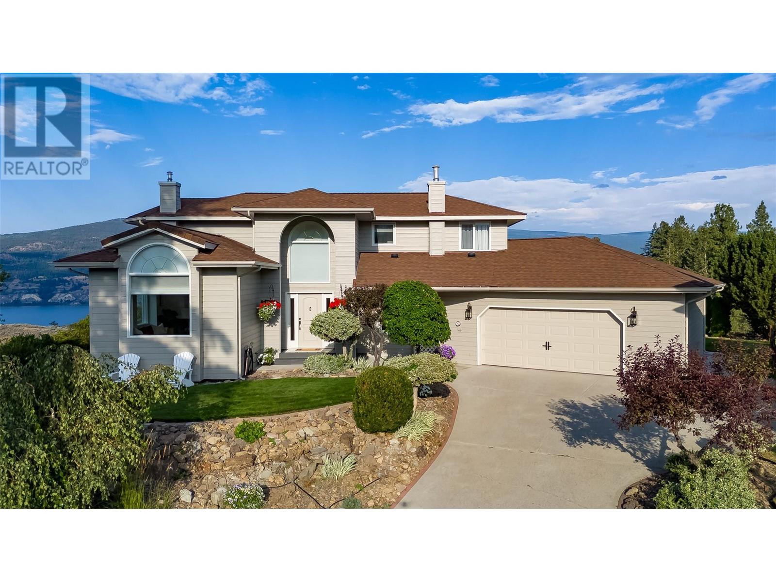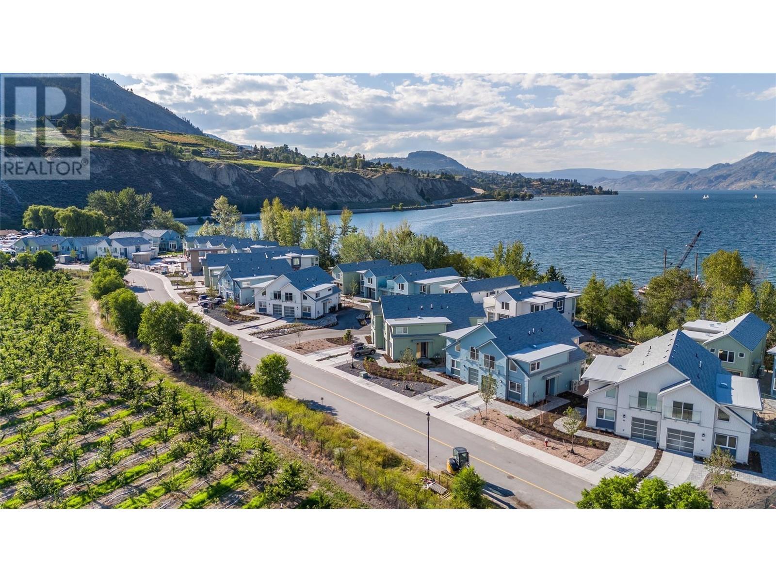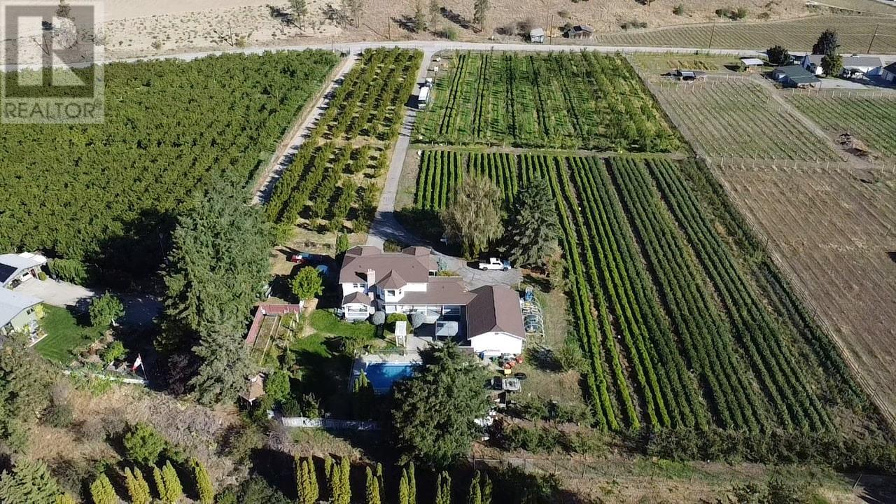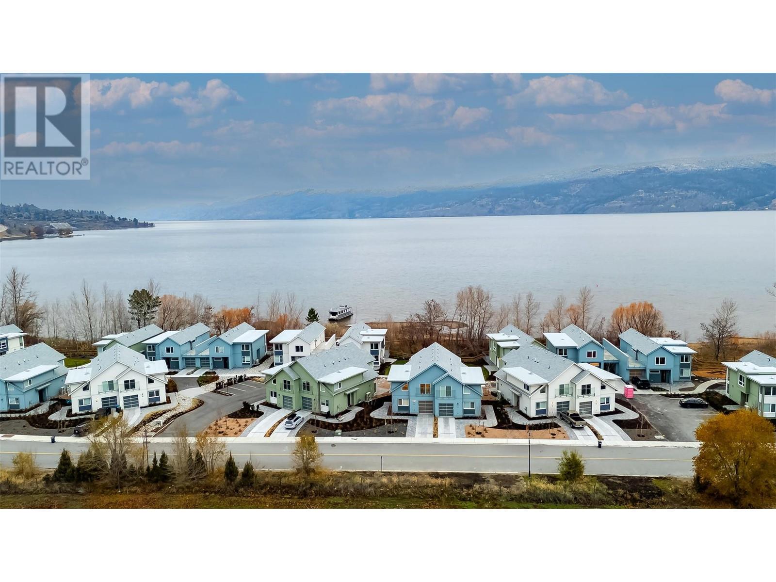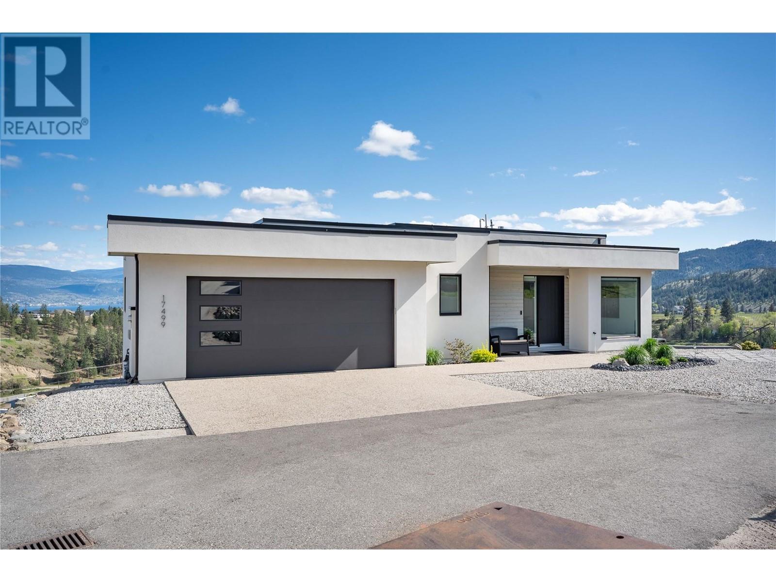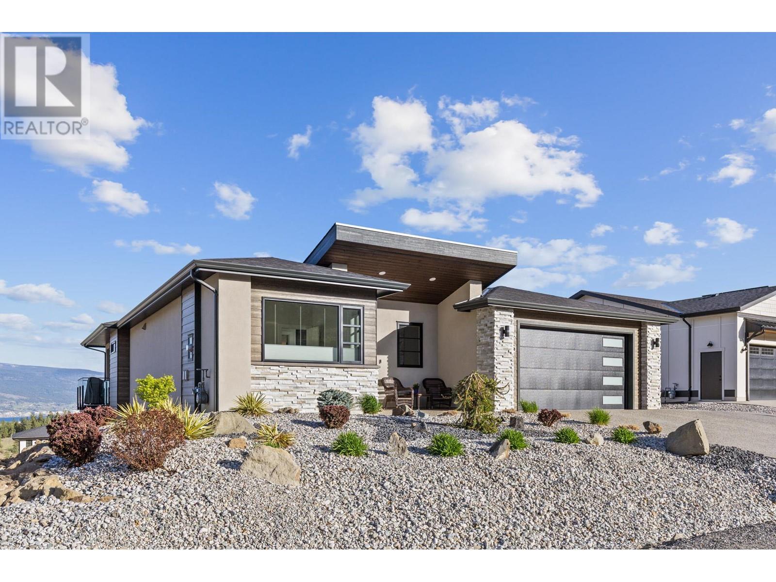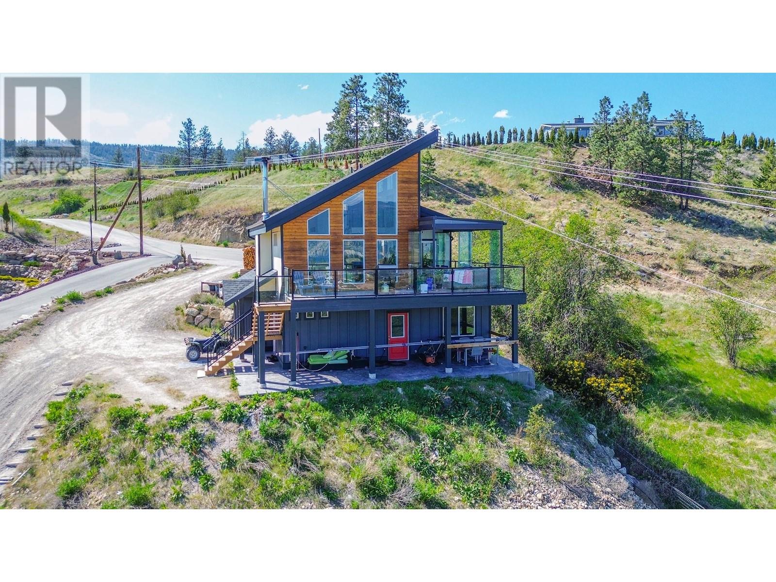Free account required
Unlock the full potential of your property search with a free account! Here's what you'll gain immediate access to:
- Exclusive Access to Every Listing
- Personalized Search Experience
- Favorite Properties at Your Fingertips
- Stay Ahead with Email Alerts
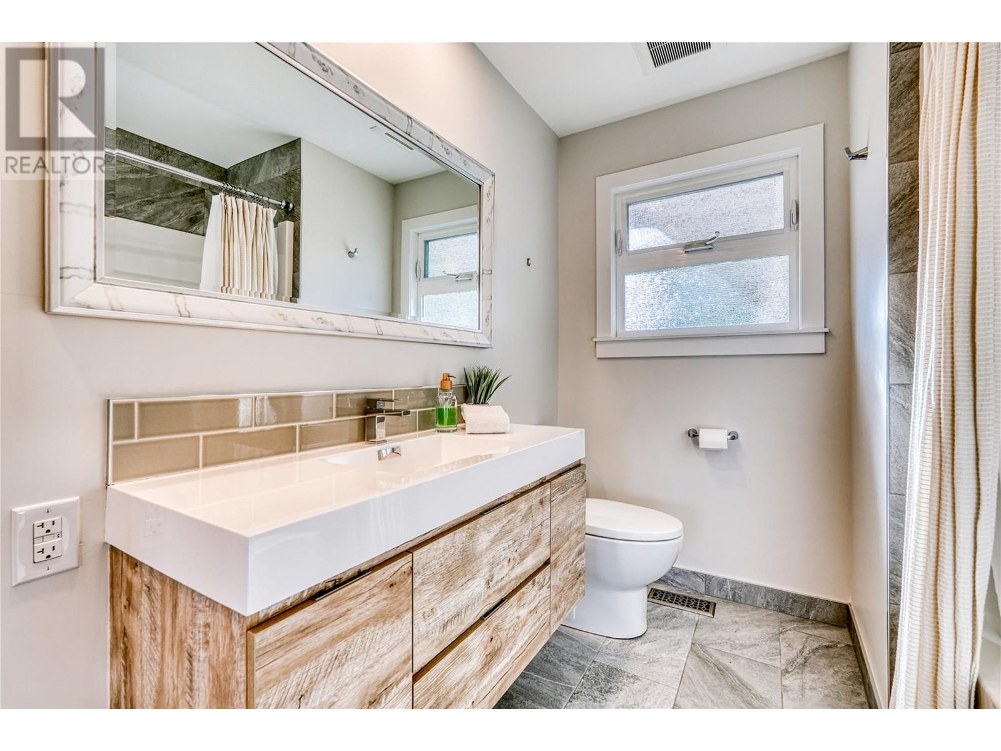
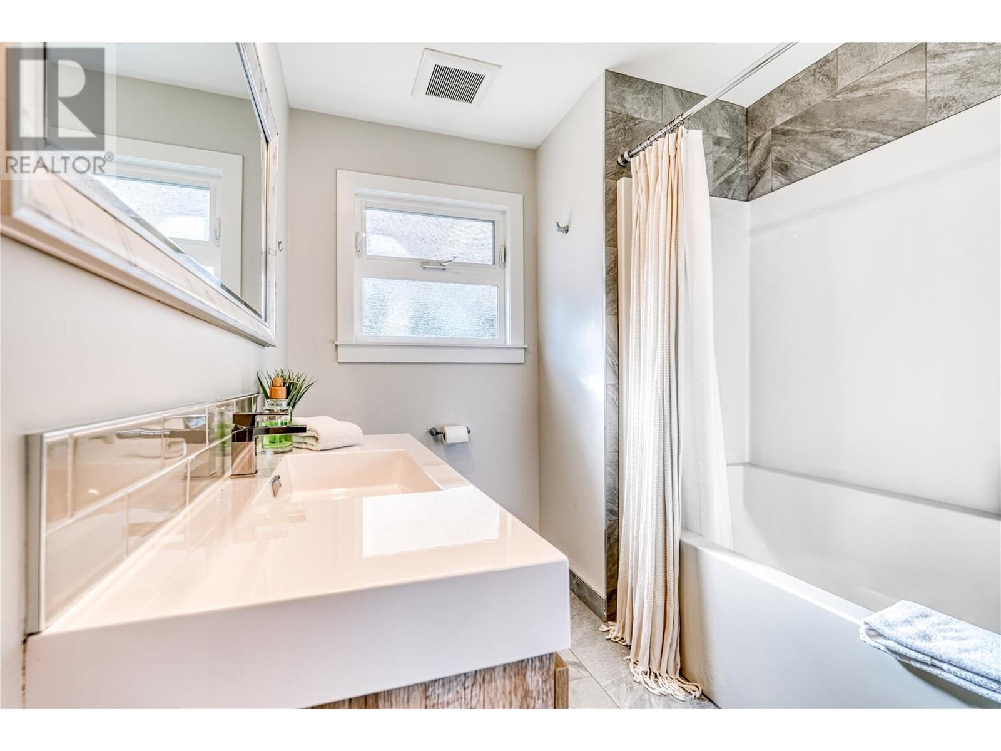
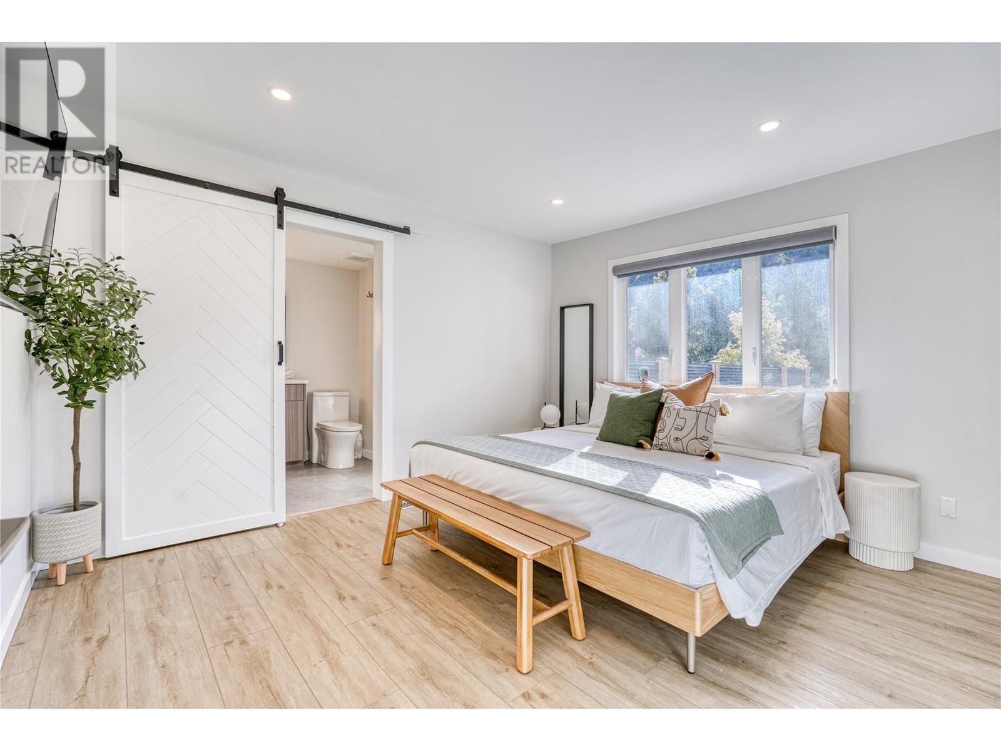
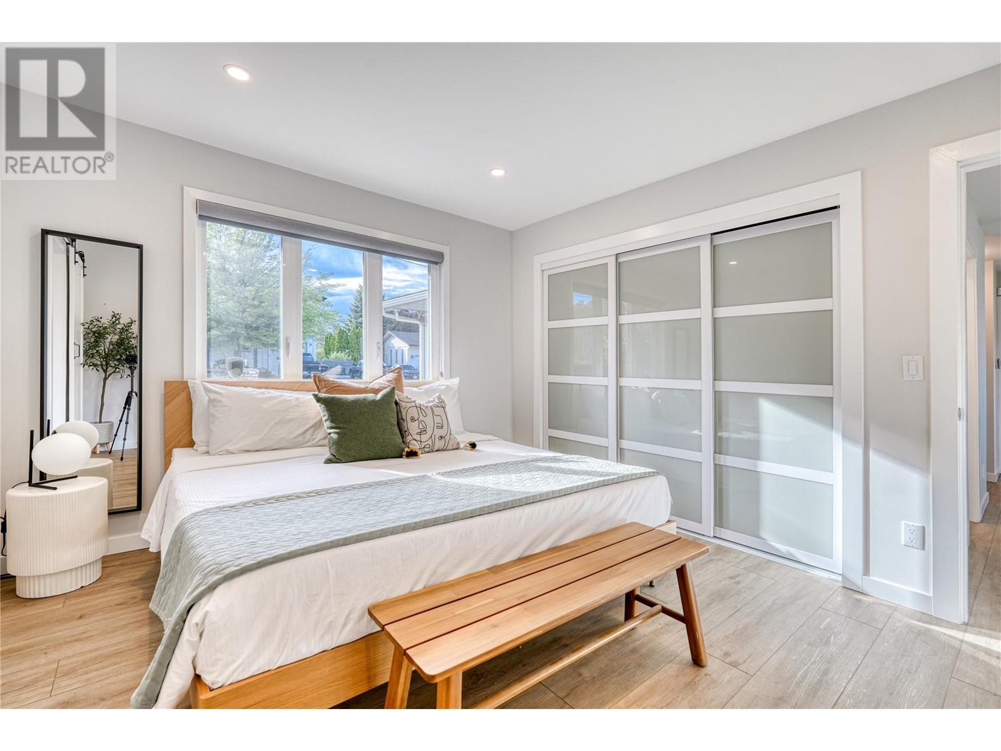
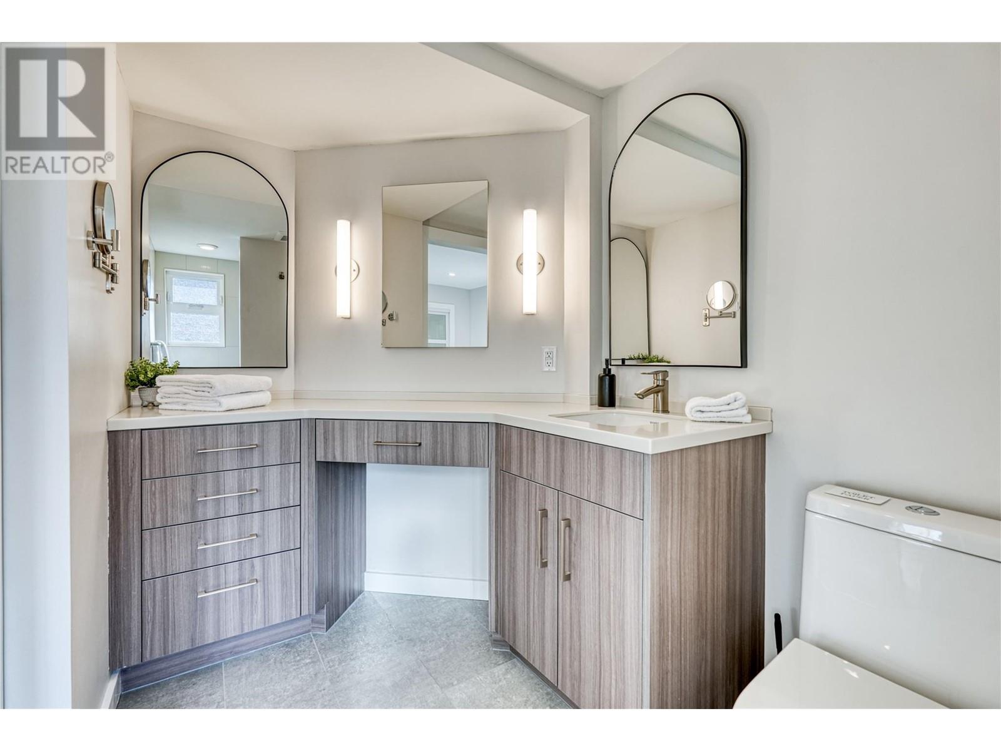
$1,525,000
9201 Welsh Avenue
Summerland, British Columbia, British Columbia, V0H1Z7
MLS® Number: 10327123
Property description
Introducing an incredible find—a 3-bedroom rancher with a walk-out basement that offers unbeatable views of Okanagan Lake and the valley. Step into the open-concept main floor, where you'll find a spacious living room with a cozy gas fireplace, a spacious dining area and a chef's kitchen featuring stainless appliances, a gas range, quartz counters, and a beautiful wine bar. There's also a comfy sitting room, laundry facilities, and two bedrooms on this level. Downstairs, the walk-out basement features a summer kitchenette, a family room, another bedroom, a bathroom, and a large bonus room that's perfect for a gym or playroom. The lower level adds added living space for your family or could make a great in-law, guest, or nanny suite. Outside, the professionally designed yard is a paradise, with a Swim Spa, fire pit, pergola, hot tub, terraced gardens, and plenty of seating areas for entertaining. The yard is fully fenced and offers lots of privacy with views of the valley, surrounding orchards and vineyards and Okanagan Lake. This home is truly one-of-a-kind and is bound to leave a lasting impression.
Building information
Type
*****
Appliances
*****
Architectural Style
*****
Basement Type
*****
Constructed Date
*****
Construction Style Attachment
*****
Cooling Type
*****
Exterior Finish
*****
Fireplace Fuel
*****
Fireplace Present
*****
Fireplace Type
*****
Flooring Type
*****
Half Bath Total
*****
Heating Type
*****
Roof Material
*****
Roof Style
*****
Size Interior
*****
Stories Total
*****
Utility Water
*****
Land information
Access Type
*****
Fence Type
*****
Sewer
*****
Size Irregular
*****
Size Total
*****
Rooms
Main level
2pc Bathroom
*****
3pc Ensuite bath
*****
4pc Bathroom
*****
Other
*****
Bedroom
*****
Primary Bedroom
*****
Dining room
*****
Family room
*****
Kitchen
*****
Living room
*****
Lower level
3pc Bathroom
*****
Recreation room
*****
Bedroom
*****
Kitchen
*****
Recreation room
*****
Utility room
*****
Main level
2pc Bathroom
*****
3pc Ensuite bath
*****
4pc Bathroom
*****
Other
*****
Bedroom
*****
Primary Bedroom
*****
Dining room
*****
Family room
*****
Kitchen
*****
Living room
*****
Lower level
3pc Bathroom
*****
Recreation room
*****
Bedroom
*****
Kitchen
*****
Recreation room
*****
Utility room
*****
Main level
2pc Bathroom
*****
3pc Ensuite bath
*****
4pc Bathroom
*****
Other
*****
Bedroom
*****
Primary Bedroom
*****
Dining room
*****
Family room
*****
Kitchen
*****
Living room
*****
Lower level
3pc Bathroom
*****
Recreation room
*****
Bedroom
*****
Kitchen
*****
Recreation room
*****
Utility room
*****
Courtesy of Chamberlain Property Group
Book a Showing for this property
Please note that filling out this form you'll be registered and your phone number without the +1 part will be used as a password.
