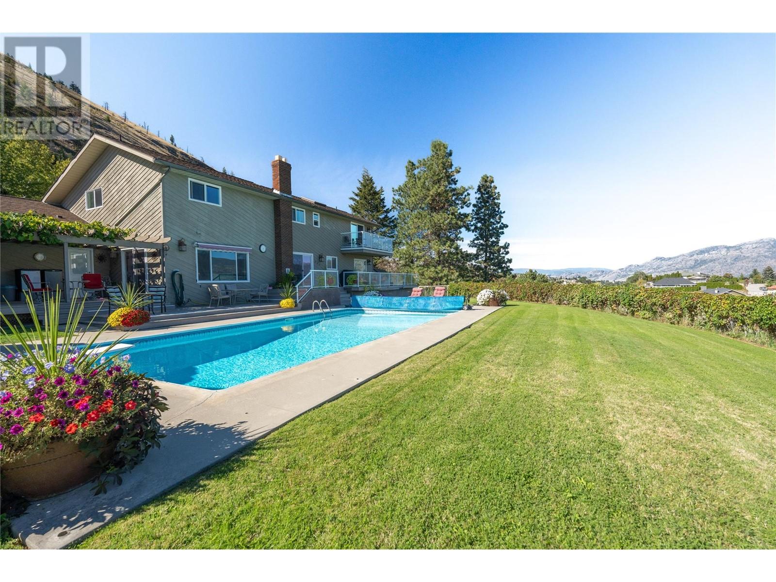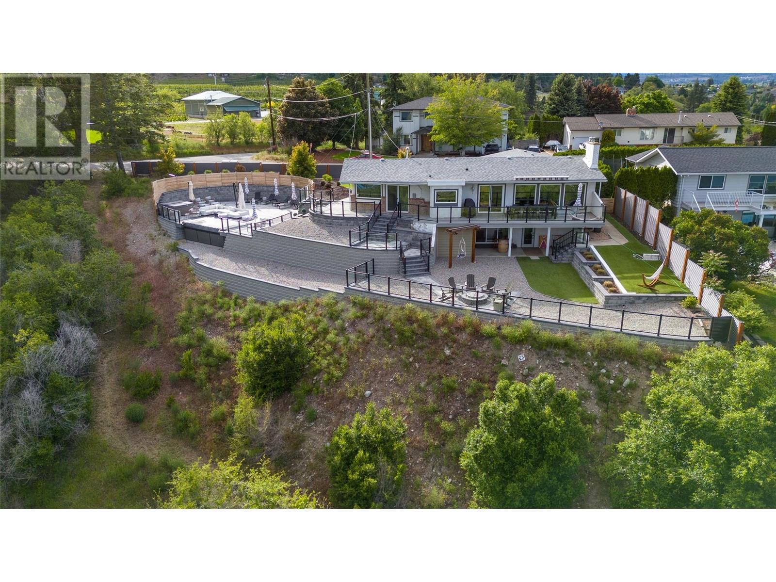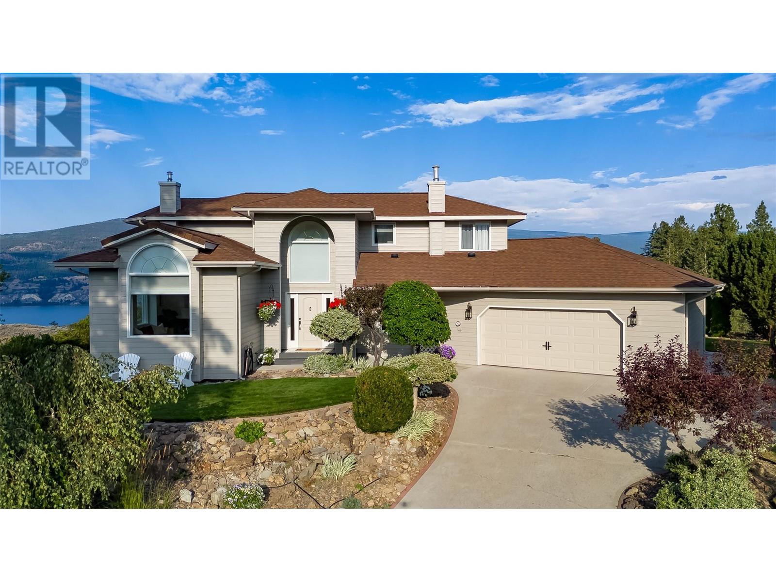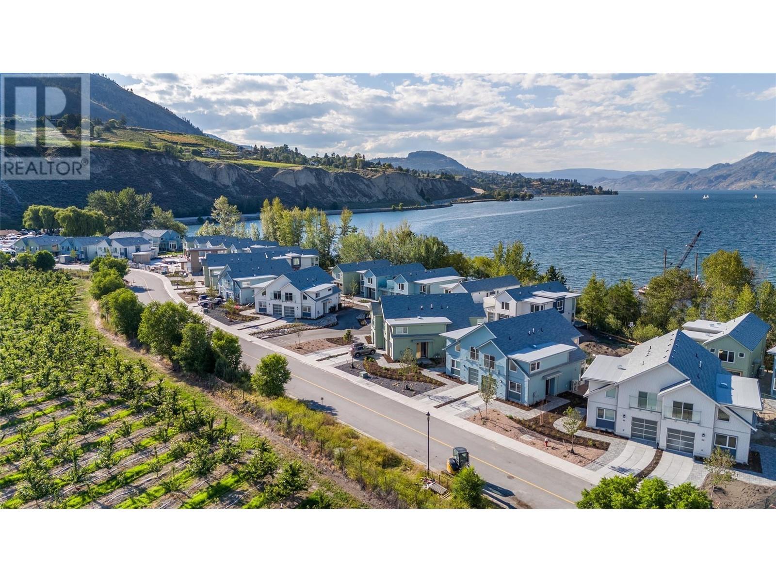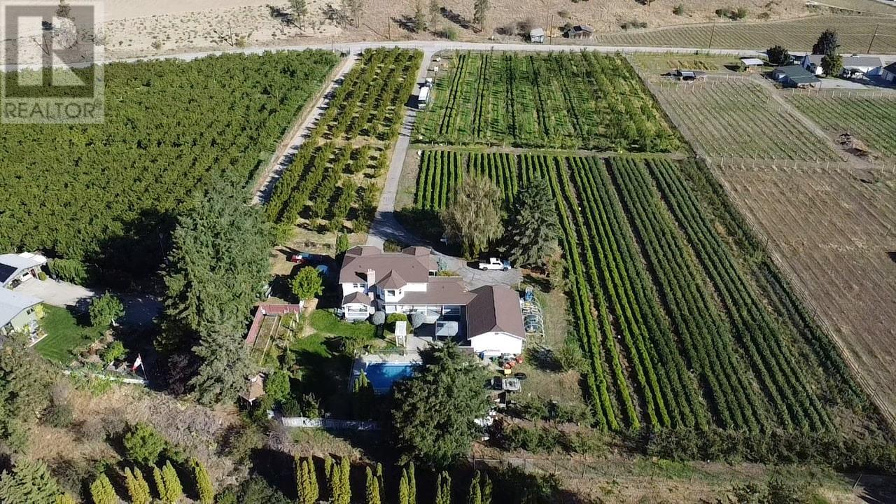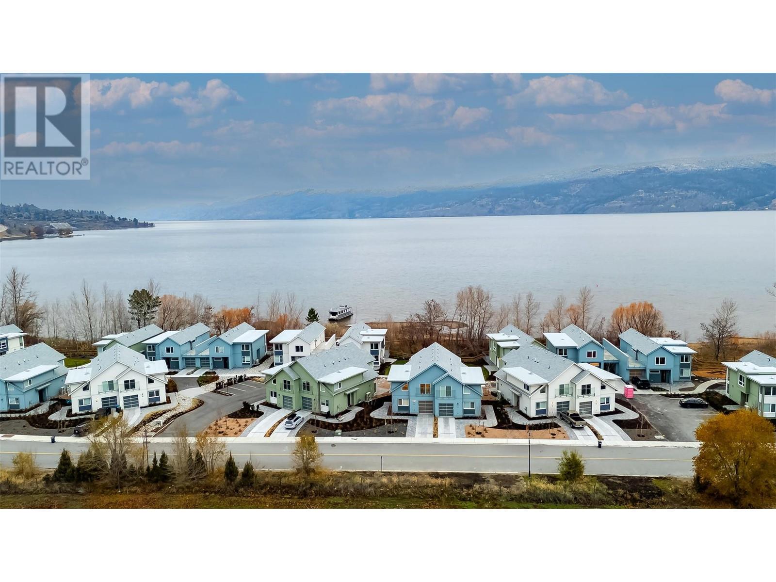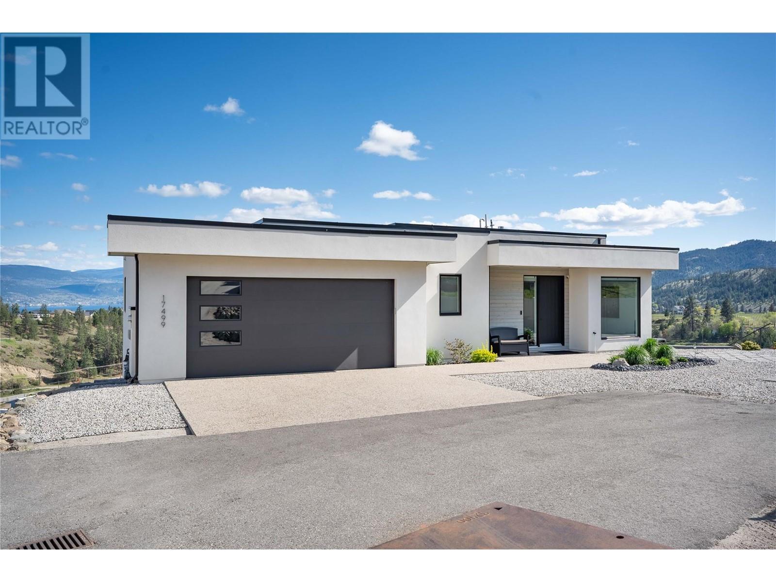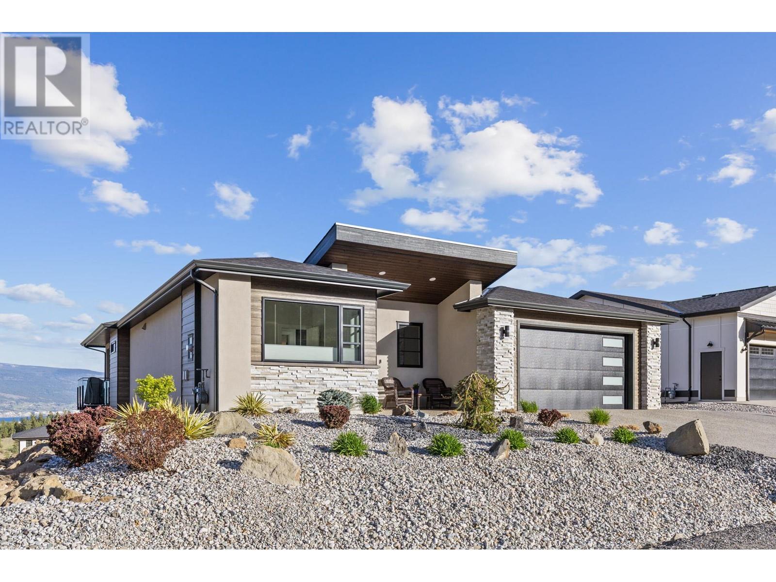Free account required
Unlock the full potential of your property search with a free account! Here's what you'll gain immediate access to:
- Exclusive Access to Every Listing
- Personalized Search Experience
- Favorite Properties at Your Fingertips
- Stay Ahead with Email Alerts
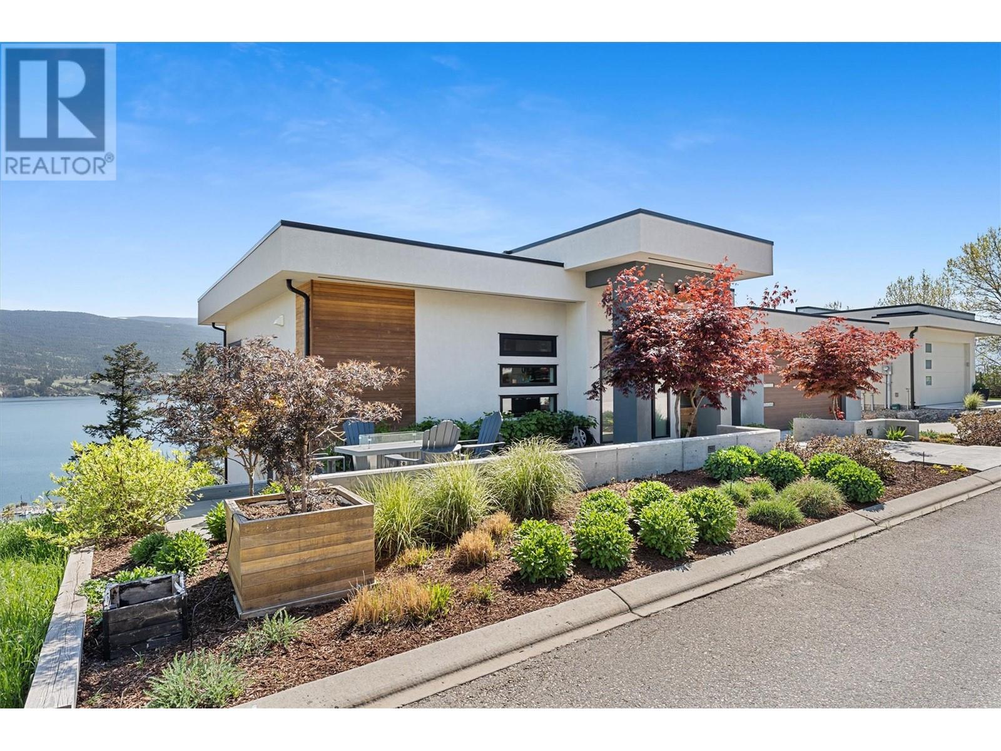
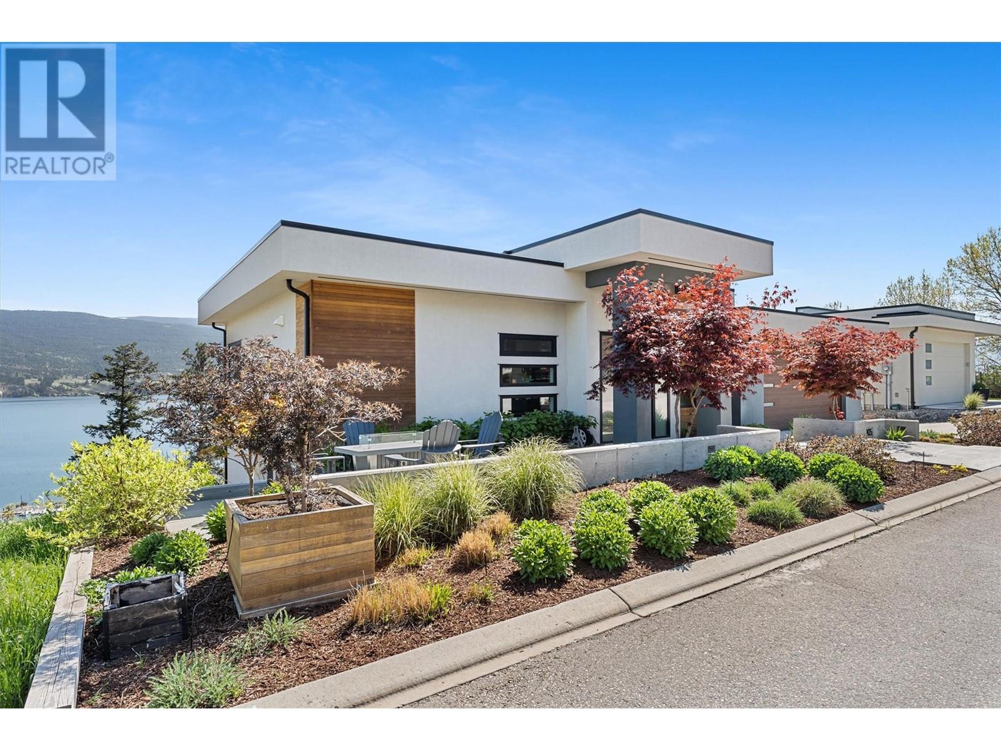
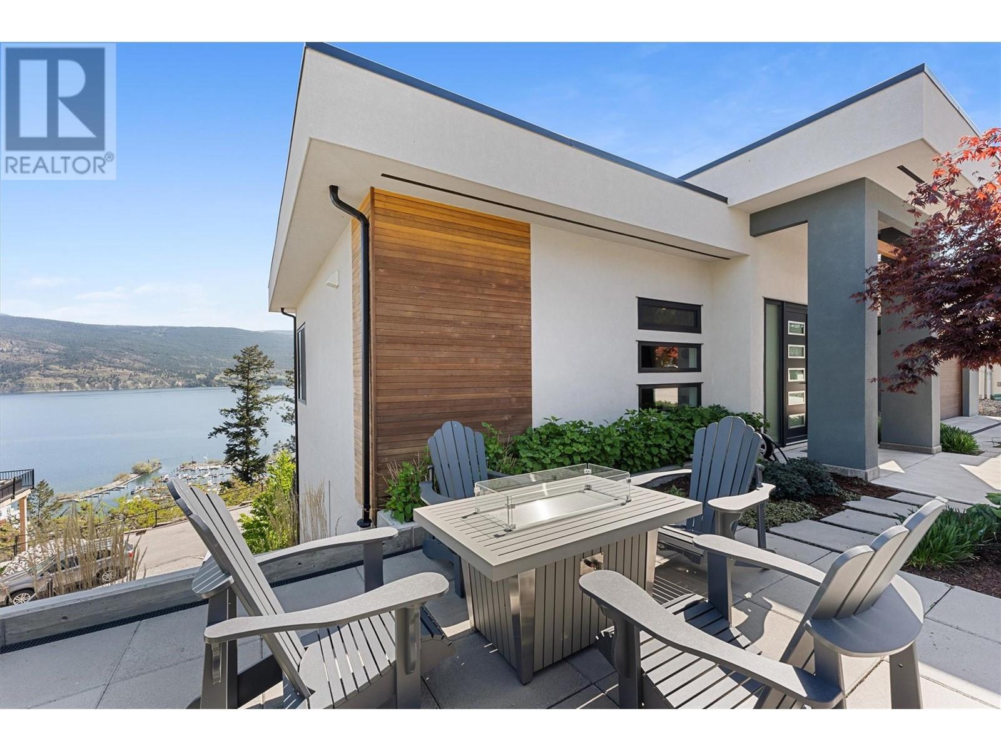
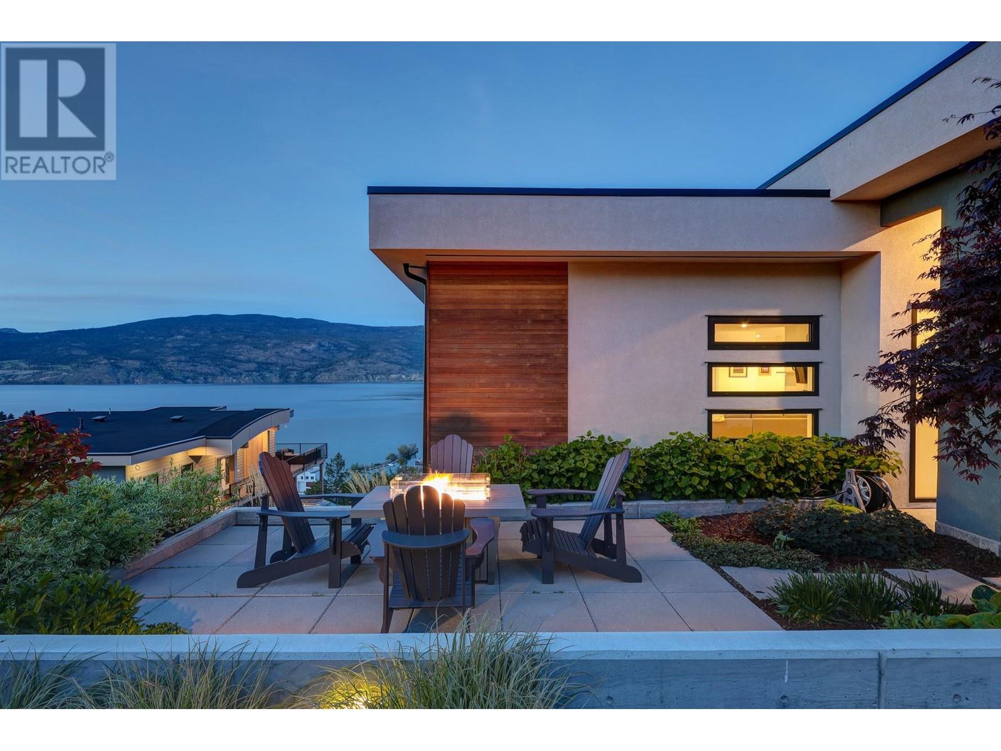
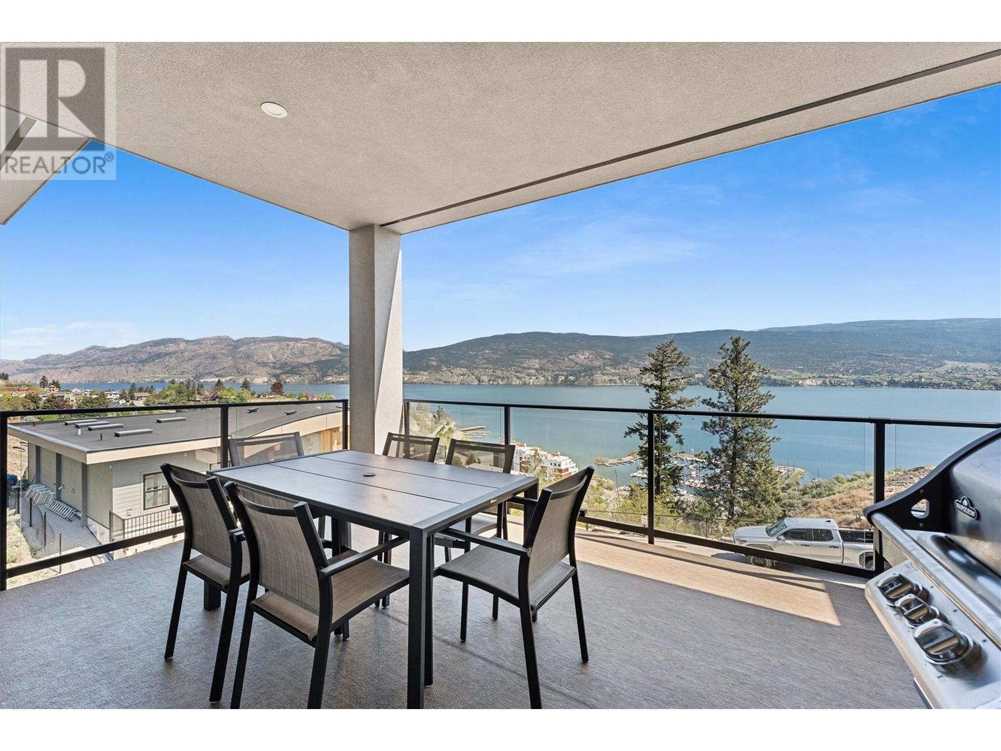
$1,599,000
6114 Faircrest Street Unit# 105
Summerland, British Columbia, British Columbia, V0H1Z1
MLS® Number: 10346571
Property description
This modern lakeside retreat combines sleek design with panoramic Okanagan views. The open-concept main level showcases engineered hardwood, a chef’s kitchen with quartz waterfall island, and top-tier KitchenAid appliances. A linear fireplace anchors the living space, a wall of windows frames sweeping lake and valley vistas. Step out to the covered upper deck, ideal for al fresco dining, with a gas hook-up and glass railing for unobstructed views. The main floor also features a private primary suite with breathtaking lake views, patio access, a spa-inspired ensuite with heated tile floors, soaker tub, floating double vanity, and a custom walk-in closet with makeup station. Downstairs, enjoy a full rec space with wet bar, wine room, fireplace, 2 bedrooms, 2 baths, and an office/den, each with access to the spacious patio and hot tub. Additional highlights include a 2-car garage, utility/storage garage with 50-amp power, power blinds, mudroom with built-ins, and a quiet location just minutes from the lake, Summerland Yacht club & dining. If you’re seeking the ideal blend of modern elegance and relaxed Okanagan living, this home is the perfect fit. This stunning property offers a seamless transition from sophisticated interiors to the breathtaking natural beauty that defines the Okanagan lifestyle
Building information
Type
*****
Appliances
*****
Architectural Style
*****
Basement Type
*****
Constructed Date
*****
Construction Style Attachment
*****
Cooling Type
*****
Exterior Finish
*****
Flooring Type
*****
Half Bath Total
*****
Heating Type
*****
Roof Material
*****
Roof Style
*****
Size Interior
*****
Stories Total
*****
Utility Water
*****
Land information
Amenities
*****
Landscape Features
*****
Sewer
*****
Size Irregular
*****
Size Total
*****
Rooms
Main level
2pc Bathroom
*****
5pc Ensuite bath
*****
Dining room
*****
Other
*****
Kitchen
*****
Laundry room
*****
Living room
*****
Primary Bedroom
*****
Lower level
2pc Bathroom
*****
4pc Bathroom
*****
Bedroom
*****
Bedroom
*****
Family room
*****
Den
*****
Recreation room
*****
Utility room
*****
Wine Cellar
*****
Basement
Other
*****
Courtesy of Unison Jane Hoffman Realty
Book a Showing for this property
Please note that filling out this form you'll be registered and your phone number without the +1 part will be used as a password.
