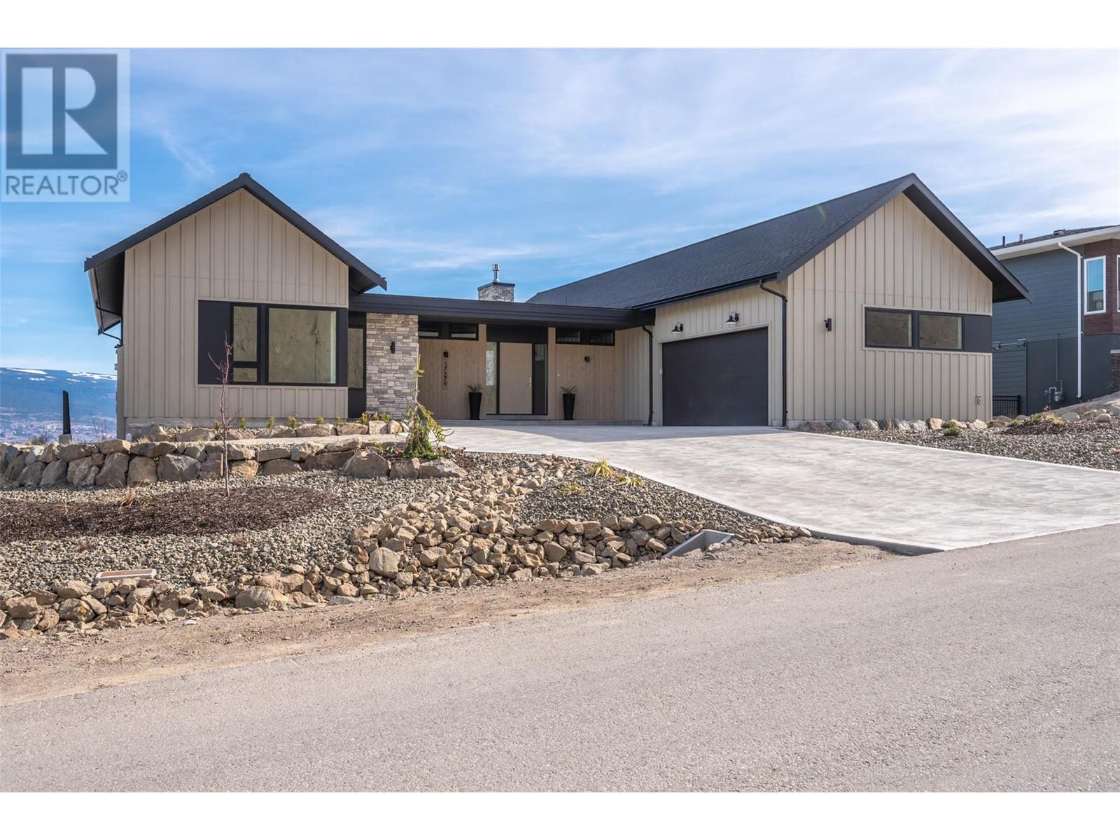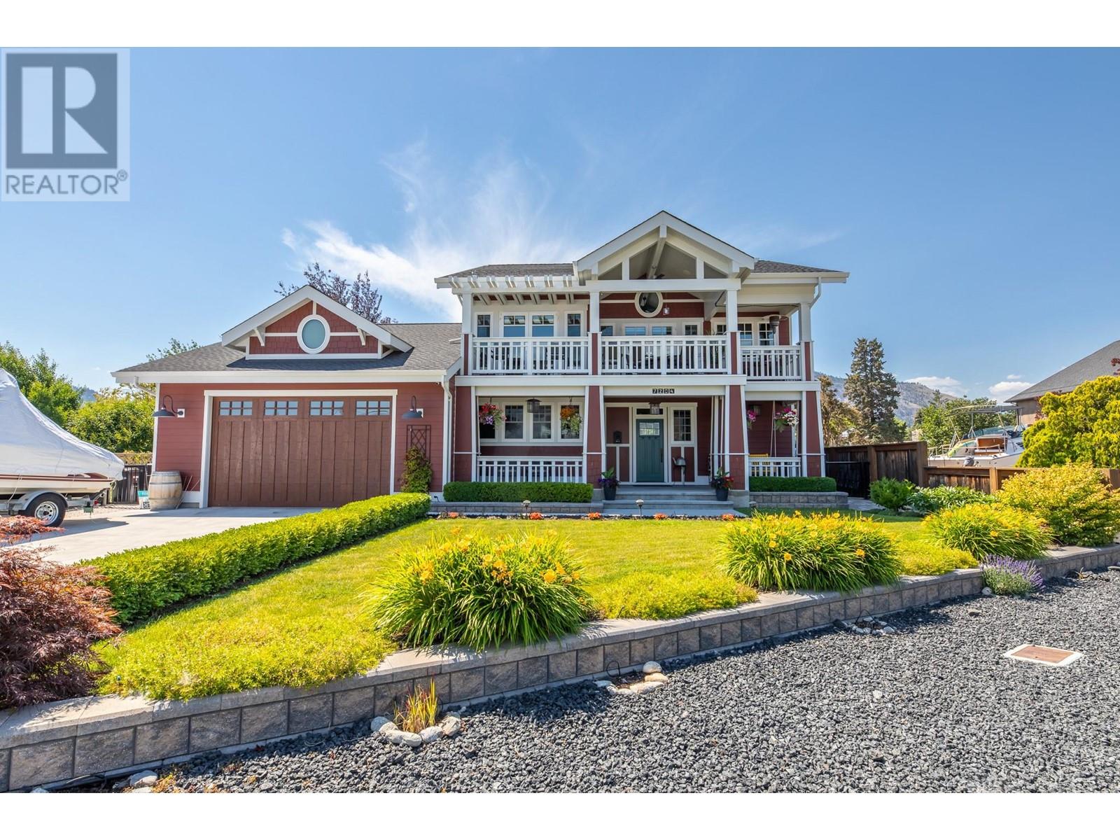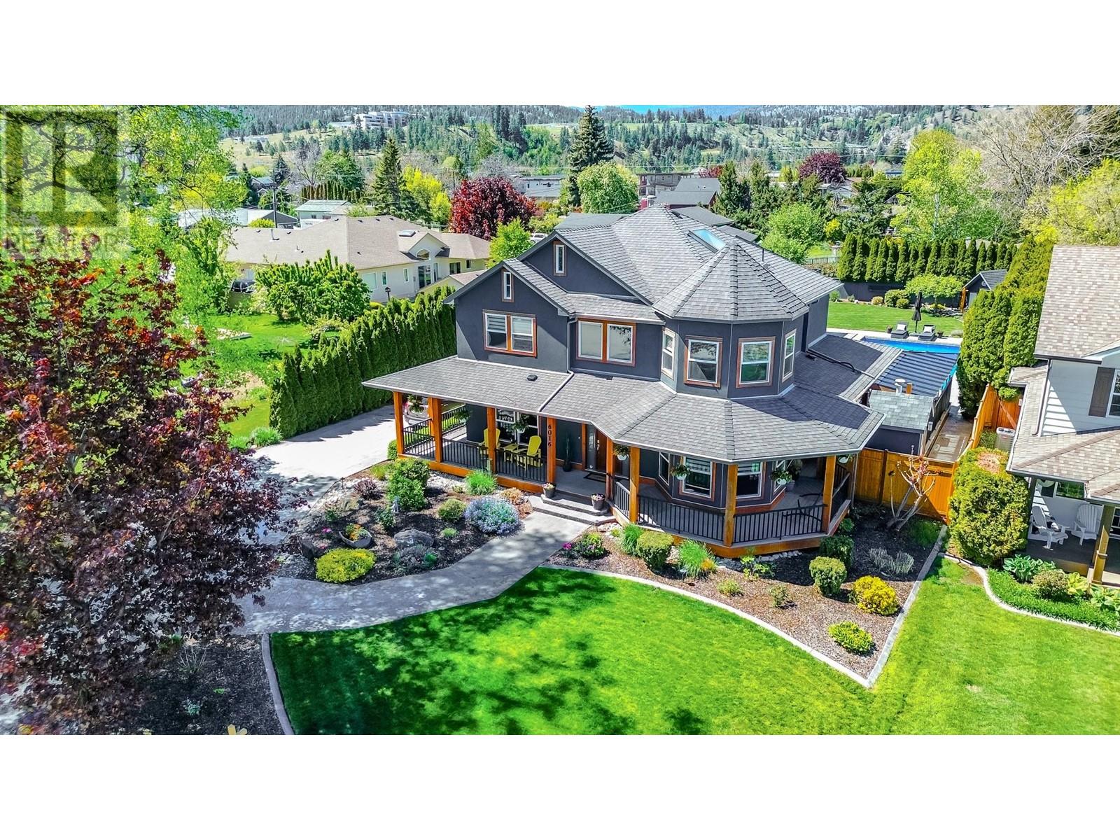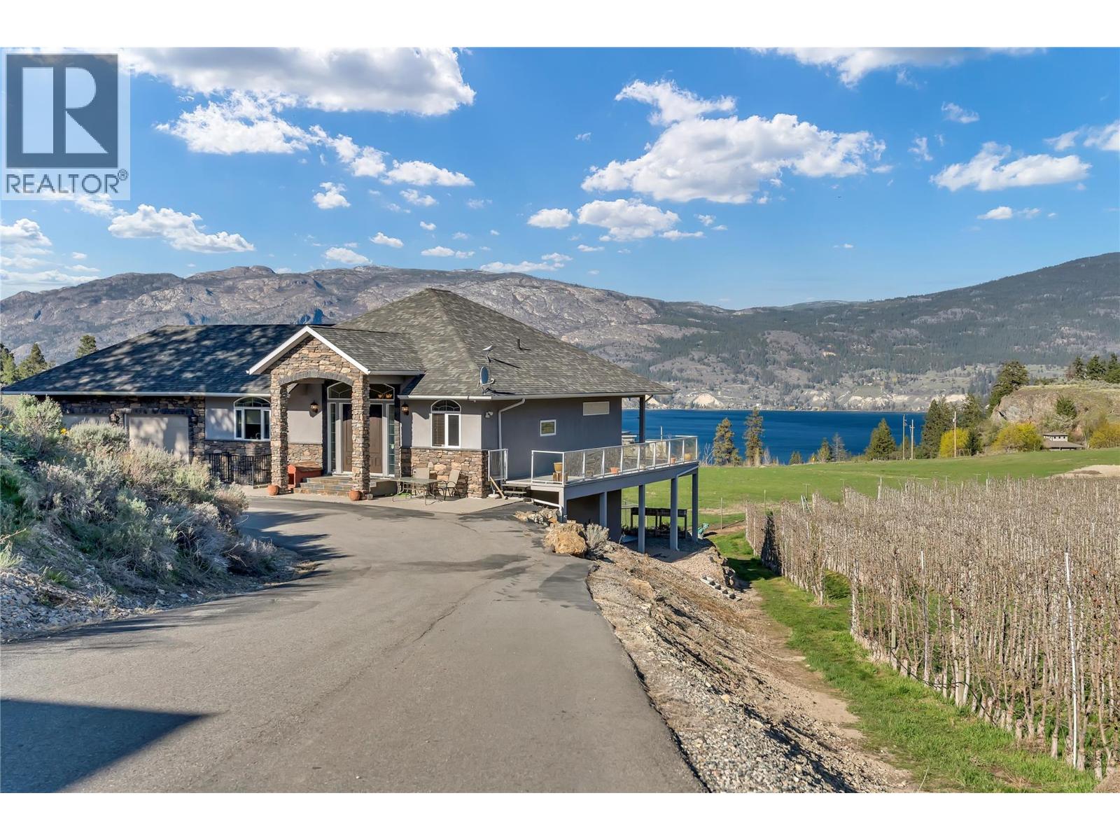Free account required
Unlock the full potential of your property search with a free account! Here's what you'll gain immediate access to:
- Exclusive Access to Every Listing
- Personalized Search Experience
- Favorite Properties at Your Fingertips
- Stay Ahead with Email Alerts
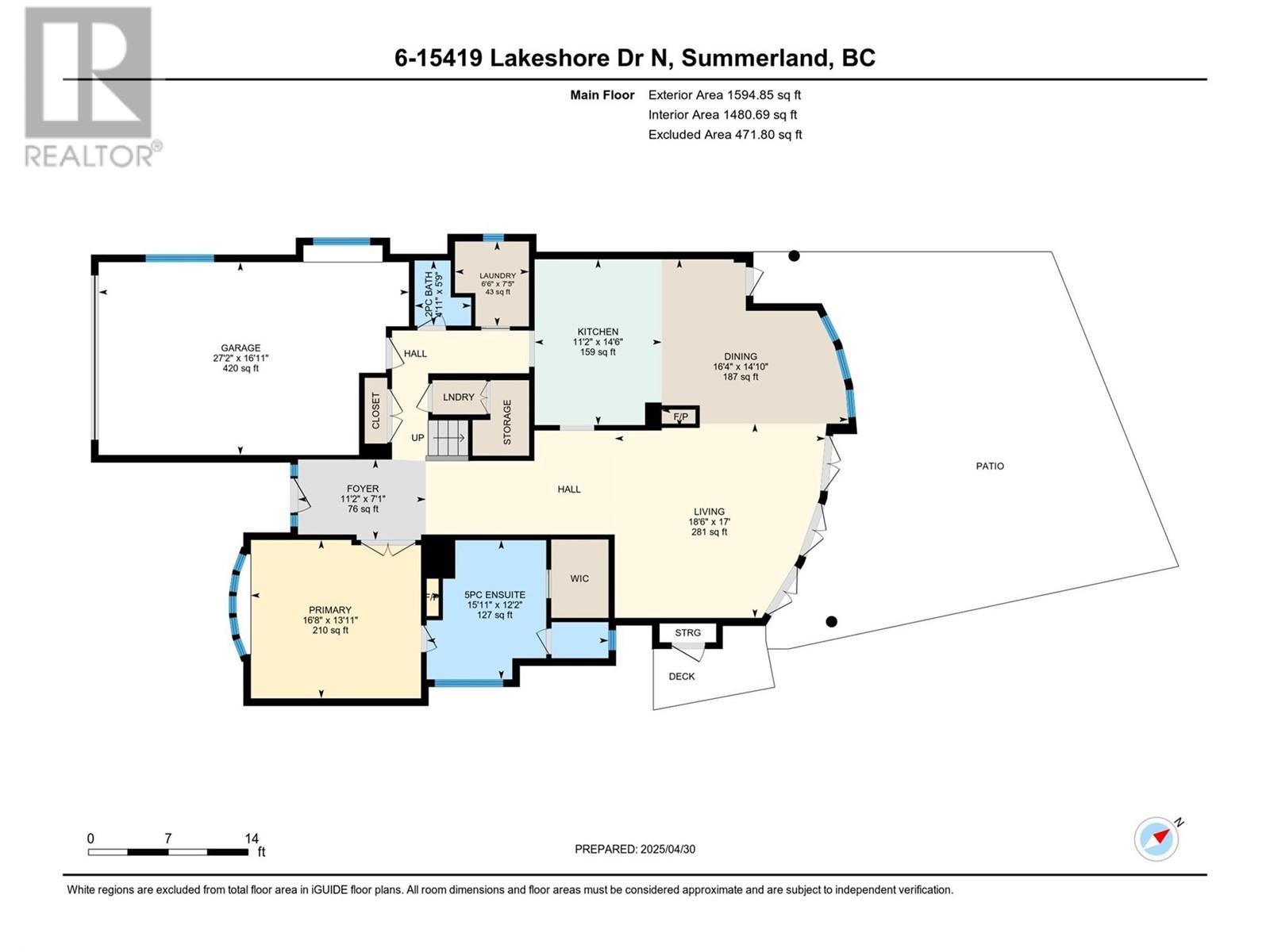
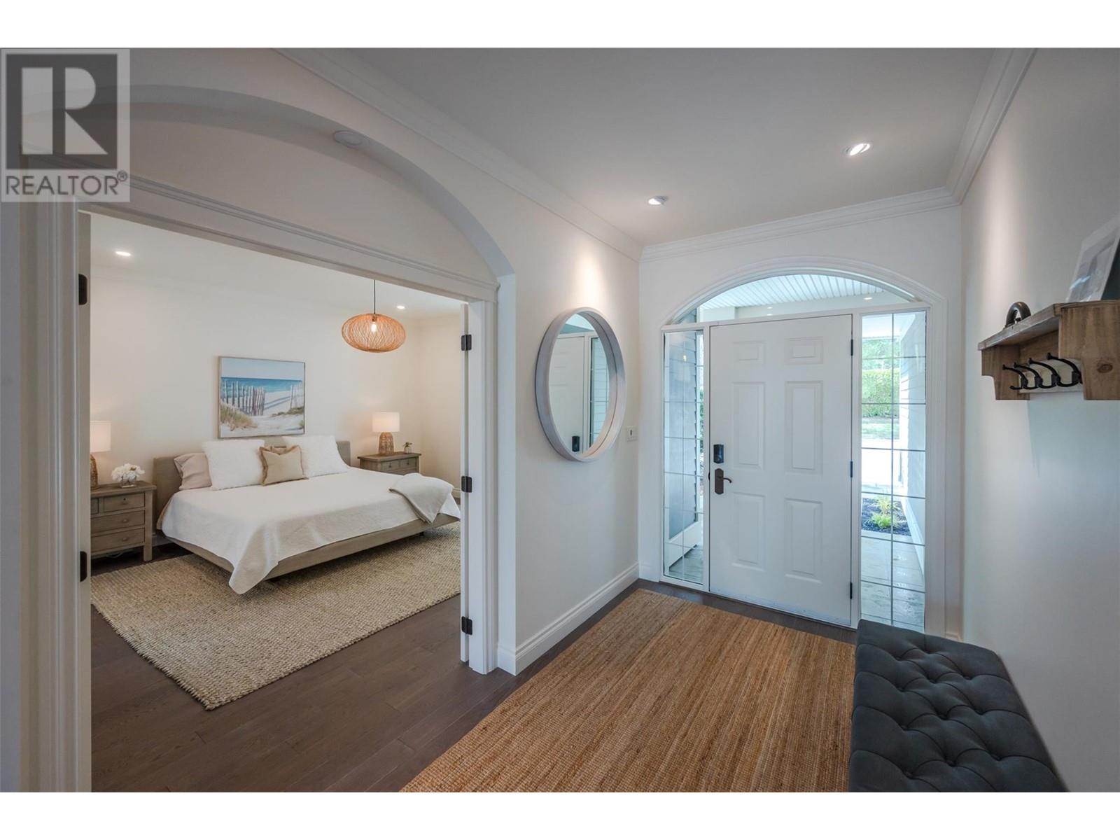
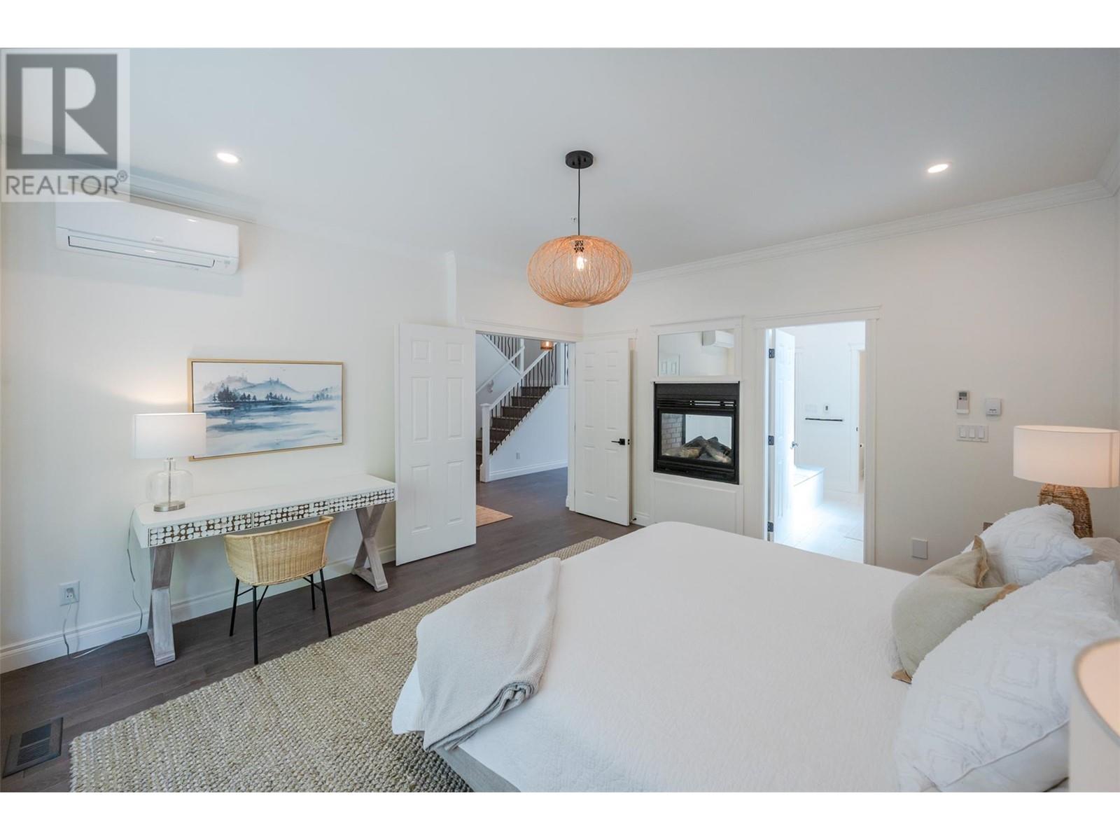
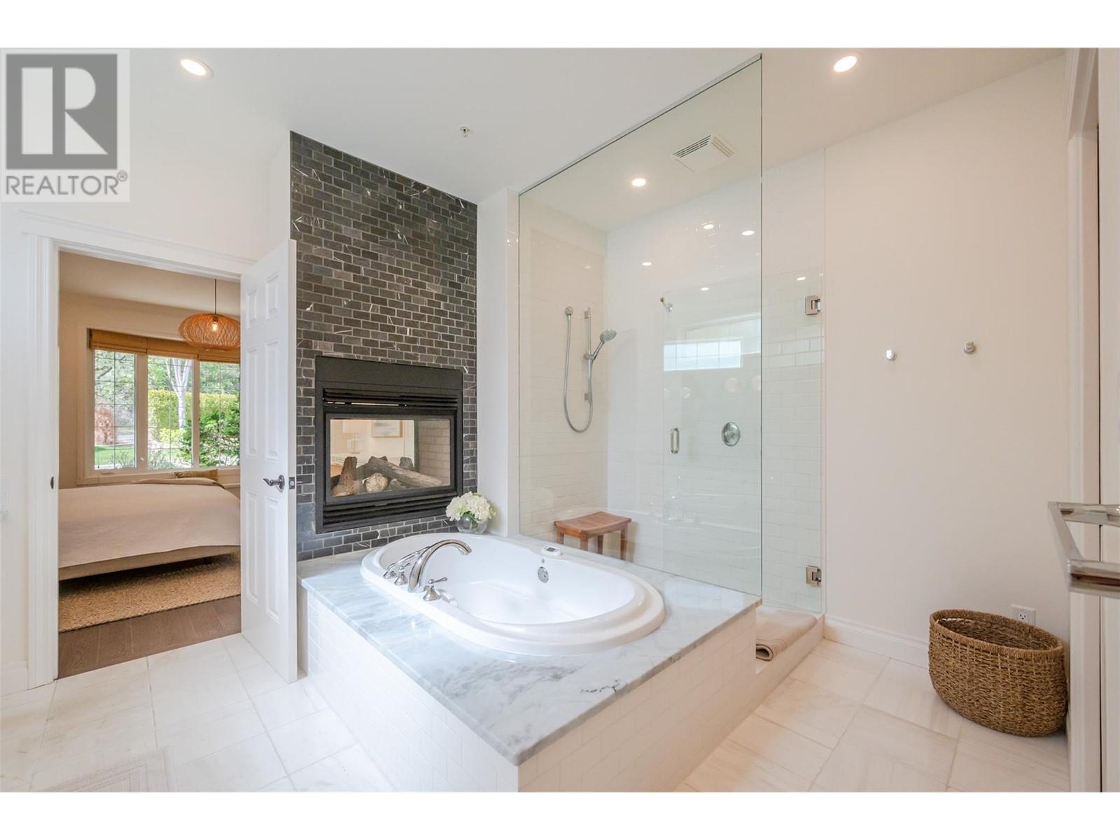
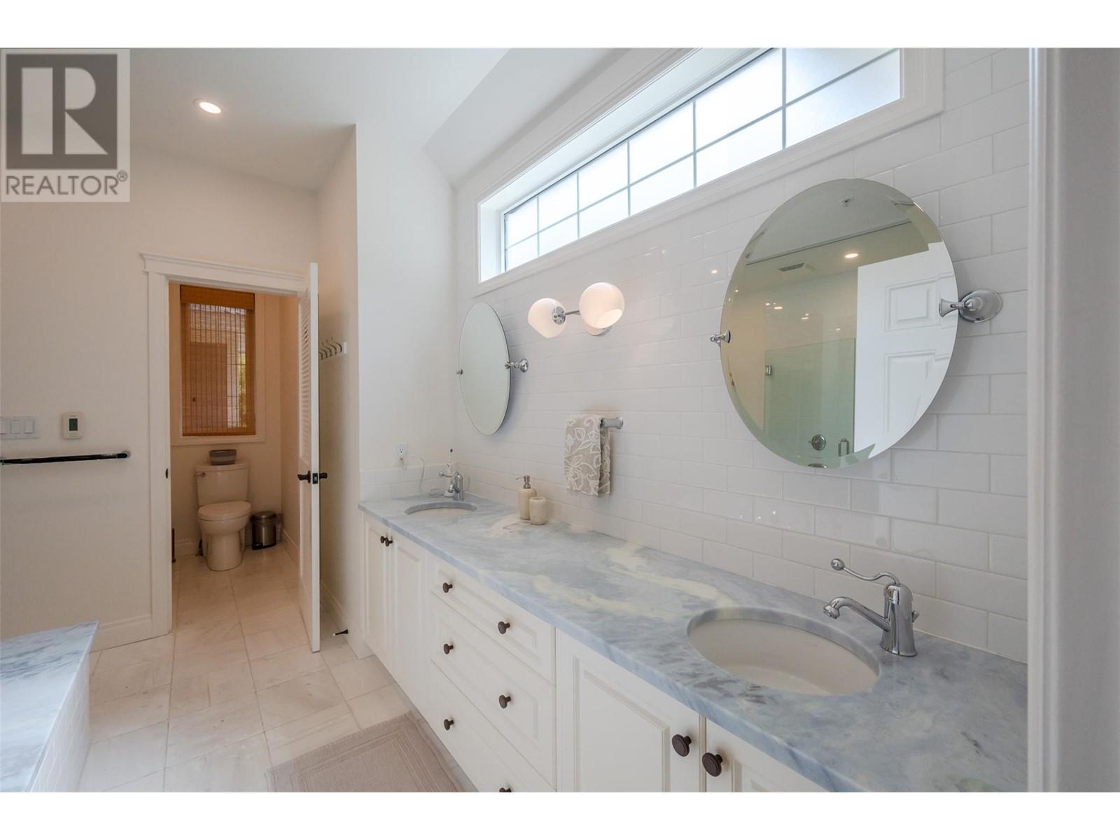
$2,275,000
15419 Lakeshore Drive N Unit# 6
Summerland, British Columbia, British Columbia, V0H1Z6
MLS® Number: 10345669
Property description
Waterfront Lifestyle! Beach and boat slip steps away. Exclusive Willow Shores community on Okanagan Lake in Summerland, this stunning home offers lakefront access and beautiful park-like greenspace perfect for family gatherings and summer games. Enjoy seamless indoor-outdoor living with French doors from the living area to a spacious patio with firepit, hot tub, and outdoor shower and take in breathtaking lake and mountain views. The open-concept main floor with extremely high vaulted ceilings, see-through gas fireplace, abundant natural light, and a chef’s kitchen with stainless steel appliances, gas cooktop, built-in Thermador fridge with wine storage, and a generous island with ample storage. The luxurious main-floor primary suite boasts a 5 pc ensuite with see-through fireplace. Upstairs, you'll find three more bedrooms and two baths, including a second primary with 4 pc ensuite and private lake view balcony. Step through the bookcase to discover a secret room, prime for a wine room, playroom or potential dormer for extra bedroom. Attached garage with workshop, plus a custom ventilated wetsuit closet for drying & storing your gear! This lakefront community on a quiet non-through street includes a private dock with boat slip (optional boat lift), firepit, pergola & sandy beach. Steps to parks and trails, bike to award winning wineries or boat to local dockside restaurants, this is the ultimate Okanagan lifestyle.
Building information
Type
*****
Appliances
*****
Constructed Date
*****
Construction Style Attachment
*****
Cooling Type
*****
Exterior Finish
*****
Fireplace Fuel
*****
Fireplace Present
*****
Fireplace Type
*****
Fire Protection
*****
Half Bath Total
*****
Heating Type
*****
Roof Material
*****
Roof Style
*****
Size Interior
*****
Stories Total
*****
Utility Water
*****
Land information
Access Type
*****
Amenities
*****
Landscape Features
*****
Sewer
*****
Size Irregular
*****
Size Total
*****
Surface Water
*****
Rooms
Main level
Foyer
*****
Dining room
*****
Kitchen
*****
Living room
*****
Primary Bedroom
*****
5pc Ensuite bath
*****
2pc Bathroom
*****
Laundry room
*****
Second level
Bedroom
*****
3pc Ensuite bath
*****
Bedroom
*****
Bedroom
*****
4pc Bathroom
*****
Main level
Foyer
*****
Dining room
*****
Kitchen
*****
Living room
*****
Primary Bedroom
*****
5pc Ensuite bath
*****
2pc Bathroom
*****
Laundry room
*****
Second level
Bedroom
*****
3pc Ensuite bath
*****
Bedroom
*****
Bedroom
*****
4pc Bathroom
*****
Main level
Foyer
*****
Dining room
*****
Kitchen
*****
Living room
*****
Primary Bedroom
*****
5pc Ensuite bath
*****
2pc Bathroom
*****
Laundry room
*****
Second level
Bedroom
*****
3pc Ensuite bath
*****
Bedroom
*****
Bedroom
*****
4pc Bathroom
*****
Main level
Foyer
*****
Dining room
*****
Kitchen
*****
Living room
*****
Primary Bedroom
*****
5pc Ensuite bath
*****
2pc Bathroom
*****
Laundry room
*****
Second level
Bedroom
*****
3pc Ensuite bath
*****
Bedroom
*****
Courtesy of Royal Lepage Locations West
Book a Showing for this property
Please note that filling out this form you'll be registered and your phone number without the +1 part will be used as a password.
