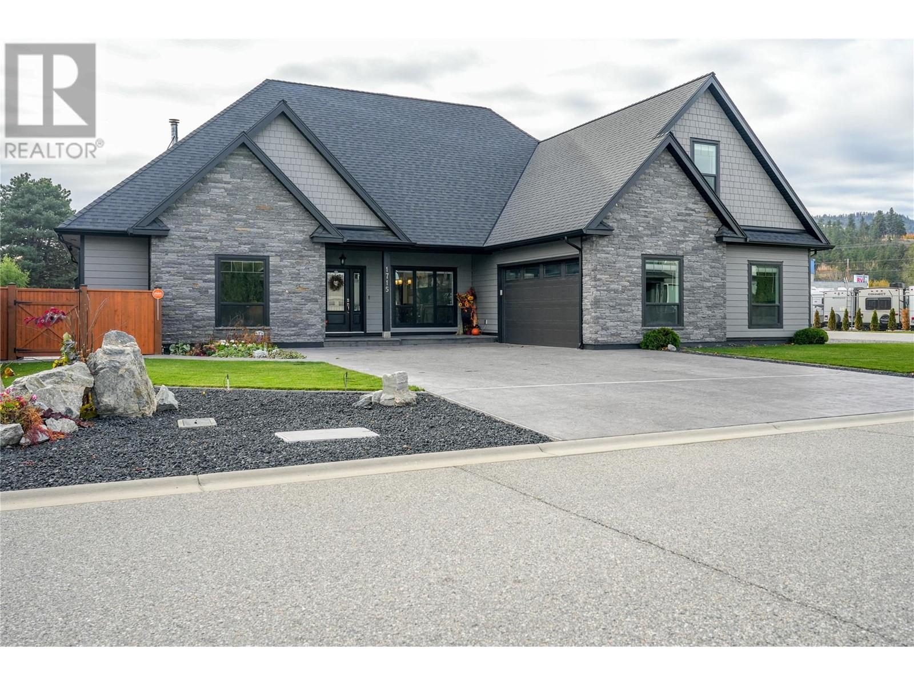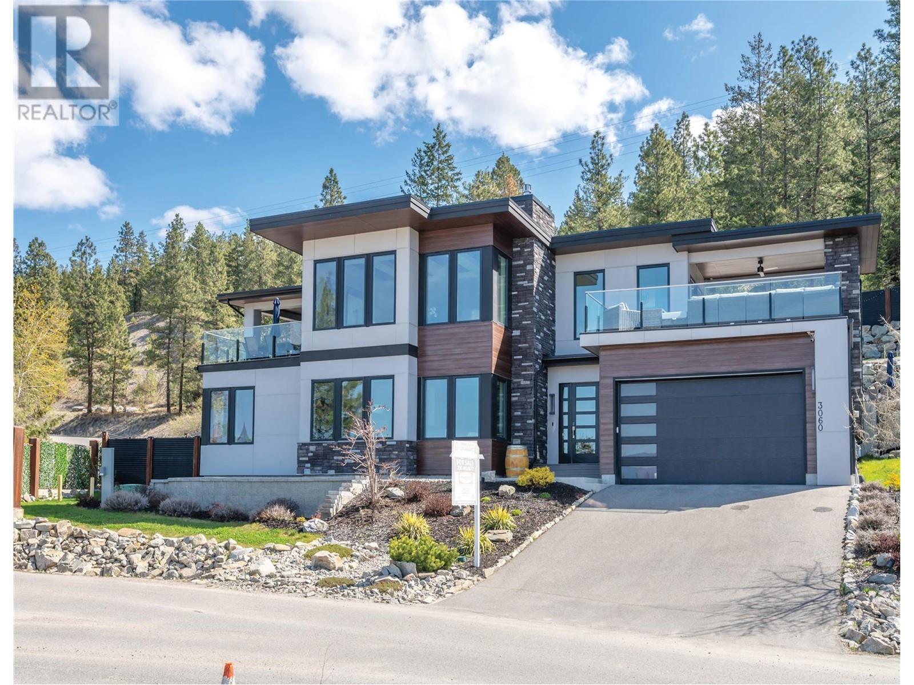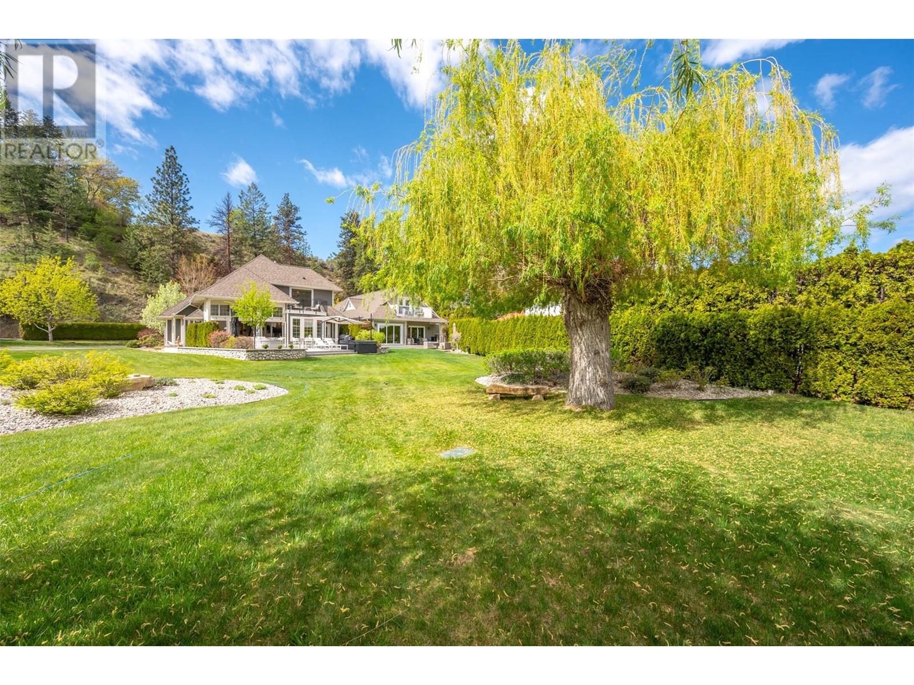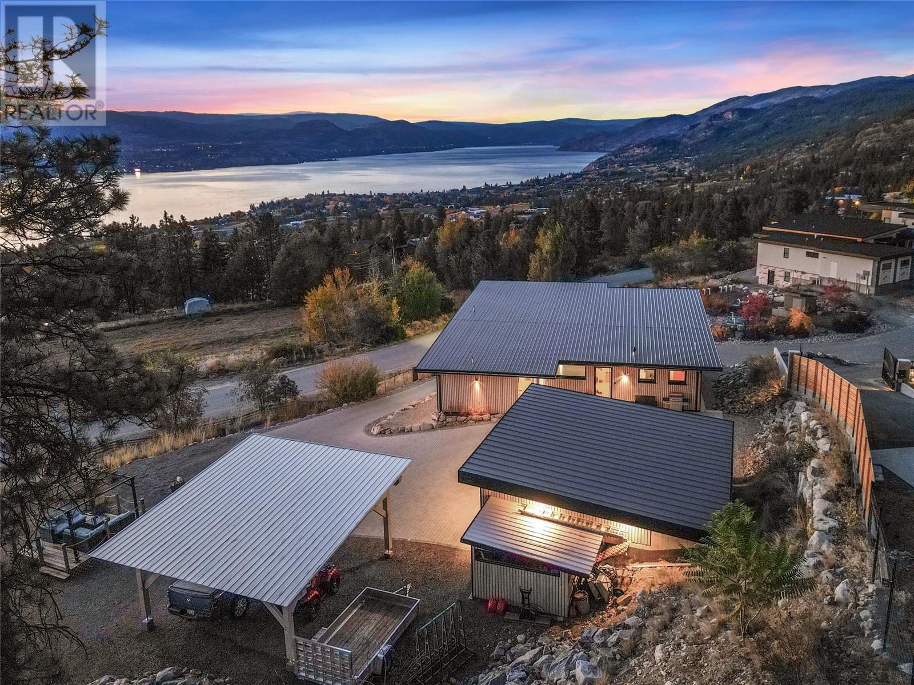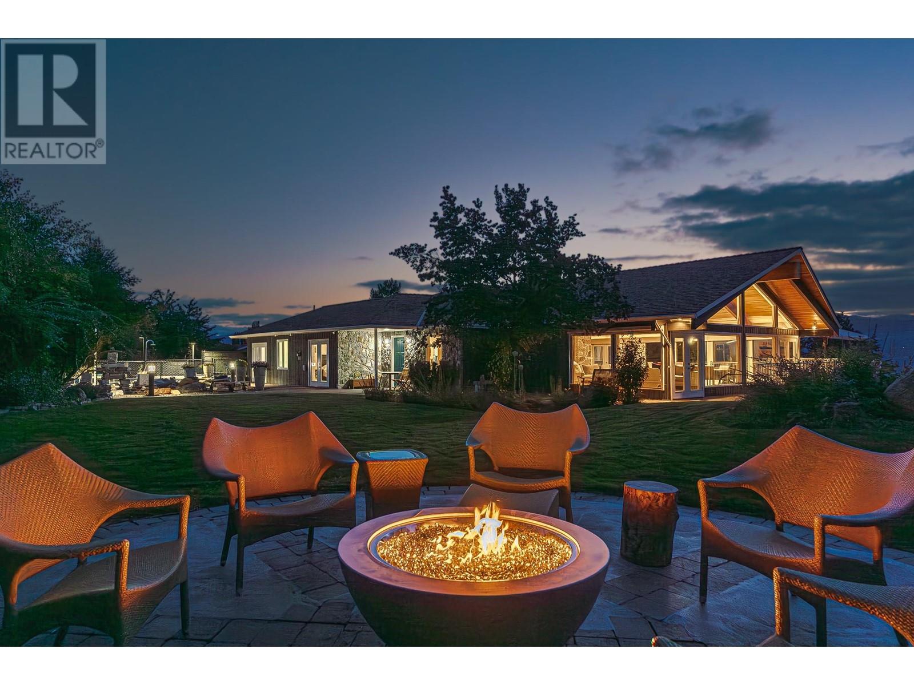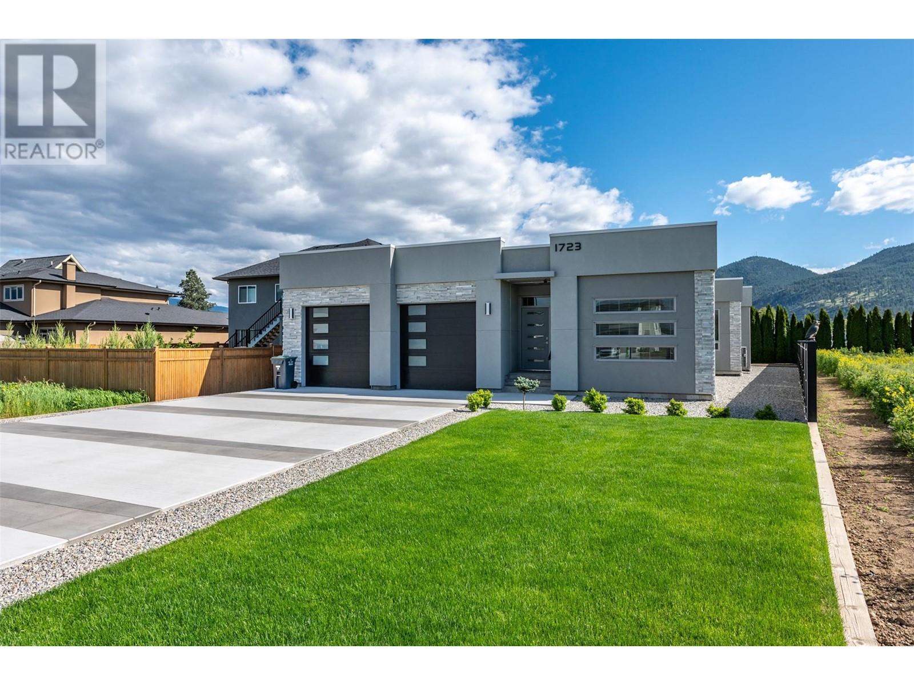Free account required
Unlock the full potential of your property search with a free account! Here's what you'll gain immediate access to:
- Exclusive Access to Every Listing
- Personalized Search Experience
- Favorite Properties at Your Fingertips
- Stay Ahead with Email Alerts
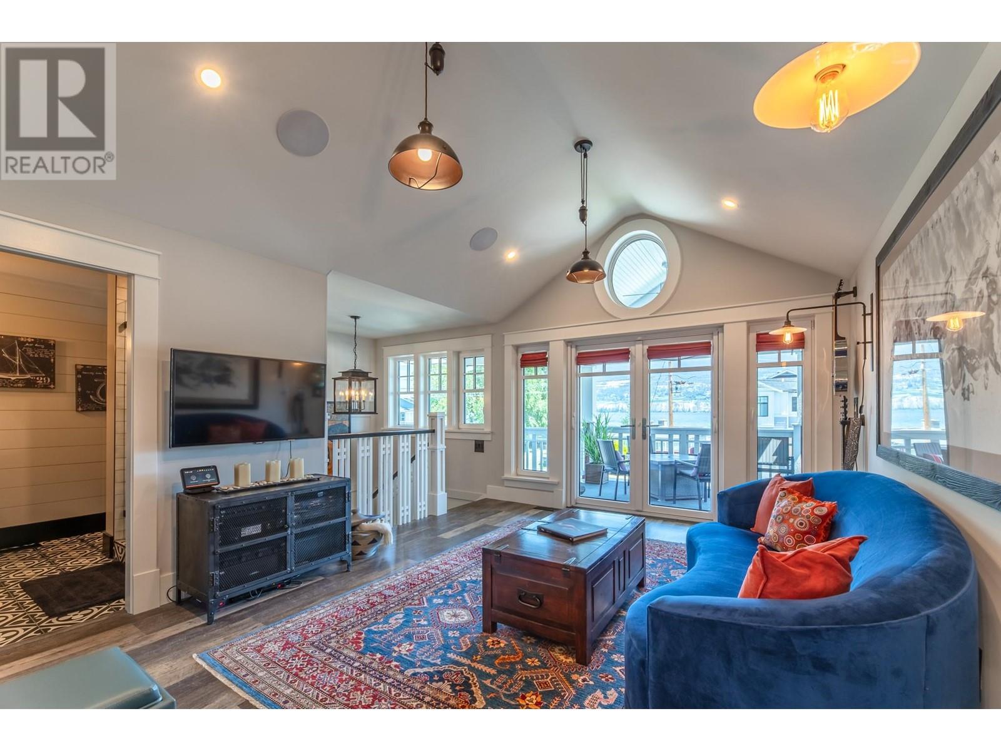
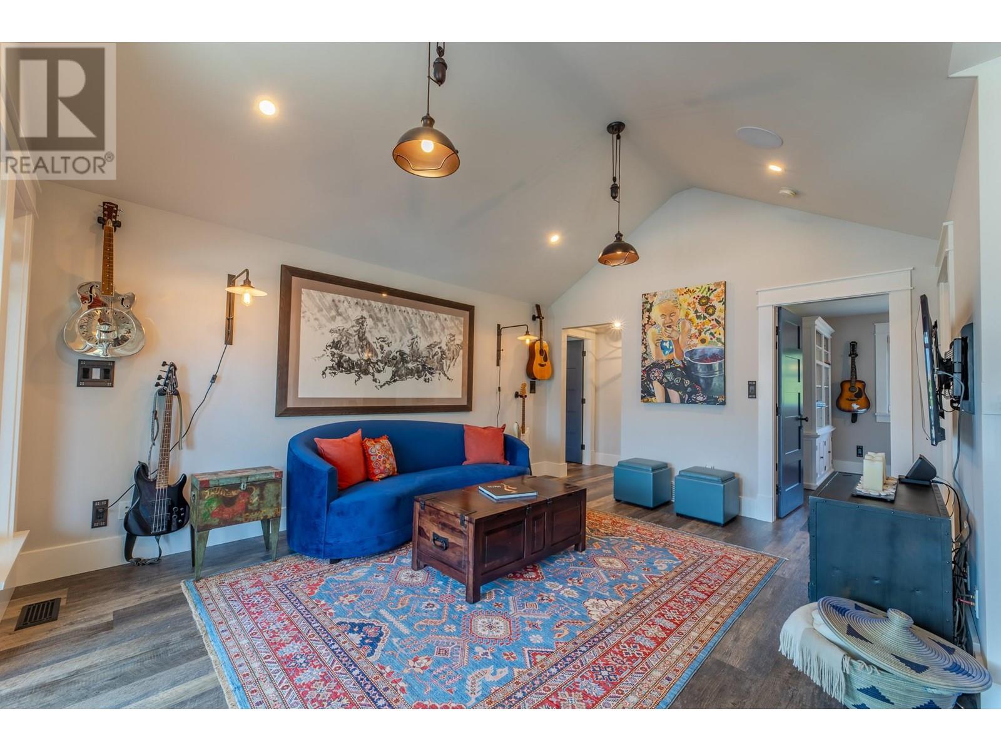
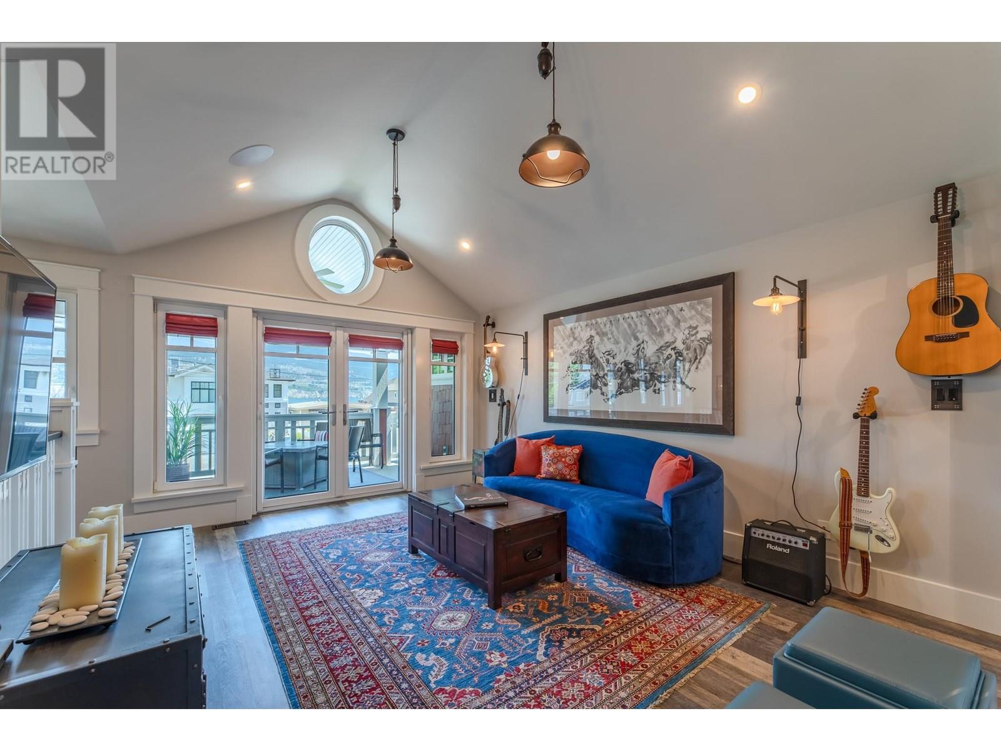
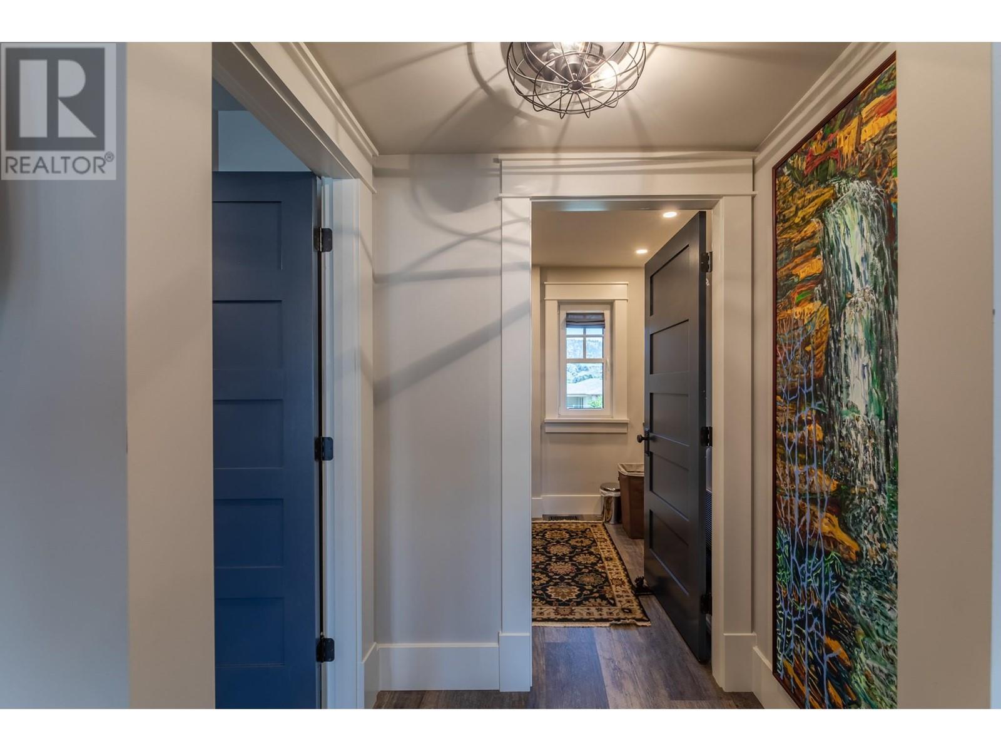
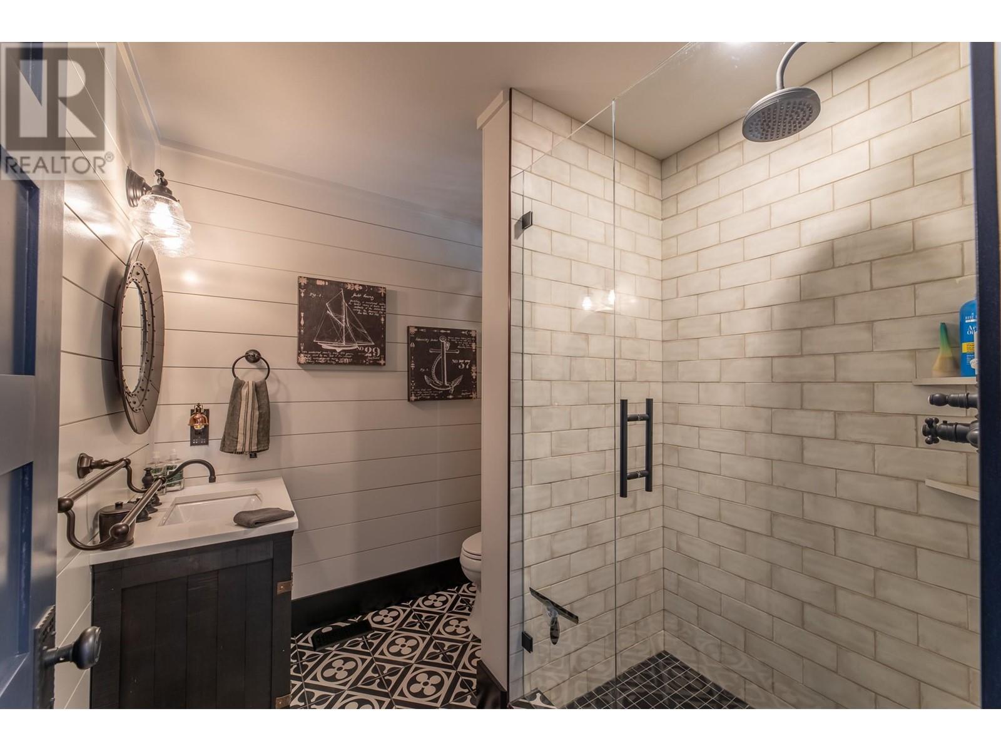
$1,995,000
7204 Nixon Road
Summerland, British Columbia, British Columbia, V0H1Z9
MLS® Number: 10341071
Property description
7204 Nixon Road – Timeless Craftsmanship, Unparalleled Lifestyle This custom-built 2018 Craftsman home blends thoughtful design, quality construction, and lakeside luxury. With 2,495 sq ft of refined living space, the layout is both elegant and functional. The main level features a gourmet kitchen with a spacious walk-in butler’s pantry, a flexible bedroom or office, formal dining, and a warm, inviting great room perfect for entertaining. Unique touches include a dog wash station and secondary laundry in the utility room/home gym, plus a private outdoor shower—ideal after lake days just across the street. Upstairs, the serene primary suite boasts a luxurious ensuite. A second bedroom, full bath, and a large family room lead to a covered deck with panoramic lake views—perfect for morning coffee or evening wine. The oversized 624 sq ft garage fits a boat with a wakeboard tower. Multiple covered and open-air patios, surrounded by lush gardens, create a private oasis for year-round enjoyment. Built with energy efficiency and craftsmanship in mind, the home showcases triple-glazed windows, custom millwork, Emtek hardware, and premium finishes throughout. All just a scenic drive to Penticton or Kelowna—though once you’re here, you may never want to leave.
Building information
Type
*****
Appliances
*****
Constructed Date
*****
Construction Style Attachment
*****
Cooling Type
*****
Exterior Finish
*****
Fireplace Fuel
*****
Fireplace Present
*****
Fireplace Type
*****
Fire Protection
*****
Flooring Type
*****
Half Bath Total
*****
Heating Type
*****
Roof Material
*****
Roof Style
*****
Size Interior
*****
Stories Total
*****
Utility Water
*****
Land information
Access Type
*****
Amenities
*****
Fence Type
*****
Landscape Features
*****
Sewer
*****
Size Irregular
*****
Size Total
*****
Surface Water
*****
Rooms
Main level
Kitchen
*****
Living room
*****
Pantry
*****
Exercise room
*****
Bedroom
*****
3pc Bathroom
*****
3pc Ensuite bath
*****
Second level
Primary Bedroom
*****
Family room
*****
Full bathroom
*****
Bedroom
*****
Laundry room
*****
Main level
Kitchen
*****
Living room
*****
Pantry
*****
Exercise room
*****
Bedroom
*****
3pc Bathroom
*****
3pc Ensuite bath
*****
Second level
Primary Bedroom
*****
Family room
*****
Full bathroom
*****
Bedroom
*****
Laundry room
*****
Courtesy of Parker Real Estate
Book a Showing for this property
Please note that filling out this form you'll be registered and your phone number without the +1 part will be used as a password.
