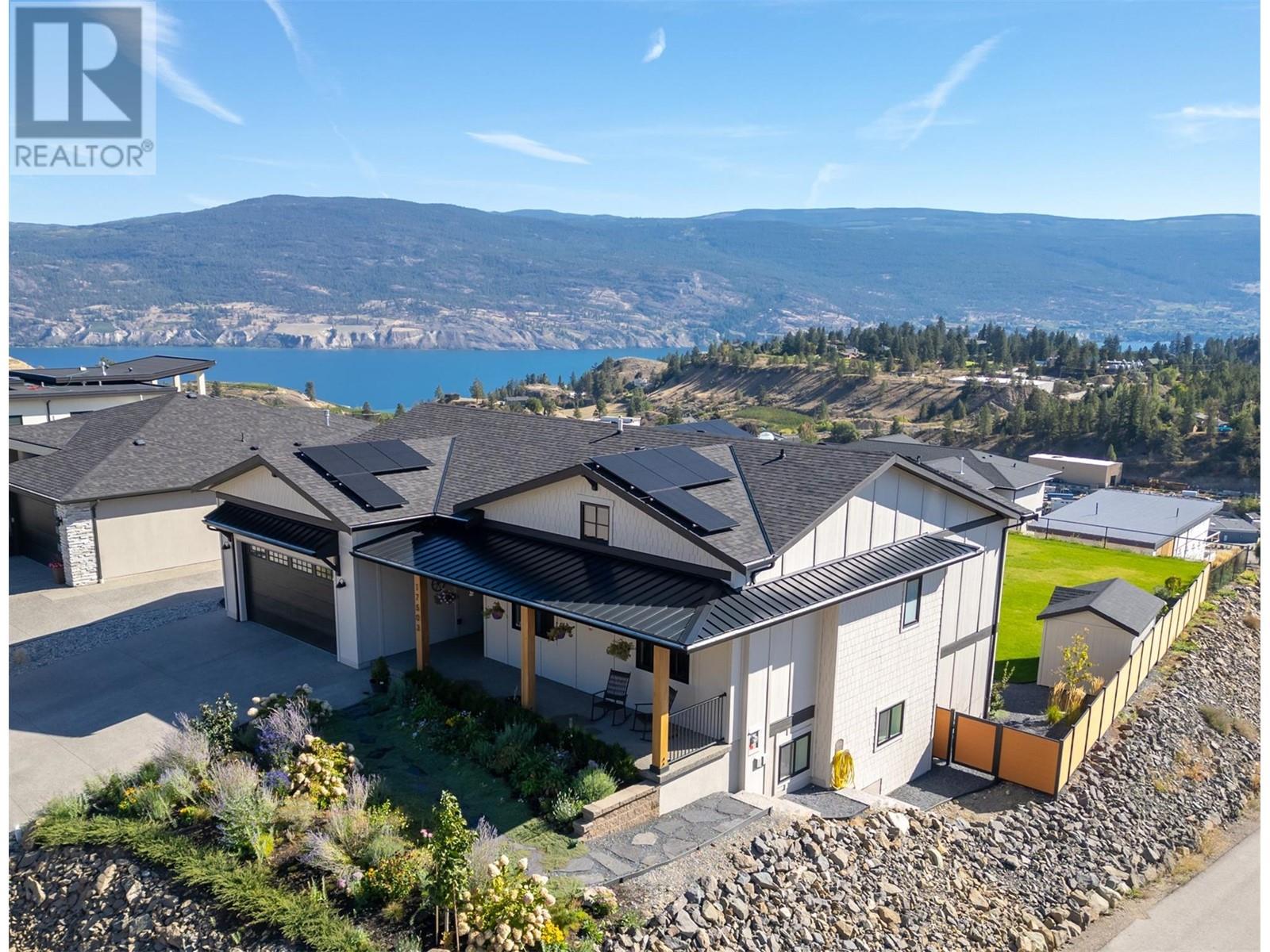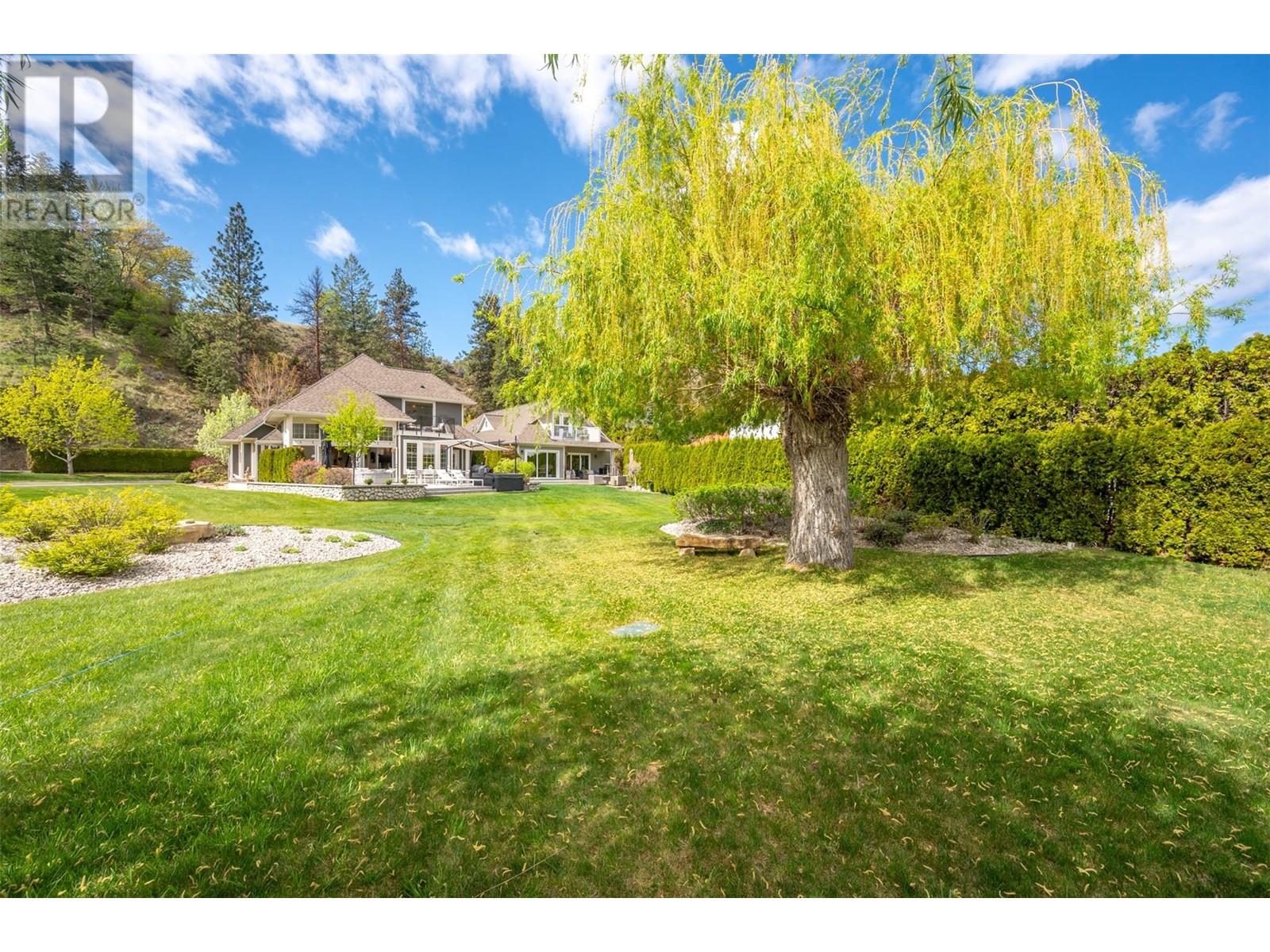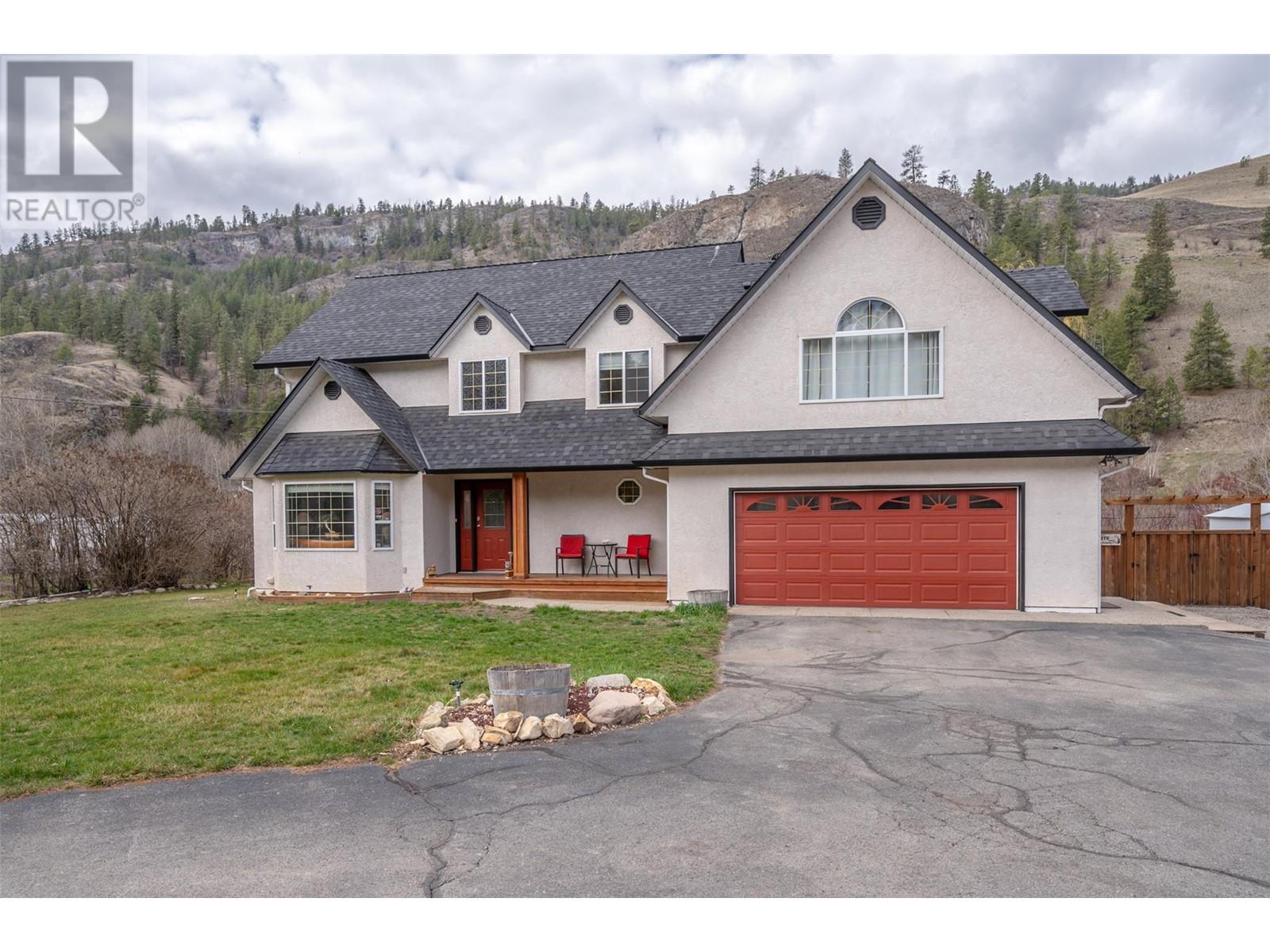Free account required
Unlock the full potential of your property search with a free account! Here's what you'll gain immediate access to:
- Exclusive Access to Every Listing
- Personalized Search Experience
- Favorite Properties at Your Fingertips
- Stay Ahead with Email Alerts
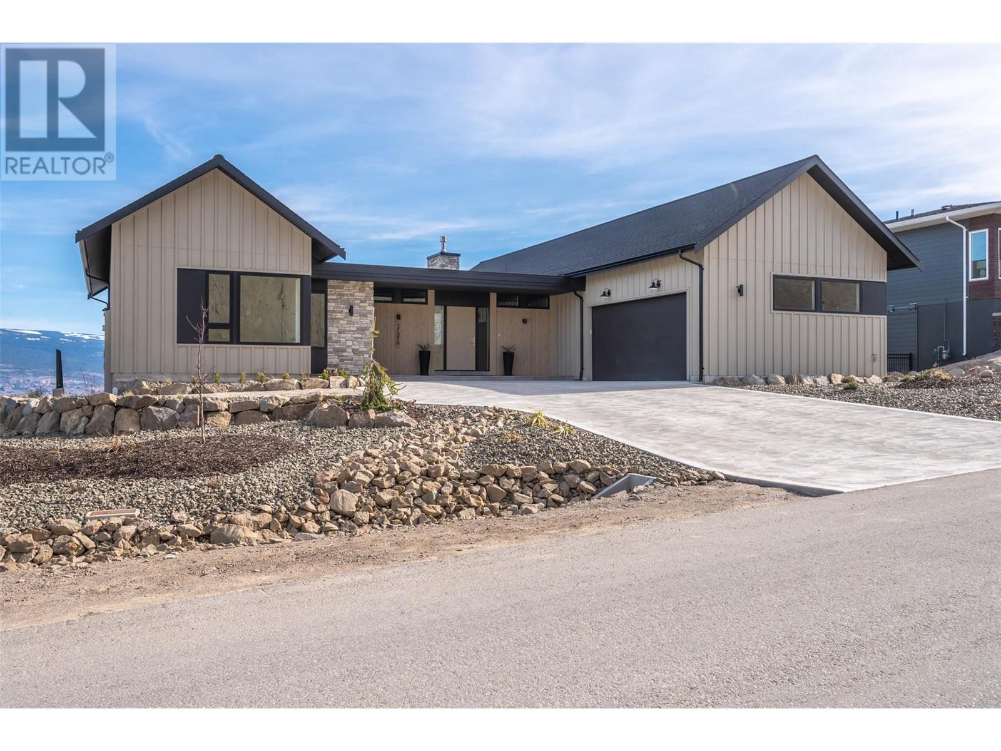
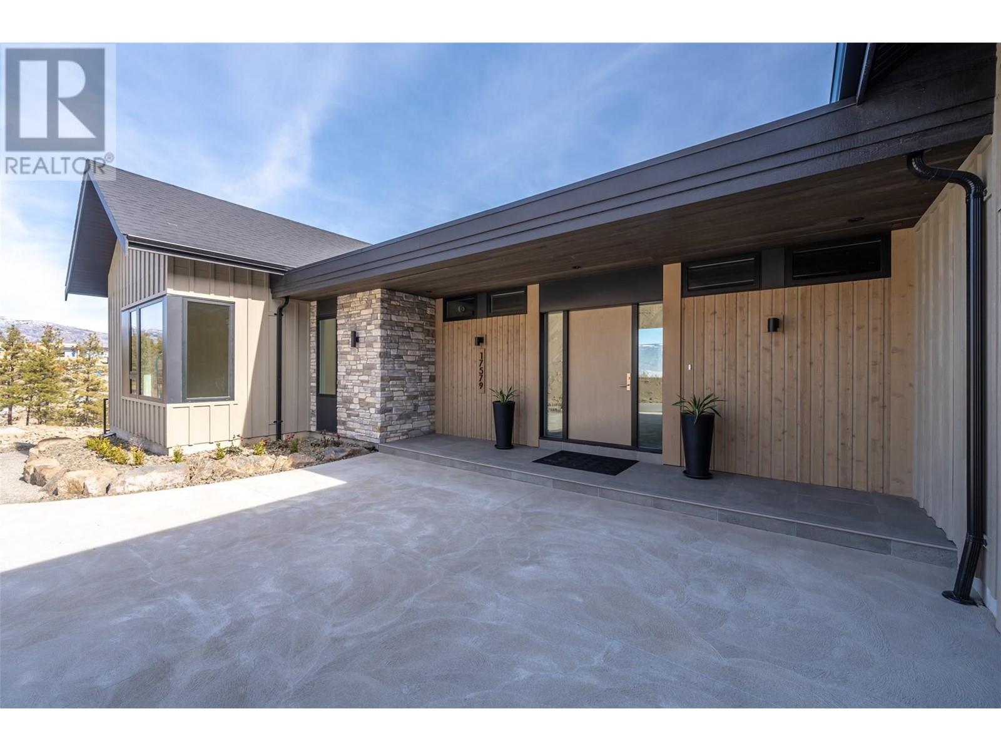
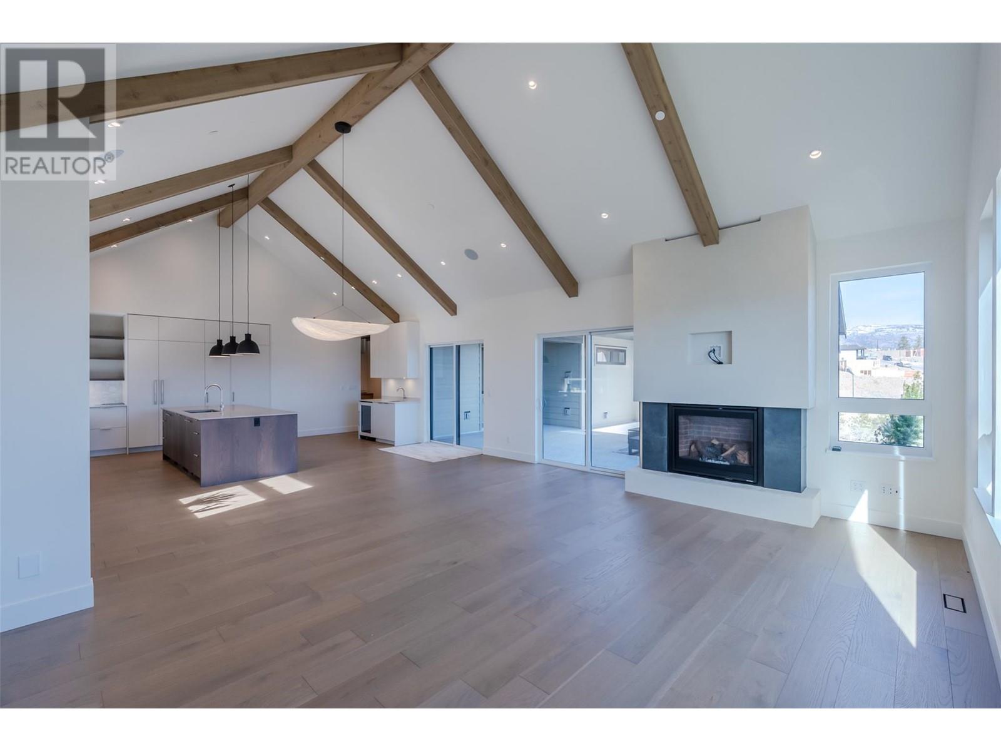
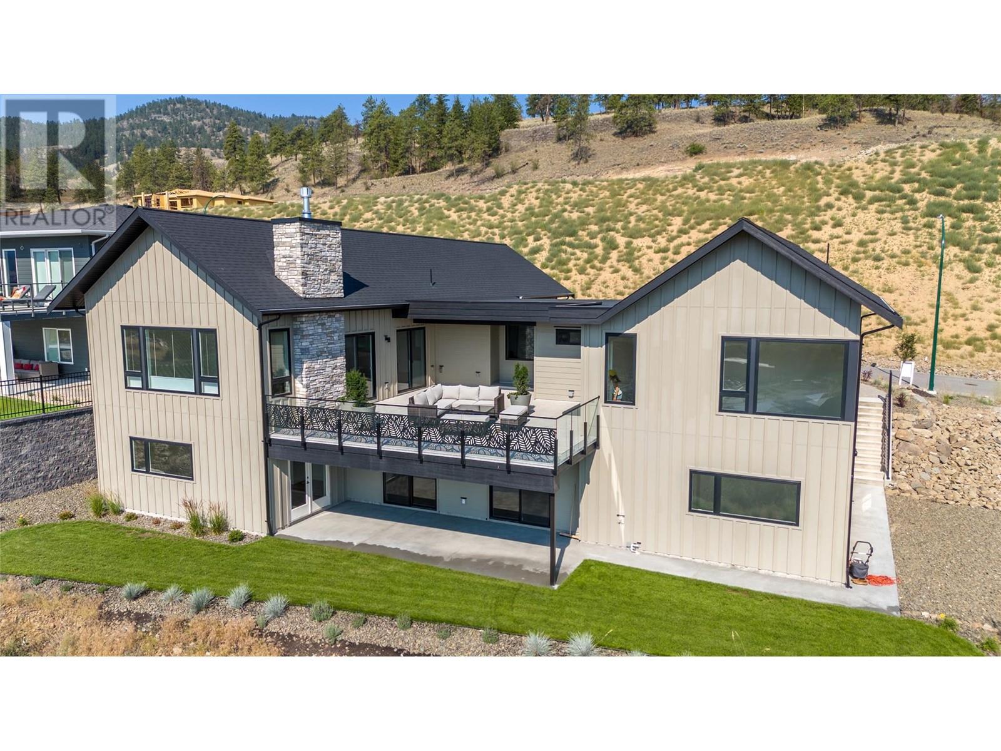
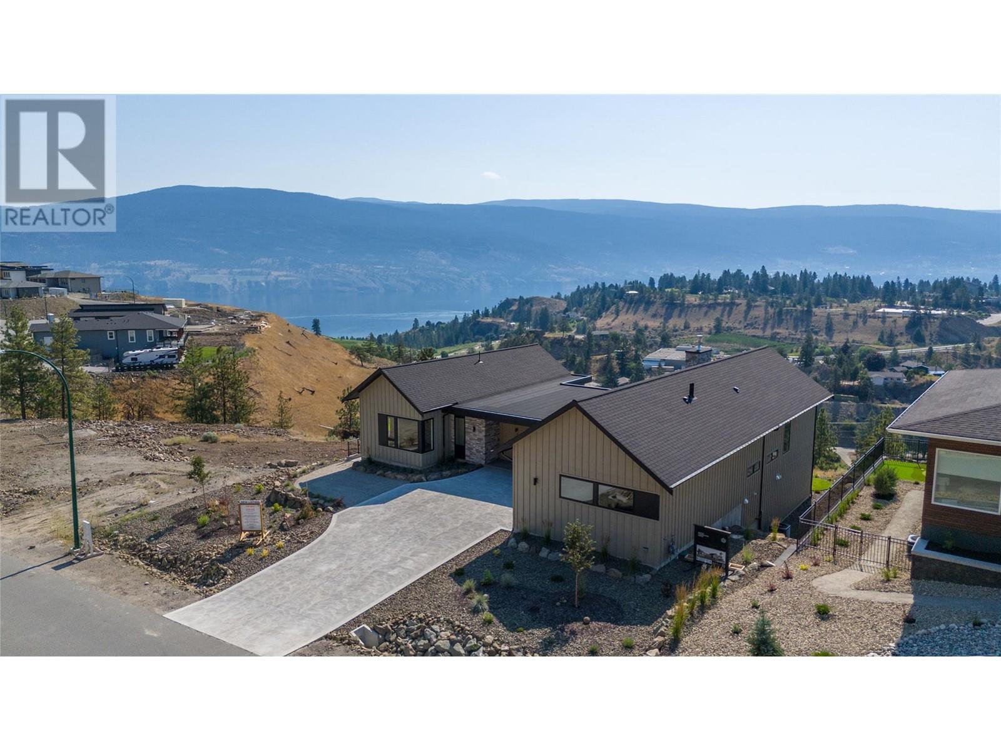
$1,999,000
17579 SANBORN Street
Summerland, British Columbia, British Columbia, V0H1Z3
MLS® Number: 10335545
Property description
Introducing the Aspen at Hunters Hill, Summerland BC. Quality built by Meister Construction in collaboration with SoWo Design from Vancouver BC. Make this custom home yours today, quality design, high end appliances and custom touches make this INDOOR OUTDOOR LIVING CONCEPT come alive. With Multi Generational Living, this Rancher bungalow with huge, private deck and walk out basement features beautiful lakeview on a full urban serviced lot. (Not Strata, no fees) Main Floor 1,971 square feet plus 700 square foot lakeview deck features two bedrooms + two bathrooms with open concept kitchen dining living area and easy flow walkout to the 700 square foot deck for outdoor entertaining. The beautiful lakeview walkout basement features 3 bedrooms, 2 full bathrooms, wine room cut out and large storage room. Extra space for home entertainment theater or golf simulator room or fitness. Mom will LOVE the private patio & lake views here.
Building information
Type
*****
Appliances
*****
Architectural Style
*****
Basement Type
*****
Constructed Date
*****
Construction Style Attachment
*****
Cooling Type
*****
Exterior Finish
*****
Fireplace Fuel
*****
Fireplace Present
*****
Fireplace Type
*****
Half Bath Total
*****
Heating Type
*****
Roof Material
*****
Roof Style
*****
Size Interior
*****
Stories Total
*****
Utility Water
*****
Land information
Access Type
*****
Amenities
*****
Sewer
*****
Size Irregular
*****
Size Total
*****
Rooms
Main level
3pc Bathroom
*****
Bedroom
*****
Dining room
*****
5pc Ensuite bath
*****
Foyer
*****
Kitchen
*****
Laundry room
*****
Living room
*****
Primary Bedroom
*****
Basement
4pc Bathroom
*****
Bedroom
*****
Bedroom
*****
4pc Ensuite bath
*****
Primary Bedroom
*****
Main level
3pc Bathroom
*****
Bedroom
*****
Dining room
*****
5pc Ensuite bath
*****
Foyer
*****
Kitchen
*****
Laundry room
*****
Living room
*****
Primary Bedroom
*****
Basement
4pc Bathroom
*****
Bedroom
*****
Bedroom
*****
4pc Ensuite bath
*****
Primary Bedroom
*****
Main level
3pc Bathroom
*****
Bedroom
*****
Dining room
*****
5pc Ensuite bath
*****
Foyer
*****
Kitchen
*****
Laundry room
*****
Living room
*****
Primary Bedroom
*****
Basement
4pc Bathroom
*****
Bedroom
*****
Bedroom
*****
4pc Ensuite bath
*****
Primary Bedroom
*****
Main level
3pc Bathroom
*****
Bedroom
*****
Dining room
*****
5pc Ensuite bath
*****
Foyer
*****
Kitchen
*****
Laundry room
*****
Living room
*****
Courtesy of Rennie & Associates Realty Ltd.
Book a Showing for this property
Please note that filling out this form you'll be registered and your phone number without the +1 part will be used as a password.
