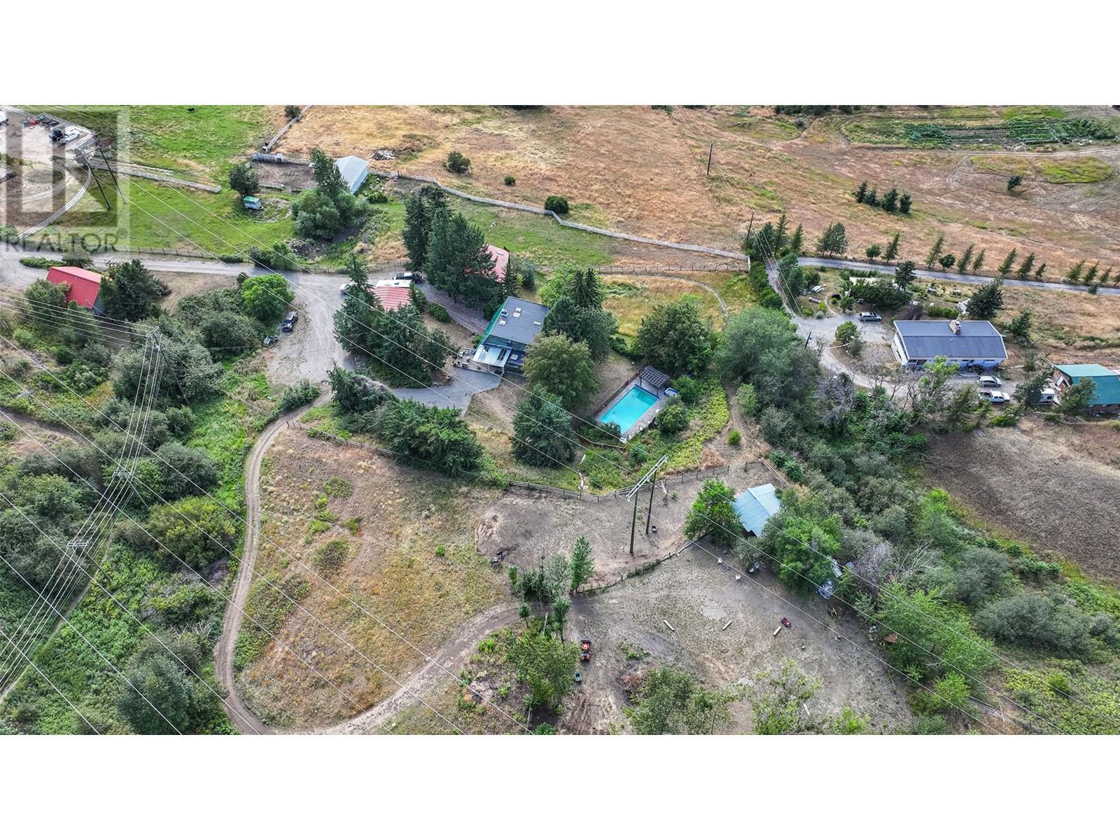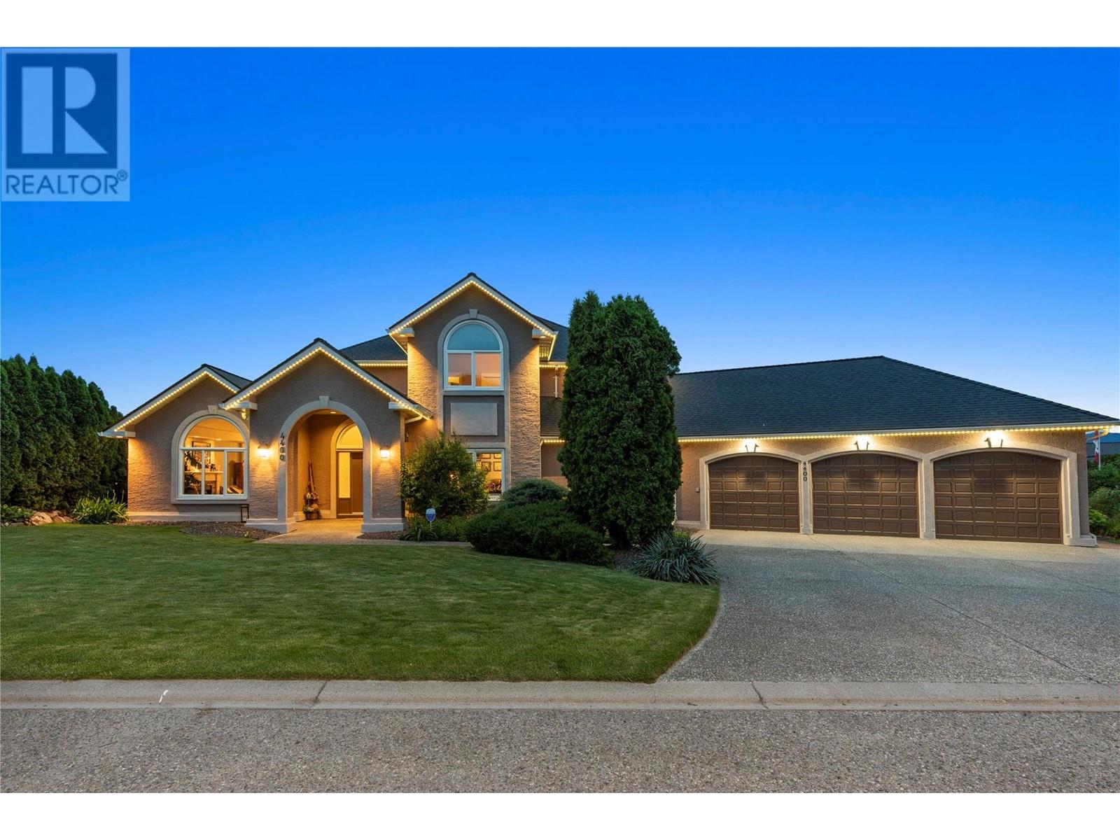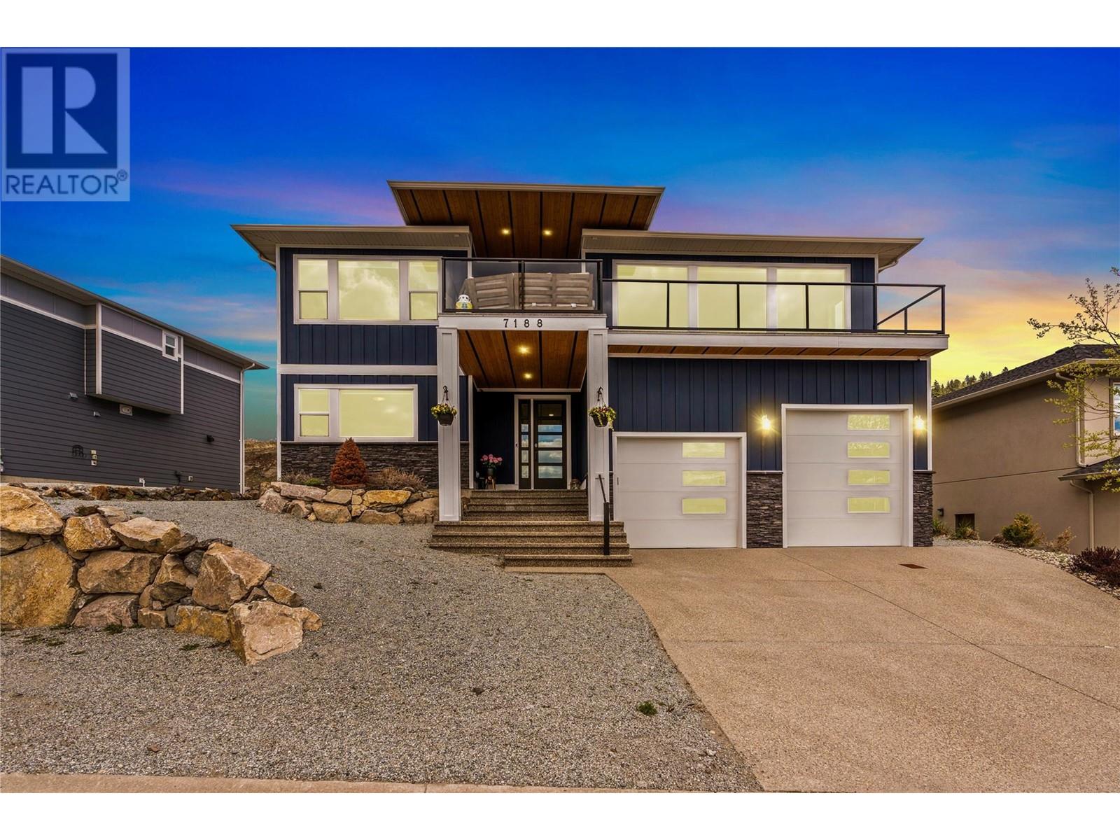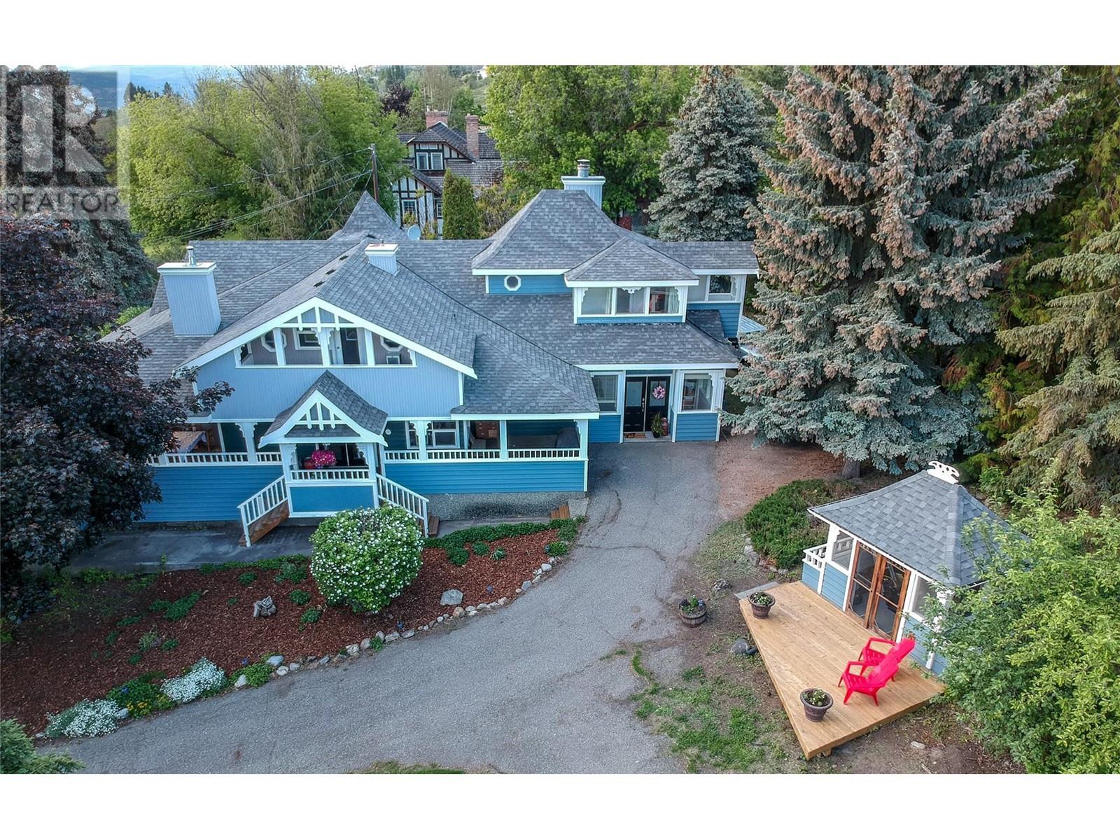Free account required
Unlock the full potential of your property search with a free account! Here's what you'll gain immediate access to:
- Exclusive Access to Every Listing
- Personalized Search Experience
- Favorite Properties at Your Fingertips
- Stay Ahead with Email Alerts
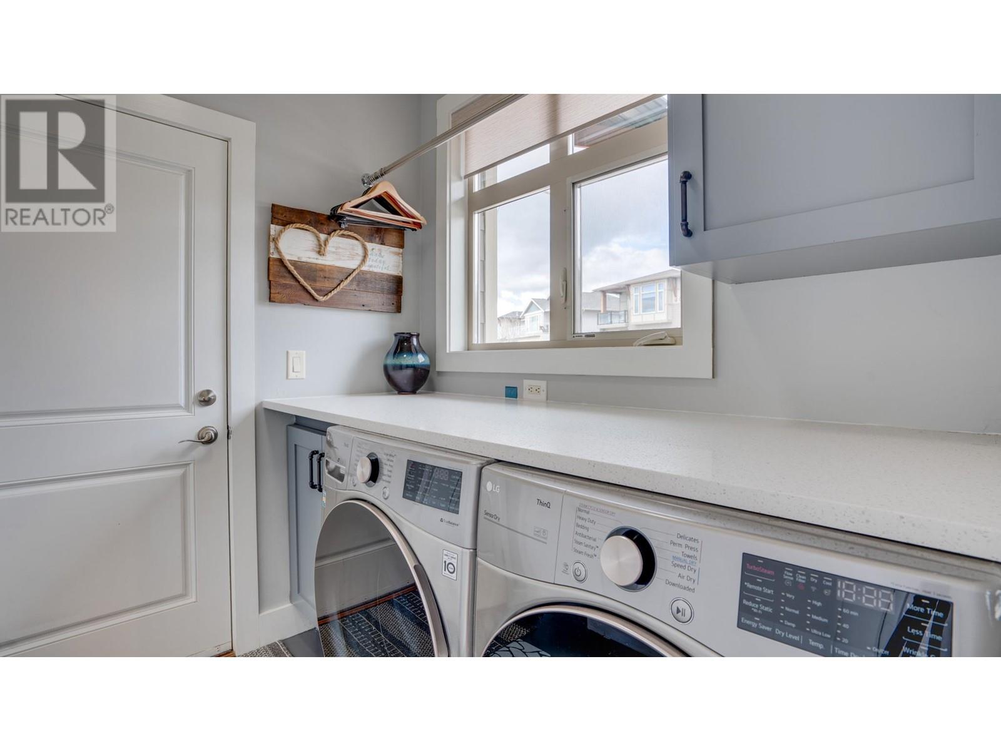
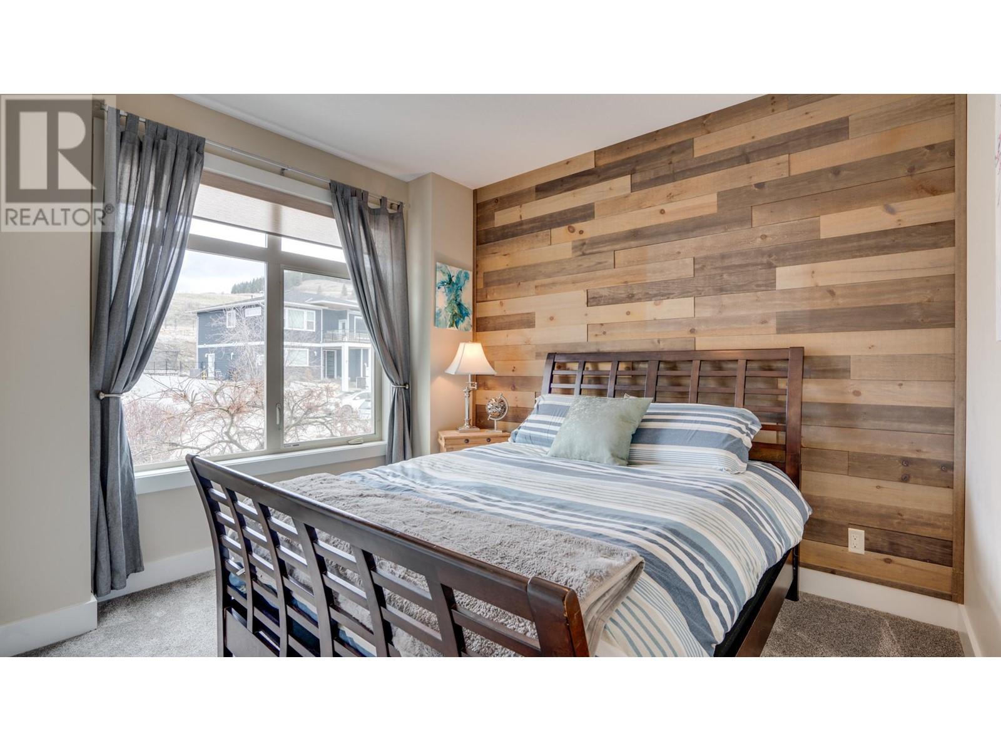
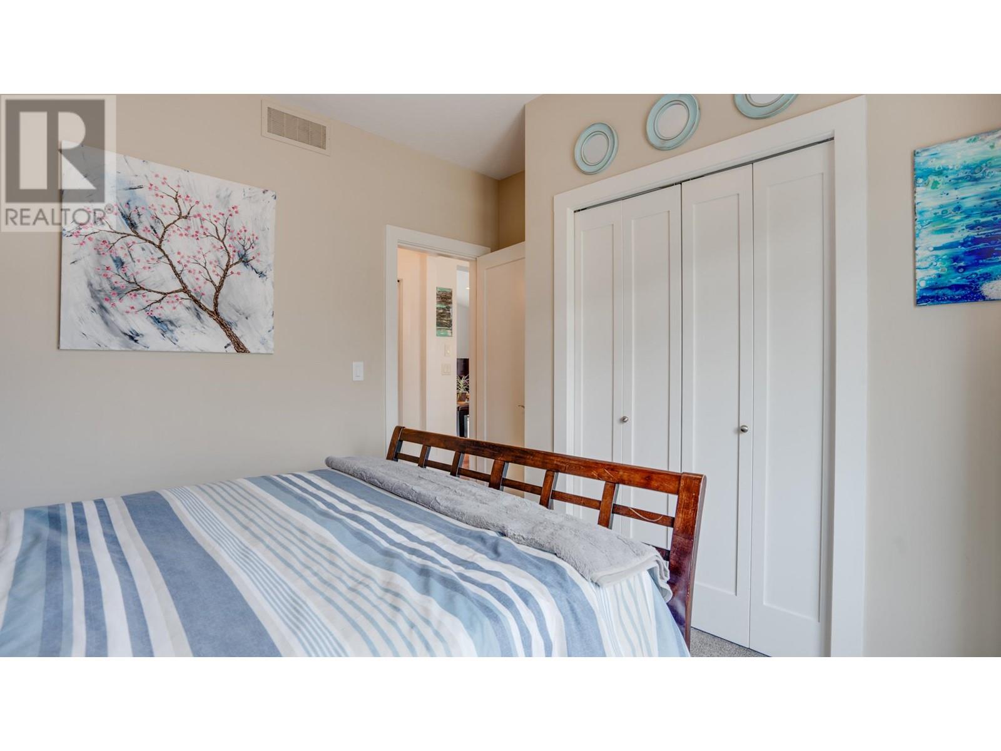
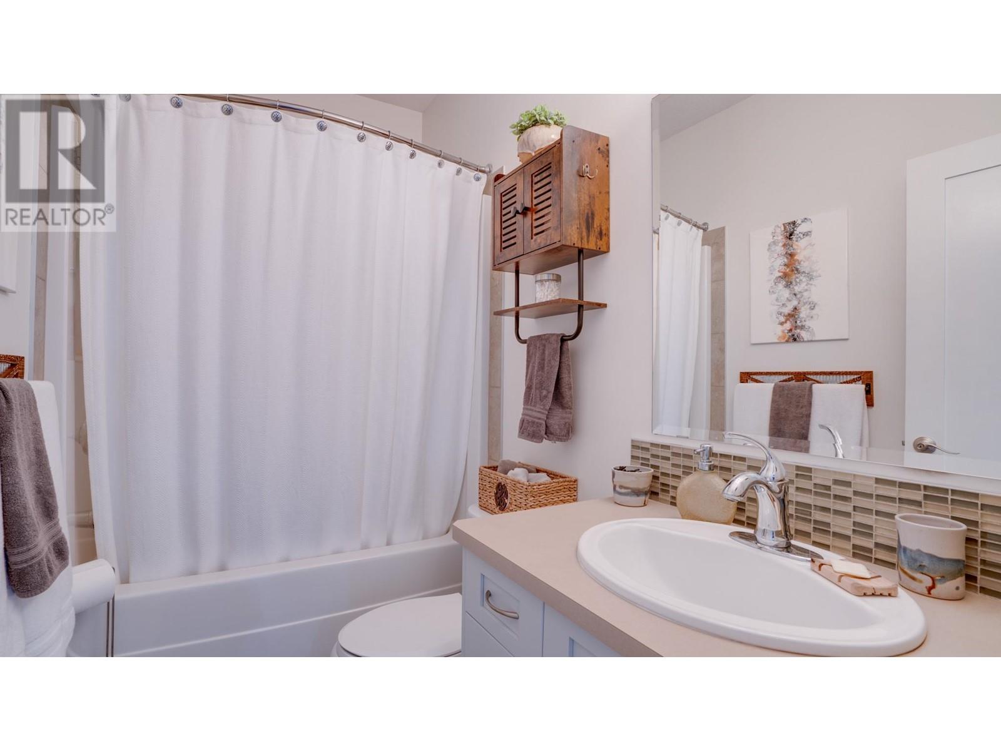
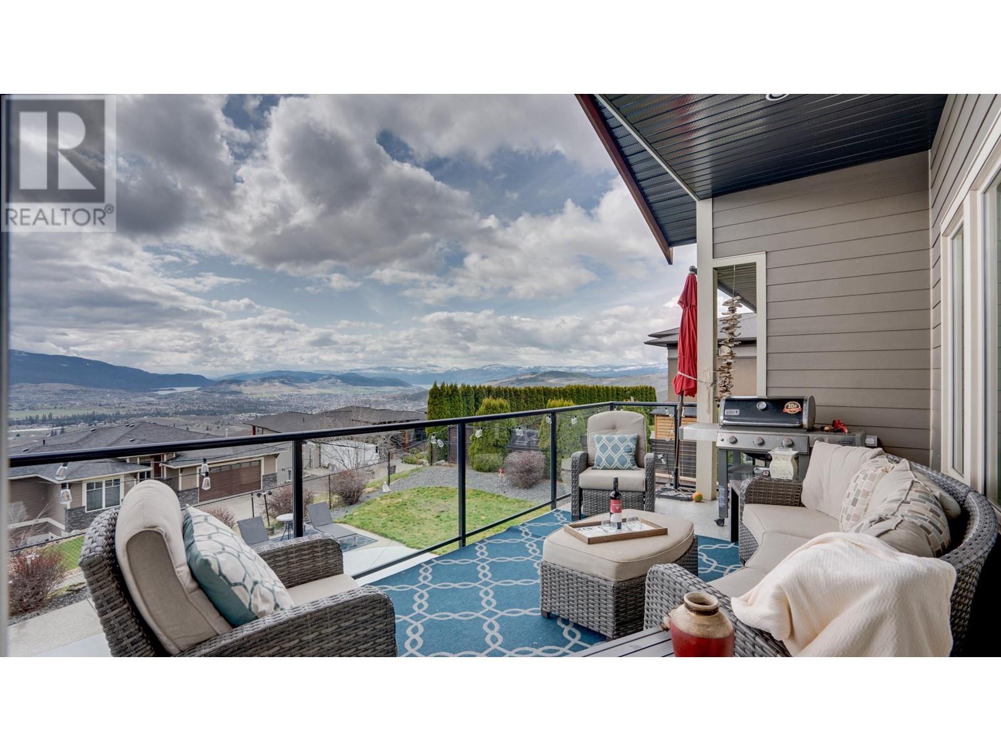
$1,559,900
7193 Apex Drive
Vernon, British Columbia, British Columbia, V1B4E4
MLS® Number: 10345211
Property description
Stunning home with Breathtaking Views & Luxury Amenities. Experience unparalleled views from this spectacular 5-bedroom, 3-bathroom rancher with a walkout basement, nestled in the highly sought-after Foothills neighbourhood. Designed for both relaxation and entertainment, this home offers something for everyone—whether it's unwinding by the large pool, enjoying the hot tub, hosting in the incredible gazebo & outdoor kitchen or having a fantastic workout in your home gym with pool views. Inside, the open-concept main floor is designed to maximize the sweeping city, mountain, and lake views. The spacious kitchen boasts a large island, perfect for entertaining, while the adjoining dining area features custom cabinetry for added style and functionality. The primary suite is a true retreat, complete with an updated ensuite including a soaker tub and walk-in shower & walk in closet. A second bedroom, full bath, and convenient laundry room leading to the garage complete the main level. The walkout basement features two additional large bedrooms, a theatre room, a wine room, a large home gym, storage room & a workshop. Plus, there’s a separate one-bedroom suite with a newer kitchen, making it ideal for guests, a short term rental or in-law suite. This home has seen numerous updates, including: newer hot water on demand, new pool liner, furnace, salt cell, and pump- pool is also equipped with a winter & summer cover. RV parking, newer storage shed, wiring/breaker for EV in garage.
Building information
Type
*****
Appliances
*****
Architectural Style
*****
Basement Type
*****
Constructed Date
*****
Construction Style Attachment
*****
Cooling Type
*****
Exterior Finish
*****
Fireplace Fuel
*****
Fireplace Present
*****
Fireplace Type
*****
Fire Protection
*****
Flooring Type
*****
Half Bath Total
*****
Heating Fuel
*****
Heating Type
*****
Roof Material
*****
Roof Style
*****
Size Interior
*****
Stories Total
*****
Utility Water
*****
Land information
Access Type
*****
Amenities
*****
Fence Type
*****
Landscape Features
*****
Sewer
*****
Size Irregular
*****
Size Total
*****
Rooms
Main level
Kitchen
*****
Living room
*****
Primary Bedroom
*****
Laundry room
*****
Bedroom
*****
Dining room
*****
5pc Ensuite bath
*****
4pc Bathroom
*****
Foyer
*****
Other
*****
Lower level
Wine Cellar
*****
Storage
*****
Gym
*****
Bedroom
*****
Bedroom
*****
Media
*****
Living room
*****
Kitchen
*****
3pc Bathroom
*****
Bedroom
*****
Workshop
*****
Main level
Kitchen
*****
Living room
*****
Primary Bedroom
*****
Laundry room
*****
Bedroom
*****
Dining room
*****
5pc Ensuite bath
*****
4pc Bathroom
*****
Foyer
*****
Other
*****
Lower level
Wine Cellar
*****
Storage
*****
Gym
*****
Bedroom
*****
Bedroom
*****
Media
*****
Living room
*****
Kitchen
*****
3pc Bathroom
*****
Bedroom
*****
Workshop
*****
Main level
Kitchen
*****
Living room
*****
Primary Bedroom
*****
Laundry room
*****
Bedroom
*****
Dining room
*****
5pc Ensuite bath
*****
4pc Bathroom
*****
Courtesy of eXp Realty (Kelowna)
Book a Showing for this property
Please note that filling out this form you'll be registered and your phone number without the +1 part will be used as a password.
