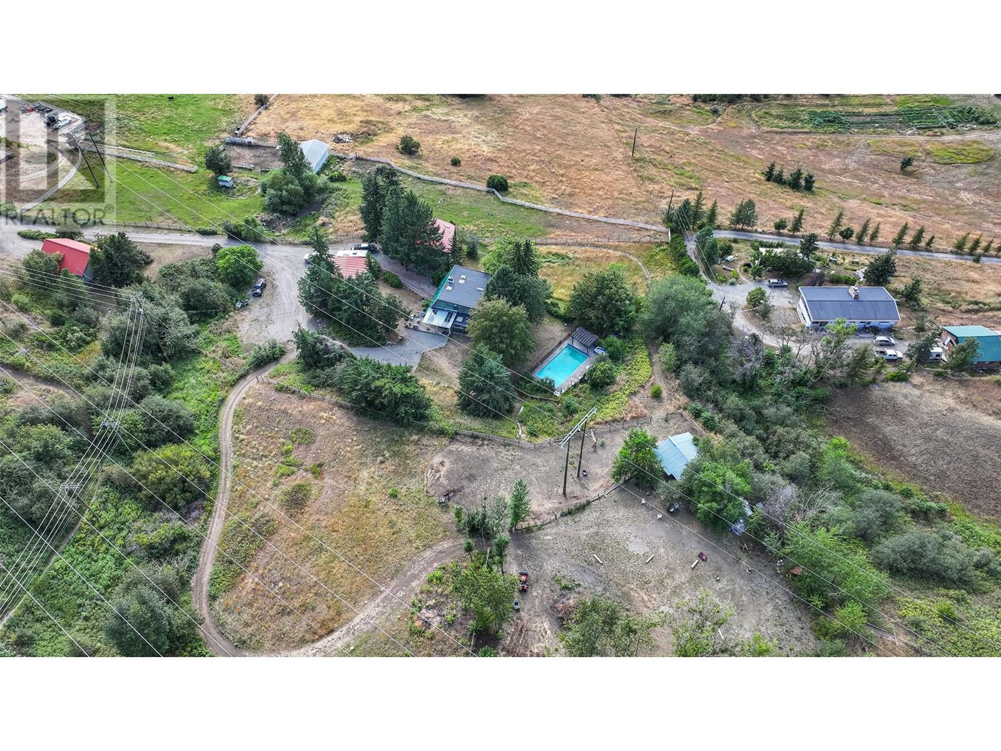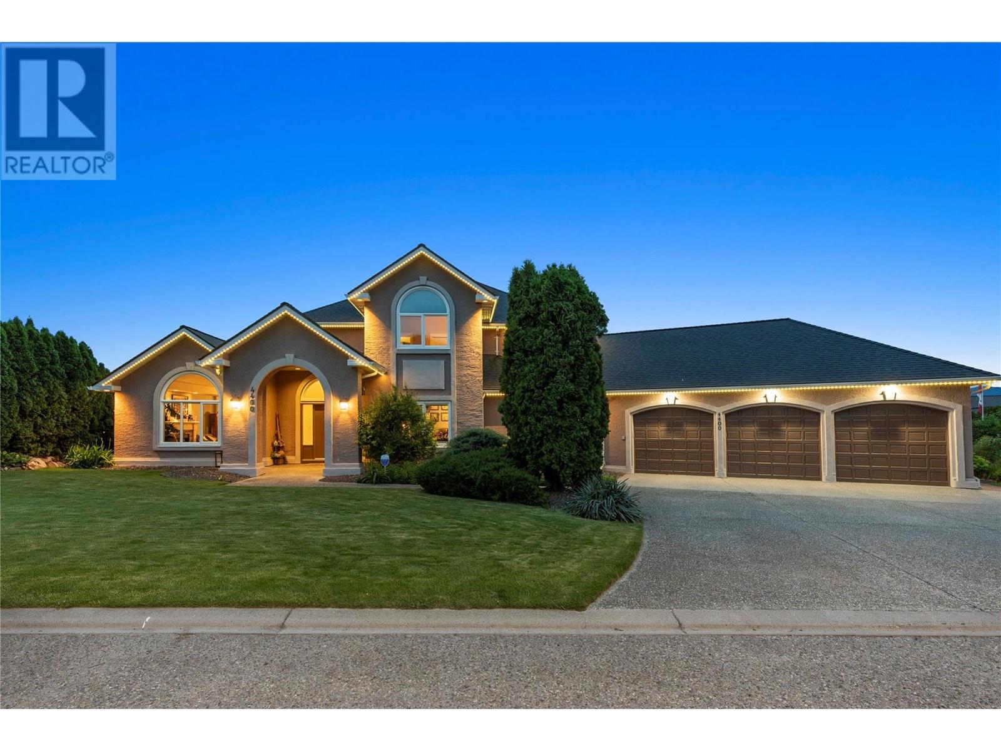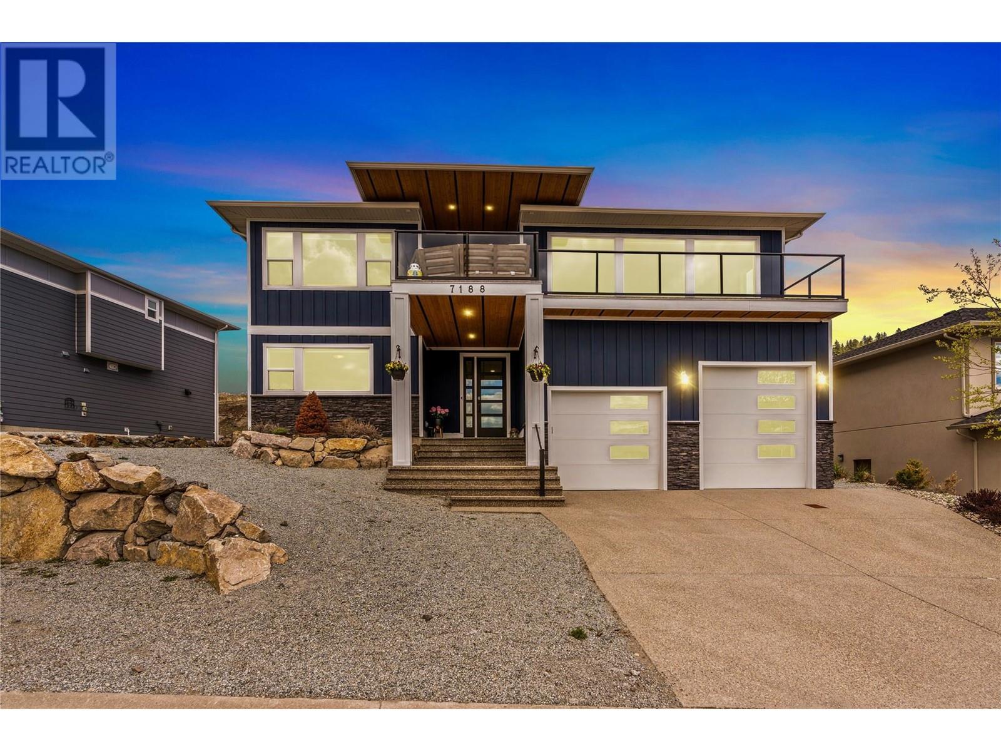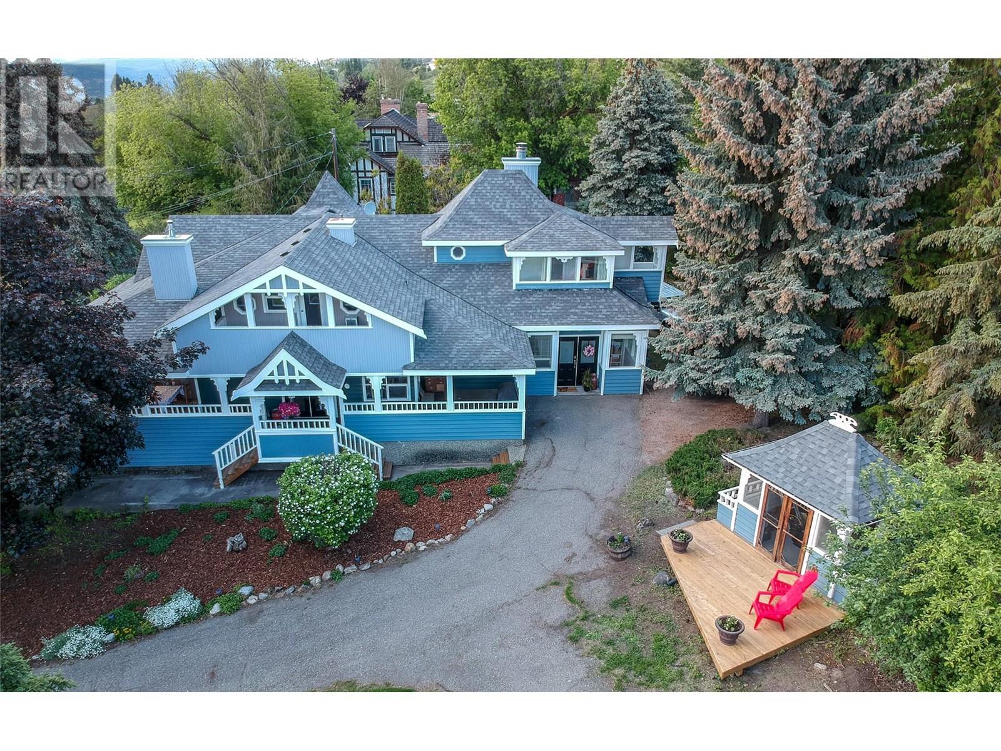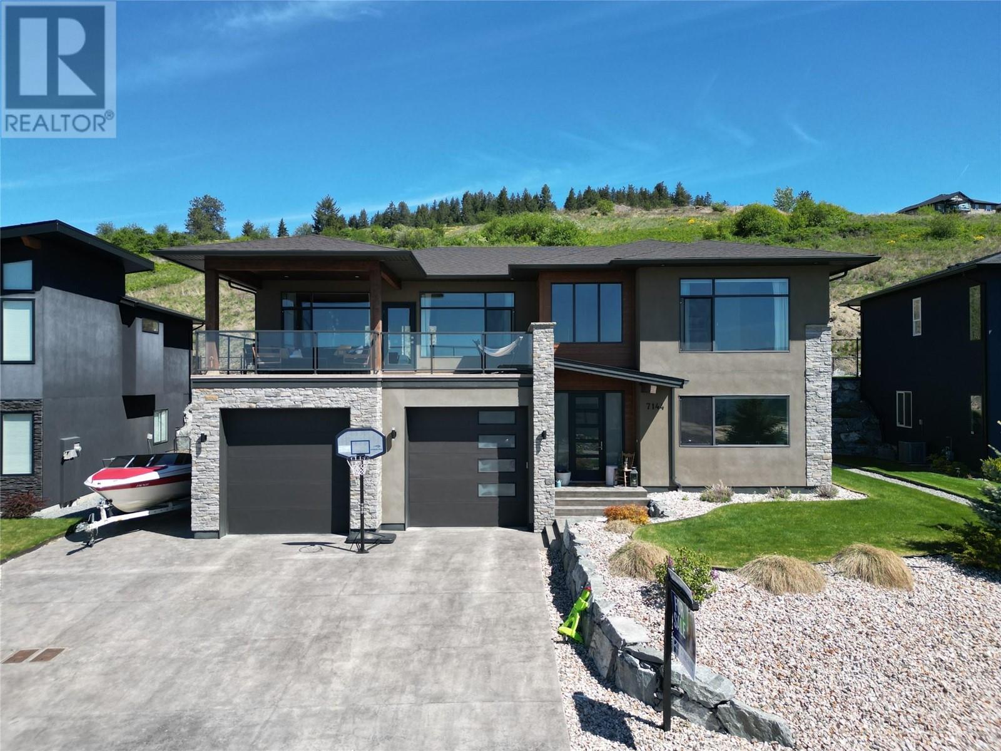Free account required
Unlock the full potential of your property search with a free account! Here's what you'll gain immediate access to:
- Exclusive Access to Every Listing
- Personalized Search Experience
- Favorite Properties at Your Fingertips
- Stay Ahead with Email Alerts
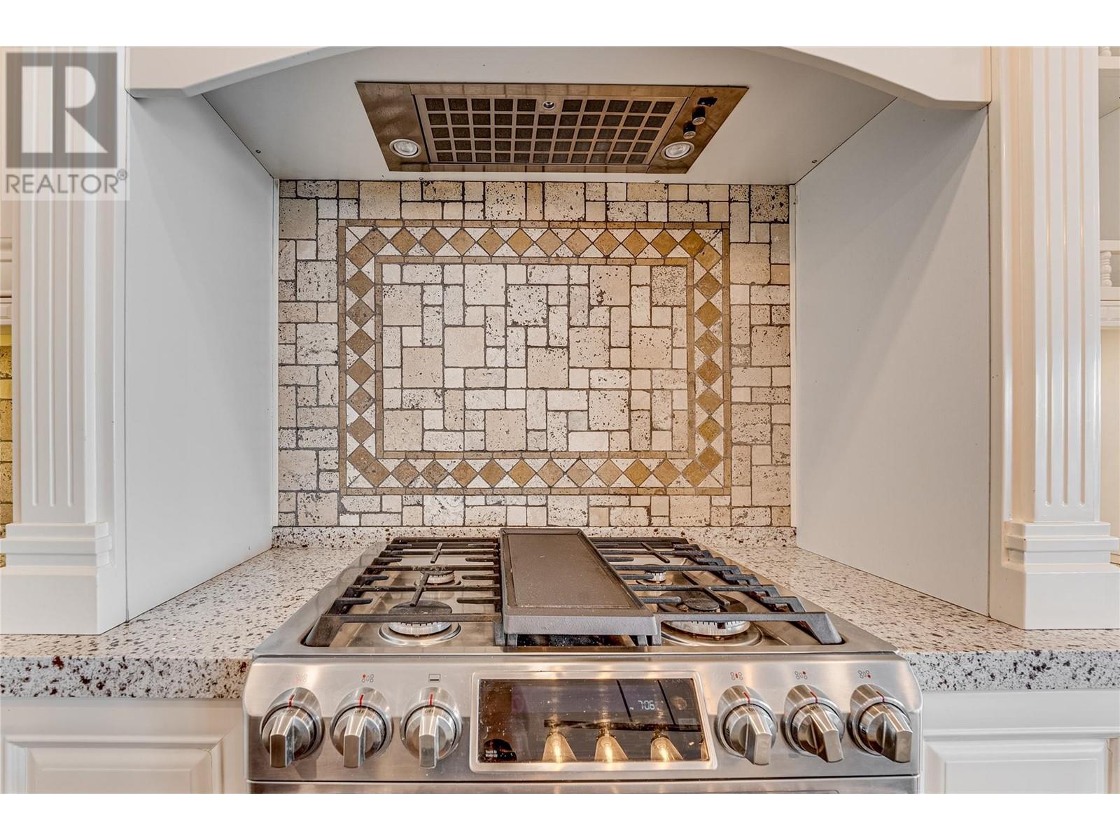

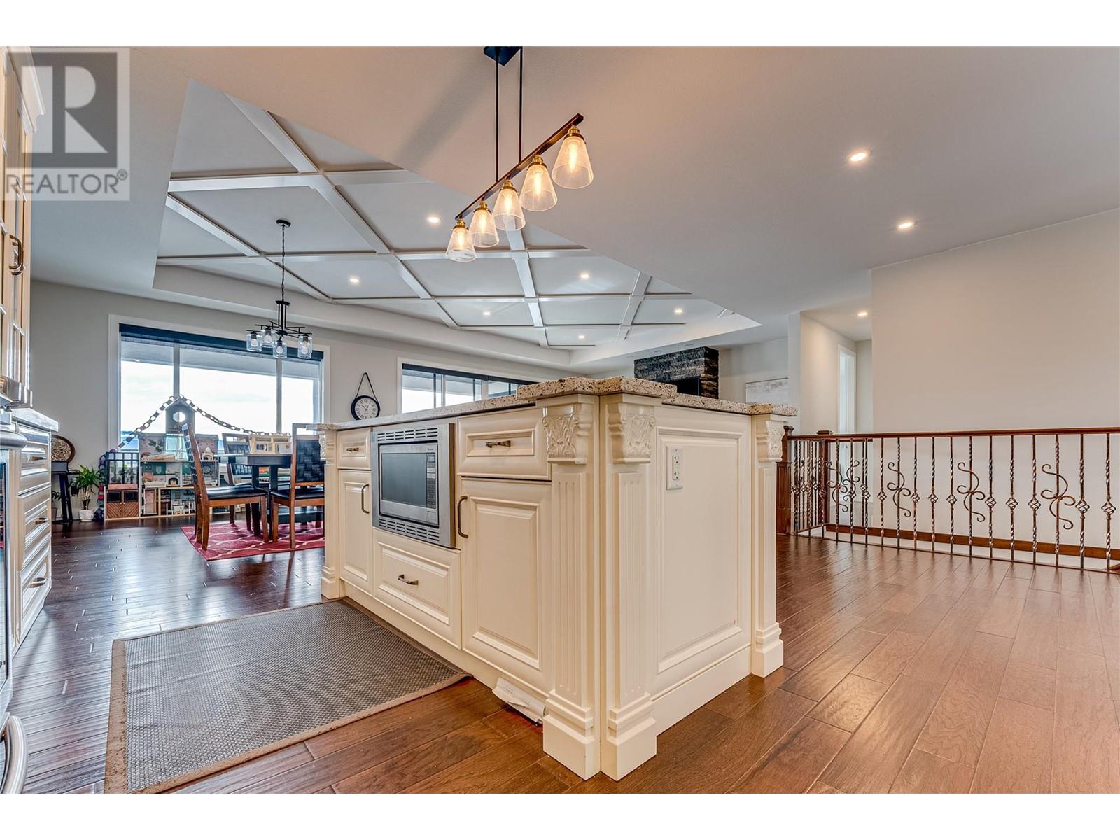
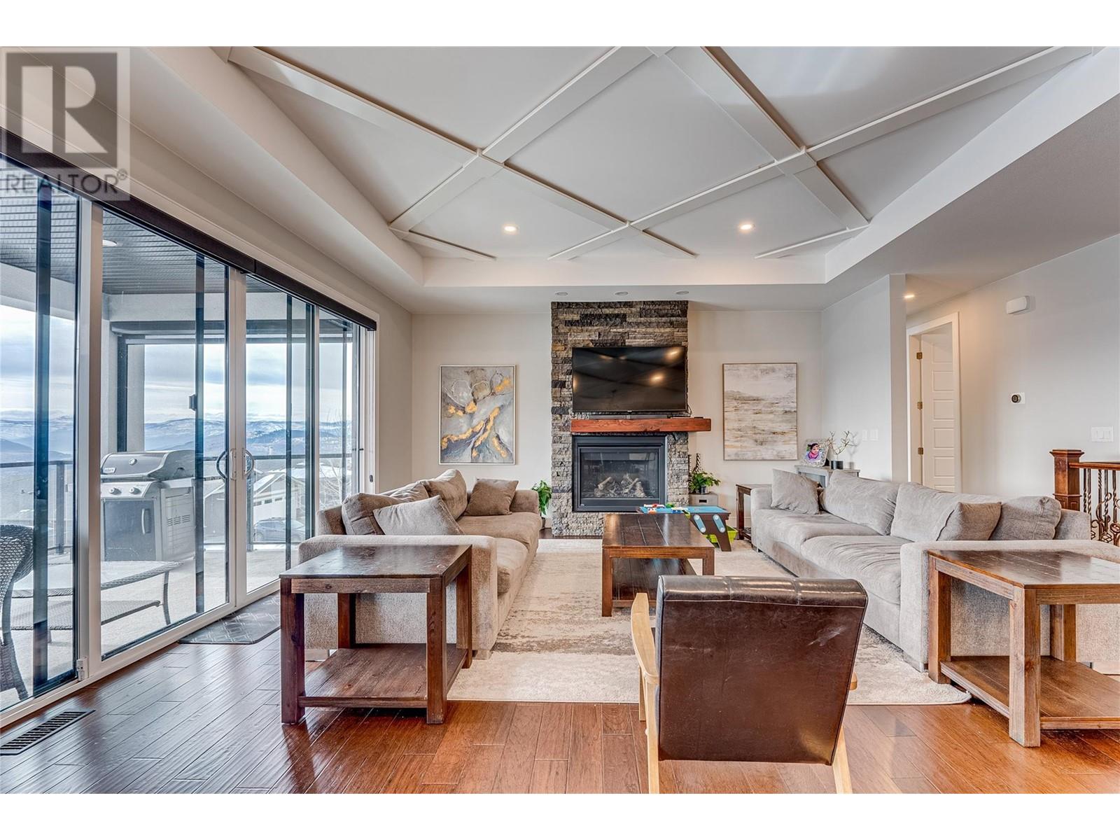
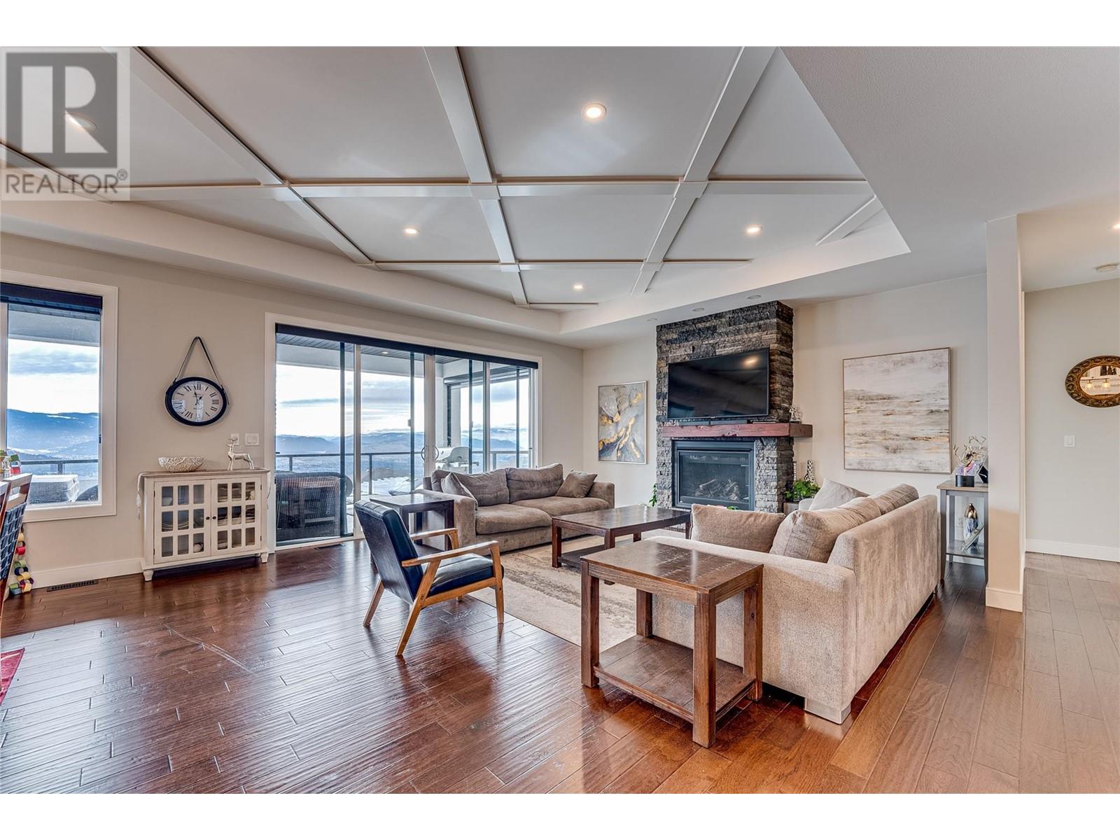
$1,474,000
7429 Sun Peaks Drive
Vernon, British Columbia, British Columbia, V1B4C7
MLS® Number: 10337615
Property description
Experience luxurious living in this exceptional custom-built rancher w/ breathtaking lake & valley views! Meticulously maintained, this home features a spacious open-concept layout, a stunning main-floor master suite & a dedicated office space ideal for remote work. Located in the sought-after Foothills on a quiet, safe, no-through road. The kitchen is a chef's dream, complete with white soft-close cabinetry, a wine rack island, a high-end gas range, and granite countertops—perfect for entertaining. Step through sliding doors onto your covered deck, where a hot tub and natural gas BBQ await, creating an ideal outdoor retreat for the famous Okanagan Summers. The master suite offers sweeping views, a walk-in closet, a spa-like ensuite with double sinks and a custom walk-in shower. The lower level boasts a third bedroom, family room, and theatre/media room. Just a short drive to Silver Star Ski Resort and downtown, a perfect location to indulge in the Okanagan Lifestyle all year round. A fully self-contained Two-bedroom suite provides extra revenue or a private, comfortable stay for visitors and family. The suite has its own utility meters and entrance, so everyone has privacy and comfort. Enjoy a beautifully landscaped, low-maintenance backyard, perfect for a lock-and-go lifestyle. Don't miss the opportunity to make this extraordinary home yours—where unforgettable memories await!
Building information
Type
*****
Appliances
*****
Architectural Style
*****
Basement Type
*****
Constructed Date
*****
Construction Style Attachment
*****
Cooling Type
*****
Exterior Finish
*****
Fireplace Fuel
*****
Fireplace Present
*****
Fireplace Type
*****
Flooring Type
*****
Half Bath Total
*****
Heating Fuel
*****
Heating Type
*****
Roof Material
*****
Roof Style
*****
Size Interior
*****
Stories Total
*****
Utility Water
*****
Land information
Access Type
*****
Amenities
*****
Landscape Features
*****
Sewer
*****
Size Frontage
*****
Size Irregular
*****
Size Total
*****
Rooms
Main level
Kitchen
*****
Living room
*****
Primary Bedroom
*****
4pc Ensuite bath
*****
Other
*****
4pc Bathroom
*****
Den
*****
Bedroom
*****
Laundry room
*****
Other
*****
Dining room
*****
Basement
Kitchen
*****
Living room
*****
Bedroom
*****
Bedroom
*****
4pc Bathroom
*****
Recreation room
*****
4pc Bathroom
*****
Bedroom
*****
Storage
*****
Media
*****
Laundry room
*****
Main level
Kitchen
*****
Living room
*****
Primary Bedroom
*****
4pc Ensuite bath
*****
Other
*****
4pc Bathroom
*****
Den
*****
Bedroom
*****
Laundry room
*****
Other
*****
Dining room
*****
Basement
Kitchen
*****
Living room
*****
Bedroom
*****
Bedroom
*****
4pc Bathroom
*****
Recreation room
*****
4pc Bathroom
*****
Bedroom
*****
Storage
*****
Media
*****
Laundry room
*****
Courtesy of Oakwyn Realty Okanagan-Letnick Estates
Book a Showing for this property
Please note that filling out this form you'll be registered and your phone number without the +1 part will be used as a password.
