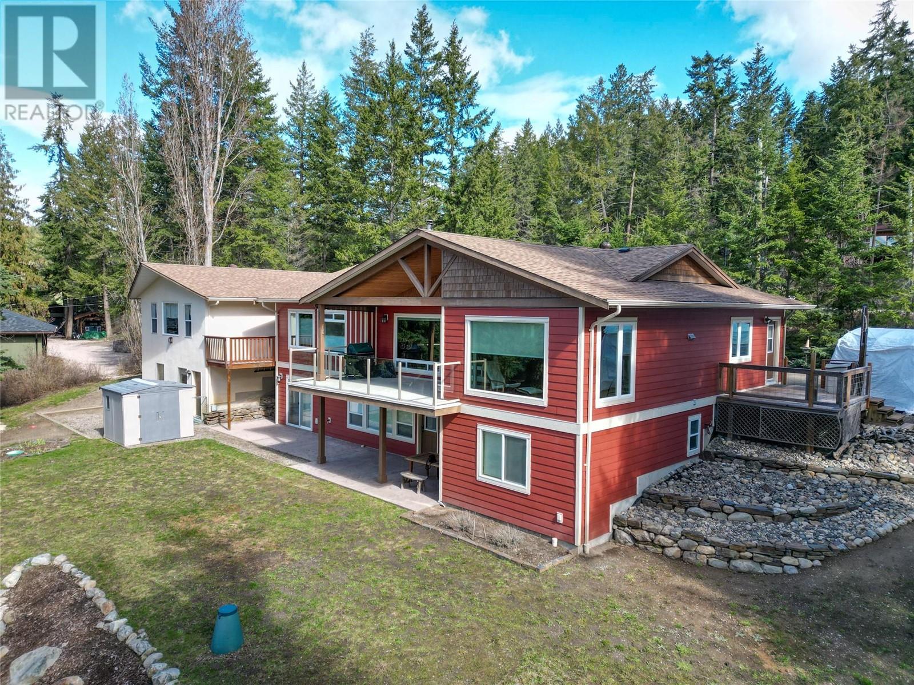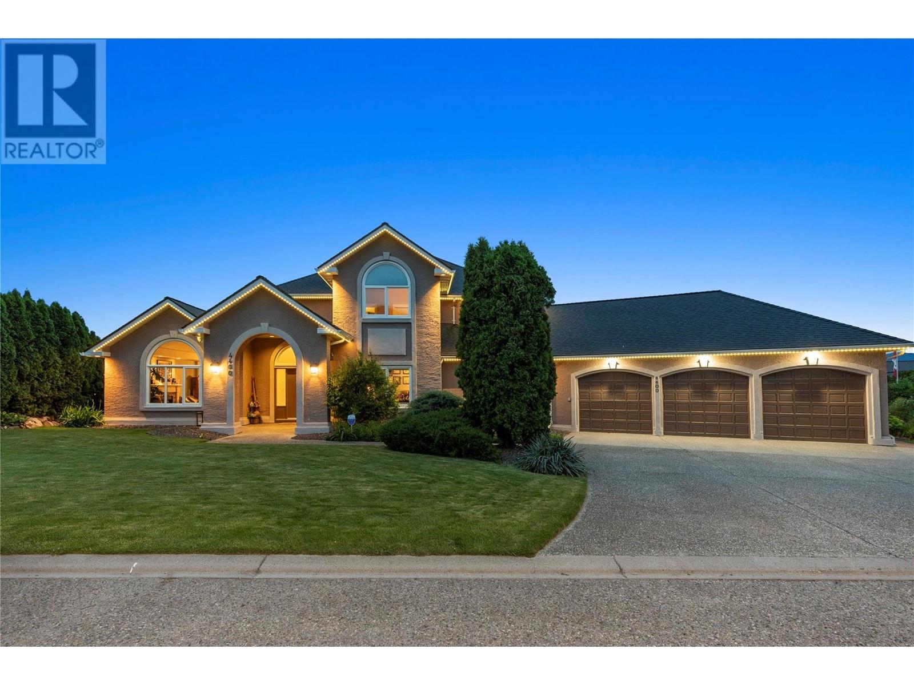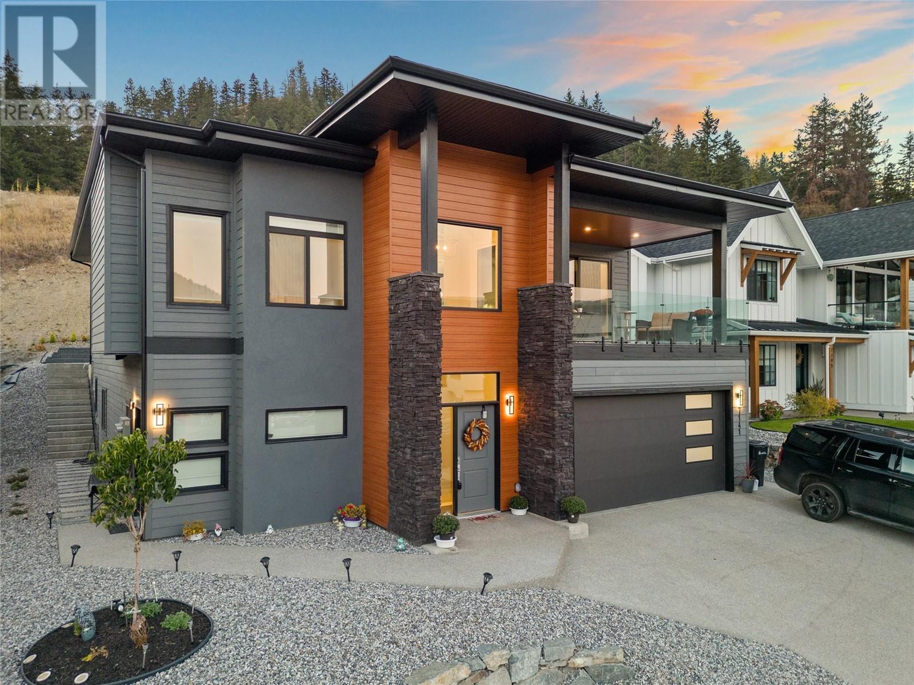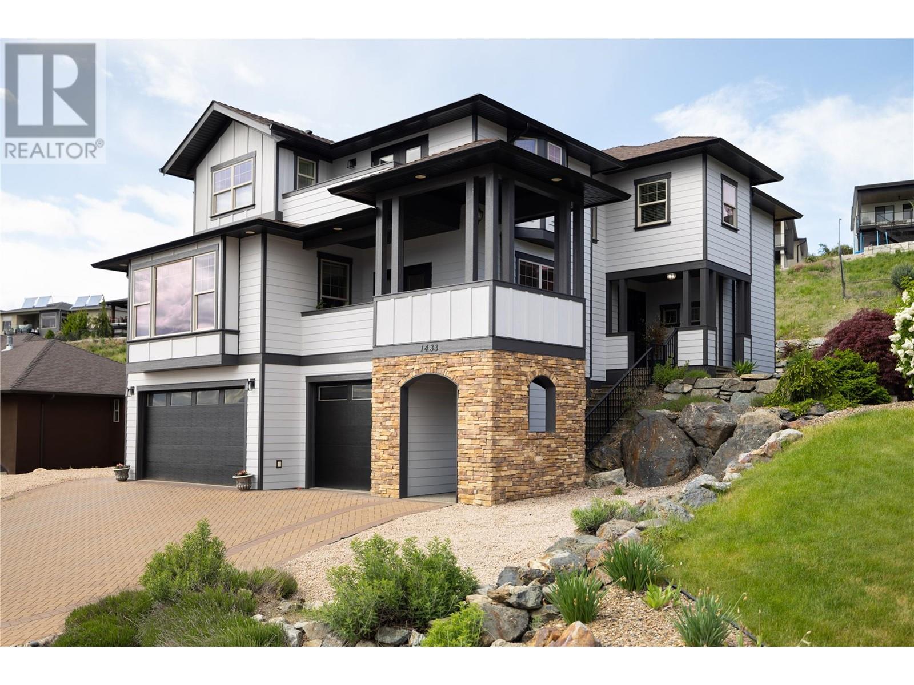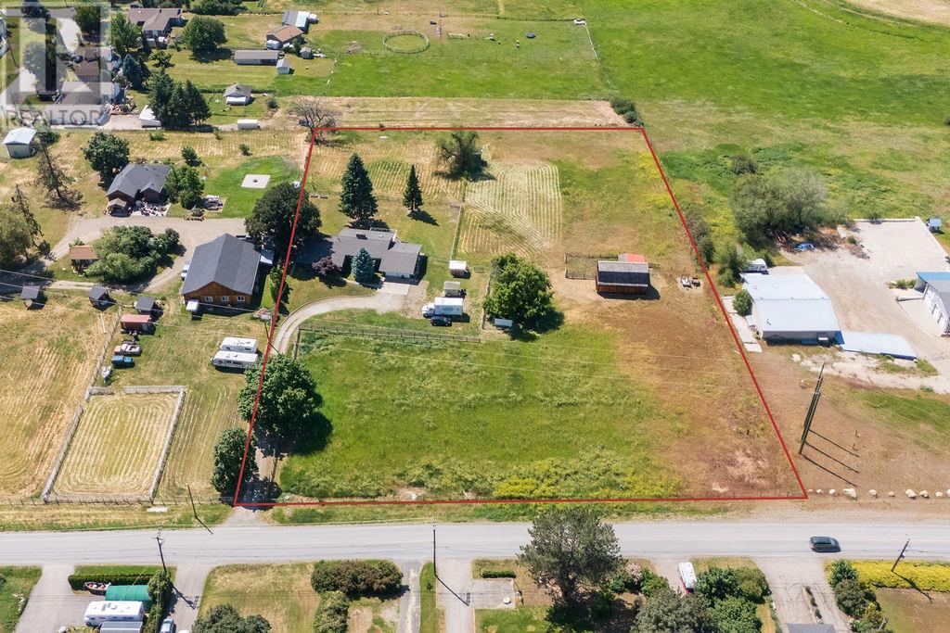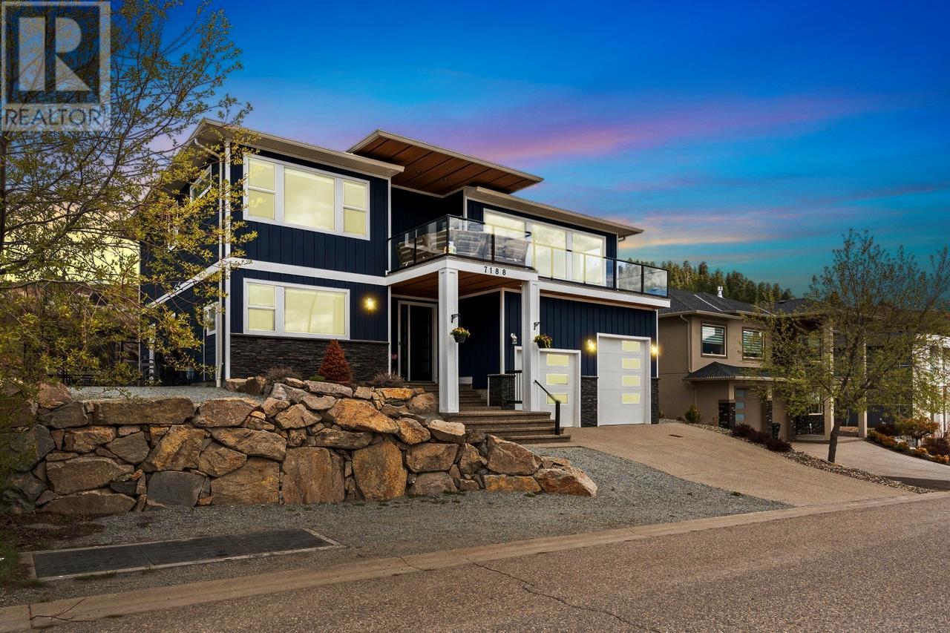Free account required
Unlock the full potential of your property search with a free account! Here's what you'll gain immediate access to:
- Exclusive Access to Every Listing
- Personalized Search Experience
- Favorite Properties at Your Fingertips
- Stay Ahead with Email Alerts
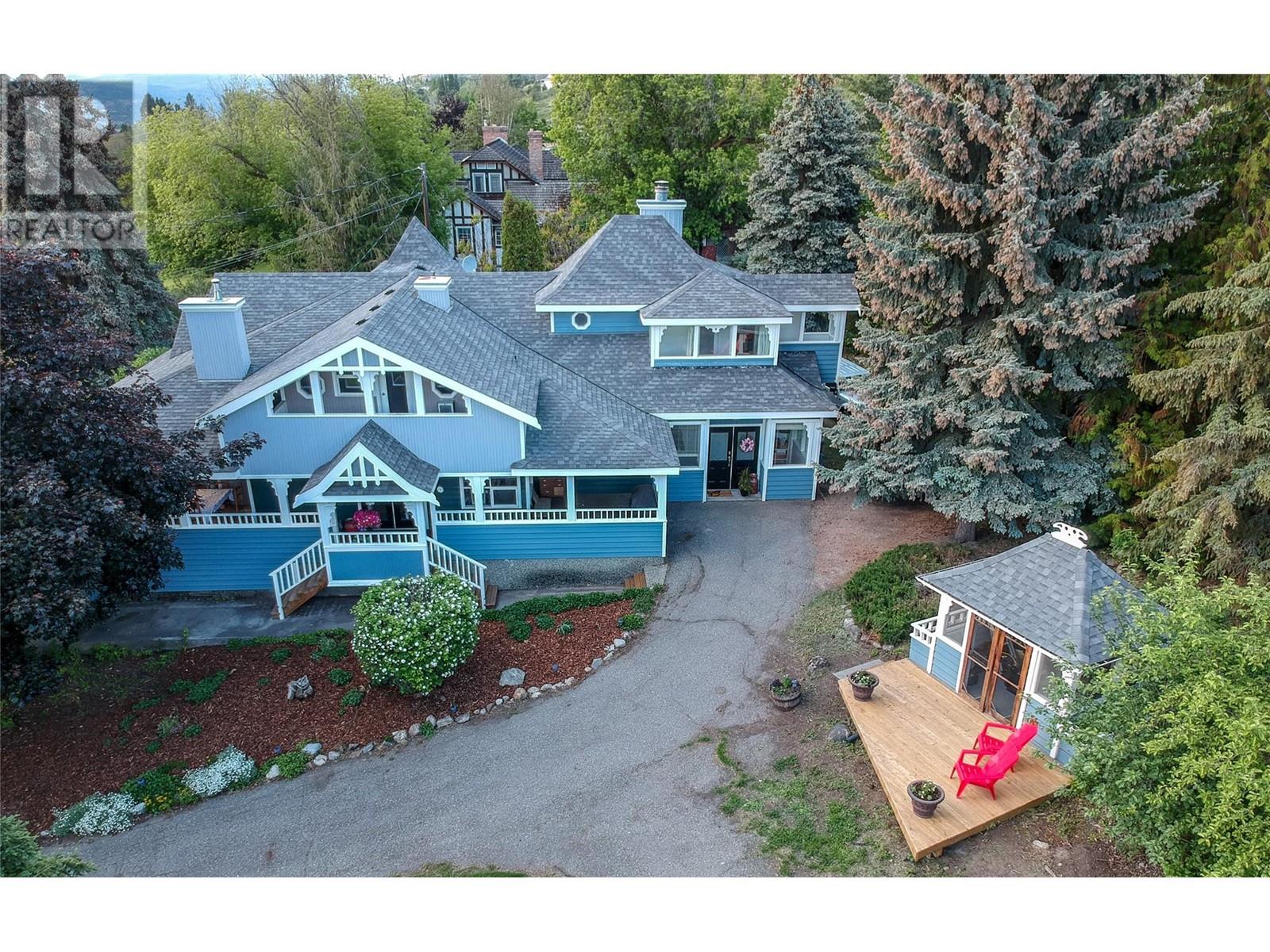

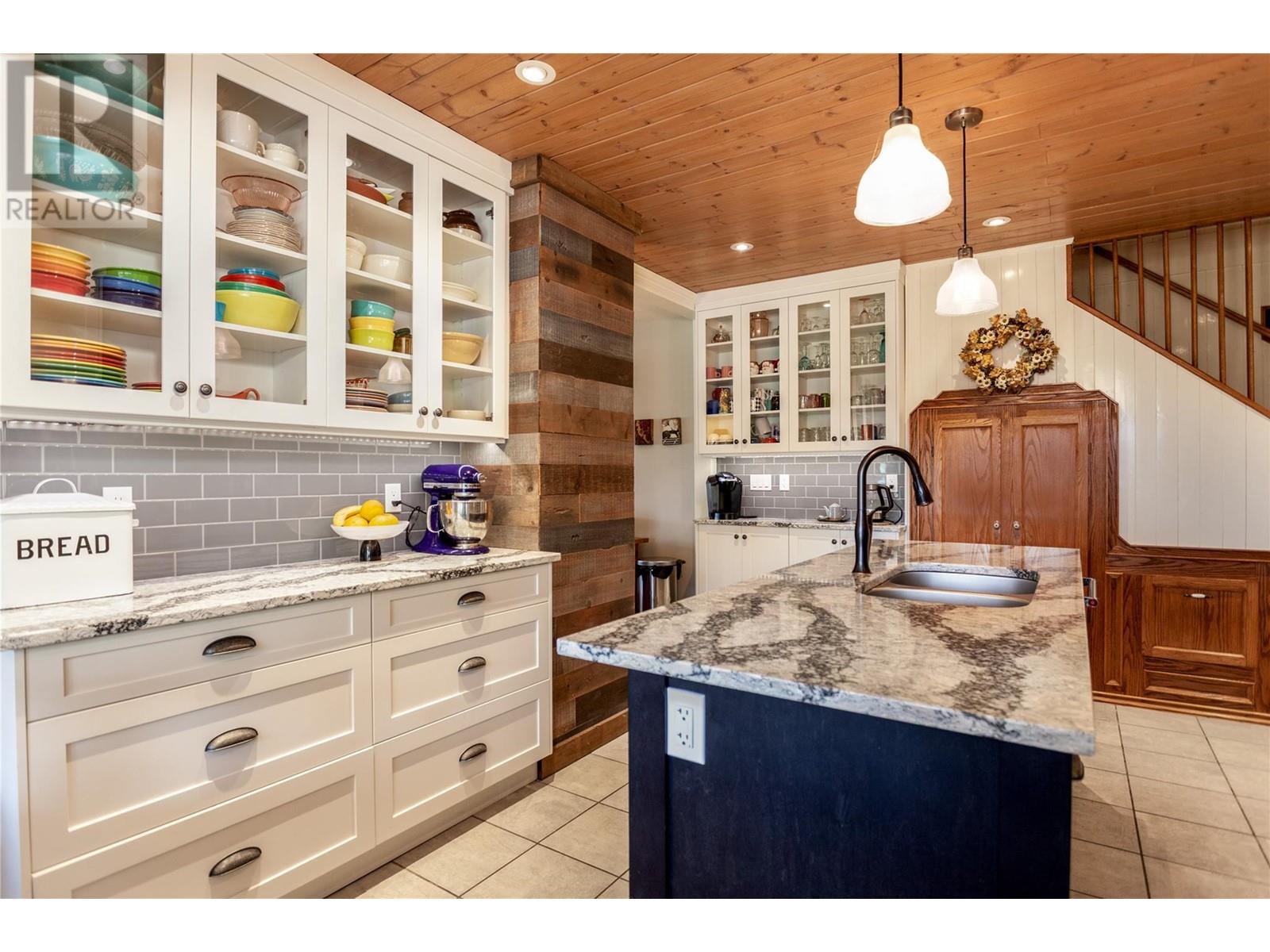

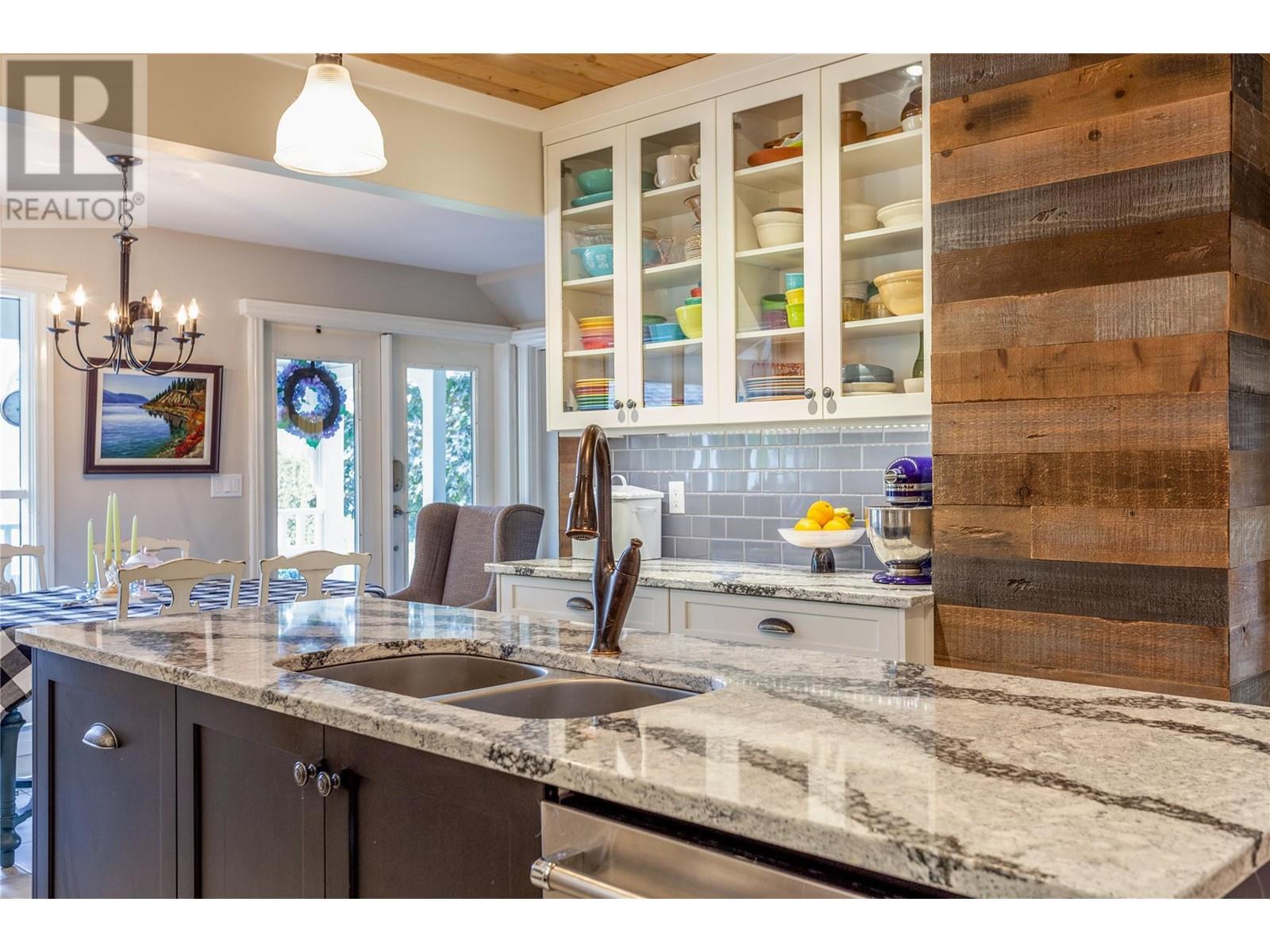
$1,475,000
6926 Rugg Road
Vernon, British Columbia, British Columbia, V1B3S9
MLS® Number: 10338190
Property description
Discover your dream country estate nestled on a sprawling 1.42-acre fenced property, an ideal haven for a few cherished animals. This stunning 6-bedroom home has been meticulously updated, blending modern comforts with the charm of rural living. Imagine preparing family meals in the beautifully appointed kitchen, complete with granite countertops, a large island, a built-in coffee station, and high-quality Kitchen Aid stainless steel appliances. The adjoining dining and living areas feature an open floor plan, accented by a cozy gas fireplace and large windows framing breathtaking lake views. Step through French doors into the primary bedroom, stylishly designed for relaxation and privacy, with an ensuite bathroom and direct access to an expansive wrap-around veranda. Here, leisure meets luxury in the lovely gazebo and the inviting sunken hot tub—perfect spots for enjoying serene evenings or lively family barbecues. Venture upstairs where the adventure continues with two additional bedrooms, another full bathroom, and a spacious games room that promises endless family fun. The fully finished basement offers more than just extra space, featuring a large bedroom, a den or workout room, a full bathroom, and a convenient laundry and utility room. Outside, the property boasts two barns with lofts, perfect for storage or creative projects, a charming gazebo, and a firepit area where stories and marshmallows can be shared under the stars. Ready to make this dream a reality?
Building information
Type
*****
Appliances
*****
Architectural Style
*****
Constructed Date
*****
Construction Style Attachment
*****
Cooling Type
*****
Exterior Finish
*****
Fireplace Fuel
*****
Fireplace Present
*****
Fireplace Type
*****
Fire Protection
*****
Flooring Type
*****
Half Bath Total
*****
Heating Type
*****
Roof Material
*****
Roof Style
*****
Size Interior
*****
Stories Total
*****
Utility Water
*****
Land information
Acreage
*****
Amenities
*****
Fence Type
*****
Landscape Features
*****
Sewer
*****
Size Irregular
*****
Size Total
*****
Rooms
Main level
Kitchen
*****
Living room
*****
Dining room
*****
Foyer
*****
Partial bathroom
*****
Family room
*****
Foyer
*****
Primary Bedroom
*****
Full bathroom
*****
Bedroom
*****
Full bathroom
*****
Basement
Other
*****
Full bathroom
*****
Bedroom
*****
Bedroom
*****
Second level
Bedroom
*****
Games room
*****
Bedroom
*****
Courtesy of Royal LePage Downtown Realty
Book a Showing for this property
Please note that filling out this form you'll be registered and your phone number without the +1 part will be used as a password.
