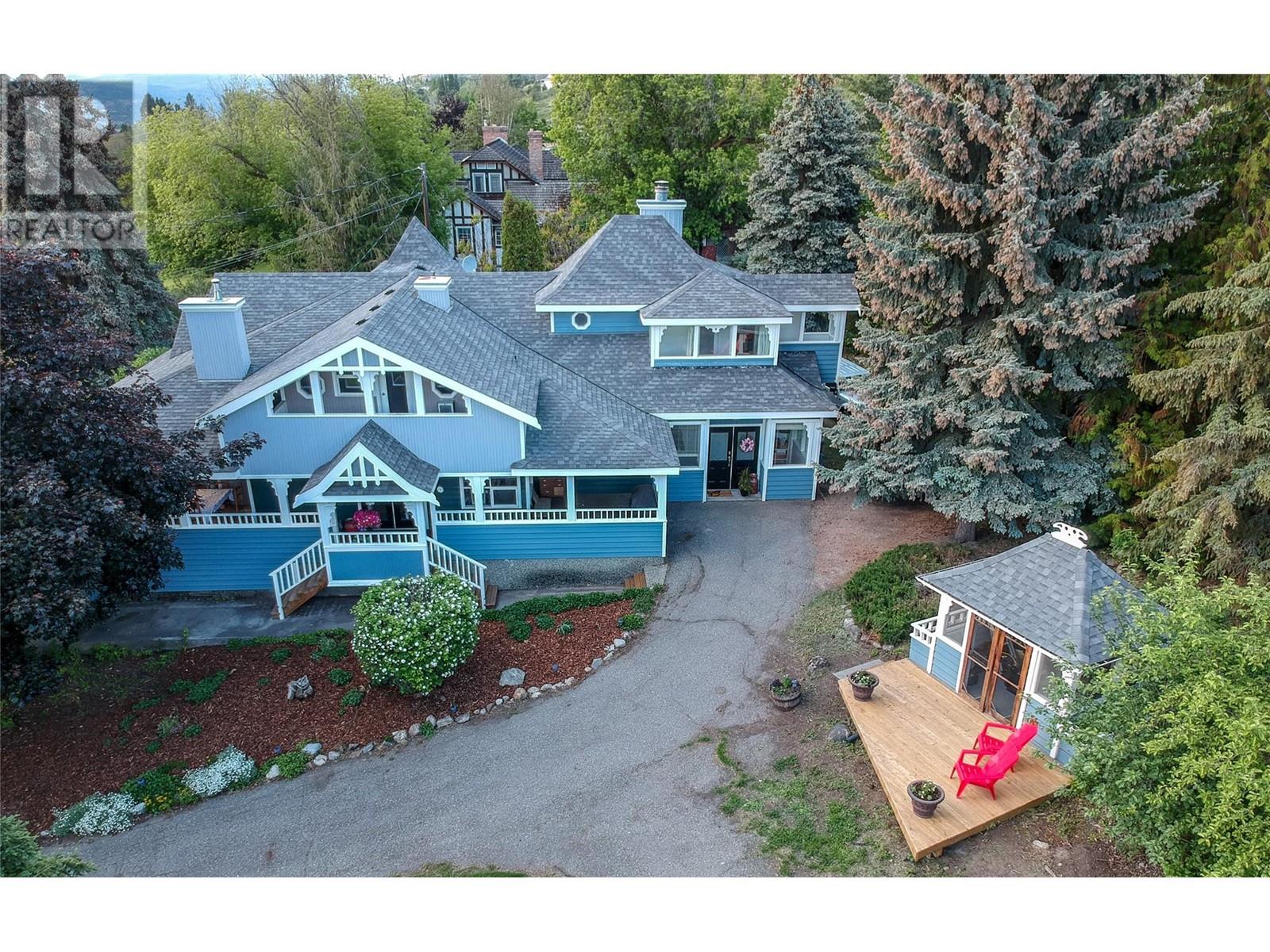Free account required
Unlock the full potential of your property search with a free account! Here's what you'll gain immediate access to:
- Exclusive Access to Every Listing
- Personalized Search Experience
- Favorite Properties at Your Fingertips
- Stay Ahead with Email Alerts
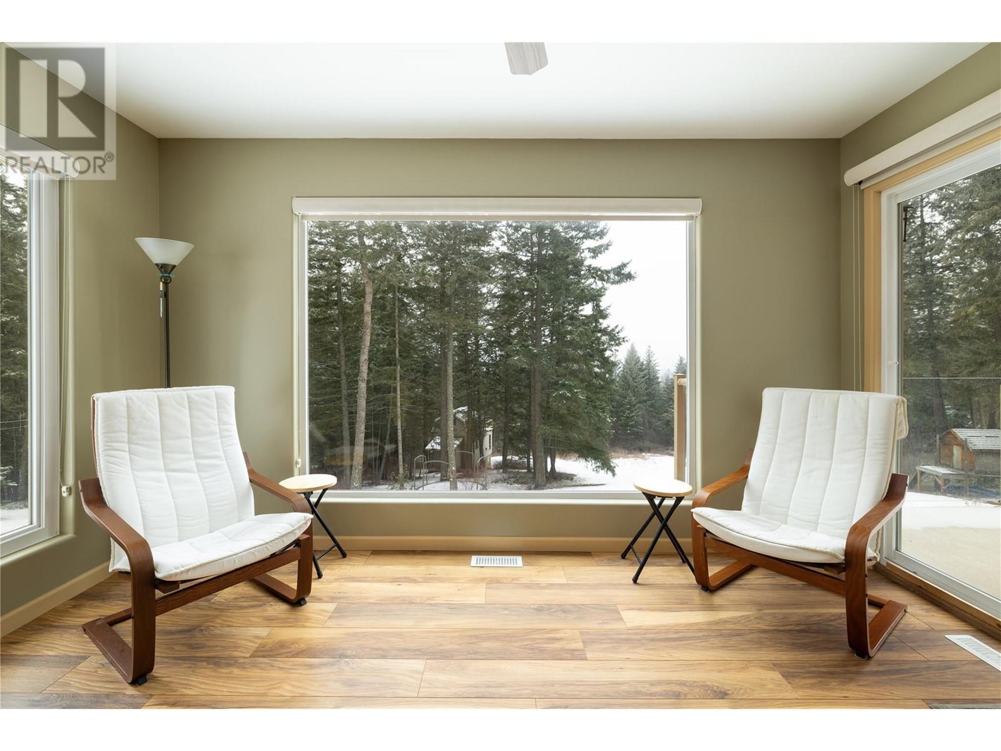
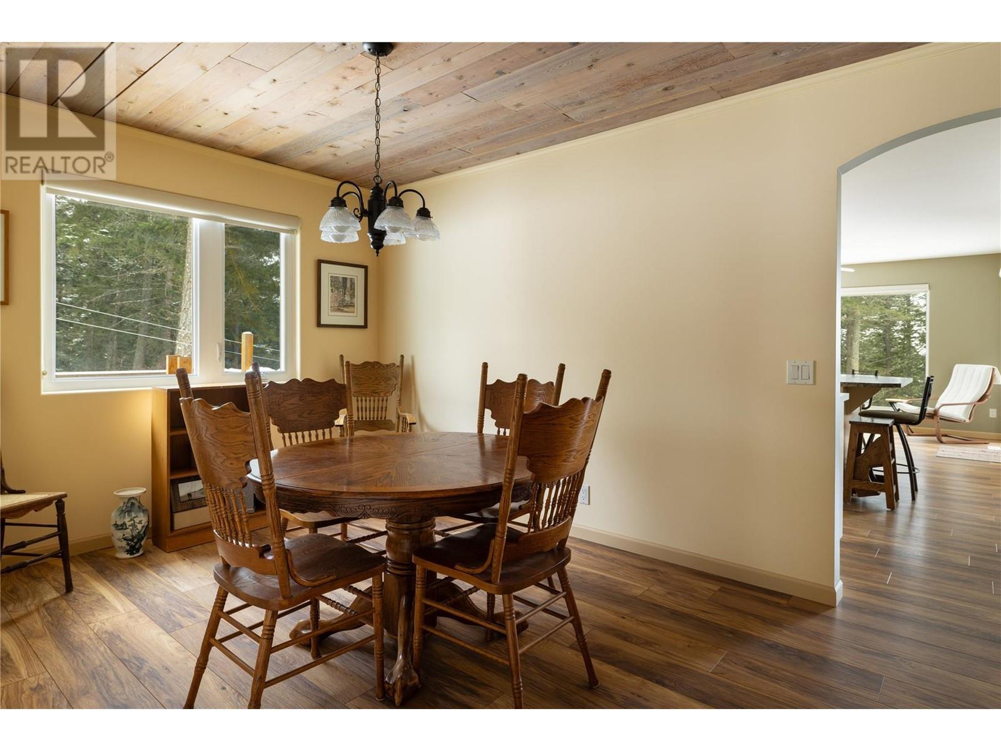
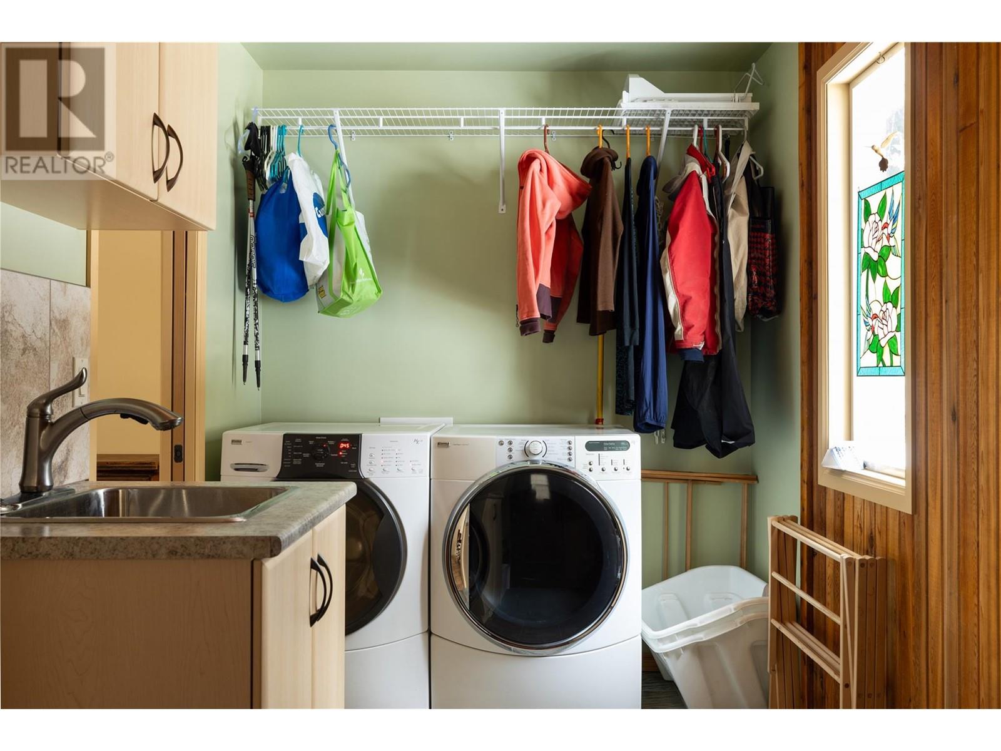
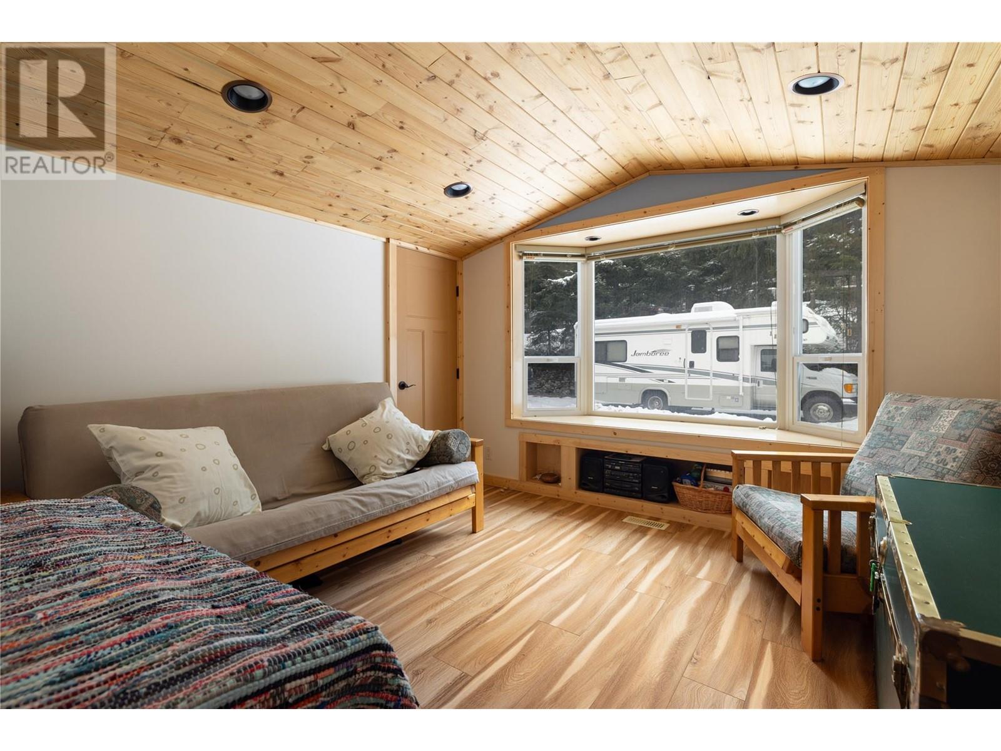
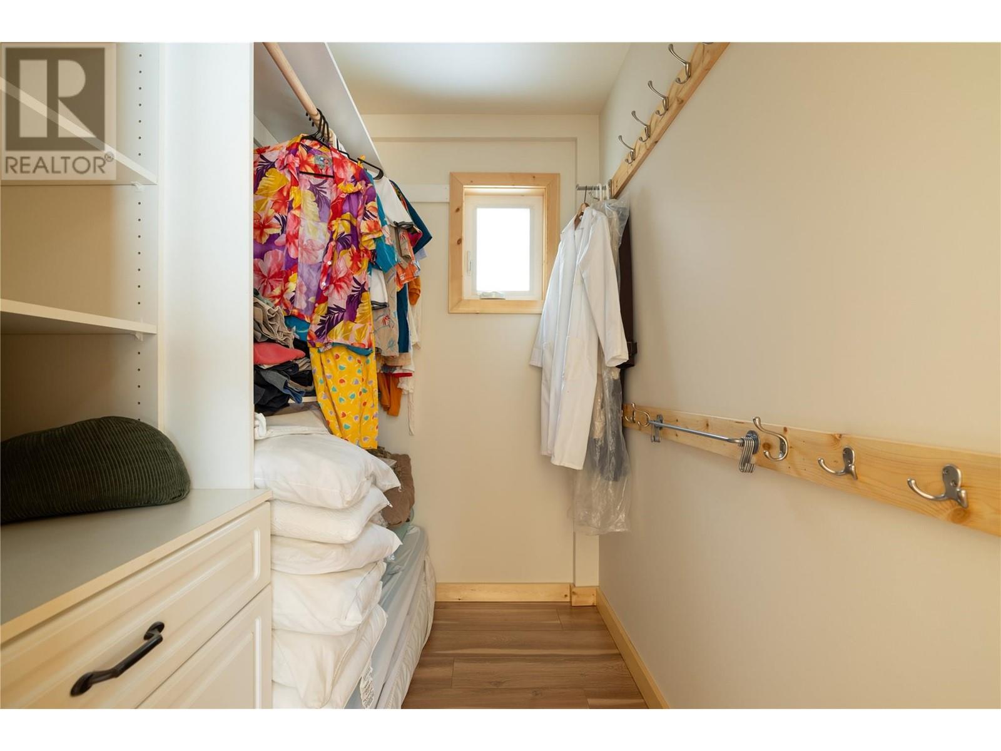
$1,499,000
7868 Wallace Road
Vernon, British Columbia, British Columbia, V1B3N2
MLS® Number: 10333783
Property description
Nestled on 6.14 acres, 7868 Wallace Road is your amazing opportunity to own beauty in this expansive 7-bedroom, 4-bath home. Just like some private retreat it is just 15 minutes to Silverstar Ski Resort and 10 minutes to Village Green Mall. The main 4681 sq/ft home has been extensively renovated, with a new foundation (2012) and fully updated interior. The main floor features a chef’s kitchen with custom cabinetry, a cozy wood insert (zero clearance) fireplace, and stunning views of the backyard and Kalamalka Lake. Upstairs, the master suite includes a 5-piece ensuite, large walk-in closet, and clear lake views. The home offers 3 bedrooms up and 4 down, plus a large recreation room and a custom kids’ playroom with tree fort. High-end mechanical systems include radiant floor heating, a natural gas furnace, and a boiler for hot water. A high-end septic system handles all living units. For extra income or family space, the isolated 1-bedroom suite (358 sq/ft) with a separate entrance rent. Above the suite is a 23’ x 25’ room, perfect for a studio, bike/ATV storage, or other ideas. BONUS! A cozy, clean 552 sq/ft cottage/cabin with TnG walls, loft deck. The property offers a stunning backyard with kids fort & with winding wooded trails. With 2 lane ways and the perfect gentle slope, you could build a stunning multi door garage with a drive through design and maybe walkout area for toys and tools. This home is move-in ready and offers endless potential! Welcome Home!!
Building information
Type
*****
Appliances
*****
Constructed Date
*****
Construction Style Attachment
*****
Exterior Finish
*****
Fireplace Fuel
*****
Fireplace Present
*****
Fireplace Type
*****
Fire Protection
*****
Flooring Type
*****
Half Bath Total
*****
Heating Fuel
*****
Heating Type
*****
Roof Material
*****
Roof Style
*****
Size Interior
*****
Stories Total
*****
Utility Water
*****
Land information
Access Type
*****
Acreage
*****
Amenities
*****
Landscape Features
*****
Sewer
*****
Size Irregular
*****
Size Total
*****
Rooms
Additional Accommodation
Kitchen
*****
Living room
*****
Full bathroom
*****
Bedroom
*****
Other
*****
Kitchen
*****
Full bathroom
*****
Living room
*****
Other
*****
Other
*****
Main level
Foyer
*****
Bedroom
*****
Living room
*****
Dining nook
*****
Kitchen
*****
Dining room
*****
Other
*****
Laundry room
*****
Other
*****
Bedroom
*****
Primary Bedroom
*****
Other
*****
5pc Ensuite bath
*****
Other
*****
4pc Bathroom
*****
Great room
*****
Lower level
Utility room
*****
Basement
Media
*****
Bedroom
*****
Full bathroom
*****
Bedroom
*****
Recreation room
*****
Hobby room
*****
Playroom
*****
Bedroom
*****
Other
*****
Other
*****
Courtesy of 3 Percent Realty Inc.
Book a Showing for this property
Please note that filling out this form you'll be registered and your phone number without the +1 part will be used as a password.
