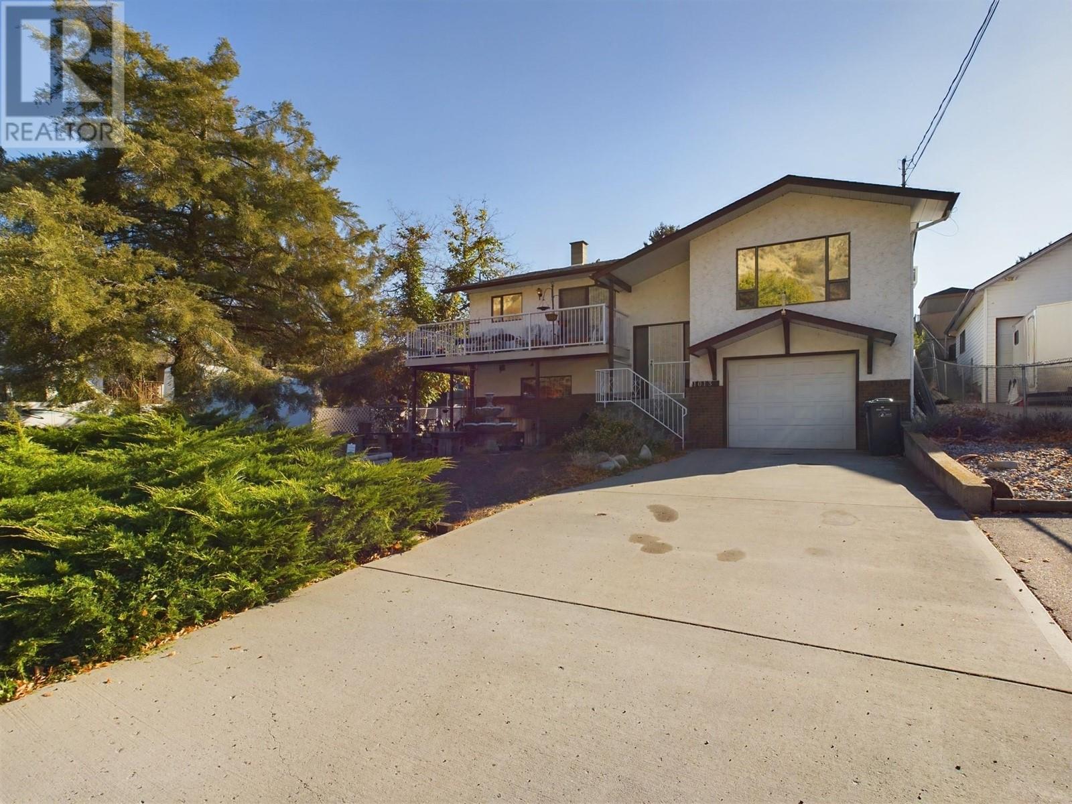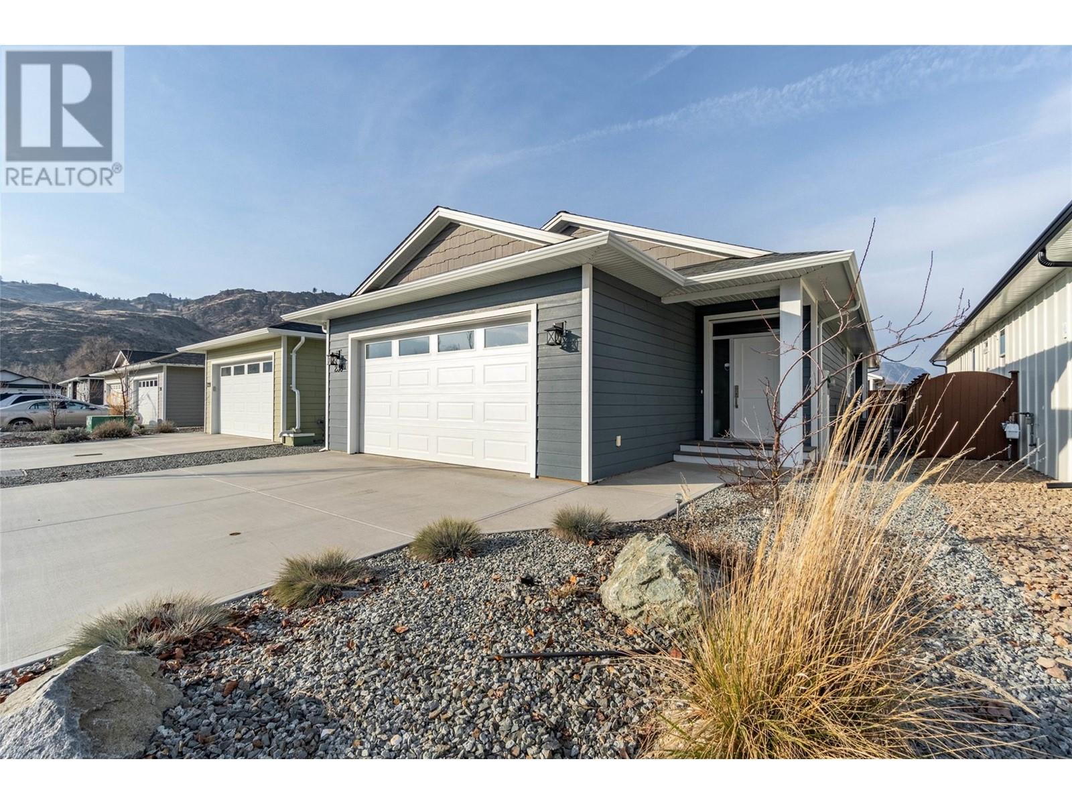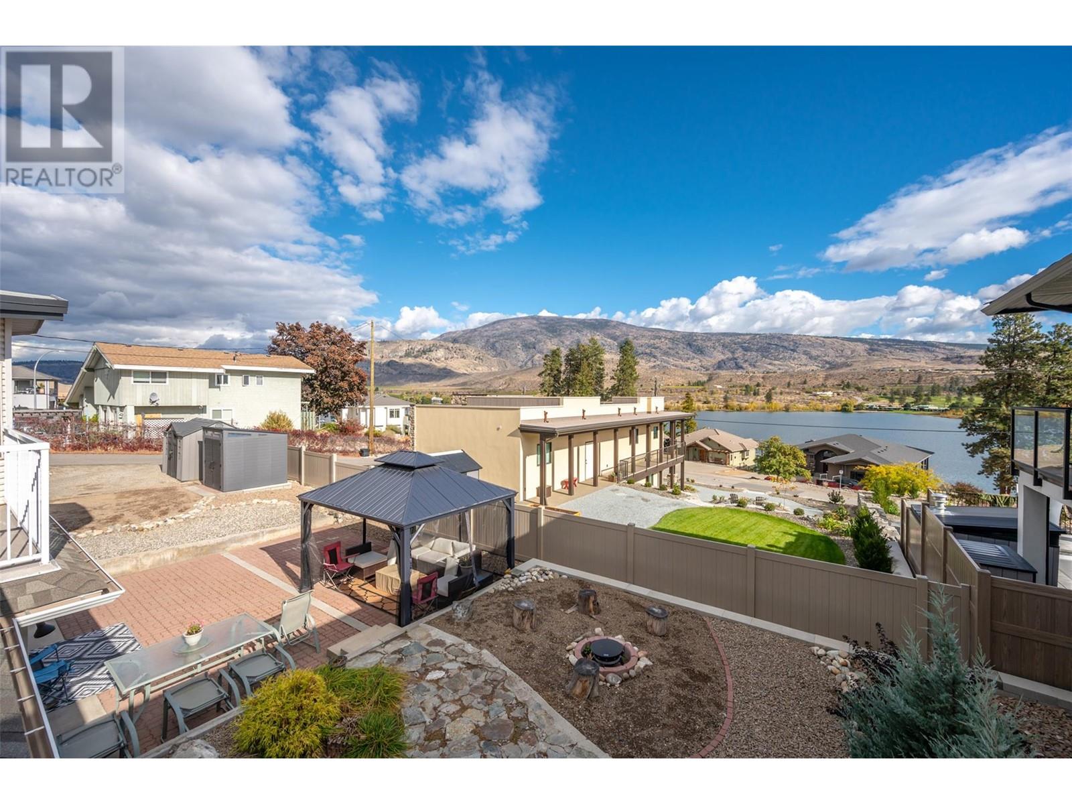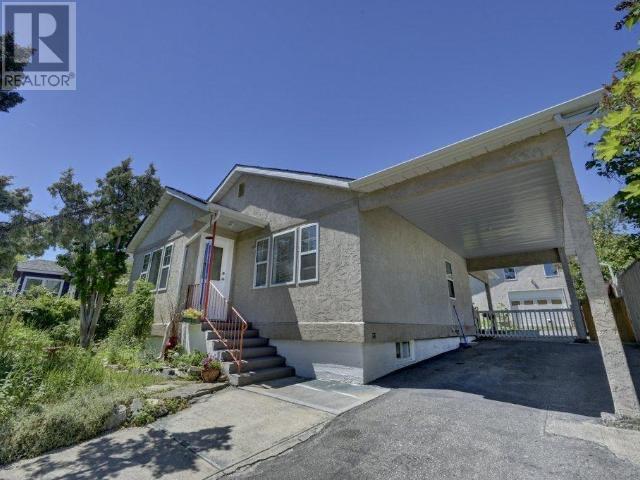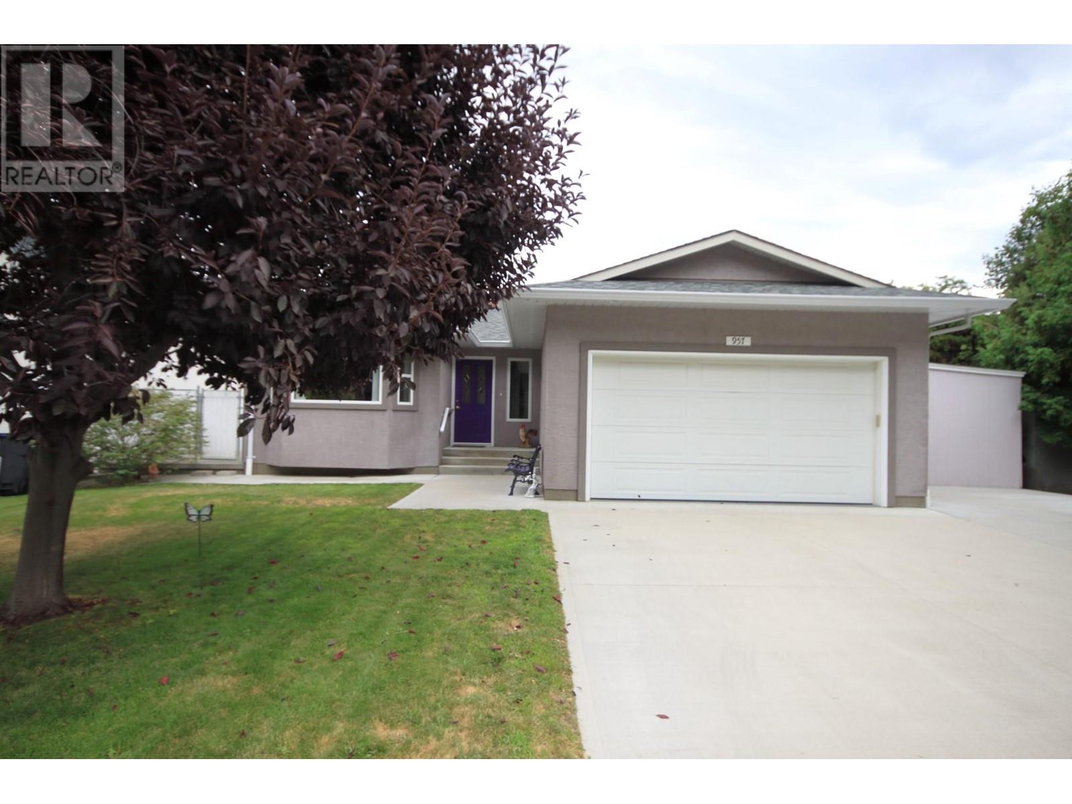Free account required
Unlock the full potential of your property search with a free account! Here's what you'll gain immediate access to:
- Exclusive Access to Every Listing
- Personalized Search Experience
- Favorite Properties at Your Fingertips
- Stay Ahead with Email Alerts
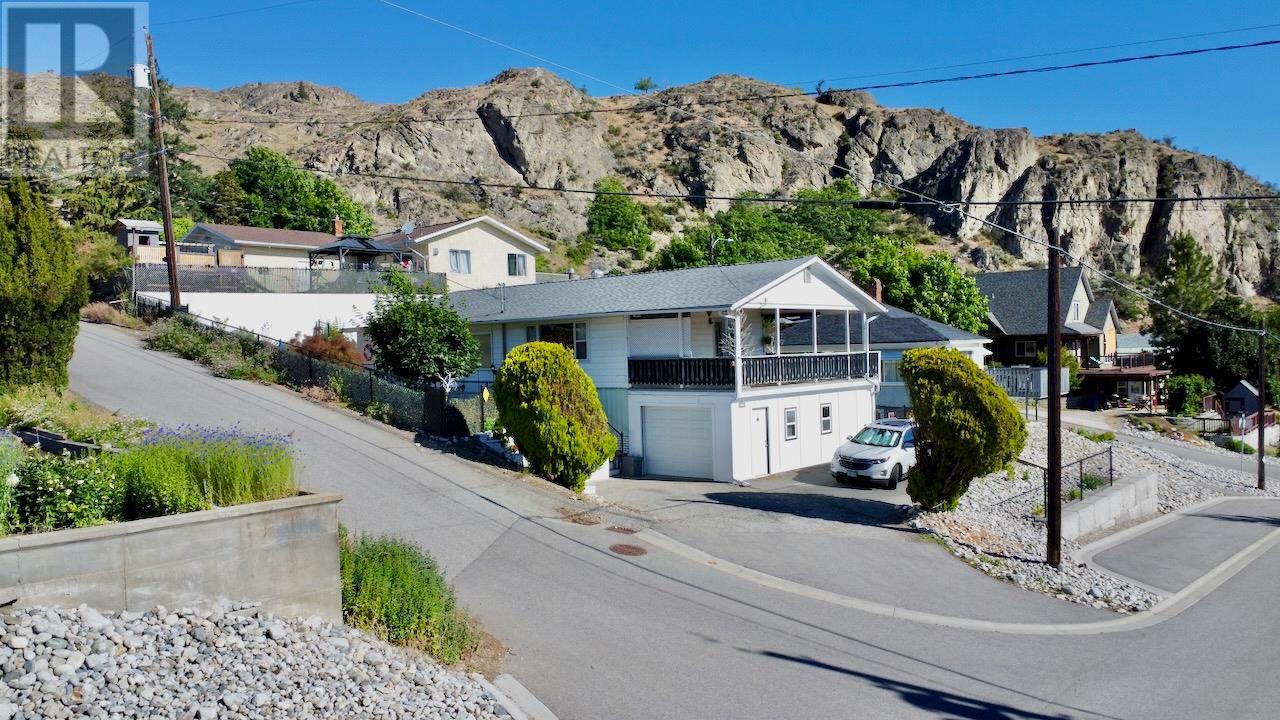
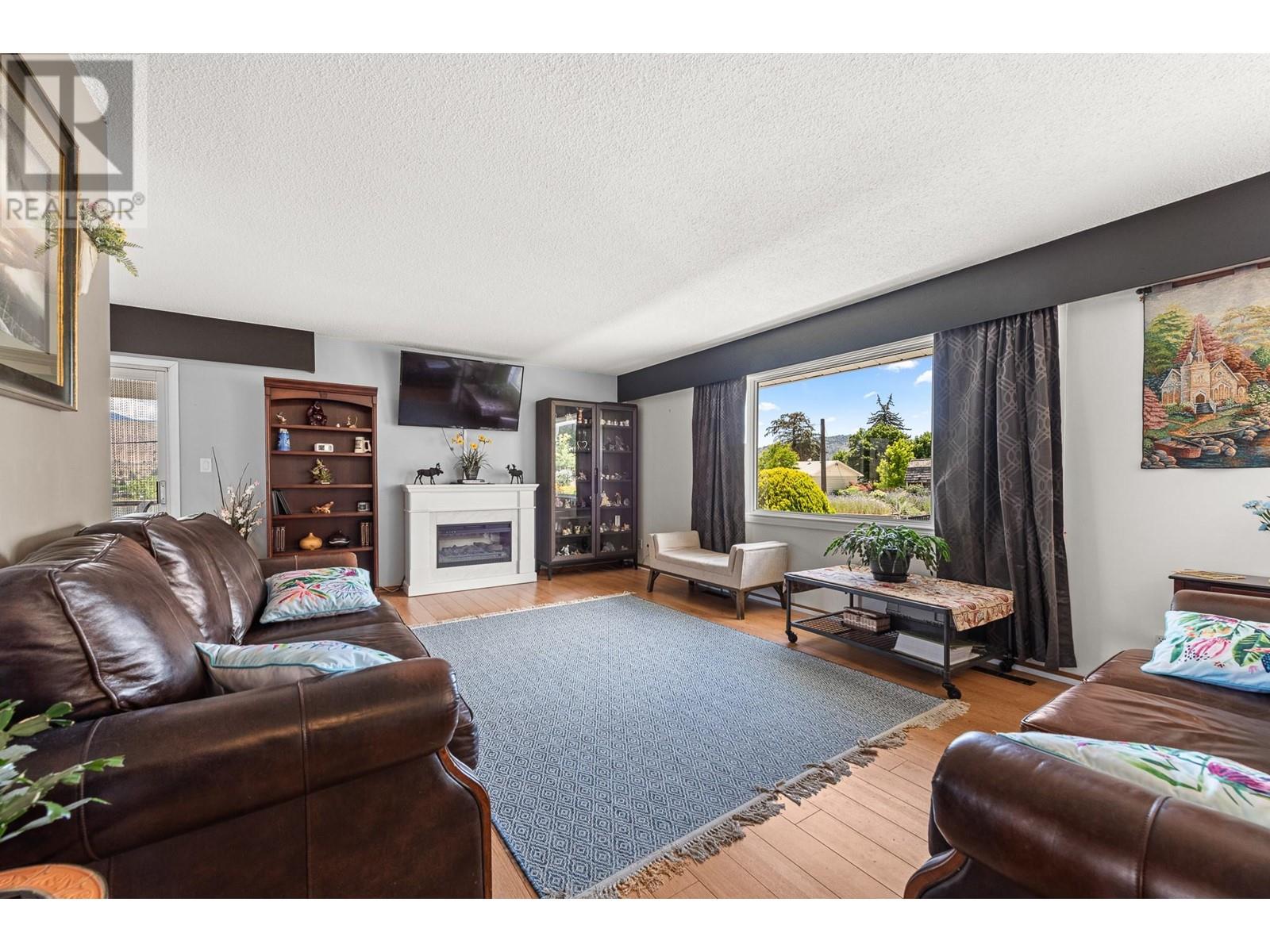

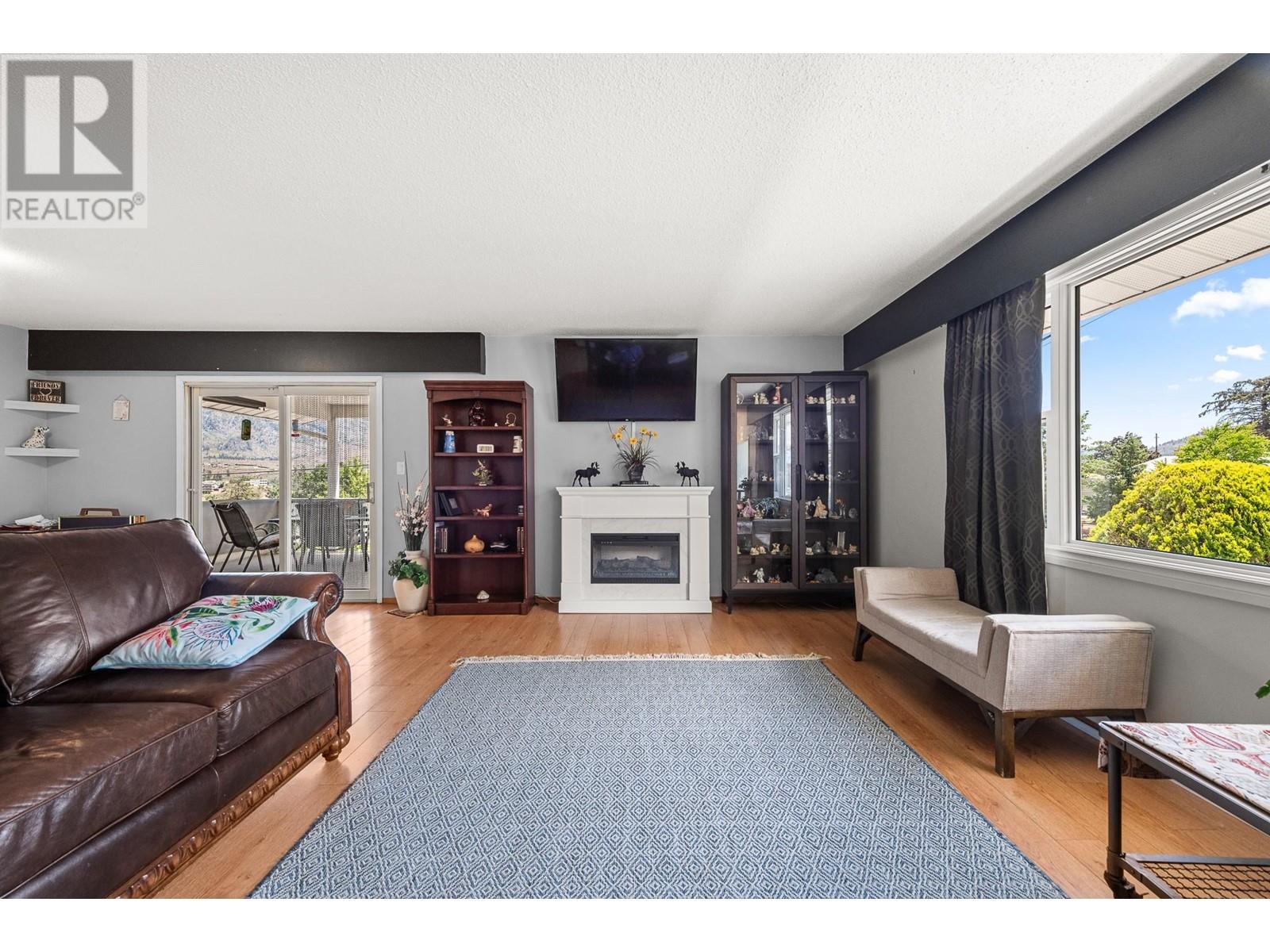

$659,500
6462 HAVEN Street
Oliver, British Columbia, British Columbia, V0H1T0
MLS® Number: 10342204
Property description
Although this home may have the nicest VIEW in all of Central Oliver-- let's not be so shallow and 'under appreciate' all of this home's other important features: This 2-level, 4-bedroom, 2-bathroom layout offers separate living spaces: 2 bedrooms and 1 bathroom on each floor with their own entrances. Use one for yourself and the other for the kids, guests, extended family who always overstays their okanagan welcome, or in house Bed and Breakfast operation. This is a versatile home with suite potential. The home spans approximately 2,200 sq. ft. and includes a long list of recent updates: new windows, doors, fencing, electrical, and plumbing. The covered east-facing sunroom measures 27' x 13' with brand new Dura Deck flooring, located just off the kitchen and dining area—convenient for meals, relaxing, or hosting. A full stainless steel appliance package, including HE washer and dryer, is included. The home is heated with an updated forced air natural gas furnace and cooled with central AC. The lot features on-site parking for multiple vehicles, including space for an RV. There's also an insulated garage (27' x 13') beneath the patio, and a separate detached shed for storage. Located in a central Oliver, the property is within four blocks of all levels of schooling. Nearby amenities include parks, trails, rinks, sports fields, and a public pool. The yard requires minimal upkeep and provides privacy with a splash of seasonal colour. Hey- its also safely fenced for your dog!
Building information
Type
*****
Appliances
*****
Basement Type
*****
Constructed Date
*****
Construction Style Attachment
*****
Cooling Type
*****
Exterior Finish
*****
Fireplace Fuel
*****
Fireplace Present
*****
Fireplace Type
*****
Half Bath Total
*****
Heating Type
*****
Roof Material
*****
Roof Style
*****
Size Interior
*****
Stories Total
*****
Utility Water
*****
Land information
Landscape Features
*****
Sewer
*****
Size Irregular
*****
Size Total
*****
Rooms
Main level
4pc Bathroom
*****
Primary Bedroom
*****
Bedroom
*****
Dining room
*****
Living room
*****
Kitchen
*****
Sunroom
*****
Basement
4pc Bathroom
*****
Bedroom
*****
Bedroom
*****
Laundry room
*****
Recreation room
*****
Utility room
*****
Workshop
*****
Main level
4pc Bathroom
*****
Primary Bedroom
*****
Bedroom
*****
Dining room
*****
Living room
*****
Kitchen
*****
Sunroom
*****
Basement
4pc Bathroom
*****
Bedroom
*****
Bedroom
*****
Laundry room
*****
Recreation room
*****
Utility room
*****
Workshop
*****
Main level
4pc Bathroom
*****
Primary Bedroom
*****
Bedroom
*****
Dining room
*****
Living room
*****
Kitchen
*****
Sunroom
*****
Basement
4pc Bathroom
*****
Bedroom
*****
Bedroom
*****
Laundry room
*****
Recreation room
*****
Utility room
*****
Workshop
*****
Main level
4pc Bathroom
*****
Primary Bedroom
*****
Bedroom
*****
Dining room
*****
Living room
*****
Kitchen
*****
Sunroom
*****
Basement
4pc Bathroom
*****
Courtesy of RE/MAX Wine Capital Realty
Book a Showing for this property
Please note that filling out this form you'll be registered and your phone number without the +1 part will be used as a password.
