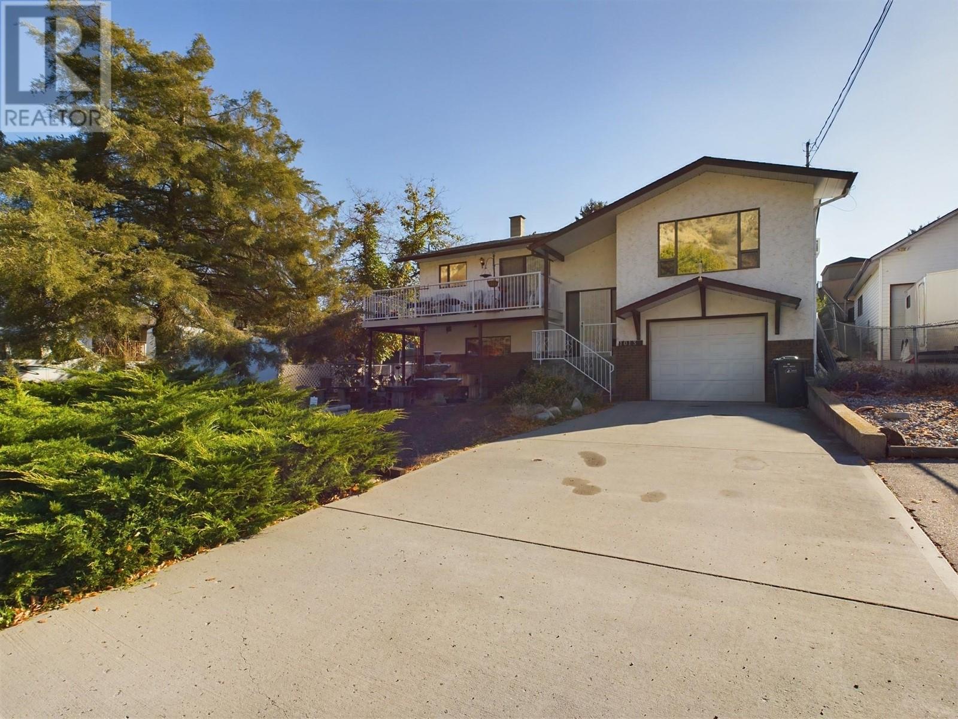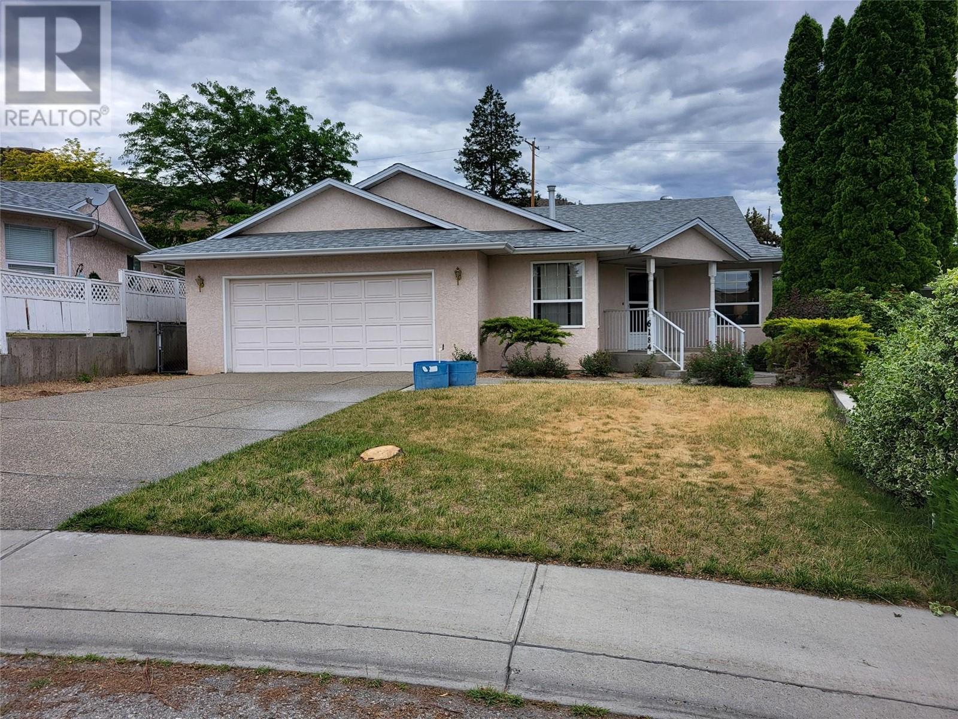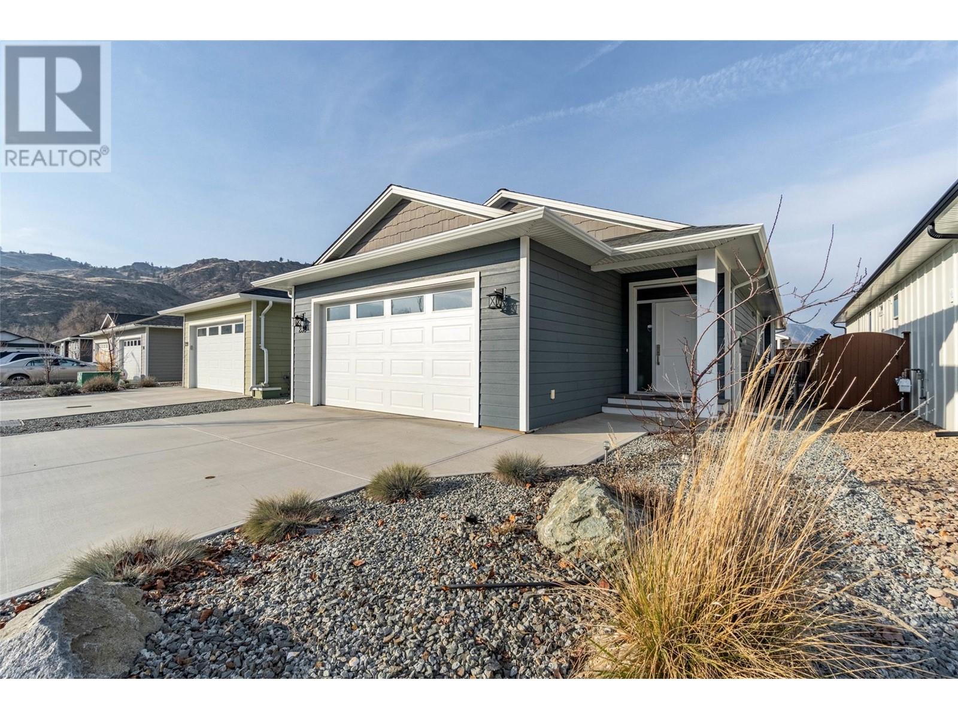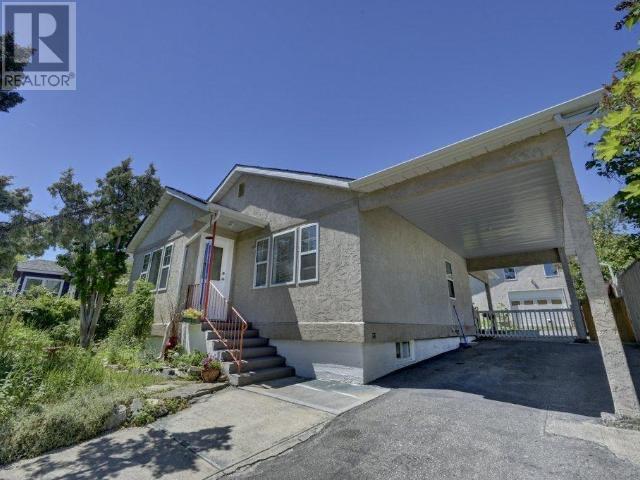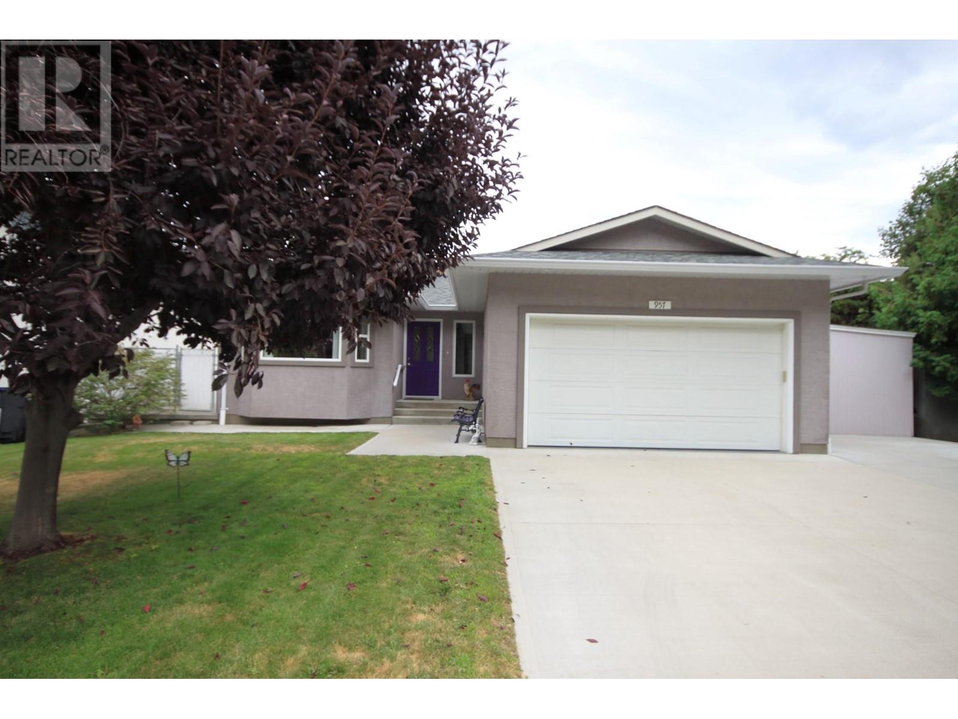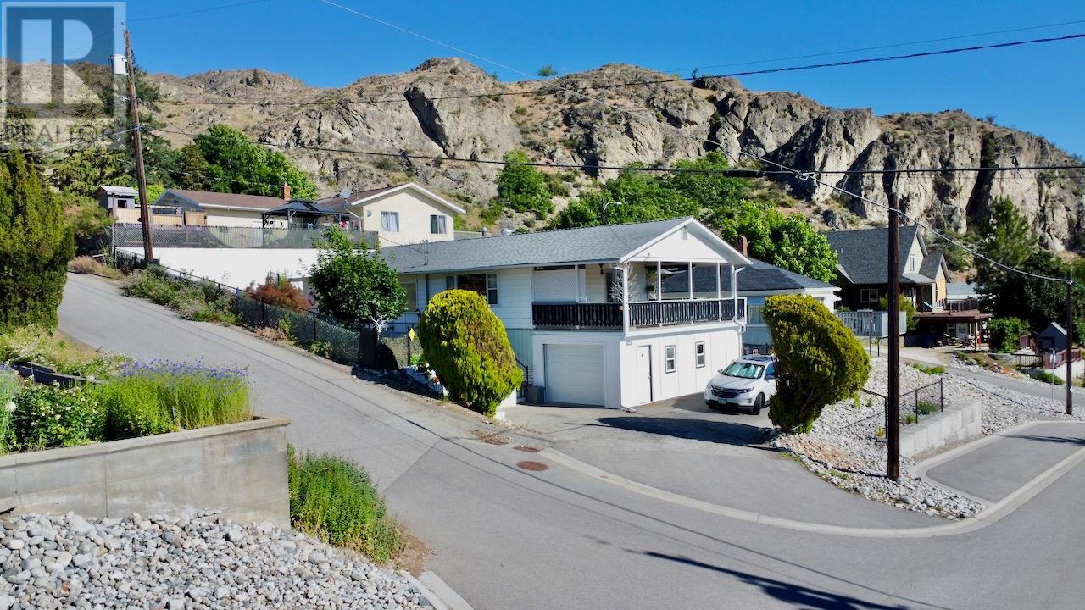Free account required
Unlock the full potential of your property search with a free account! Here's what you'll gain immediate access to:
- Exclusive Access to Every Listing
- Personalized Search Experience
- Favorite Properties at Your Fingertips
- Stay Ahead with Email Alerts


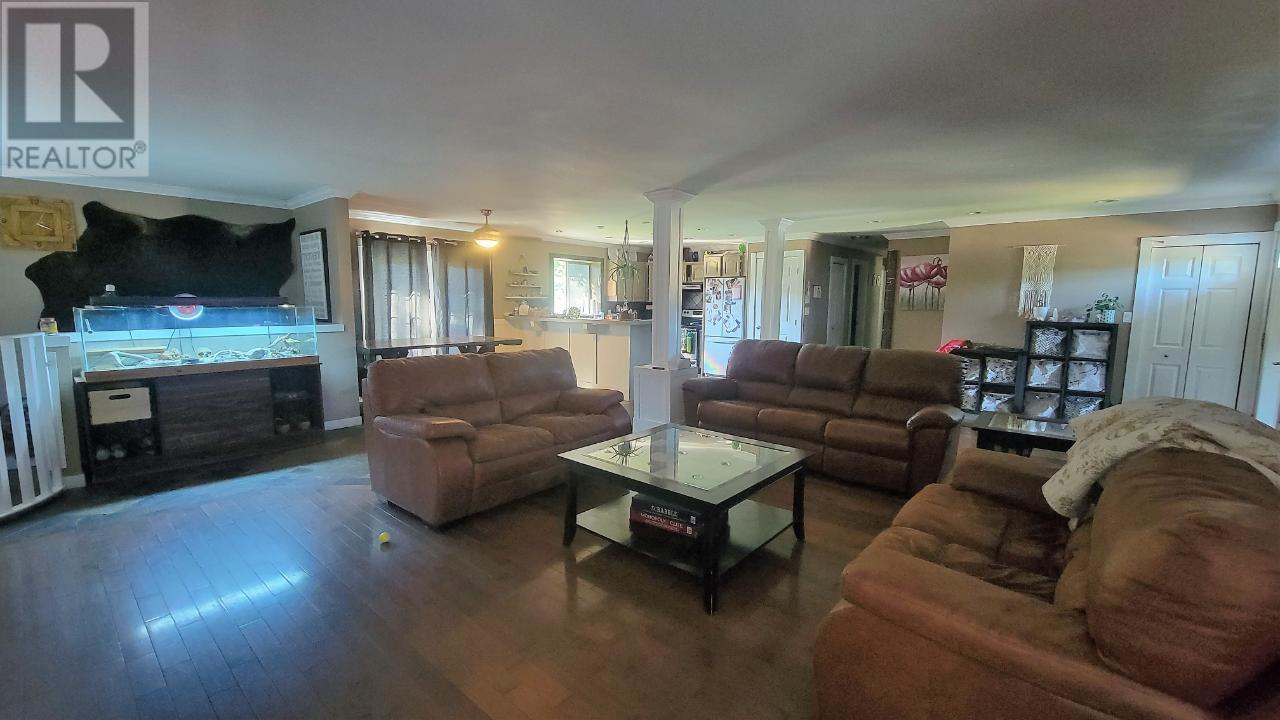


$650,000
6468 WOLFCUB Place
Oliver, British Columbia, British Columbia, V0H1T3
MLS® Number: 10339619
Property description
Spacious family home located in a quiet cul-de-sac, sitting on over a 1/4 acre of land. Close to hospitals, parks, and recreational facilities, this home offers plenty of potential. The main floor features a large, open-concept living, dining, and kitchen area with engineered hardwood and slate tile flooring. You'll find 3 bedrooms on this level, including a primary suite with an ensuite. The basement offers ample space for storage, a work area, a rec room, laundry, and more. French doors in the dining room lead out to a private, expansive backyard. While the home needs some updates, its fantastic location and great size make it a diamond in the rough.
Building information
Type
*****
Appliances
*****
Architectural Style
*****
Basement Type
*****
Constructed Date
*****
Construction Style Attachment
*****
Cooling Type
*****
Half Bath Total
*****
Heating Type
*****
Roof Material
*****
Roof Style
*****
Size Interior
*****
Stories Total
*****
Utility Water
*****
Land information
Amenities
*****
Sewer
*****
Size Irregular
*****
Size Total
*****
Rooms
Main level
4pc Bathroom
*****
Bedroom
*****
Bedroom
*****
Dining room
*****
3pc Ensuite bath
*****
Foyer
*****
Kitchen
*****
Living room
*****
Primary Bedroom
*****
Basement
3pc Bathroom
*****
Laundry room
*****
Recreation room
*****
Storage
*****
Main level
4pc Bathroom
*****
Bedroom
*****
Bedroom
*****
Dining room
*****
3pc Ensuite bath
*****
Foyer
*****
Kitchen
*****
Living room
*****
Primary Bedroom
*****
Basement
3pc Bathroom
*****
Laundry room
*****
Recreation room
*****
Storage
*****
Main level
4pc Bathroom
*****
Bedroom
*****
Bedroom
*****
Dining room
*****
3pc Ensuite bath
*****
Foyer
*****
Kitchen
*****
Living room
*****
Primary Bedroom
*****
Basement
3pc Bathroom
*****
Laundry room
*****
Recreation room
*****
Storage
*****
Main level
4pc Bathroom
*****
Bedroom
*****
Bedroom
*****
Dining room
*****
3pc Ensuite bath
*****
Foyer
*****
Kitchen
*****
Living room
*****
Primary Bedroom
*****
Basement
3pc Bathroom
*****
Laundry room
*****
Courtesy of Royal LePage South Country
Book a Showing for this property
Please note that filling out this form you'll be registered and your phone number without the +1 part will be used as a password.
