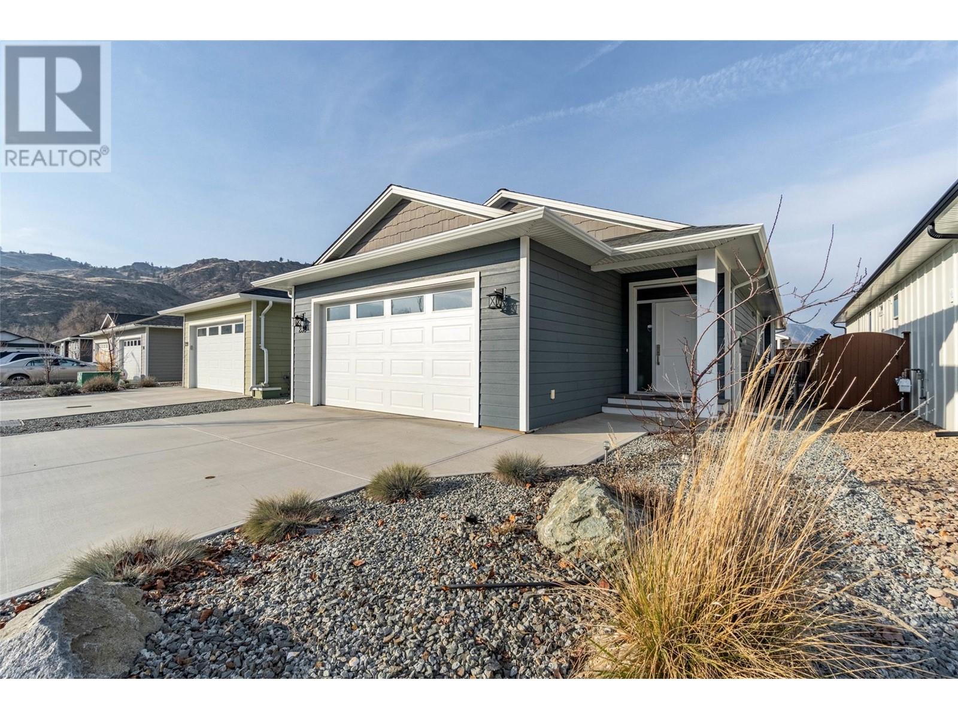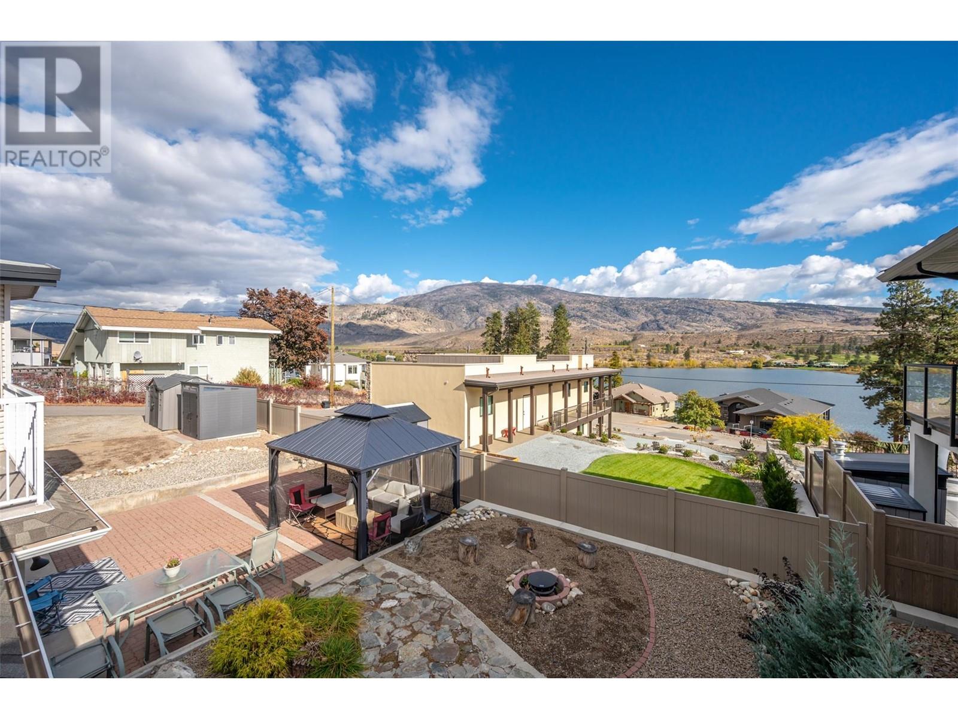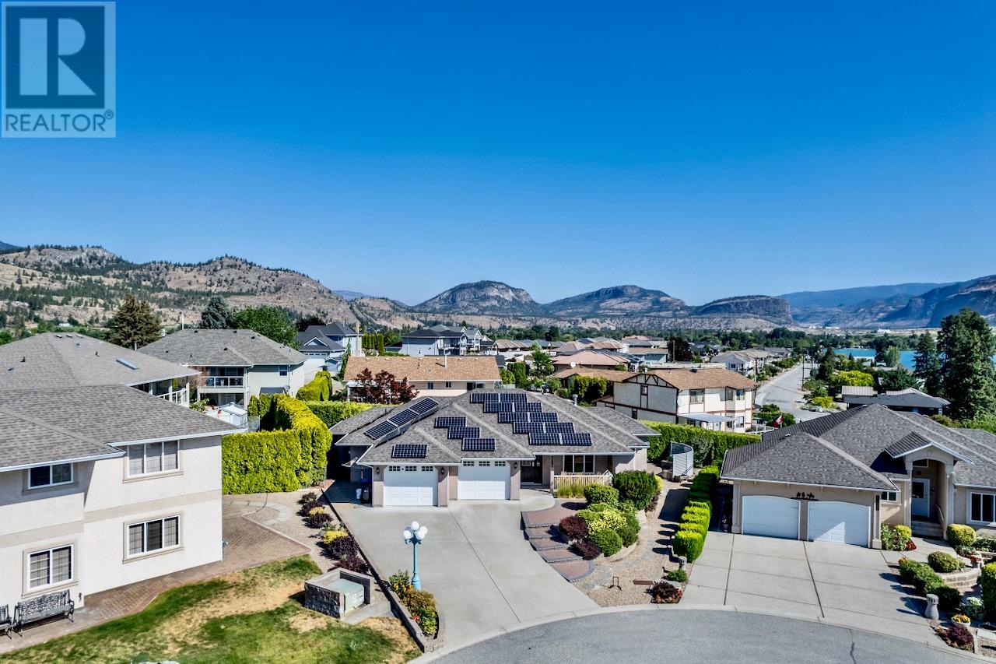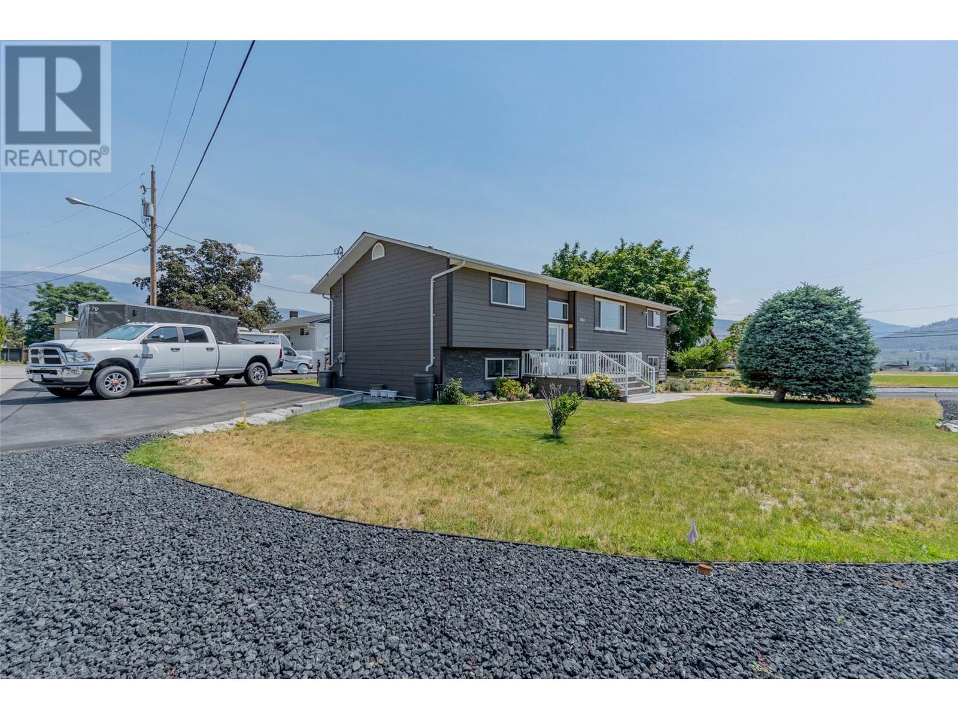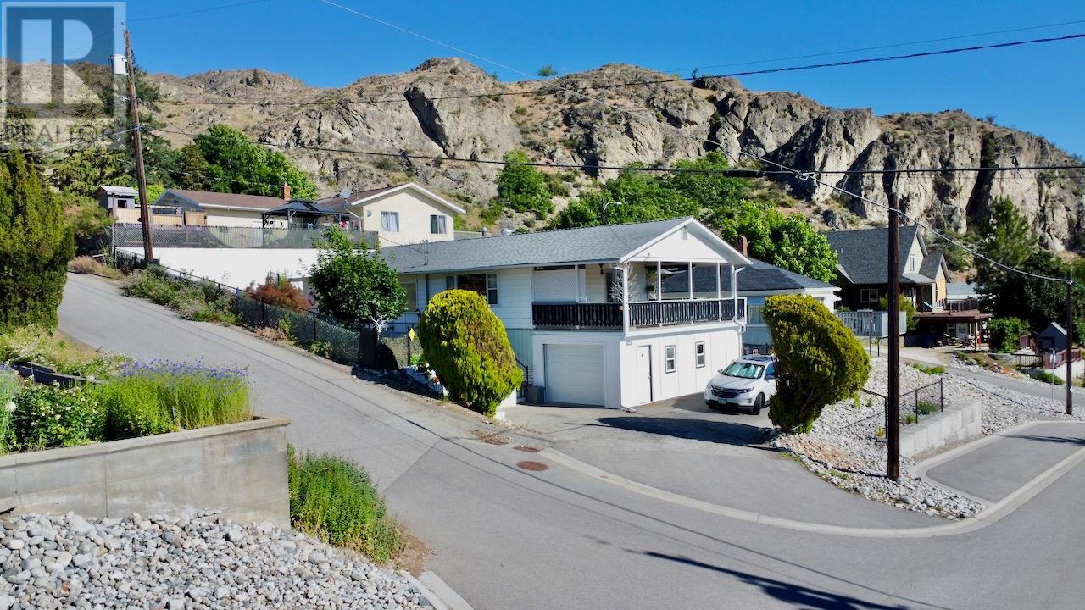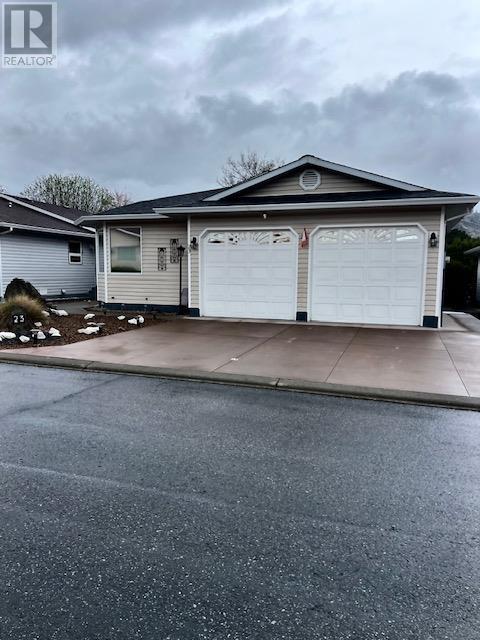Free account required
Unlock the full potential of your property search with a free account! Here's what you'll gain immediate access to:
- Exclusive Access to Every Listing
- Personalized Search Experience
- Favorite Properties at Your Fingertips
- Stay Ahead with Email Alerts
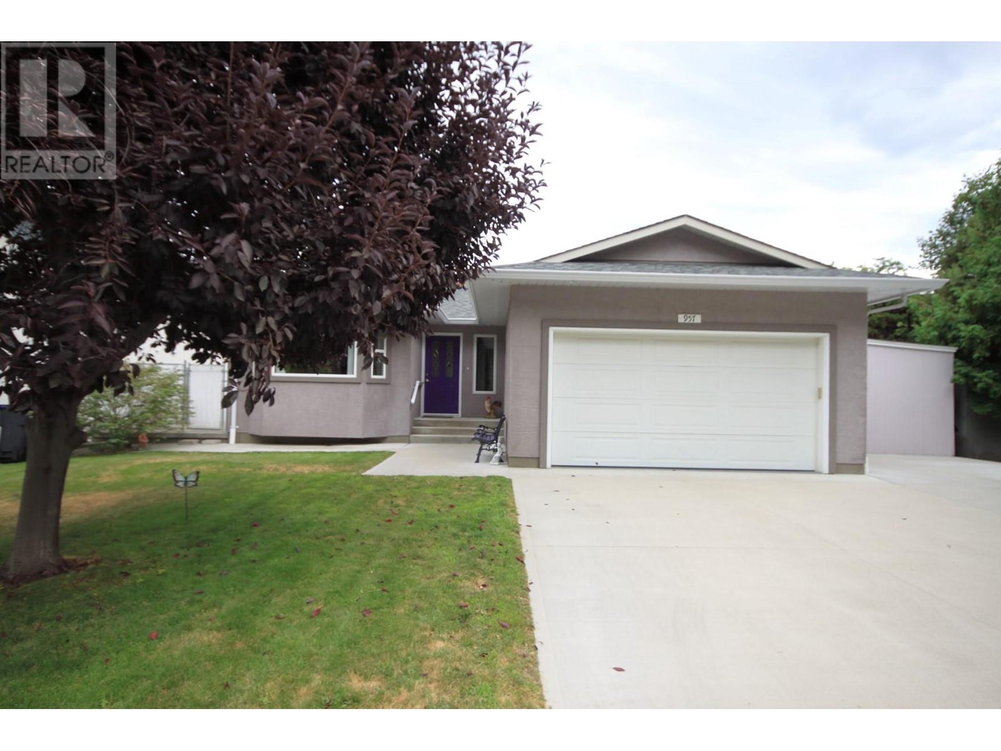
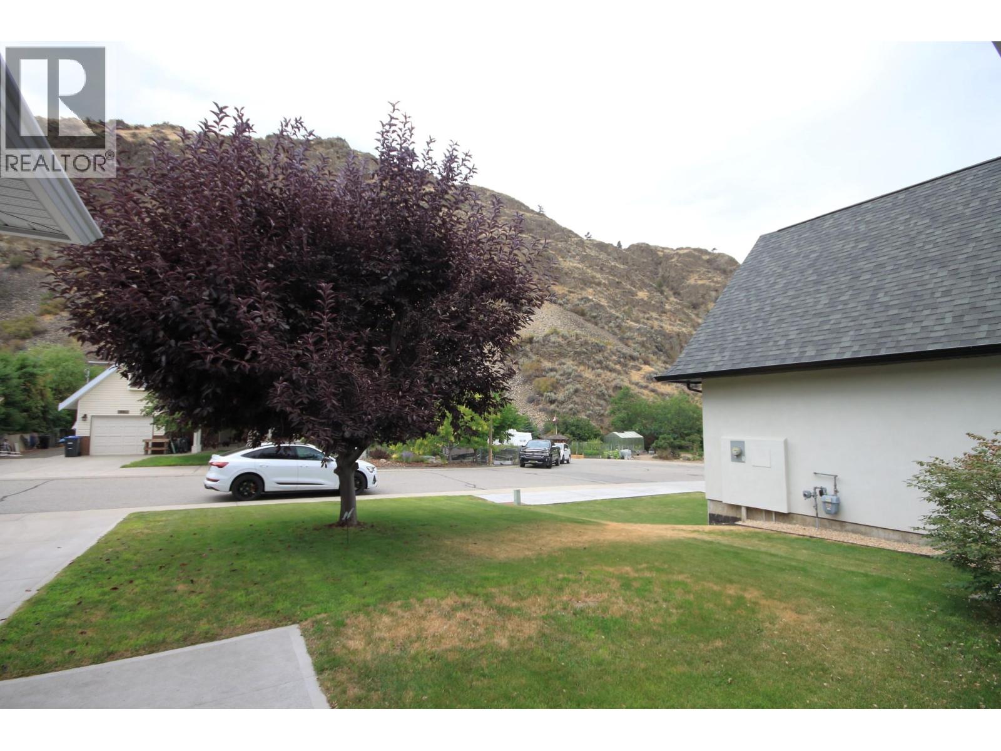
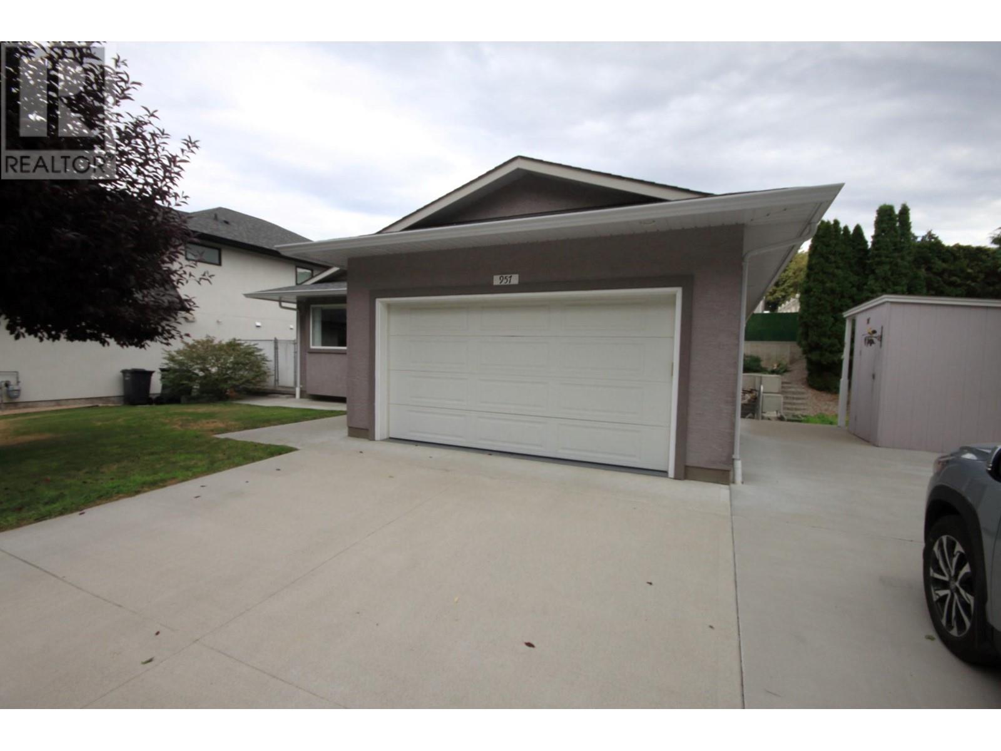
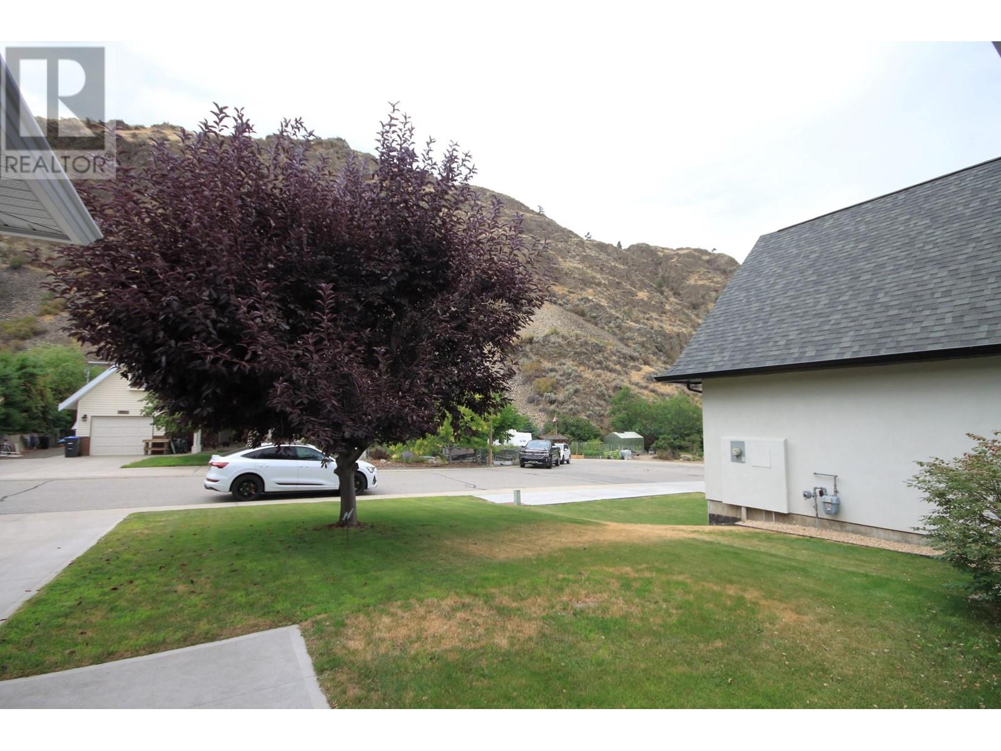
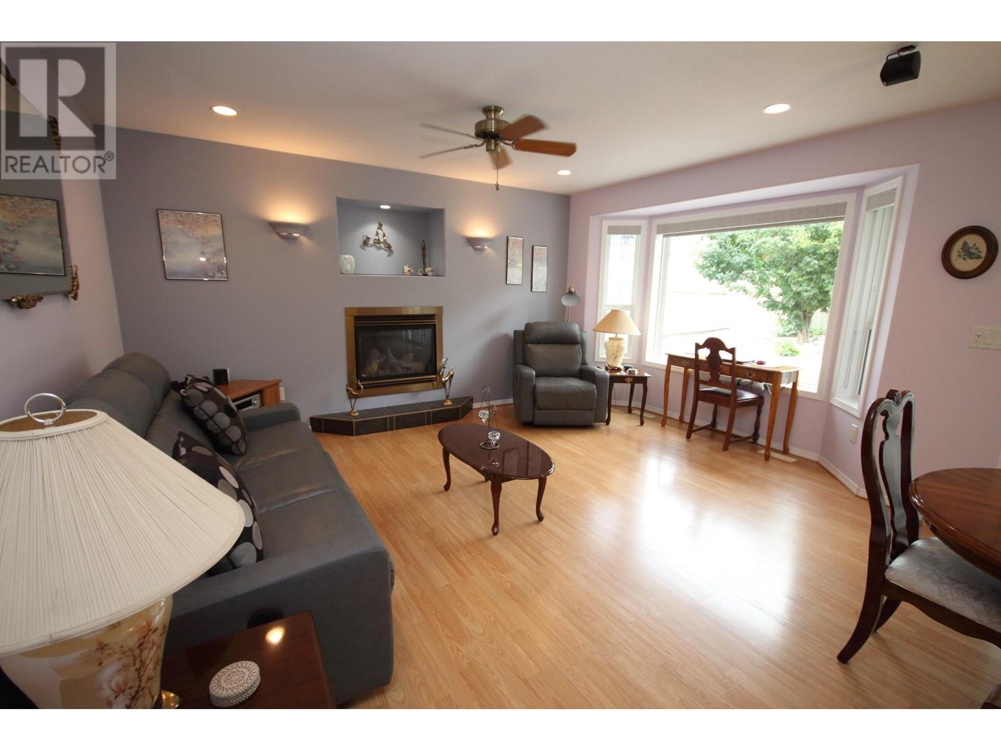
$739,000
957 Morningstar Road
Oliver, British Columbia, British Columbia, V0H1T6
MLS® Number: 10338974
Property description
Meticulously maintained 3BD/3BATH R2000 home. Original owners. Open-concept living with gas fireplace and bay window. Kitchen features quartz counters, large island, walk-in pantry, under-cabinet lighting, and spice rack pull-outs. Primary suite offers walk-in closet, walk-in shower with bench, and private patio wired for hot tub with built-in speakers.Lower level has suite potential with separate entry, gas fireplace, kitchenette, and full workshop with shelving and workbench. Backyard is low-maintenance with covered deck, built-in speakers, and blinds—great for entertaining. Double garage plus extended driveway fits RV or boat with hookup. Extras include new A/C, quartz updates, large laundry room, tall toilets, central vac, water softener, underground irrigation, and storage shed. Quiet cul-de-sac location close to shopping, schools, restaurants, and Fairview Mountain Golf Course.
Building information
Type
*****
Appliances
*****
Architectural Style
*****
Basement Type
*****
Constructed Date
*****
Construction Style Attachment
*****
Cooling Type
*****
Exterior Finish
*****
Fireplace Fuel
*****
Fireplace Present
*****
Fireplace Type
*****
Fire Protection
*****
Half Bath Total
*****
Heating Type
*****
Roof Material
*****
Roof Style
*****
Size Interior
*****
Stories Total
*****
Utility Water
*****
Land information
Amenities
*****
Fence Type
*****
Landscape Features
*****
Sewer
*****
Size Irregular
*****
Size Total
*****
Rooms
Main level
Foyer
*****
Primary Bedroom
*****
Bedroom
*****
Dining room
*****
Living room
*****
Kitchen
*****
Pantry
*****
Laundry room
*****
Other
*****
4pc Bathroom
*****
3pc Ensuite bath
*****
Lower level
Family room
*****
Bedroom
*****
Workshop
*****
Wine Cellar
*****
Den
*****
Other
*****
3pc Bathroom
*****
Main level
Foyer
*****
Primary Bedroom
*****
Bedroom
*****
Dining room
*****
Living room
*****
Kitchen
*****
Pantry
*****
Laundry room
*****
Other
*****
4pc Bathroom
*****
3pc Ensuite bath
*****
Lower level
Family room
*****
Bedroom
*****
Workshop
*****
Wine Cellar
*****
Den
*****
Other
*****
3pc Bathroom
*****
Courtesy of RE/MAX Wine Capital Realty
Book a Showing for this property
Please note that filling out this form you'll be registered and your phone number without the +1 part will be used as a password.
