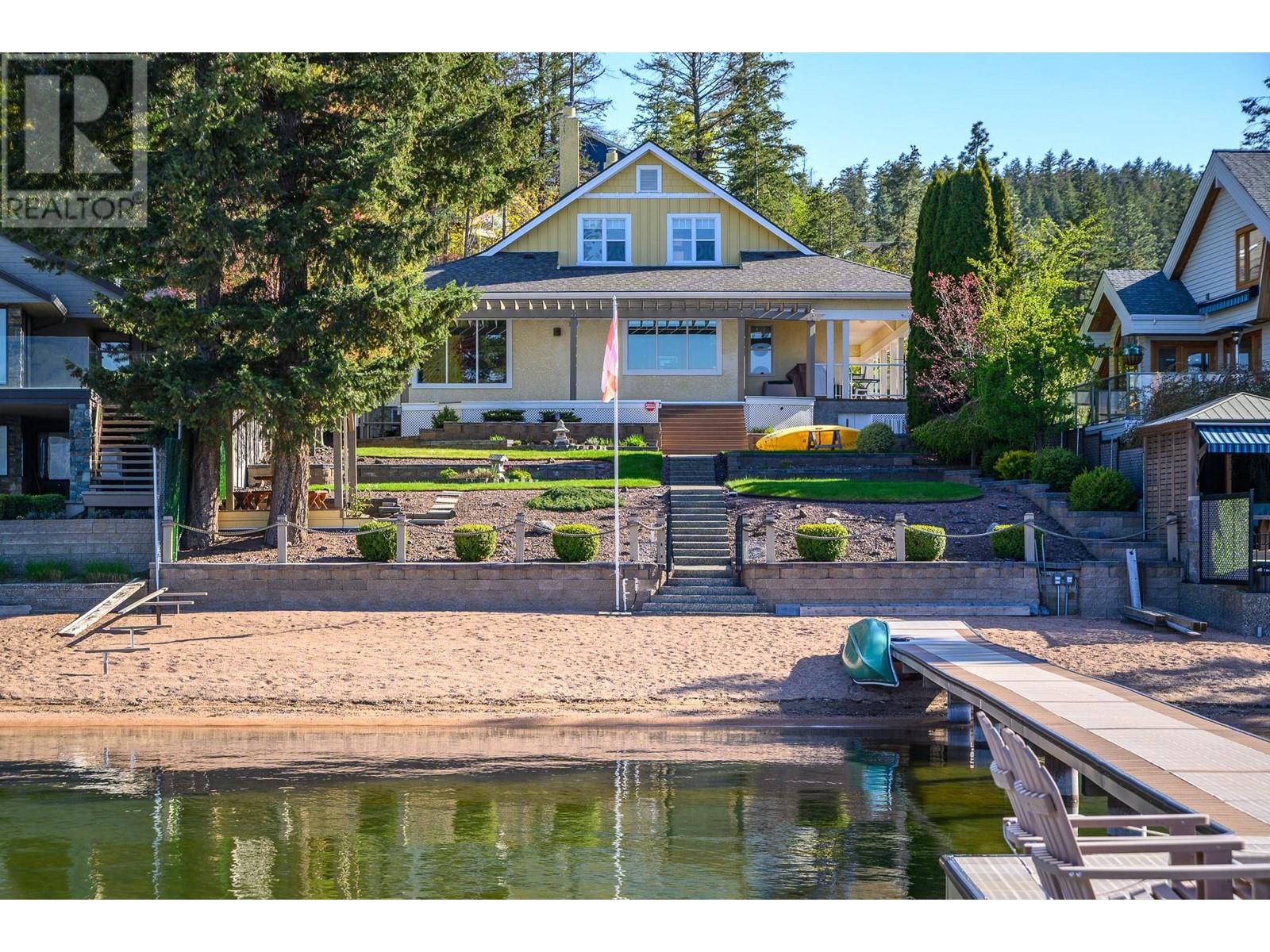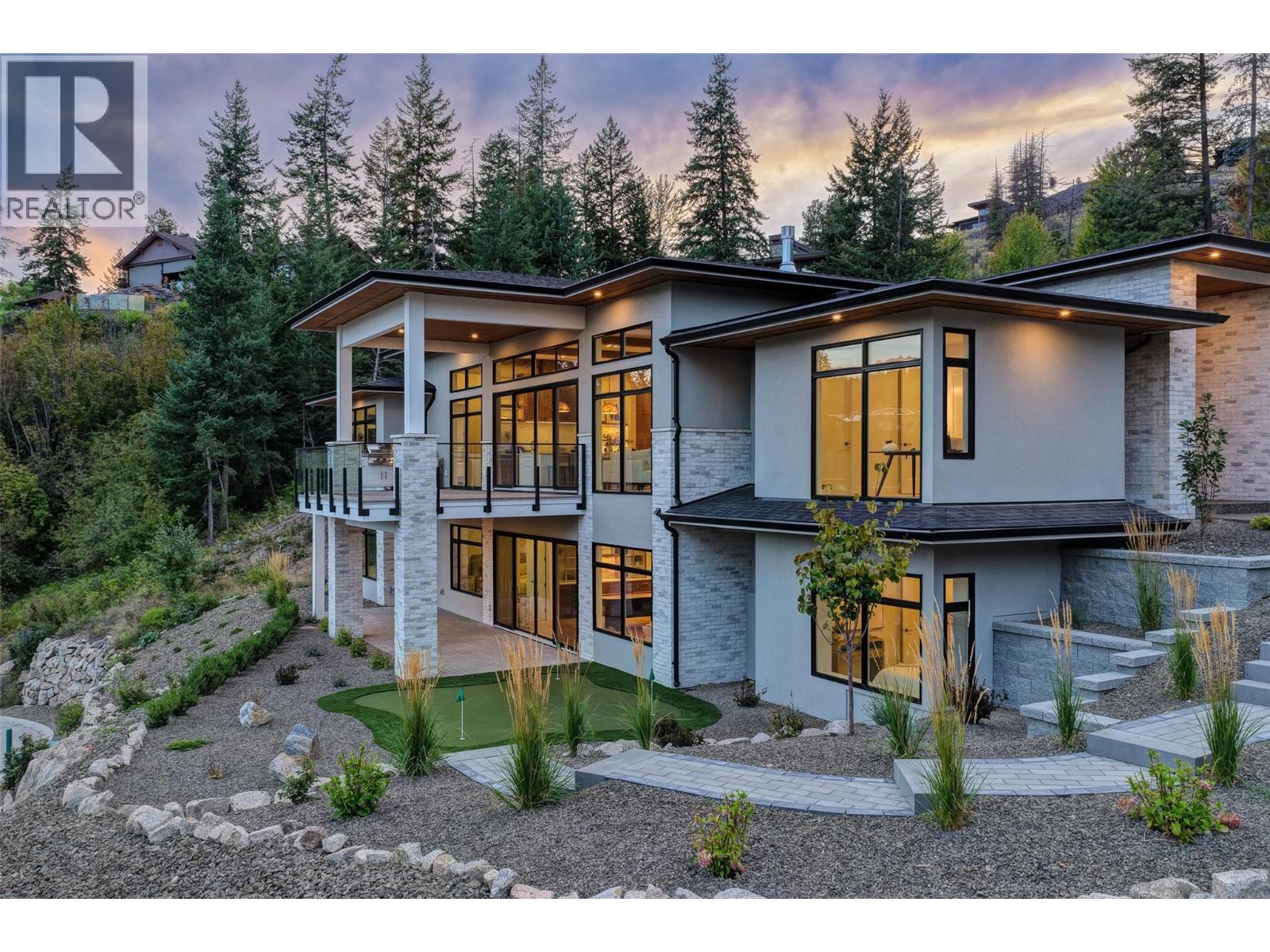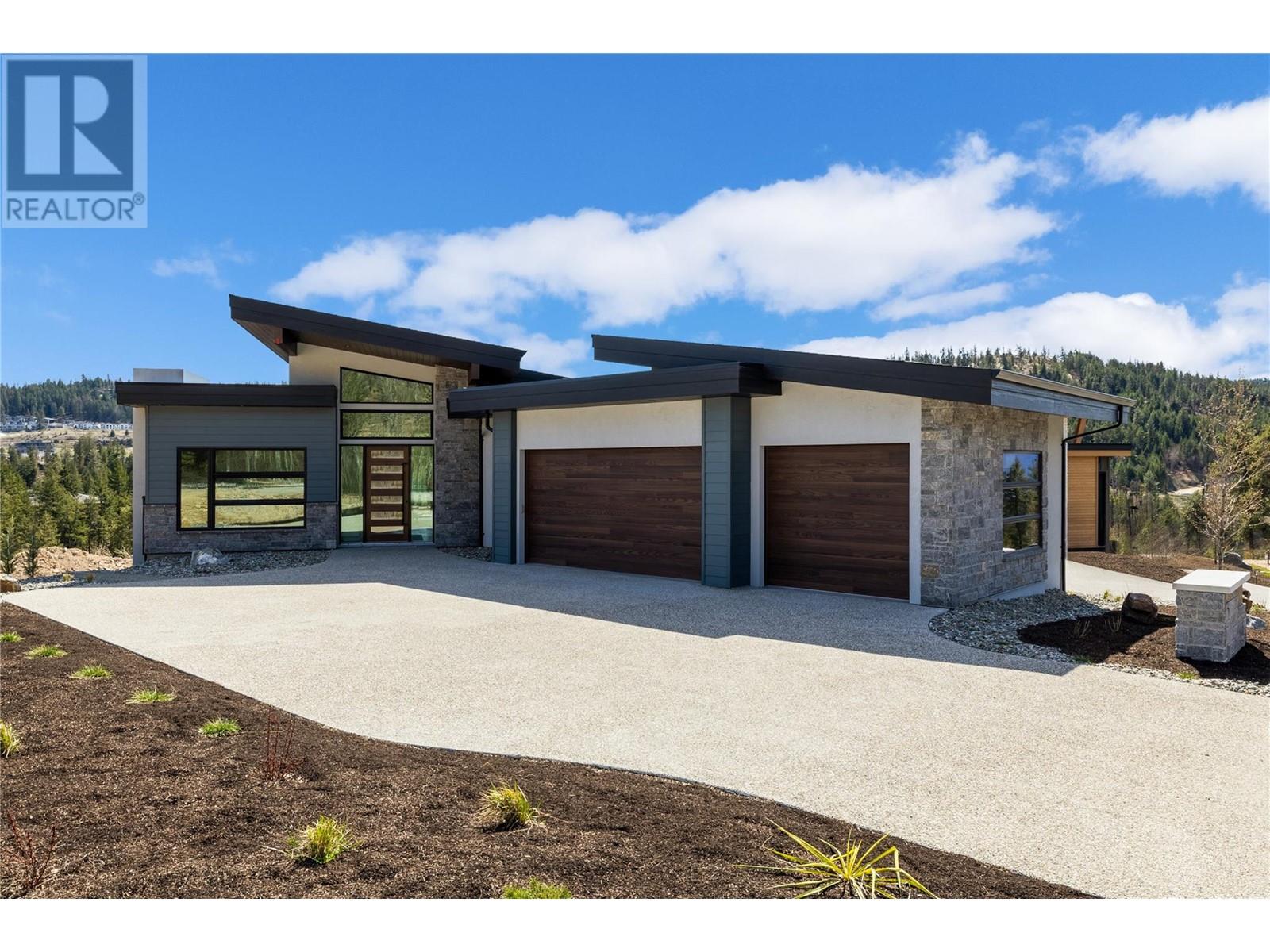Free account required
Unlock the full potential of your property search with a free account! Here's what you'll gain immediate access to:
- Exclusive Access to Every Listing
- Personalized Search Experience
- Favorite Properties at Your Fingertips
- Stay Ahead with Email Alerts
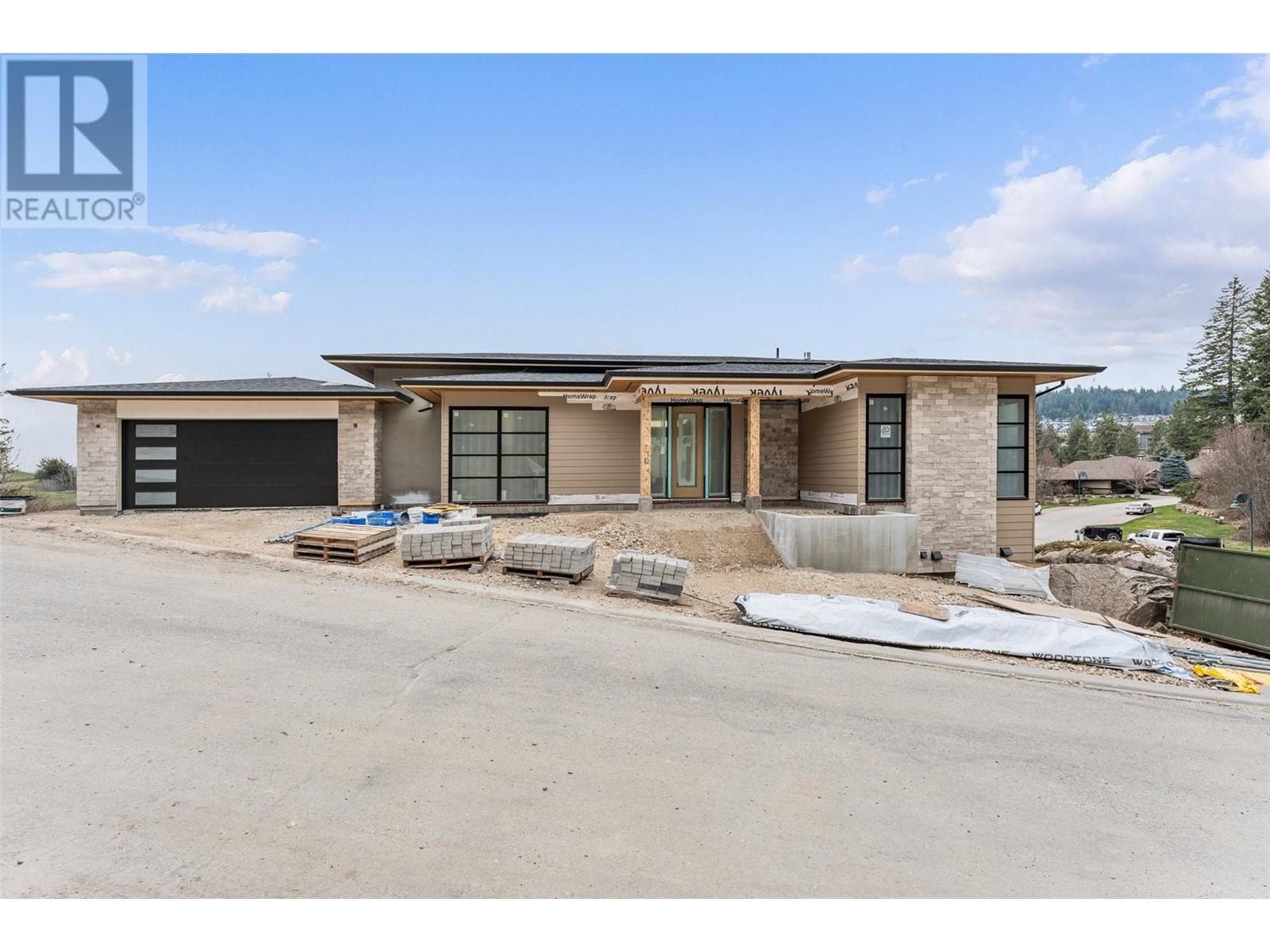



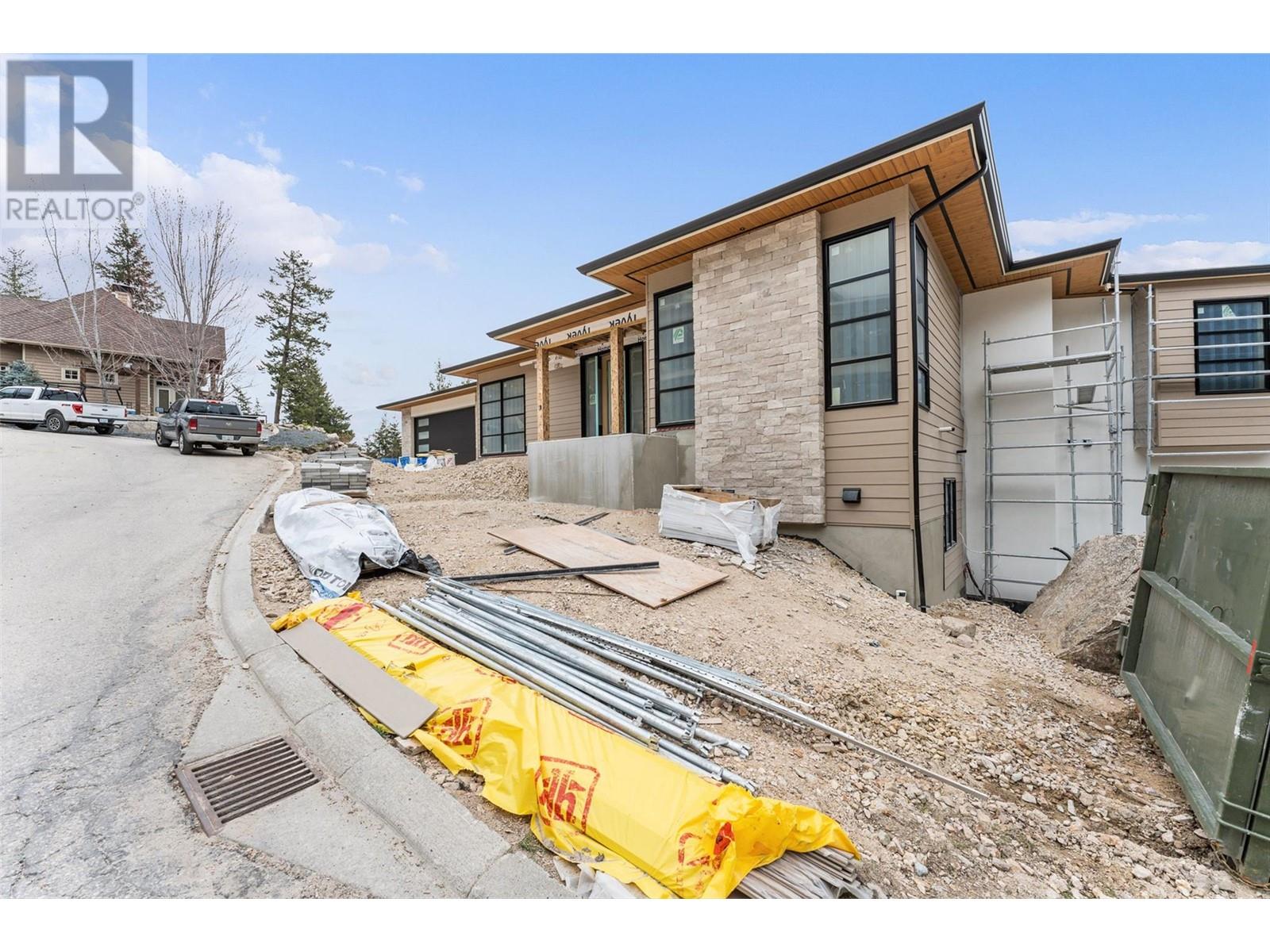
$2,959,000
271 Chicopee Road Unit# 4
Vernon, British Columbia, British Columbia, V1H1V7
MLS® Number: 10340922
Property description
**NO SPEC/VACANCY TAX** Modern new build at Predator Ridge currently under construction in the prestigious neighbourhood of Falcon Point. Estimated completion spring 2025. Offering 3,800 sq ft of living. Featuring 5 beds (2 with en suites), 4 baths, ample outdoor living space, a 4-car oversized garage and gorgeous golf course and mountain views. The living room features high 12 ft. ceilings and a gas fireplace. Engineered hardwood, tile and carpet span the home. For the chef the kitchen boasts a Fisher & Paykel appliance package. The lower level is an excellent entertainment space with a rec room with games area, gym, bar and wine area, and a hot tub rough in on the patio. Oversized 2 car garage. Fully landscaped and outdoor kitchen. This is your opportunity to discover resort-style living steps from your front door. Predator Ridge is one of Canada’s leading four-season resort communities featuring neighbourhoods of award-winning homes nestled amidst 36 holes of championship golf, exceptional accommodation and unmatched amenities including a racquet club, biking, and hiking. World-class wineries, Sparkling Hill Resort and Kelowna International are both just minutes away. GST applicable.
Building information
Type
*****
Architectural Style
*****
Basement Type
*****
Constructed Date
*****
Construction Style Attachment
*****
Cooling Type
*****
Exterior Finish
*****
Half Bath Total
*****
Heating Type
*****
Roof Material
*****
Roof Style
*****
Size Interior
*****
Stories Total
*****
Utility Water
*****
Land information
Access Type
*****
Amenities
*****
Sewer
*****
Size Irregular
*****
Size Total
*****
Rooms
Main level
Primary Bedroom
*****
5pc Ensuite bath
*****
Other
*****
Living room
*****
Bedroom
*****
Other
*****
3pc Bathroom
*****
Dining room
*****
Foyer
*****
Kitchen
*****
Mud room
*****
Pantry
*****
Other
*****
Basement
Bedroom
*****
Other
*****
Storage
*****
Gym
*****
Recreation room
*****
Bedroom
*****
Other
*****
3pc Bathroom
*****
Bedroom
*****
3pc Ensuite bath
*****
Other
*****
Other
*****
Main level
Primary Bedroom
*****
5pc Ensuite bath
*****
Other
*****
Living room
*****
Bedroom
*****
Other
*****
3pc Bathroom
*****
Dining room
*****
Foyer
*****
Kitchen
*****
Mud room
*****
Pantry
*****
Other
*****
Basement
Bedroom
*****
Other
*****
Storage
*****
Gym
*****
Recreation room
*****
Bedroom
*****
Other
*****
3pc Bathroom
*****
Bedroom
*****
3pc Ensuite bath
*****
Other
*****
Other
*****
Courtesy of Unison Jane Hoffman Realty
Book a Showing for this property
Please note that filling out this form you'll be registered and your phone number without the +1 part will be used as a password.
