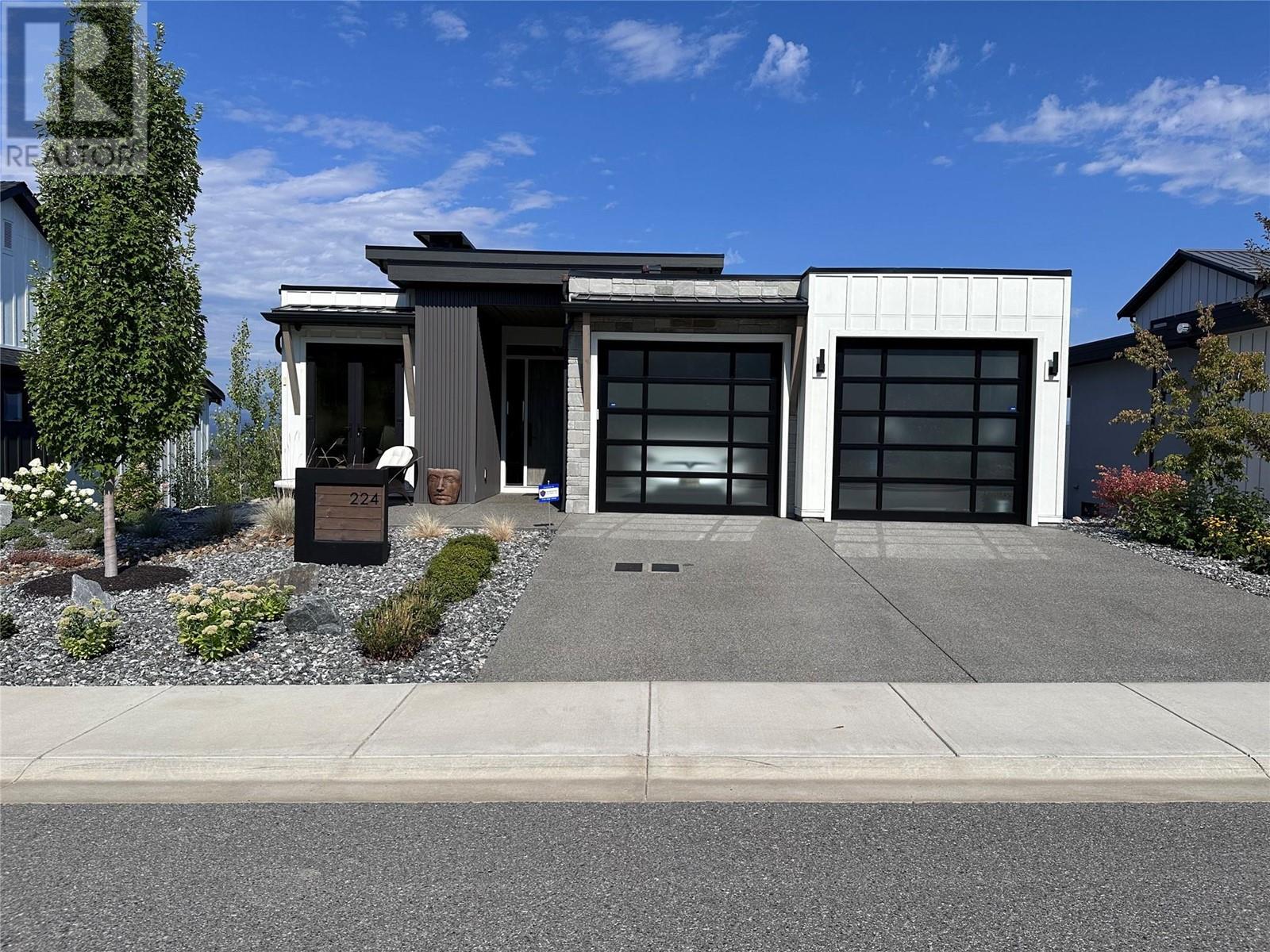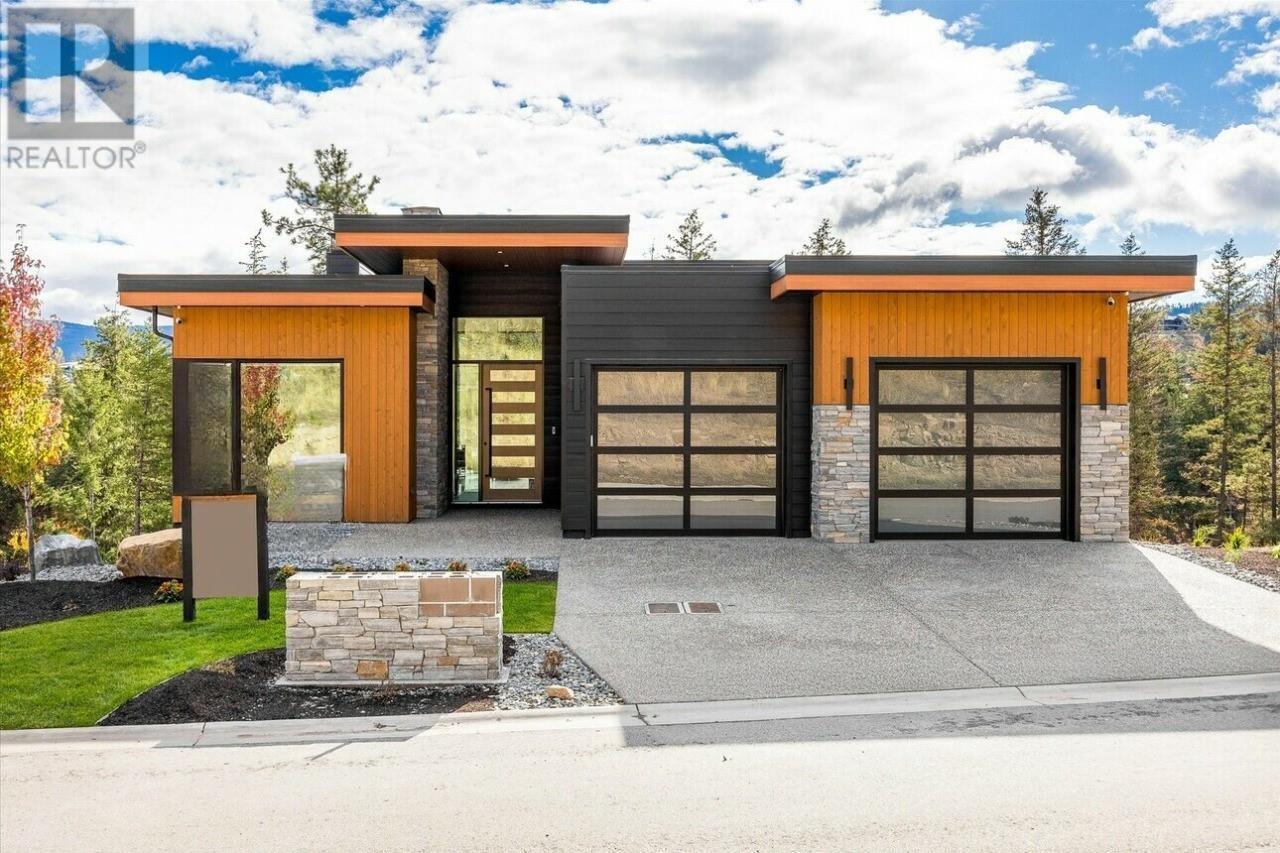Free account required
Unlock the full potential of your property search with a free account! Here's what you'll gain immediate access to:
- Exclusive Access to Every Listing
- Personalized Search Experience
- Favorite Properties at Your Fingertips
- Stay Ahead with Email Alerts
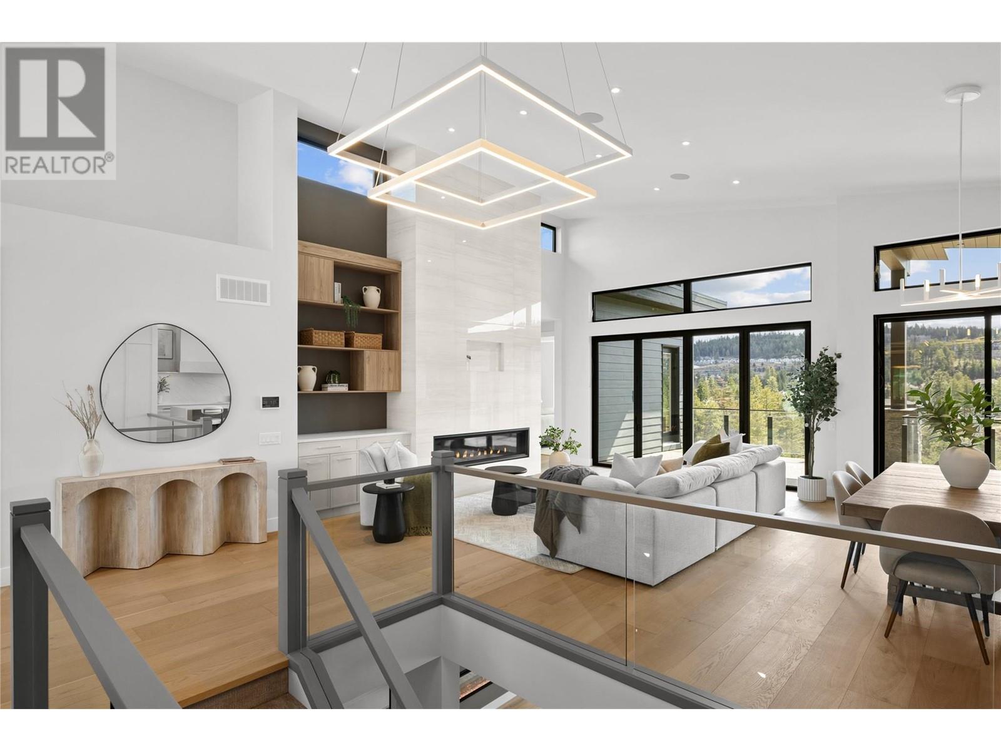
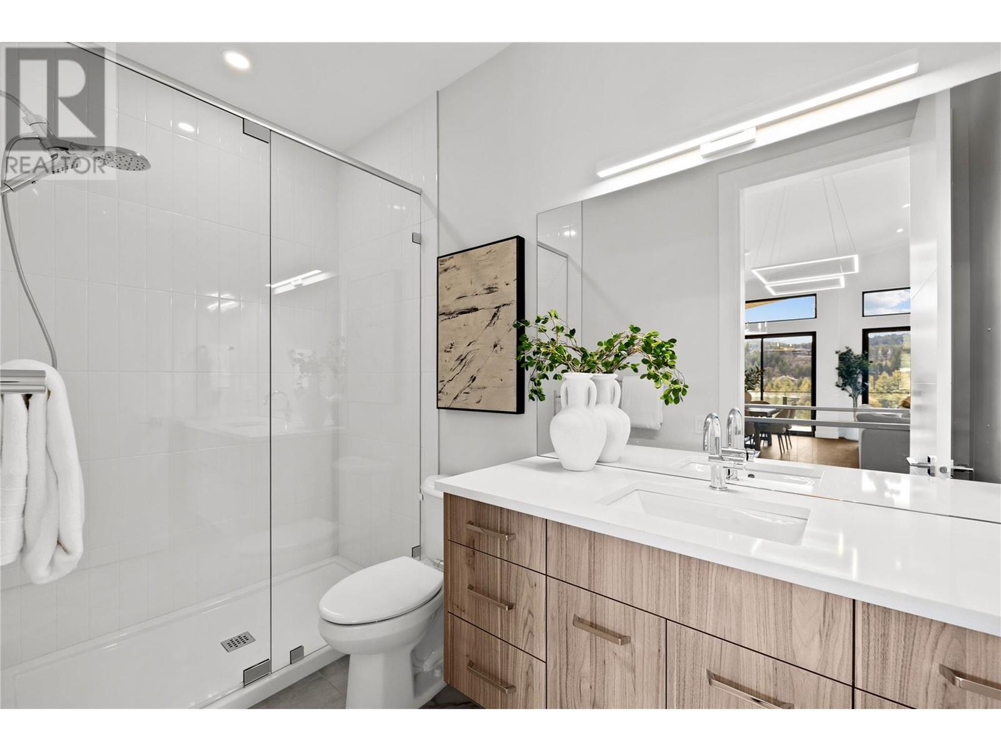
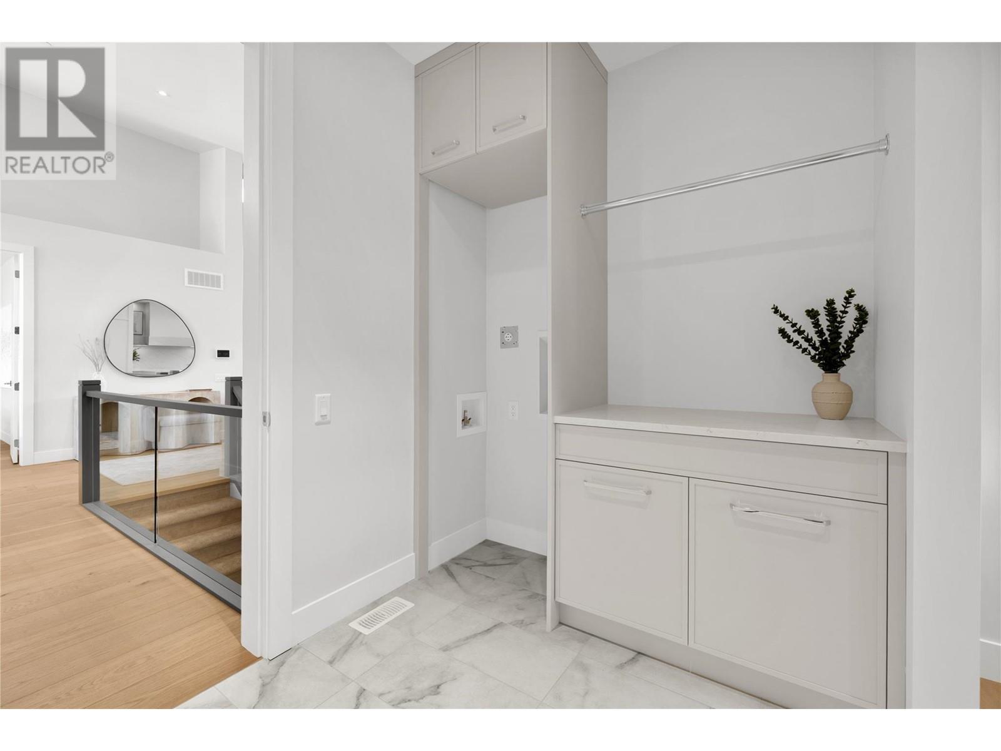
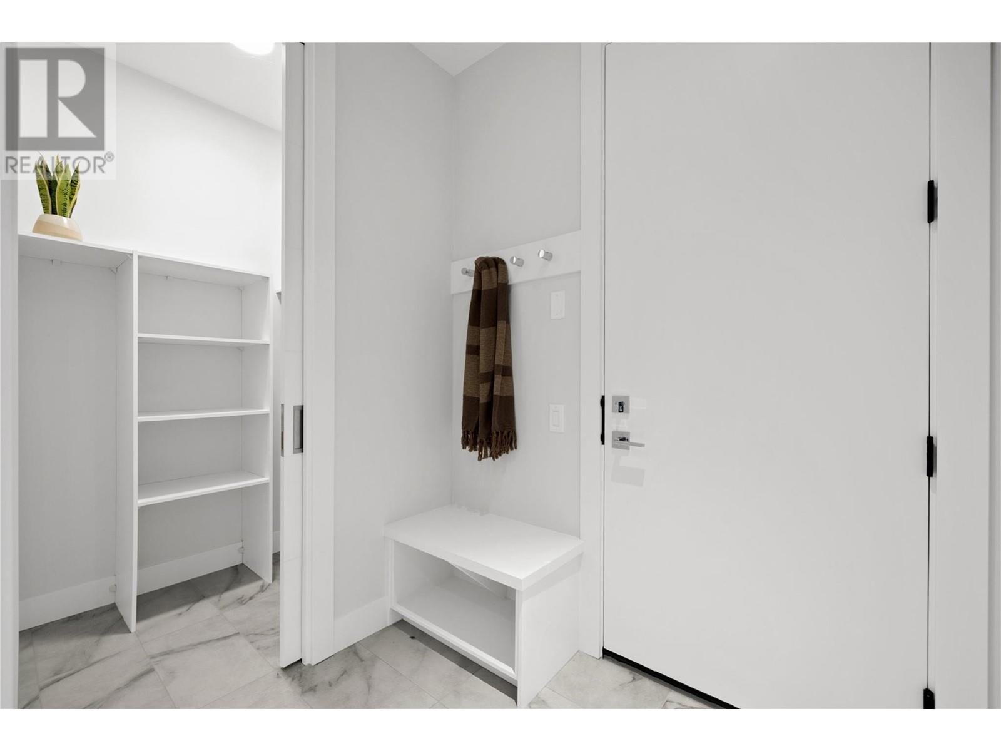
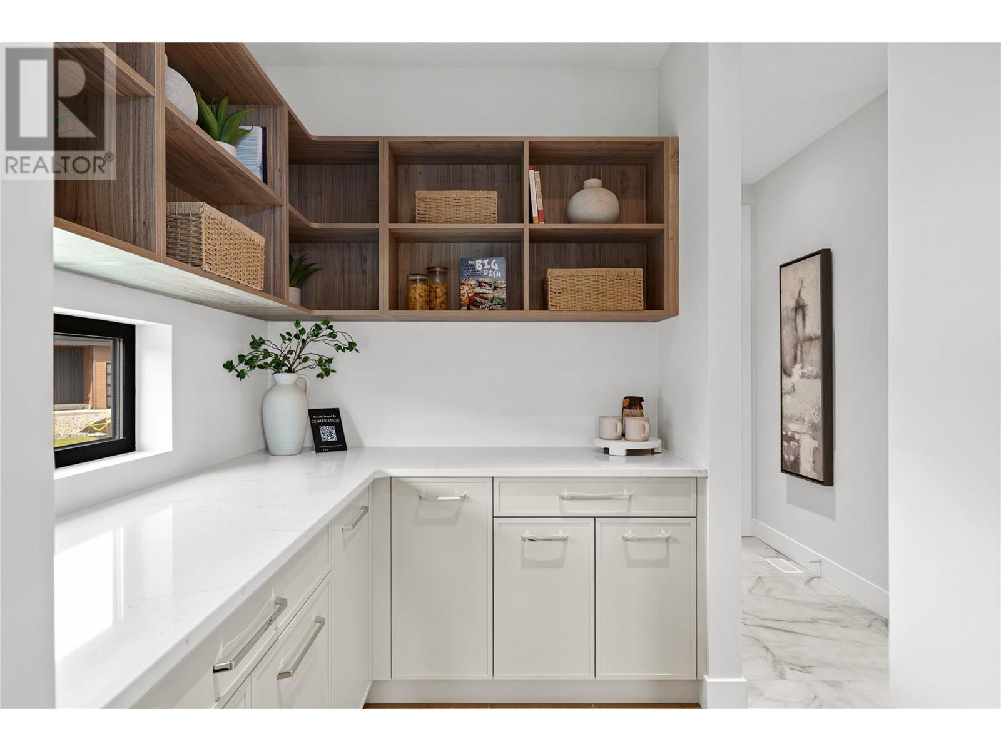
$2,749,900
189 Wildsong Crescent
Vernon, British Columbia, British Columbia, V1H2J4
MLS® Number: 10343190
Property description
Nestled in the heart of the Okanagan, Predator Ridge Properties offers an unparalleled blend of luxury homes, breathtaking views, and resort-style amenities—perfect for those seeking an elevated lifestyle in a vibrant, master-planned community. In the prestigious Wildsong enclave this just-completed Serenity Peak build, by award-winning Carrington Homes, is a masterpiece. The 5-bed, 4-bath walkout rancher spans over 3,700 sq.ft., featuring soaring ceilings, accordion and pass-through windows, and high-end finishes. The open-concept layout highlights a designer kitchen with a massive island, floor-to-ceiling cabinets, and a walk-through pantry. The luxurious primary suite offers sweeping views, an ensuite with heated floors, and a spacious walk-in closet roughed-in for laundry. Two additional laundry areas provide added flexibility. Enjoy outdoor living with a covered deck, walkout patio with built-in speakers, low-maintenance yard, and in-ground saltwater pool with an automatic cover. A 3-car garage completes this exceptional property, located minutes from Sparkling Hill, Predator Ridge Golf Course, Silver Star, downtown Vernon, local beaches, and parks. Community residents enjoy access to championship golf, a state-of-the-art fitness centre, pool, racquet courts, hiking and biking trails, dining, a local market, community events, and a wellness-focused lifestyle. Live the luxury Okanagan lifestyle with Predator Ridge Properties. GST applicable.
Building information
Type
*****
Amenities
*****
Appliances
*****
Architectural Style
*****
Basement Type
*****
Constructed Date
*****
Construction Style Attachment
*****
Cooling Type
*****
Exterior Finish
*****
Fireplace Fuel
*****
Fireplace Present
*****
Fireplace Type
*****
Fire Protection
*****
Flooring Type
*****
Half Bath Total
*****
Heating Type
*****
Roof Material
*****
Roof Style
*****
Size Interior
*****
Stories Total
*****
Utility Water
*****
Land information
Fence Type
*****
Sewer
*****
Size Irregular
*****
Size Total
*****
Rooms
Main level
Kitchen
*****
Living room
*****
Bedroom
*****
Primary Bedroom
*****
5pc Ensuite bath
*****
Other
*****
3pc Bathroom
*****
Pantry
*****
Dining room
*****
Foyer
*****
Basement
Bedroom
*****
Bedroom
*****
3pc Bathroom
*****
Dining room
*****
Recreation room
*****
Utility room
*****
Storage
*****
Bedroom
*****
Other
*****
Full ensuite bathroom
*****
Other
*****
Main level
Kitchen
*****
Living room
*****
Bedroom
*****
Primary Bedroom
*****
5pc Ensuite bath
*****
Other
*****
3pc Bathroom
*****
Pantry
*****
Dining room
*****
Foyer
*****
Basement
Bedroom
*****
Bedroom
*****
3pc Bathroom
*****
Dining room
*****
Recreation room
*****
Utility room
*****
Storage
*****
Bedroom
*****
Other
*****
Full ensuite bathroom
*****
Other
*****
Main level
Kitchen
*****
Living room
*****
Bedroom
*****
Primary Bedroom
*****
5pc Ensuite bath
*****
Other
*****
3pc Bathroom
*****
Pantry
*****
Courtesy of Macdonald Realty
Book a Showing for this property
Please note that filling out this form you'll be registered and your phone number without the +1 part will be used as a password.
