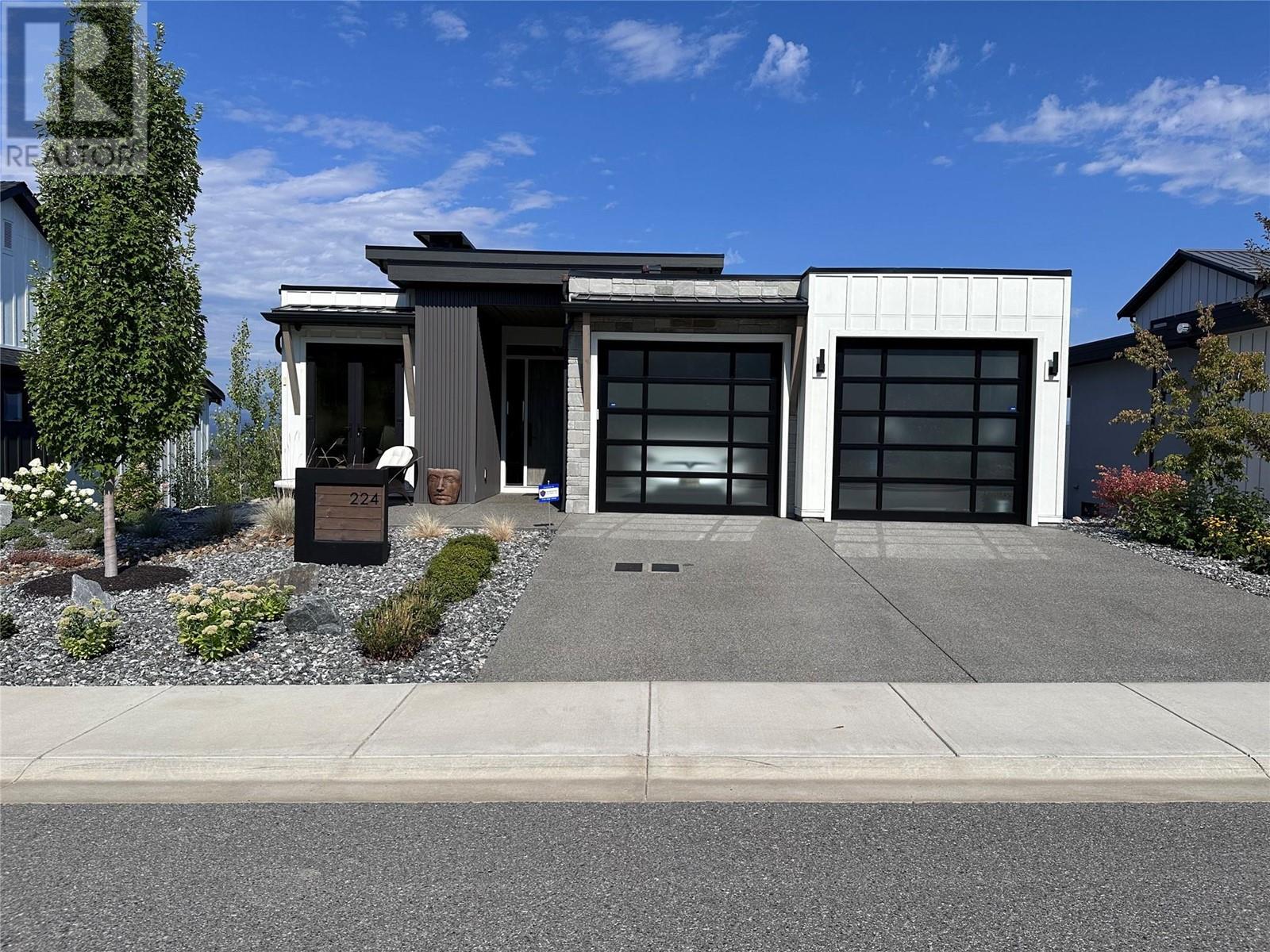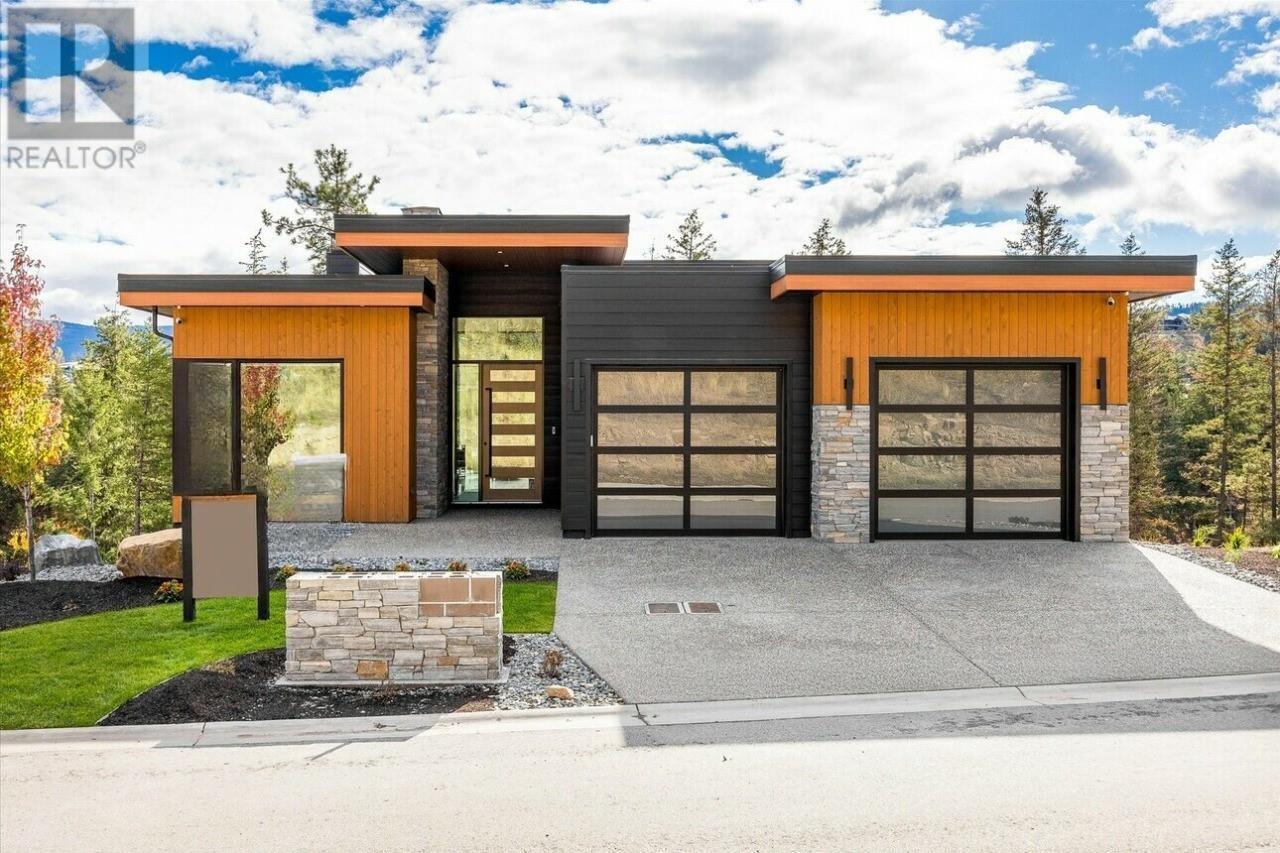Free account required
Unlock the full potential of your property search with a free account! Here's what you'll gain immediate access to:
- Exclusive Access to Every Listing
- Personalized Search Experience
- Favorite Properties at Your Fingertips
- Stay Ahead with Email Alerts
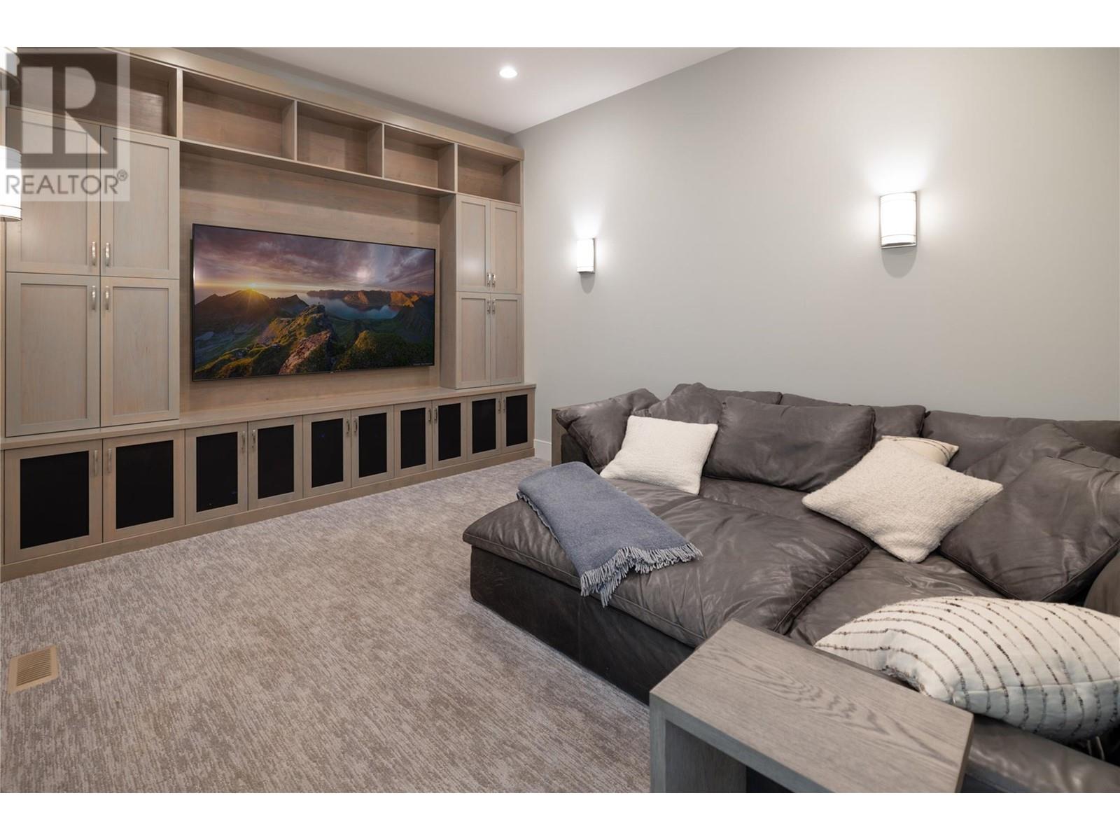

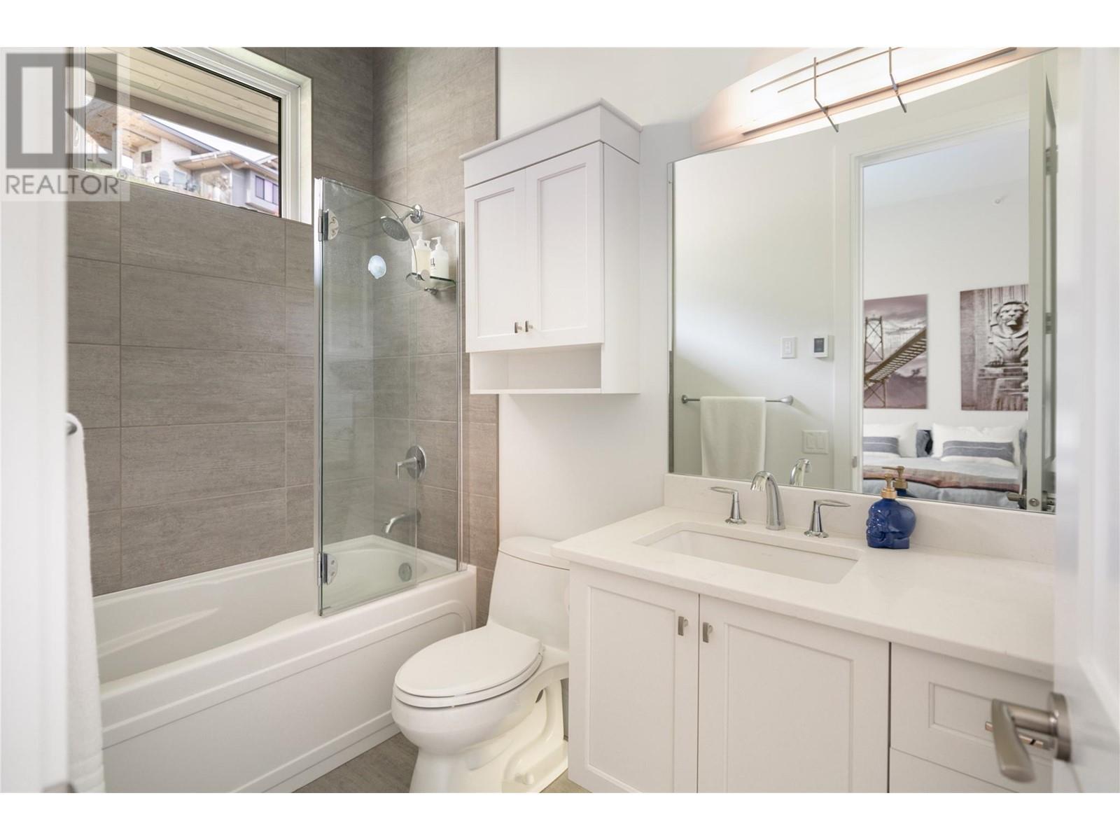
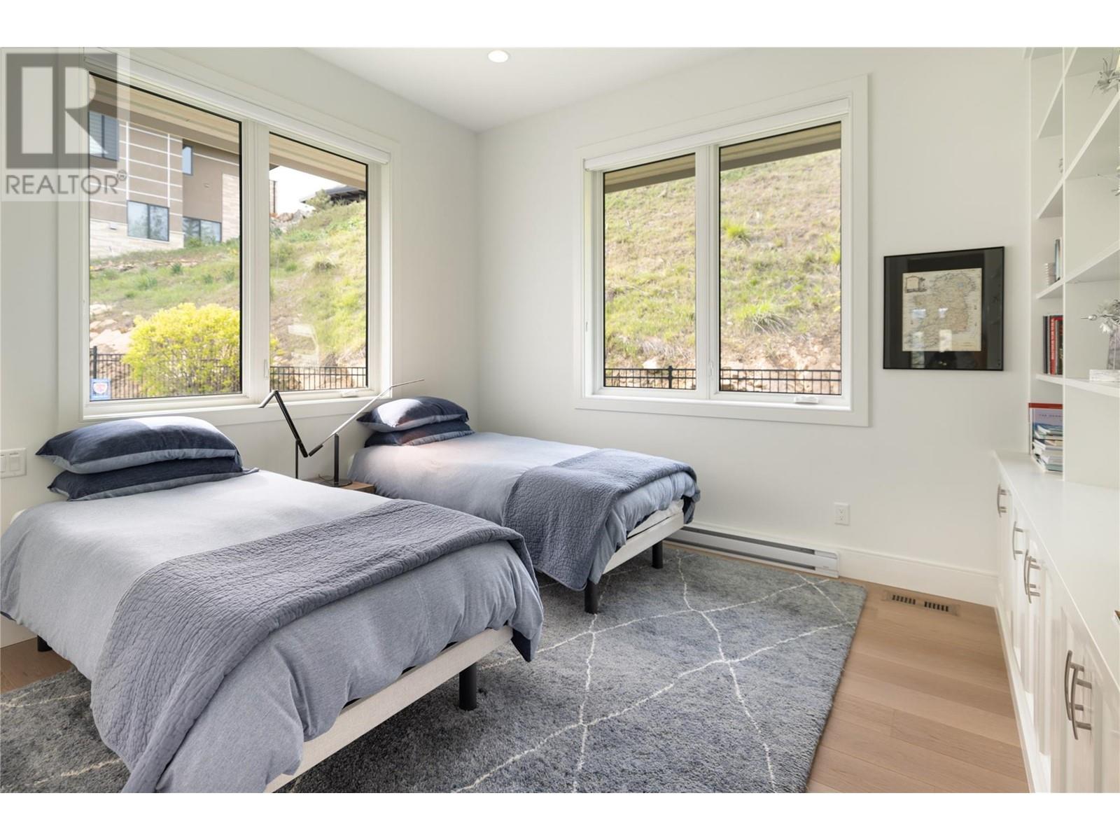
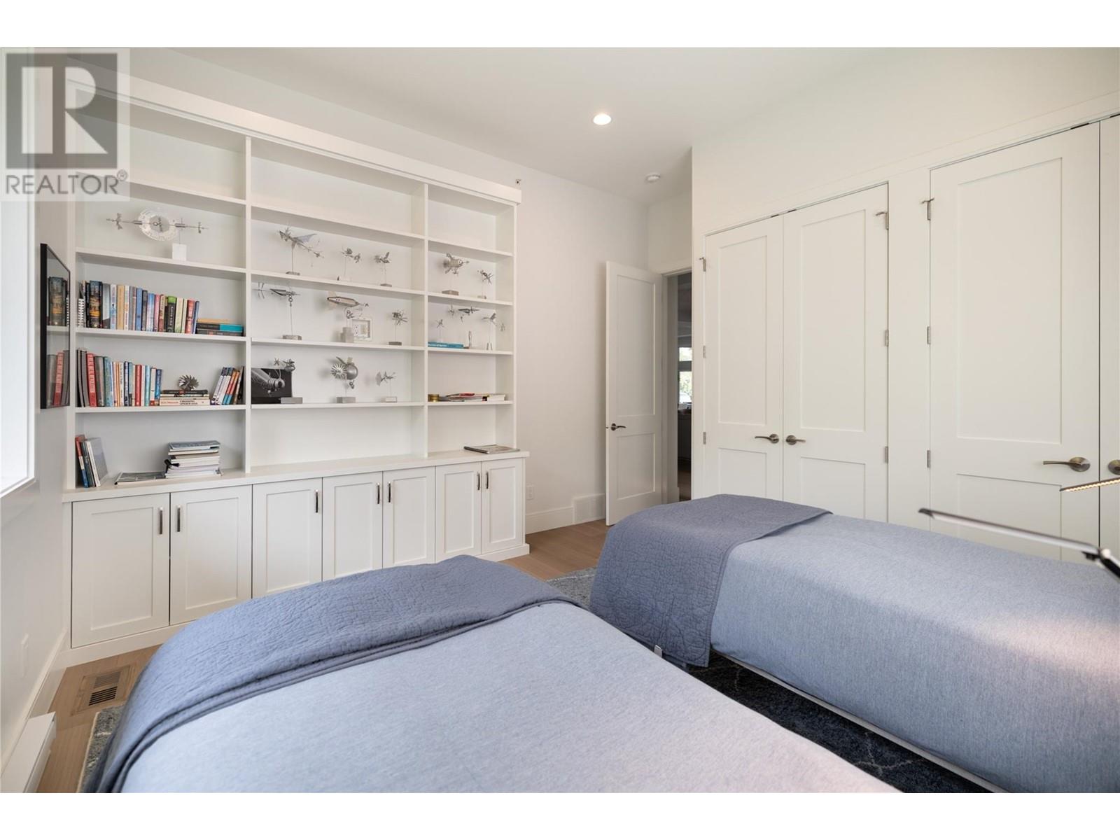
$2,745,000
689 Birdie Lake Place
Vernon, British Columbia, British Columbia, V1H2L3
MLS® Number: 10338439
Property description
The treelined private driveway leads to a park-like, meticulously landscaped, fenced yard, siding onto green space. From the moment you step into this timeless masterpiece, experience the beauty of bungalow design, thoughtfully integrating nature & natural materials, focusing on simplicity & functionality; hallmarks of Frank Lloyd Wright’s philosophy of “organic architecture”. Enjoy the comfort of feeling both nurtured & healed as you cross the threshold into seamless, one-level living and sun-drenched open spaces! This captivating 4-season prairie-style home evokes the spirit of “a life embraced”, combined w classic design. The kitchen features premium appliances & large surface areas, perfect for everyday living but especially for entertaining! A cathedral ceiling in the living room creates a sense of grandeur leading out to an extended covered veranda, complete with a private lounge area and an outside dining room complete w/TV; A quiet sanctuary that embraces the special relationship between indoor and outdoor living. 4 bedrooms in all; 2 primary w ensuites & walk-in closets, 2 more, each w a bathroom. A den & media room all w custom-built cabinetry, boot & storage room completes the main floor. Step down to a lower 700 sf “snug”, ideal for gym/games/rec room. Heated, Epoxy-floored, triple car garage & built-in workshop plus outside RV parking. A 3,916 sf rancher where comfort and style intertwine, creating an undeniably rich lifestyle in the community of Predator Ridge.
Building information
Type
*****
Appliances
*****
Architectural Style
*****
Basement Type
*****
Constructed Date
*****
Construction Style Attachment
*****
Cooling Type
*****
Exterior Finish
*****
Fireplace Fuel
*****
Fireplace Present
*****
Fireplace Type
*****
Fire Protection
*****
Flooring Type
*****
Half Bath Total
*****
Heating Type
*****
Roof Material
*****
Roof Style
*****
Size Interior
*****
Stories Total
*****
Utility Water
*****
Land information
Amenities
*****
Fence Type
*****
Landscape Features
*****
Sewer
*****
Size Irregular
*****
Size Total
*****
Rooms
Main level
Storage
*****
Full bathroom
*****
Mud room
*****
Media
*****
Bedroom
*****
Full ensuite bathroom
*****
Bedroom
*****
Den
*****
Primary Bedroom
*****
Full ensuite bathroom
*****
Living room
*****
Dining room
*****
Kitchen
*****
Bedroom
*****
Full ensuite bathroom
*****
Pantry
*****
Laundry room
*****
Lower level
Other
*****
Recreation room
*****
Other
*****
Main level
Storage
*****
Full bathroom
*****
Mud room
*****
Media
*****
Bedroom
*****
Full ensuite bathroom
*****
Bedroom
*****
Den
*****
Primary Bedroom
*****
Full ensuite bathroom
*****
Living room
*****
Dining room
*****
Kitchen
*****
Bedroom
*****
Full ensuite bathroom
*****
Pantry
*****
Laundry room
*****
Lower level
Other
*****
Recreation room
*****
Other
*****
Courtesy of Sotheby's International Realty Canada
Book a Showing for this property
Please note that filling out this form you'll be registered and your phone number without the +1 part will be used as a password.
