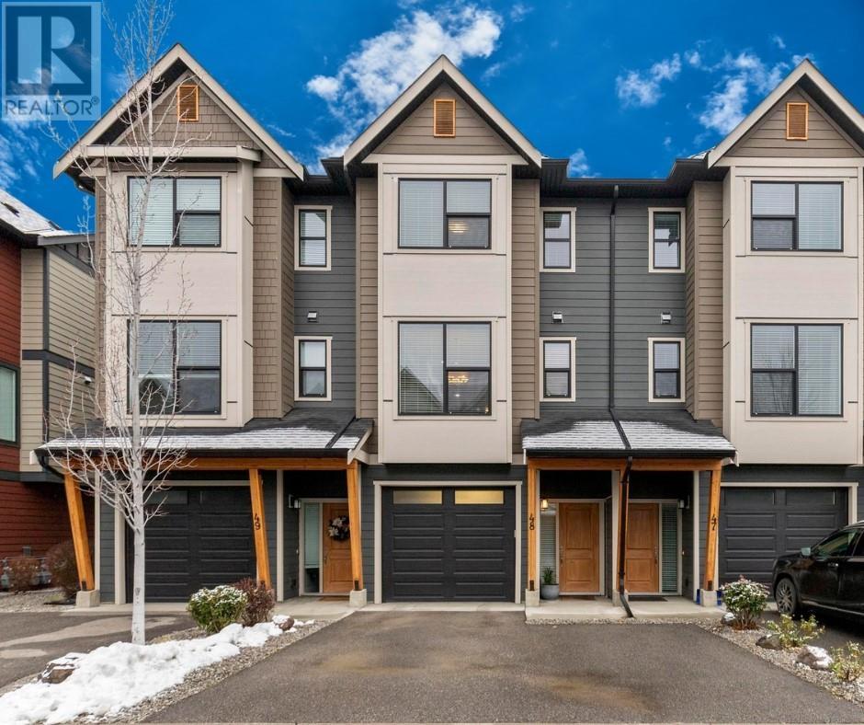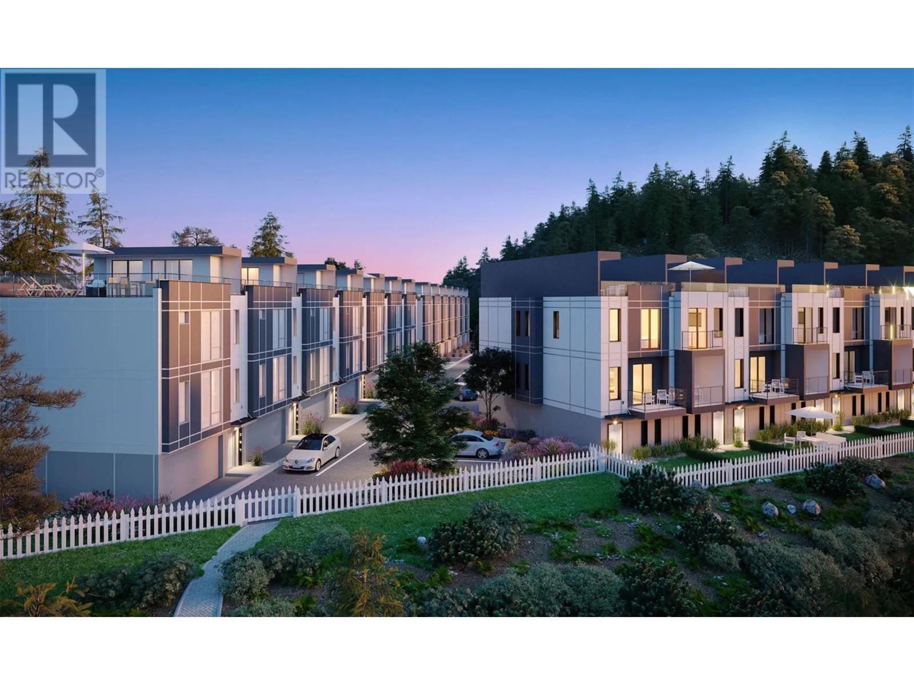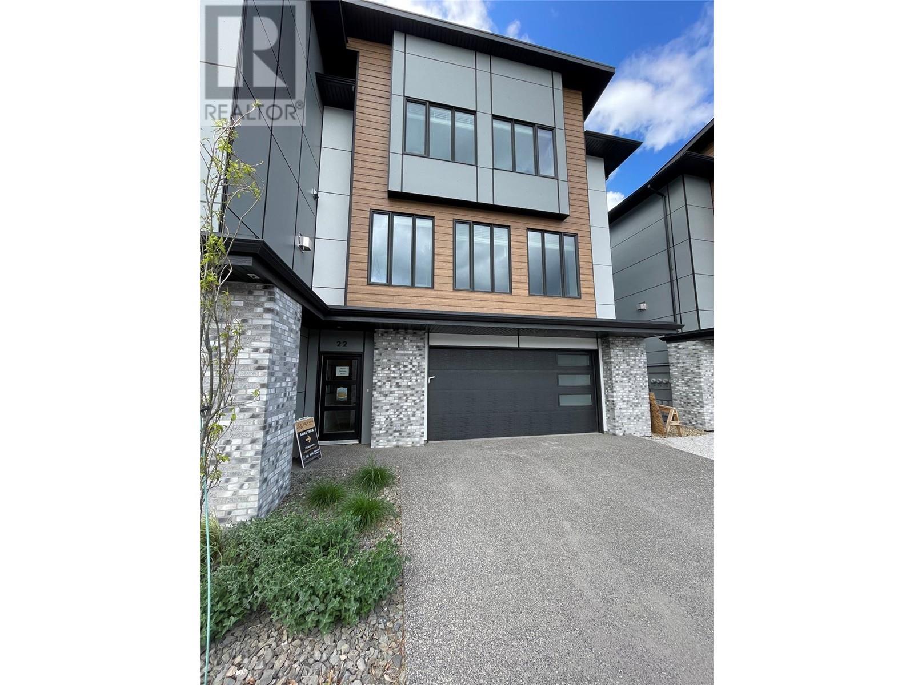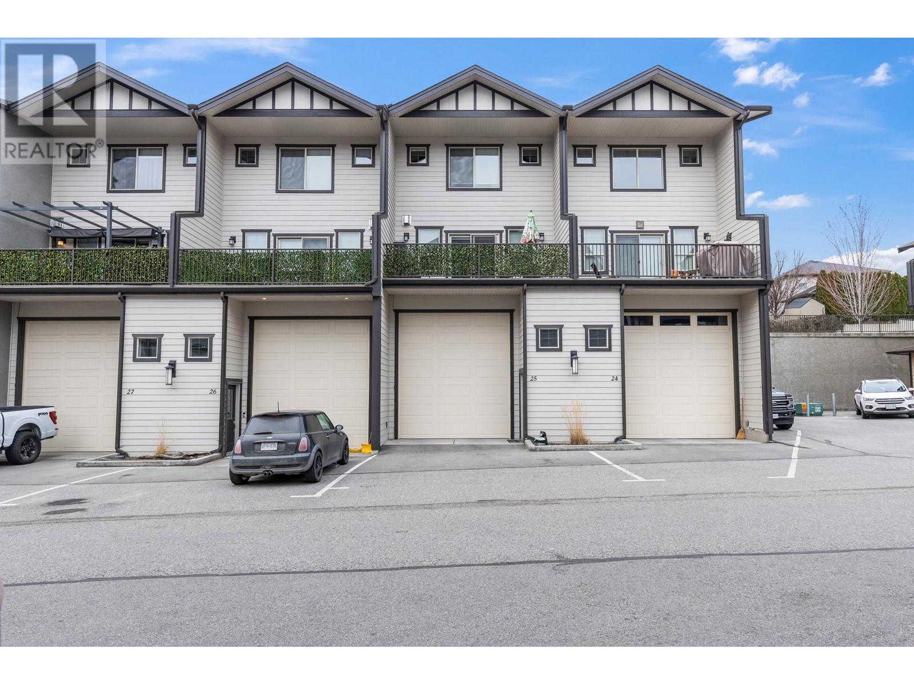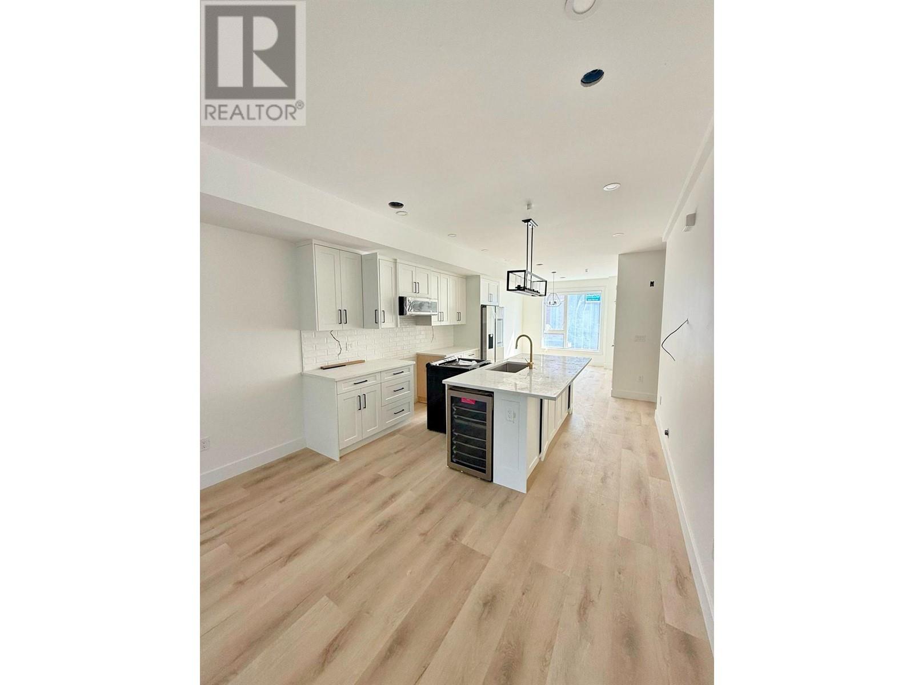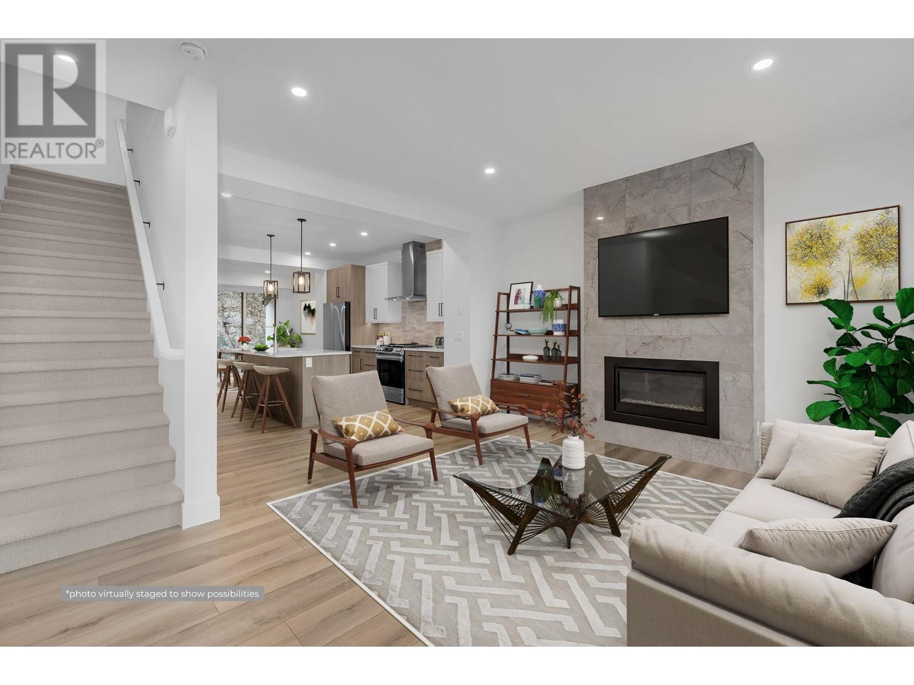Free account required
Unlock the full potential of your property search with a free account! Here's what you'll gain immediate access to:
- Exclusive Access to Every Listing
- Personalized Search Experience
- Favorite Properties at Your Fingertips
- Stay Ahead with Email Alerts
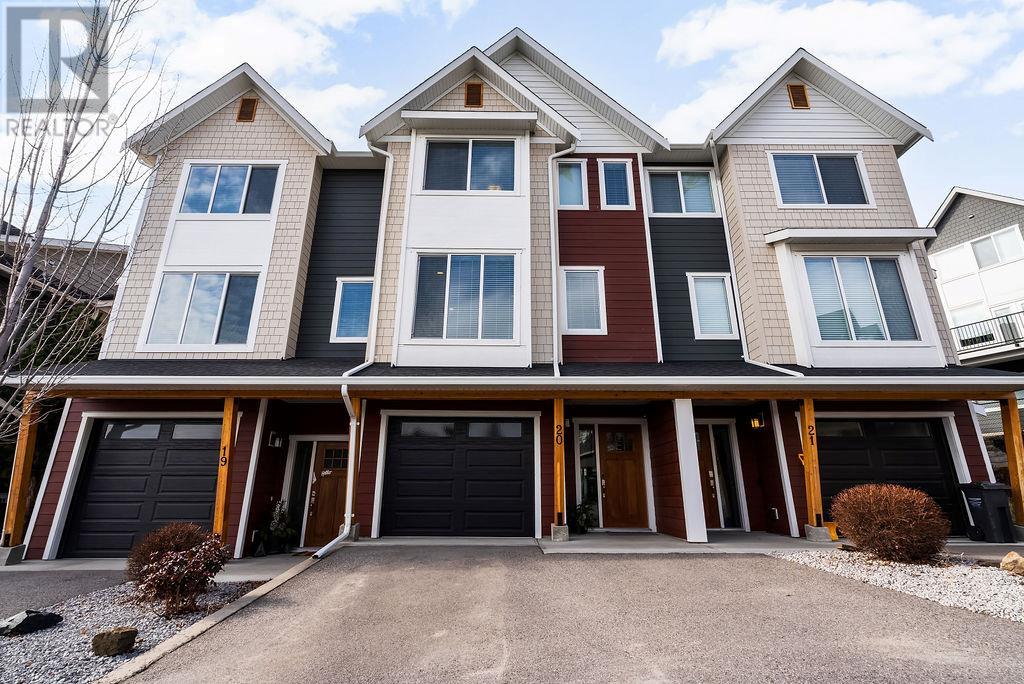
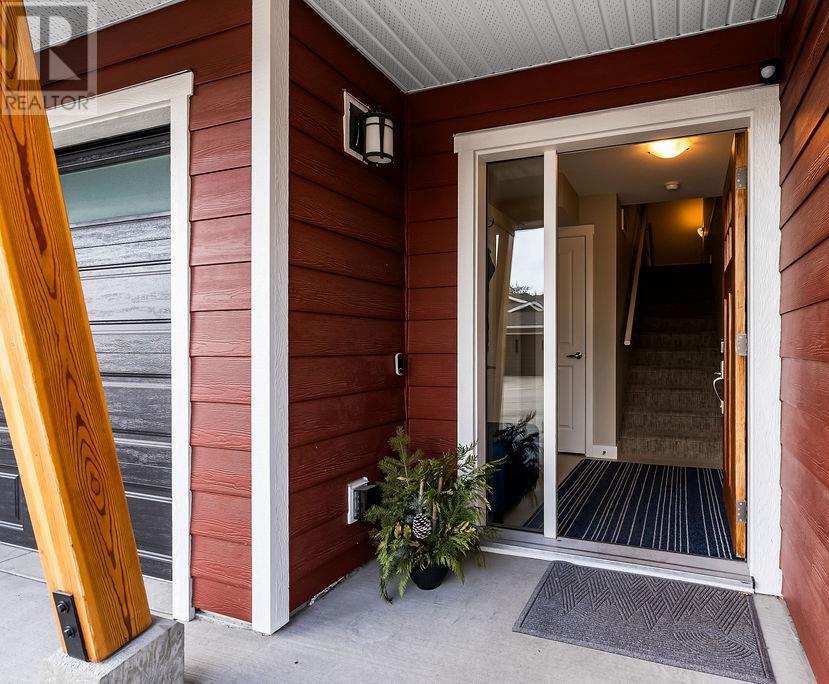
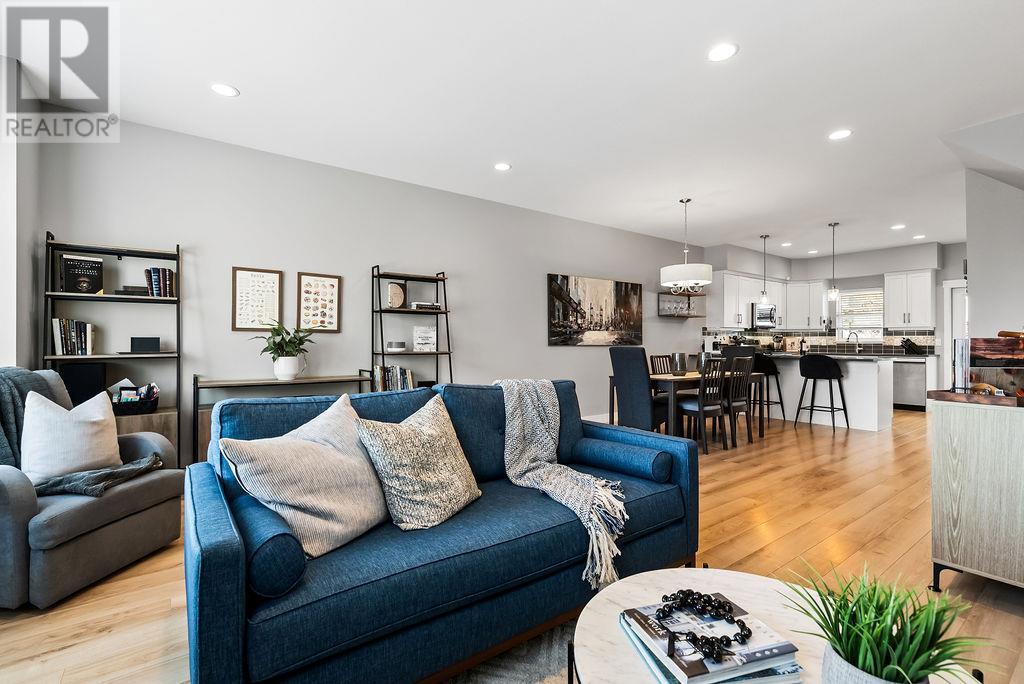
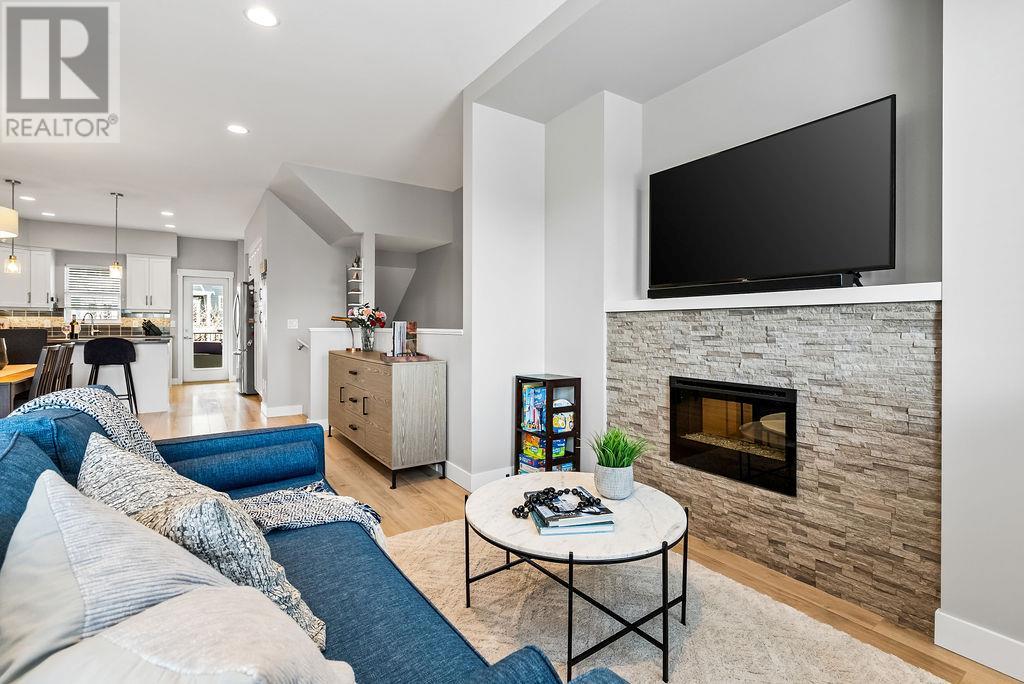
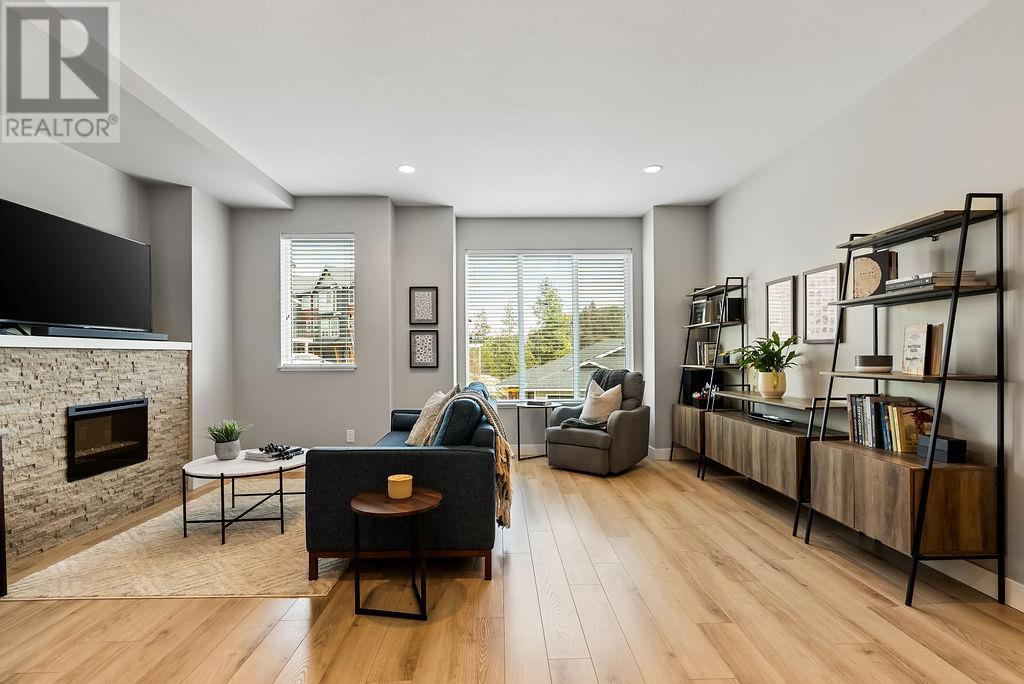
$709,999
2490 Tuscany Drive Unit# 20
West Kelowna, British Columbia, British Columbia, V4T3M4
MLS® Number: 10337095
Property description
Welcome to this beautifully designed 1,912 sq. ft. townhouse, one of the largest units in the ever popular ERA complex! This bright and open 4 bedroom, 3 bathroom home offers the perfect blend of comfort, convenience, and functionality. The expansive kitchen rivals that of a single family home, featuring updated appliances, ample storage, and plenty of counter space which is ideal for cooking and entertaining. The high ceilings and open floor plan create a spacious and airy feel, while large windows invite in natural light and offer mountain views. Enjoy BBQ's on your spacious covered deck with the natural gas hookup. The primary bedroom is thoughtfully positioned away from the other bedrooms. A child and pet friendly fenced yard adds to the appeal, making this home perfect for families. Located just 15 minutes from downtown Kelowna, this pet and rental friendly complex boasts low strata fees($383.93) and is close to public transit, great schools, golf courses, hiking trails, shopping, and recreation. Don’t miss this rare opportunity to own a large, well-appointed townhouse in an unbeatable location. Book your showing today!
Building information
Type
*****
Appliances
*****
Architectural Style
*****
Constructed Date
*****
Construction Style Attachment
*****
Construction Style Split Level
*****
Cooling Type
*****
Exterior Finish
*****
Fireplace Fuel
*****
Fireplace Present
*****
Fireplace Type
*****
Fire Protection
*****
Flooring Type
*****
Half Bath Total
*****
Heating Type
*****
Roof Material
*****
Roof Style
*****
Size Interior
*****
Stories Total
*****
Utility Water
*****
Land information
Amenities
*****
Fence Type
*****
Landscape Features
*****
Sewer
*****
Size Total
*****
Rooms
Main level
Dining nook
*****
Bedroom
*****
Third level
Primary Bedroom
*****
4pc Ensuite bath
*****
Bedroom
*****
Bedroom
*****
3pc Bathroom
*****
Second level
Kitchen
*****
Dining room
*****
Living room
*****
2pc Bathroom
*****
Main level
Dining nook
*****
Bedroom
*****
Third level
Primary Bedroom
*****
4pc Ensuite bath
*****
Bedroom
*****
Bedroom
*****
3pc Bathroom
*****
Second level
Kitchen
*****
Dining room
*****
Living room
*****
2pc Bathroom
*****
Main level
Dining nook
*****
Bedroom
*****
Third level
Primary Bedroom
*****
4pc Ensuite bath
*****
Bedroom
*****
Bedroom
*****
3pc Bathroom
*****
Second level
Kitchen
*****
Dining room
*****
Living room
*****
2pc Bathroom
*****
Main level
Dining nook
*****
Bedroom
*****
Third level
Primary Bedroom
*****
4pc Ensuite bath
*****
Bedroom
*****
Bedroom
*****
3pc Bathroom
*****
Second level
Kitchen
*****
Dining room
*****
Living room
*****
2pc Bathroom
*****
Main level
Dining nook
*****
Bedroom
*****
Third level
Primary Bedroom
*****
4pc Ensuite bath
*****
Bedroom
*****
Bedroom
*****
Courtesy of Oakwyn Realty Ltd.
Book a Showing for this property
Please note that filling out this form you'll be registered and your phone number without the +1 part will be used as a password.

