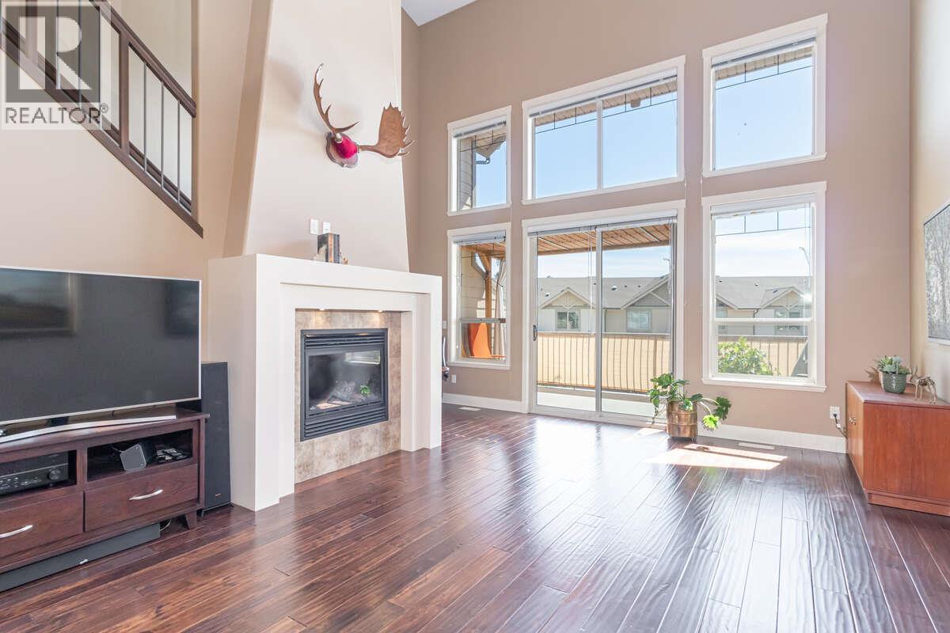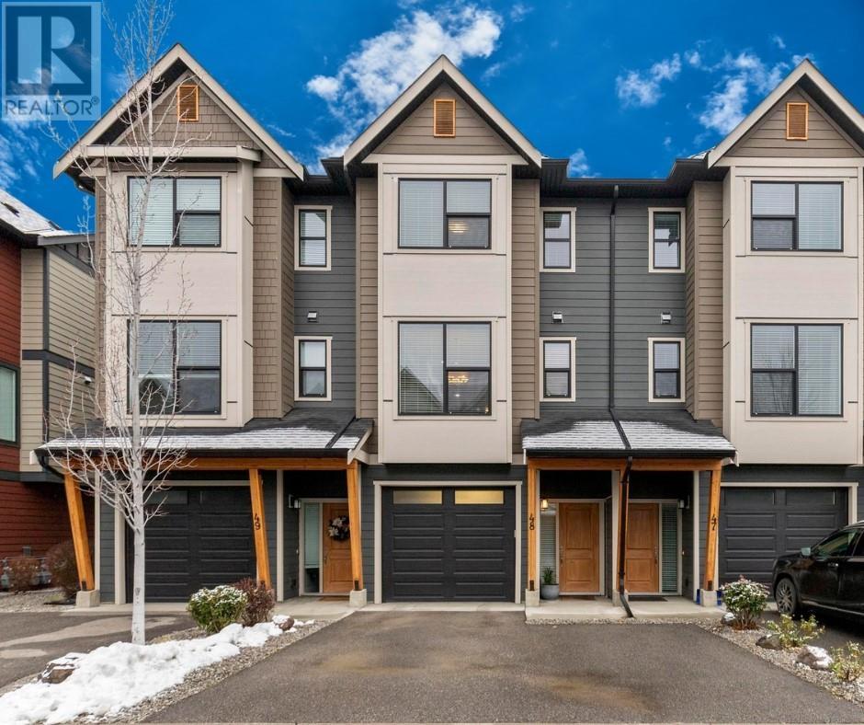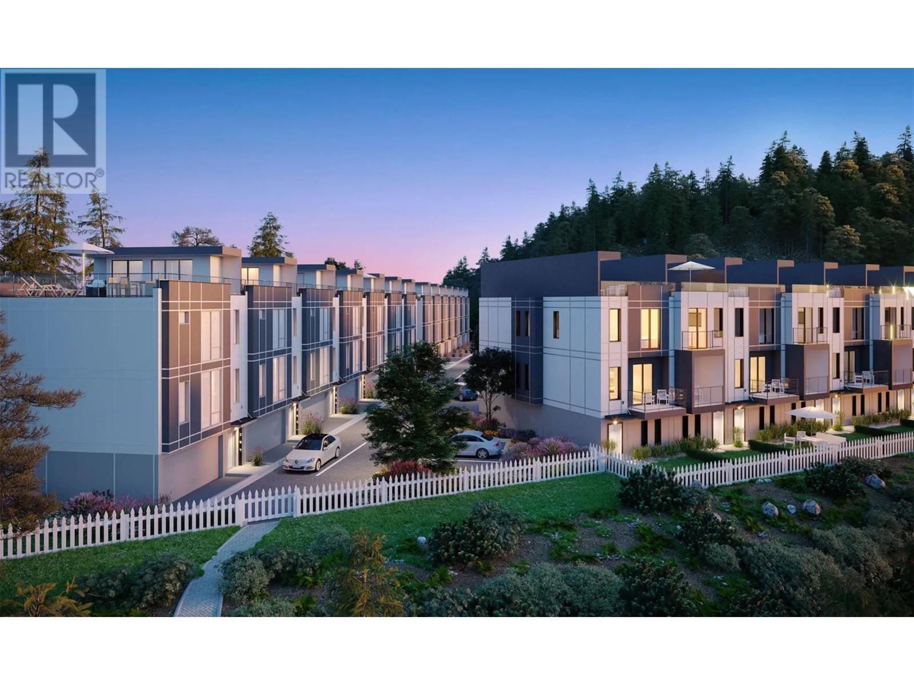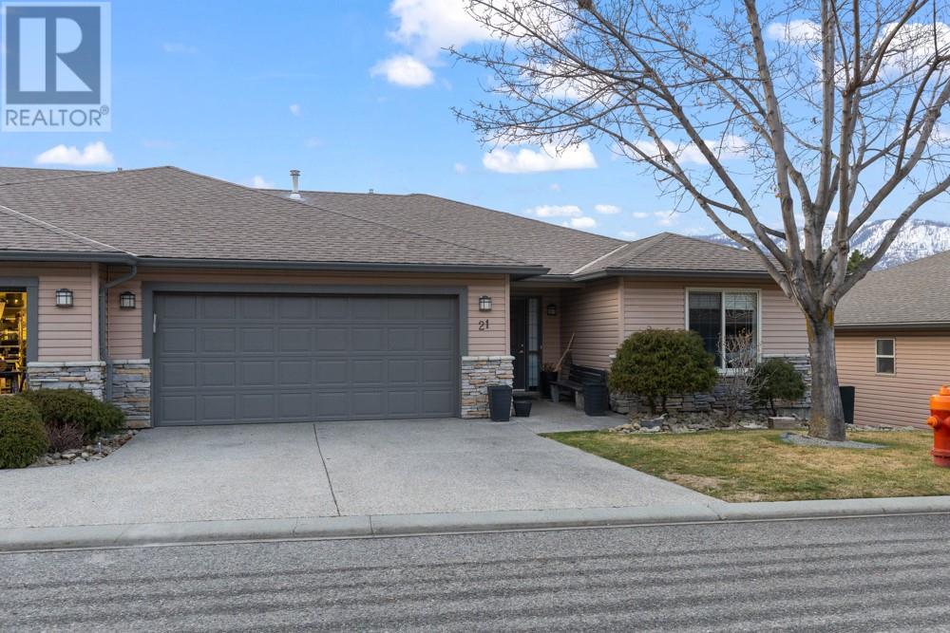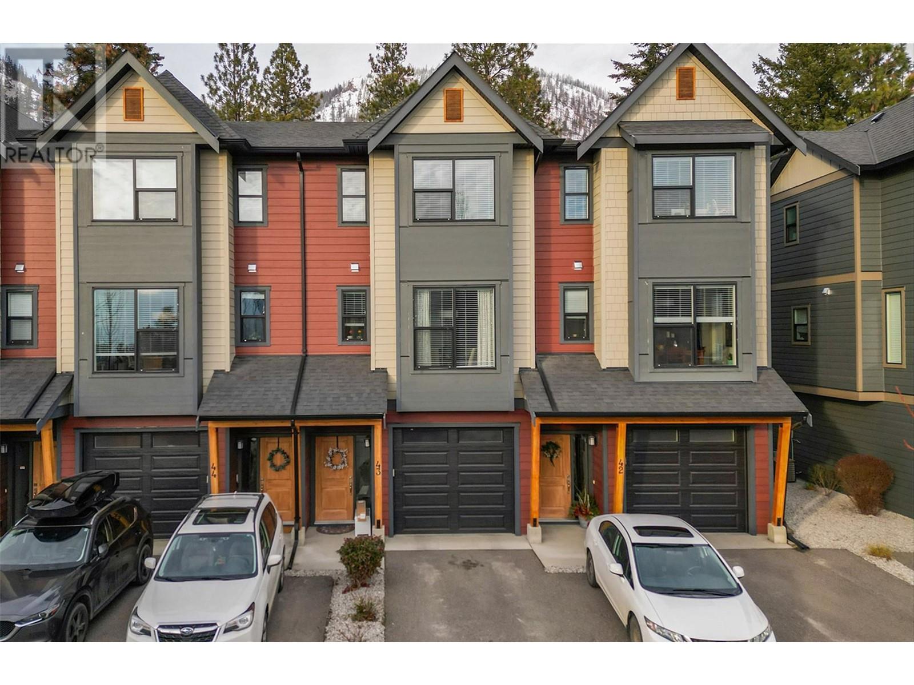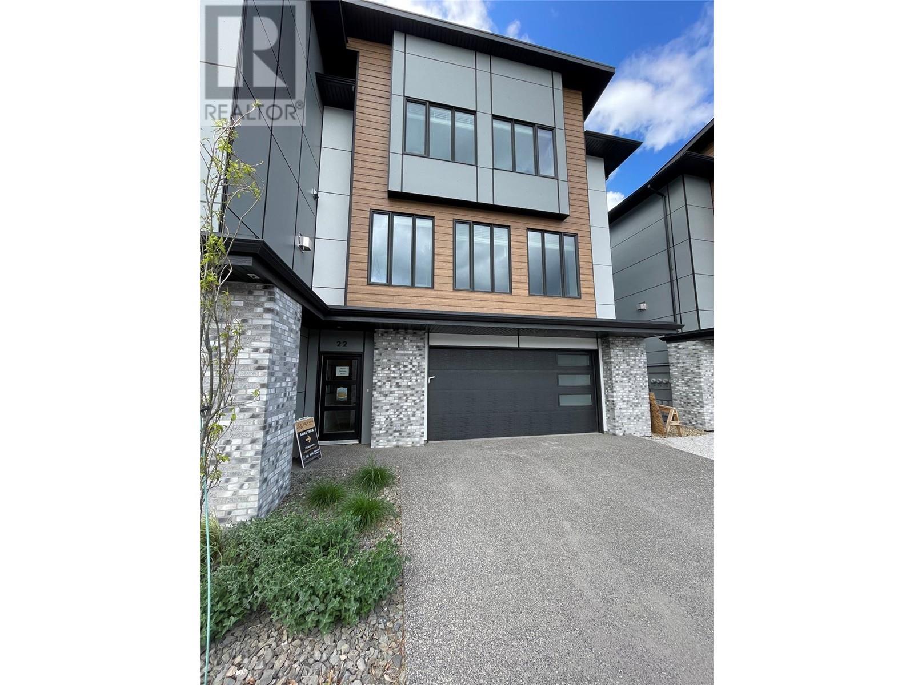Free account required
Unlock the full potential of your property search with a free account! Here's what you'll gain immediate access to:
- Exclusive Access to Every Listing
- Personalized Search Experience
- Favorite Properties at Your Fingertips
- Stay Ahead with Email Alerts
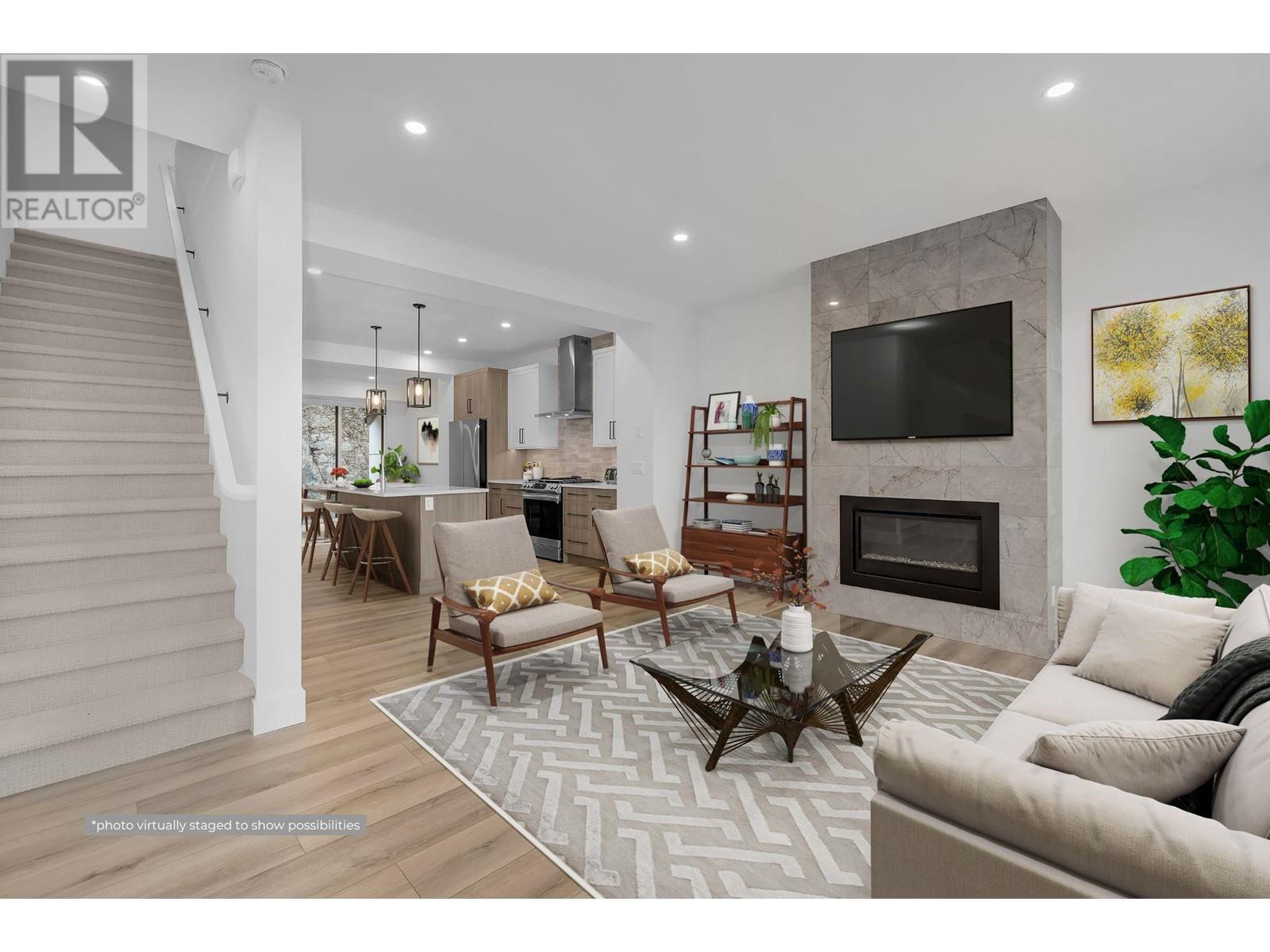
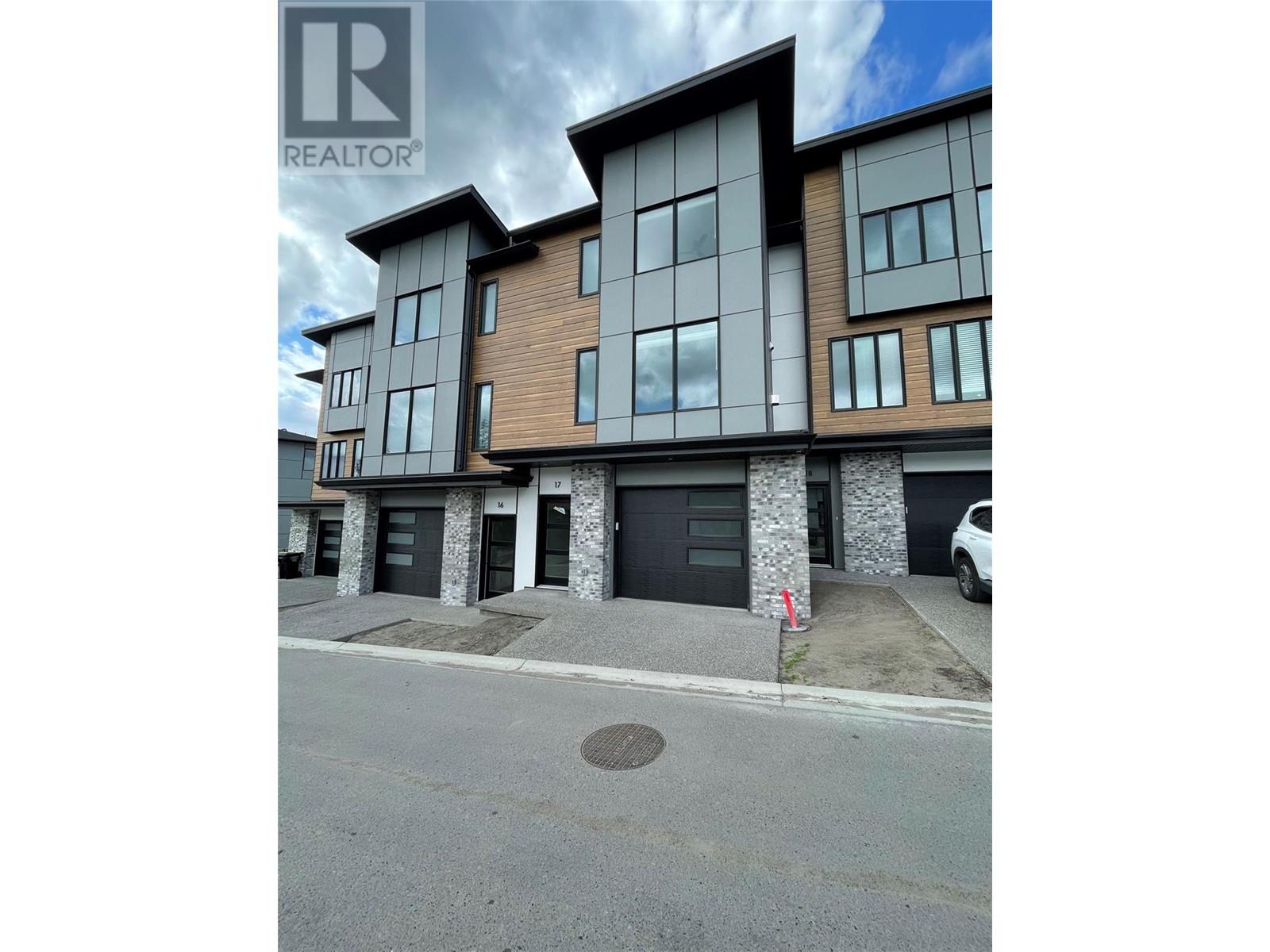
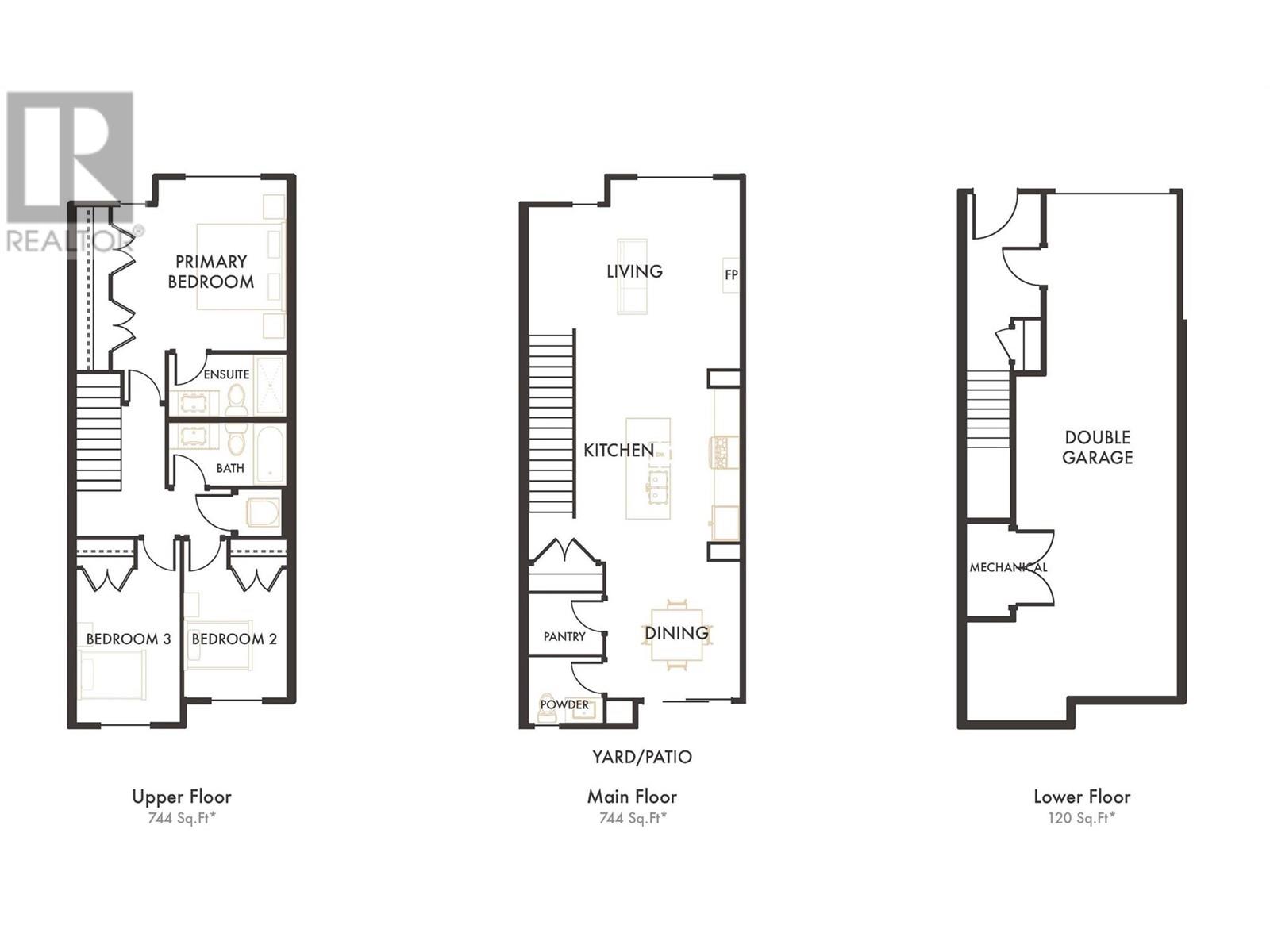
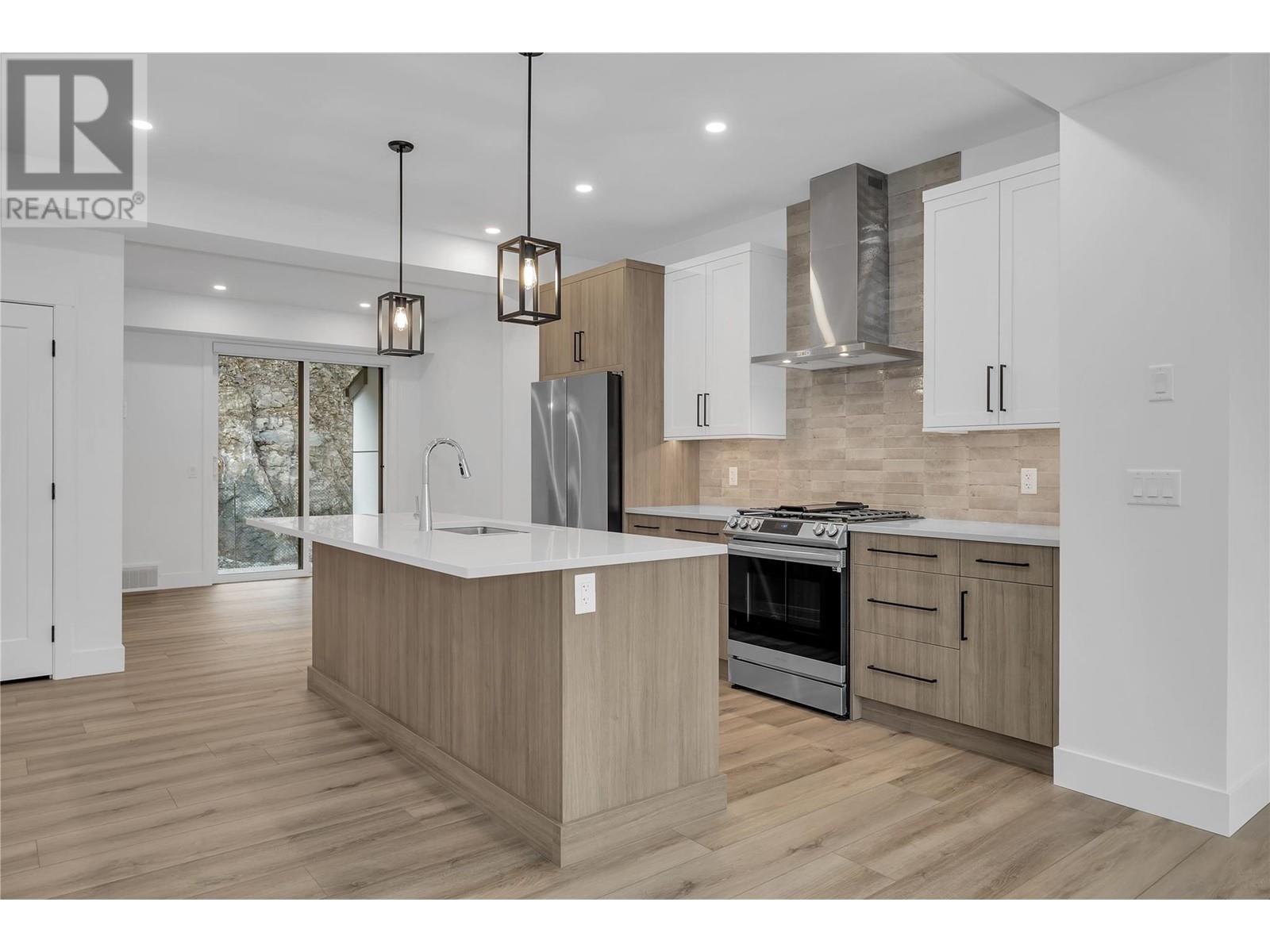

$739,900
2835 Canyon Crest Drive Unit# 17
West Kelowna, British Columbia, British Columbia, V4T0G8
MLS® Number: 10337091
Property description
**EDGE VIEW AT TALLUS RIDGE SHOWHOME OPEN SAT -TUES 12-3PM** The best value new townhomes in West Kelowna! Only FOUR homes remain! Home #17 is MOVE-IN READY and is the best priced in the community! This 3-storey townhome features approx 1608 sqft, 3 bedrooms, 3 bathrooms, yard/patio, double car tandem garage and **$13,500 in UPGRADES INCLUDED**. The main living floor features 9' ceilings, vinyl flooring, an open concept kitchen with pantry, premium quartz counters, slide-in gas stove, stainless steel dishwasher and refrigerator. Upstairs is the spacious primary & ensuite, 2 additional bedrooms, a bathroom and laundry. Advanced noise canceling Logix ICF blocks built in the party walls for superior insulation. 1-2-5-10 year NEW HOME WARRANTY, meets step 3 of BC's Energy Step Code. Quick 5 min drive to West Kelowna's shopping, restaurants and entertainment. Close to top rated schools. Walk to Shannon Lake and the golf course. Plus, plenty of walking and biking trails nearby. Take advantage of BC's expanded property tax exemption (conditions apply) - an additional $12,798 in savings. Listing photos of a similar home at Edge View.
Building information
Type
*****
Architectural Style
*****
Constructed Date
*****
Construction Style Attachment
*****
Cooling Type
*****
Exterior Finish
*****
Half Bath Total
*****
Heating Type
*****
Roof Material
*****
Roof Style
*****
Size Interior
*****
Stories Total
*****
Utility Water
*****
Land information
Sewer
*****
Size Total
*****
Rooms
Main level
Foyer
*****
Third level
Bedroom
*****
Bedroom
*****
Primary Bedroom
*****
Full ensuite bathroom
*****
Full bathroom
*****
Second level
Dining room
*****
Living room
*****
Partial bathroom
*****
Kitchen
*****
Main level
Foyer
*****
Third level
Bedroom
*****
Bedroom
*****
Primary Bedroom
*****
Full ensuite bathroom
*****
Full bathroom
*****
Second level
Dining room
*****
Living room
*****
Partial bathroom
*****
Kitchen
*****
Main level
Foyer
*****
Third level
Bedroom
*****
Bedroom
*****
Primary Bedroom
*****
Full ensuite bathroom
*****
Full bathroom
*****
Second level
Dining room
*****
Living room
*****
Partial bathroom
*****
Kitchen
*****
Main level
Foyer
*****
Third level
Bedroom
*****
Bedroom
*****
Primary Bedroom
*****
Full ensuite bathroom
*****
Full bathroom
*****
Second level
Dining room
*****
Living room
*****
Partial bathroom
*****
Kitchen
*****
Main level
Foyer
*****
Third level
Bedroom
*****
Bedroom
*****
Primary Bedroom
*****
Full ensuite bathroom
*****
Full bathroom
*****
Second level
Dining room
*****
Living room
*****
Partial bathroom
*****
Kitchen
*****
Courtesy of RE/MAX Kelowna
Book a Showing for this property
Please note that filling out this form you'll be registered and your phone number without the +1 part will be used as a password.
